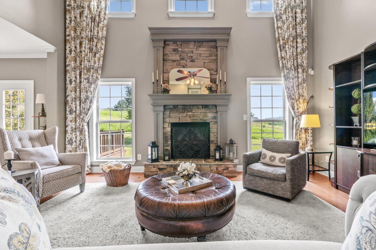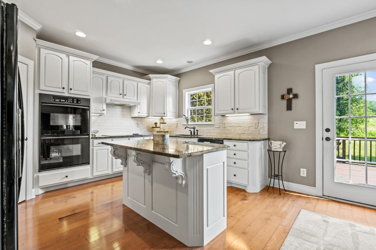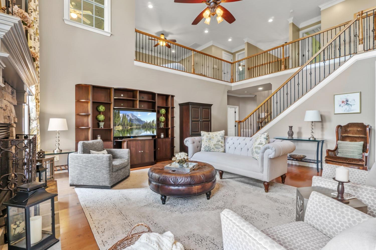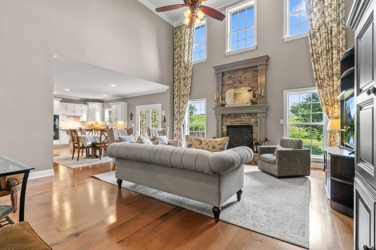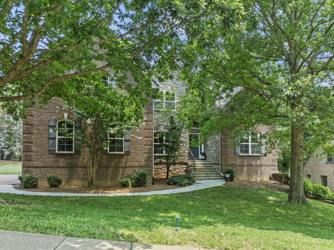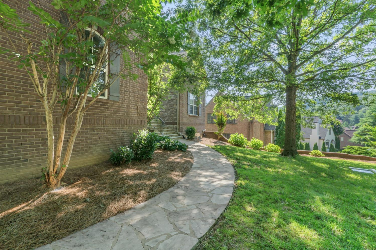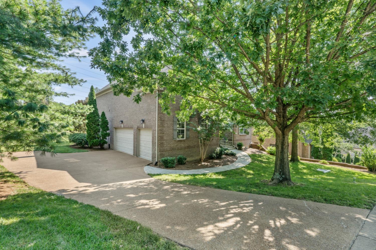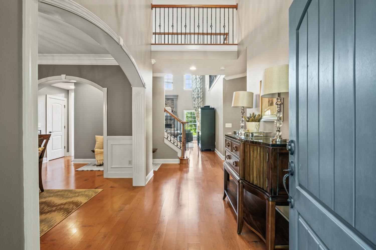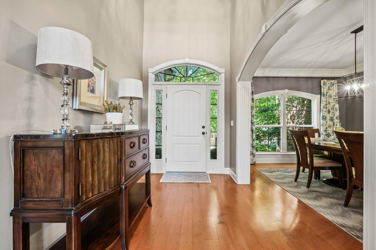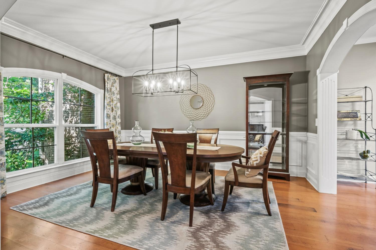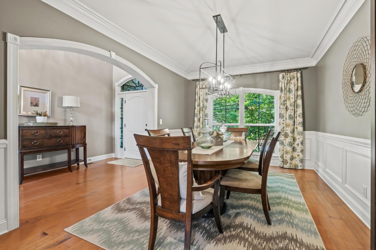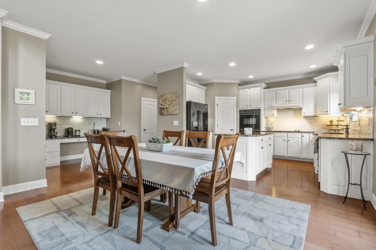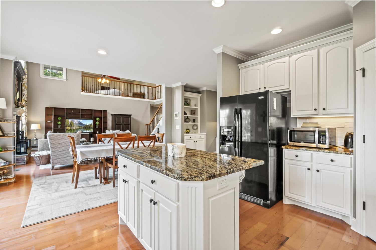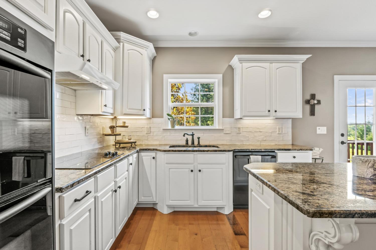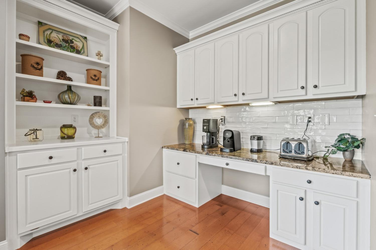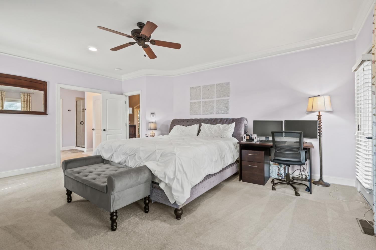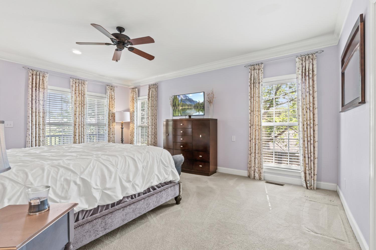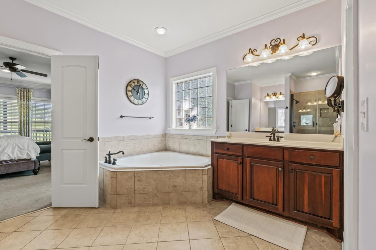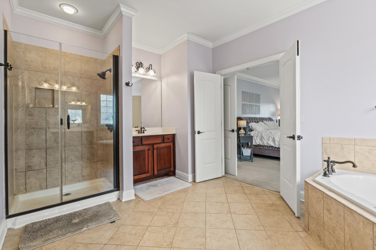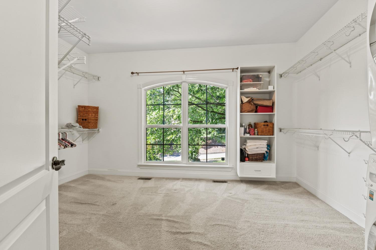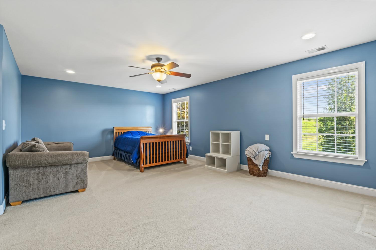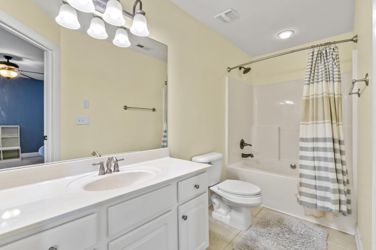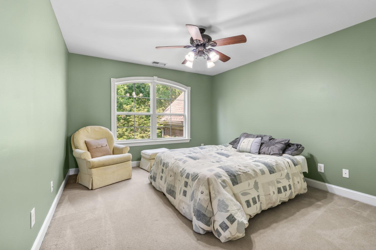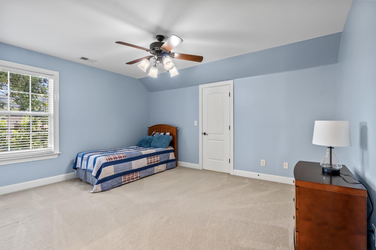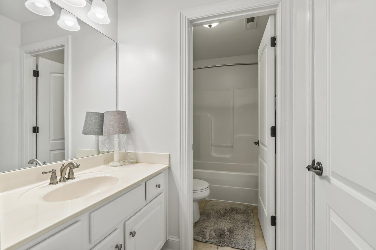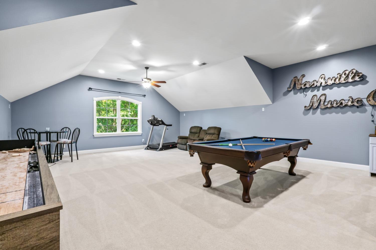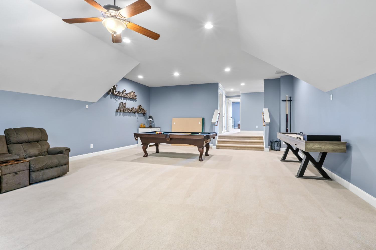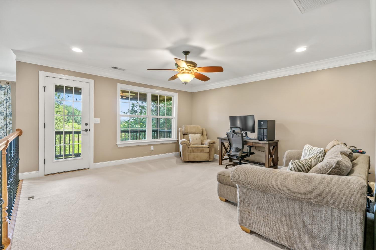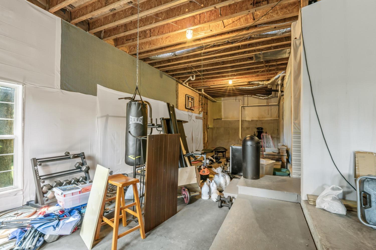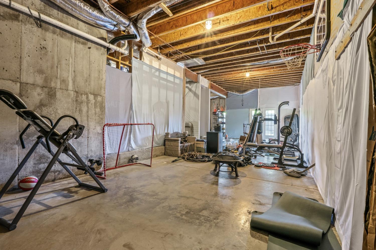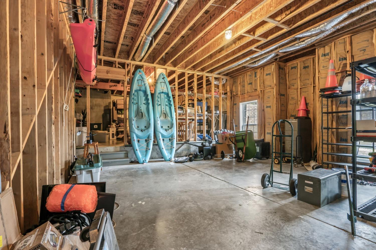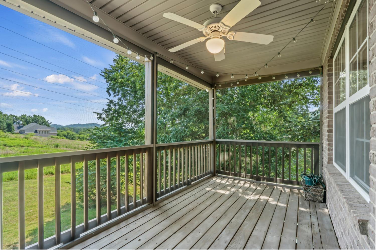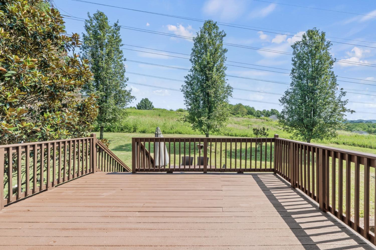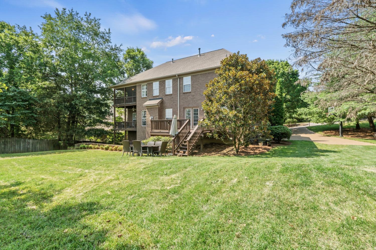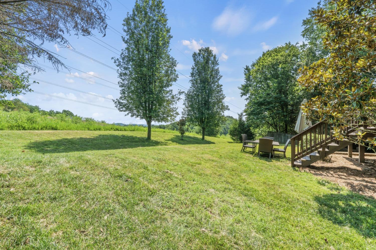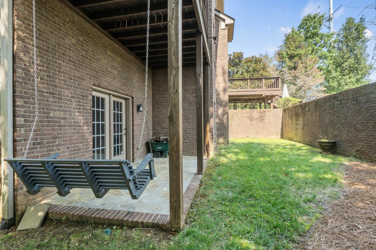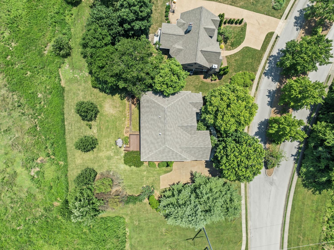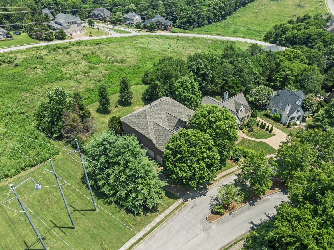 MIDDLE TENNESSEE REAL ESTATE
MIDDLE TENNESSEE REAL ESTATE
1098 Stonebridge Park Dr, Franklin, TN 37069 For Sale
Single Family Residence
- Single Family Residence
- Beds: 4
- Baths: 4
- 4,227 sq ft
Description
Professional pictures coming soon. Welcome to 1098 Stonebridge Park Dr., a beautifully designed home offering multilevel living in one of Franklin's most desirable neighborhoods. This spacious 4-bedroom, 3.5-bath residence features soaring ceilings, an open-concept layout, and generously sized bedrooms. The expansive bonus room and large recreational space are perfect for entertaining or relaxing with family. An unfinished walkout basement provides endless potential for additional living space or storage. Enjoy access to neighborhood amenities including a community pool, and take advantage of the unbeatable location, just minutes from downtown Franklin, Brentwood, Green Hills and downtown Nashville, with quick access to Percy Warner Park and the historic Steeplechase grounds.
Property Details
Status : Active
County : Williamson County, TN
Property Type : Residential
Area : 4,227 sq. ft.
Year Built : 2006
Exterior Construction : Brick,Aluminum Siding
Floors : Carpet,Wood,Tile
Heat : Central,Natural Gas
HOA / Subdivision : Stonebridge Park Sec 6
Listing Provided by : Benchmark Realty, LLC
MLS Status : Active
Listing # : RTC2968389
Schools near 1098 Stonebridge Park Dr, Franklin, TN 37069 :
Grassland Elementary, Grassland Middle School, Franklin High School
Additional details
Virtual Tour URL : Click here for Virtual Tour
Association Fee : $275.00
Association Fee Frequency : Quarterly
Heating : Yes
Parking Features : Garage Faces Side
Lot Size Area : 0.32 Sq. Ft.
Building Area Total : 4227 Sq. Ft.
Lot Size Acres : 0.32 Acres
Lot Size Dimensions : 90 X 153
Living Area : 4227 Sq. Ft.
Office Phone : 6153711544
Number of Bedrooms : 4
Number of Bathrooms : 4
Full Bathrooms : 3
Half Bathrooms : 1
Possession : Close Of Escrow
Cooling : 1
Garage Spaces : 3
Levels : Two
Basement : Full,Unfinished
Stories : 2
Utilities : Electricity Available,Natural Gas Available,Water Available
Parking Space : 3
Sewer : Public Sewer
Location 1098 Stonebridge Park Dr, TN 37069
Directions to 1098 Stonebridge Park Dr, TN 37069
South on Hillsboro Rd - Right on Sneed Rd - Right on Vaughn Rd - Right into Stonebridge Park - House on Left.
Ready to Start the Conversation?
We're ready when you are.
 © 2025 Listings courtesy of RealTracs, Inc. as distributed by MLS GRID. IDX information is provided exclusively for consumers' personal non-commercial use and may not be used for any purpose other than to identify prospective properties consumers may be interested in purchasing. The IDX data is deemed reliable but is not guaranteed by MLS GRID and may be subject to an end user license agreement prescribed by the Member Participant's applicable MLS. Based on information submitted to the MLS GRID as of October 18, 2025 10:00 PM CST. All data is obtained from various sources and may not have been verified by broker or MLS GRID. Supplied Open House Information is subject to change without notice. All information should be independently reviewed and verified for accuracy. Properties may or may not be listed by the office/agent presenting the information. Some IDX listings have been excluded from this website.
© 2025 Listings courtesy of RealTracs, Inc. as distributed by MLS GRID. IDX information is provided exclusively for consumers' personal non-commercial use and may not be used for any purpose other than to identify prospective properties consumers may be interested in purchasing. The IDX data is deemed reliable but is not guaranteed by MLS GRID and may be subject to an end user license agreement prescribed by the Member Participant's applicable MLS. Based on information submitted to the MLS GRID as of October 18, 2025 10:00 PM CST. All data is obtained from various sources and may not have been verified by broker or MLS GRID. Supplied Open House Information is subject to change without notice. All information should be independently reviewed and verified for accuracy. Properties may or may not be listed by the office/agent presenting the information. Some IDX listings have been excluded from this website.
