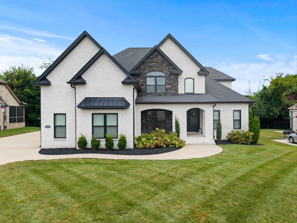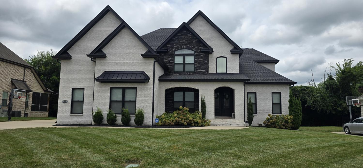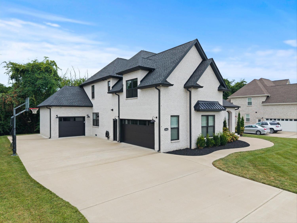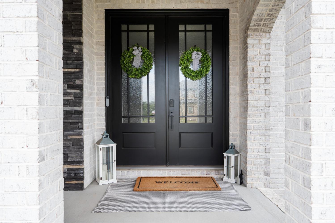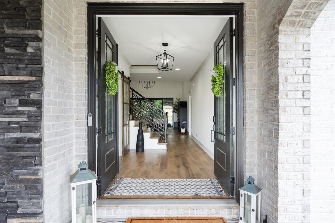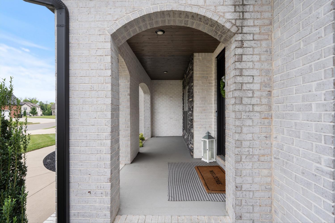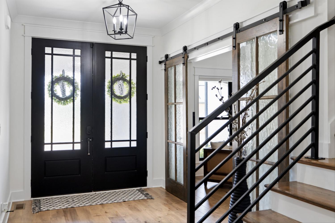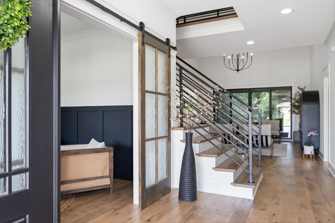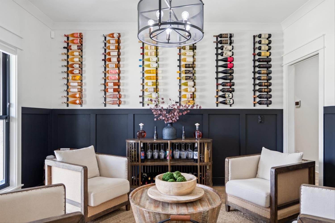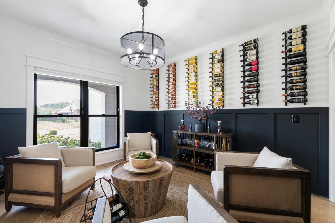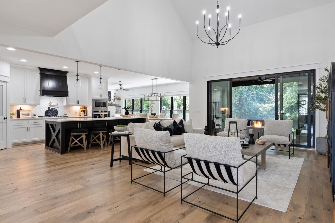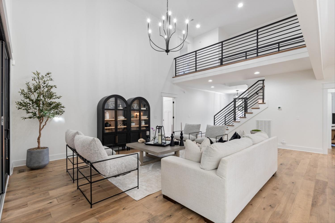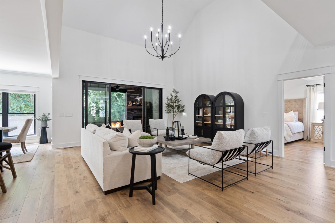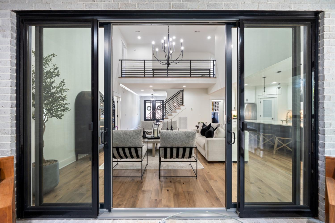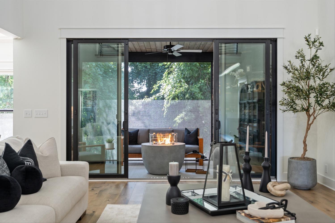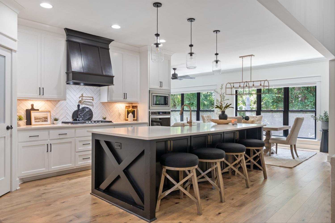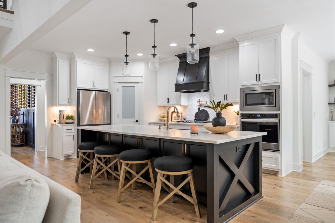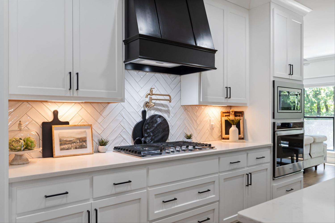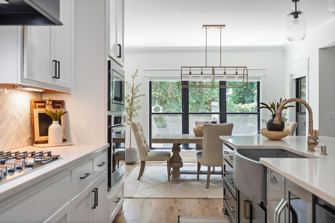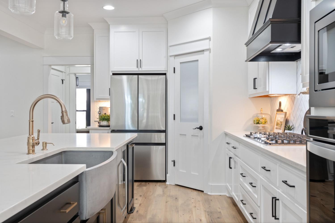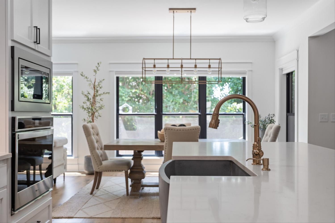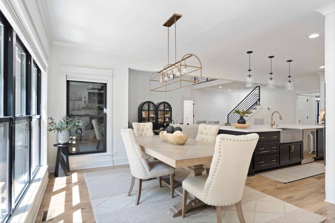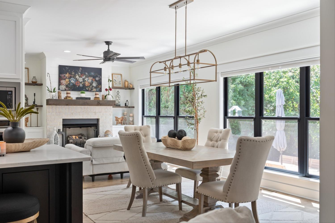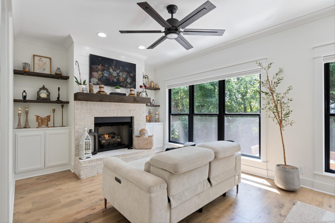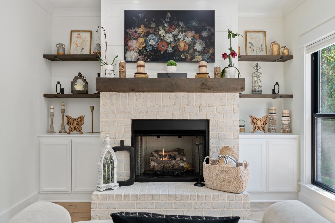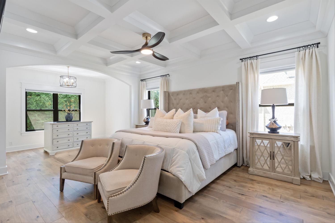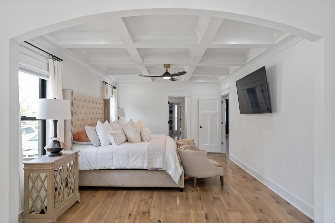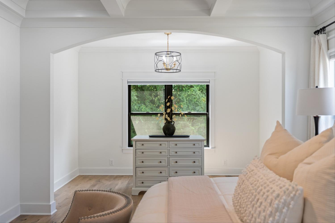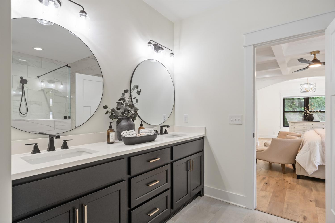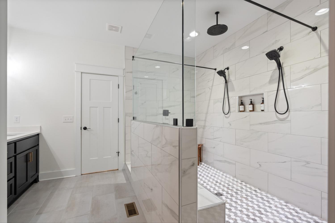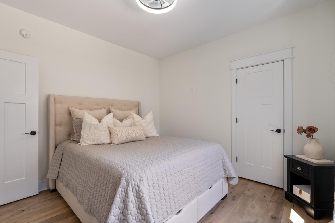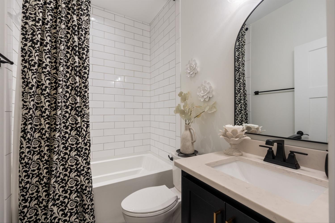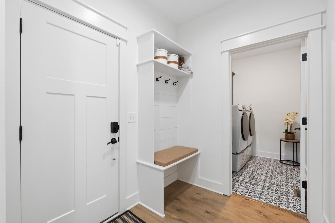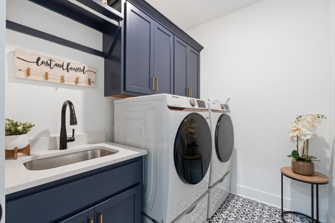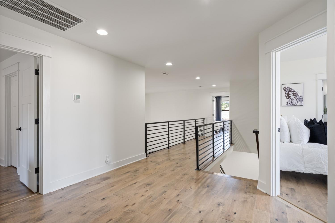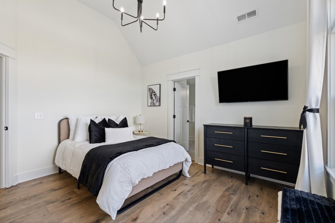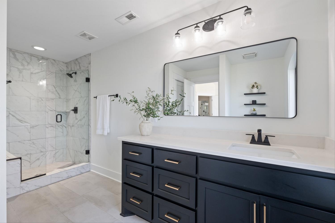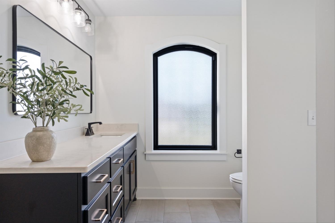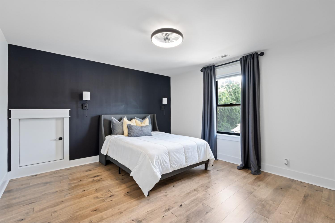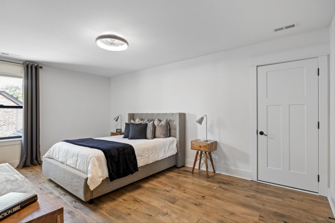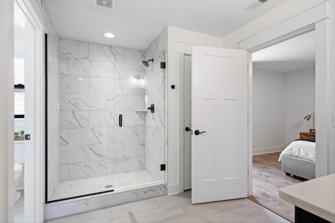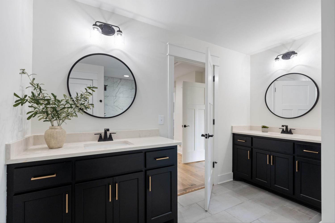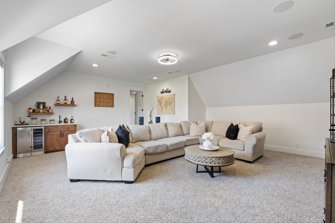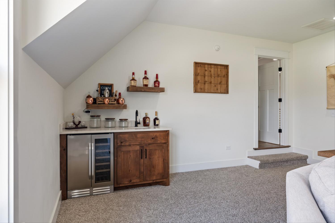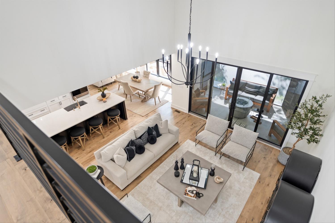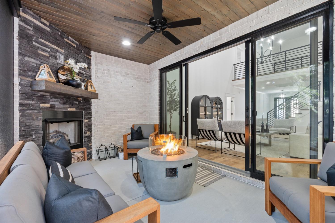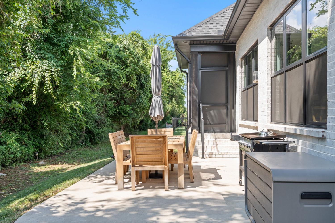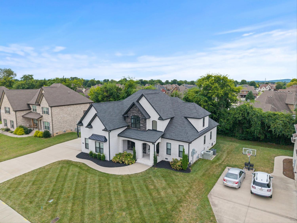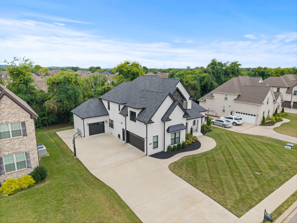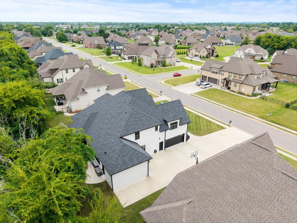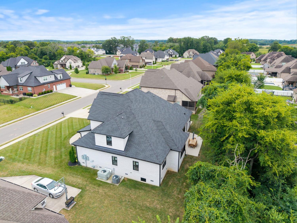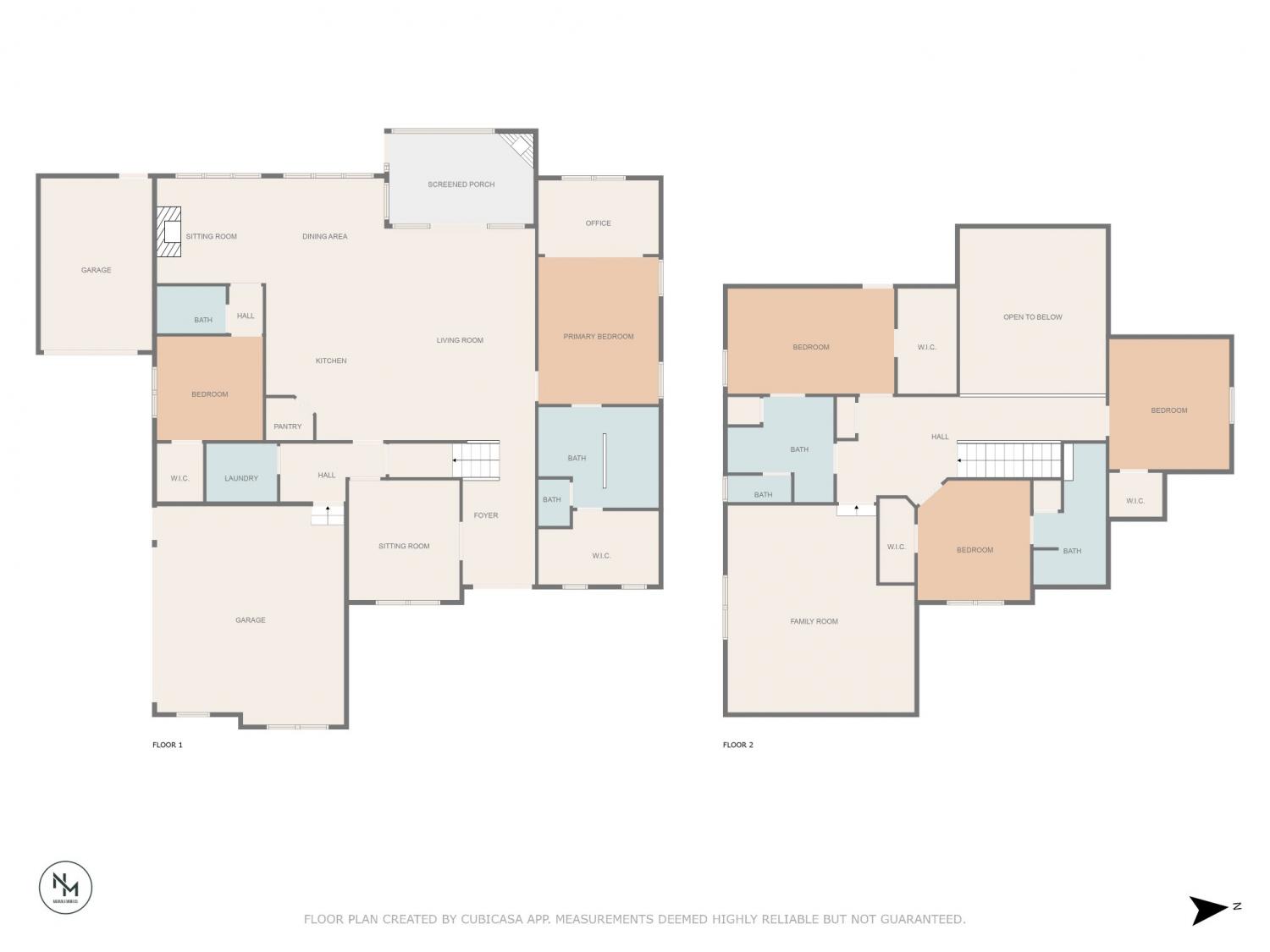 MIDDLE TENNESSEE REAL ESTATE
MIDDLE TENNESSEE REAL ESTATE
3008 Beaulah Dr, Murfreesboro, TN 37128 For Sale
Single Family Residence
- Single Family Residence
- Beds: 5
- Baths: 4
- 3,985 sq ft
Description
Luxury living custom-built awaits you! 5 BR & 4 full BTH, it's a dream come true! Upon entering, you'll immediately notice the exquisite upgrades throughout the home. The spacious entryway leads to a formal dining room, complete with glass sliding doors & a hidden pocket door. This room can easily be transformed into an office or, as the current owner has done, a charming wine room. The living room, featuring a soaring 20' ceiling that flows seamlessly into the gourmet kitchen. This kitchen is truly the heart of the home. It's equipped with custom cabinetry, a walk-in pantry, a gas cooktop w/ a vented hood, a pot filler, a modern backsplash, a concrete farmhouse sink, a wine fridge, & a 10' island w/ ample storage. Adjacent to the kitchen is a cozy breakfast nook & a hearth room, highlighted by a gas fireplace that serves as a stunning focal point. This space is ideal for family gatherings during meal prep & casual dining. To the left of the hearth room, you'll find a full bathroom & a guest bedroom, tucked away for your guests' privacy. Conveniently located downstairs is the laundry room, complete with a sink for added ease. The primary suite is also on the main level, featuring a coffered ceilings & a sitting area that creates a luxurious & functional retreat for relaxation or reading, separate from the main sleeping area. The primary bathroom boasts a spa-like atmosphere with dual shower heads & a rainfall shower head. You'll also find a walk-in master closet with built-in shelves. As you head upstairs note the custom iron handrail & the beautiful hardwood floors throughout. A catwalk overlooks the living area & front entryway. Upstairs, there are 3 BR, 2 full BTH, & a bonus room equipped w/ surround sound, a sink & a wine fridge making it the perfect media room. The sliding glass doors downstairs will lead to the screened-in covered back patio complete w/ a gas fireplace & TV hookup. Extended concrete patio is ideal for additional seating or a grilling space.
Property Details
Status : Active Under Contract
Address : 3008 Beaulah Dr Murfreesboro TN 37128
County : Rutherford County, TN
Property Type : Residential
Area : 3,985 sq. ft.
Year Built : 2021
Exterior Construction : Brick
Floors : Carpet,Wood,Tile
Heat : Central,Electric
HOA / Subdivision : Salem Creek Sec 7
Listing Provided by : Onward Real Estate
MLS Status : Under Contract - Showing
Listing # : RTC2968395
Schools near 3008 Beaulah Dr, Murfreesboro, TN 37128 :
Rockvale Elementary, Rockvale Middle School, Rockvale High School
Additional details
Association Fee : $55.00
Association Fee Frequency : Monthly
Heating : Yes
Parking Features : Garage Door Opener,Garage Faces Side,Concrete,Driveway
Lot Size Area : 0.28 Sq. Ft.
Building Area Total : 3985 Sq. Ft.
Lot Size Acres : 0.28 Acres
Living Area : 3985 Sq. Ft.
Office Phone : 6152345020
Number of Bedrooms : 5
Number of Bathrooms : 4
Full Bathrooms : 4
Possession : Close Of Escrow
Cooling : 1
Garage Spaces : 3
Architectural Style : Contemporary
Patio and Porch Features : Patio,Covered,Porch,Screened
Levels : Two
Basement : None
Stories : 2
Utilities : Electricity Available,Water Available,Cable Connected
Parking Space : 3
Sewer : Public Sewer
Location 3008 Beaulah Dr, TN 37128
Directions to 3008 Beaulah Dr, TN 37128
I24 to New Salem Pkwy. Go 3 miles. Left into Salem Creek. Right at roundabout.
Ready to Start the Conversation?
We're ready when you are.
 © 2025 Listings courtesy of RealTracs, Inc. as distributed by MLS GRID. IDX information is provided exclusively for consumers' personal non-commercial use and may not be used for any purpose other than to identify prospective properties consumers may be interested in purchasing. The IDX data is deemed reliable but is not guaranteed by MLS GRID and may be subject to an end user license agreement prescribed by the Member Participant's applicable MLS. Based on information submitted to the MLS GRID as of August 29, 2025 10:00 PM CST. All data is obtained from various sources and may not have been verified by broker or MLS GRID. Supplied Open House Information is subject to change without notice. All information should be independently reviewed and verified for accuracy. Properties may or may not be listed by the office/agent presenting the information. Some IDX listings have been excluded from this website.
© 2025 Listings courtesy of RealTracs, Inc. as distributed by MLS GRID. IDX information is provided exclusively for consumers' personal non-commercial use and may not be used for any purpose other than to identify prospective properties consumers may be interested in purchasing. The IDX data is deemed reliable but is not guaranteed by MLS GRID and may be subject to an end user license agreement prescribed by the Member Participant's applicable MLS. Based on information submitted to the MLS GRID as of August 29, 2025 10:00 PM CST. All data is obtained from various sources and may not have been verified by broker or MLS GRID. Supplied Open House Information is subject to change without notice. All information should be independently reviewed and verified for accuracy. Properties may or may not be listed by the office/agent presenting the information. Some IDX listings have been excluded from this website.
