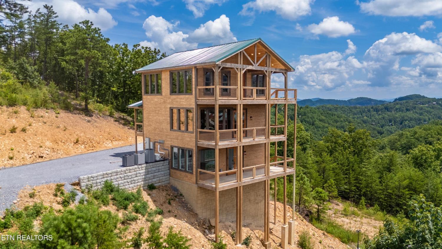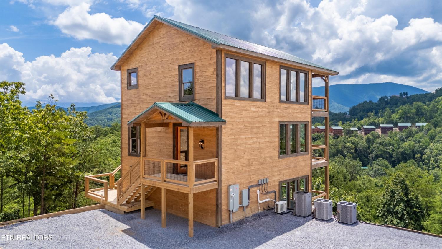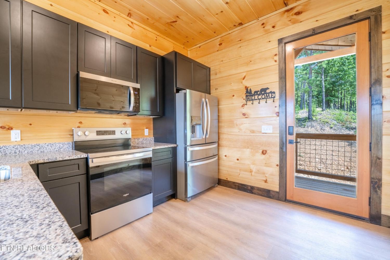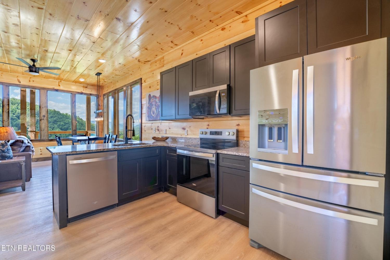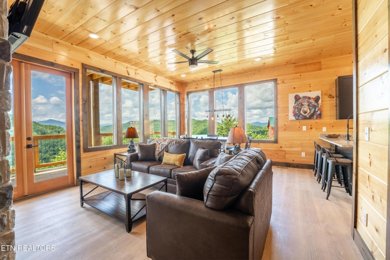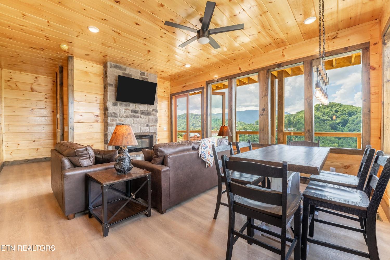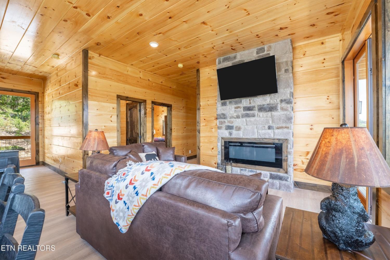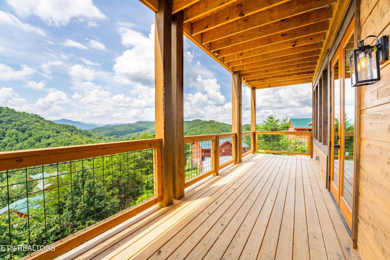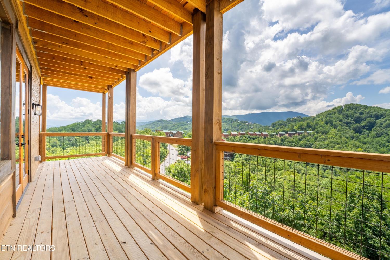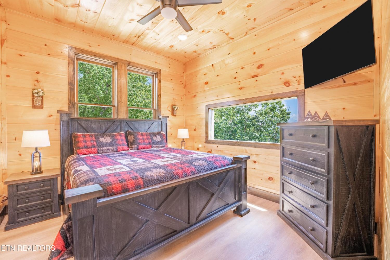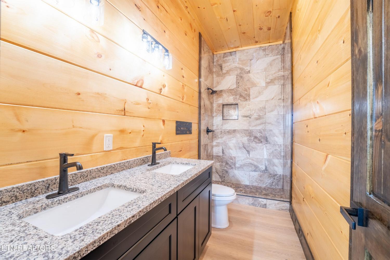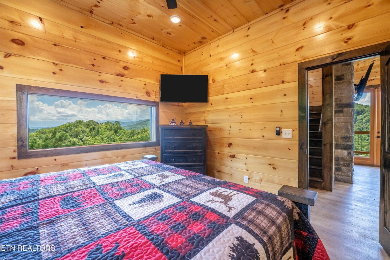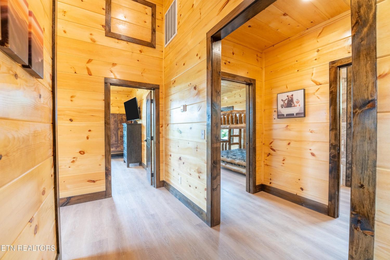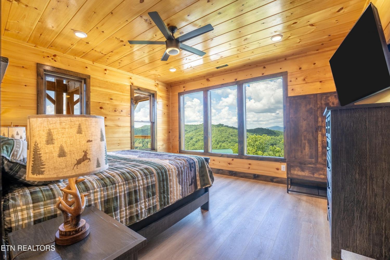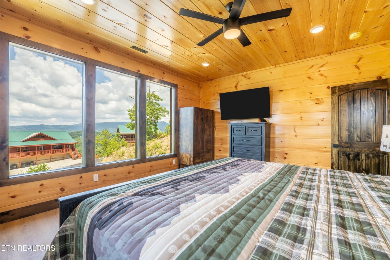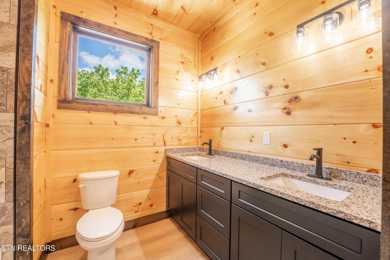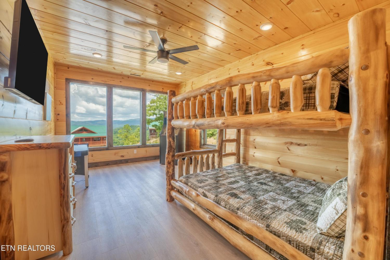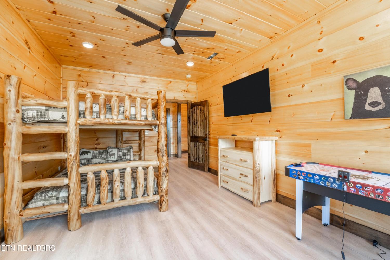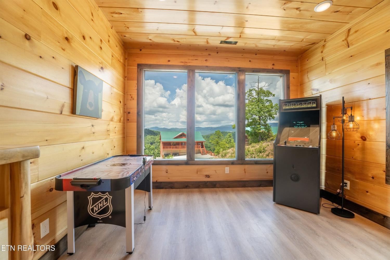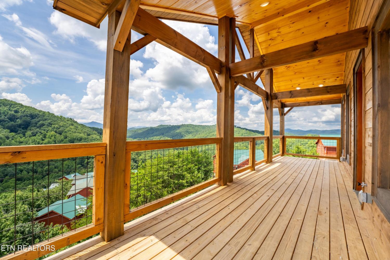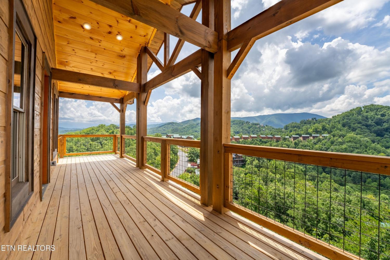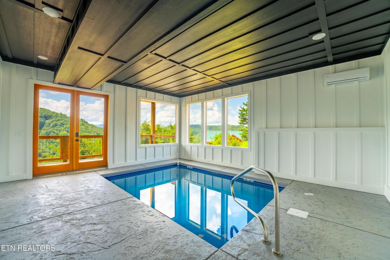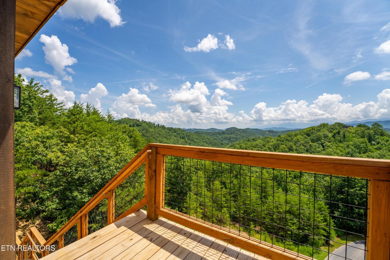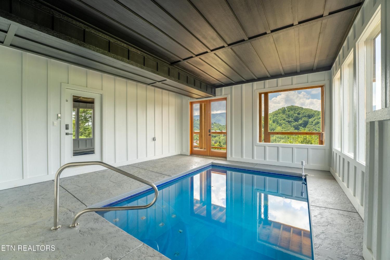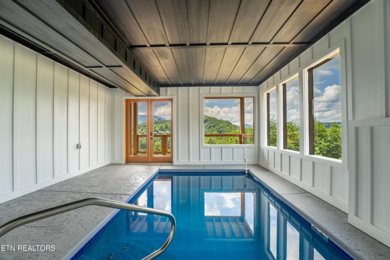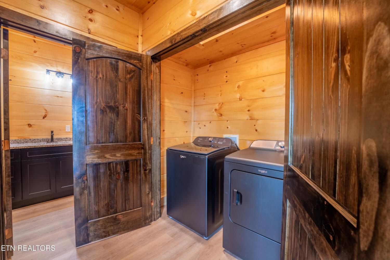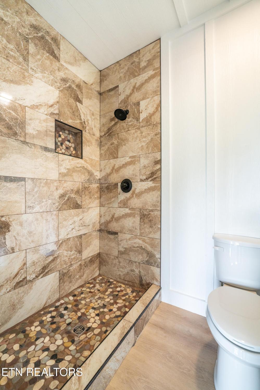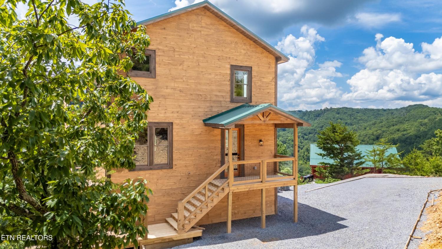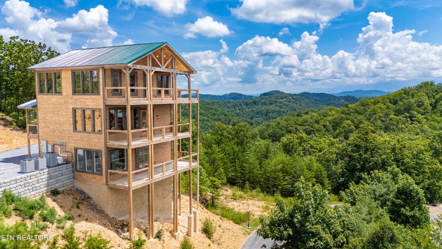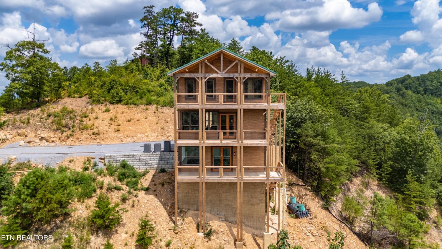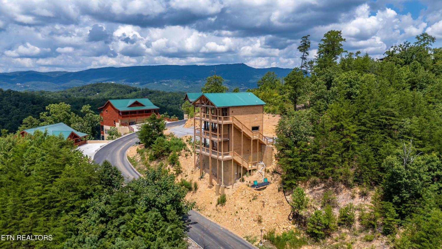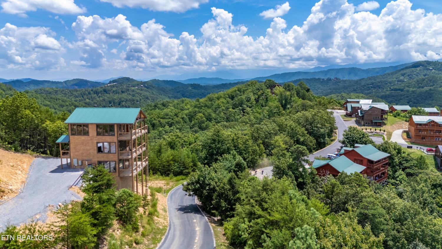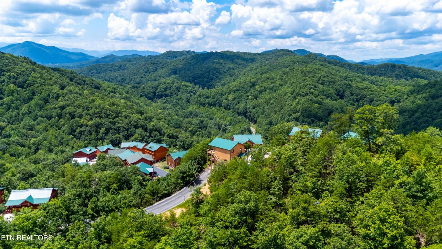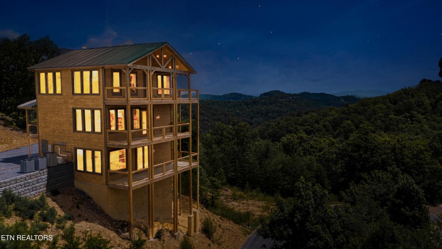 MIDDLE TENNESSEE REAL ESTATE
MIDDLE TENNESSEE REAL ESTATE
2412 Mountain Ridge Way, Sevierville, TN 37862 For Sale
Single Family Residence
- Single Family Residence
- Beds: 3
- Baths: 4
- 2,350 sq ft
Description
Brand New Construction Cabin above it all in Smoky Mountain Ridge has a Fabulous Light-Filled 3 Bedroom 3.5 Bath Three Story Floor Plan. Every room features Large Windows with Views in every direction, including Mountain Views from the Indoor Pool. This cabin would work as a second home with part time over-night rental benefits, or a full-time year-round short-term rental (Rental Projection Estimates in the $120,000 range). Careful attention has been paid to every aspect during this build with quality throughout. Exceptional Framing, Sprayed Foam Insulation, Four System HVAC, Metal Roofing, Double Hung and Double Paned Windows, Gunite Swimming Pool, LVP Flooring, Tongue and Groove Wood Walls and Ceilings Throughout, Full Bathroom on all Floors, Spacious Deck on all Floors, Poured Concrete Driveway. On the main floor with door-to-door parking for multiple cars is the Kitchen with Stainless Steel Appliances and Breakfast Bar, Open Living and Dining with Electric Fireplace, and Bedroom with Full Bath. On the Top Floor are Two Large Bedrooms with a Full Bath. The Lower Floor features Indoor Pool Room with Full Bath and Outdoor Hot Tub. All three floors are accentuated with Oversized Stunning Wood Decks. Located just off Wears Valley Road, it's an easy drive to Pigeon Forge, Gatlinburg, Wears Valley, and Townsend.
Property Details
Status : Active
Address : 2412 Mountain Ridge Way Sevierville TN 37862
County : Sevier County, TN
Property Type : Residential
Area : 2,350 sq. ft.
Year Built : 2025
Exterior Construction : Frame,Other
Floors : Laminate
Heat : Central,Electric
HOA / Subdivision : Smoky Mountain Ridge
Listing Provided by : Crye-Leike REALTORS, South Inc.
MLS Status : Active
Listing # : RTC2968989
Schools near 2412 Mountain Ridge Way, Sevierville, TN 37862 :
Pigeon Forge Primary, Pigeon Forge High School
Additional details
Association Fee : $650.00
Association Fee Frequency : Quarterly
Heating : Yes
Pool Features : In Ground
Lot Size Area : 0.01 Sq. Ft.
Building Area Total : 2350 Sq. Ft.
Lot Size Acres : 0.01 Acres
Living Area : 2350 Sq. Ft.
Lot Features : Rolling Slope
Office Phone : 8657741414
Number of Bedrooms : 3
Number of Bathrooms : 4
Full Bathrooms : 3
Half Bathrooms : 1
Possession : Close Of Escrow
Cooling : 1
Architectural Style : Other
New Construction : 1
Private Pool : 1
Patio and Porch Features : Deck,Porch,Covered
Levels : Three Or More
Basement : Unfinished,Exterior Entry
Stories : 3
Utilities : Electricity Available,Water Available
Sewer : Other
Location 2412 Mountain Ridge Way, TN 37862
Directions to 2412 Mountain Ridge Way, TN 37862
Off Wears Valley Road just West of Goats on the Roof, turn into Smoky Ridge Way.
Ready to Start the Conversation?
We're ready when you are.
 © 2025 Listings courtesy of RealTracs, Inc. as distributed by MLS GRID. IDX information is provided exclusively for consumers' personal non-commercial use and may not be used for any purpose other than to identify prospective properties consumers may be interested in purchasing. The IDX data is deemed reliable but is not guaranteed by MLS GRID and may be subject to an end user license agreement prescribed by the Member Participant's applicable MLS. Based on information submitted to the MLS GRID as of September 8, 2025 10:00 PM CST. All data is obtained from various sources and may not have been verified by broker or MLS GRID. Supplied Open House Information is subject to change without notice. All information should be independently reviewed and verified for accuracy. Properties may or may not be listed by the office/agent presenting the information. Some IDX listings have been excluded from this website.
© 2025 Listings courtesy of RealTracs, Inc. as distributed by MLS GRID. IDX information is provided exclusively for consumers' personal non-commercial use and may not be used for any purpose other than to identify prospective properties consumers may be interested in purchasing. The IDX data is deemed reliable but is not guaranteed by MLS GRID and may be subject to an end user license agreement prescribed by the Member Participant's applicable MLS. Based on information submitted to the MLS GRID as of September 8, 2025 10:00 PM CST. All data is obtained from various sources and may not have been verified by broker or MLS GRID. Supplied Open House Information is subject to change without notice. All information should be independently reviewed and verified for accuracy. Properties may or may not be listed by the office/agent presenting the information. Some IDX listings have been excluded from this website.
