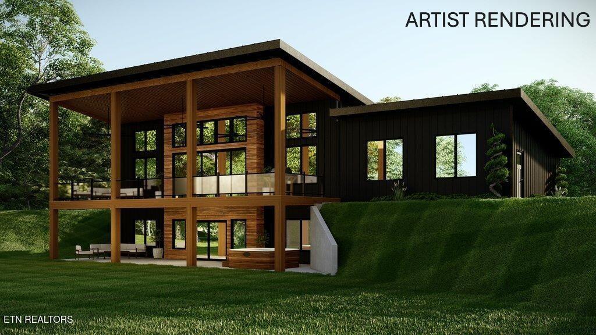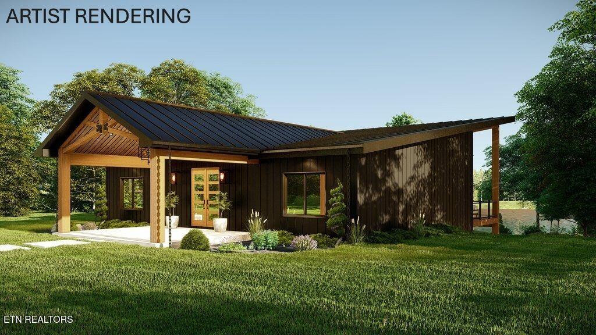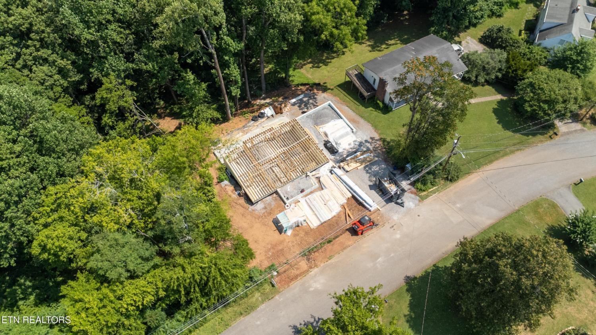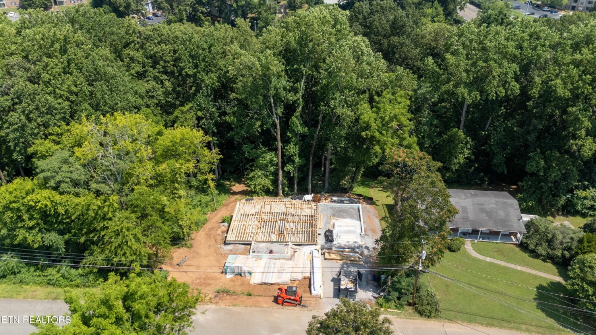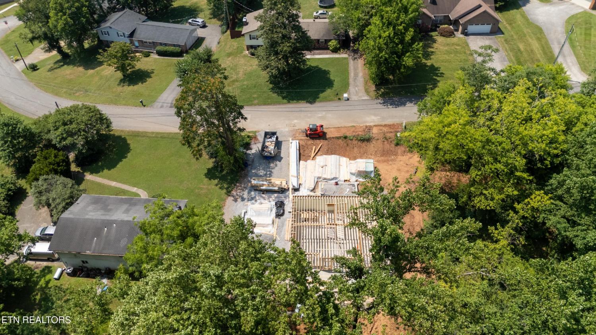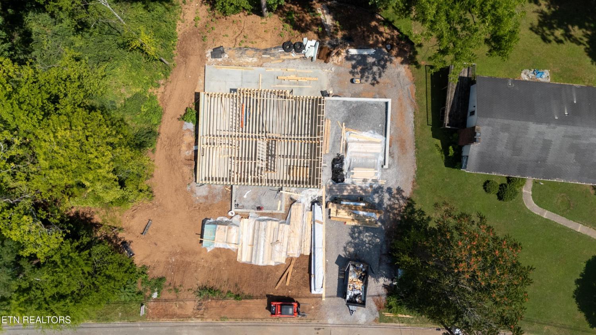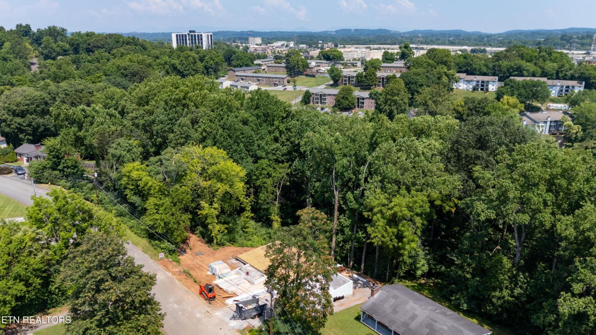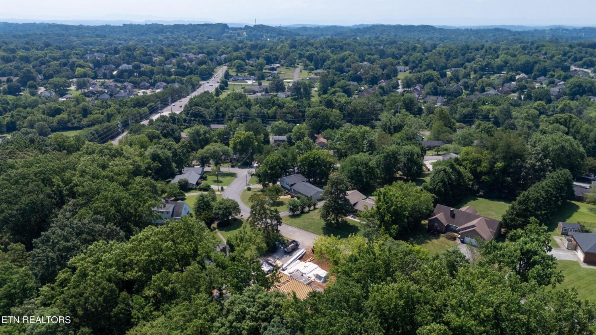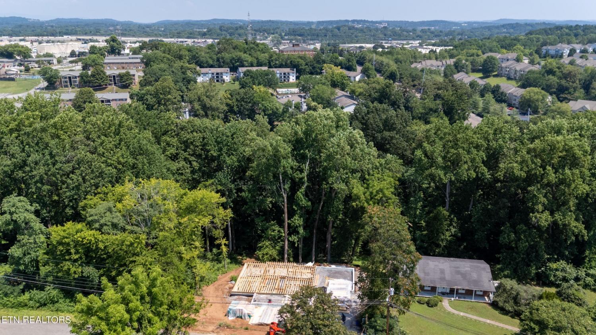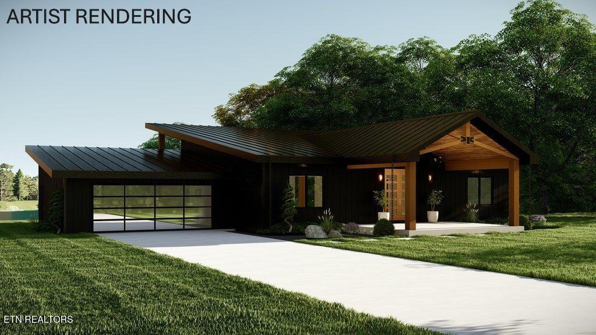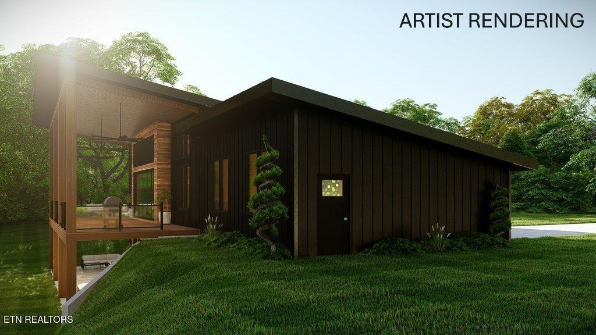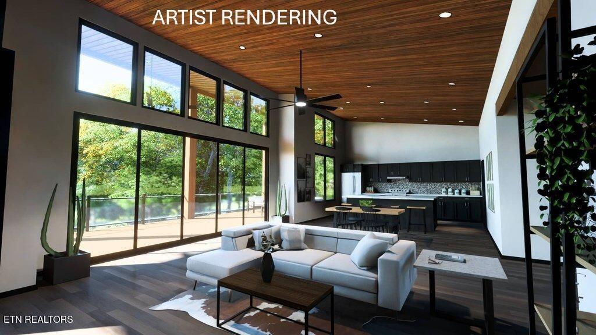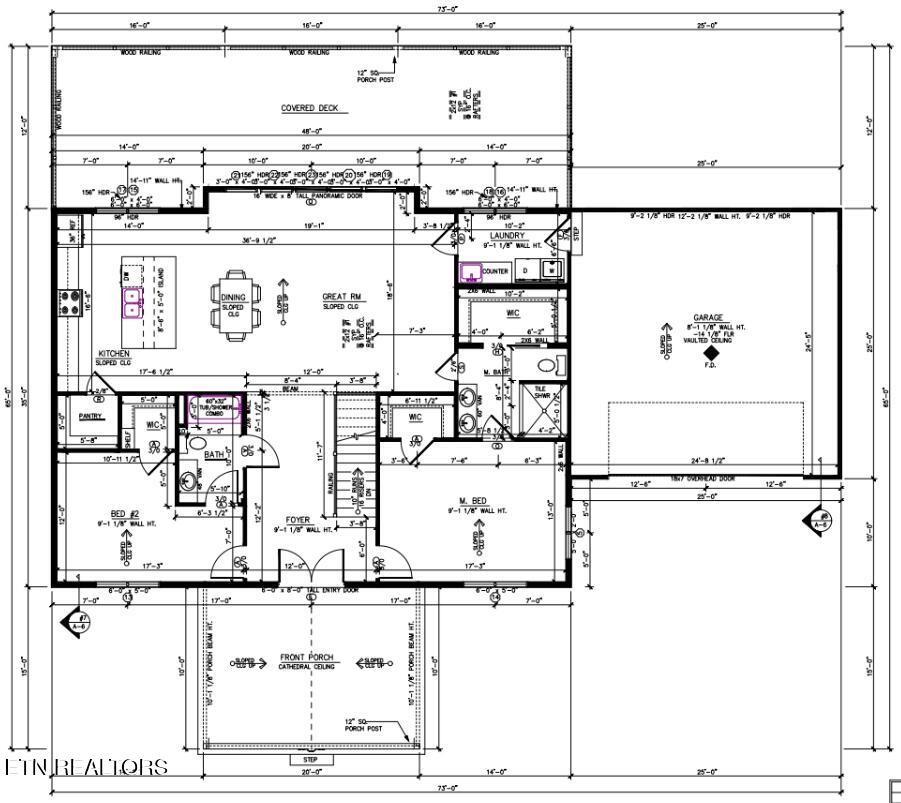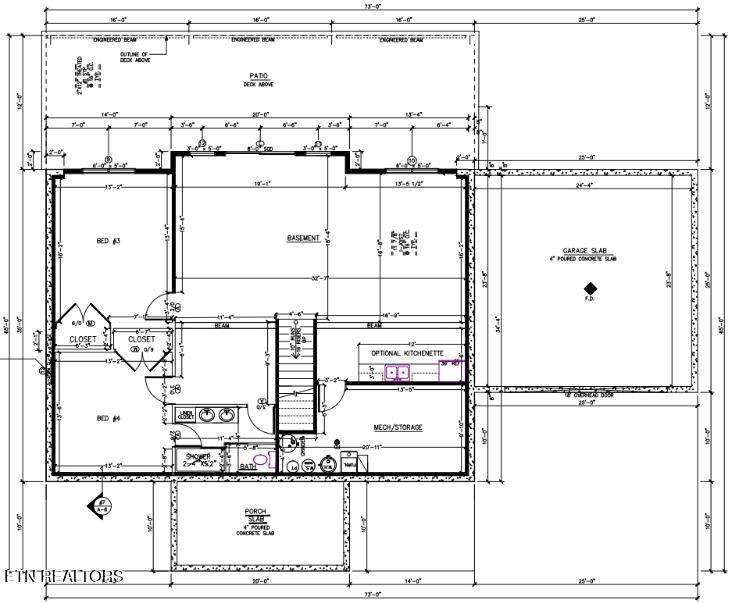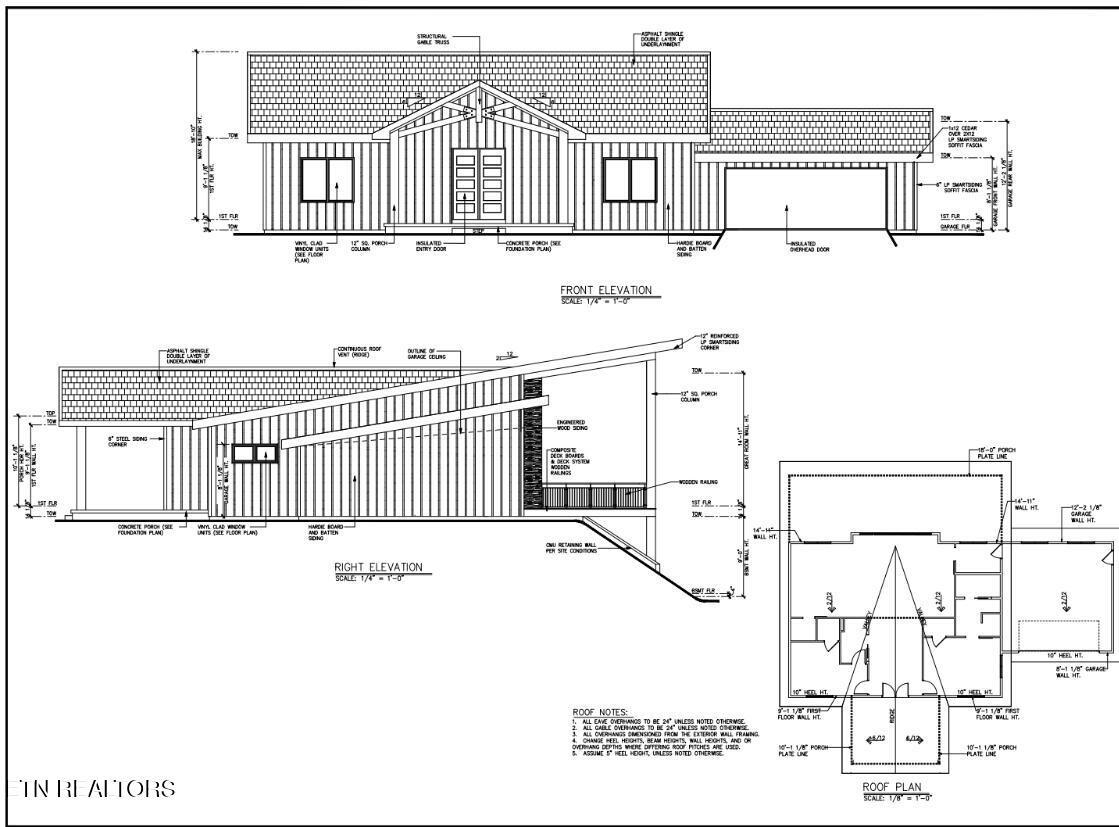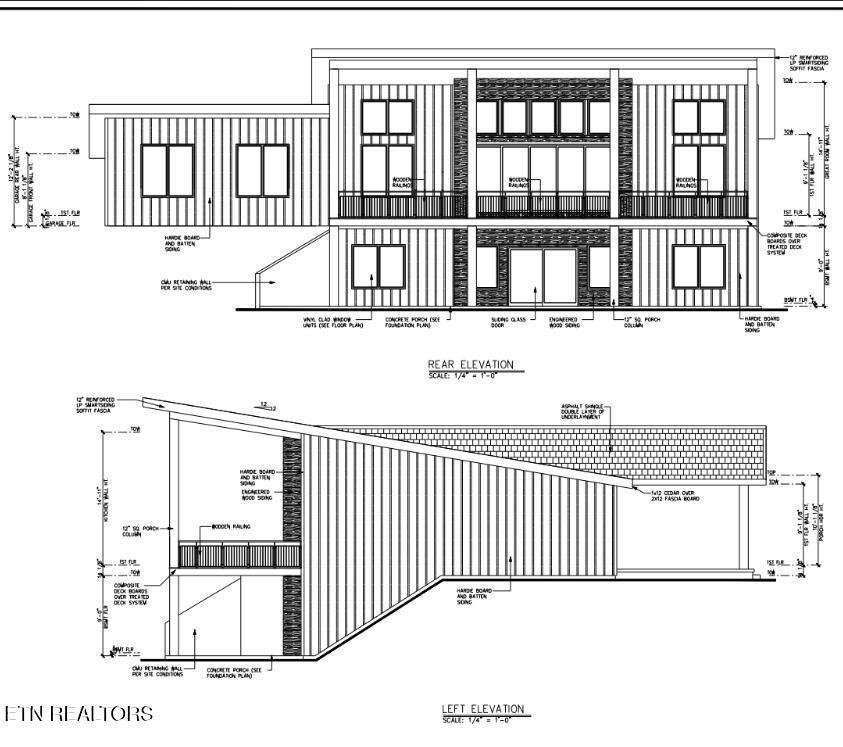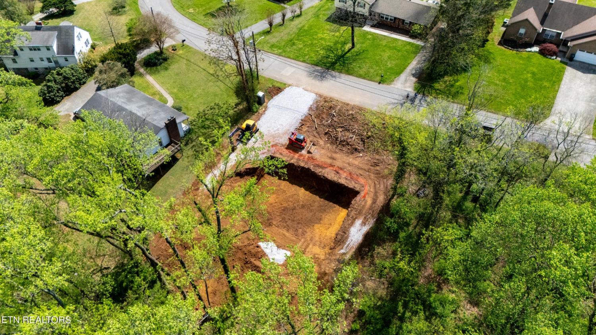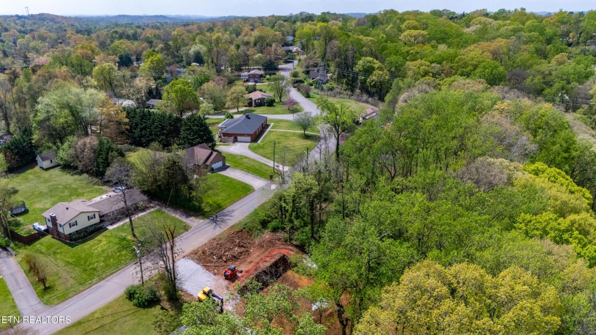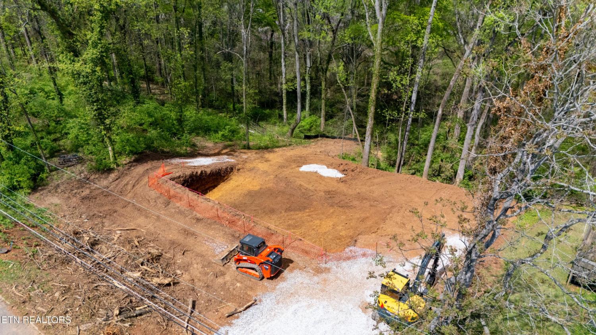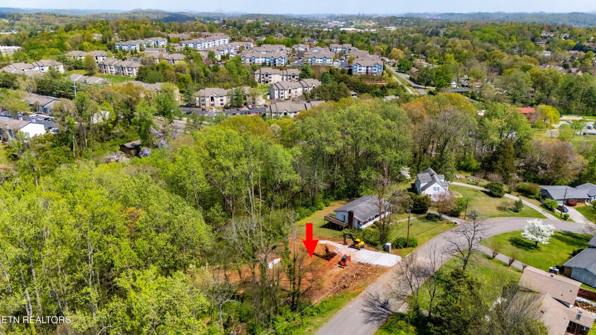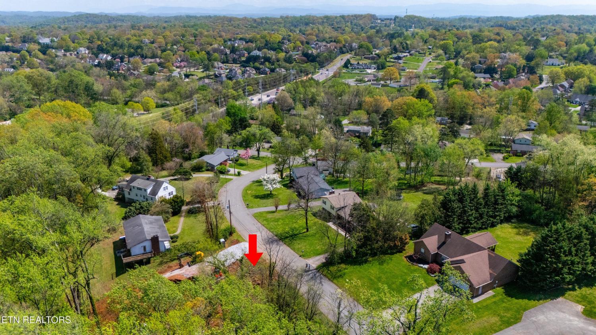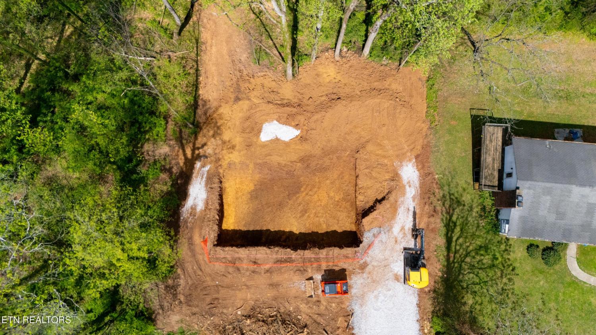 MIDDLE TENNESSEE REAL ESTATE
MIDDLE TENNESSEE REAL ESTATE
7513 Twining Drive, Knoxville, TN 37919 For Sale
Single Family Residence
- Single Family Residence
- Beds: 4
- Baths: 3
- 3,399 sq ft
Description
Currently Under Construction! Drywall very soon! November 2025 Completion! Fantastic Charming Modern Home with Incredible Floor Plan has 4 Bedrooms and 3 Bathrooms, Extra Square Feet (over 3000), and a 2 Car Garage. The Main floor contains Open Kitchen / Dining / Living areas the width of the home, Main Floor Primary Bedroom and Laundry, and features Soaring Vaulted Ceiling rising from the front of house to the rear Wall of Windows. The Fully Finished Lower Level has 9 Foot Ceilings, 2 Additional Bedrooms, and Spectacular Den / Bonus Room with Kitchenette. Both levels have walk-out Outdoor space with an Amazing Covered Deck on the upper level and Covered Patio on the lower level. Extra precision has been given to ensure very high-end construction from the foundation to the finishes. From the Insulated Concrete Forms for extra Energy Efficiency to the Modern Slim Shaker Cabinets and 8 Foot Doors throughout, there are too many upgrades to list. This lot backs up to an undevelopable lot due to a natural spring, so a beautiful tree view is always expected. Convenient location in walk-able friendly neighborhood is close to some of the best Parks, Shopping, and Schools in the region. Additional concept photos and building specs available upon request.
Property Details
Status : Active
County : Knox County, TN
Property Type : Residential
Area : 3,399 sq. ft.
Year Built : 2025
Exterior Construction : Fiber Cement,Frame
Floors : Carpet,Laminate
Heat : Central,Electric,Natural Gas
HOA / Subdivision : Kingston Woods
Listing Provided by : Crye-Leike REALTORS, South Inc.
MLS Status : Active
Listing # : RTC2968992
Schools near 7513 Twining Drive, Knoxville, TN 37919 :
Rocky Hill Elementary, Bearden Middle School, Bearden High School
Additional details
Heating : Yes
Parking Features : Garage Door Opener,Attached
Lot Size Area : 0.34 Sq. Ft.
Building Area Total : 3399 Sq. Ft.
Lot Size Acres : 0.34 Acres
Lot Size Dimensions : 103 X 150.83
Living Area : 3399 Sq. Ft.
Lot Features : Wooded,Rolling Slope
Office Phone : 8657741414
Number of Bedrooms : 4
Number of Bathrooms : 3
Full Bathrooms : 3
Possession : Close Of Escrow
Cooling : 1
Garage Spaces : 2
Architectural Style : Contemporary
New Construction : 1
Patio and Porch Features : Patio,Porch,Covered
Levels : Two
Basement : Finished,Exterior Entry
Stories : 2
Utilities : Electricity Available,Natural Gas Available,Water Available
Parking Space : 2
Sewer : Public Sewer
Location 7513 Twining Drive, TN 37919
Directions to 7513 Twining Drive, TN 37919
South on Morrell from Kingston, or North on Morrell from Northshore. West on Luscombe Drive, Right on Moneta, and Right on Twining.
Ready to Start the Conversation?
We're ready when you are.
 © 2025 Listings courtesy of RealTracs, Inc. as distributed by MLS GRID. IDX information is provided exclusively for consumers' personal non-commercial use and may not be used for any purpose other than to identify prospective properties consumers may be interested in purchasing. The IDX data is deemed reliable but is not guaranteed by MLS GRID and may be subject to an end user license agreement prescribed by the Member Participant's applicable MLS. Based on information submitted to the MLS GRID as of September 7, 2025 10:00 AM CST. All data is obtained from various sources and may not have been verified by broker or MLS GRID. Supplied Open House Information is subject to change without notice. All information should be independently reviewed and verified for accuracy. Properties may or may not be listed by the office/agent presenting the information. Some IDX listings have been excluded from this website.
© 2025 Listings courtesy of RealTracs, Inc. as distributed by MLS GRID. IDX information is provided exclusively for consumers' personal non-commercial use and may not be used for any purpose other than to identify prospective properties consumers may be interested in purchasing. The IDX data is deemed reliable but is not guaranteed by MLS GRID and may be subject to an end user license agreement prescribed by the Member Participant's applicable MLS. Based on information submitted to the MLS GRID as of September 7, 2025 10:00 AM CST. All data is obtained from various sources and may not have been verified by broker or MLS GRID. Supplied Open House Information is subject to change without notice. All information should be independently reviewed and verified for accuracy. Properties may or may not be listed by the office/agent presenting the information. Some IDX listings have been excluded from this website.
