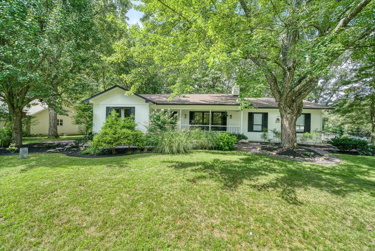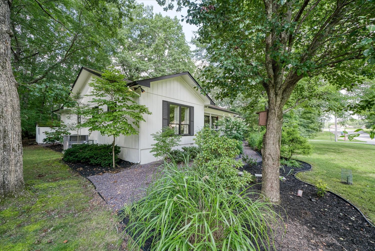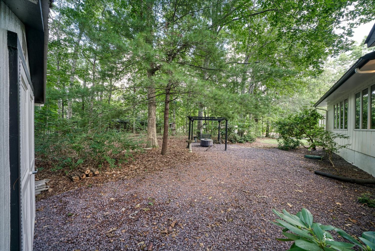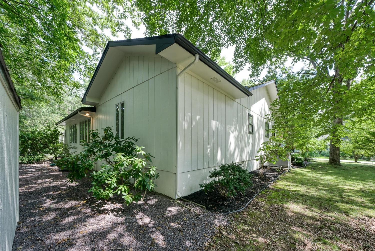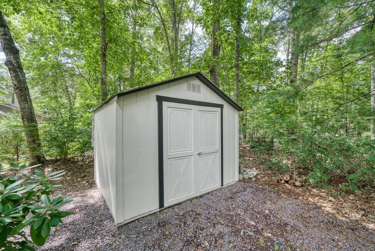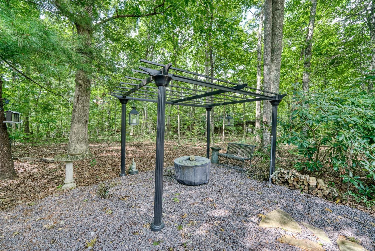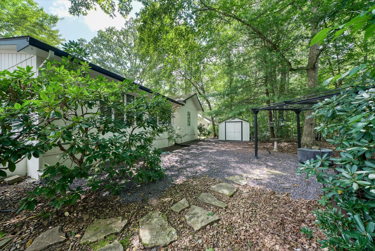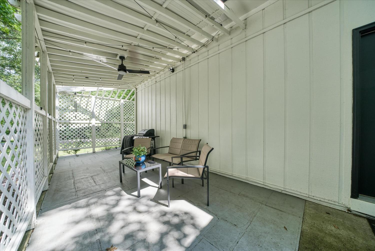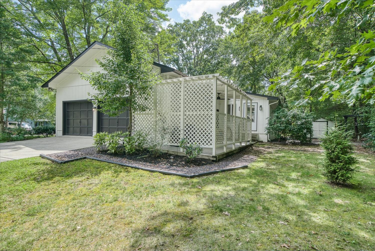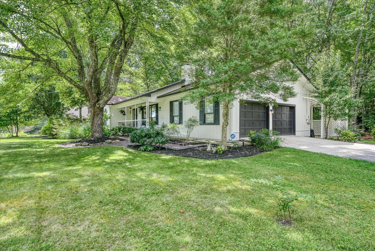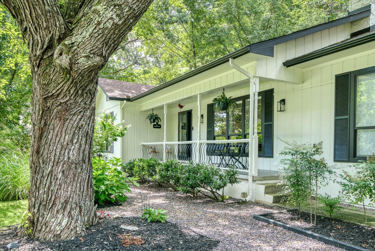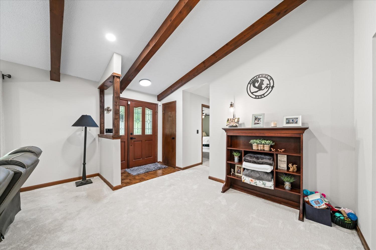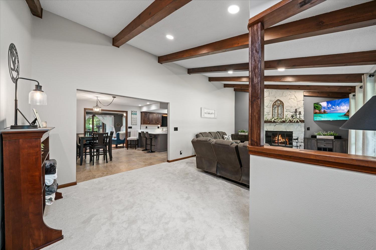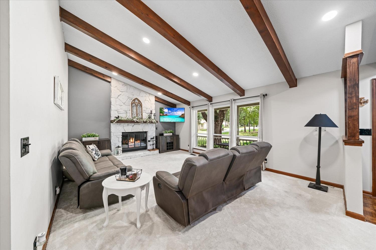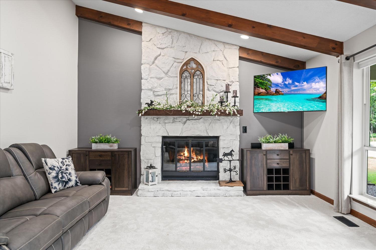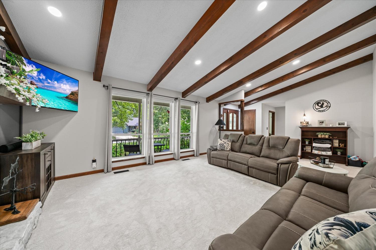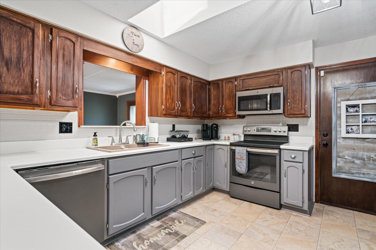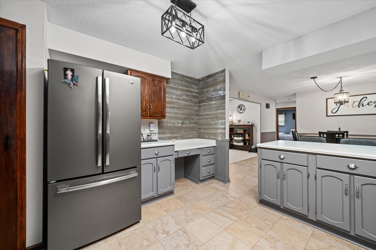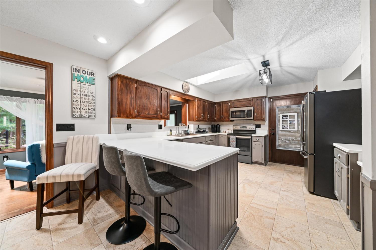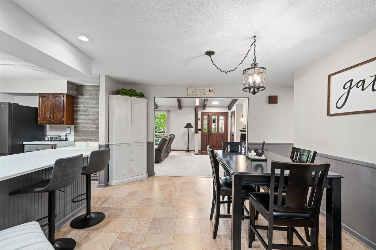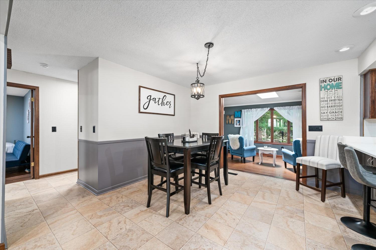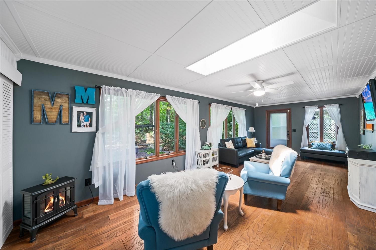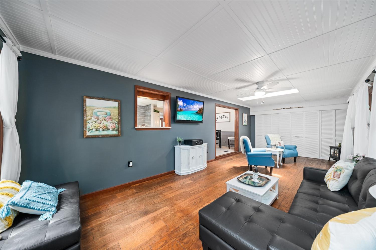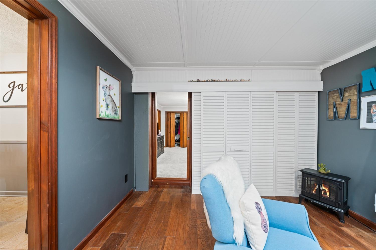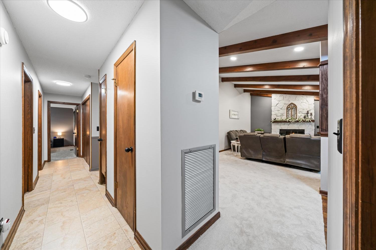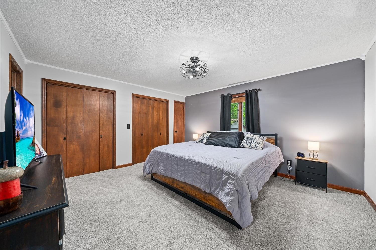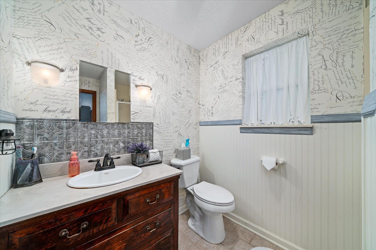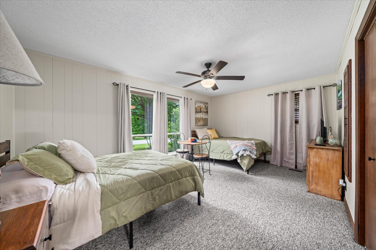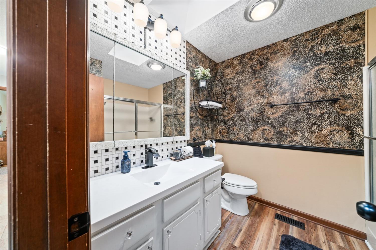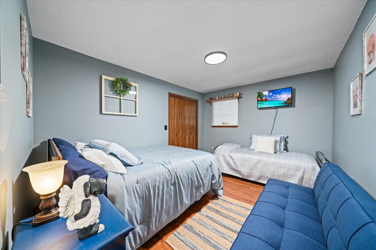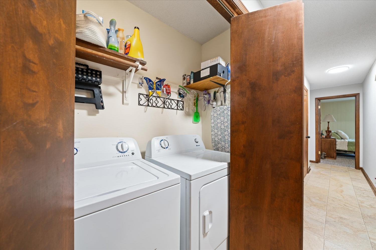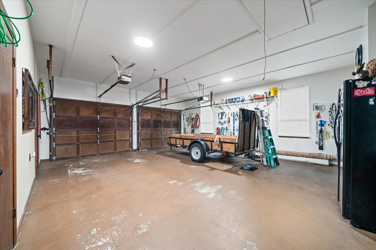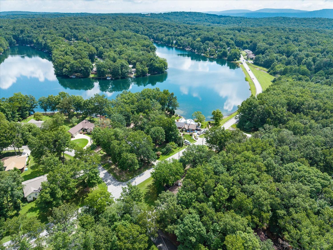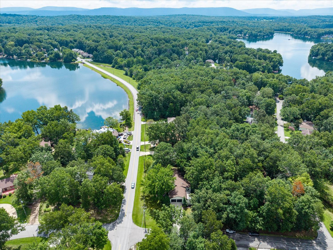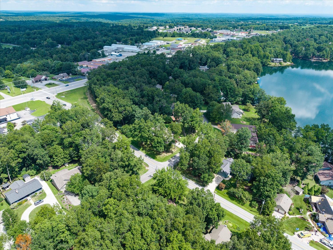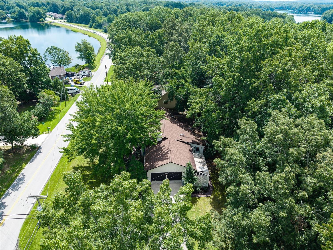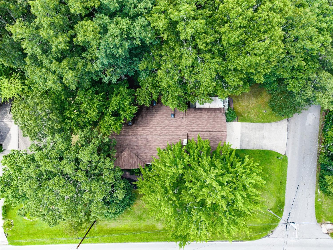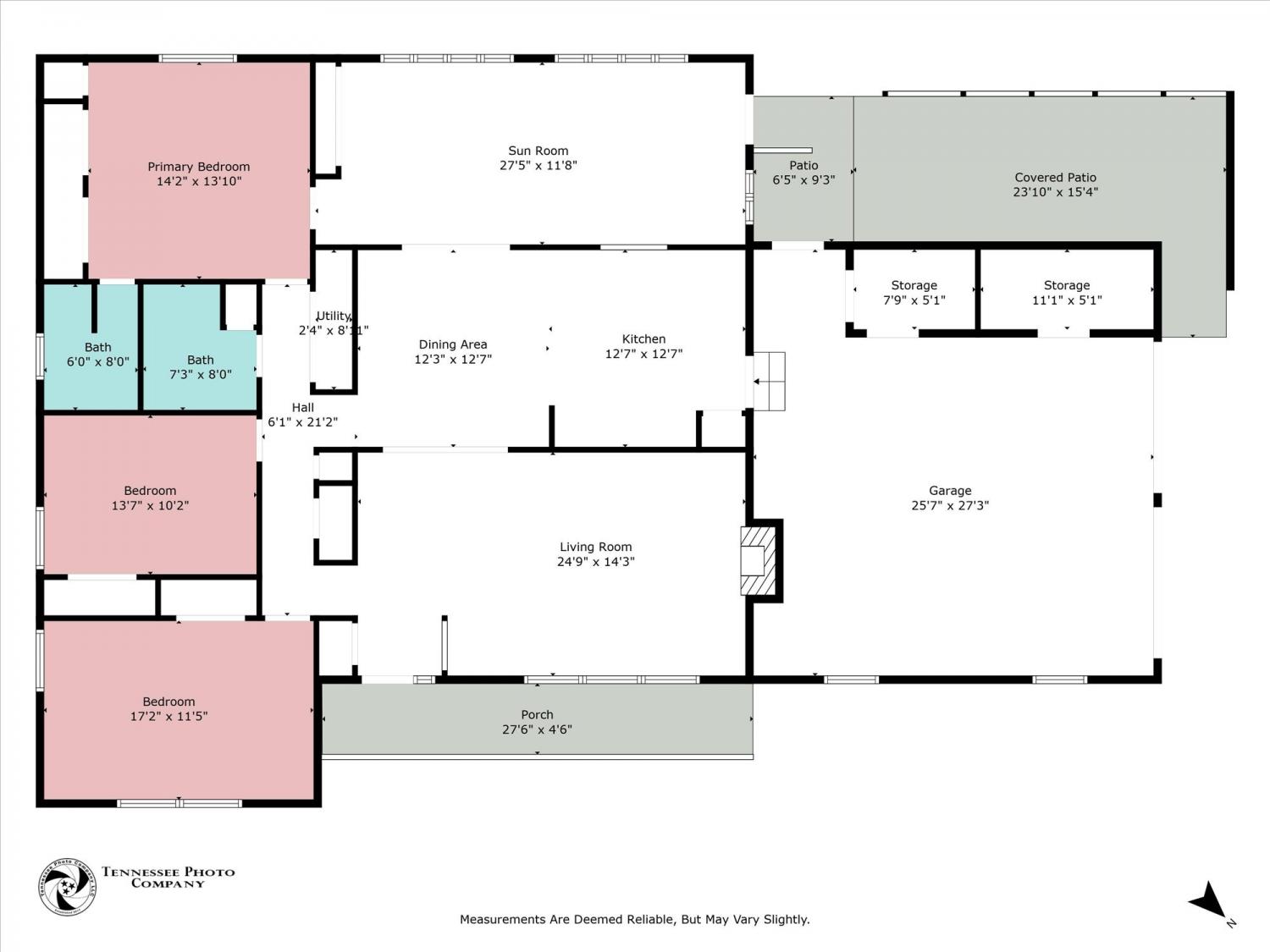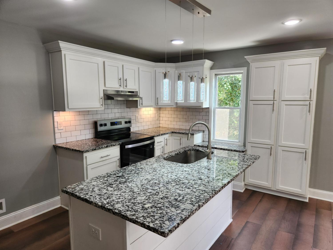 MIDDLE TENNESSEE REAL ESTATE
MIDDLE TENNESSEE REAL ESTATE
182 Delbridge Ln, Crossville, TN 38558 For Sale
Single Family Residence
- Single Family Residence
- Beds: 3
- Baths: 2
- 1,984 sq ft
Description
Immaculate single-story living with view of Lake Canterbury and landscaping that creates a park-like setting. Situated on a corner lot of a mature subdivision, and within walking distance to police station, as well as Town Centre! Enjoy tasteful updates with a chic undertone in design, throughout this 1984 SQ FT remodeled home! Take in the lake view from the covered front porch, or privacy in the back, under the covered back patio. Be welcomed inside, by a variety of hues and natural lighting that truly gives such an inviting feel. The family room boasts a cathedral ceiling with wooden beams, and an incredible stone fireplace with gas logs for cozy evenings. The "Wrap Around" floor plan is excellent for gatherings, and offers a TON of storage throughout! Each bedroom is large with new carpet, and has a reach in closet, with double closets in the master. Front bedroom has a view of the lake. Master bath has a step in shower with door, and the guest bath has a standard tub/shower combo with door, as well. Kitchen is neatly coordinated, and has a pass through window that faces the sunroom. All stainless steel appliances will stay in the kitchen. Enjoy time reading or watching wildlife from the sunroom that has huge windows, for the ultimate afternoon combo. This one is within walking distance to the Lake Canterbury launch ramp. Most furniture is negotiable. Storage shed and Pergola convey. Washer and dryer convey, as well. Hot water heater recently replaced, and comes with 5 yr warranty! Attic access is above the 2 car garage. Fairfield Glade is known for its wide range of rec. amenities, including several golf courses, lakes, pickle ball, racquet and tennis courts, swimming pools, and hiking trails. This community offers true active, resort-style living with a diversity of clubs and welcoming neighbors. Enjoy stunning four-season scenery, and the convenience of being only an hour from Knoxville or Chattanooga, and less than two hours to Nashville.
Property Details
Status : Active
Address : 182 Delbridge Ln Crossville TN 38558
County : Cumberland County, TN
Property Type : Residential
Area : 1,984 sq. ft.
Year Built : 1979
Exterior Construction : Fiber Cement
Floors : Carpet,Wood,Laminate,Other
Heat : Central
HOA / Subdivision : Canterbury
Listing Provided by : Movin & Groovin Realty Solutions, PLLC
MLS Status : Active
Listing # : RTC2969181
Schools near 182 Delbridge Ln, Crossville, TN 38558 :
Crab Orchard Elementary, Crab Orchard Elementary, Stone Memorial High School
Additional details
Association Fee : $127.00
Association Fee Frequency : Monthly
Assocation Fee 2 : $5,000.00
Association Fee 2 Frequency : One Time
Heating : Yes
Parking Features : Attached,Concrete,Driveway
Lot Size Area : 0.29 Sq. Ft.
Building Area Total : 1984 Sq. Ft.
Lot Size Acres : 0.29 Acres
Lot Size Dimensions : 100.4 X 129.3 IRR
Living Area : 1984 Sq. Ft.
Office Phone : 9313375748
Number of Bedrooms : 3
Number of Bathrooms : 2
Full Bathrooms : 2
Possession : Close Of Escrow
Cooling : 1
Garage Spaces : 2
Architectural Style : Traditional
Patio and Porch Features : Patio,Covered,Porch
Levels : One
Basement : Crawl Space
Stories : 1
Utilities : Water Available,Cable Connected
Parking Space : 2
Sewer : Public Sewer
Location 182 Delbridge Ln, TN 38558
Directions to 182 Delbridge Ln, TN 38558
Peavine, then Right onto Lakeview. Right onto Delbridge Ln. House sits on corner. 1st driveway on the left. Sign on property. Lockbox on front door.
Ready to Start the Conversation?
We're ready when you are.
 © 2025 Listings courtesy of RealTracs, Inc. as distributed by MLS GRID. IDX information is provided exclusively for consumers' personal non-commercial use and may not be used for any purpose other than to identify prospective properties consumers may be interested in purchasing. The IDX data is deemed reliable but is not guaranteed by MLS GRID and may be subject to an end user license agreement prescribed by the Member Participant's applicable MLS. Based on information submitted to the MLS GRID as of August 25, 2025 10:00 PM CST. All data is obtained from various sources and may not have been verified by broker or MLS GRID. Supplied Open House Information is subject to change without notice. All information should be independently reviewed and verified for accuracy. Properties may or may not be listed by the office/agent presenting the information. Some IDX listings have been excluded from this website.
© 2025 Listings courtesy of RealTracs, Inc. as distributed by MLS GRID. IDX information is provided exclusively for consumers' personal non-commercial use and may not be used for any purpose other than to identify prospective properties consumers may be interested in purchasing. The IDX data is deemed reliable but is not guaranteed by MLS GRID and may be subject to an end user license agreement prescribed by the Member Participant's applicable MLS. Based on information submitted to the MLS GRID as of August 25, 2025 10:00 PM CST. All data is obtained from various sources and may not have been verified by broker or MLS GRID. Supplied Open House Information is subject to change without notice. All information should be independently reviewed and verified for accuracy. Properties may or may not be listed by the office/agent presenting the information. Some IDX listings have been excluded from this website.
