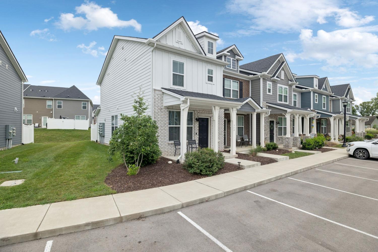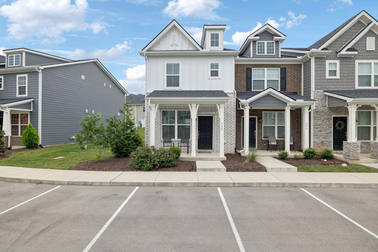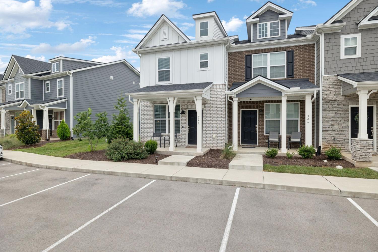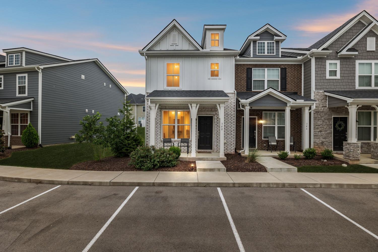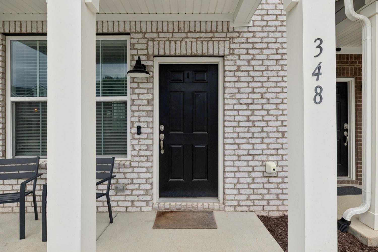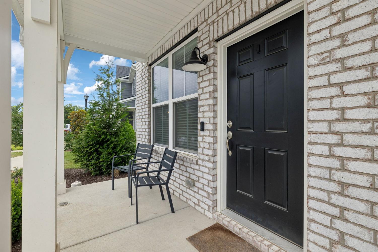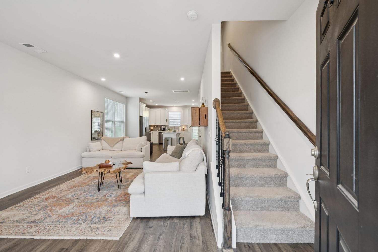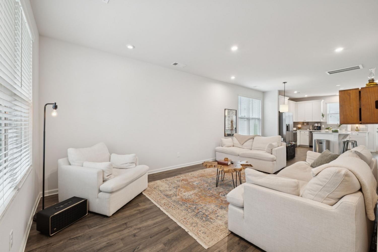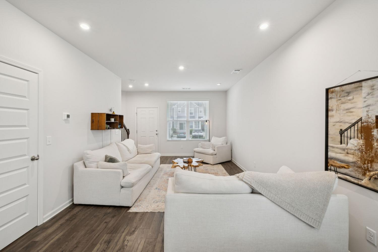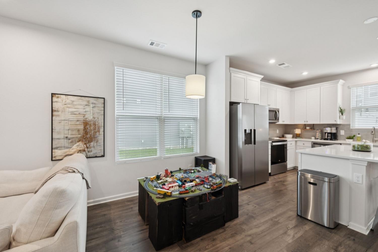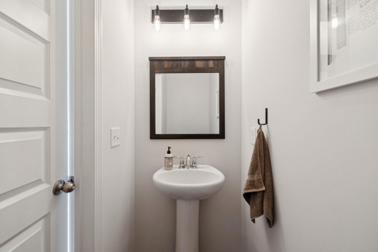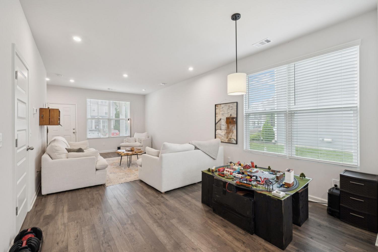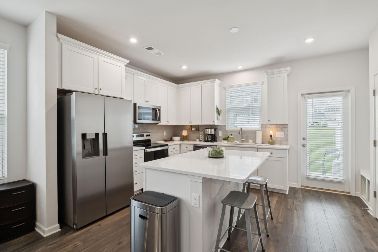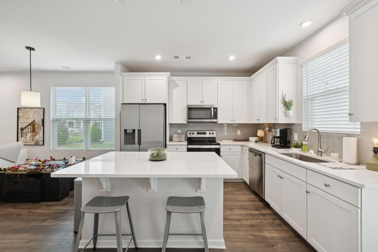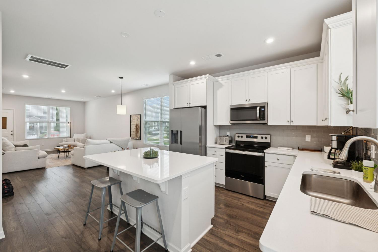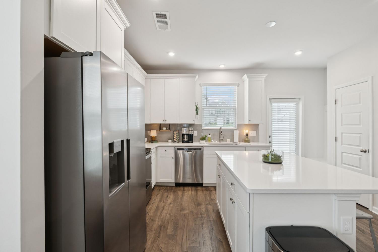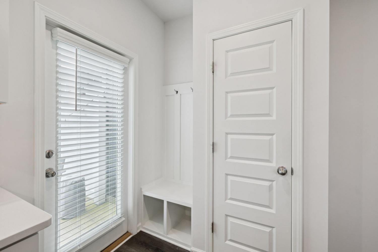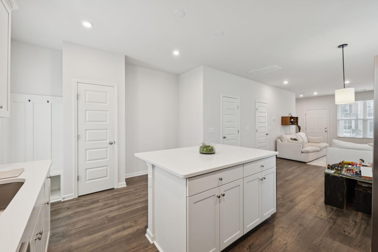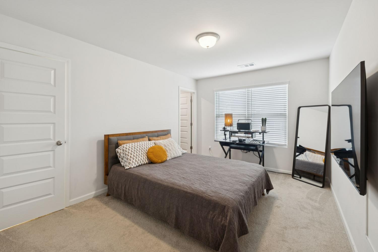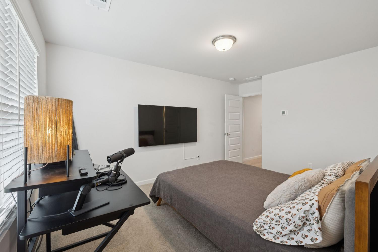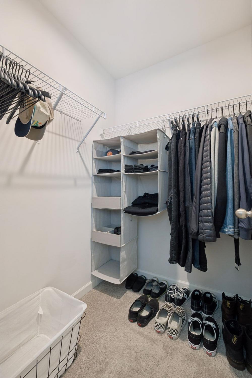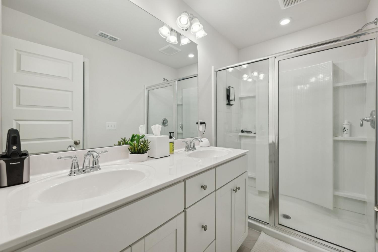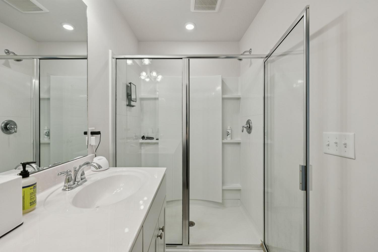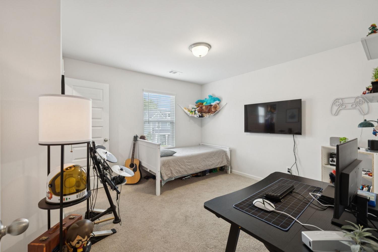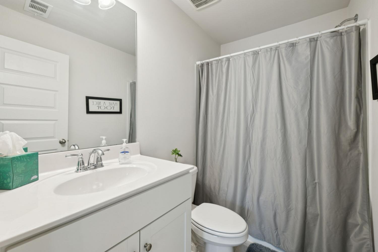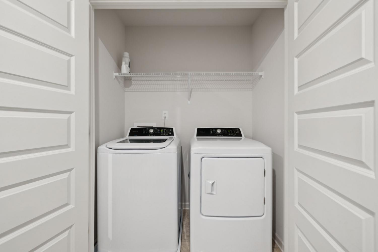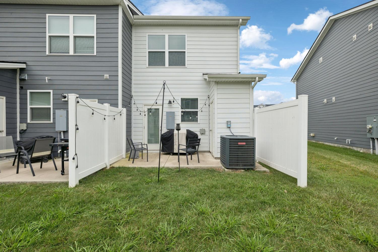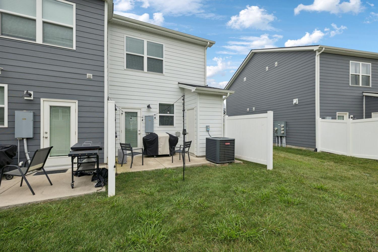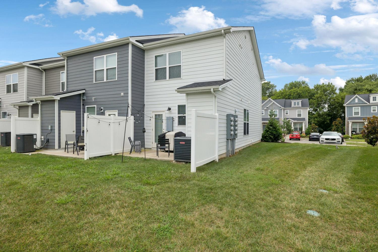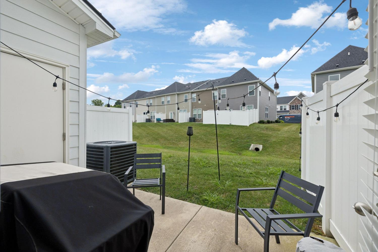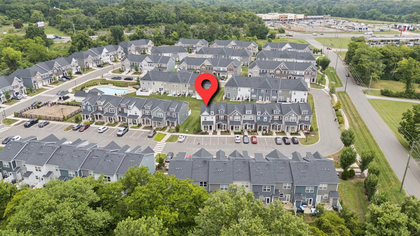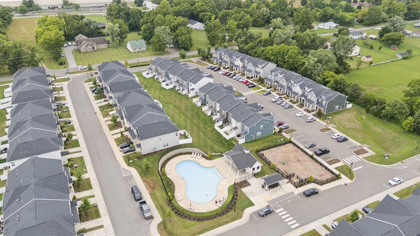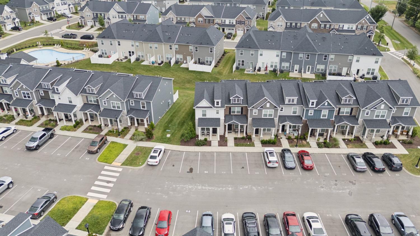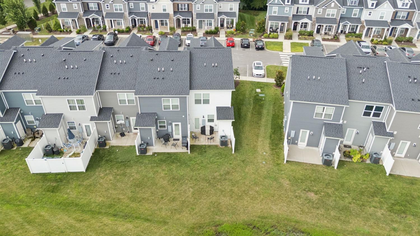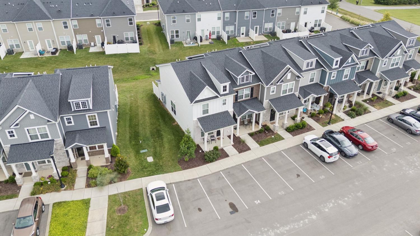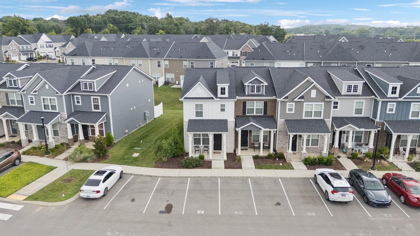 MIDDLE TENNESSEE REAL ESTATE
MIDDLE TENNESSEE REAL ESTATE
348 Victoria Dr, Lebanon, TN 37090 For Sale
Townhouse
- Townhouse
- Beds: 2
- Baths: 3
- 1,209 sq ft
Description
Welcome to the Charlotte plan—a beautiful end-unit townhome located in the highly desirable Hampton Chase subdivision! This 2-bedroom, 2.5-bath home combines style, efficiency, and location. Just a one-minute walk to the community pool, cabana, and dog park, this home offers the ultimate in neighborhood amenities. Inside, enjoy luxury laminate flooring on the main level, tile in the bathrooms, and plush carpet in the upstairs bedrooms. The open-concept layout is perfect for entertaining or relaxing, and the home is Energy Star Certified, meaning low utility bills and increased efficiency. The kitchen features stunning white quartz countertops, including the island—adding both elegance and functionality to the heart of the home. Conveniently located within 35 minutes of downtown Nashville, 30 minutes to the airport, and close to the Music City Star, this home offers seamless access to work, travel, and entertainment. Zoned for Mt. Juliet schools and just minutes from shopping, dining, and retail centers. Parking won't be an issue—each unit includes one assigned parking spot plus one guest spot, and this unit enjoys two additional nearby guest spaces for extra convenience. Don’t miss your chance to own this move-in-ready gem in a vibrant, connected community!
Property Details
Status : Active
County : Wilson County, TN
Property Type : Residential
Area : 1,209 sq. ft.
Year Built : 2022
Exterior Construction : Fiber Cement,Brick
Floors : Carpet,Laminate,Tile
Heat : Central,Electric
HOA / Subdivision : Hampton Chase
Listing Provided by : Keller Williams Realty Mt. Juliet
MLS Status : Active
Listing # : RTC2969216
Schools near 348 Victoria Dr, Lebanon, TN 37090 :
Stoner Creek Elementary, West Wilson Middle School, Mt. Juliet High School
Additional details
Virtual Tour URL : Click here for Virtual Tour
Association Fee : $140.00
Association Fee Frequency : Monthly
Assocation Fee 2 : $150.00
Association Fee 2 Frequency : One Time
Heating : Yes
Parking Features : Asphalt
Pool Features : In Ground
Building Area Total : 1209 Sq. Ft.
Living Area : 1209 Sq. Ft.
Common Interest : Condominium
Property Attached : Yes
Office Phone : 6157588886
Number of Bedrooms : No
Number of Bathrooms : 3
Full Bathrooms : 2
Half Bathrooms : 1
Possession : Negotiable
Cooling : 1
Private Pool : 1
Patio and Porch Features : Porch,Covered,Patio
Levels : Two
Basement : None
Stories : 2
Utilities : Electricity Available,Water Available
Sewer : Public Sewer
Location 348 Victoria Dr, TN 37090
Directions to 348 Victoria Dr, TN 37090
I-40 E to TN-109N, Turn Left onto Hickory Ridge Rd, Right onto Brighton Lane. Hampton Chase Subdivision.
Ready to Start the Conversation?
We're ready when you are.
 © 2025 Listings courtesy of RealTracs, Inc. as distributed by MLS GRID. IDX information is provided exclusively for consumers' personal non-commercial use and may not be used for any purpose other than to identify prospective properties consumers may be interested in purchasing. The IDX data is deemed reliable but is not guaranteed by MLS GRID and may be subject to an end user license agreement prescribed by the Member Participant's applicable MLS. Based on information submitted to the MLS GRID as of December 13, 2025 10:00 PM CST. All data is obtained from various sources and may not have been verified by broker or MLS GRID. Supplied Open House Information is subject to change without notice. All information should be independently reviewed and verified for accuracy. Properties may or may not be listed by the office/agent presenting the information. Some IDX listings have been excluded from this website.
© 2025 Listings courtesy of RealTracs, Inc. as distributed by MLS GRID. IDX information is provided exclusively for consumers' personal non-commercial use and may not be used for any purpose other than to identify prospective properties consumers may be interested in purchasing. The IDX data is deemed reliable but is not guaranteed by MLS GRID and may be subject to an end user license agreement prescribed by the Member Participant's applicable MLS. Based on information submitted to the MLS GRID as of December 13, 2025 10:00 PM CST. All data is obtained from various sources and may not have been verified by broker or MLS GRID. Supplied Open House Information is subject to change without notice. All information should be independently reviewed and verified for accuracy. Properties may or may not be listed by the office/agent presenting the information. Some IDX listings have been excluded from this website.
