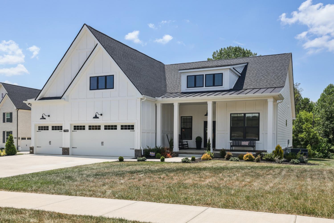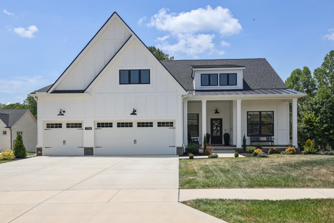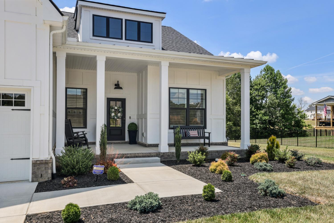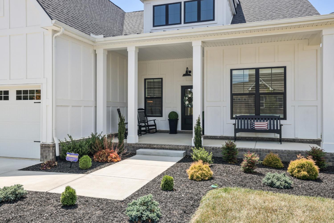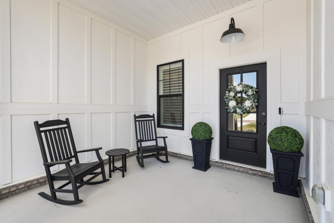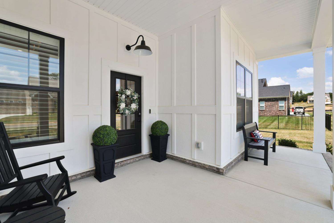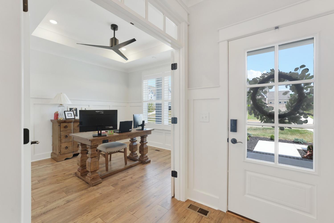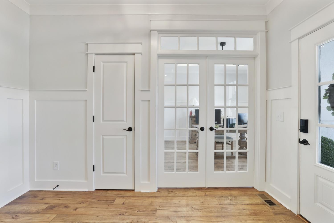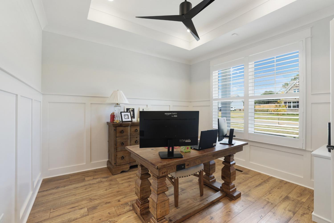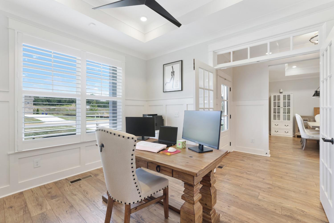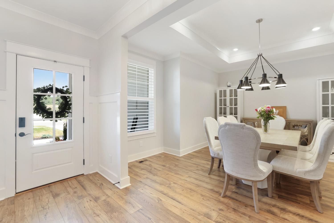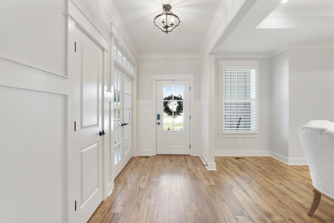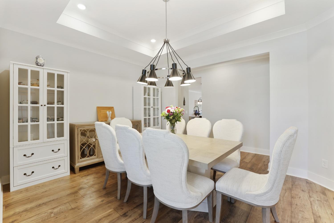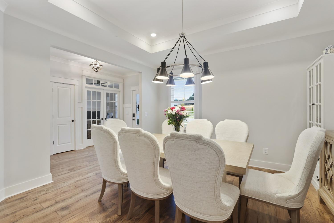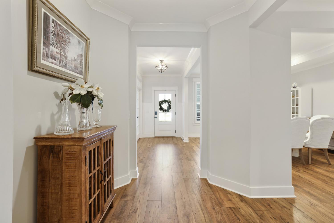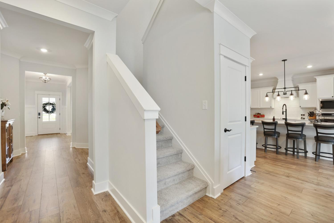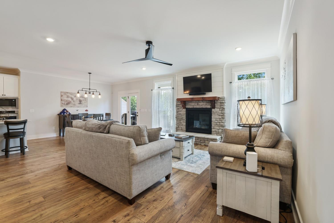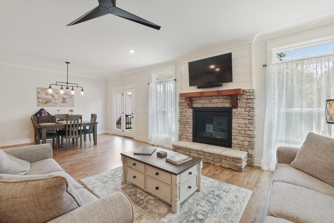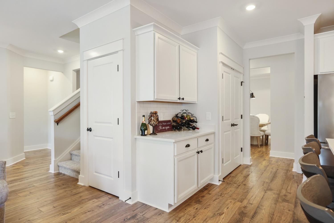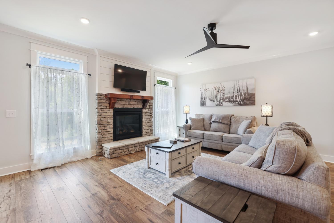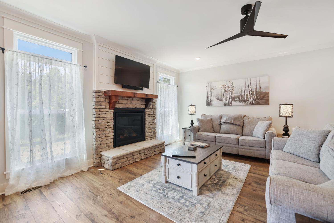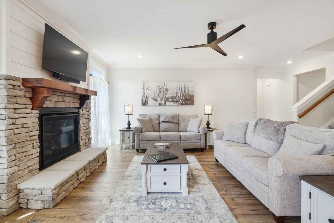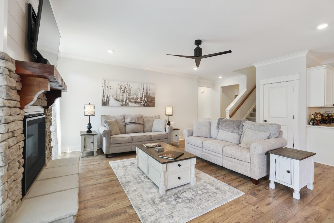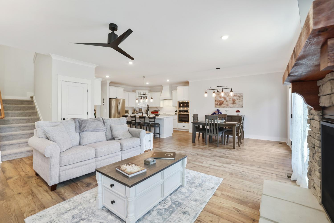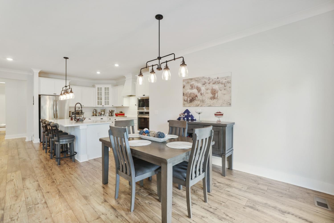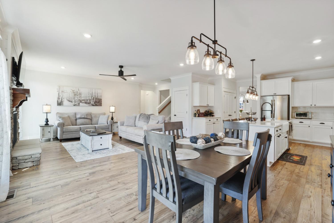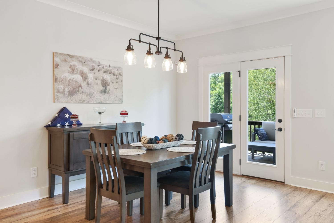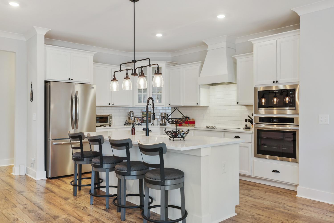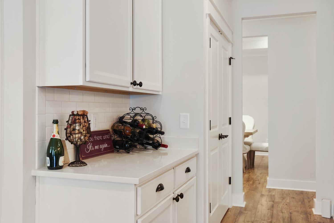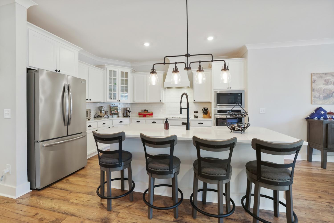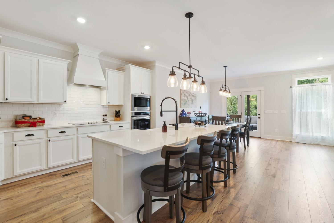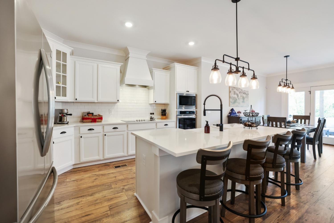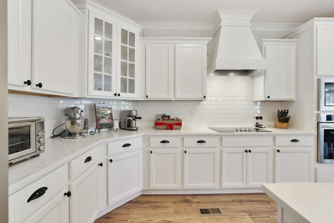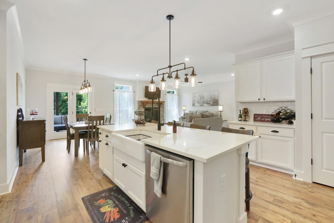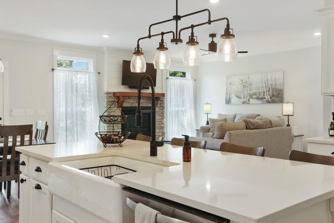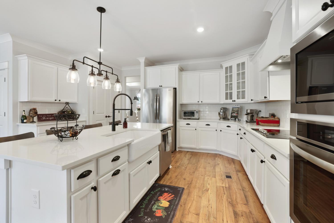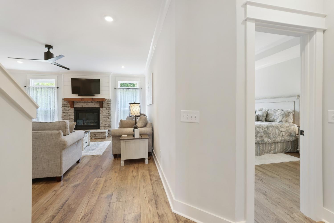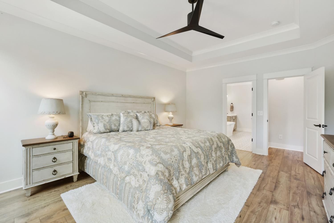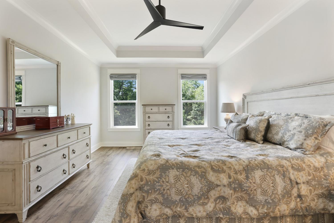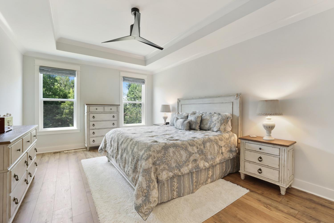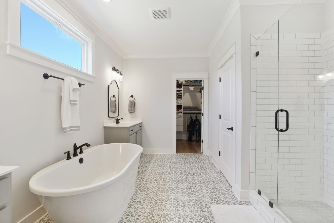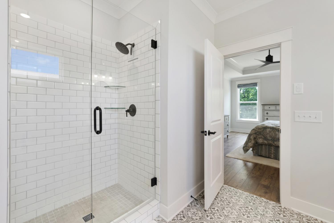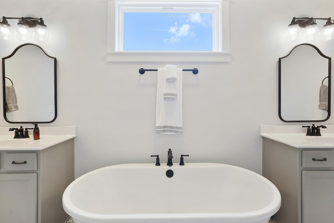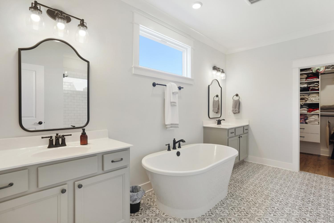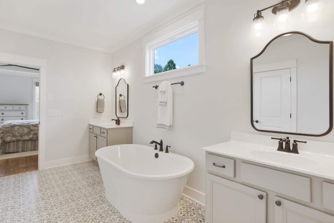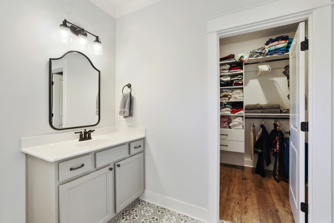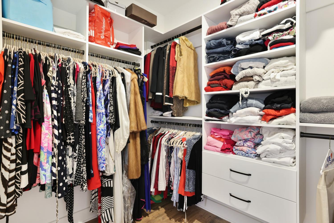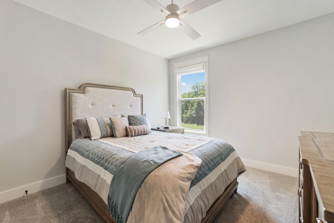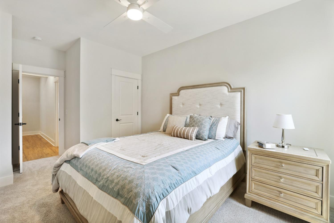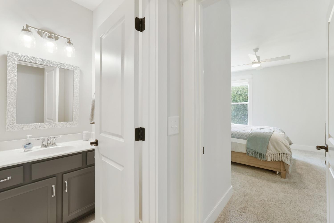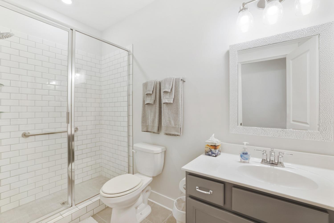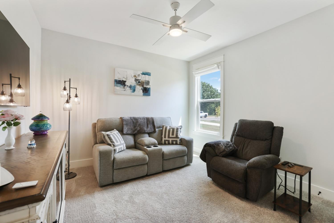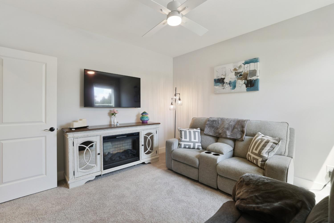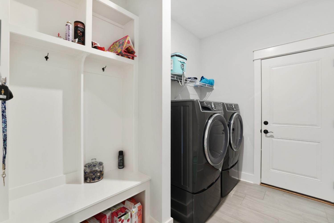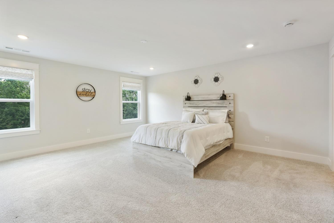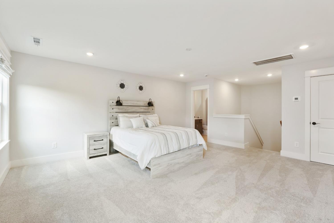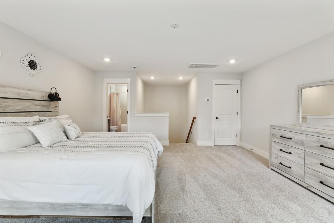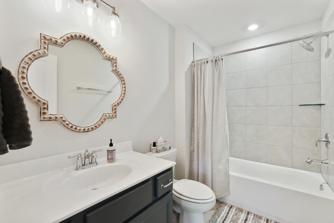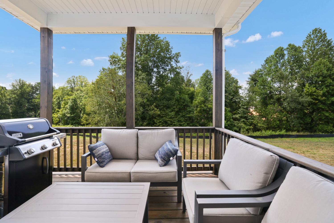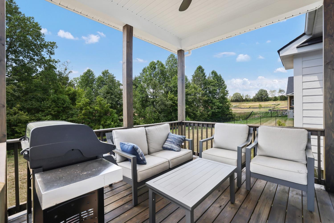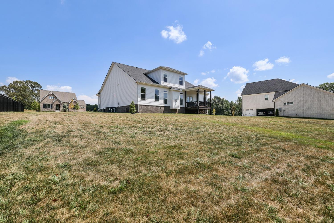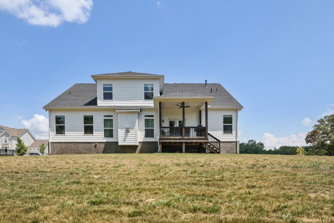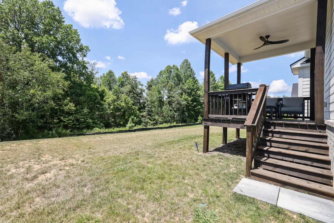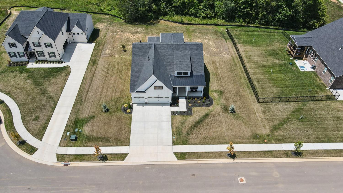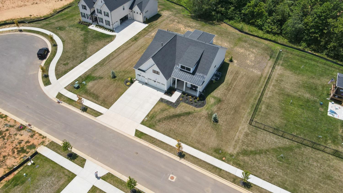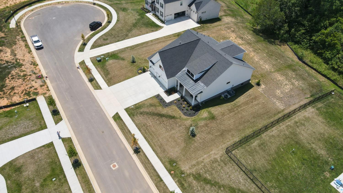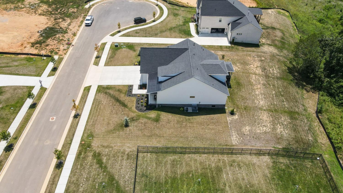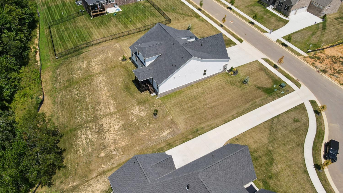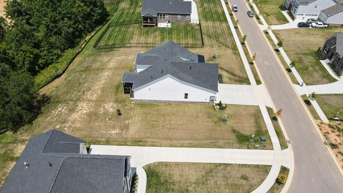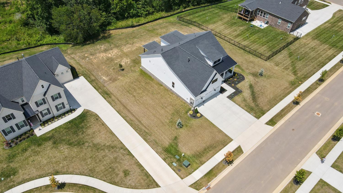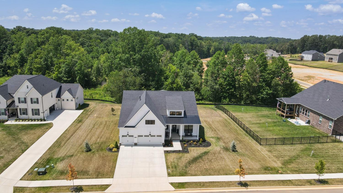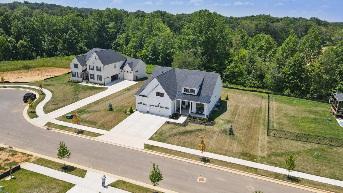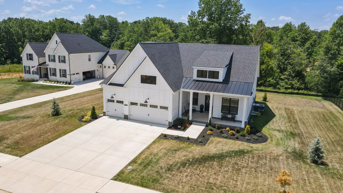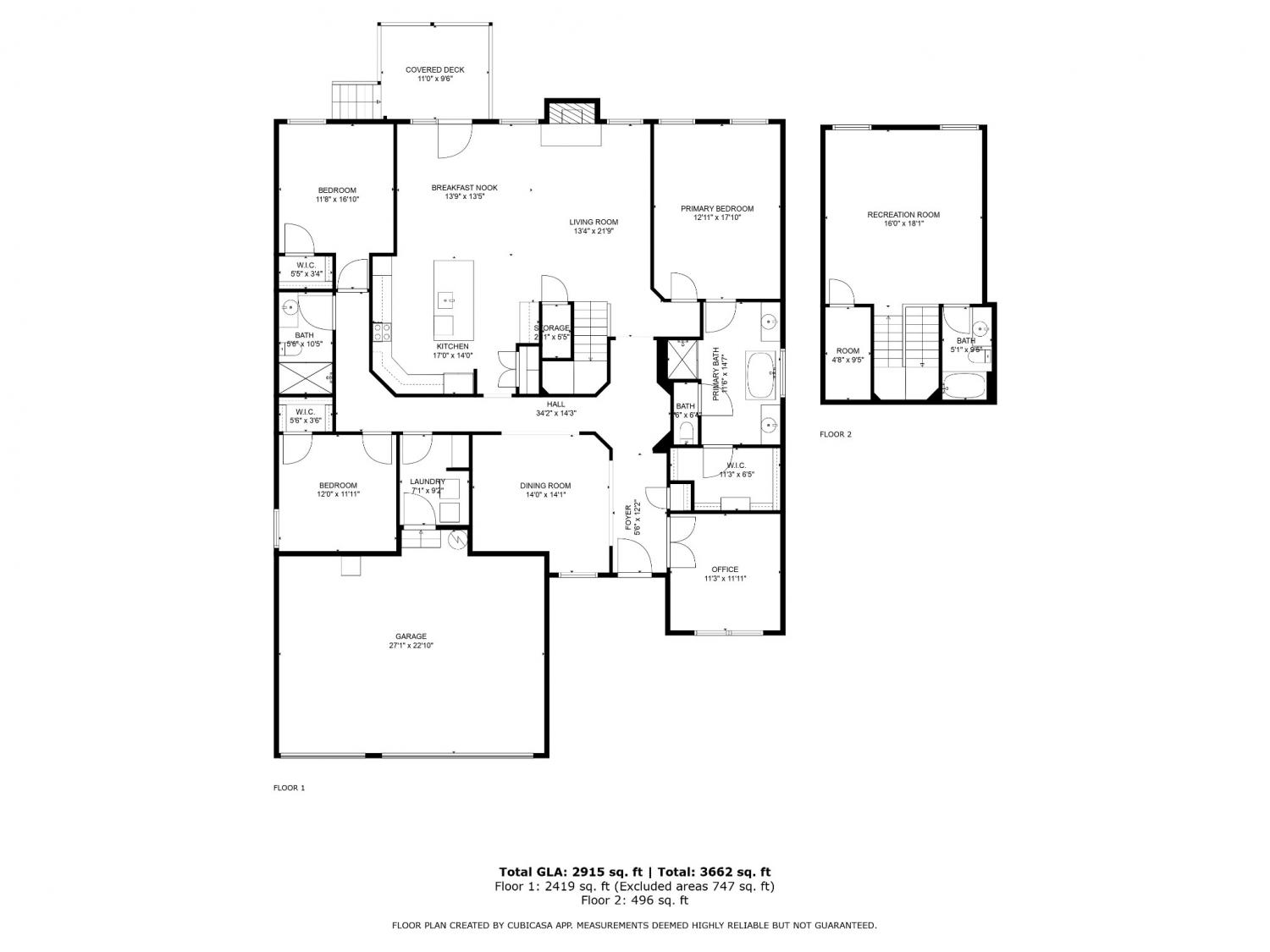 MIDDLE TENNESSEE REAL ESTATE
MIDDLE TENNESSEE REAL ESTATE
7708 Woodford Dr, Fairview, TN 37062 For Sale
Single Family Residence
- Single Family Residence
- Beds: 3
- Baths: 3
- 2,915 sq ft
Description
Huge Reduction in Price! This stunning 3-bedroom, 3-bathroom home offers nearly 3,000 square feet of beautifully designed living space and sits on over half an acre with a serene, tree-lined backyard for ultimate privacy. Built less than a year ago, this home is practically brand new, and even better, the sellers have invested over $100K in thoughtful upgrades. Step inside to find a bright and welcoming layout featuring a dedicated home office with French doors and a formal dining area that flows seamlessly into the kitchen. The kitchen is a dream with crisp white cabinetry, stainless steel appliances, a large center island, and an adjacent eat-in dining space. The open-concept living area is anchored by a cozy stacked stone fireplace, perfect for gathering. The main-level primary suite is a true retreat, featuring a tray ceiling, an expansive en-suite bathroom with a soaking tub, split dual vanities, a frameless glass shower, and a large walk-in closet. Comfortable guest bedrooms and upgraded finishes throughout add to the appeal, and the home includes a spacious bonus room and an additional full bathroom upstairs. Enjoy outdoor living on the covered deck overlooking the spacious backyard. The 3-car garage offers ample storage and functionality. This home is the perfect blend of modern luxury and timeless comfort, move-in ready and better than new! Up to 1% lender credit on the loan amount when buyer uses Seller's Preferred Lender.
Property Details
Status : Active
County : Williamson County, TN
Property Type : Residential
Area : 2,915 sq. ft.
Year Built : 2024
Exterior Construction : Hardboard Siding
Floors : Carpet,Laminate,Tile
Heat : Central,Electric
HOA / Subdivision : Aden Woods Of Castleberry Ph3
Listing Provided by : The Ashton Real Estate Group of RE/MAX Advantage
MLS Status : Active
Listing # : RTC2969288
Schools near 7708 Woodford Dr, Fairview, TN 37062 :
Fairview Elementary, Fairview Middle School, Fairview High School
Additional details
Virtual Tour URL : Click here for Virtual Tour
Association Fee : $60.00
Association Fee Frequency : Monthly
Assocation Fee 2 : $350.00
Association Fee 2 Frequency : One Time
Heating : Yes
Parking Features : Garage Door Opener,Garage Faces Front,Concrete,Driveway
Lot Size Area : 0.52 Sq. Ft.
Building Area Total : 2915 Sq. Ft.
Lot Size Acres : 0.52 Acres
Lot Size Dimensions : 125 X 194
Living Area : 2915 Sq. Ft.
Office Phone : 6153011631
Number of Bedrooms : 3
Number of Bathrooms : 3
Full Bathrooms : 3
Possession : Close Of Escrow
Cooling : 1
Garage Spaces : 3
Architectural Style : Traditional
Patio and Porch Features : Deck,Covered,Porch
Levels : Two
Basement : None,Crawl Space
Stories : 2
Utilities : Electricity Available,Water Available,Cable Connected
Parking Space : 3
Sewer : Public Sewer
Location 7708 Woodford Dr, TN 37062
Directions to 7708 Woodford Dr, TN 37062
From 840 it would be a right onto Fairview Blvd, left onto Crow Cut Rd, left onto Pine Street and then a left onto Woodford.
Ready to Start the Conversation?
We're ready when you are.
 © 2026 Listings courtesy of RealTracs, Inc. as distributed by MLS GRID. IDX information is provided exclusively for consumers' personal non-commercial use and may not be used for any purpose other than to identify prospective properties consumers may be interested in purchasing. The IDX data is deemed reliable but is not guaranteed by MLS GRID and may be subject to an end user license agreement prescribed by the Member Participant's applicable MLS. Based on information submitted to the MLS GRID as of January 23, 2026 10:00 AM CST. All data is obtained from various sources and may not have been verified by broker or MLS GRID. Supplied Open House Information is subject to change without notice. All information should be independently reviewed and verified for accuracy. Properties may or may not be listed by the office/agent presenting the information. Some IDX listings have been excluded from this website.
© 2026 Listings courtesy of RealTracs, Inc. as distributed by MLS GRID. IDX information is provided exclusively for consumers' personal non-commercial use and may not be used for any purpose other than to identify prospective properties consumers may be interested in purchasing. The IDX data is deemed reliable but is not guaranteed by MLS GRID and may be subject to an end user license agreement prescribed by the Member Participant's applicable MLS. Based on information submitted to the MLS GRID as of January 23, 2026 10:00 AM CST. All data is obtained from various sources and may not have been verified by broker or MLS GRID. Supplied Open House Information is subject to change without notice. All information should be independently reviewed and verified for accuracy. Properties may or may not be listed by the office/agent presenting the information. Some IDX listings have been excluded from this website.
