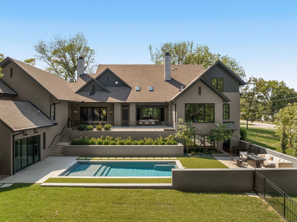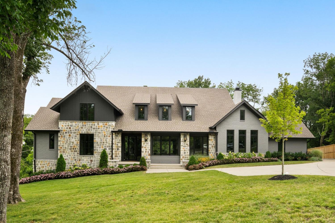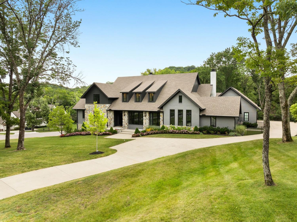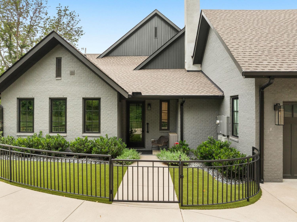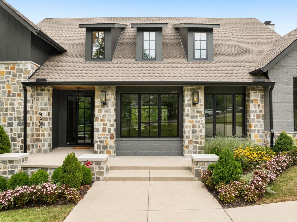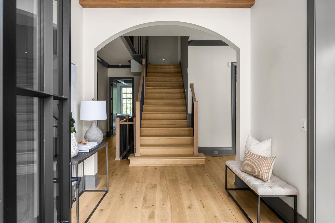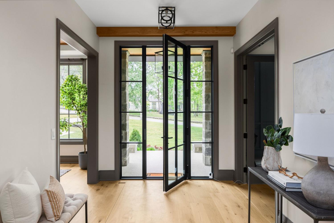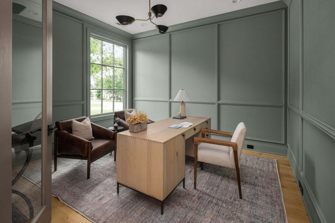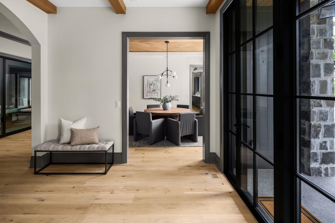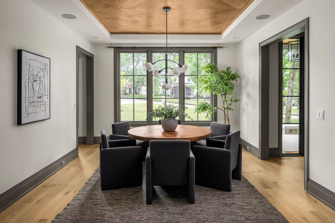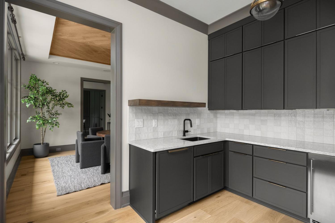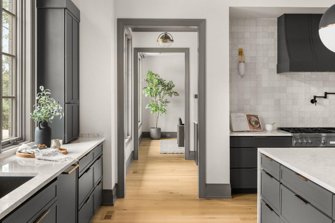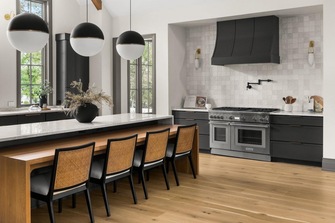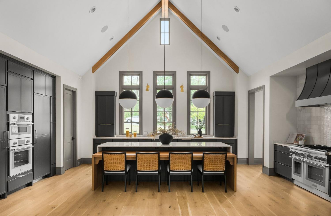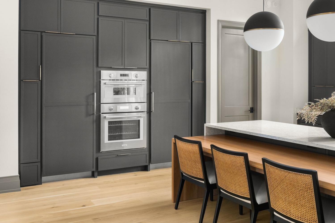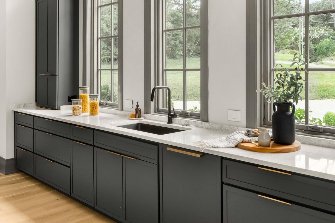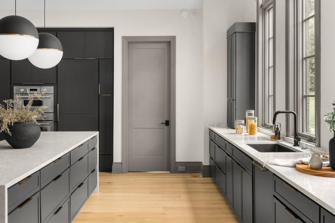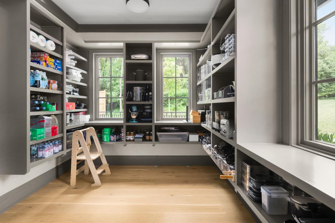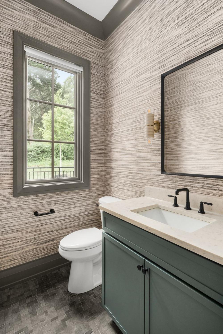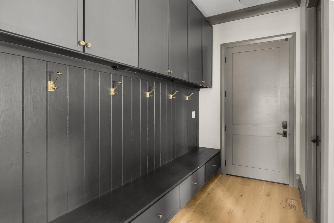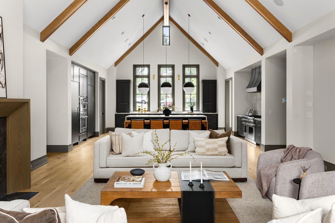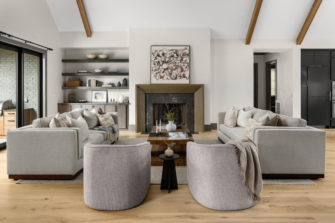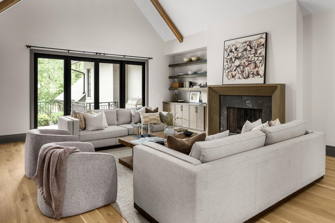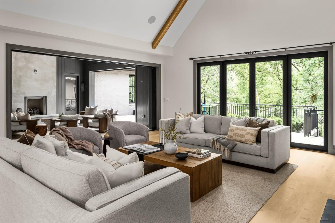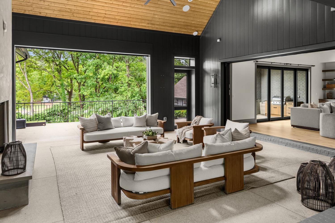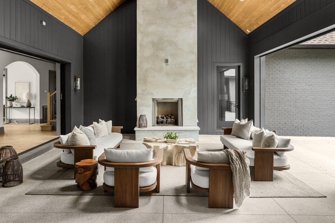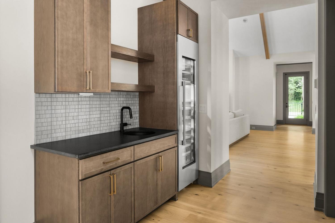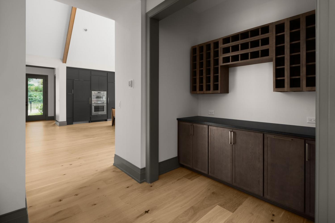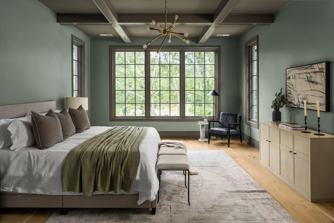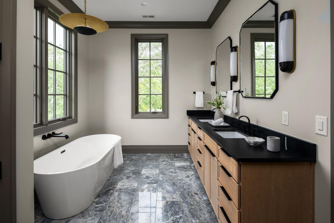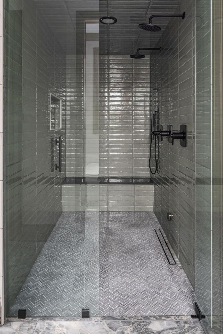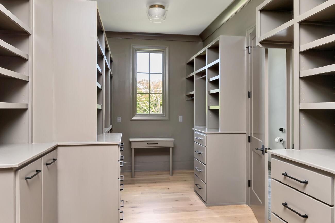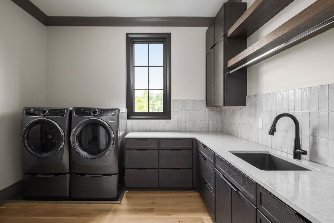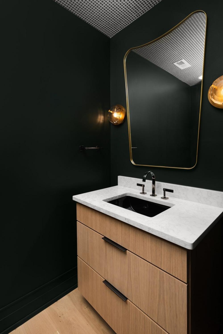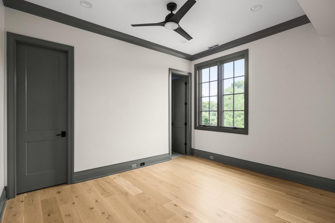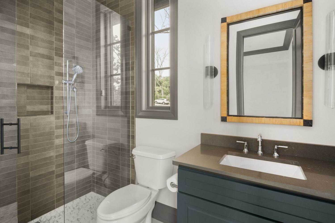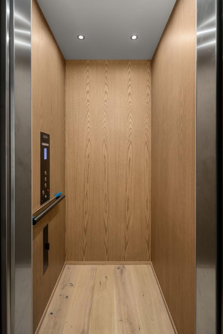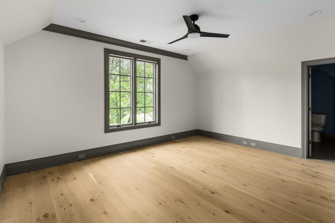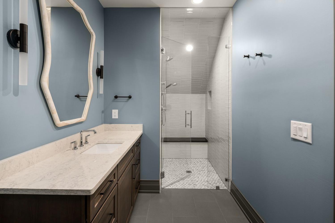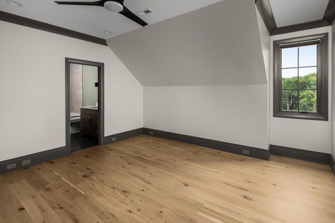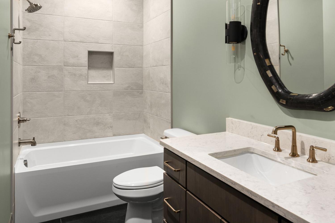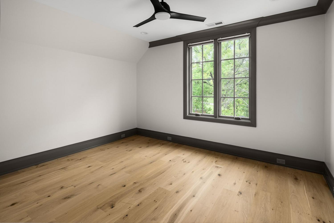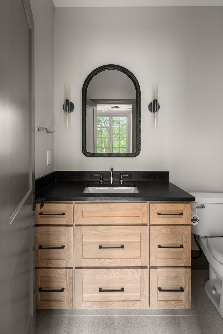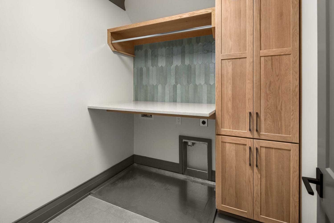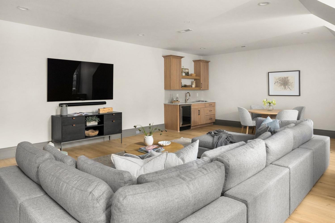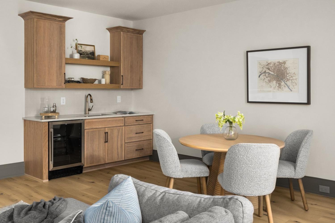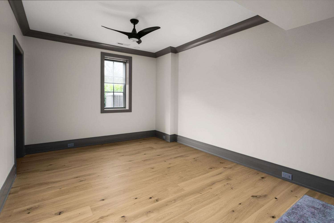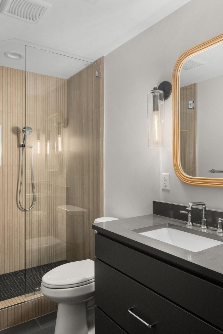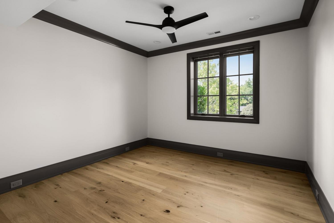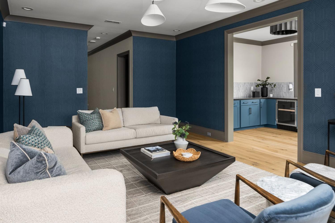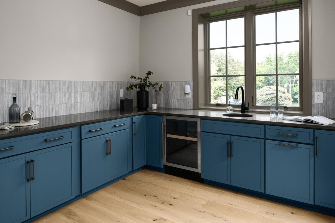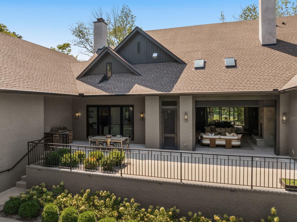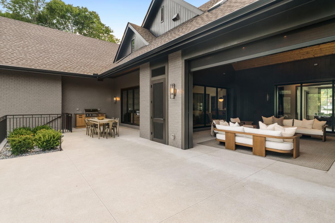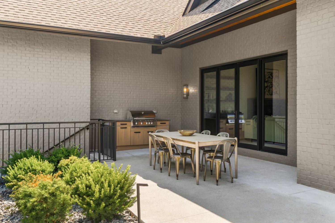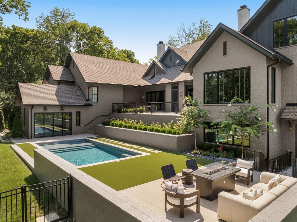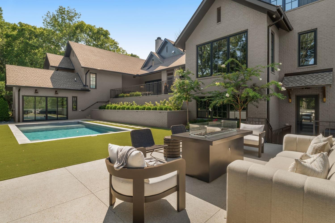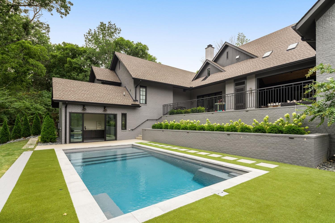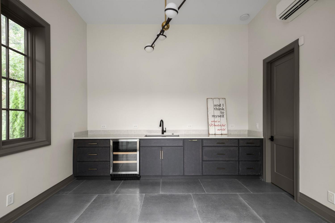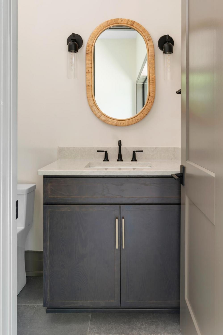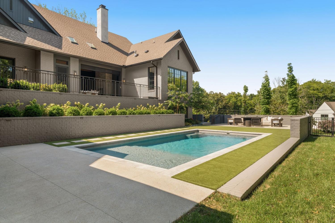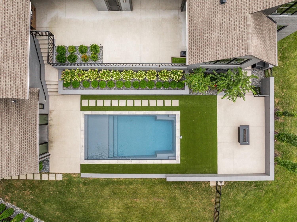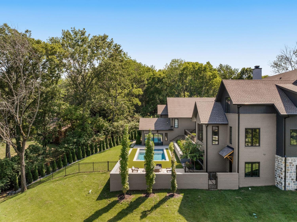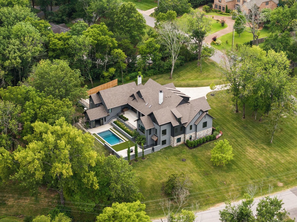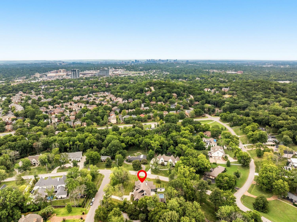 MIDDLE TENNESSEE REAL ESTATE
MIDDLE TENNESSEE REAL ESTATE
4600 Villa Green Dr, Nashville, TN 37215 For Sale
Single Family Residence
- Single Family Residence
- Beds: 6
- Baths: 9
- 7,861 sq ft
Description
A Masterpiece of Design and Comfort in the Heart of Seven Hills Crafted by Maker Construction and custom-designed by the esteemed Allard Ward Architects, this luxury estate offers the perfect balance of privacy and accessibility in one of Nashville’s most serene neighborhoods. Set on a lush 1-acre corner lot just five minutes from the vibrant shops, restaurants, and amenities of Green Hills, the home was thoughtfully created for both relaxation and refined entertaining. Spanning 7,861 SF plus a 241 SF pool house , the residence features 6 bedrooms, 6 full baths, and 3 half baths, including a versatile ground-level suite ideal for an au pair or in-laws. Every detail was considered—from the sound-deadened interior walls to the lofted garage entry designed to accommodate larger vehicles. Enjoy seamless indoor-outdoor living with a motorized screened patio overlooking the pool and pool house. An elevator ensures easy access across all levels, while the wine storage, expansive entertaining areas, and timeless finishes elevate daily living. A rare opportunity to own a truly intentional home in one of Nashville’s most coveted neighborhoods.
Property Details
Status : Active
County : Davidson County, TN
Property Type : Residential
Area : 7,861 sq. ft.
Yard : Back Yard
Year Built : 2024
Exterior Construction : Brick,Stone
Floors : Wood,Tile
Heat : Central
HOA / Subdivision : Seven Hills
Listing Provided by : Compass RE
MLS Status : Active
Listing # : RTC2969376
Schools near 4600 Villa Green Dr, Nashville, TN 37215 :
Percy Priest Elementary, John Trotwood Moore Middle, Hillsboro Comp High School
Additional details
Heating : Yes
Parking Features : Garage Door Opener,Garage Faces Side
Pool Features : In Ground
Lot Size Area : 1.03 Sq. Ft.
Building Area Total : 7861 Sq. Ft.
Lot Size Acres : 1.03 Acres
Lot Size Dimensions : 246 X 176
Living Area : 7861 Sq. Ft.
Lot Features : Corner Lot
Office Phone : 6154755616
Number of Bedrooms : 6
Number of Bathrooms : 9
Full Bathrooms : 6
Half Bathrooms : 3
Accessibility Features : Accessible Doors,Accessible Elevator Installed,Accessible Entrance,Accessible Hallway(s)
Possession : Close Of Escrow
Cooling : 1
Garage Spaces : 3
Private Pool : 1
Patio and Porch Features : Patio,Covered,Porch,Screened
Levels : Three Or More
Basement : Apartment,Finished,Full
Stories : 2
Utilities : Water Available
Parking Space : 3
Sewer : Public Sewer
Location 4600 Villa Green Dr, TN 37215
Directions to 4600 Villa Green Dr, TN 37215
South on I65. Harding exit (westbound). Left on Burton Valley Rd. Home is on the corner of Burton Valley and Villa Green.
Ready to Start the Conversation?
We're ready when you are.
 © 2025 Listings courtesy of RealTracs, Inc. as distributed by MLS GRID. IDX information is provided exclusively for consumers' personal non-commercial use and may not be used for any purpose other than to identify prospective properties consumers may be interested in purchasing. The IDX data is deemed reliable but is not guaranteed by MLS GRID and may be subject to an end user license agreement prescribed by the Member Participant's applicable MLS. Based on information submitted to the MLS GRID as of October 21, 2025 10:00 AM CST. All data is obtained from various sources and may not have been verified by broker or MLS GRID. Supplied Open House Information is subject to change without notice. All information should be independently reviewed and verified for accuracy. Properties may or may not be listed by the office/agent presenting the information. Some IDX listings have been excluded from this website.
© 2025 Listings courtesy of RealTracs, Inc. as distributed by MLS GRID. IDX information is provided exclusively for consumers' personal non-commercial use and may not be used for any purpose other than to identify prospective properties consumers may be interested in purchasing. The IDX data is deemed reliable but is not guaranteed by MLS GRID and may be subject to an end user license agreement prescribed by the Member Participant's applicable MLS. Based on information submitted to the MLS GRID as of October 21, 2025 10:00 AM CST. All data is obtained from various sources and may not have been verified by broker or MLS GRID. Supplied Open House Information is subject to change without notice. All information should be independently reviewed and verified for accuracy. Properties may or may not be listed by the office/agent presenting the information. Some IDX listings have been excluded from this website.
