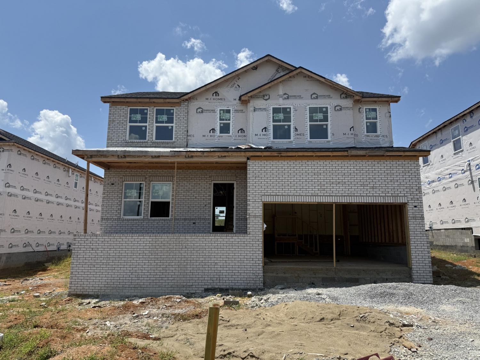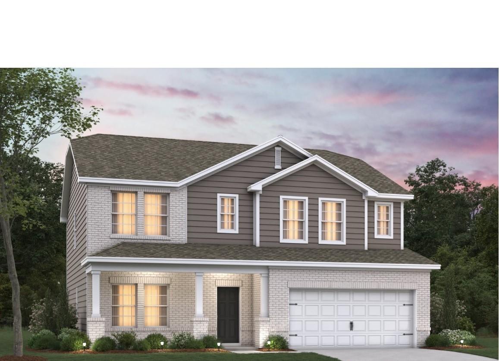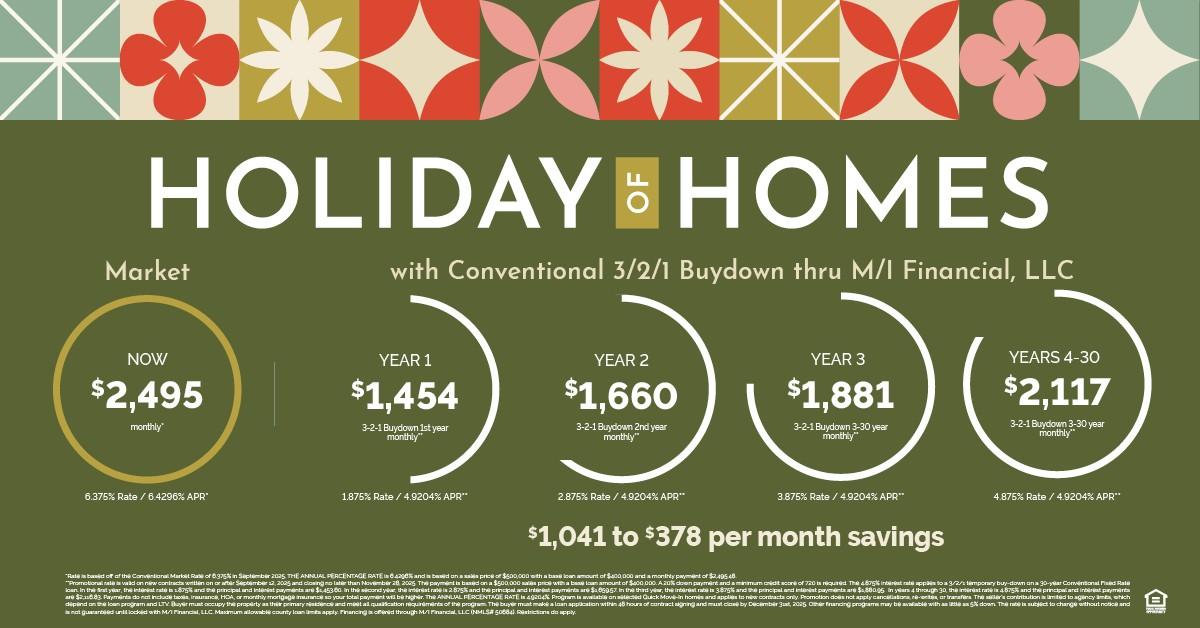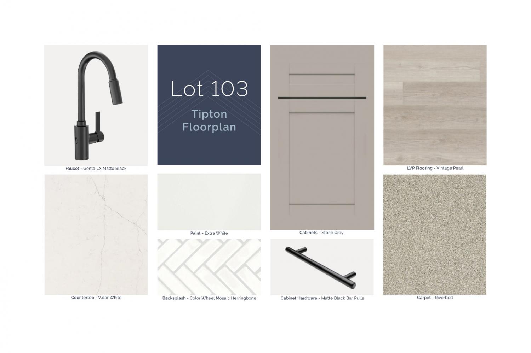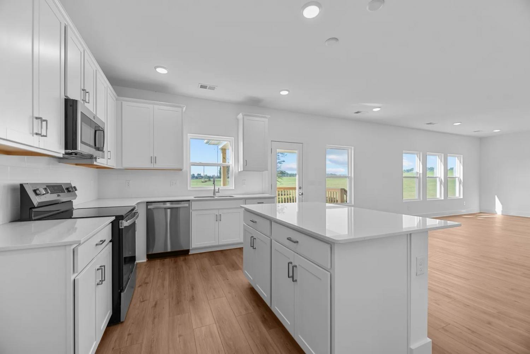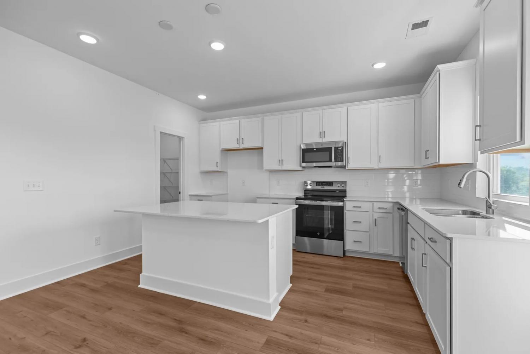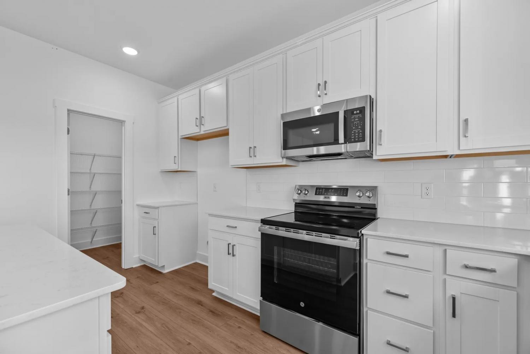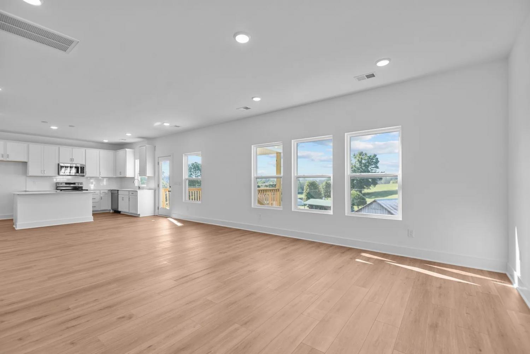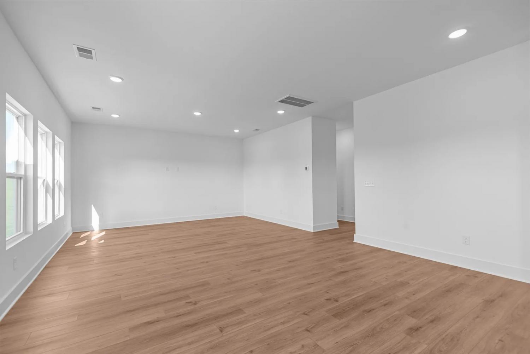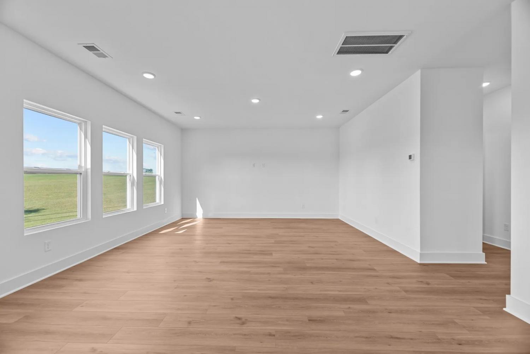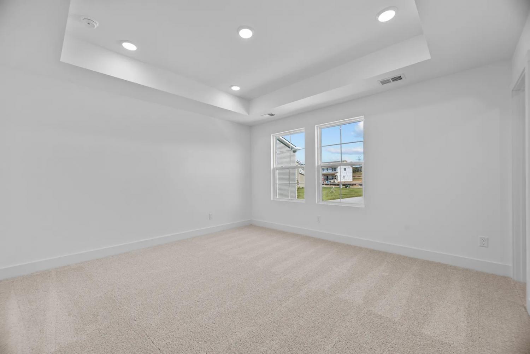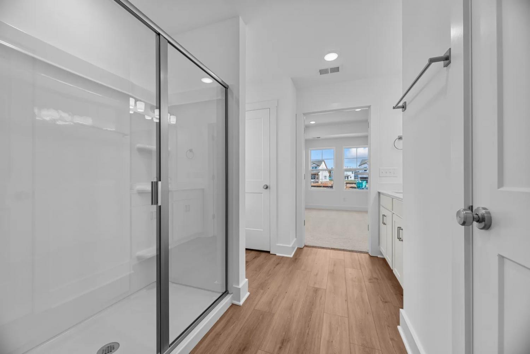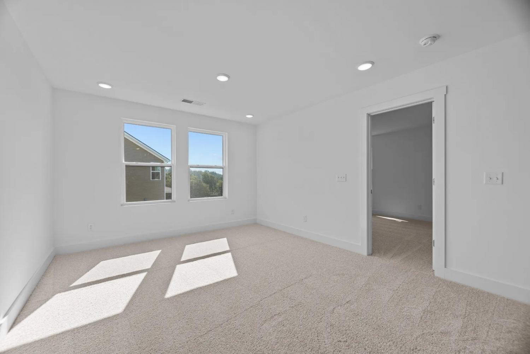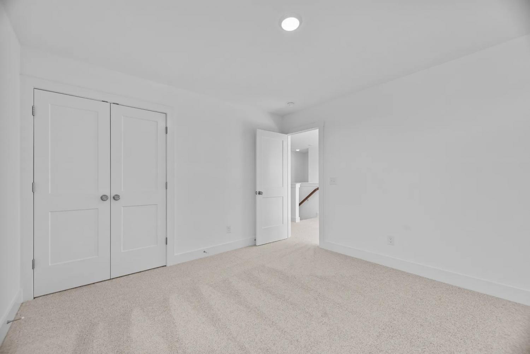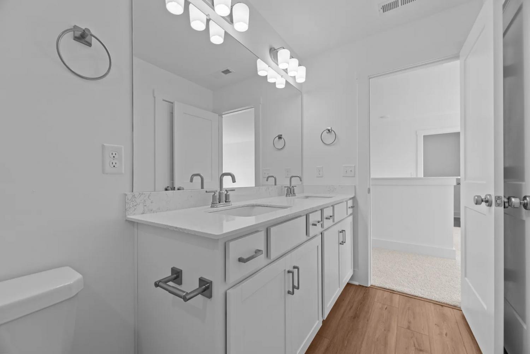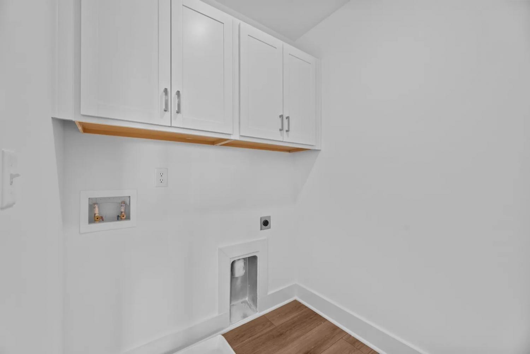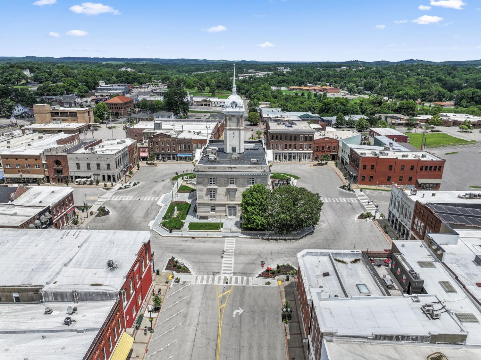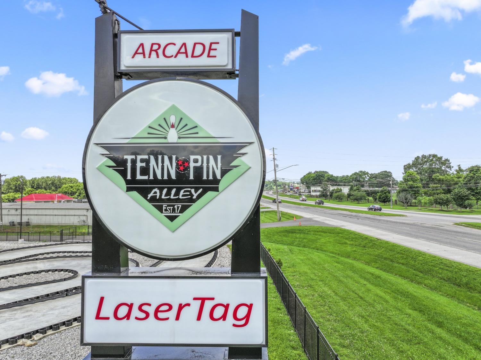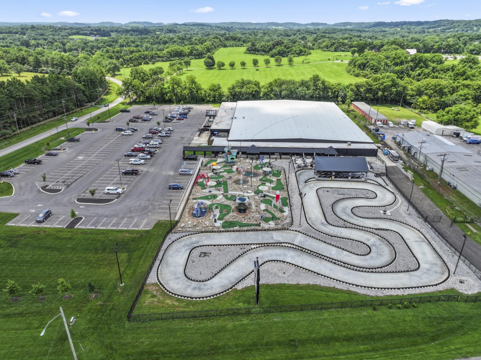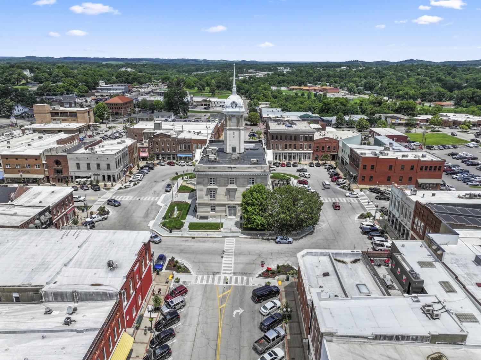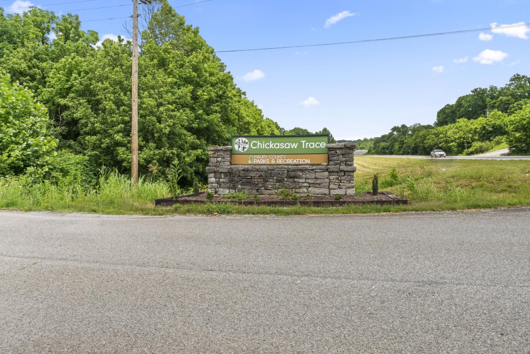 MIDDLE TENNESSEE REAL ESTATE
MIDDLE TENNESSEE REAL ESTATE
2942 Sharpstone Drive, Columbia, TN 38401 For Sale
Single Family Residence
- Single Family Residence
- Beds: 5
- Baths: 3
- 2,485 sq ft
Description
M/I Homes introduces Hillcrest Village where we are thrilled to "welcome you to better." This community is tucked off the main highway and upon arriving you'll be delighted to see gorgeous homes that are each unique in their own way. We are hopeful you'll find "community within community" while enjoying one of the many amenities - dog park, playground, and even a shared garden! You're greeted by a picturesque landscape, perfect for enjoying walks to the spacious dog park, or a stroll to the park. Moving further into the home, discover a flowing layout, connecting the kitchen, dining and family room. The Tipton offers a secondary bedroom and full bathroom for those overnight family or guest. Prepare delicious meals in the guest-friendly kitchen, while engaging with loved ones from the living room. Natural light pours into the main living area from several windows and features a view of the private outdoor living space, excellent for continuing the entertainment outside! Upstairs, a generous loft connects four bedrooms, each with their own walk-in closets. Easy access to the centrally located laundry room and full bathroom makes this second story a practical space. Exclusive to the Tipton, is a owner's suite with two walk-in closets, awesome for an extensive wardrobe! Wind down after a long day by creating your own retreat within the en-suite owner's bath. Ask us how you can take advantage of below market fixed conventional and FHA rates during our HOLIDAY OF HOMES sales event, starting now through October. Community Model Home is open 7 days a week, and no appointment required. Live - Work - Play all in one place at Hillcrest Village, Columbia, Tennessee's newest premium community.
Property Details
Status : Active
County : Maury County, TN
Property Type : Residential
Area : 2,485 sq. ft.
Year Built : 2025
Exterior Construction : Fiber Cement,Brick
Floors : Carpet,Vinyl
Heat : Central
HOA / Subdivision : Hillcrest Village
Listing Provided by : M/I HOMES OF NASHVILLE LLC
MLS Status : Active
Listing # : RTC2969410
Schools near 2942 Sharpstone Drive, Columbia, TN 38401 :
J. Brown Elementary, Whitthorne Middle School, Columbia Central High School
Additional details
Association Fee : $67.00
Association Fee Frequency : Monthly
Heating : Yes
Parking Features : Garage Faces Front
Lot Size Area : 0.155 Sq. Ft.
Building Area Total : 2485 Sq. Ft.
Lot Size Acres : 0.155 Acres
Living Area : 2485 Sq. Ft.
Office Phone : 6292359199
Number of Bedrooms : 5
Number of Bathrooms : 3
Full Bathrooms : 3
Possession : Close Of Escrow
Cooling : 1
Garage Spaces : 2
New Construction : 1
Patio and Porch Features : Porch,Covered
Levels : One
Basement : None
Stories : 2
Utilities : Water Available
Parking Space : 2
Sewer : Public Sewer
Location 2942 Sharpstone Drive, TN 38401
Directions to 2942 Sharpstone Drive, TN 38401
From Nashville: Get on I-40E/I-65S. Continue on I-65 S to Spring Hill. Take the US-31 S exit from TN-396 W/Saturn Pkwy. Use the right 2 lanes to merge onto US-31 S toward Columbia. Merge onto US-31 S for 9.8miles. Turn left onto Morrow Lane.
Ready to Start the Conversation?
We're ready when you are.
 © 2025 Listings courtesy of RealTracs, Inc. as distributed by MLS GRID. IDX information is provided exclusively for consumers' personal non-commercial use and may not be used for any purpose other than to identify prospective properties consumers may be interested in purchasing. The IDX data is deemed reliable but is not guaranteed by MLS GRID and may be subject to an end user license agreement prescribed by the Member Participant's applicable MLS. Based on information submitted to the MLS GRID as of November 16, 2025 10:00 PM CST. All data is obtained from various sources and may not have been verified by broker or MLS GRID. Supplied Open House Information is subject to change without notice. All information should be independently reviewed and verified for accuracy. Properties may or may not be listed by the office/agent presenting the information. Some IDX listings have been excluded from this website.
© 2025 Listings courtesy of RealTracs, Inc. as distributed by MLS GRID. IDX information is provided exclusively for consumers' personal non-commercial use and may not be used for any purpose other than to identify prospective properties consumers may be interested in purchasing. The IDX data is deemed reliable but is not guaranteed by MLS GRID and may be subject to an end user license agreement prescribed by the Member Participant's applicable MLS. Based on information submitted to the MLS GRID as of November 16, 2025 10:00 PM CST. All data is obtained from various sources and may not have been verified by broker or MLS GRID. Supplied Open House Information is subject to change without notice. All information should be independently reviewed and verified for accuracy. Properties may or may not be listed by the office/agent presenting the information. Some IDX listings have been excluded from this website.
