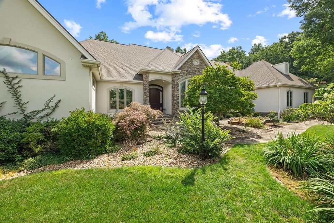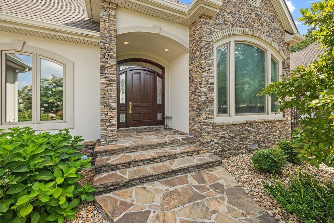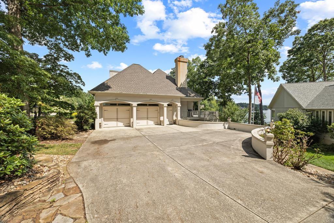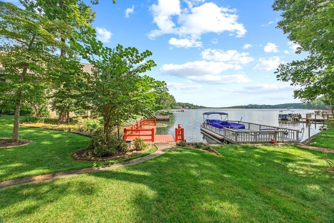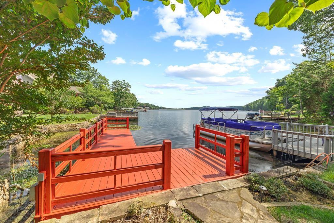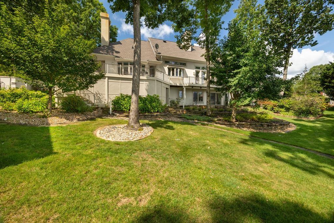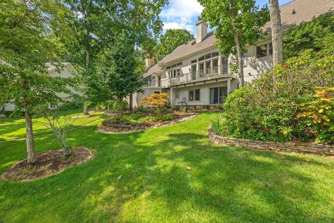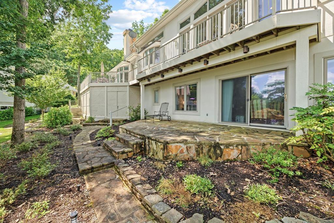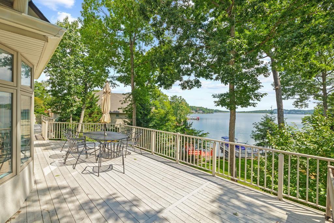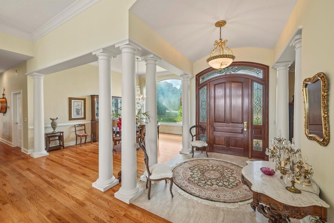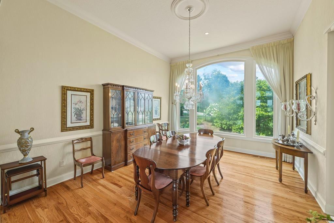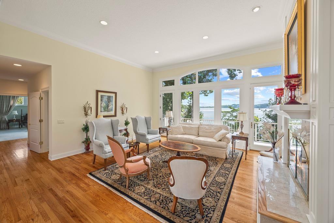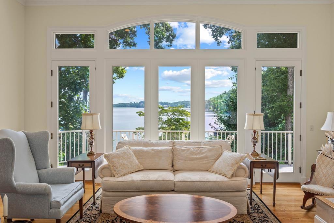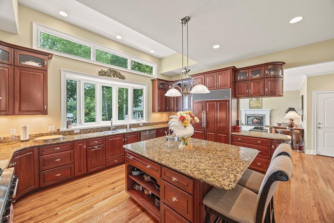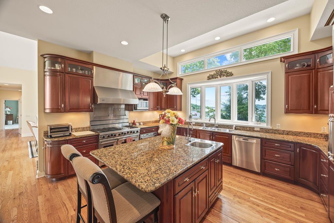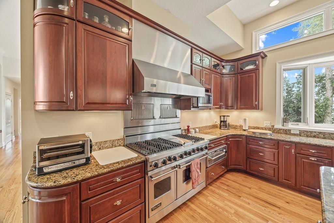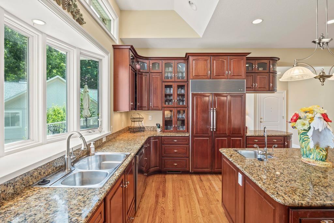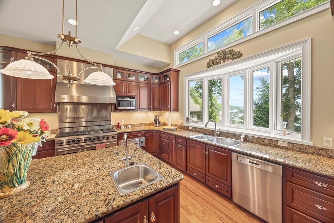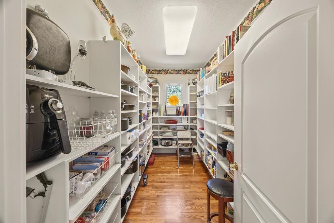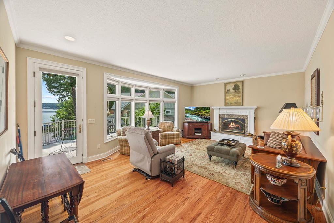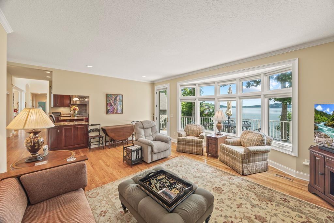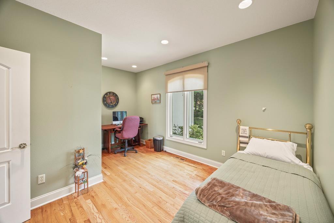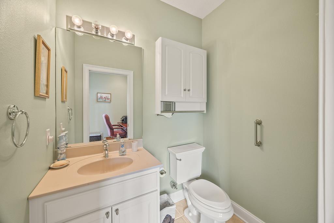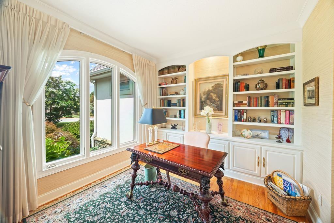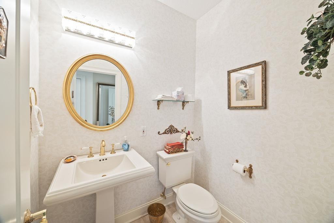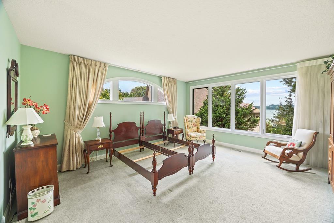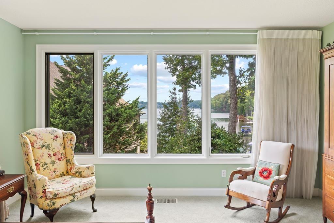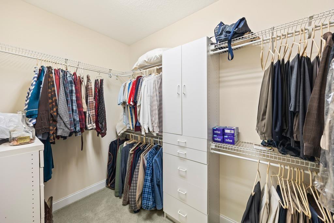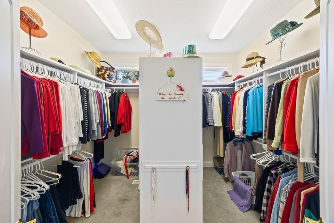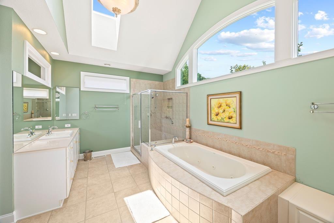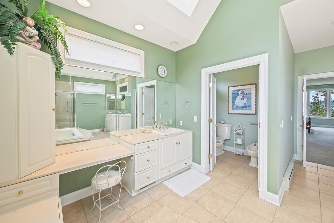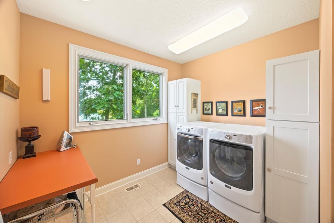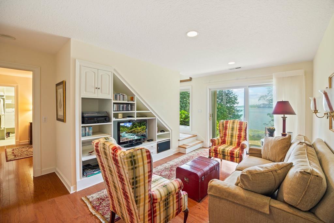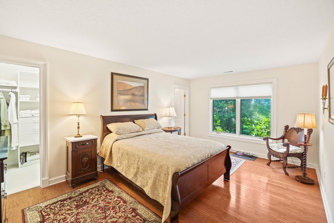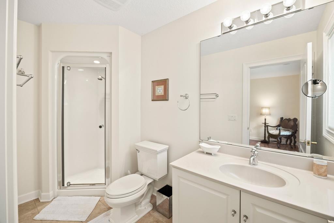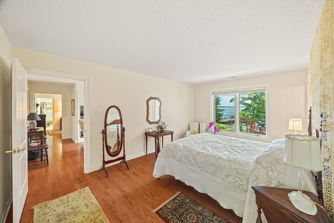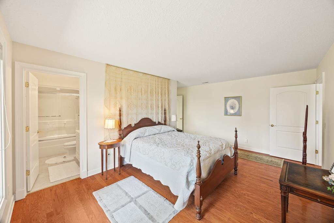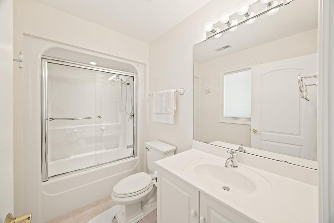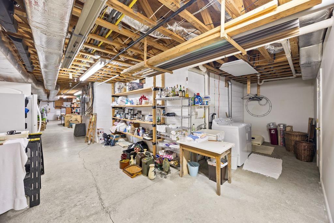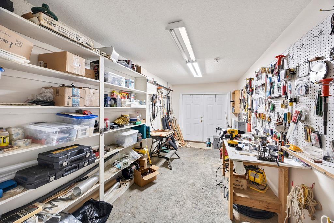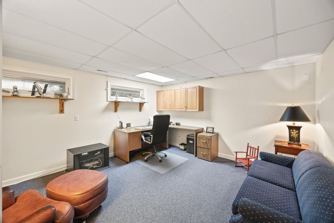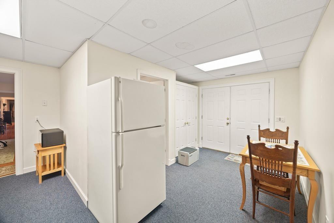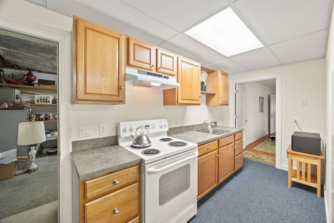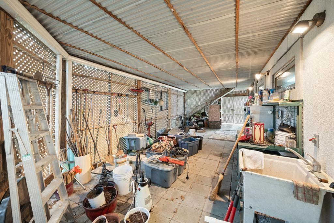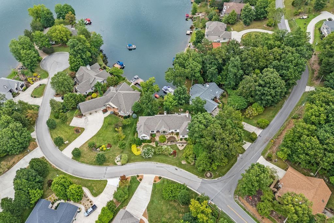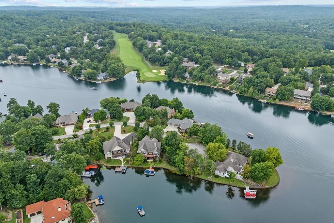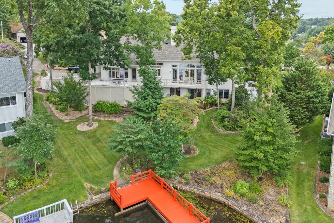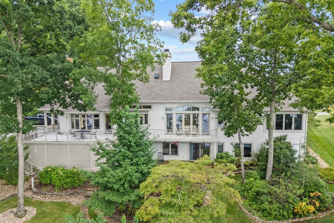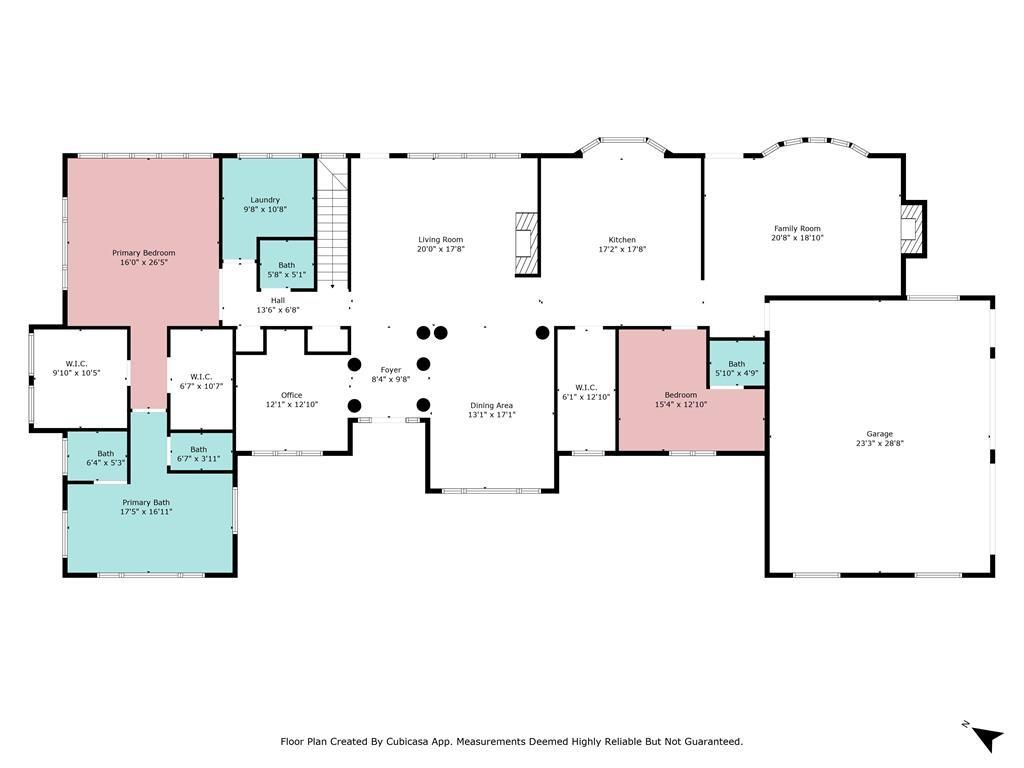 MIDDLE TENNESSEE REAL ESTATE
MIDDLE TENNESSEE REAL ESTATE
31 Markham Ter, Crossville, TN 38558 For Sale
Single Family Residence
- Single Family Residence
- Beds: 4
- Baths: 5
- 3,931 sq ft
Description
This custom-built home on Lake Dartmoor in Fairfield Glade Resort offers stunning lake views from nearly every room and was designed with quality, function, and comfort in mind. The main level features a formal living room, professional-grade kitchen with Viking 6-burner gas range, double ovens, built-in refrigerator, warming drawer, oversized pantry, and a large island perfect for entertaining. The formal dining room and family room overlook the lake, and the expansive primary suite includes dual vanities, a low-barrier tiled shower, jacuzzi tub, and two walk-in closets. Additional main-level spaces include a hobby room, library/office with built-in bookshelves, laundry room, oversized two-car garage, and a full-length deck to take in the view. The walk-out lower level offers three bedrooms, a kitchenette, second laundry room, sitting area, massive underground storage, and a storm shelter large enough to double as a sleeping area. Mature landscaping surrounds the mostly level, walkable yard, and the newly upgraded boat dock adds to the ease of lakeside living. Lovingly maintained by the original owner, this home blends high-end features and thoughtful design in a peaceful, resort setting.
Property Details
Status : Active
Address : 31 Markham Ter Crossville TN 38558
County : Cumberland County, TN
Property Type : Residential
Area : 3,931 sq. ft.
Year Built : 2000
Exterior Construction : Stucco
Floors : Carpet,Wood,Tile
Heat : Central
HOA / Subdivision : North Hampton
Listing Provided by : Real Estate Professionals of Tennessee
MLS Status : Active
Listing # : RTC2969478
Schools near 31 Markham Ter, Crossville, TN 38558 :
Crab Orchard Elementary, Crab Orchard Elementary, Stone Memorial High School
Additional details
Association Fee : $135.00
Association Fee Frequency : Monthly
Assocation Fee 2 : $5,000.00
Association Fee 2 Frequency : One Time
Heating : Yes
Water Front : Yes
Parking Features : Garage Door Opener,Garage Faces Side,Driveway
Lot Size Area : 0.54 Sq. Ft.
Building Area Total : 3931 Sq. Ft.
Lot Size Acres : 0.54 Acres
Lot Size Dimensions : 252.15 X 173.07 IRR
Living Area : 3931 Sq. Ft.
Lot Features : Cleared,Corner Lot,Sloped
Office Phone : 9315263700
Number of Bedrooms : 4
Number of Bathrooms : 5
Full Bathrooms : 4
Half Bathrooms : 1
Accessibility Features : Accessible Doors,Accessible Hallway(s)
Possession : Close Of Escrow
Cooling : 1
Garage Spaces : 2
Architectural Style : Ranch
Patio and Porch Features : Porch,Covered,Deck
Levels : One
Basement : Finished,Full
Stories : 1
Utilities : Water Available
Parking Space : 8
Sewer : Public Sewer
Location 31 Markham Ter, TN 38558
Directions to 31 Markham Ter, TN 38558
From exit 322 I-40; North on TN-101/Peavine Rd;L on Catoosa Blvd; L On Rotheham Dr; L on Markham Ln; R on Markham Terrace; home on corner of Markham Ln & Markham Terrace; sign in yard; driveway on Left of Markham Terrace
Ready to Start the Conversation?
We're ready when you are.
 © 2025 Listings courtesy of RealTracs, Inc. as distributed by MLS GRID. IDX information is provided exclusively for consumers' personal non-commercial use and may not be used for any purpose other than to identify prospective properties consumers may be interested in purchasing. The IDX data is deemed reliable but is not guaranteed by MLS GRID and may be subject to an end user license agreement prescribed by the Member Participant's applicable MLS. Based on information submitted to the MLS GRID as of December 8, 2025 10:00 AM CST. All data is obtained from various sources and may not have been verified by broker or MLS GRID. Supplied Open House Information is subject to change without notice. All information should be independently reviewed and verified for accuracy. Properties may or may not be listed by the office/agent presenting the information. Some IDX listings have been excluded from this website.
© 2025 Listings courtesy of RealTracs, Inc. as distributed by MLS GRID. IDX information is provided exclusively for consumers' personal non-commercial use and may not be used for any purpose other than to identify prospective properties consumers may be interested in purchasing. The IDX data is deemed reliable but is not guaranteed by MLS GRID and may be subject to an end user license agreement prescribed by the Member Participant's applicable MLS. Based on information submitted to the MLS GRID as of December 8, 2025 10:00 AM CST. All data is obtained from various sources and may not have been verified by broker or MLS GRID. Supplied Open House Information is subject to change without notice. All information should be independently reviewed and verified for accuracy. Properties may or may not be listed by the office/agent presenting the information. Some IDX listings have been excluded from this website.
