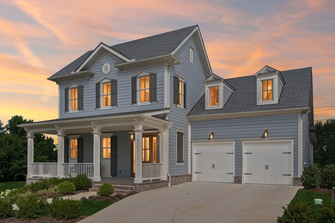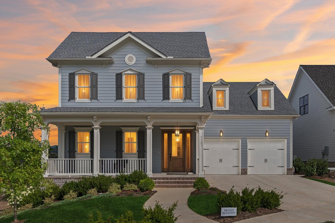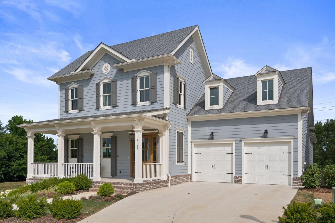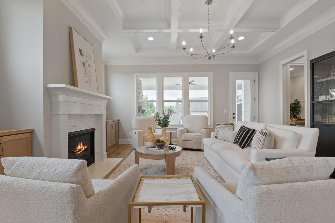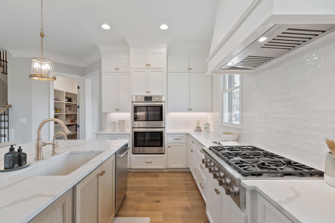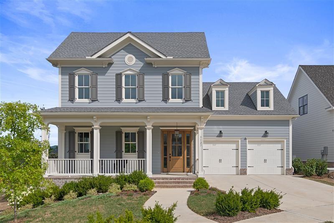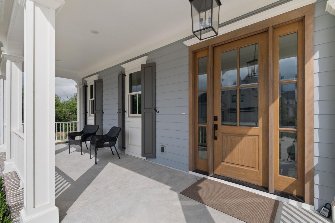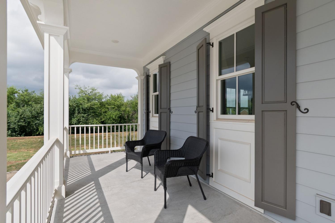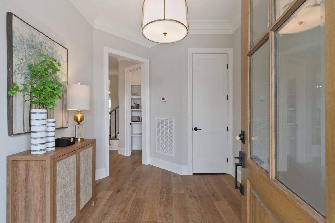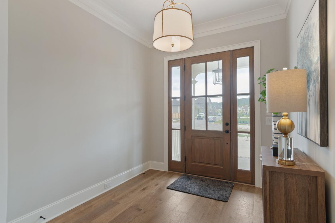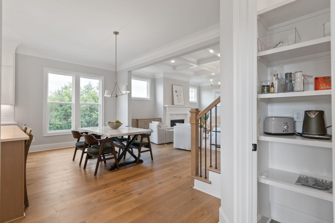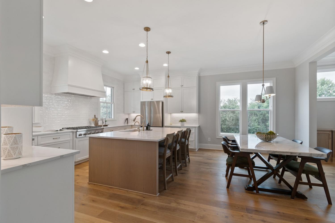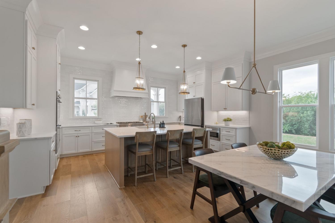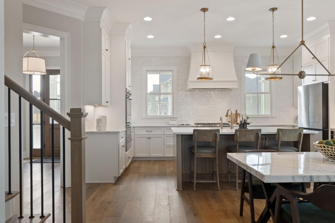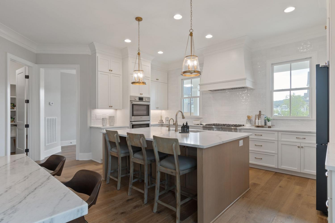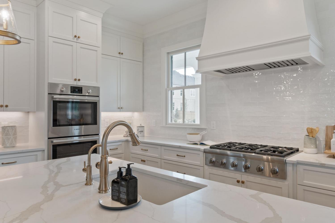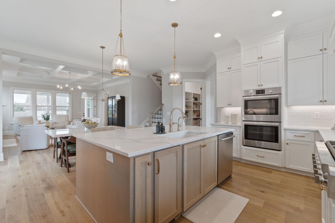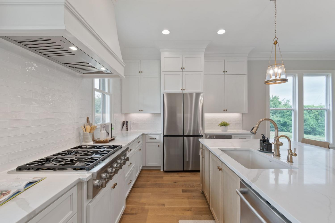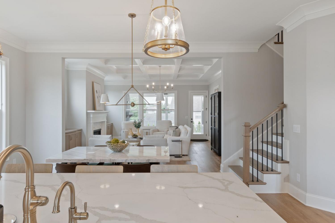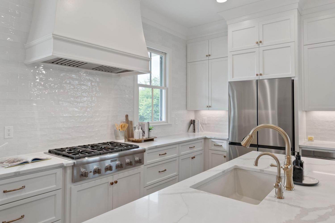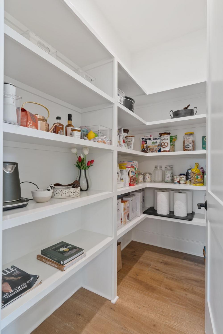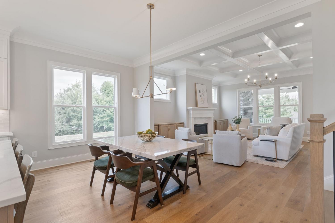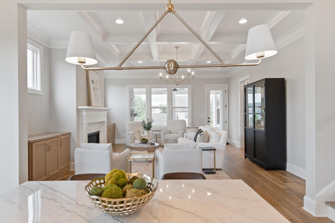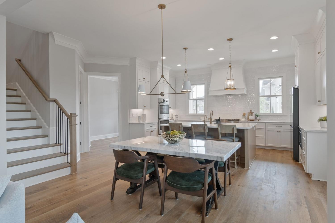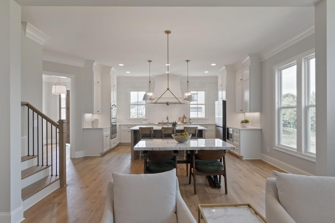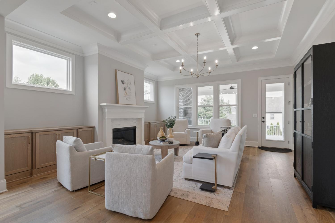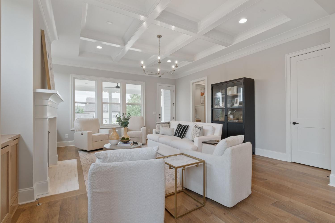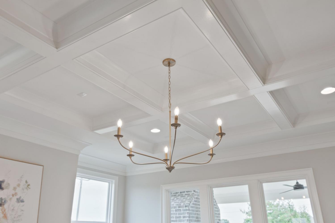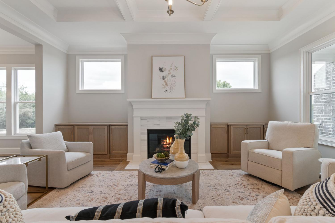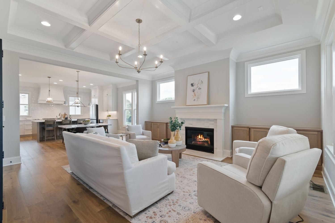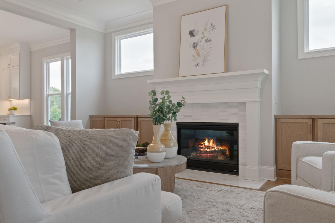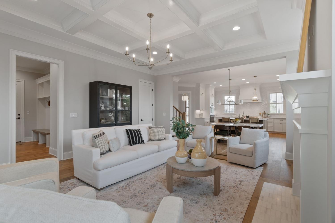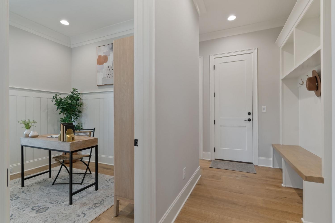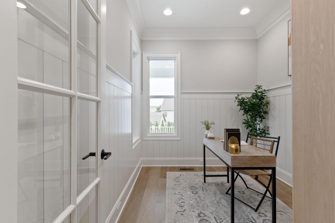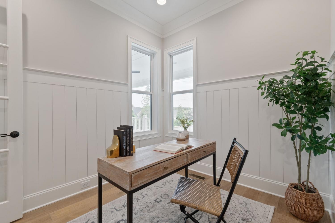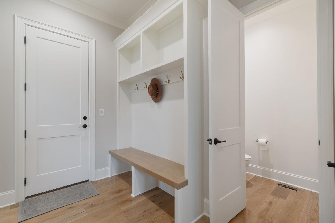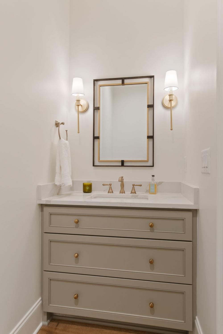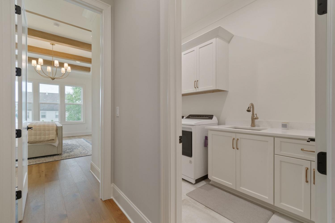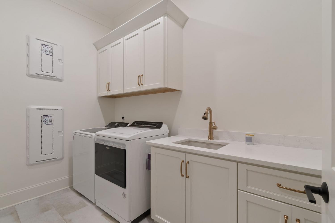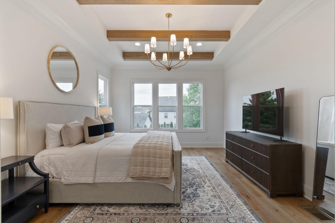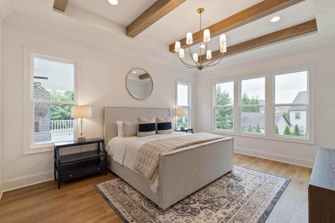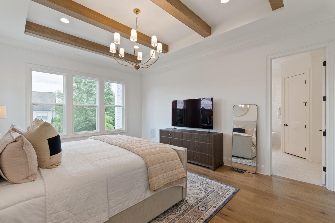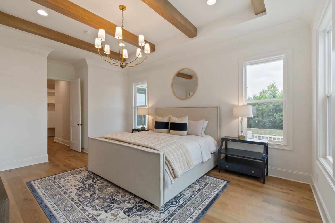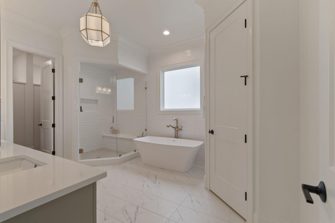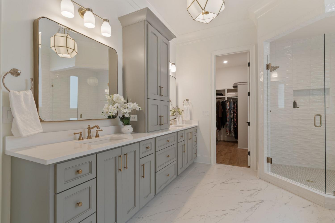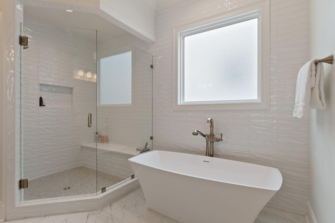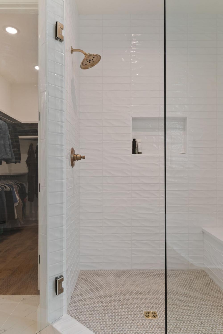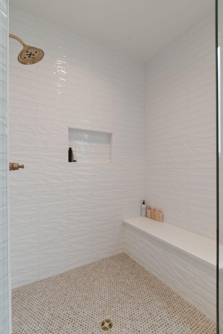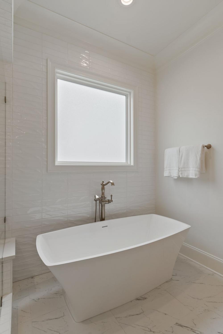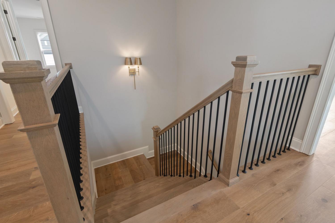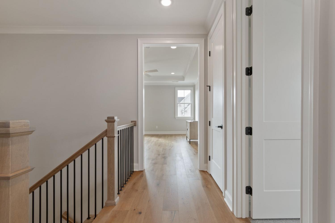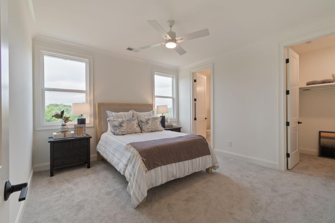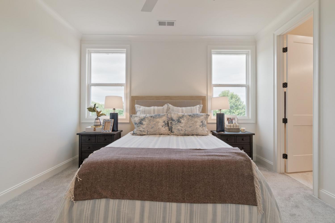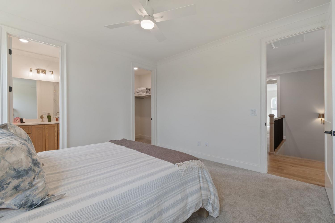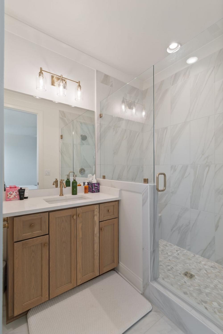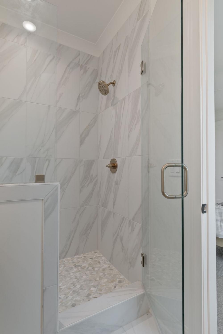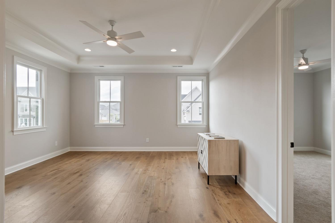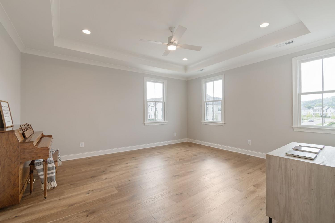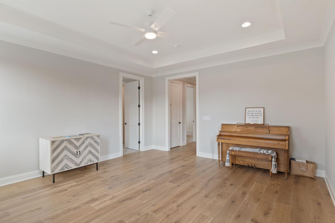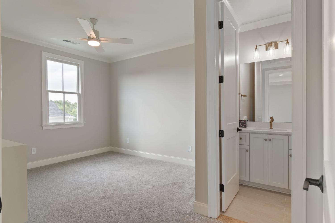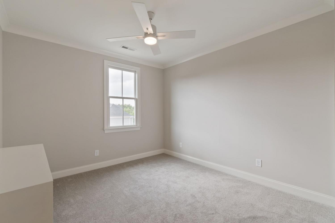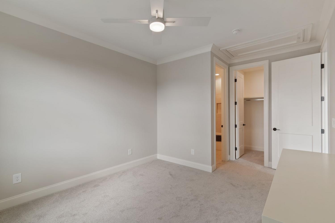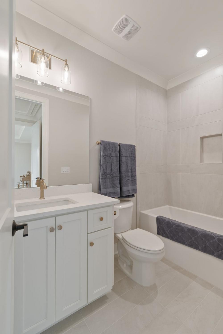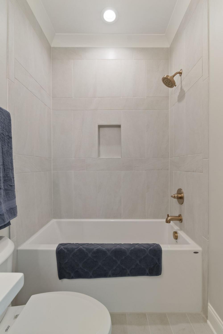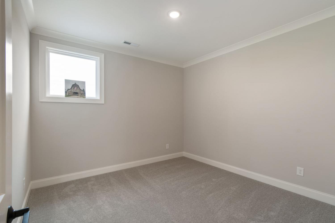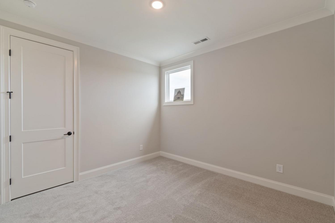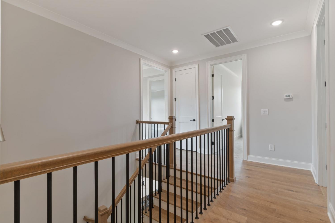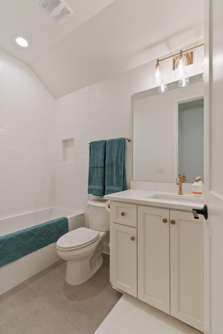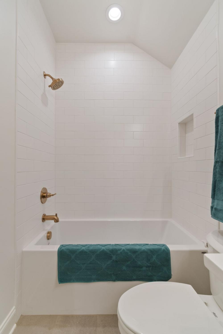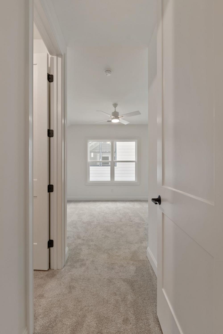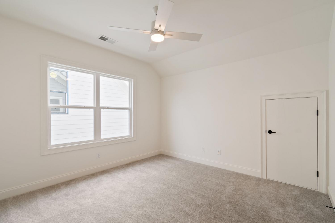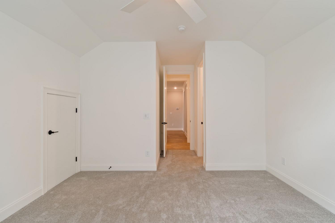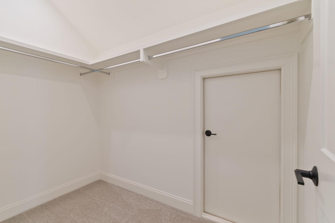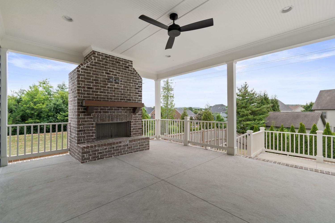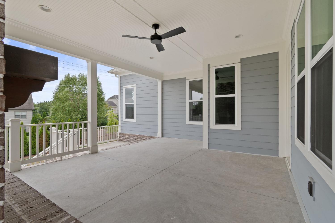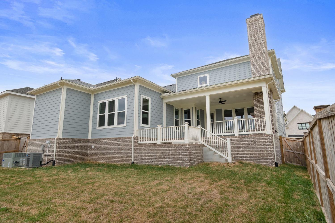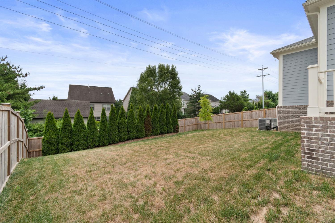 MIDDLE TENNESSEE REAL ESTATE
MIDDLE TENNESSEE REAL ESTATE
3127 Long Branch Cir, Franklin, TN 37064 For Sale
Single Family Residence
- Single Family Residence
- Beds: 4
- Baths: 5
- 3,372 sq ft
Description
LOCATION LOCATION AND PRICED TO SELL! This almost brand new stunning 4-bedroom, 4.5-bath home offers the perfect blend of elegance, comfort, and functionality—inside and out. Ideally situated on a desirable corner lot in the sought-after Southbrooke community, the charming exterior (hello luxury outdoor fireplace!) sets the tone for the thoughtfully designed interior filled with high-end finishes, custom details, and exceptional craftsmanship throughout. Step inside to discover a bright, open layout with amazing natural light, hardwood flooring on the main level, and crisp white finishes accented by warm natural wood tones, creating a clean yet inviting aesthetic. The chef’s kitchen is a true showstopper, featuring ceiling-height custom cabinetry, a full-height tile backsplash, upgraded appliances, a spacious center island, and a walk-in pantry with built-in shelving. The adjacent living room exudes character with a coffered ceiling, built-ins flanking a gas fireplace, and large windows that flood the space with light. The main-level primary suite is a serene retreat with a natural wood beam ceiling, a spa-like bath featuring a standalone soaking tub, an oversized walk-in shower with floor-to-ceiling tile, double vanities with ample storage, and a custom walk-in closet. A private office on the main floor provides the ideal work-from-home setup, while the upper level offers three generously sized bedrooms, three full bathrooms, plus a spacious bonus/rec room perfect for relaxing or entertaining. Enjoy outdoor living year-round on the covered back porch with a wood-burning fireplace, overlooking the fully fenced backyard. Enjoy extra storage with two walk in attics and bonus additional flex room (a gym, craft room, or play room!) Take advantage of the gorgeous community amenities including pool, tennis, pickleball and basketball courts! This meticulously maintained, move-in-ready home truly has it all—luxury, livability, and location.
Property Details
Status : Active
County : Williamson County, TN
Property Type : Residential
Area : 3,372 sq. ft.
Yard : Back Yard
Year Built : 2024
Exterior Construction : Fiber Cement,Brick
Floors : Carpet,Wood,Tile
Heat : Central,Dual,Natural Gas
HOA / Subdivision : Villages @ Southbrooke Sec2
Listing Provided by : Onward Real Estate
MLS Status : Active
Listing # : RTC2969667
Schools near 3127 Long Branch Cir, Franklin, TN 37064 :
Oak View Elementary School, Legacy Middle School, Independence High School
Additional details
Virtual Tour URL : Click here for Virtual Tour
Association Fee : $100.00
Association Fee Frequency : Monthly
Heating : Yes
Parking Features : Garage Door Opener,Garage Faces Front,Driveway,Paved
Lot Size Area : 0.193 Sq. Ft.
Building Area Total : 3372 Sq. Ft.
Lot Size Acres : 0.193 Acres
Lot Size Dimensions : 44 X 128
Living Area : 3372 Sq. Ft.
Office Phone : 6155955883
Number of Bedrooms : 4
Number of Bathrooms : 5
Full Bathrooms : 4
Half Bathrooms : 1
Possession : Close Of Escrow
Cooling : 1
Garage Spaces : 3
Patio and Porch Features : Porch,Covered
Levels : Two
Basement : Crawl Space,None
Stories : 2
Utilities : Electricity Available,Natural Gas Available,Water Available
Parking Space : 3
Sewer : Public Sewer
Location 3127 Long Branch Cir, TN 37064
Directions to 3127 Long Branch Cir, TN 37064
From I-65S take exit 61 onto Goose Creek Bypass. Turn right onto Goose Creek Byp. Turn left onto Lewisburg Pike. Turn left onto Southbrooke Blvd. Turn right onto Long Branch Cir. The home is on the left.
Ready to Start the Conversation?
We're ready when you are.
 © 2025 Listings courtesy of RealTracs, Inc. as distributed by MLS GRID. IDX information is provided exclusively for consumers' personal non-commercial use and may not be used for any purpose other than to identify prospective properties consumers may be interested in purchasing. The IDX data is deemed reliable but is not guaranteed by MLS GRID and may be subject to an end user license agreement prescribed by the Member Participant's applicable MLS. Based on information submitted to the MLS GRID as of December 8, 2025 10:00 AM CST. All data is obtained from various sources and may not have been verified by broker or MLS GRID. Supplied Open House Information is subject to change without notice. All information should be independently reviewed and verified for accuracy. Properties may or may not be listed by the office/agent presenting the information. Some IDX listings have been excluded from this website.
© 2025 Listings courtesy of RealTracs, Inc. as distributed by MLS GRID. IDX information is provided exclusively for consumers' personal non-commercial use and may not be used for any purpose other than to identify prospective properties consumers may be interested in purchasing. The IDX data is deemed reliable but is not guaranteed by MLS GRID and may be subject to an end user license agreement prescribed by the Member Participant's applicable MLS. Based on information submitted to the MLS GRID as of December 8, 2025 10:00 AM CST. All data is obtained from various sources and may not have been verified by broker or MLS GRID. Supplied Open House Information is subject to change without notice. All information should be independently reviewed and verified for accuracy. Properties may or may not be listed by the office/agent presenting the information. Some IDX listings have been excluded from this website.
