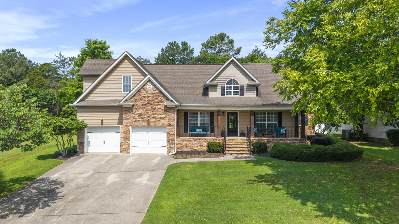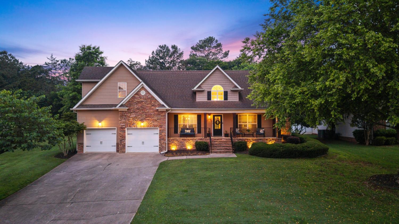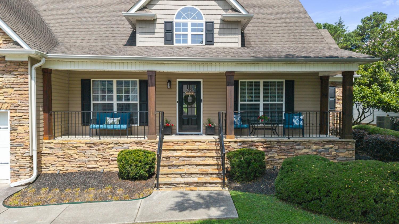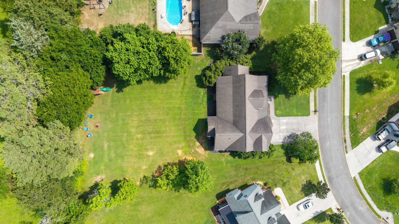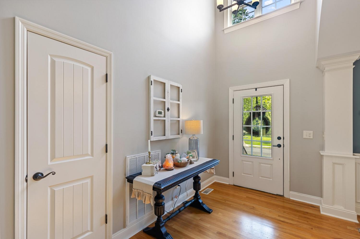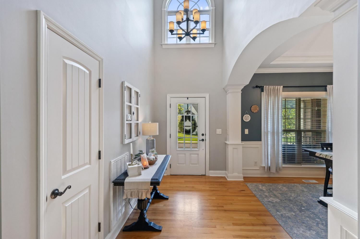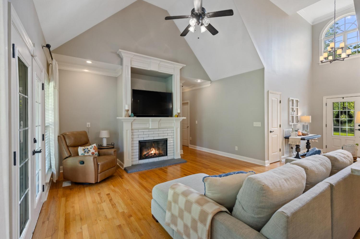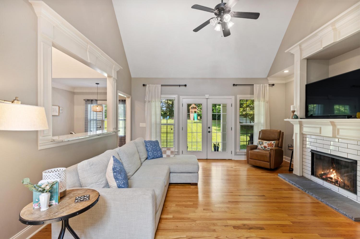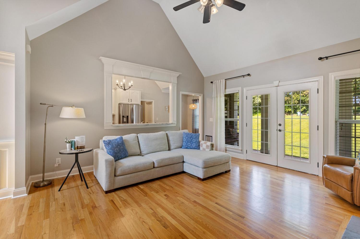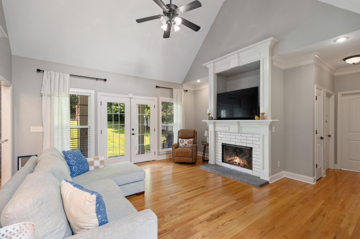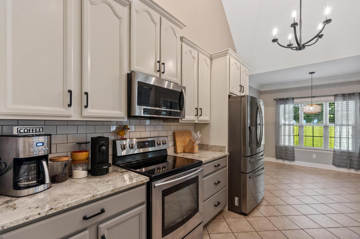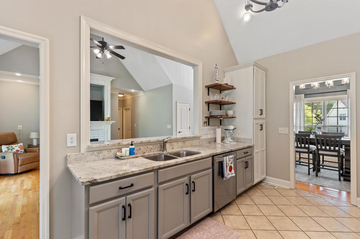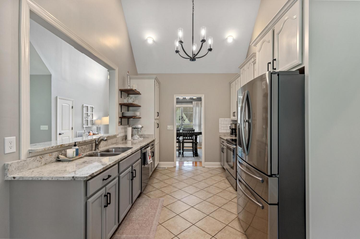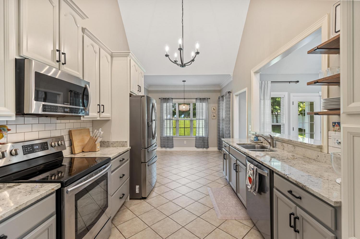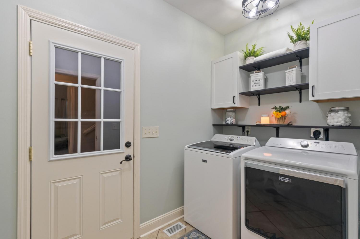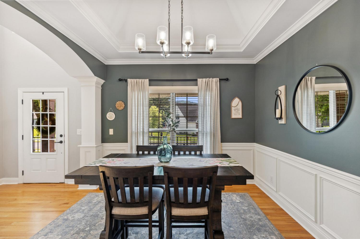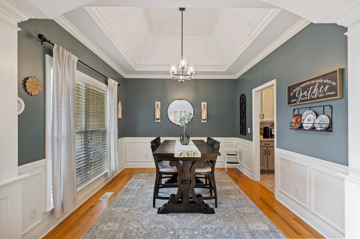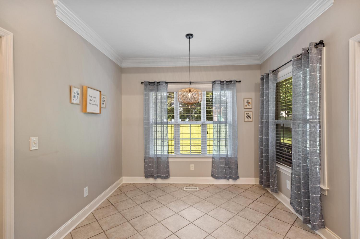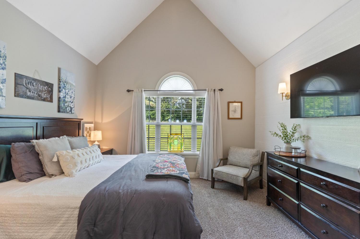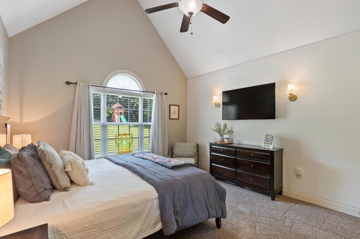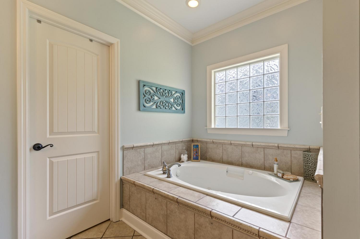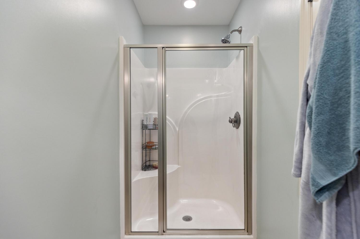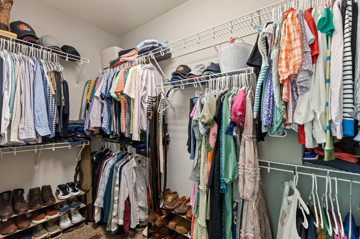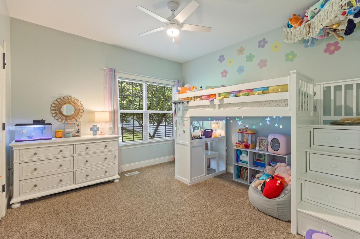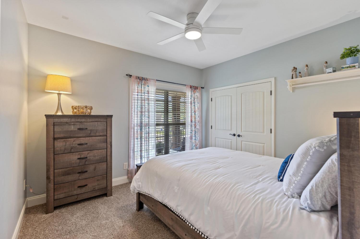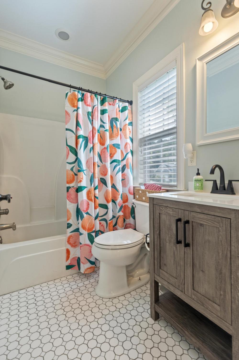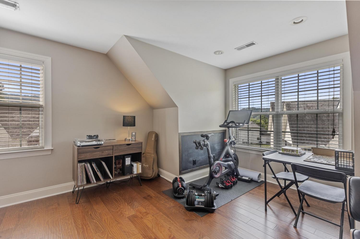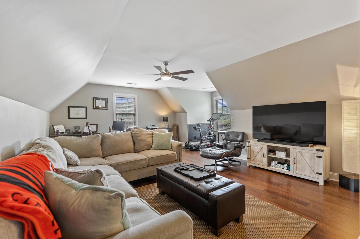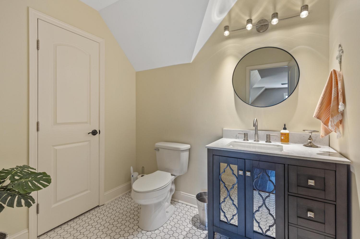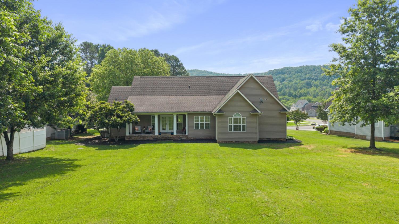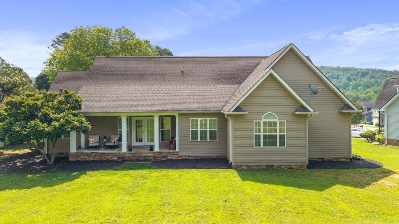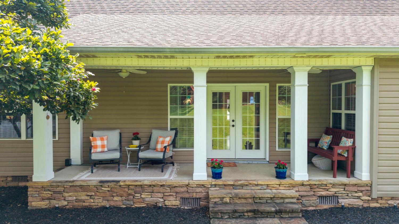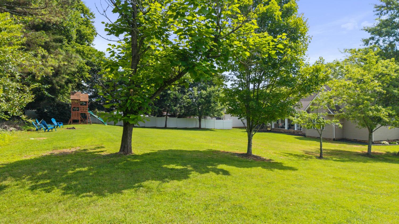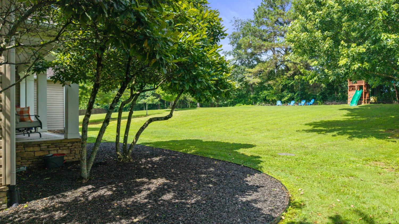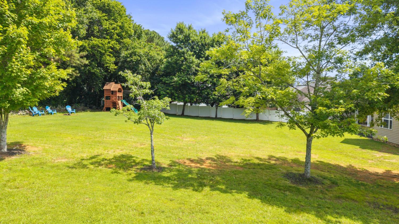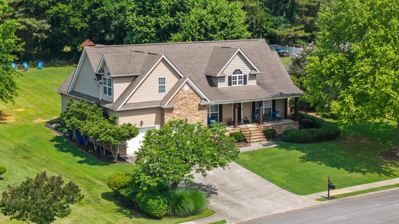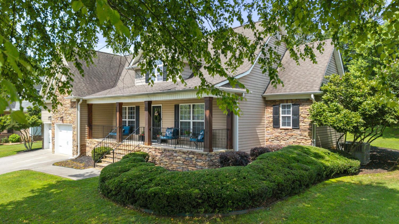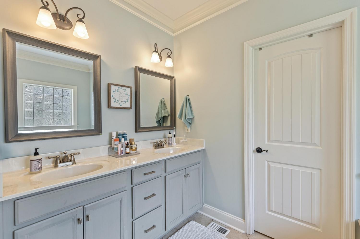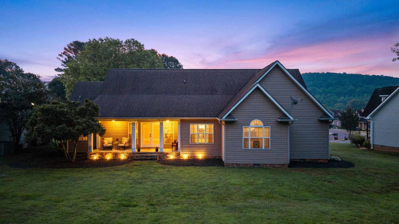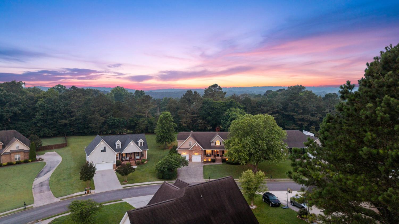 MIDDLE TENNESSEE REAL ESTATE
MIDDLE TENNESSEE REAL ESTATE
491 Thoroughbred Drive Drive, NW, Cleveland, TN 37312 For Sale
Single Family Residence
- Single Family Residence
- Beds: 4
- Baths: 3
- 2,306 sq ft
Description
Welcome to this beautifully updated home located in the highly desirable Horse Creek Farms neighborhood in NW Cleveland. This spacious home offers a thoughtfully designed split-bedroom layout with the primary suite on the main level, featuring cathedral ceilings and a custom accent wall. The interior has been tastefully renovated throughout with fresh paint, a completely remodeled kitchen, updated bathrooms, and modern light fixtures. The kitchen provides ample space for cooking and entertaining and is complemented by both a formal dining room and a breakfast nook. Every room is filled with natural light and features a welcoming and functional layout, making it ideal for families or entertaining guests. When you head upstairs, you will find a 4th bedroom that is currently being used as a home office and bonus room. Outside, you'll find a generously sized lot with meticulous landscaping, enhanced by landscape lighting. The backyard is perfect for relaxation, entertaining, or could easily be transformed into a backyard pool oasis. Additional features include wiring for a Tesla charging station, making this home as functional as it is beautiful. Located in a quiet, established neighborhood just minutes from schools, shopping, and dining, this move-in-ready home in Horse Creek Farms is a rare find in today's market.
Property Details
Status : Active
Address : 491 Thoroughbred Drive Drive, NW Cleveland TN 37312
County : Bradley County, TN
Property Type : Residential
Area : 2,306 sq. ft.
Year Built : 2006
Exterior Construction : Stone,Vinyl Siding
Floors : Carpet,Wood,Tile,Other
Heat : Central
HOA / Subdivision : Horse Creek Farms
Listing Provided by : Keller Williams Cleveland
MLS Status : Active
Listing # : RTC2969732
Schools near 491 Thoroughbred Drive Drive, NW, Cleveland, TN 37312 :
Hopewell Elementary School, Ocoee Middle School, Walker Valley High School
Additional details
Association Fee : $100.00
Association Fee Frequency : Annually
Heating : Yes
Parking Features : Attached,Asphalt,Driveway
Lot Size Area : 0.4 Sq. Ft.
Building Area Total : 2306 Sq. Ft.
Lot Size Acres : 0.4 Acres
Living Area : 2306 Sq. Ft.
Lot Features : Level
Office Phone : 4233031200
Number of Bedrooms : 4
Number of Bathrooms : 3
Full Bathrooms : 2
Half Bathrooms : 1
Possession : Close Of Escrow
Cooling : 1
Garage Spaces : 2
Architectural Style : Cape Cod
Patio and Porch Features : Porch,Covered
Levels : Three Or More
Basement : Crawl Space
Stories : 2
Utilities : Water Available
Parking Space : 2
Sewer : Public Sewer
Location 491 Thoroughbred Drive Drive, NW, TN 37312
Directions to 491 Thoroughbred Drive Drive, NW, TN 37312
N. on Mouse Creek Rd. from Paul Huff Pkwy. to Right. into Horse Creek Farms to first Right. Home on Right.
Ready to Start the Conversation?
We're ready when you are.
 © 2025 Listings courtesy of RealTracs, Inc. as distributed by MLS GRID. IDX information is provided exclusively for consumers' personal non-commercial use and may not be used for any purpose other than to identify prospective properties consumers may be interested in purchasing. The IDX data is deemed reliable but is not guaranteed by MLS GRID and may be subject to an end user license agreement prescribed by the Member Participant's applicable MLS. Based on information submitted to the MLS GRID as of December 8, 2025 10:00 AM CST. All data is obtained from various sources and may not have been verified by broker or MLS GRID. Supplied Open House Information is subject to change without notice. All information should be independently reviewed and verified for accuracy. Properties may or may not be listed by the office/agent presenting the information. Some IDX listings have been excluded from this website.
© 2025 Listings courtesy of RealTracs, Inc. as distributed by MLS GRID. IDX information is provided exclusively for consumers' personal non-commercial use and may not be used for any purpose other than to identify prospective properties consumers may be interested in purchasing. The IDX data is deemed reliable but is not guaranteed by MLS GRID and may be subject to an end user license agreement prescribed by the Member Participant's applicable MLS. Based on information submitted to the MLS GRID as of December 8, 2025 10:00 AM CST. All data is obtained from various sources and may not have been verified by broker or MLS GRID. Supplied Open House Information is subject to change without notice. All information should be independently reviewed and verified for accuracy. Properties may or may not be listed by the office/agent presenting the information. Some IDX listings have been excluded from this website.
