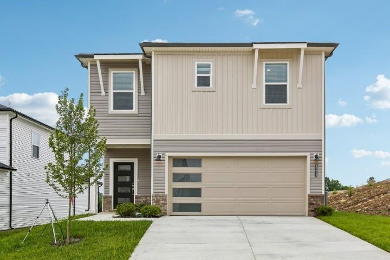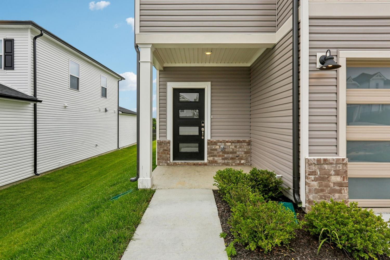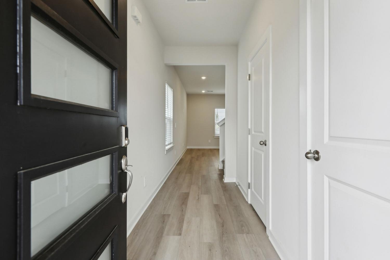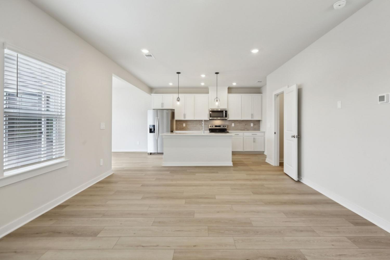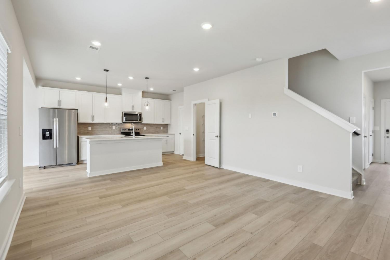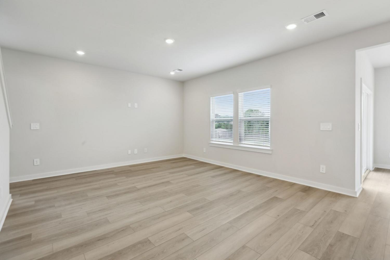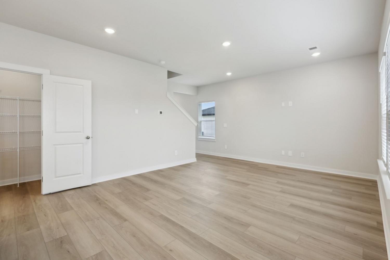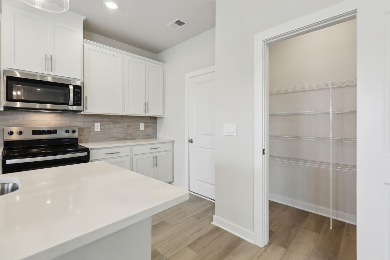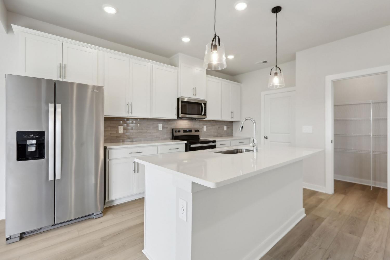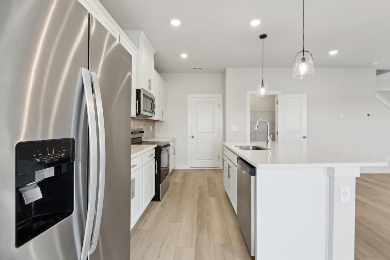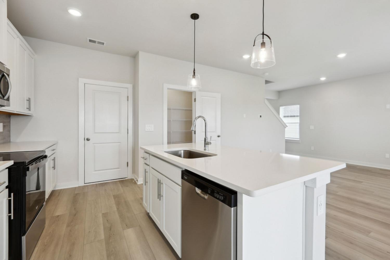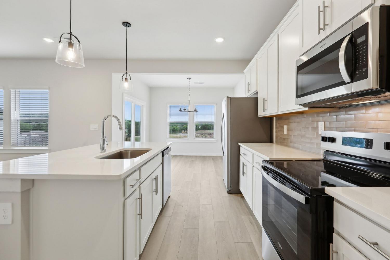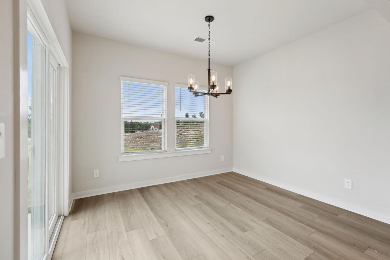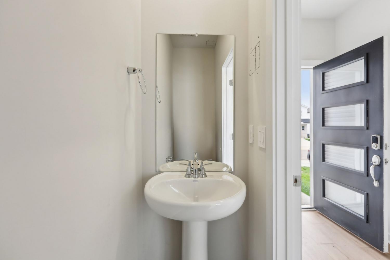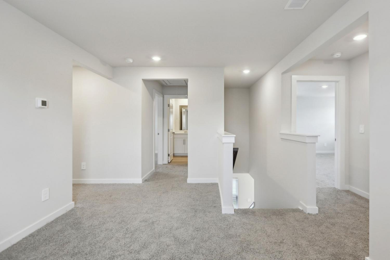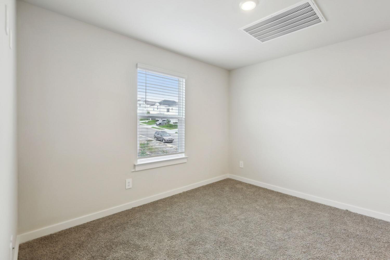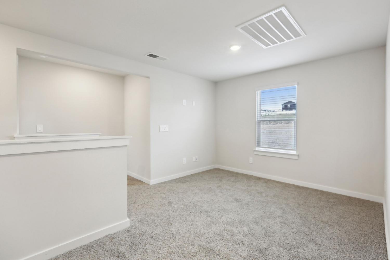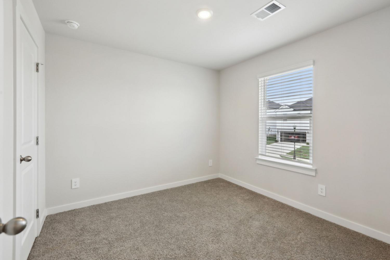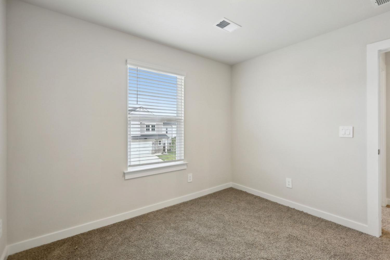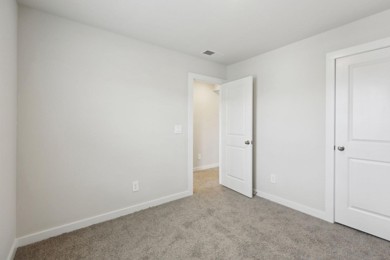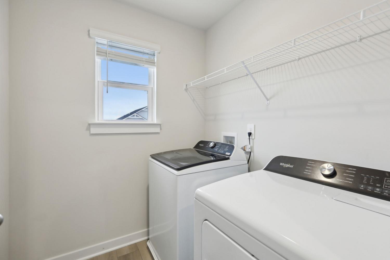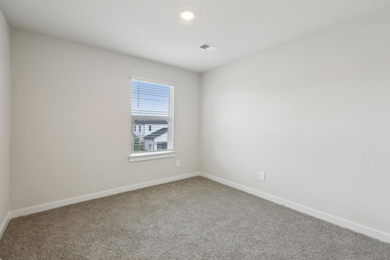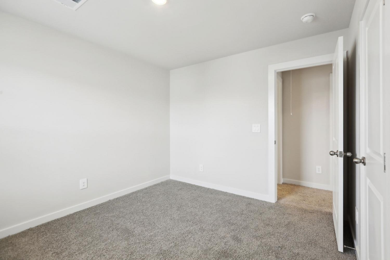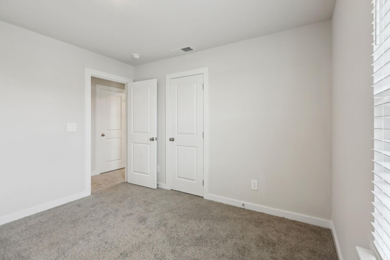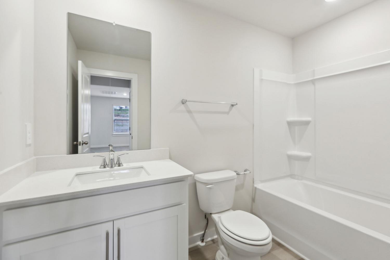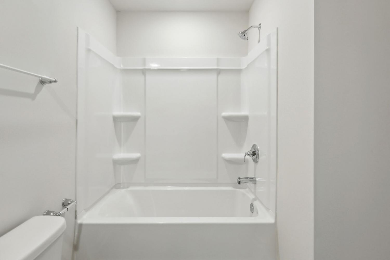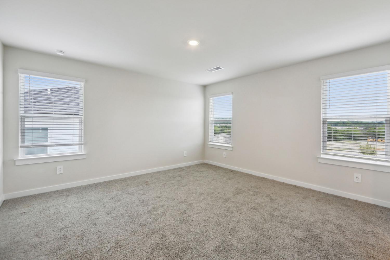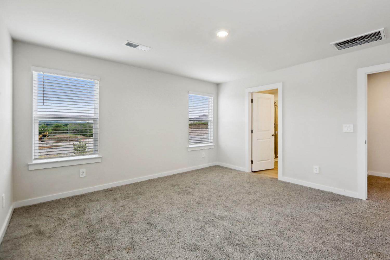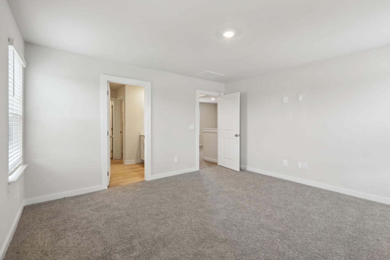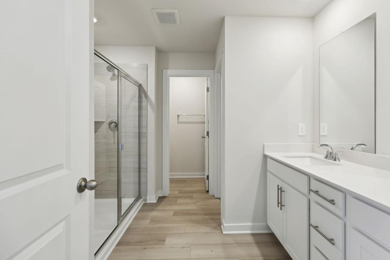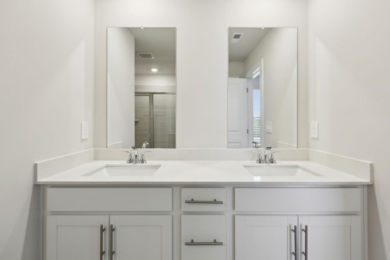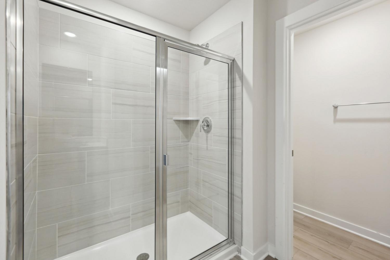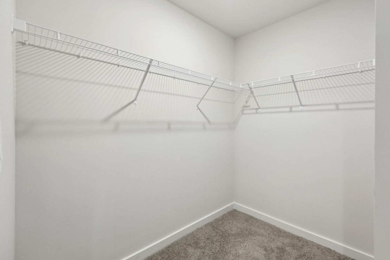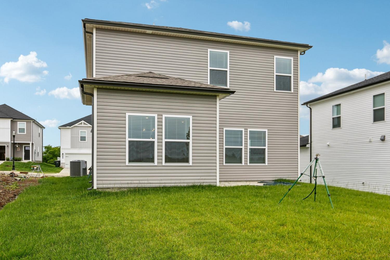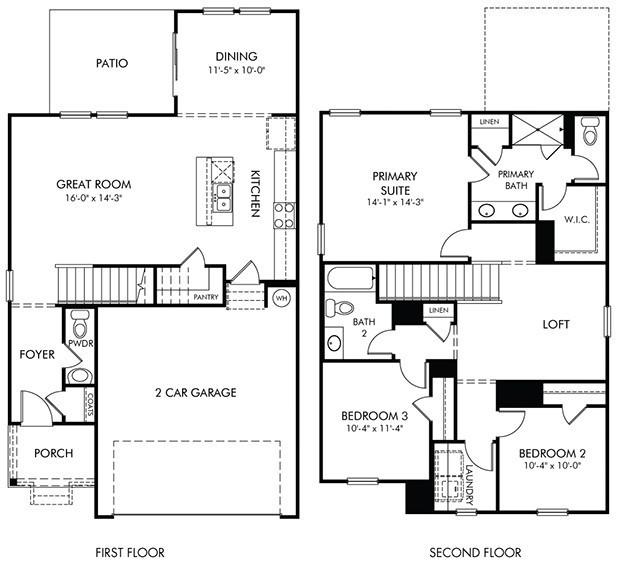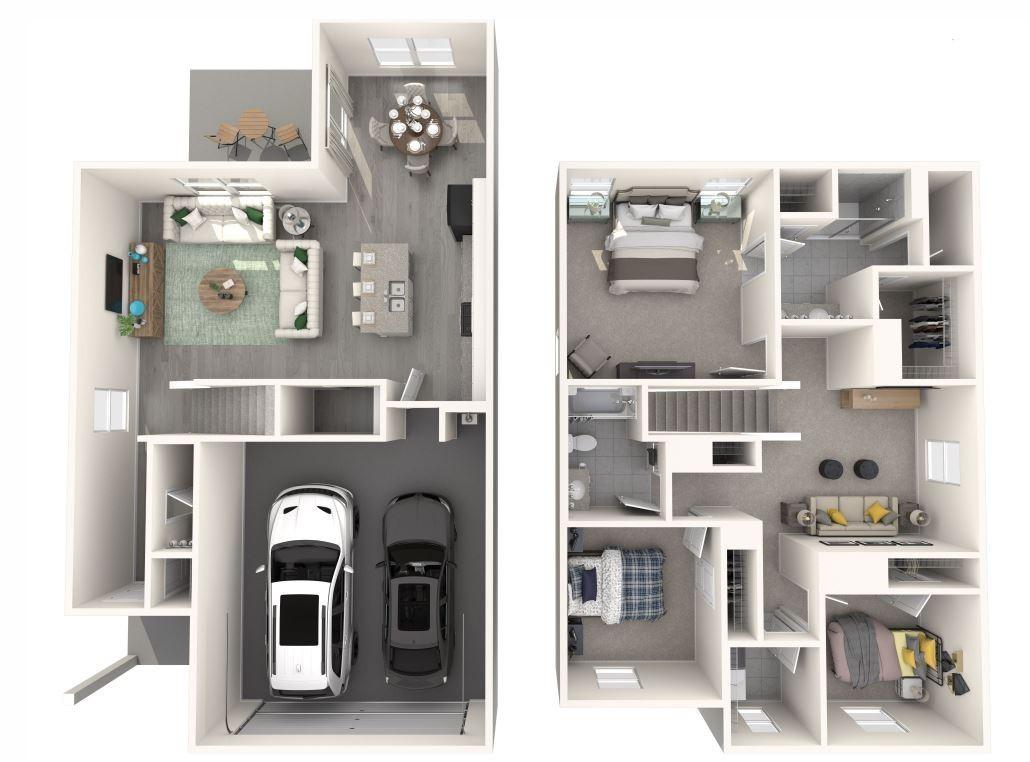 MIDDLE TENNESSEE REAL ESTATE
MIDDLE TENNESSEE REAL ESTATE
4253 Skyridge Dr, Nashville, TN 37207 For Sale
Single Family Residence
- Single Family Residence
- Beds: 3
- Baths: 3
- 1,749 sq ft
Description
Lock in 5.89% for life!* Seller is buying down the rate, save big on monthly payments! Seller is open to owner financing options and may consider a trade. No need to wait to sell your existing home, seller to buy your home when you buy this new home. This offer won’t last—contact us now while availability remains. Brand New, Energy-Efficient Home – Move-In Ready! Welcome to your dream home, ready for you NOW in the vibrant Skyridge community! Prep dinner at the stylish kitchen island while staying connected with guests in the open-concept living area, perfect for entertaining or cozy nights in. Upstairs, a spacious loft offers the ideal spot for a media room, playroom, or home office. This home features a Sleek design package, including white cabinets, white quartz countertops, EVP flooring, and multi-tone carpet for a modern, clean look. Located just 15 minutes from downtown and East Nashville, Skyridge offers beautifully designed single-family homes and townhomes with today’s top design trends and a simplified buying process—plus low monthly payments. Enjoy the convenience of nearby shopping, dining, and some of the best entertainment Nashville has to offer. Every home comes fully loaded with: A fully sodded yard Refrigerator, washer/dryer, and blinds throughout Smart, energy-efficient features to help you save on utilities and enjoy healthier, more comfortable living Don't miss your chance to own a modern, move-in ready home in one of Nashville’s fastest-growing communities! (* Seller will buy down rate to allowable limit which is usually 3 points as rates change daily)
Property Details
Status : Active
County : Davidson County, TN
Property Type : Residential
Area : 1,749 sq. ft.
Year Built : 2025
Exterior Construction : Brick,Vinyl Siding
Floors : Carpet,Tile,Vinyl
Heat : Dual,Electric
HOA / Subdivision : Skyridge
Listing Provided by : Crye-Leike, Inc., REALTORS
MLS Status : Active
Listing # : RTC2969751
Schools near 4253 Skyridge Dr, Nashville, TN 37207 :
Bellshire Elementary Design Center, Madison Middle, Hunters Lane Comp High School
Additional details
Association Fee : $42.00
Association Fee Frequency : Monthly
Assocation Fee 2 : $300.00
Association Fee 2 Frequency : One Time
Heating : Yes
Parking Features : Garage Door Opener,Attached
Lot Size Area : 0.21 Sq. Ft.
Building Area Total : 1749 Sq. Ft.
Lot Size Acres : 0.21 Acres
Lot Size Dimensions : .21 Acres
Living Area : 1749 Sq. Ft.
Office Phone : 6157716620
Number of Bedrooms : 3
Number of Bathrooms : 3
Full Bathrooms : 2
Half Bathrooms : 1
Possession : Close Of Escrow
Cooling : 1
Garage Spaces : 2
Architectural Style : Traditional
Patio and Porch Features : Patio
Levels : Two
Basement : None
Stories : 2
Utilities : Electricity Available,Water Available
Parking Space : 2
Sewer : Public Sewer
Location 4253 Skyridge Dr, TN 37207
Directions to 4253 Skyridge Dr, TN 37207
From US-41, Head south on Dickerson Pike toward Mulberry Downs Cir, Turn right onto Mulberry Downs Cir
Ready to Start the Conversation?
We're ready when you are.
 © 2025 Listings courtesy of RealTracs, Inc. as distributed by MLS GRID. IDX information is provided exclusively for consumers' personal non-commercial use and may not be used for any purpose other than to identify prospective properties consumers may be interested in purchasing. The IDX data is deemed reliable but is not guaranteed by MLS GRID and may be subject to an end user license agreement prescribed by the Member Participant's applicable MLS. Based on information submitted to the MLS GRID as of October 24, 2025 10:00 PM CST. All data is obtained from various sources and may not have been verified by broker or MLS GRID. Supplied Open House Information is subject to change without notice. All information should be independently reviewed and verified for accuracy. Properties may or may not be listed by the office/agent presenting the information. Some IDX listings have been excluded from this website.
© 2025 Listings courtesy of RealTracs, Inc. as distributed by MLS GRID. IDX information is provided exclusively for consumers' personal non-commercial use and may not be used for any purpose other than to identify prospective properties consumers may be interested in purchasing. The IDX data is deemed reliable but is not guaranteed by MLS GRID and may be subject to an end user license agreement prescribed by the Member Participant's applicable MLS. Based on information submitted to the MLS GRID as of October 24, 2025 10:00 PM CST. All data is obtained from various sources and may not have been verified by broker or MLS GRID. Supplied Open House Information is subject to change without notice. All information should be independently reviewed and verified for accuracy. Properties may or may not be listed by the office/agent presenting the information. Some IDX listings have been excluded from this website.
