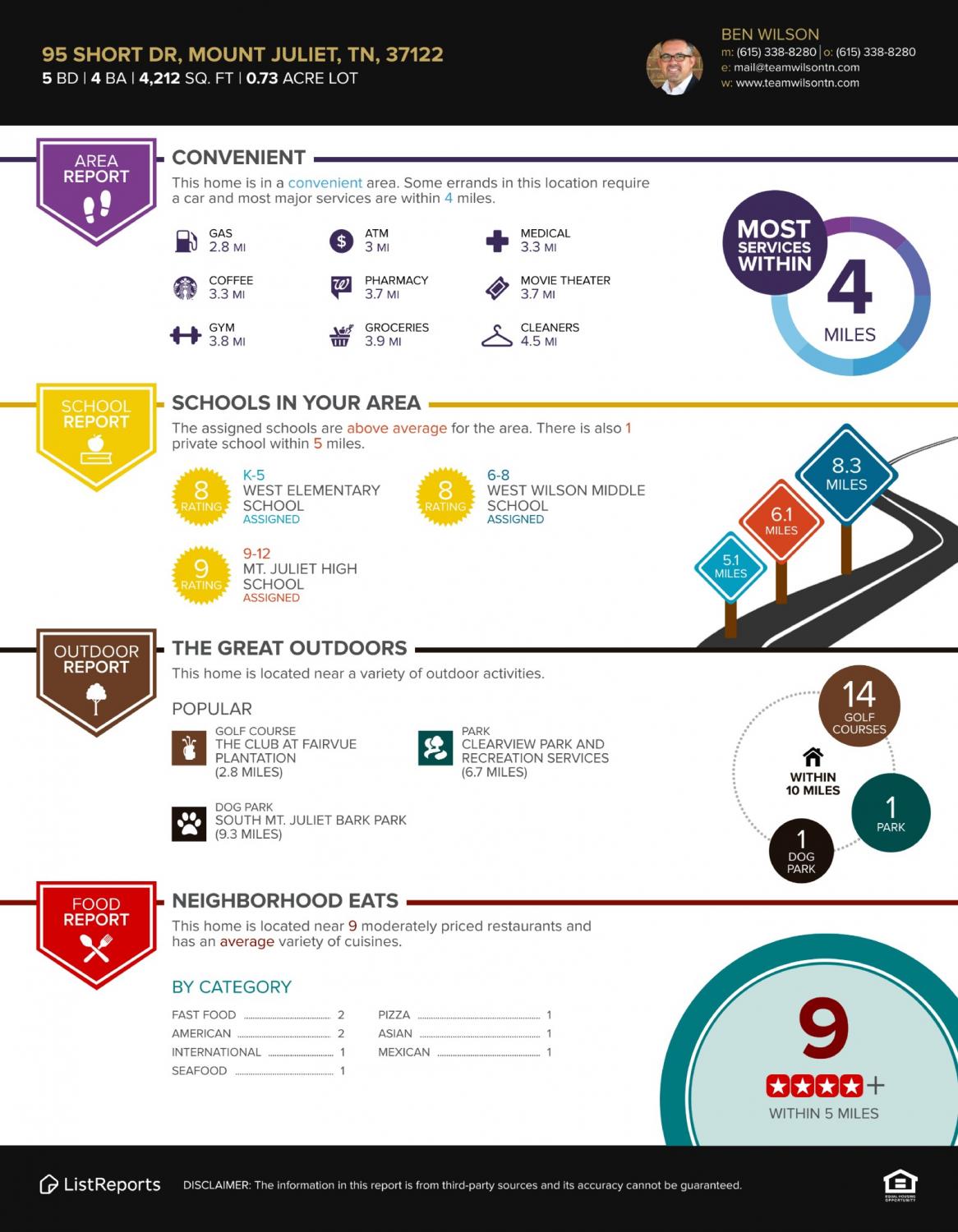 MIDDLE TENNESSEE REAL ESTATE
MIDDLE TENNESSEE REAL ESTATE

95 Short Dr, Mount Juliet, TN 37122 For Sale
Single Family Residence
- Single Family Residence
- Beds: 5
- Baths: 4
- 4,212 sq ft
Description
Old Hickory Lake Property For Sale! Seller offering up to $50,000 in concessions or a permanent rate buy down! Seller willing to add a 2 car detached garage with a strong offer! This stunning lakefront property has been completely renovated with meticulous attention to detail. Featuring an open-concept layout, wood floors, recessed lighting, high ceilings with exposed beams, and a warm, inviting atmosphere. At the heart of the home is a cozy living room centered around a charming fireplace—ideal for entertaining. The spacious kitchen is a dream come true, offering lake views from the farmhouse sink, ample counter space, a large island, stylish backsplash, and a separate breakfast bar. The adjacent dining room includes two wine fridges and an additional sink for effortless hosting. The luxurious primary suite features a generous walk-in closet and a spa-like bathroom with double vanities and marble-inspired tile all around. The expansive basement includes a family room, breakfast nook, wet bar, two additional bedrooms, and a full bath. Step outside to a backyard oasis with a pool and direct access to the lake via your own dock—perfect for unforgettable summer gatherings. Rate buy-down options with preferred lender! Check out the links for boating options and some great spots on the water!
Property Details
Status : Active
Address : 95 Short Dr Mount Juliet TN 37122
County : Wilson County, TN
Property Type : Residential
Area : 4,212 sq. ft.
Yard : Partial
Year Built : 1979
Exterior Construction : Brick
Floors : Wood,Tile
Heat : Central
HOA / Subdivision : High Hope
Listing Provided by : Team Wilson Real Estate Partners
MLS Status : Active
Listing # : RTC2969843
Schools near 95 Short Dr, Mount Juliet, TN 37122 :
West Elementary, West Wilson Middle School, Mt. Juliet High School
Additional details
Heating : Yes
Water Front : Yes
Parking Features : Driveway
Pool Features : In Ground
Lot Size Area : 0.73 Sq. Ft.
Building Area Total : 4212 Sq. Ft.
Lot Size Acres : 0.73 Acres
Lot Size Dimensions : 160 X 244.9 IRR
Living Area : 4212 Sq. Ft.
Office Phone : 6153388280
Number of Bedrooms : 5
Number of Bathrooms : 4
Full Bathrooms : 3
Half Bathrooms : 1
Possession : Close Of Escrow
Cooling : 1
Private Pool : 1
Patio and Porch Features : Porch,Covered,Deck,Patio
Levels : Two
Basement : Full,Finished
Stories : 2
Utilities : Water Available
Sewer : Septic Tank
Virtual Tour
Location 95 Short Dr, TN 37122
Directions to 95 Short Dr, TN 37122
I 40 east, Golden Bear Exit, south on Golden Bear, cross Lebanon road onto Benders Ferry, Turn left on Crestview, Turn right on Hope, right on Short Drive
Ready to Start the Conversation?
We're ready when you are.
 © 2025 Listings courtesy of RealTracs, Inc. as distributed by MLS GRID. IDX information is provided exclusively for consumers' personal non-commercial use and may not be used for any purpose other than to identify prospective properties consumers may be interested in purchasing. The IDX data is deemed reliable but is not guaranteed by MLS GRID and may be subject to an end user license agreement prescribed by the Member Participant's applicable MLS. Based on information submitted to the MLS GRID as of October 19, 2025 10:00 PM CST. All data is obtained from various sources and may not have been verified by broker or MLS GRID. Supplied Open House Information is subject to change without notice. All information should be independently reviewed and verified for accuracy. Properties may or may not be listed by the office/agent presenting the information. Some IDX listings have been excluded from this website.
© 2025 Listings courtesy of RealTracs, Inc. as distributed by MLS GRID. IDX information is provided exclusively for consumers' personal non-commercial use and may not be used for any purpose other than to identify prospective properties consumers may be interested in purchasing. The IDX data is deemed reliable but is not guaranteed by MLS GRID and may be subject to an end user license agreement prescribed by the Member Participant's applicable MLS. Based on information submitted to the MLS GRID as of October 19, 2025 10:00 PM CST. All data is obtained from various sources and may not have been verified by broker or MLS GRID. Supplied Open House Information is subject to change without notice. All information should be independently reviewed and verified for accuracy. Properties may or may not be listed by the office/agent presenting the information. Some IDX listings have been excluded from this website.
















