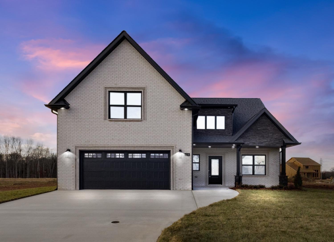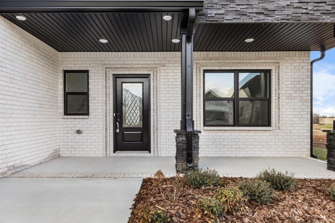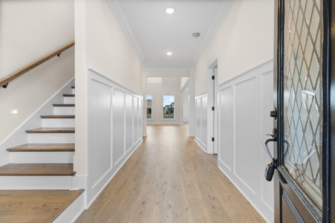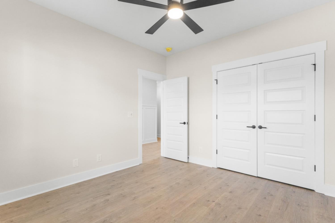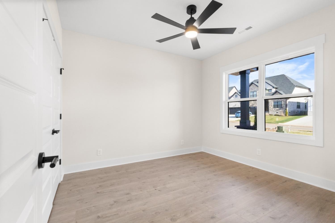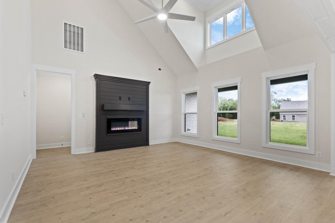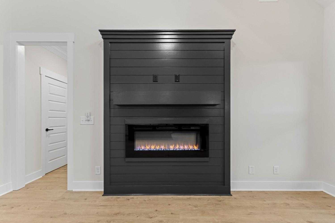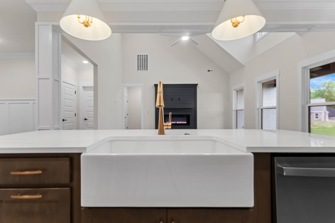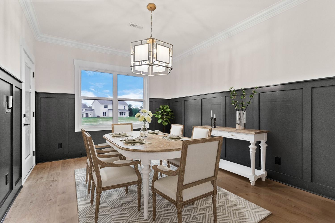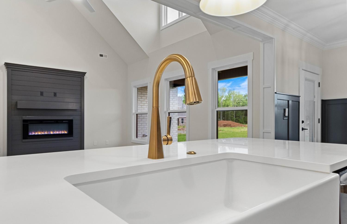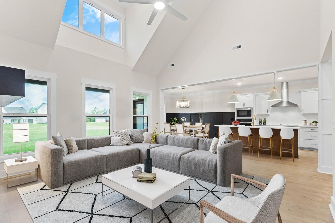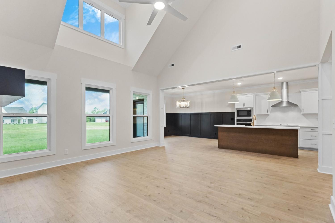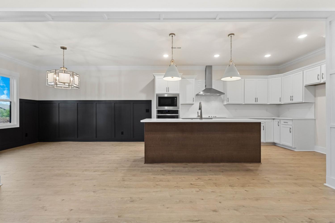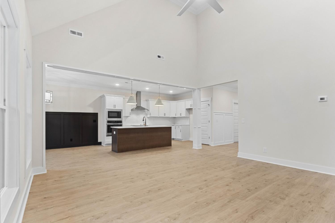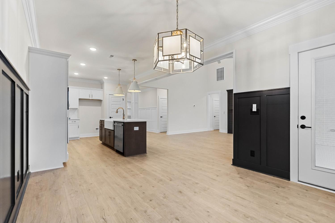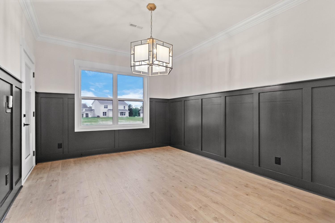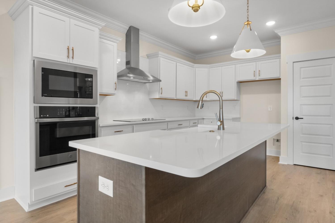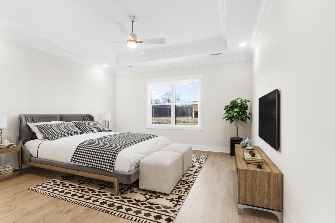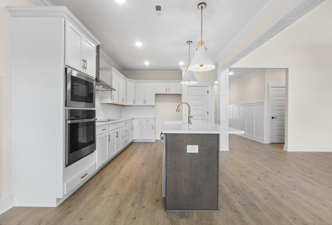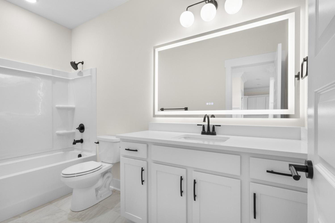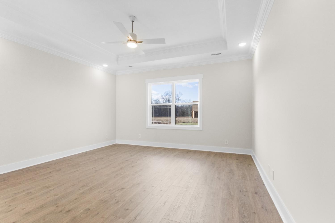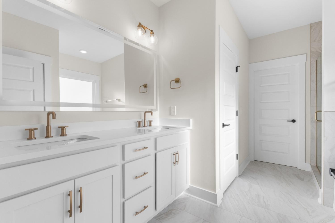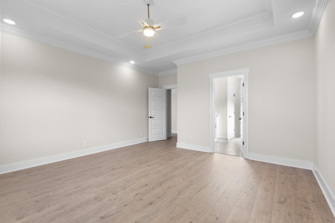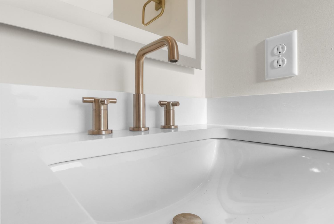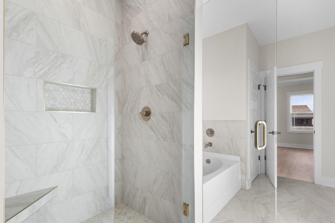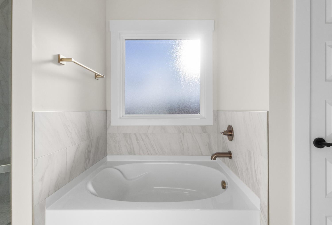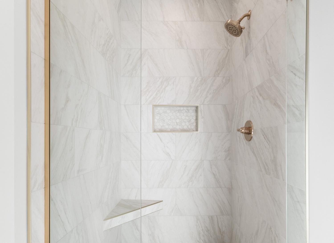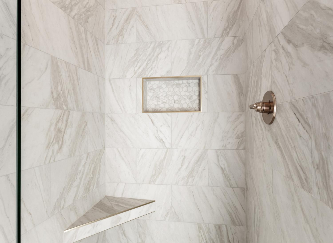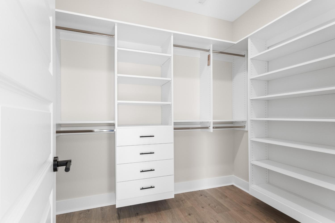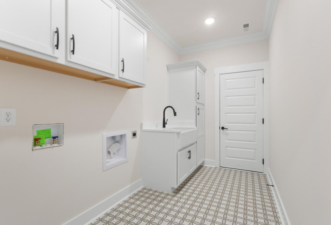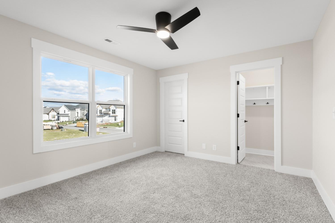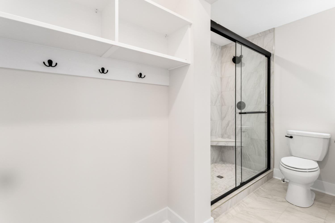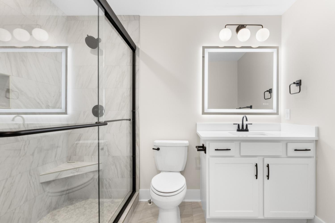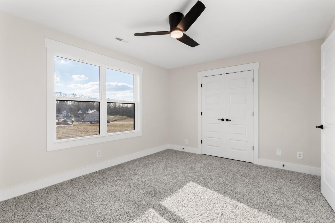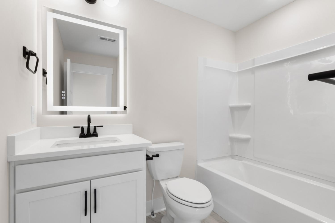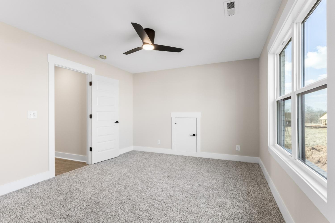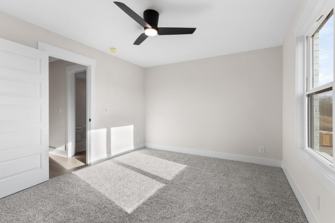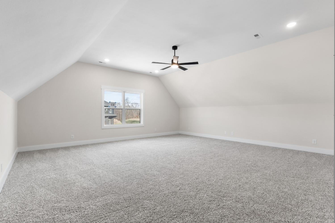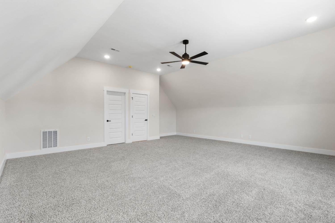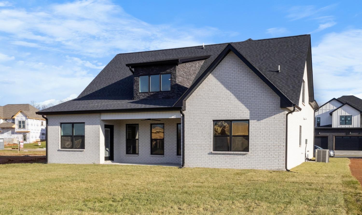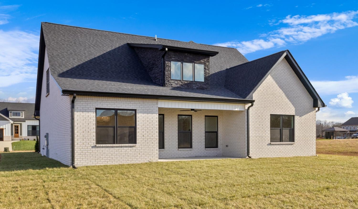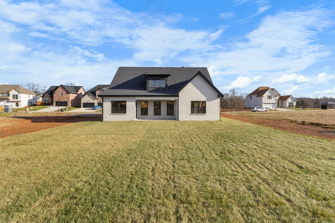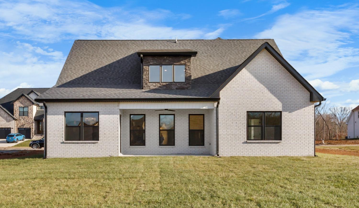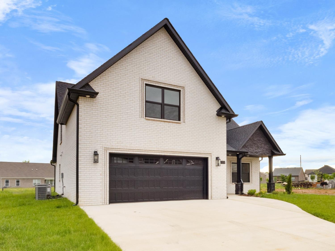 MIDDLE TENNESSEE REAL ESTATE
MIDDLE TENNESSEE REAL ESTATE
518 Foxglove Ln, Clarksville, TN 37043 For Sale
Single Family Residence
- Single Family Residence
- Beds: 4
- Baths: 4
- 3,117 sq ft
Description
Welcome to a home built by Finley Home Builder, a local builder that personally meets you! $18,000 in buyer concessions! This home offers TWO PRIMARY SUITES (one on the main, and one upstairs). This home effortlessly blends style, functionality, and comfort in one of the most convenient locations near I-24. This four-bedroom, four-bath all-brick slab home with stone accents also has a bonus room. This home has a spacious primary suite with a walk-in closet and double vanities. Must see in person! The heart of the home is a kitchen featuring stainless steel appliances, a built-in oven and microwave, stainless hood over a sleek cooktop, and a walk-in pantry. Just steps away is a large laundry room complete with farmhouse sink and custom cabinetry, ideally located near the primary suite for added convenience. In the living area, the electric fireplace creates a striking focal point with color-changing options to suit any mood or season. Upstairs, two additional bedrooms each have their own private bathrooms, along with a generous bonus room perfect for a home office, media room, or guest space. Custom touches are found throughout: Foam insulation for improved energy efficiency, Ceiling fans with remotes in every room, Smart switches for all bedroom lighting, LED bathroom mirrors with built-in defoggers and adjustable brightness. The flat, fully sodded backyard is ideal for a future pool, playground, or outdoor entertaining. And with an oversized garage, storage and parking are never an issue. Just minutes from Publix, great schools, shopping, and with quick access to Nashville and Fort Campbell, this home is perfectly positioned for both everyday convenience and long-term value. Schedule your private tour today!
Property Details
Status : Active
Address : 518 Foxglove Ln Clarksville TN 37043
County : Montgomery County, TN
Property Type : Residential
Area : 3,117 sq. ft.
Year Built : 2025
Exterior Construction : Brick
Floors : Carpet,Tile,Vinyl
Heat : Central
HOA / Subdivision : Longview Ridge
Listing Provided by : Century 21 Platinum Properties
MLS Status : Active
Listing # : RTC2969983
Schools near 518 Foxglove Ln, Clarksville, TN 37043 :
Barksdale Elementary, Rossview Middle, Rossview High
Additional details
Association Fee : $150.00
Association Fee Frequency : Annually
Heating : Yes
Parking Features : Garage Door Opener,Attached
Building Area Total : 3117 Sq. Ft.
Living Area : 3117 Sq. Ft.
Office Phone : 9317719070
Number of Bedrooms : 4
Number of Bathrooms : 4
Full Bathrooms : 4
Possession : Close Of Escrow
Cooling : 1
Garage Spaces : 2
Architectural Style : Ranch
New Construction : 1
Patio and Porch Features : Deck,Covered
Levels : Two
Basement : None
Stories : 2
Utilities : Electricity Available,Water Available
Parking Space : 2
Sewer : Public Sewer
Location 518 Foxglove Ln, TN 37043
Directions to 518 Foxglove Ln, TN 37043
From I-24 E at exit 11, turn right on Hwy 76, turn right on Memorial Dr and slight left to stay on Memorial Dr, go approx 1 mile and subdivision will be on your right.
Ready to Start the Conversation?
We're ready when you are.
 © 2025 Listings courtesy of RealTracs, Inc. as distributed by MLS GRID. IDX information is provided exclusively for consumers' personal non-commercial use and may not be used for any purpose other than to identify prospective properties consumers may be interested in purchasing. The IDX data is deemed reliable but is not guaranteed by MLS GRID and may be subject to an end user license agreement prescribed by the Member Participant's applicable MLS. Based on information submitted to the MLS GRID as of September 8, 2025 10:00 PM CST. All data is obtained from various sources and may not have been verified by broker or MLS GRID. Supplied Open House Information is subject to change without notice. All information should be independently reviewed and verified for accuracy. Properties may or may not be listed by the office/agent presenting the information. Some IDX listings have been excluded from this website.
© 2025 Listings courtesy of RealTracs, Inc. as distributed by MLS GRID. IDX information is provided exclusively for consumers' personal non-commercial use and may not be used for any purpose other than to identify prospective properties consumers may be interested in purchasing. The IDX data is deemed reliable but is not guaranteed by MLS GRID and may be subject to an end user license agreement prescribed by the Member Participant's applicable MLS. Based on information submitted to the MLS GRID as of September 8, 2025 10:00 PM CST. All data is obtained from various sources and may not have been verified by broker or MLS GRID. Supplied Open House Information is subject to change without notice. All information should be independently reviewed and verified for accuracy. Properties may or may not be listed by the office/agent presenting the information. Some IDX listings have been excluded from this website.
