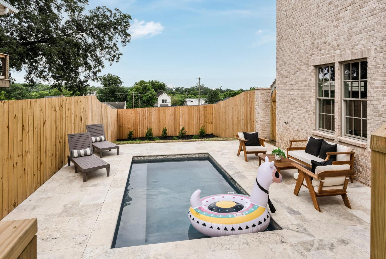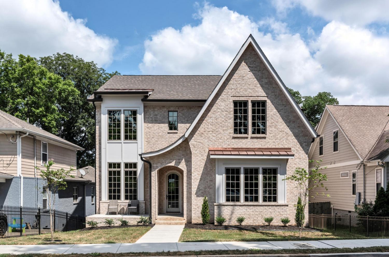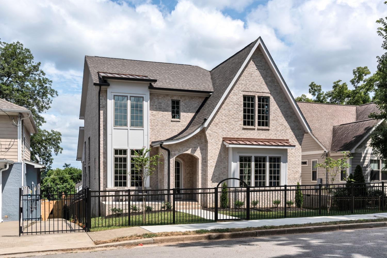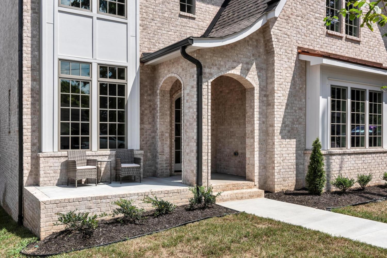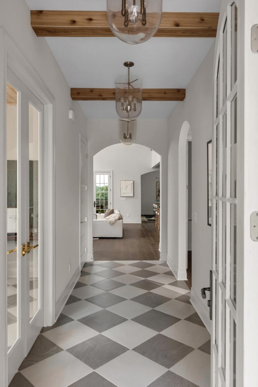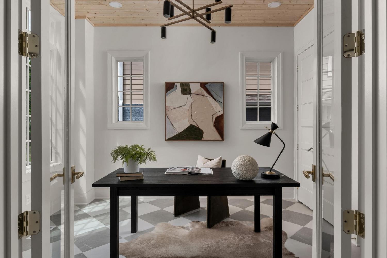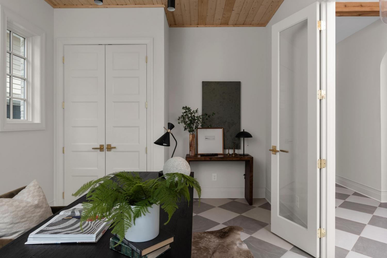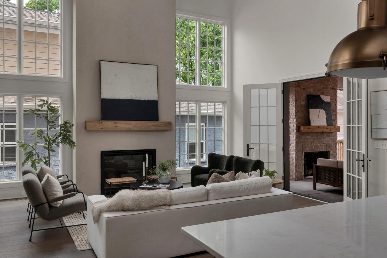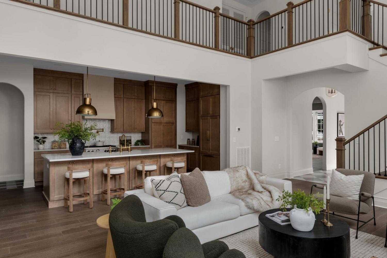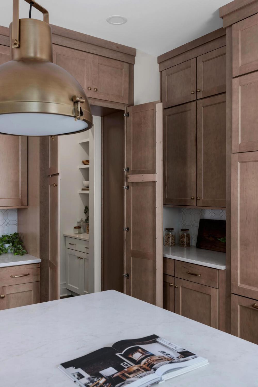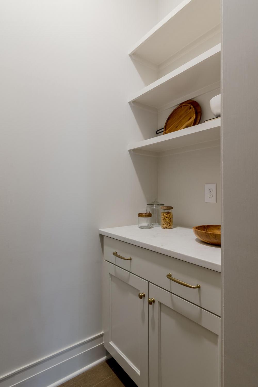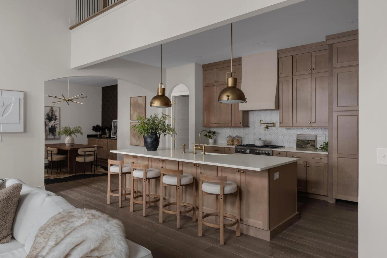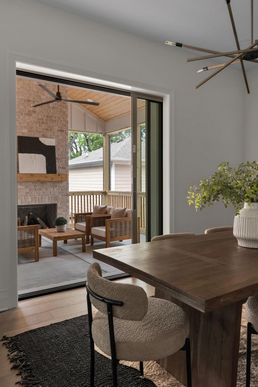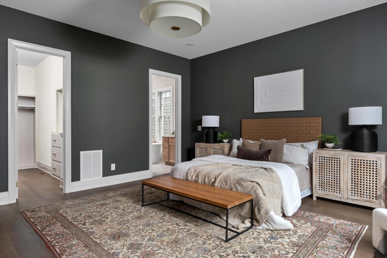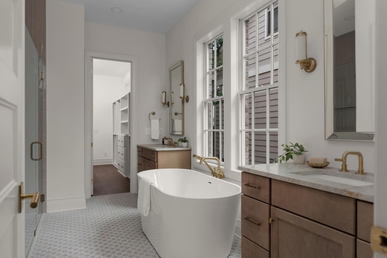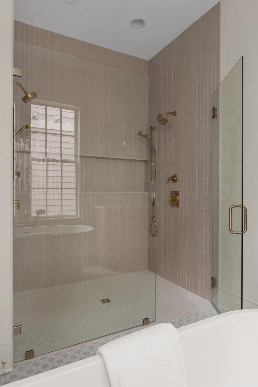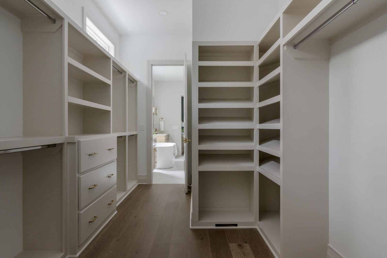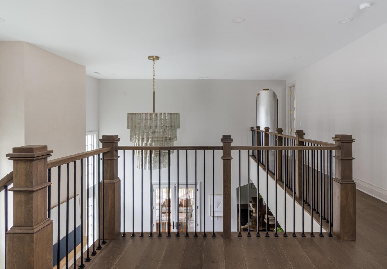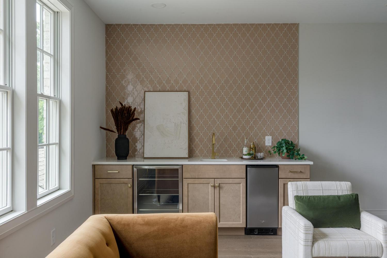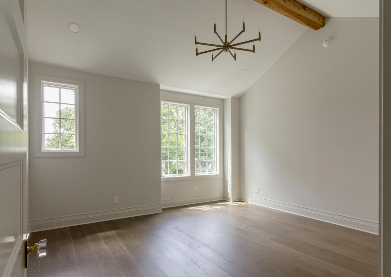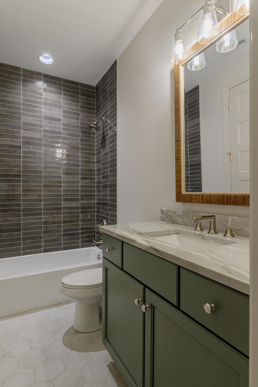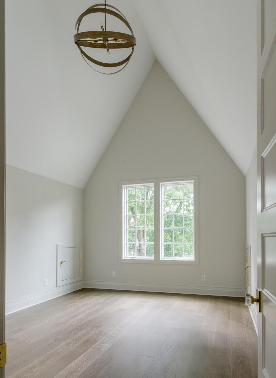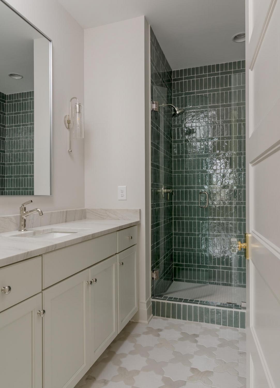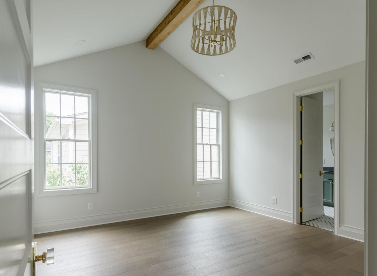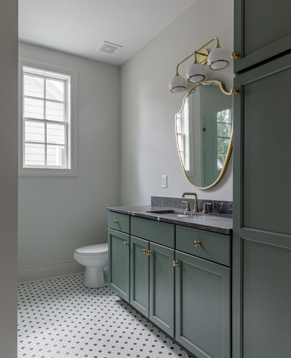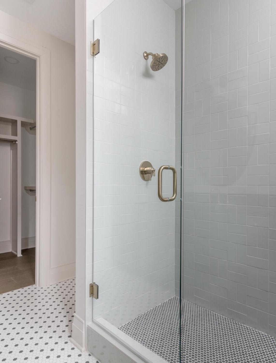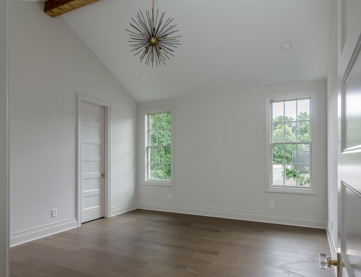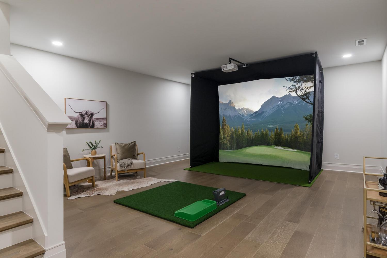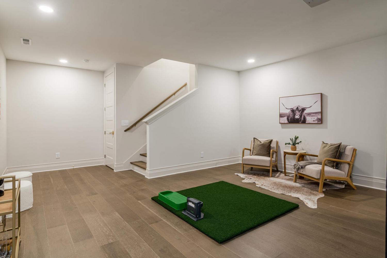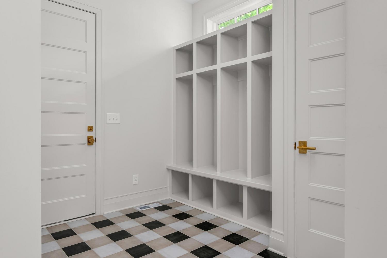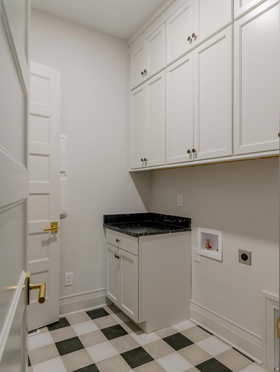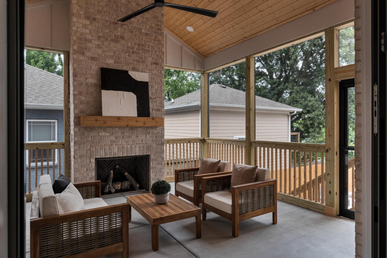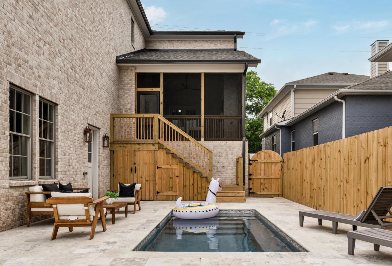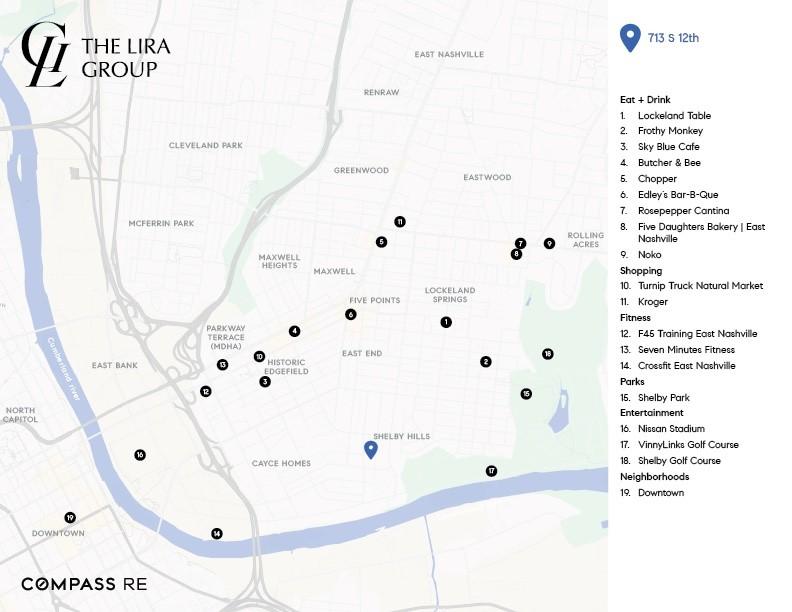 MIDDLE TENNESSEE REAL ESTATE
MIDDLE TENNESSEE REAL ESTATE
713 S 12th St, Nashville, TN 37206 For Sale
Single Family Residence
- Single Family Residence
- Beds: 5
- Baths: 6
- 5,188 sq ft
Description
Builder Offering low 5% Interest Rate for Qualified Buyers with preferred lender! Just minutes from downtown Nashville and the new Titans Stadium, this East Nashville stunner offers over 5,100 square feet of thoughtfully designed living space with elevated finishes and flexible functionality. The main level features a luxurious primary suite, private home office, and open-concept living areas that flow seamlessly for everyday living or entertaining. Enjoy a cozy fireplace in the living room and a chef’s dream kitchen outfitted with quartz countertops, floor-to-ceiling cabinetry, paneled appliances, gas range with pot filler, farmhouse sink, hidden pantry, and built-in dining room cabinetry. Access the covered patio from both the dining and living areas for effortless indoor-outdoor living. Upstairs, you'll find four spacious bedrooms—each with its own en suite bath—plus a large bonus room with a stylish bar area, perfect for movie nights or game day. The lower level is staged as the ultimate man cave, complete with a golf simulator, bar, and space for your personal vision—home gym, playroom, or studio. Out back, enjoy a private oasis with a plunge pool, privacy fence, and 2-car attached garage. Located just moments from local East Nashville favorites like The Shoppes on Fatherland, Shelby Park, and countless restaurants, bars, and coffee shops, this home blends luxury, lifestyle, and location in one unforgettable package.
Property Details
Status : Active
County : Davidson County, TN
Property Type : Residential
Area : 5,188 sq. ft.
Yard : Privacy
Year Built : 2025
Exterior Construction : Hardboard Siding,Brick
Floors : Wood,Tile
Heat : Central
HOA / Subdivision : Shelby Village
Listing Provided by : Compass RE
MLS Status : Active
Listing # : RTC2970000
Schools near 713 S 12th St, Nashville, TN 37206 :
KIPP Academy Nashville, Stratford STEM Magnet School Lower Campus, Stratford STEM Magnet School Upper Campus
Additional details
Heating : Yes
Parking Features : Garage Door Opener,Garage Faces Rear,Driveway
Pool Features : In Ground
Lot Size Area : 0.18 Sq. Ft.
Building Area Total : 5188 Sq. Ft.
Lot Size Acres : 0.18 Acres
Lot Size Dimensions : 50 X 157
Living Area : 5188 Sq. Ft.
Lot Features : Level
Office Phone : 6154755616
Number of Bedrooms : 5
Number of Bathrooms : 6
Full Bathrooms : 5
Half Bathrooms : 1
Possession : Close Of Escrow
Cooling : 1
Garage Spaces : 2
New Construction : 1
Private Pool : 1
Patio and Porch Features : Patio,Covered,Porch,Screened
Levels : Three Or More
Basement : Finished,Full
Stories : 2
Utilities : Electricity Available,Water Available
Parking Space : 4
Sewer : Public Sewer
Location 713 S 12th St, TN 37206
Directions to 713 S 12th St, TN 37206
From I24W, take Exit 49 towards Korean Vets Blvd. Turn left on S Fourth St., Turn right on Shelby Ave., Turn rign on S 12th St., the home will be on the left.
Ready to Start the Conversation?
We're ready when you are.
 © 2025 Listings courtesy of RealTracs, Inc. as distributed by MLS GRID. IDX information is provided exclusively for consumers' personal non-commercial use and may not be used for any purpose other than to identify prospective properties consumers may be interested in purchasing. The IDX data is deemed reliable but is not guaranteed by MLS GRID and may be subject to an end user license agreement prescribed by the Member Participant's applicable MLS. Based on information submitted to the MLS GRID as of December 12, 2025 10:00 PM CST. All data is obtained from various sources and may not have been verified by broker or MLS GRID. Supplied Open House Information is subject to change without notice. All information should be independently reviewed and verified for accuracy. Properties may or may not be listed by the office/agent presenting the information. Some IDX listings have been excluded from this website.
© 2025 Listings courtesy of RealTracs, Inc. as distributed by MLS GRID. IDX information is provided exclusively for consumers' personal non-commercial use and may not be used for any purpose other than to identify prospective properties consumers may be interested in purchasing. The IDX data is deemed reliable but is not guaranteed by MLS GRID and may be subject to an end user license agreement prescribed by the Member Participant's applicable MLS. Based on information submitted to the MLS GRID as of December 12, 2025 10:00 PM CST. All data is obtained from various sources and may not have been verified by broker or MLS GRID. Supplied Open House Information is subject to change without notice. All information should be independently reviewed and verified for accuracy. Properties may or may not be listed by the office/agent presenting the information. Some IDX listings have been excluded from this website.
