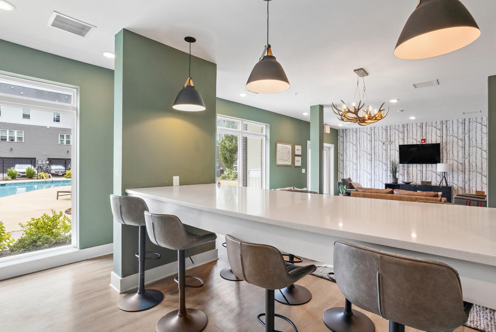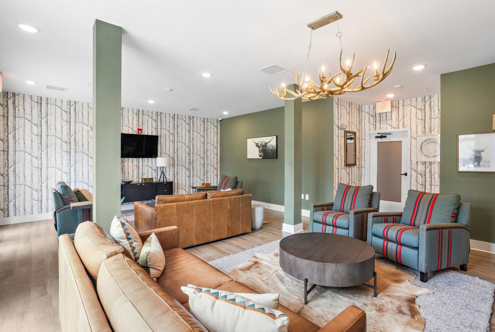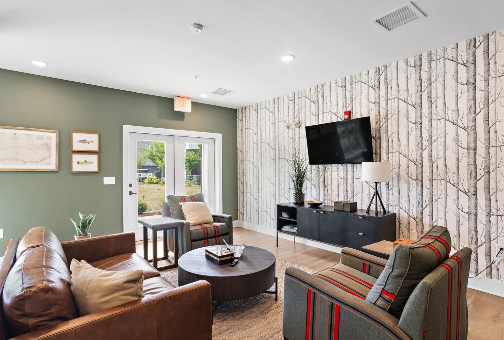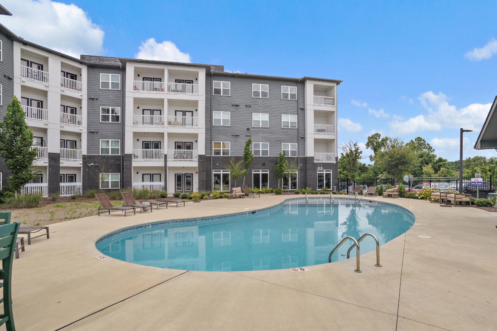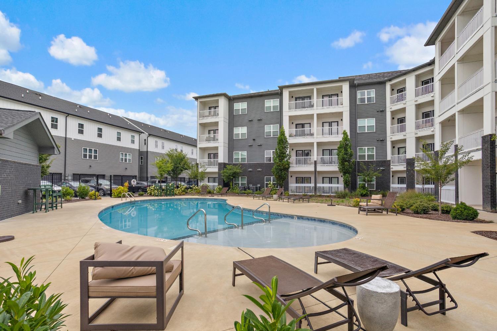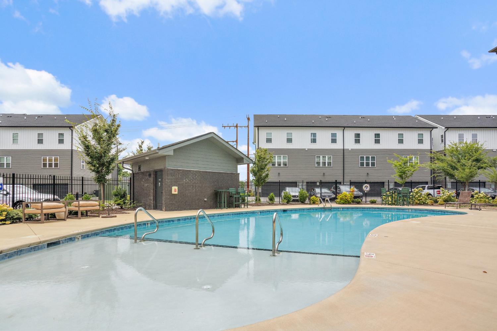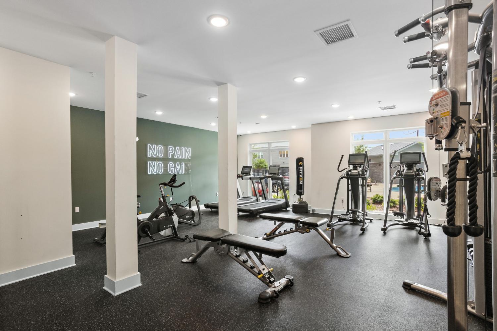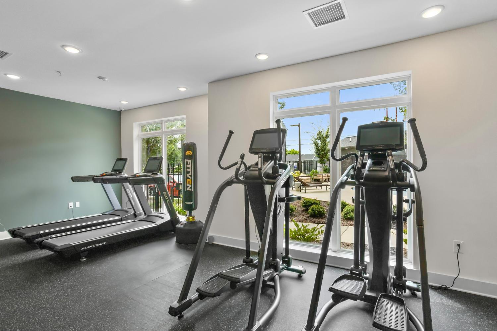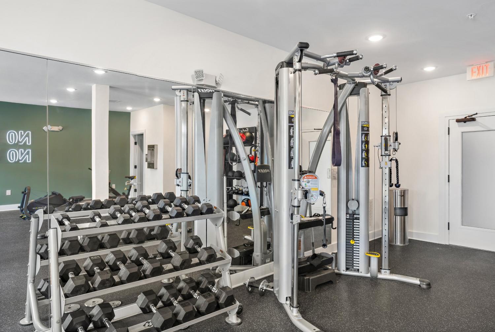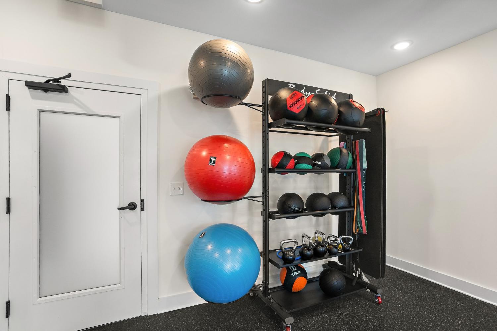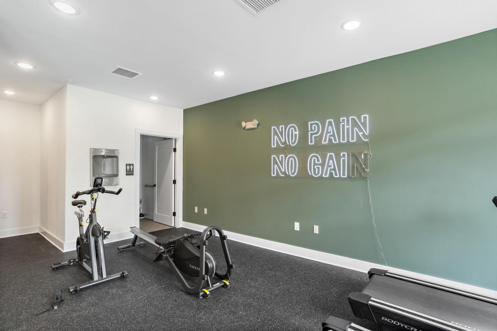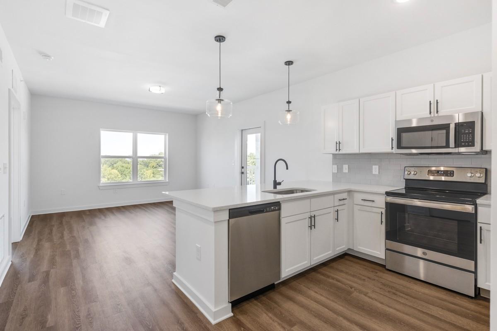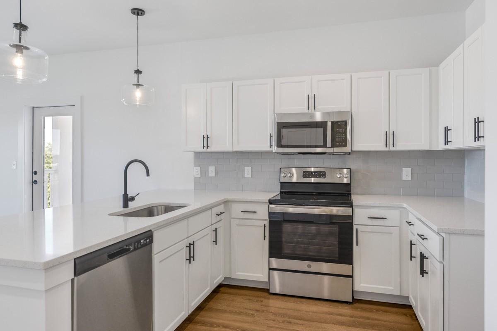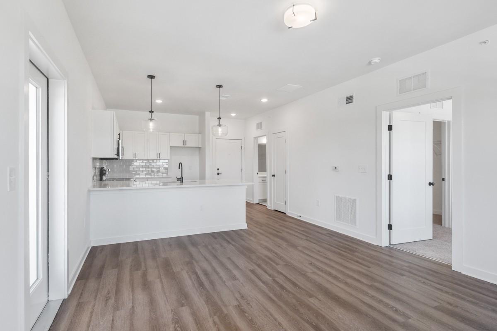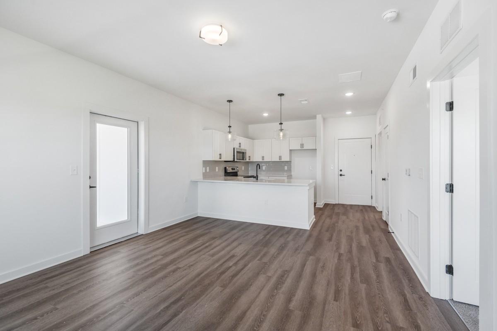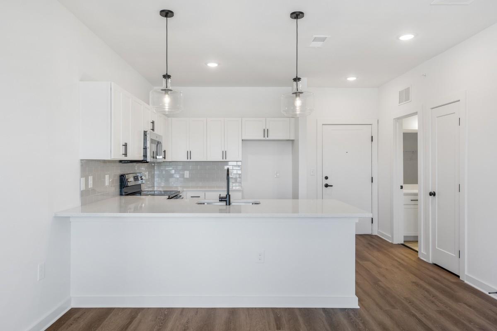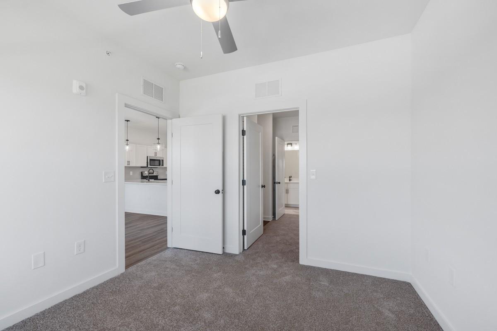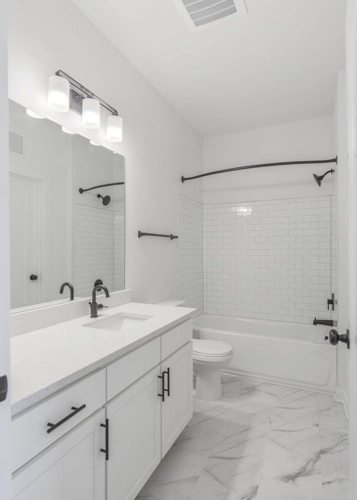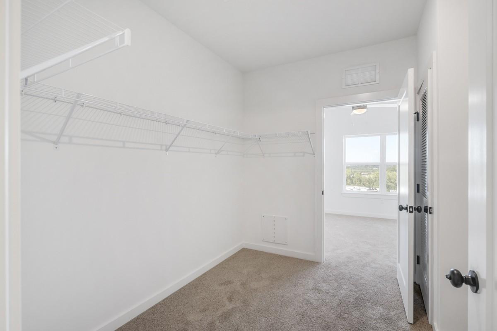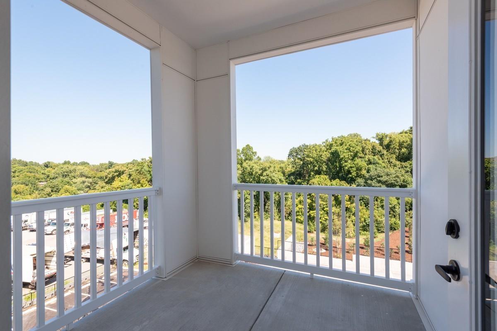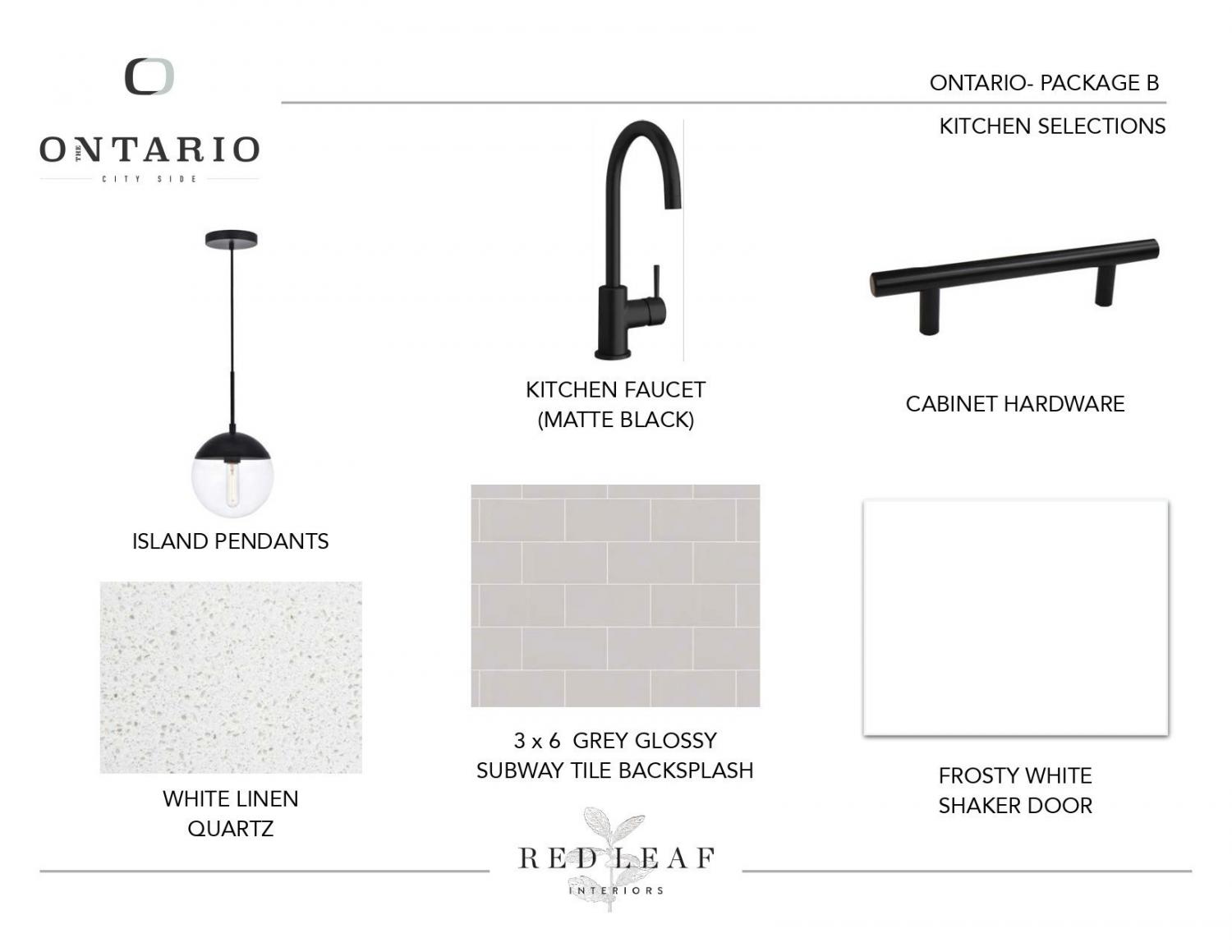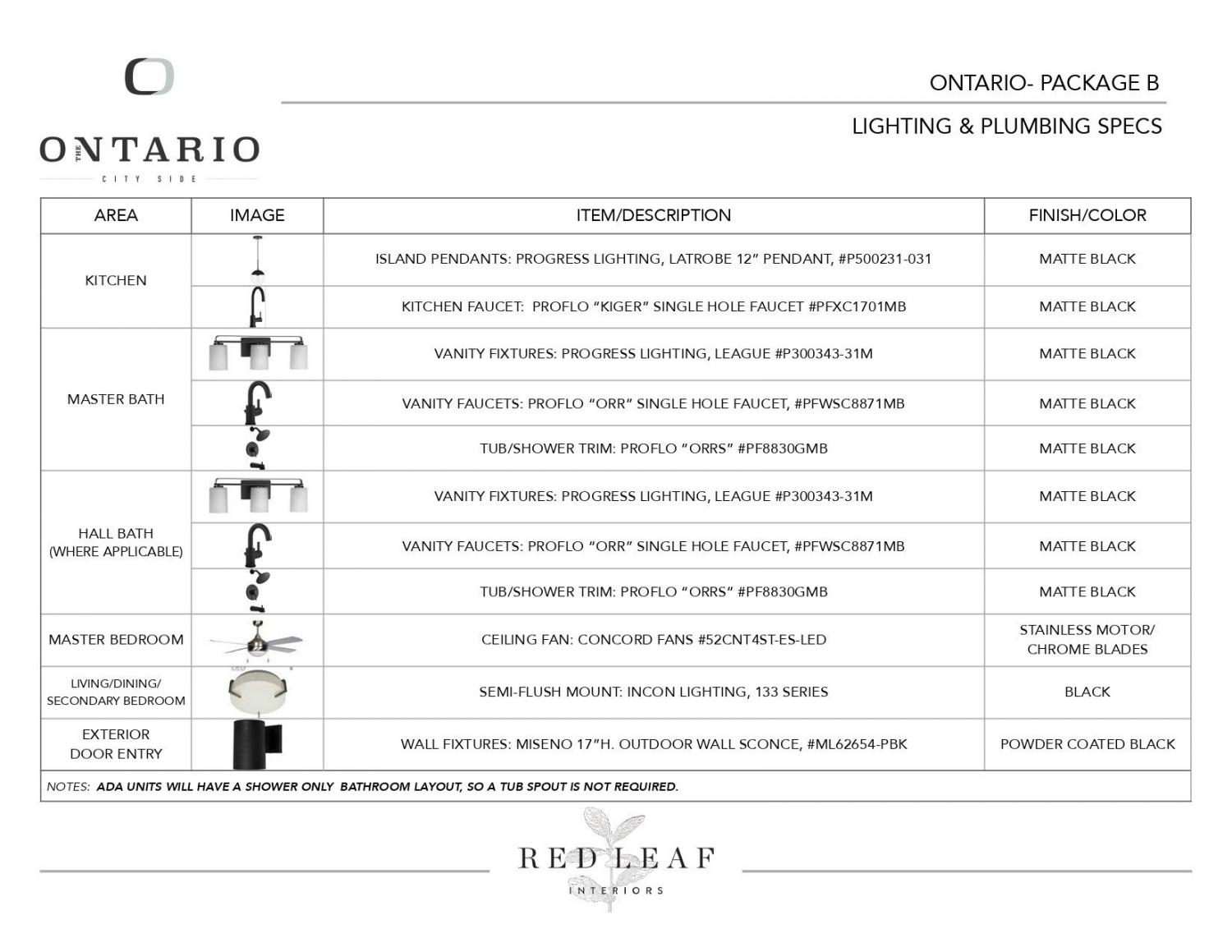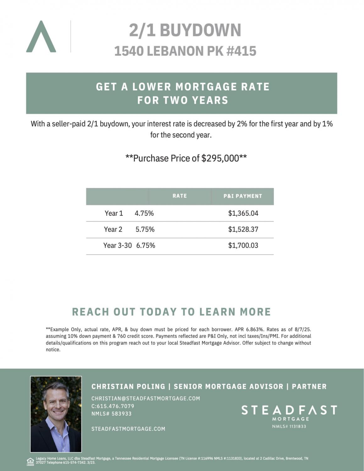 MIDDLE TENNESSEE REAL ESTATE
MIDDLE TENNESSEE REAL ESTATE
1540 Lebanon Pike, Nashville, TN 37210 For Sale
Flat Condo
- Flat Condo
- Beds: 1
- Baths: 1
- 679 sq ft
Description
Dreaming of living less than 10-minutes to Downtown Nashville? Welcome home to The Ontario! Complete with a pool, fitness center, owners lounge AND dog park, everything you need is right downstairs. This top-floor, corner unit has a private patio perfect for unwinding - dine al fresco, get lost in a book or simply enjoy the fresh air. Inside you'll find quartz countertops, stainless steel appliances, subway tile, sleek matte-black fixtures + peninsula for barstool seating. Ample closet storage with stackable washer/dryer. Immediate access to the airport, downtown + all hotspots. Also available for lease for $1,599!
Property Details
Status : Active
County : Davidson County, TN
Property Type : Residential
Area : 679 sq. ft.
Year Built : 2022
Exterior Construction : Other
Floors : Carpet,Tile,Vinyl
Heat : Central,Natural Gas
HOA / Subdivision : The Flats At Ontario
Listing Provided by : Onward Real Estate
MLS Status : Active
Listing # : RTC2970199
Schools near 1540 Lebanon Pike, Nashville, TN 37210 :
Pennington Elementary, Two Rivers Middle, McGavock Comp High School
Additional details
Association Fee : $147.00
Association Fee Frequency : Monthly
Heating : Yes
Parking Features : Parking Lot
Pool Features : In Ground
Lot Size Area : 0.02 Sq. Ft.
Building Area Total : 679 Sq. Ft.
Lot Size Acres : 0.02 Acres
Living Area : 679 Sq. Ft.
Common Interest : Condominium
Property Attached : Yes
Office Phone : 6156568599
Number of Bedrooms : Yes
Number of Bathrooms : 1
Full Bathrooms : 1
Possession : Close Of Escrow
Cooling : 1
Private Pool : 1
Patio and Porch Features : Patio,Covered
Levels : One
Basement : None
Stories : 1
Utilities : Electricity Available,Natural Gas Available,Water Available
Sewer : Public Sewer
Location 1540 Lebanon Pike, TN 37210
Directions to 1540 Lebanon Pike, TN 37210
Downtown Nashville - 1st Ave / Hermitage - Lebanon Pike - Ontario is on your left.
Ready to Start the Conversation?
We're ready when you are.
 © 2025 Listings courtesy of RealTracs, Inc. as distributed by MLS GRID. IDX information is provided exclusively for consumers' personal non-commercial use and may not be used for any purpose other than to identify prospective properties consumers may be interested in purchasing. The IDX data is deemed reliable but is not guaranteed by MLS GRID and may be subject to an end user license agreement prescribed by the Member Participant's applicable MLS. Based on information submitted to the MLS GRID as of December 4, 2025 10:00 AM CST. All data is obtained from various sources and may not have been verified by broker or MLS GRID. Supplied Open House Information is subject to change without notice. All information should be independently reviewed and verified for accuracy. Properties may or may not be listed by the office/agent presenting the information. Some IDX listings have been excluded from this website.
© 2025 Listings courtesy of RealTracs, Inc. as distributed by MLS GRID. IDX information is provided exclusively for consumers' personal non-commercial use and may not be used for any purpose other than to identify prospective properties consumers may be interested in purchasing. The IDX data is deemed reliable but is not guaranteed by MLS GRID and may be subject to an end user license agreement prescribed by the Member Participant's applicable MLS. Based on information submitted to the MLS GRID as of December 4, 2025 10:00 AM CST. All data is obtained from various sources and may not have been verified by broker or MLS GRID. Supplied Open House Information is subject to change without notice. All information should be independently reviewed and verified for accuracy. Properties may or may not be listed by the office/agent presenting the information. Some IDX listings have been excluded from this website.

