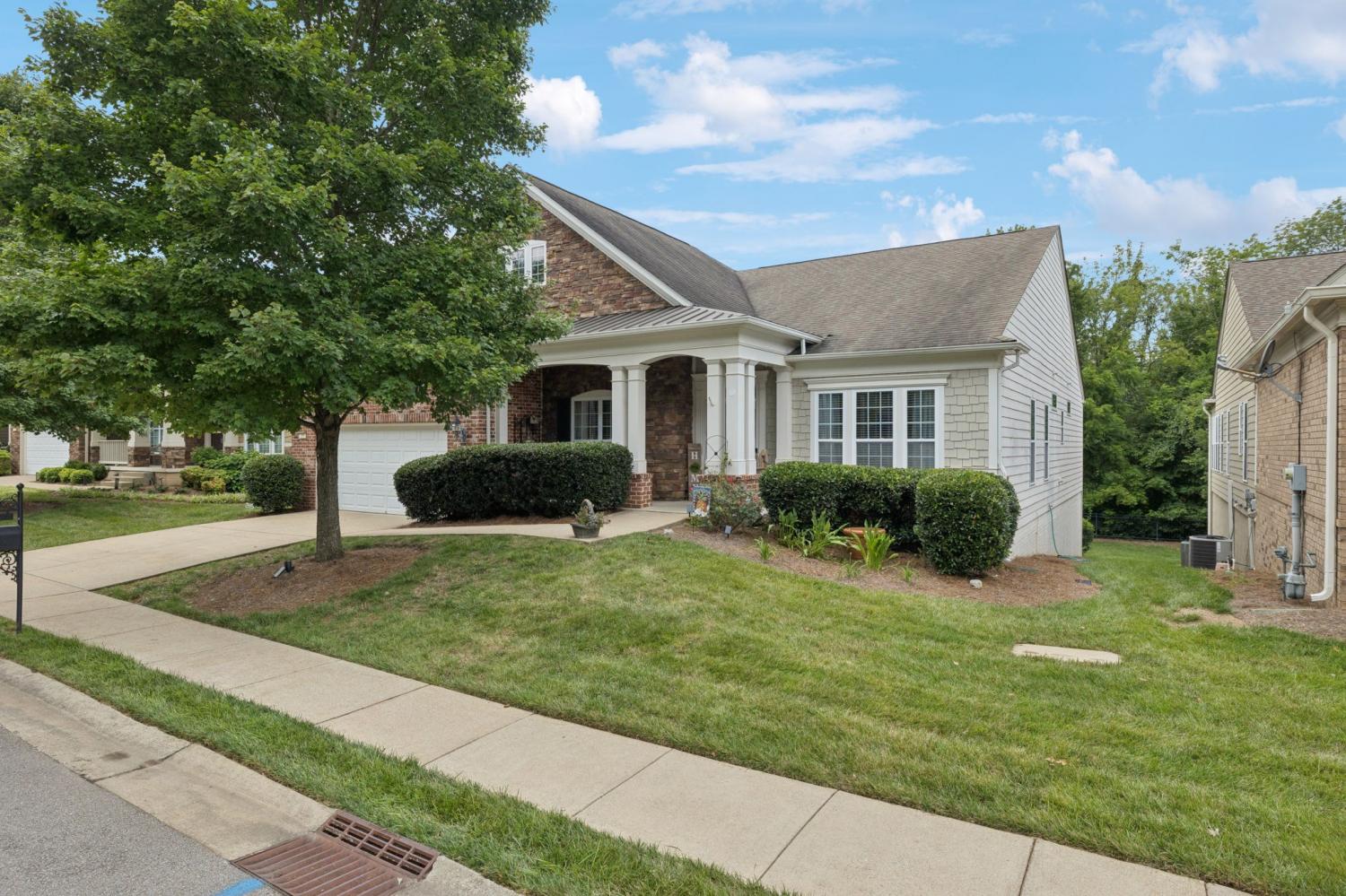 MIDDLE TENNESSEE REAL ESTATE
MIDDLE TENNESSEE REAL ESTATE
295 Antebellum Ln, Mount Juliet, TN 37122 For Sale
Single Family Residence
- Single Family Residence
- Beds: 5
- Baths: 5
- 5,222 sq ft
Description
Best price / sq ft in Del Webb! One of the LARGEST Homes in Del Webb (Morningside plan) with TWO FULL kitchens! Perfect in-law suite or room for the grandkids. This beautifully upgraded 5-bedroom, 4.5-bath home offers exceptional space, comfort, and accessibility in one of the most sought-after 55+ communities. Thoughtfully designed with ADA-compliant features, including a chair lift for easy access between levels, this home is perfect for multigenerational living or hosting guests in style. The main level boasts gleaming hardwood floors throughout and a huge gourmet kitchen with granite countertops, abundant cabinetry, and plenty of room to gather. The finished lower level lives like a second home, featuring a second full kitchen, open living space, two bedrooms and bath, and direct access to a private covered patio — ideal for extended stays or entertaining. This home features two beautifully enclosed Florida rooms -- one on each level. A prewired media room offers the perfect setup for movie nights, and the oversized storage room ensures everything has its place. Step outside to enjoy peaceful mornings or relaxing evenings on the spacious upper deck overlooking the backyard. Don’t miss this rare opportunity to own one of the most versatile and spacious homes in Del Webb!
Property Details
Status : Active
Address : 295 Antebellum Ln Mount Juliet TN 37122
County : Wilson County, TN
Property Type : Residential
Area : 5,222 sq. ft.
Yard : Partial
Year Built : 2007
Exterior Construction : Hardboard Siding,Brick
Floors : Carpet,Wood,Tile
Heat : Central,Electric
HOA / Subdivision : Del Webb Lake Providence
Listing Provided by : Zeitlin Sotheby's International Realty
MLS Status : Active
Listing # : RTC2970273
Schools near 295 Antebellum Ln, Mount Juliet, TN 37122 :
Rutland Elementary, Gladeville Middle School, Wilson Central High School
Additional details
Association Fee : $401.00
Association Fee Frequency : Monthly
Senior Community : Yes
Heating : Yes
Parking Features : Garage Faces Front
Lot Size Area : 0.2 Sq. Ft.
Building Area Total : 5222 Sq. Ft.
Lot Size Acres : 0.2 Acres
Lot Size Dimensions : 67 X 120.45 IRR
Living Area : 5222 Sq. Ft.
Lot Features : Sloped
Office Phone : 6153830183
Number of Bedrooms : 5
Number of Bathrooms : 5
Full Bathrooms : 4
Half Bathrooms : 1
Accessibility Features : Accessible Doors,Accessible Entrance,Accessible Hallway(s),Stair Lift
Possession : Close Of Escrow
Cooling : 1
Garage Spaces : 2
Architectural Style : Ranch
Patio and Porch Features : Patio,Covered,Deck
Levels : Two
Basement : Finished,Full
Stories : 2
Utilities : Electricity Available,Water Available,Cable Connected
Parking Space : 2
Sewer : Public Sewer
Location 295 Antebellum Ln, TN 37122
Directions to 295 Antebellum Ln, TN 37122
From I-40 E., Exit 226A, T/L Belinda Pkwy., T/R Providence Tr./Rutland Rd., go past Rutland Elem. T/R Main Entrance to Lake Providence. T/L Grey Pl. T/L onto Bugler. Turn Right onto Antebellum Ln.
Ready to Start the Conversation?
We're ready when you are.
 © 2025 Listings courtesy of RealTracs, Inc. as distributed by MLS GRID. IDX information is provided exclusively for consumers' personal non-commercial use and may not be used for any purpose other than to identify prospective properties consumers may be interested in purchasing. The IDX data is deemed reliable but is not guaranteed by MLS GRID and may be subject to an end user license agreement prescribed by the Member Participant's applicable MLS. Based on information submitted to the MLS GRID as of October 25, 2025 10:00 AM CST. All data is obtained from various sources and may not have been verified by broker or MLS GRID. Supplied Open House Information is subject to change without notice. All information should be independently reviewed and verified for accuracy. Properties may or may not be listed by the office/agent presenting the information. Some IDX listings have been excluded from this website.
© 2025 Listings courtesy of RealTracs, Inc. as distributed by MLS GRID. IDX information is provided exclusively for consumers' personal non-commercial use and may not be used for any purpose other than to identify prospective properties consumers may be interested in purchasing. The IDX data is deemed reliable but is not guaranteed by MLS GRID and may be subject to an end user license agreement prescribed by the Member Participant's applicable MLS. Based on information submitted to the MLS GRID as of October 25, 2025 10:00 AM CST. All data is obtained from various sources and may not have been verified by broker or MLS GRID. Supplied Open House Information is subject to change without notice. All information should be independently reviewed and verified for accuracy. Properties may or may not be listed by the office/agent presenting the information. Some IDX listings have been excluded from this website.






















































































