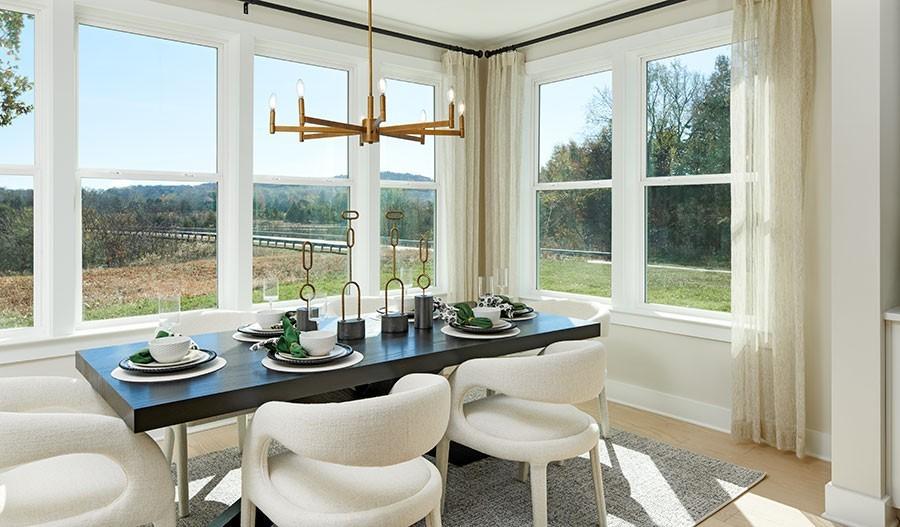 MIDDLE TENNESSEE REAL ESTATE
MIDDLE TENNESSEE REAL ESTATE
26 Cowan Court, Mount Juliet, TN 37122 For Sale
Single Family Residence
- Single Family Residence
- Beds: 4
- Baths: 3
- 2,801 sq ft
Description
Hurry in to take advantage of fixed rates as low as 4.99% (FHA/VA) and 5.375% (Conventional) PLUS receive up to 3% in additional Flex Funds! Welcome to Lynwood Station, Mt. Juliet's brand-new affordable luxury community by Richmond American Homes, where luxury finishes come standard with every home! This exquisite 4 Bed / 3 Bath "Hopewell" home is nestled on a private homesite, offering the perfect combination of modern luxury, everyday convenience, and top-tier community amenities. Step inside to find high-end finishes throughout, including luxury vinyl plank (LVP) flooring, hardwood stairs with metal spindles, a sun-drenched sunroom, and a gourmet kitchen equipped with premium appliances, custom cabinetry, and quartz countertops. The open-concept layout flows effortlessly into the spacious living and dining areas—ideal for entertaining or quiet family nights. Retreat to the owner’s suite, complete with a spa-inspired bathroom featuring a walk-in shower and separate soaking tub. The 1st floor guest bedroom is also perfect for multi-generational living. Enjoy access to resort-style community amenities (coming in phase 2) that include a clubhouse, pool, fitness center, playground, dog park and walking trail - all within a community zoned for top-rated Wilson County schools. Conveniently located near shopping, dining, and offering quick access to I-40, this home offers the perfect blend of tranquility and connectivity. Don’t miss your opportunity to own a new home that truly has it all—luxury, location, and lifestyle! HOMESITE 4
Property Details
Status : Active
Address : 26 Cowan Court Mount Juliet TN 37122
County : Wilson County, TN
Property Type : Residential
Area : 2,801 sq. ft.
Year Built : 2025
Exterior Construction : Brick,Fiber Cement
Floors : Carpet,Laminate,Tile
Heat : Central,Natural Gas
HOA / Subdivision : Lynwood Station
Listing Provided by : Richmond American Homes of Tennessee Inc
MLS Status : Active
Listing # : RTC2970301
Schools near 26 Cowan Court, Mount Juliet, TN 37122 :
Elzie D Patton Elementary School, West Wilson Middle School, Mt. Juliet High School
Additional details
Association Fee : $40.00
Association Fee Frequency : Monthly
Assocation Fee 2 : $350.00
Association Fee 2 Frequency : One Time
Heating : Yes
Parking Features : Garage Faces Front,Concrete,Driveway
Building Area Total : 2801 Sq. Ft.
Living Area : 2801 Sq. Ft.
Lot Features : Level,Private
Office Phone : 6293660400
Number of Bedrooms : 4
Number of Bathrooms : 3
Full Bathrooms : 3
Possession : Close Of Escrow
Cooling : 1
Garage Spaces : 2
New Construction : 1
Patio and Porch Features : Porch,Covered,Patio
Levels : Two
Basement : None
Stories : 2
Utilities : Electricity Available,Natural Gas Available,Water Available
Parking Space : 6
Sewer : Public Sewer
Location 26 Cowan Court, TN 37122
Directions to 26 Cowan Court, TN 37122
From Nashville: Take 40 East to Mt. Juliet Road (Exit 226B). Take Mt. Juliet Road to E. Division Street and turn right. Turn left on Clemmons Road and proceed to Lynwood Station. There are two entrances to the community and model is at the 2nd entrance.
Ready to Start the Conversation?
We're ready when you are.
 © 2025 Listings courtesy of RealTracs, Inc. as distributed by MLS GRID. IDX information is provided exclusively for consumers' personal non-commercial use and may not be used for any purpose other than to identify prospective properties consumers may be interested in purchasing. The IDX data is deemed reliable but is not guaranteed by MLS GRID and may be subject to an end user license agreement prescribed by the Member Participant's applicable MLS. Based on information submitted to the MLS GRID as of August 14, 2025 10:00 PM CST. All data is obtained from various sources and may not have been verified by broker or MLS GRID. Supplied Open House Information is subject to change without notice. All information should be independently reviewed and verified for accuracy. Properties may or may not be listed by the office/agent presenting the information. Some IDX listings have been excluded from this website.
© 2025 Listings courtesy of RealTracs, Inc. as distributed by MLS GRID. IDX information is provided exclusively for consumers' personal non-commercial use and may not be used for any purpose other than to identify prospective properties consumers may be interested in purchasing. The IDX data is deemed reliable but is not guaranteed by MLS GRID and may be subject to an end user license agreement prescribed by the Member Participant's applicable MLS. Based on information submitted to the MLS GRID as of August 14, 2025 10:00 PM CST. All data is obtained from various sources and may not have been verified by broker or MLS GRID. Supplied Open House Information is subject to change without notice. All information should be independently reviewed and verified for accuracy. Properties may or may not be listed by the office/agent presenting the information. Some IDX listings have been excluded from this website.



















































