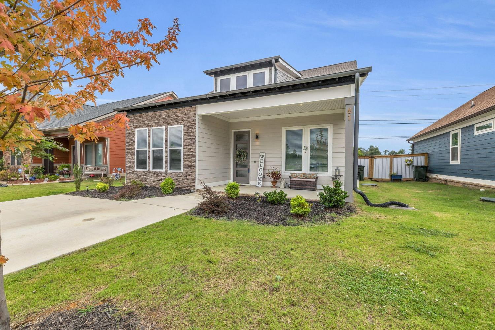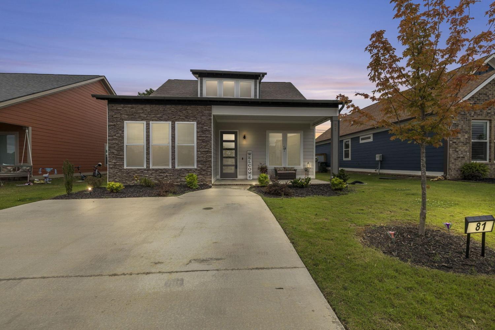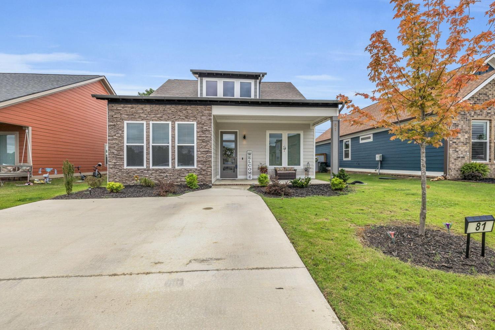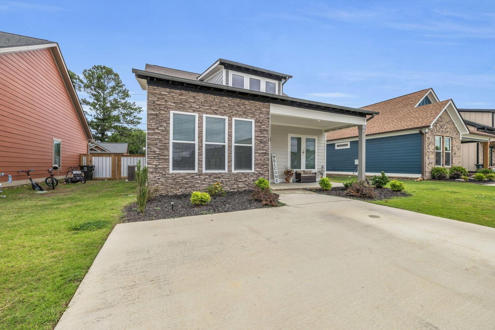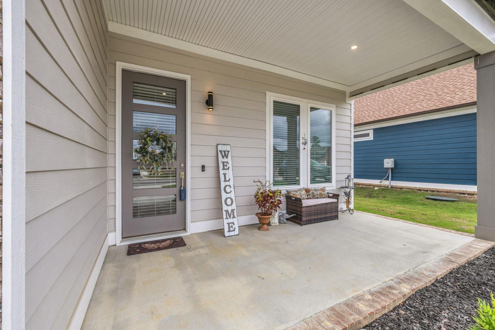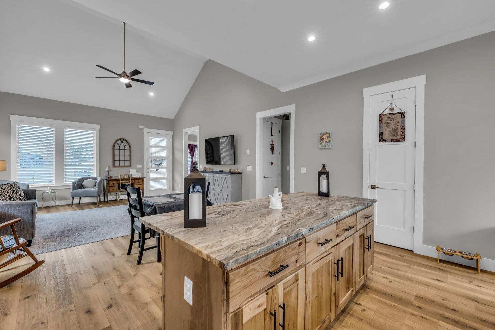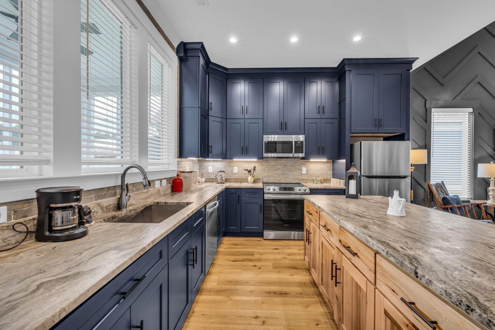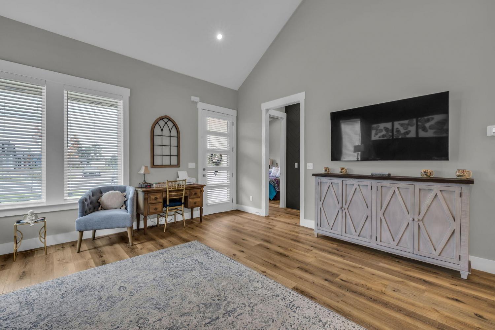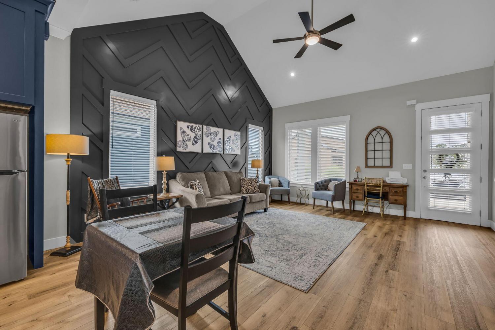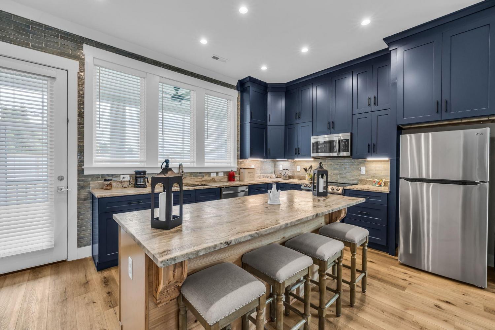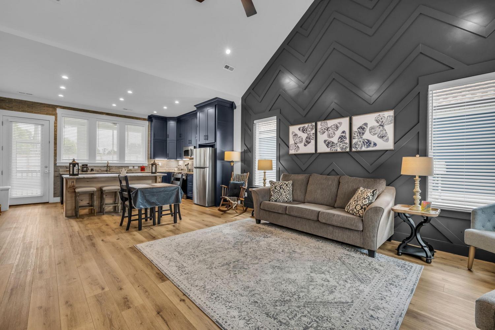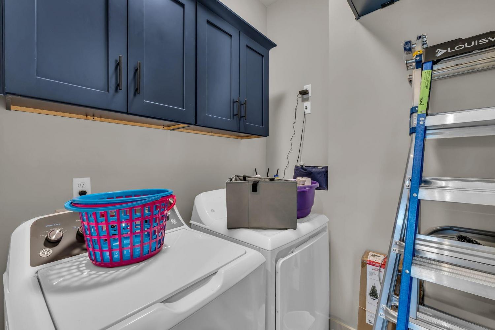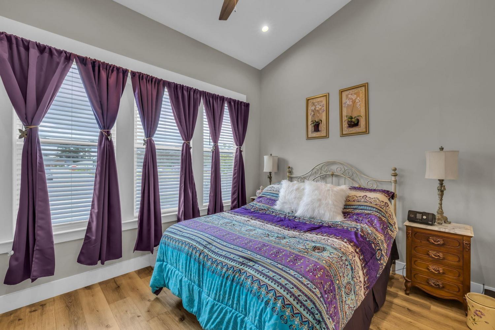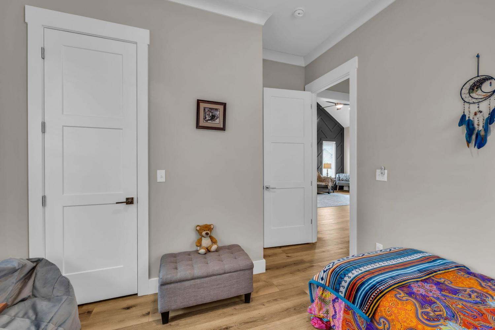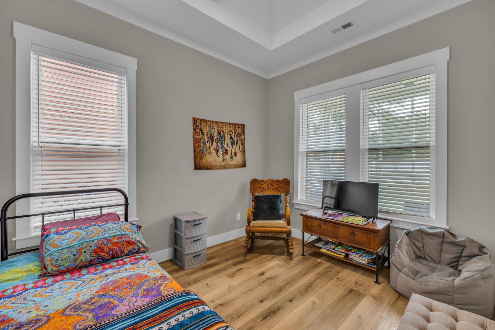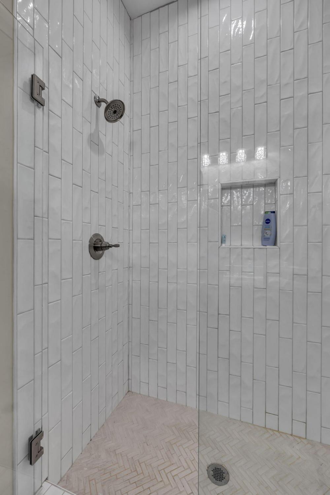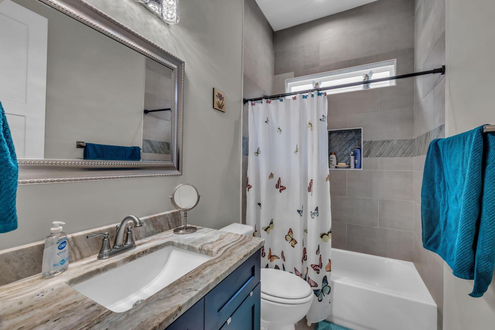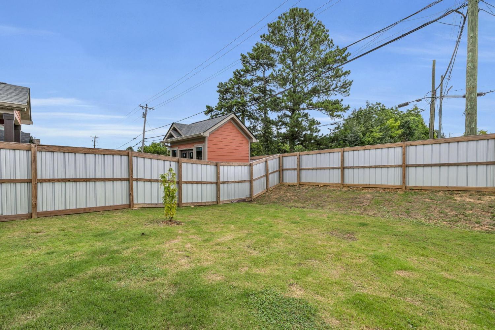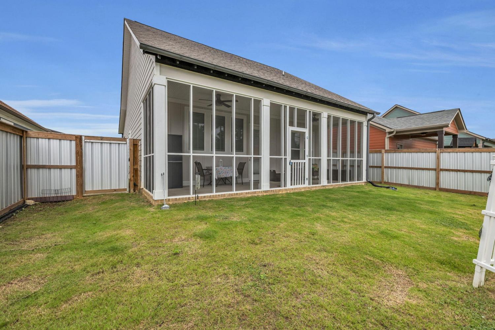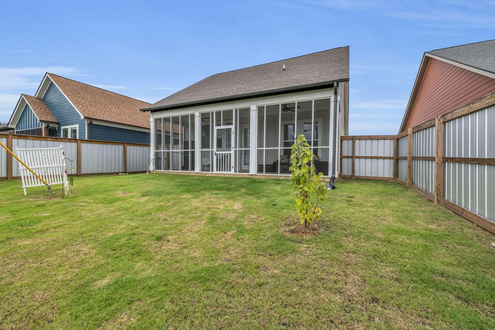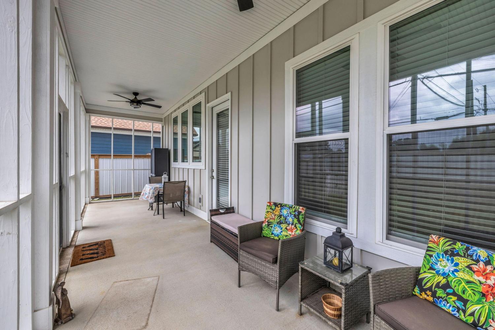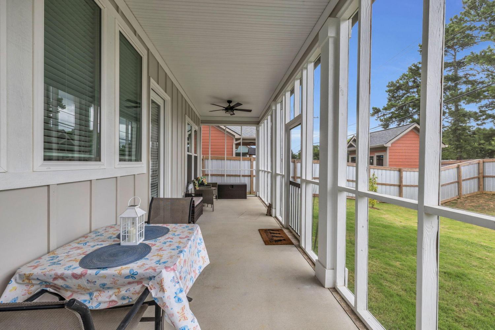 MIDDLE TENNESSEE REAL ESTATE
MIDDLE TENNESSEE REAL ESTATE
81 Idle Place Circle, Rossville, GA 30741 For Sale
Single Family Residence
- Single Family Residence
- Beds: 2
- Baths: 2
- 1,064 sq ft
Description
The chef's kitchen is a true showpiece, boasting custom cabinetry to the ceiling with soft-close, dovetail drawers and doors, an oversized leathered granite island, WiFi-capable stainless steel appliances, a built-in microwave, LED under-cabinet lighting, a custom tile backsplash to the ceiling, and an upgraded kitchen sink with garbage disposal. The large walk-in pantry provides ample storage. Throughout the home, you'll enjoy custom luxury vinyl plank flooring, crown molding, transom windows, window blinds, LED lighting, and remote-controlled ceiling fans in every room. The primary suite offers a custom tile shower and a walk-in closet with built-ins, while the oversized laundry room includes additional custom cabinetry for convenience. Other standout features include a Ring Doorbell, custom oversized gutters and downspouts, huge screened porch, custom 2'' blinds, fenced backyard and a high-efficiency upgraded YORK HVAC system. This home definitely has better upgrades and features than new construction homes in the development. This is your chance to own a fully upgraded, move-in ready home in one of the most desirable new communities in the North Georgia / Chattanooga area. Neighborhood annexed by City of Fort Oglethorpe with Rossville mailing address. Garbage service provided by the city and has RTC fiber optic internet. Don't miss out—schedule your private showing today!
Property Details
Status : Active
County : Catoosa County, GA
Property Type : Residential
Area : 1,064 sq. ft.
Year Built : 2023
Exterior Construction : Fiber Cement,Stone
Floors : Tile
Heat : Central,Electric
HOA / Subdivision : Idle Place
Listing Provided by : Real Estate Partners Chattanooga, LLC
MLS Status : Active
Listing # : RTC2970370
Schools near 81 Idle Place Circle, Rossville, GA 30741 :
West Side Elementary School, Lakeview Middle School, Lakeview-Fort Oglethorpe High School
Additional details
Association Fee : $600.00
Association Fee Frequency : Annually
Heating : Yes
Parking Features : Detached,Driveway
Lot Size Area : 0.11 Sq. Ft.
Building Area Total : 1064 Sq. Ft.
Lot Size Acres : 0.11 Acres
Lot Size Dimensions : 45x115
Living Area : 1064 Sq. Ft.
Lot Features : Level
Office Phone : 4232650088
Number of Bedrooms : No
Number of Bathrooms : 2
Full Bathrooms : 2
Possession : Negotiable
Cooling : 1
Architectural Style : Contemporary
Patio and Porch Features : Deck,Covered,Patio,Screened,Porch
Levels : Three Or More
Stories : 1
Utilities : Electricity Available,Water Available
Sewer : Public Sewer
Location 81 Idle Place Circle, GA 30741
Directions to 81 Idle Place Circle, GA 30741
Take I-75 South to Exit 1 (Hwy 41) and make a right on Hwy 41. Make a left on Mack Smith Rd. Make a right on Steele Rd. Make a right on Idle Place. Subdivision is on the right. Sign in Yard. Address Number on the house.
Ready to Start the Conversation?
We're ready when you are.
 © 2025 Listings courtesy of RealTracs, Inc. as distributed by MLS GRID. IDX information is provided exclusively for consumers' personal non-commercial use and may not be used for any purpose other than to identify prospective properties consumers may be interested in purchasing. The IDX data is deemed reliable but is not guaranteed by MLS GRID and may be subject to an end user license agreement prescribed by the Member Participant's applicable MLS. Based on information submitted to the MLS GRID as of December 8, 2025 10:00 AM CST. All data is obtained from various sources and may not have been verified by broker or MLS GRID. Supplied Open House Information is subject to change without notice. All information should be independently reviewed and verified for accuracy. Properties may or may not be listed by the office/agent presenting the information. Some IDX listings have been excluded from this website.
© 2025 Listings courtesy of RealTracs, Inc. as distributed by MLS GRID. IDX information is provided exclusively for consumers' personal non-commercial use and may not be used for any purpose other than to identify prospective properties consumers may be interested in purchasing. The IDX data is deemed reliable but is not guaranteed by MLS GRID and may be subject to an end user license agreement prescribed by the Member Participant's applicable MLS. Based on information submitted to the MLS GRID as of December 8, 2025 10:00 AM CST. All data is obtained from various sources and may not have been verified by broker or MLS GRID. Supplied Open House Information is subject to change without notice. All information should be independently reviewed and verified for accuracy. Properties may or may not be listed by the office/agent presenting the information. Some IDX listings have been excluded from this website.
