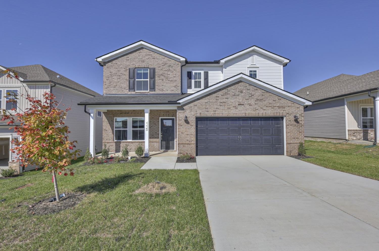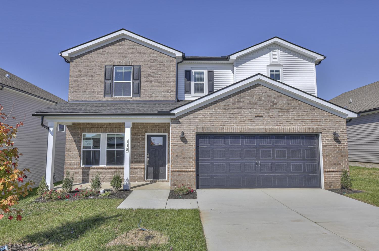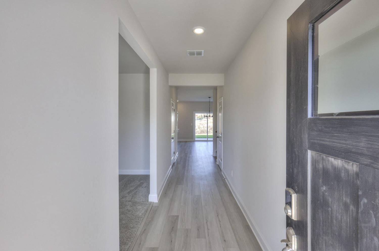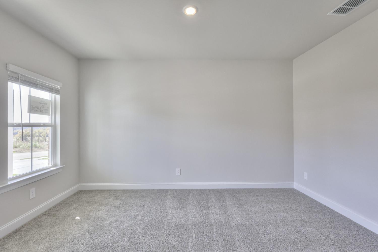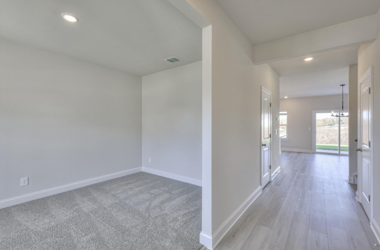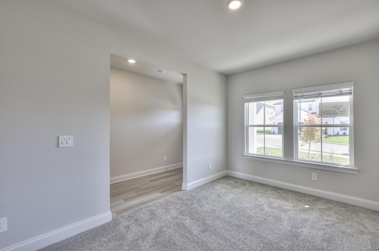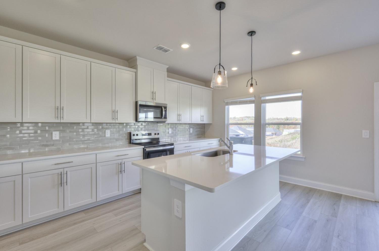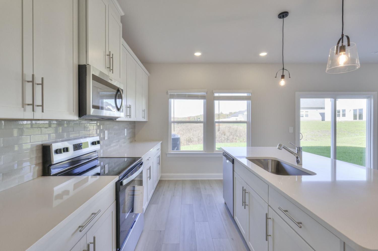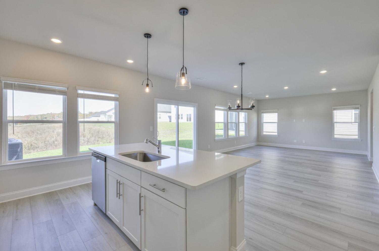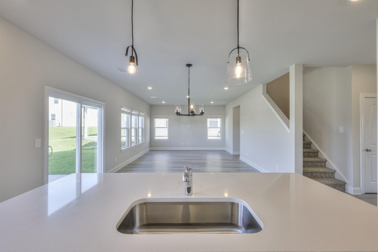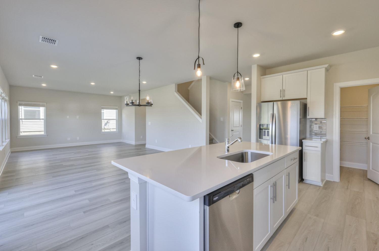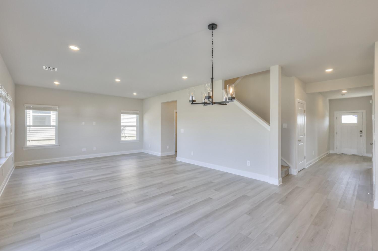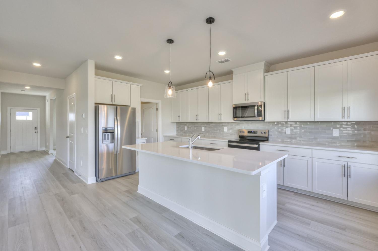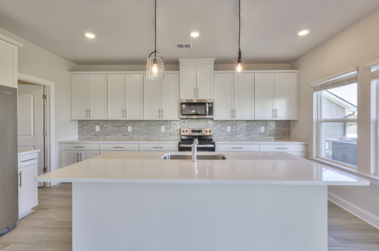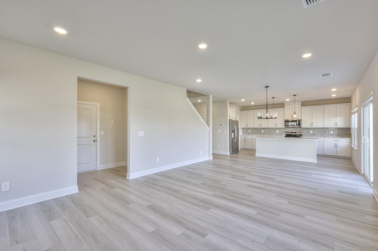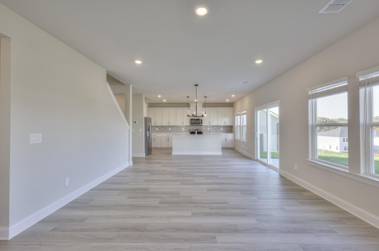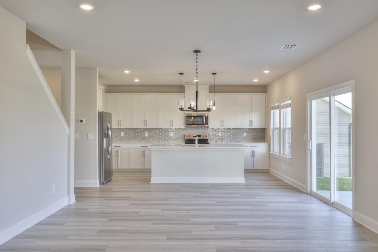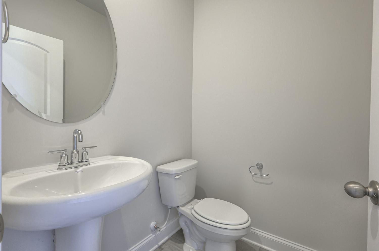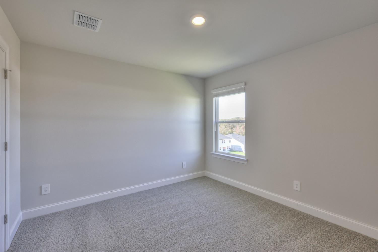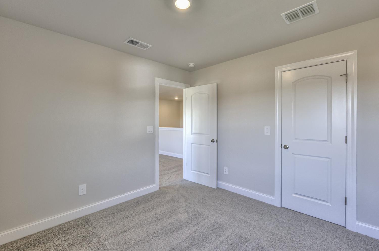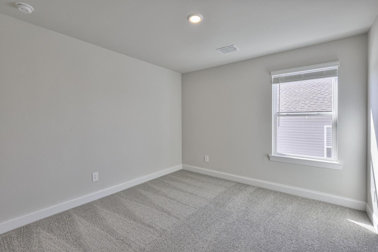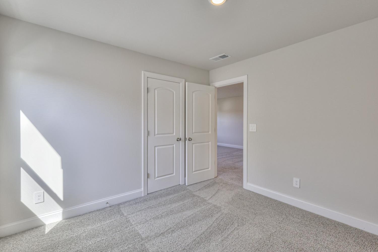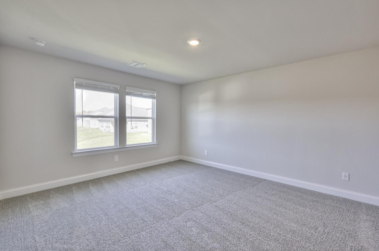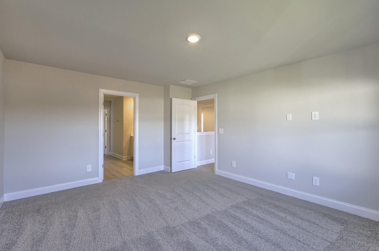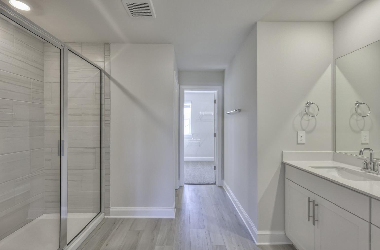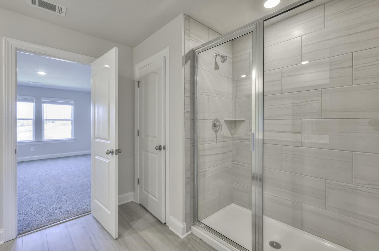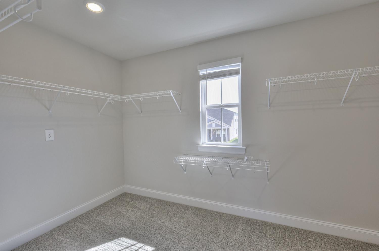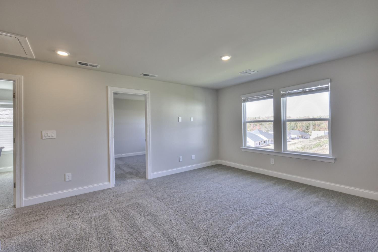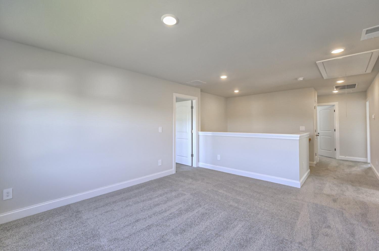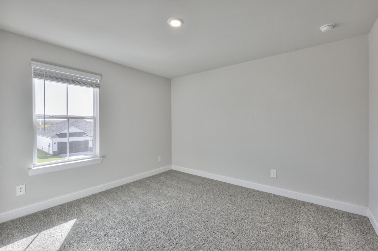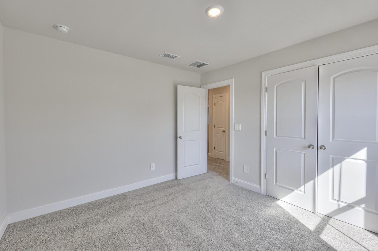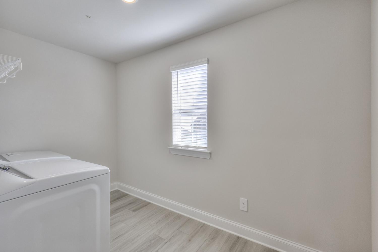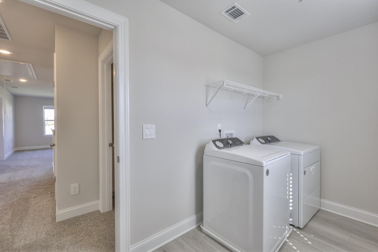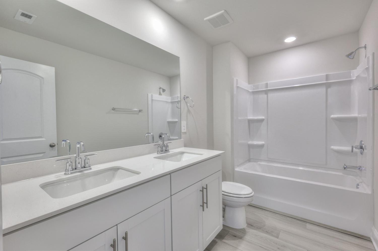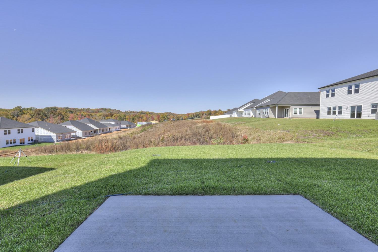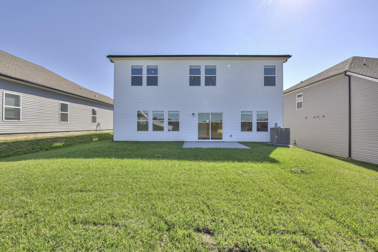 MIDDLE TENNESSEE REAL ESTATE
MIDDLE TENNESSEE REAL ESTATE
118 Fernbank Ln, Clarksville, TN 37043 For Sale
Single Family Residence
- Single Family Residence
- Beds: 4
- Baths: 4
- 2,448 sq ft
Description
Lock in 5.89% for life! *Seller is buying down the rate, save big on monthly payments! Seller is open to owner financing options and may consider a trade. No need to wait to sell your existing home, seller to buy your home when you buy this new home. This offer won’t last—contact us now while availability remains. Brand New, Energy-Efficient Home Available Now! Step into this beautifully designed, energy-efficient home that blends comfort and style. The spacious kitchen, complete with a large island, overlooks the open-concept living space, perfect for entertaining or everyday family life. A versatile main-level flex space is ideal for a home office, while the expansive walk-in pantry makes meal prep a breeze. Upstairs, a bright loft adds even more living space, and the primary suite offers a spacious walk-in closet for all your storage needs. This home also includes a fully sodded yard, refrigerator, washer/dryer, and blinds throughout for added convenience. Wyncliff's amenities include a community dog park, playground, and plenty of open green space for outdoor activities. Designed with innovative, energy-efficient features, this home provides not only savings but also better health, real comfort, and peace of mind. Located in the highly sought-after Sango area, you'll enjoy easy access to downtown Clarksville and I-24. Don’t miss out—schedule your tour today! (* Seller will buy down rate to allowable limit which is usually 3 points as rates change daily)
Property Details
Status : Active
Address : 118 Fernbank Ln Clarksville TN 37043
County : Montgomery County, TN
Property Type : Residential
Area : 2,448 sq. ft.
Year Built : 2025
Exterior Construction : Hardboard Siding,Brick
Floors : Carpet,Tile,Vinyl
Heat : Central,Electric
HOA / Subdivision : Wyncliff
Listing Provided by : Crye-Leike, Inc., REALTORS
MLS Status : Active
Listing # : RTC2970442
Schools near 118 Fernbank Ln, Clarksville, TN 37043 :
Barksdale Elementary, Richview Middle, Clarksville High
Additional details
Association Fee : $65.00
Association Fee Frequency : Monthly
Heating : Yes
Parking Features : Garage Faces Front
Building Area Total : 2448 Sq. Ft.
Living Area : 2448 Sq. Ft.
Office Phone : 6157716620
Number of Bedrooms : 4
Number of Bathrooms : 4
Full Bathrooms : 3
Half Bathrooms : 1
Possession : Close Of Escrow
Cooling : 1
Garage Spaces : 2
Architectural Style : Traditional
Patio and Porch Features : Patio
Levels : Two
Basement : None
Stories : 2
Utilities : Electricity Available,Water Available
Parking Space : 2
Sewer : Public Sewer
Location 118 Fernbank Ln, TN 37043
Directions to 118 Fernbank Ln, TN 37043
Take I-24 W to Clarksville. Take exit 11 from I-24 W to TN-76 W/M.L.K. Jr. Parkway. Continue 5.5 miles on Ashland City Road to the Wyncliff community on Bluffton Circle. Take first left on Bluffton Circle after entering the community
Ready to Start the Conversation?
We're ready when you are.
 © 2025 Listings courtesy of RealTracs, Inc. as distributed by MLS GRID. IDX information is provided exclusively for consumers' personal non-commercial use and may not be used for any purpose other than to identify prospective properties consumers may be interested in purchasing. The IDX data is deemed reliable but is not guaranteed by MLS GRID and may be subject to an end user license agreement prescribed by the Member Participant's applicable MLS. Based on information submitted to the MLS GRID as of September 5, 2025 10:00 PM CST. All data is obtained from various sources and may not have been verified by broker or MLS GRID. Supplied Open House Information is subject to change without notice. All information should be independently reviewed and verified for accuracy. Properties may or may not be listed by the office/agent presenting the information. Some IDX listings have been excluded from this website.
© 2025 Listings courtesy of RealTracs, Inc. as distributed by MLS GRID. IDX information is provided exclusively for consumers' personal non-commercial use and may not be used for any purpose other than to identify prospective properties consumers may be interested in purchasing. The IDX data is deemed reliable but is not guaranteed by MLS GRID and may be subject to an end user license agreement prescribed by the Member Participant's applicable MLS. Based on information submitted to the MLS GRID as of September 5, 2025 10:00 PM CST. All data is obtained from various sources and may not have been verified by broker or MLS GRID. Supplied Open House Information is subject to change without notice. All information should be independently reviewed and verified for accuracy. Properties may or may not be listed by the office/agent presenting the information. Some IDX listings have been excluded from this website.
