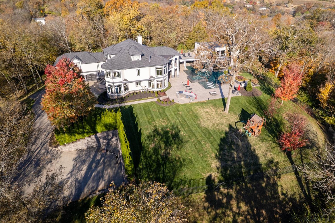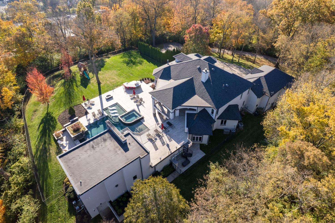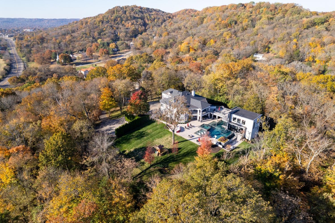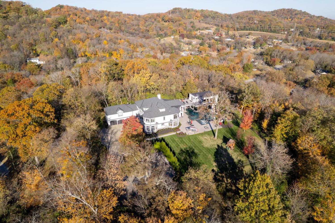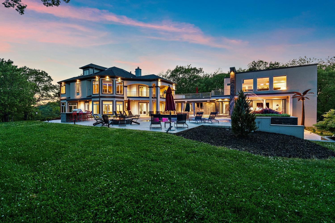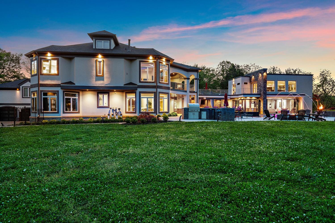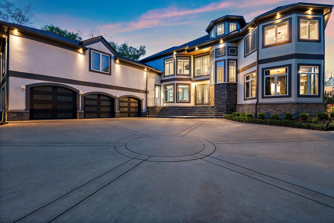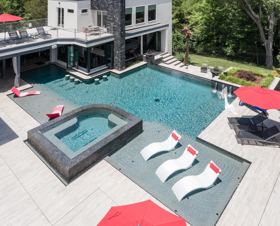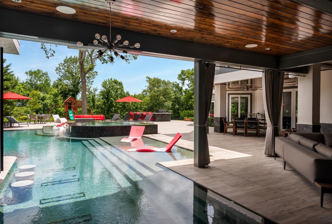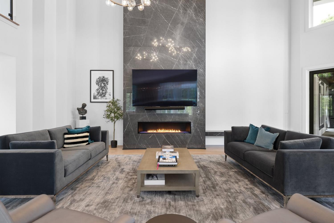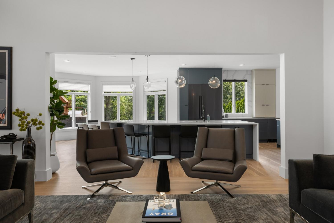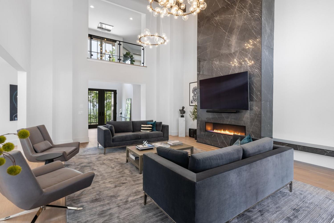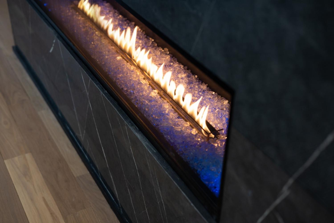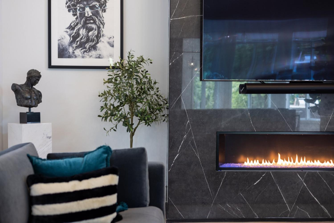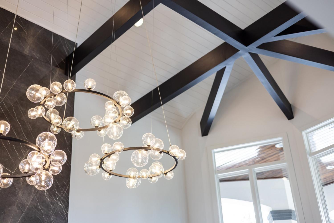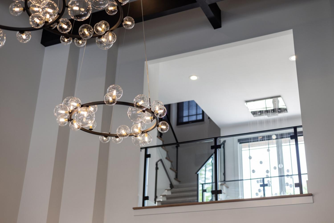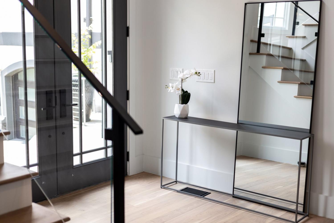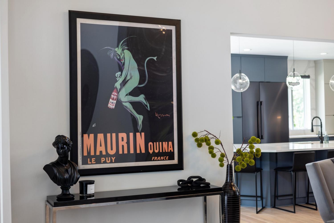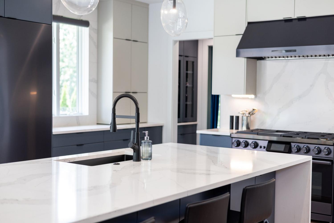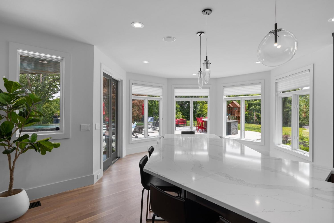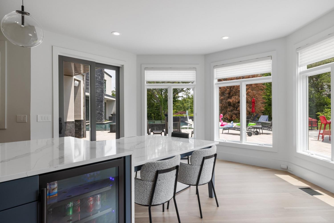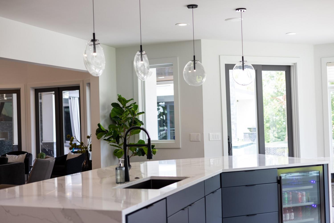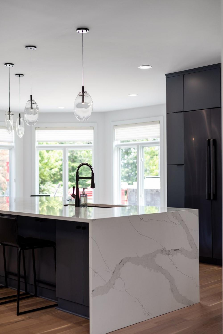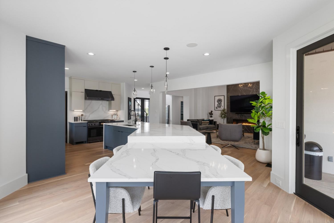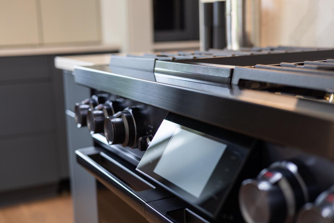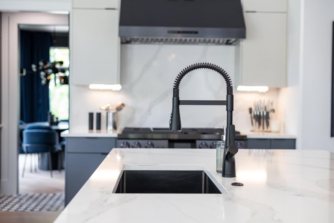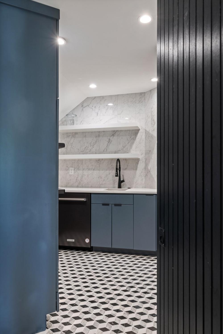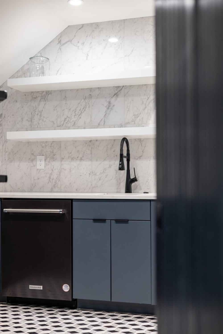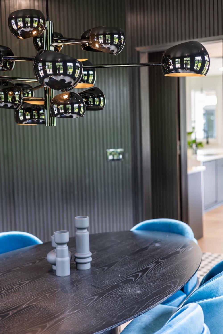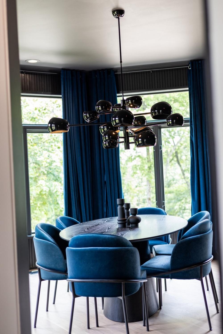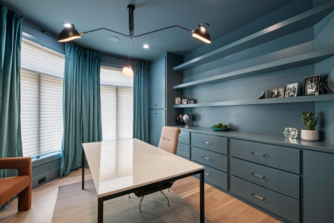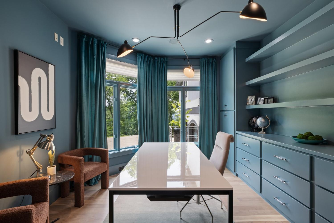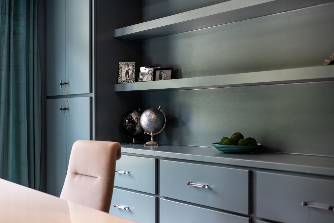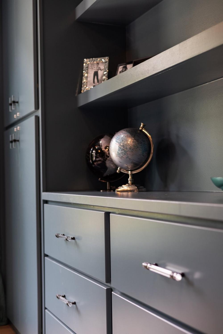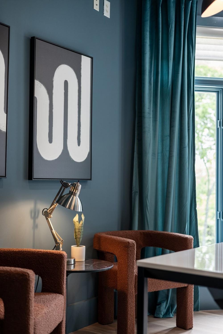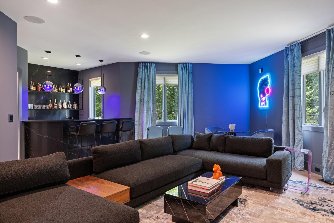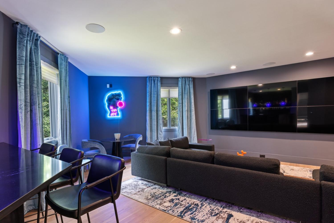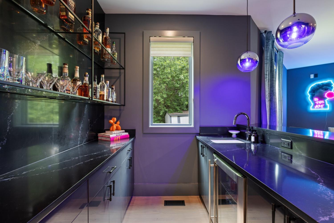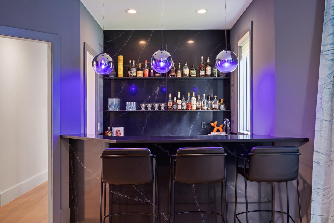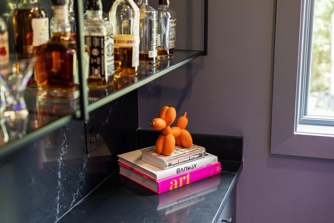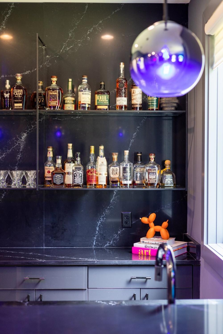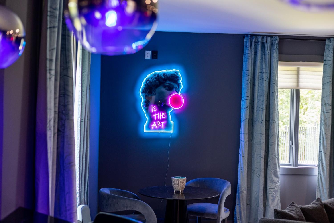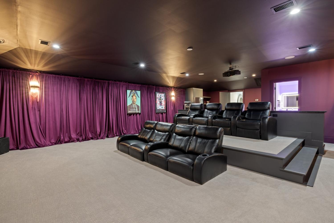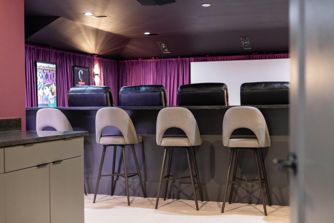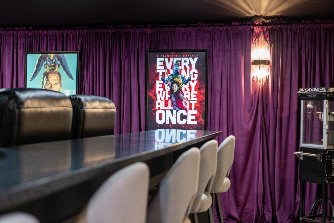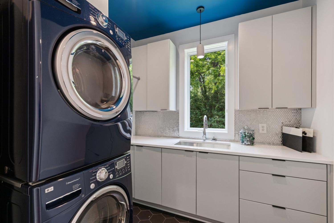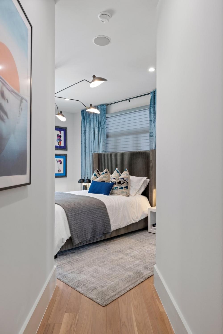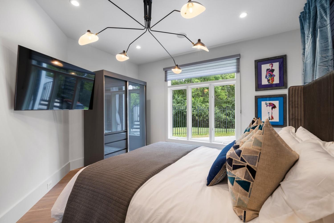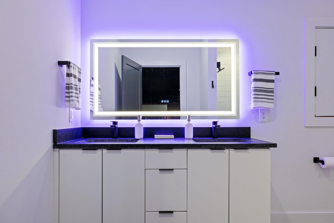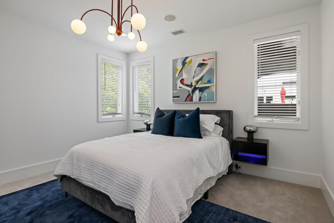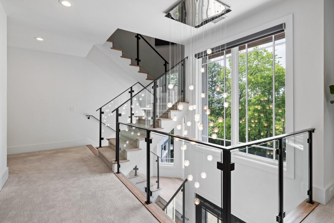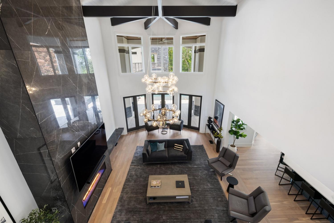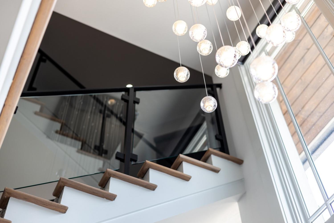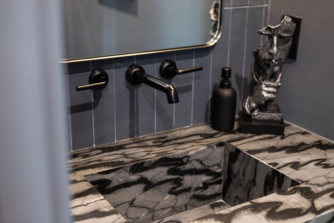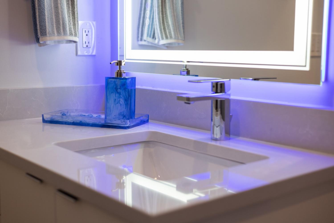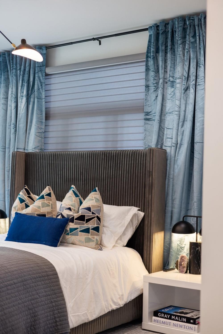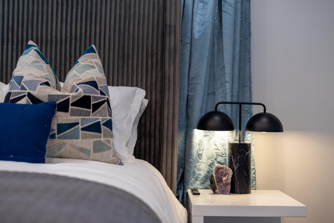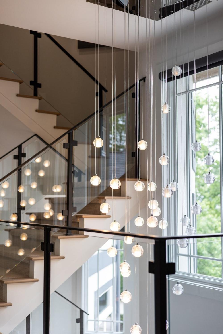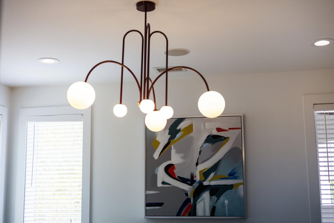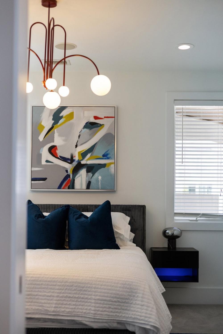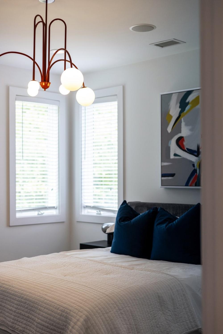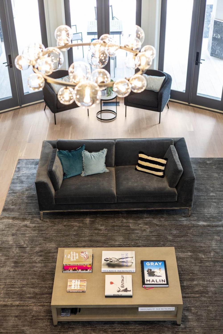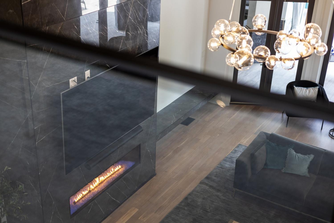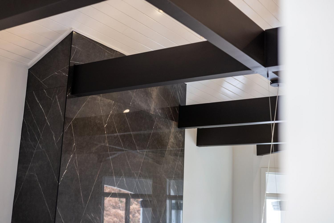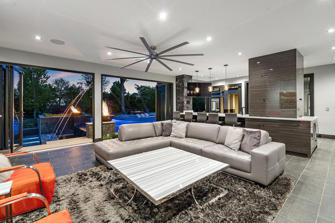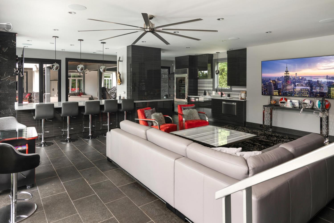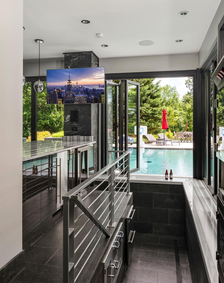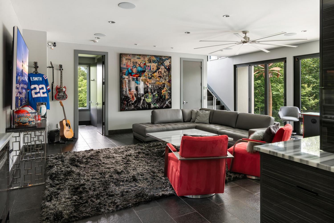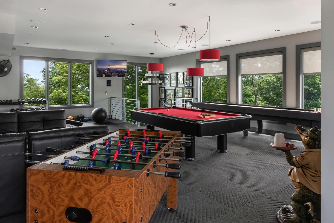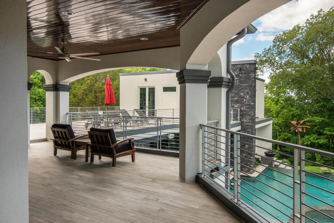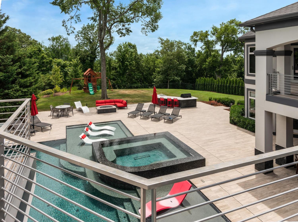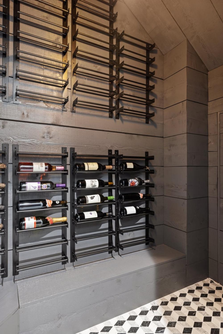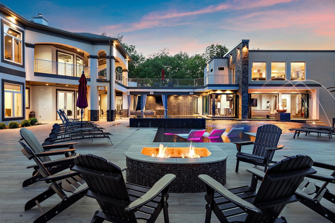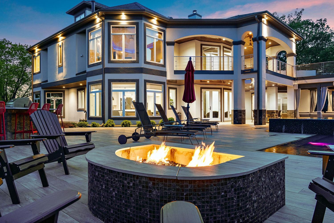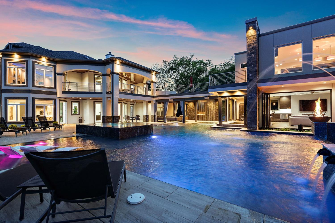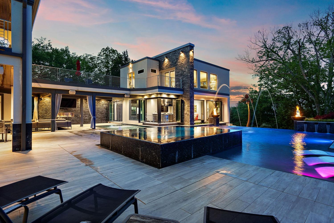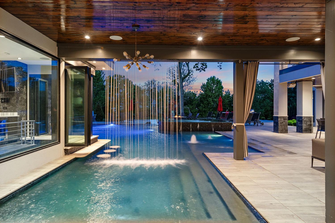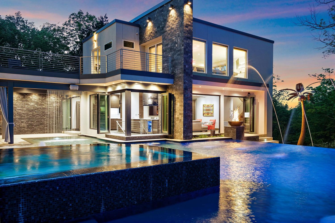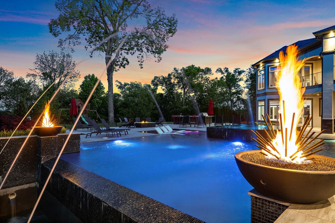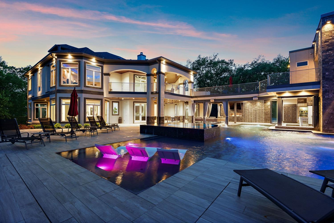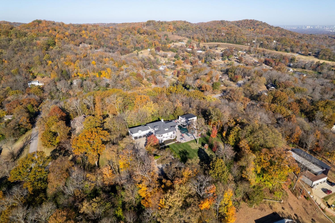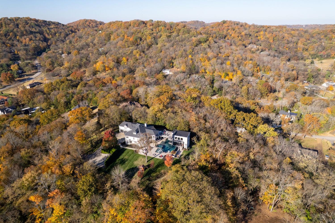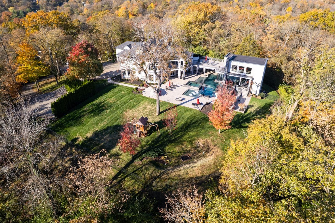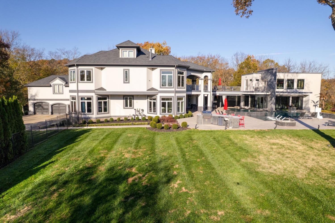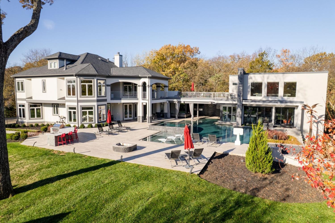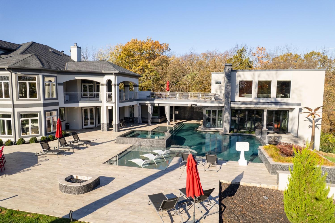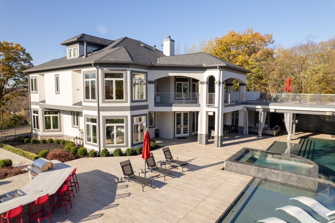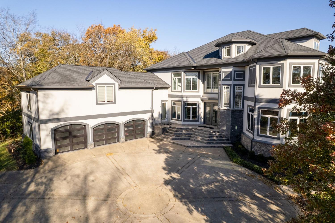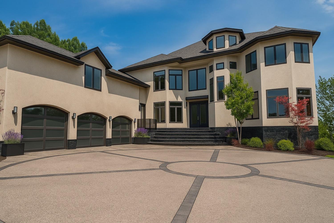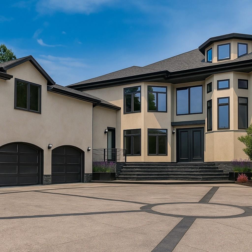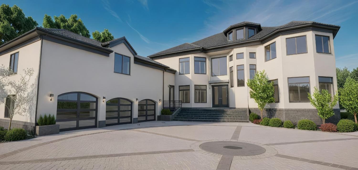 MIDDLE TENNESSEE REAL ESTATE
MIDDLE TENNESSEE REAL ESTATE
813 Deercrossing, Nashville, TN 37220 For Sale
Single Family Residence
- Single Family Residence
- Beds: 5
- Baths: 7
- 8,827 sq ft
Description
Welcome to your dream estate, a true entertainer's paradise nestled atop two coveted acres in the prestigious Oak Hill. Offering breathtaking views, this ultra-private haven delivers unparalleled indoor and outdoor living experiences, all while ensuring complete privacy. Significant renovations in 2023 have revitalized this home, introducing a modern kitchen, stunning walnut floors, and advanced home automation systems. Control smart lighting, audiovisual systems, and more with ease, either independently via controls in each room or via your smart device for seamless convenience. The backyard is anchored by a spectacular gunite pool and spa, featuring an infinity edge, waterfall, fire bowls, and a swim-up bar, creating a luxurious oasis. Adjacent is the incredible 2 story pool house, equipped with a full kitchen featuring Wolf/Sub Zero appliances. The first floor includes a bartender/server's well with a corner wall that opens directly to the swim-up bar, while the second story boasts a versatile game room or gym with its own powder room. Relax and unwind in a state-of-the-art 14-seat theater, curtain-lined for an immersive experience, complete with a full kitchen and bath. The primary suite serves as a serene retreat, offering direct access to a spacious balcony overlooking the pool, a cozy gas fireplace, separate closets with a dedicated washer/dryer, a steam shower, soaking tub, Cambria marble counters, and heated floors. With whole-home generators and extensive security features, this estate ensures ultimate peace of mind. Situated on a tranquil cul-de-sac and convient to downtown Nashville or Williamson County, this exquisite property must be experienced in person to fully appreciate its grandeur and offerings.
Property Details
Status : Active
County : Davidson County, TN
Property Type : Residential
Area : 8,827 sq. ft.
Yard : Back Yard
Year Built : 2004
Exterior Construction : Stone,Stucco
Floors : Carpet,Wood,Tile
Heat : Central,Natural Gas
HOA / Subdivision : Deer Run
Listing Provided by : Compass RE
MLS Status : Active
Listing # : RTC2970513
Schools near 813 Deercrossing, Nashville, TN 37220 :
Percy Priest Elementary, John Trotwood Moore Middle, Hillsboro Comp High School
Additional details
Heating : Yes
Parking Features : Garage Door Opener,Attached,Circular Driveway,Driveway
Pool Features : In Ground
Lot Size Area : 2.01 Sq. Ft.
Building Area Total : 8827 Sq. Ft.
Lot Size Acres : 2.01 Acres
Lot Size Dimensions : 68 X 436
Living Area : 8827 Sq. Ft.
Lot Features : Cul-De-Sac,Level,Private,Views,Wooded
Office Phone : 6154755616
Number of Bedrooms : 5
Number of Bathrooms : 7
Full Bathrooms : 5
Half Bathrooms : 2
Possession : Close Of Escrow
Cooling : 1
Garage Spaces : 3
Private Pool : 1
Levels : Three Or More
Basement : Crawl Space
Stories : 3
Utilities : Electricity Available,Natural Gas Available,Water Available
Parking Space : 11
Sewer : Public Sewer
Location 813 Deercrossing, TN 37220
Directions to 813 Deercrossing, TN 37220
From Nashville, 65S to Old Hickory Blvd and go right. Right on Franklin Rd. Left on Lakemont. Right on Forest Acres. Right onto Deercrossing.
Ready to Start the Conversation?
We're ready when you are.
 © 2026 Listings courtesy of RealTracs, Inc. as distributed by MLS GRID. IDX information is provided exclusively for consumers' personal non-commercial use and may not be used for any purpose other than to identify prospective properties consumers may be interested in purchasing. The IDX data is deemed reliable but is not guaranteed by MLS GRID and may be subject to an end user license agreement prescribed by the Member Participant's applicable MLS. Based on information submitted to the MLS GRID as of January 22, 2026 10:00 AM CST. All data is obtained from various sources and may not have been verified by broker or MLS GRID. Supplied Open House Information is subject to change without notice. All information should be independently reviewed and verified for accuracy. Properties may or may not be listed by the office/agent presenting the information. Some IDX listings have been excluded from this website.
© 2026 Listings courtesy of RealTracs, Inc. as distributed by MLS GRID. IDX information is provided exclusively for consumers' personal non-commercial use and may not be used for any purpose other than to identify prospective properties consumers may be interested in purchasing. The IDX data is deemed reliable but is not guaranteed by MLS GRID and may be subject to an end user license agreement prescribed by the Member Participant's applicable MLS. Based on information submitted to the MLS GRID as of January 22, 2026 10:00 AM CST. All data is obtained from various sources and may not have been verified by broker or MLS GRID. Supplied Open House Information is subject to change without notice. All information should be independently reviewed and verified for accuracy. Properties may or may not be listed by the office/agent presenting the information. Some IDX listings have been excluded from this website.
