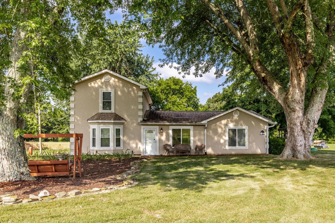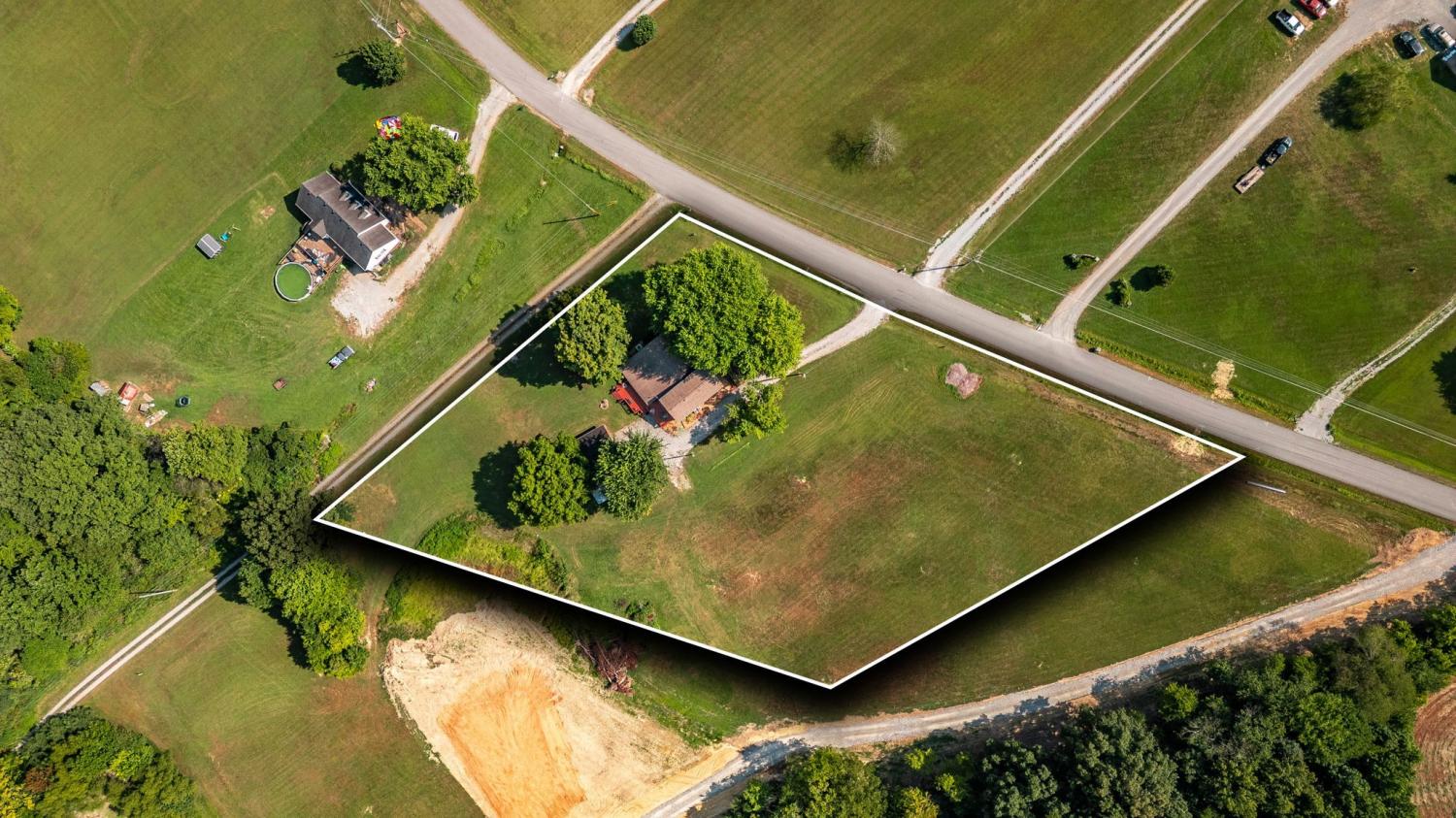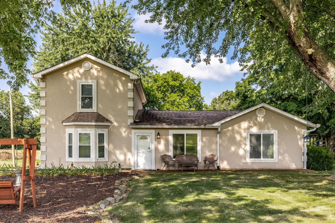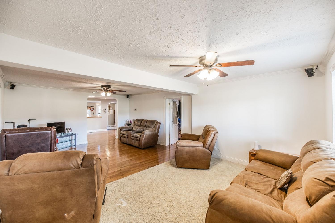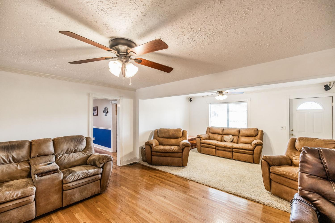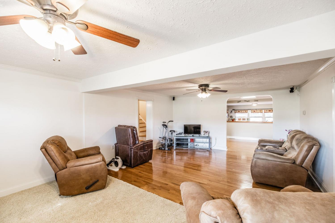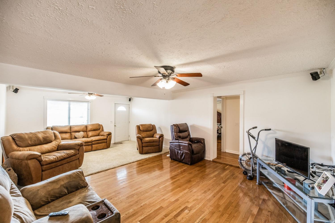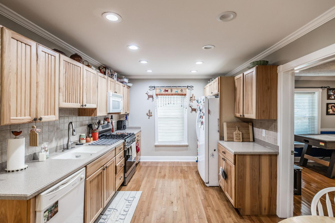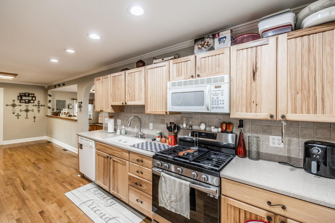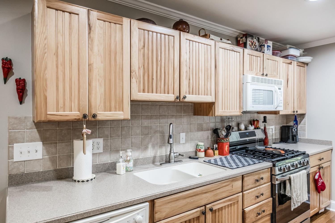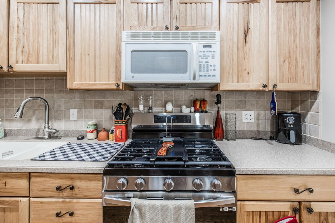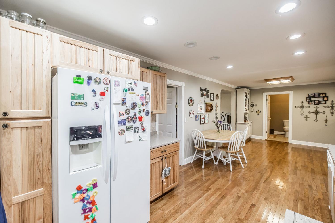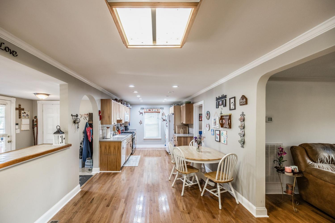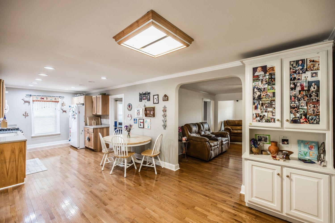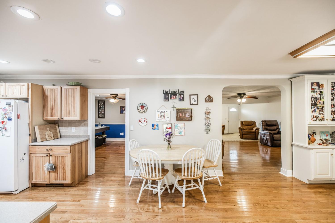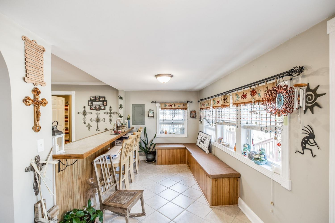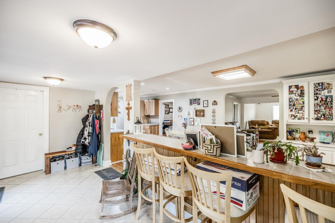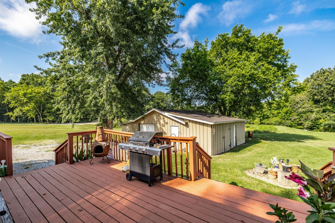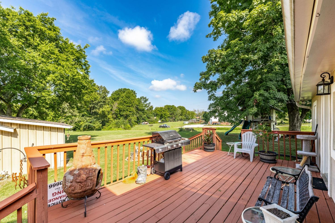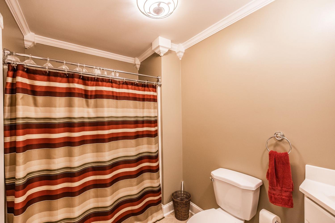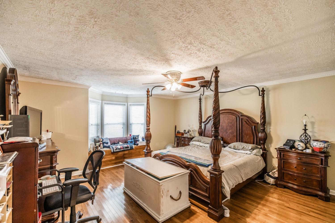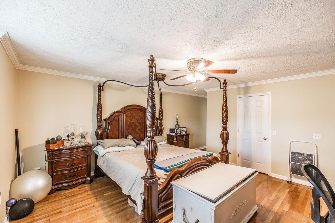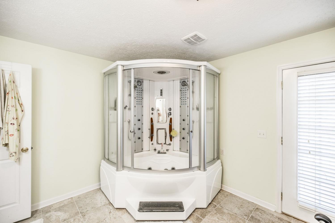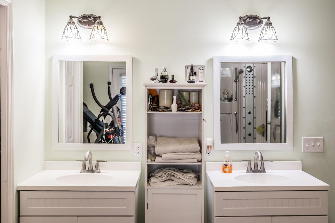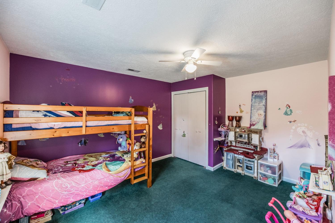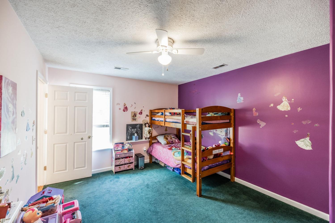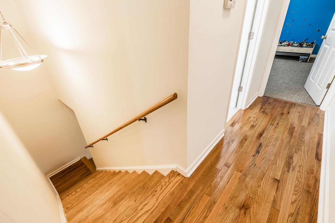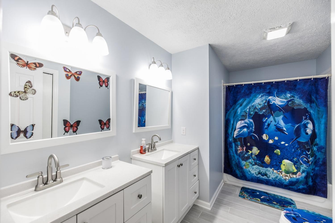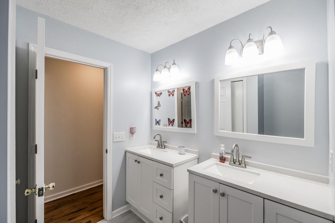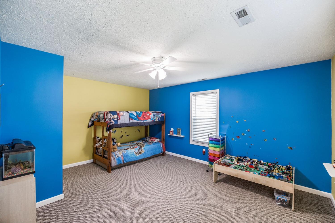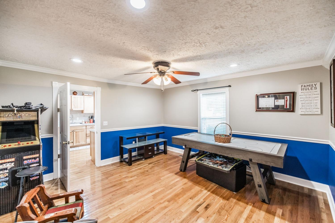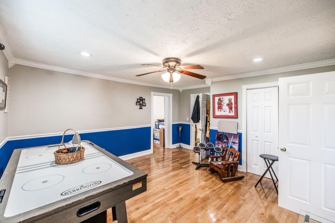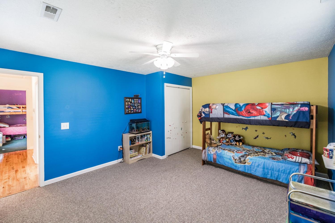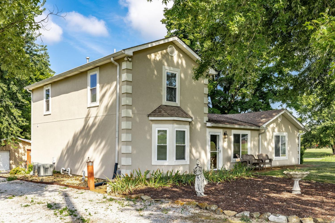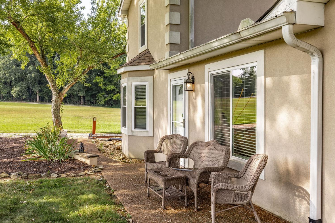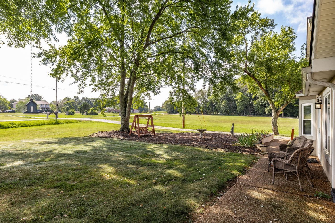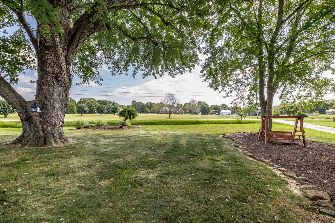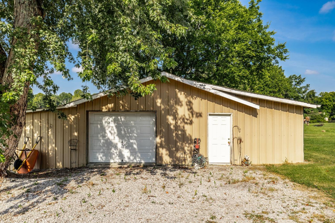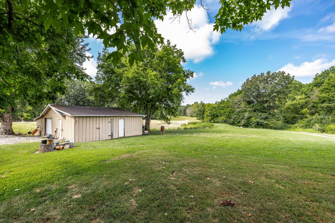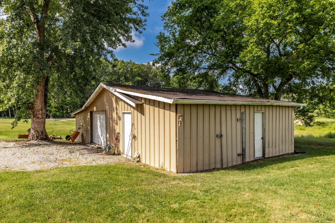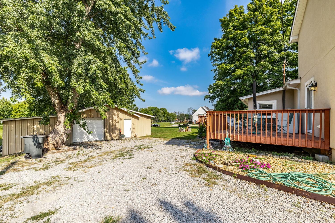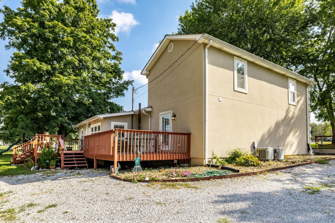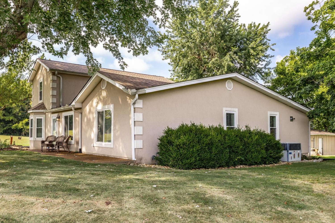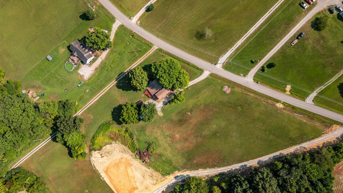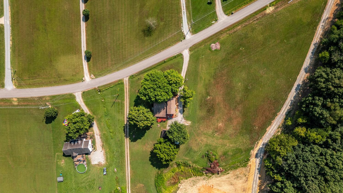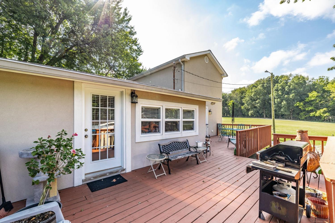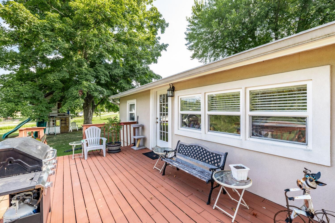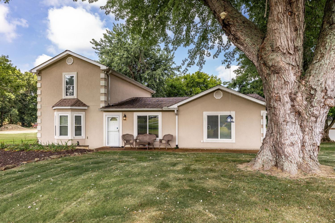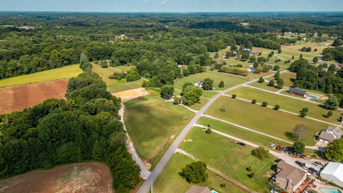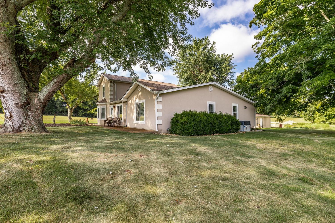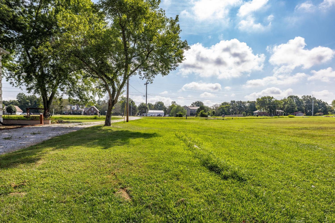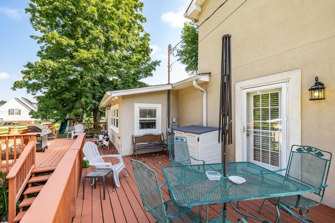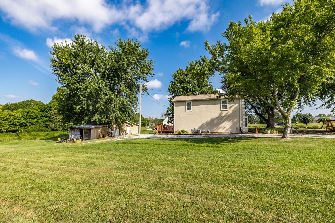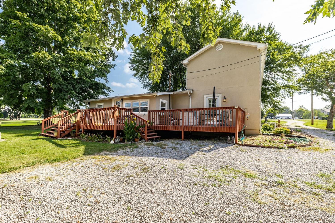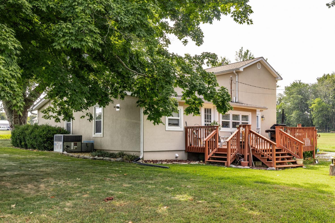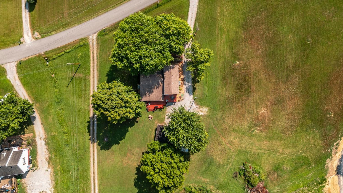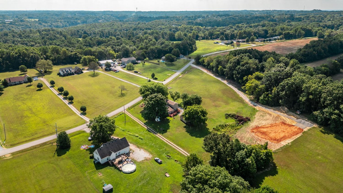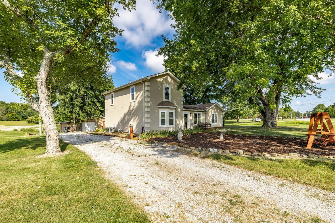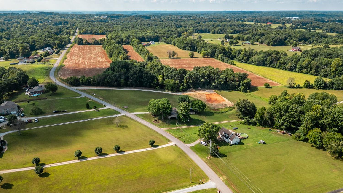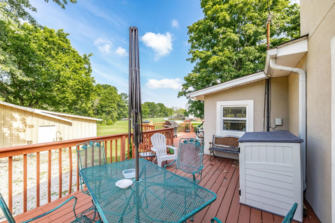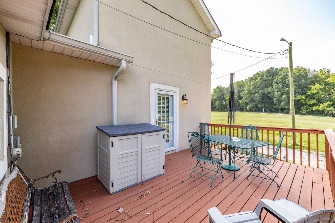 MIDDLE TENNESSEE REAL ESTATE
MIDDLE TENNESSEE REAL ESTATE
2544 S Mount Pleasant Rd, Greenbrier, TN 37073 For Sale
Single Family Residence
- Single Family Residence
- Beds: 3
- Baths: 3
- 2,385 sq ft
Description
Nestled on nearly 2 serene acres, this beautifully updated home offers the tranquility of a county setting yet conveniently located not far off I65 . The expansive property features a large garage/workshop—perfect for car enthusiasts, hobbyists, or storing all your outdoor equipment and toys. The original home, built in 1927, was thoughtfully expanded in 1988 and completely renovated by the current owner, who took it down to the studs and updated both the electrical and plumbing systems. Step inside to discover a blend of classic charm and modern finishes, with hardwood and tile flooring throughout. The main-level primary suite is a private retreat, boasting a luxurious jetted shower, double vanities, and a spacious walk-in closet. Upstairs, two additional bedrooms share a full bath and both have walk-in closets. The heart of the home is the inviting kitchen—an ideal spot for family gatherings—featuring Corian countertops, hardwood floors, updated cabinetry with soft-close drawers, and a generous breakfast bar. A flexible room, with a closet, adapts to your needs, whether as a home office, guest space, or playroom. With its versatile layout, generous storage, and extensive upgrades, this property combines the charm of yesteryear with today’s comfort and functionality—all set in a peaceful, spacious location just minutes from the interstate. Don’t miss your chance to make this one-of-a-kind home yours!
Property Details
Status : Active
Address : 2544 S Mount Pleasant Rd Greenbrier TN 37073
County : Robertson County, TN
Property Type : Residential
Area : 2,385 sq. ft.
Year Built : 1927
Exterior Construction : Stucco
Floors : Carpet,Wood,Tile
Heat : Central,Electric
HOA / Subdivision : 1.84 Acres
Listing Provided by : One Stop Realty and Auction
MLS Status : Active
Listing # : RTC2970595
Schools near 2544 S Mount Pleasant Rd, Greenbrier, TN 37073 :
Robert F. Woodall Elementary, White House Heritage High School, White House Heritage High School
Additional details
Heating : Yes
Parking Features : Detached,Driveway,Gravel
Lot Size Area : 1.84 Sq. Ft.
Building Area Total : 2385 Sq. Ft.
Lot Size Acres : 1.84 Acres
Lot Size Dimensions : 1.84
Living Area : 2385 Sq. Ft.
Lot Features : Level
Office Phone : 6158220750
Number of Bedrooms : 3
Number of Bathrooms : 3
Full Bathrooms : 3
Possession : Negotiable
Cooling : 1
Garage Spaces : 2
Patio and Porch Features : Deck
Levels : Two
Basement : None
Stories : 2
Utilities : Electricity Available
Parking Space : 8
Sewer : Septic Tank
Location 2544 S Mount Pleasant Rd, TN 37073
Directions to 2544 S Mount Pleasant Rd, TN 37073
From Nashville take I65 north to exit 104 for Bethel Road, merge right onto Bethel Rd, right on S Mount Pleasant Road, and property is on the left.
Ready to Start the Conversation?
We're ready when you are.
 © 2025 Listings courtesy of RealTracs, Inc. as distributed by MLS GRID. IDX information is provided exclusively for consumers' personal non-commercial use and may not be used for any purpose other than to identify prospective properties consumers may be interested in purchasing. The IDX data is deemed reliable but is not guaranteed by MLS GRID and may be subject to an end user license agreement prescribed by the Member Participant's applicable MLS. Based on information submitted to the MLS GRID as of December 7, 2025 10:00 AM CST. All data is obtained from various sources and may not have been verified by broker or MLS GRID. Supplied Open House Information is subject to change without notice. All information should be independently reviewed and verified for accuracy. Properties may or may not be listed by the office/agent presenting the information. Some IDX listings have been excluded from this website.
© 2025 Listings courtesy of RealTracs, Inc. as distributed by MLS GRID. IDX information is provided exclusively for consumers' personal non-commercial use and may not be used for any purpose other than to identify prospective properties consumers may be interested in purchasing. The IDX data is deemed reliable but is not guaranteed by MLS GRID and may be subject to an end user license agreement prescribed by the Member Participant's applicable MLS. Based on information submitted to the MLS GRID as of December 7, 2025 10:00 AM CST. All data is obtained from various sources and may not have been verified by broker or MLS GRID. Supplied Open House Information is subject to change without notice. All information should be independently reviewed and verified for accuracy. Properties may or may not be listed by the office/agent presenting the information. Some IDX listings have been excluded from this website.
