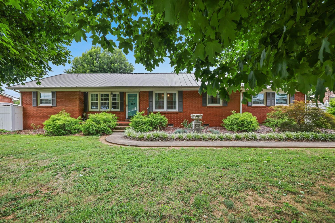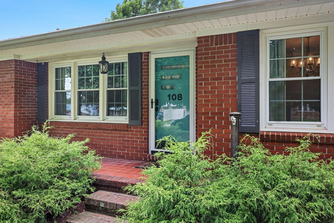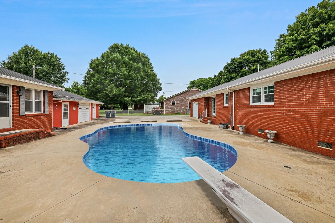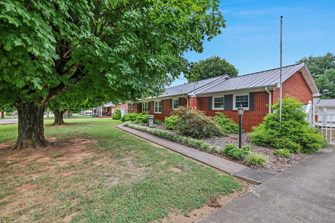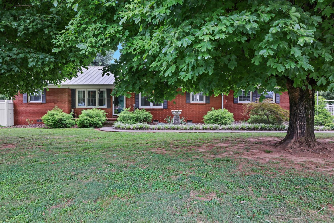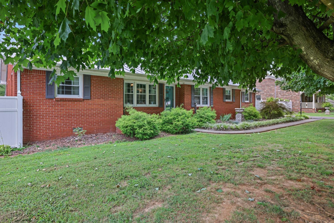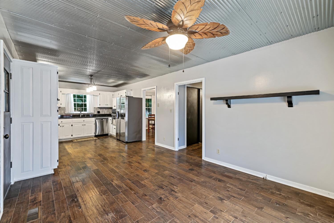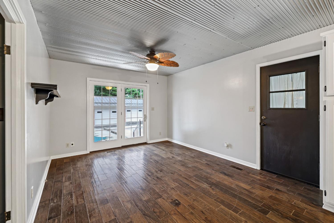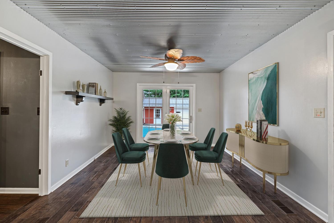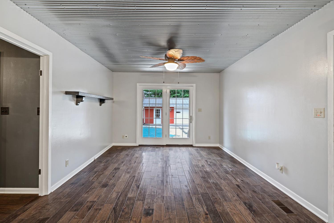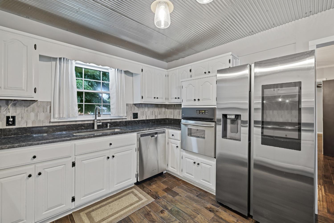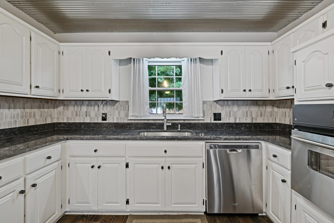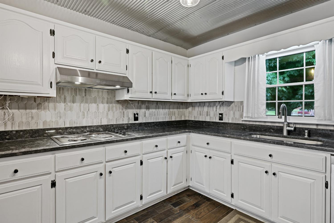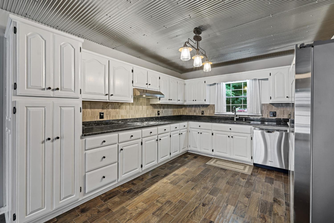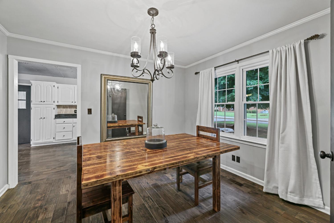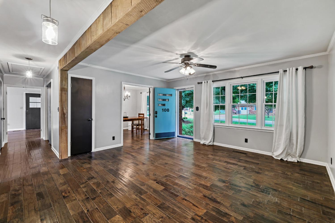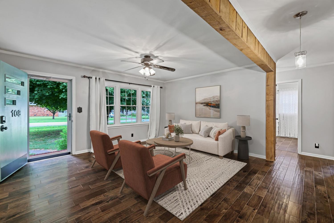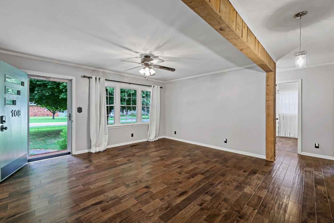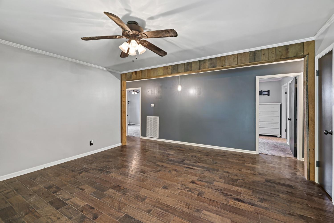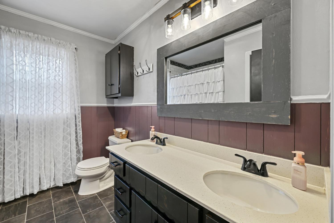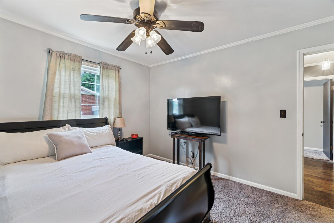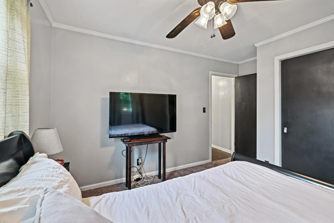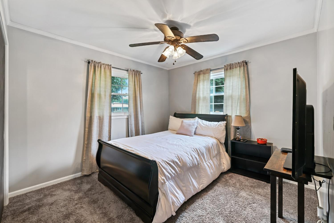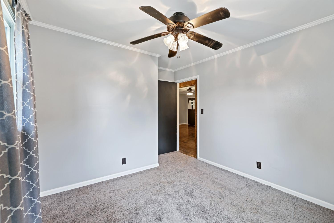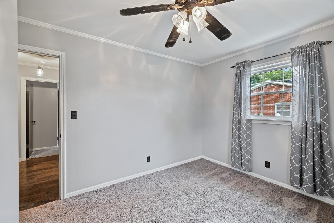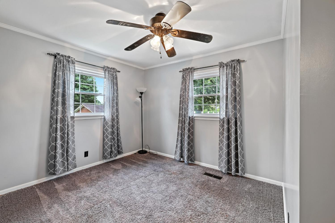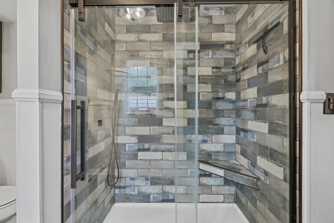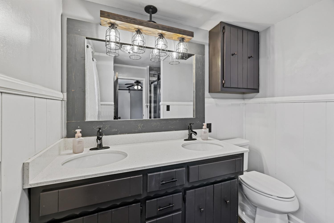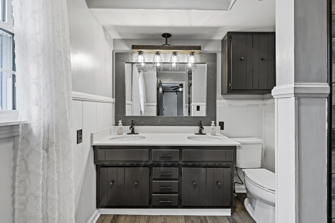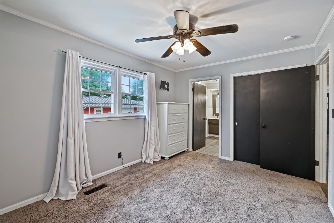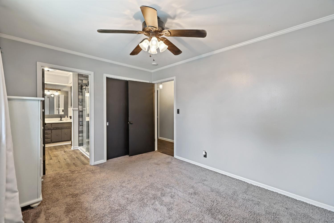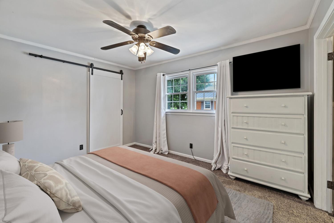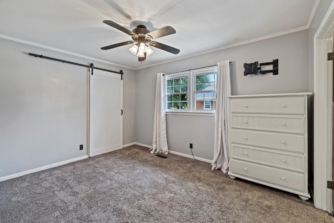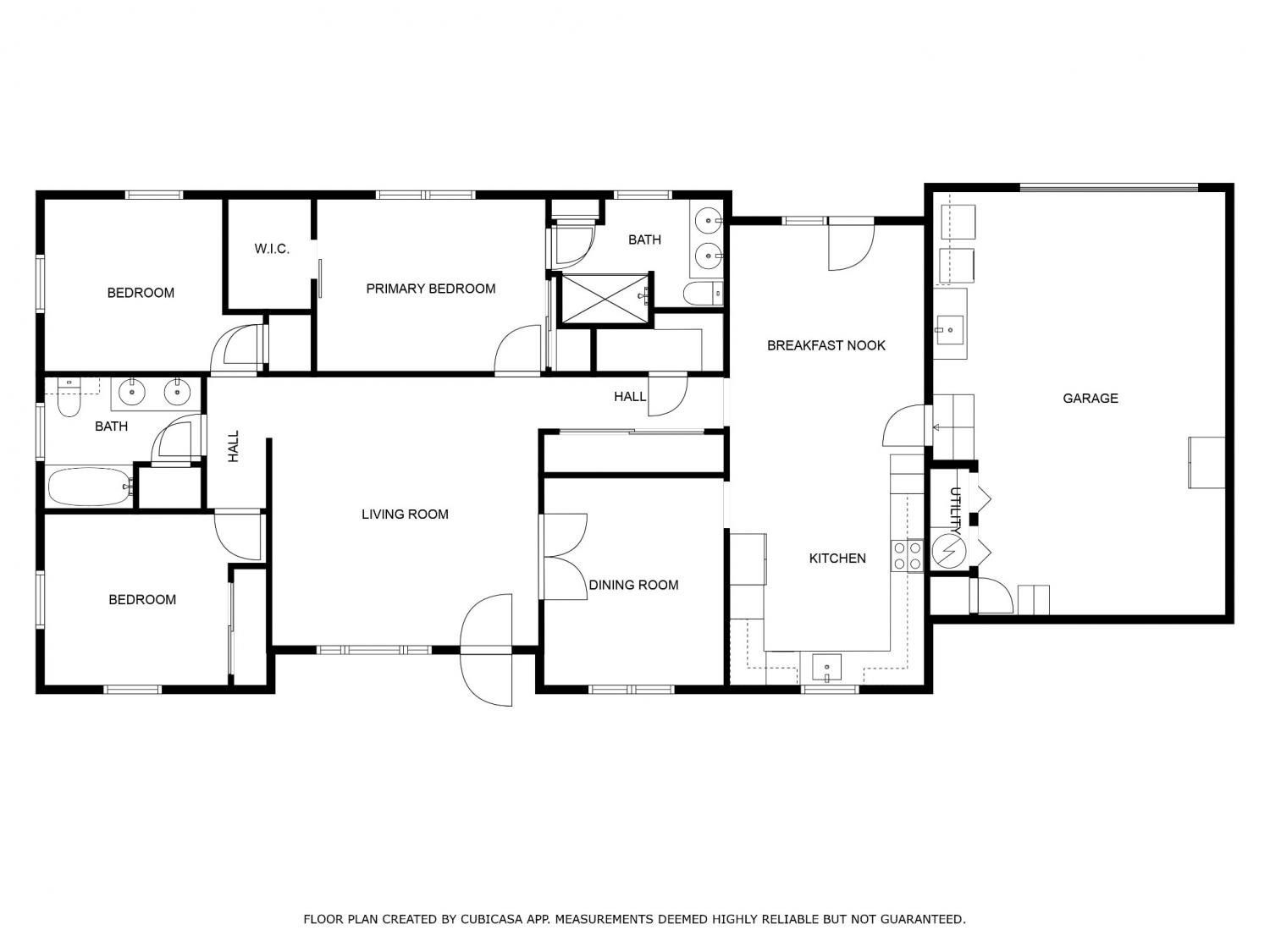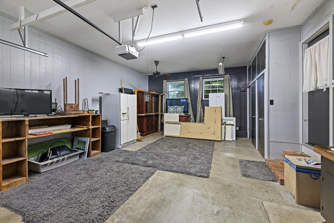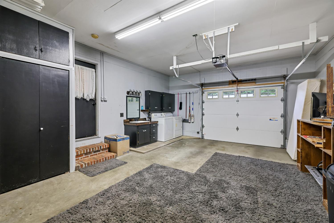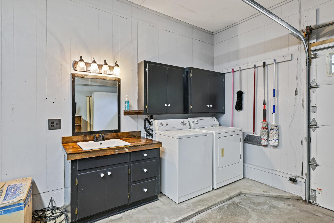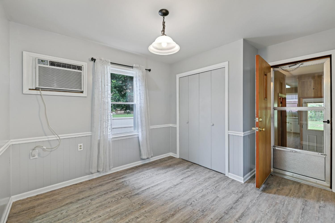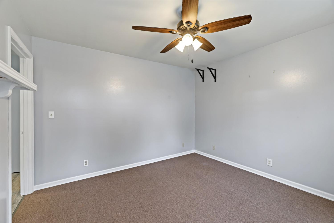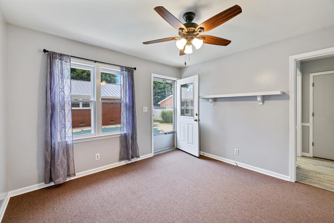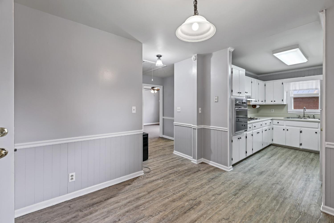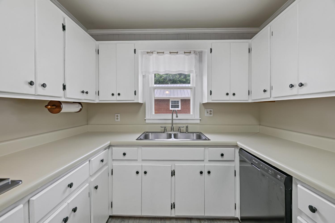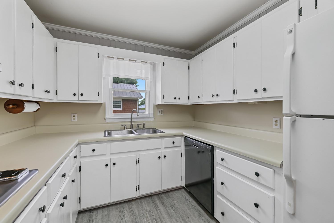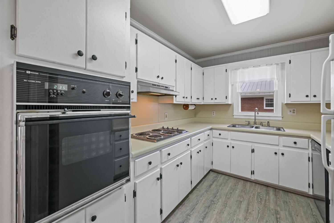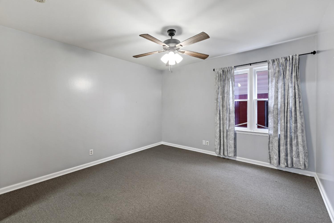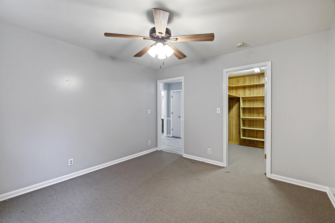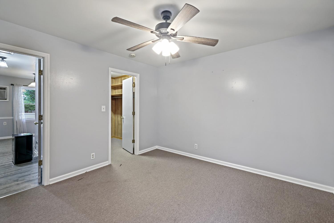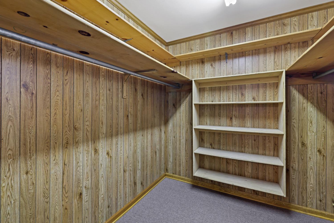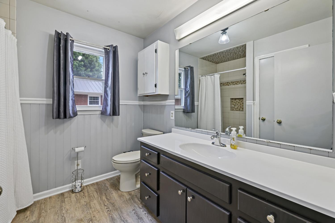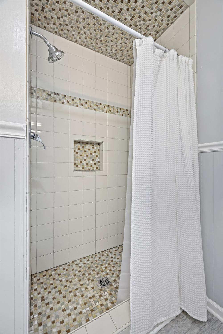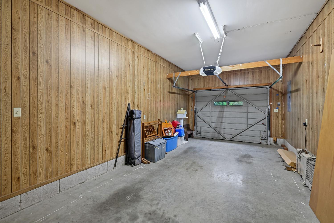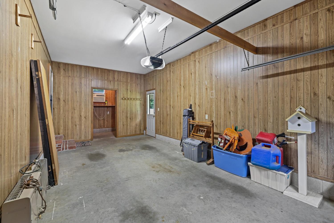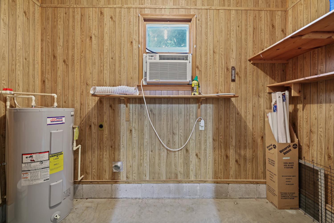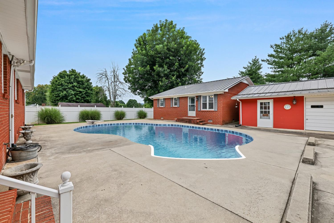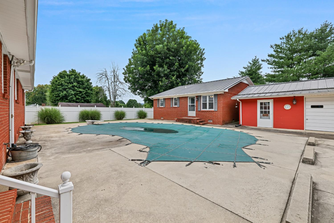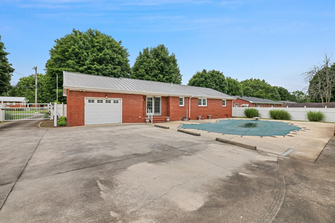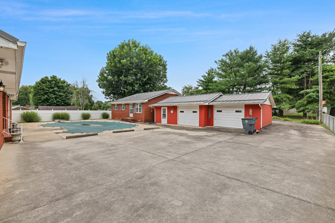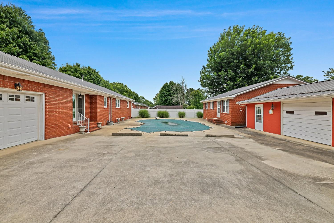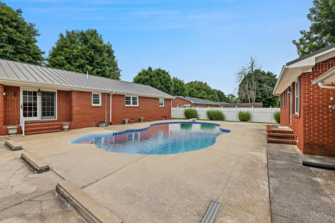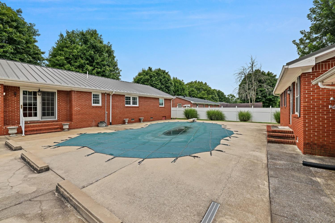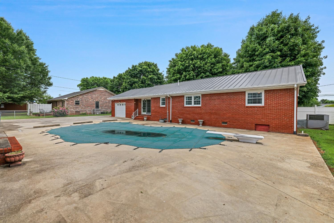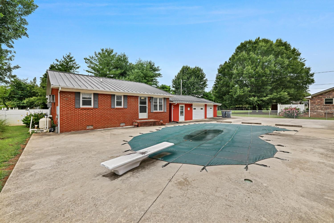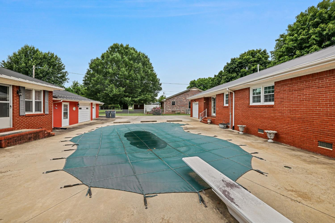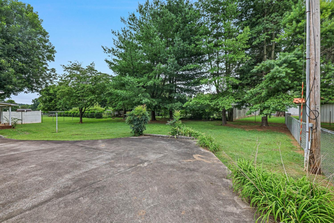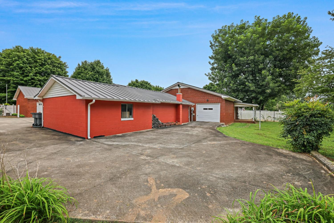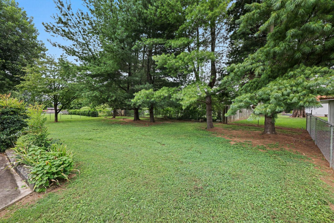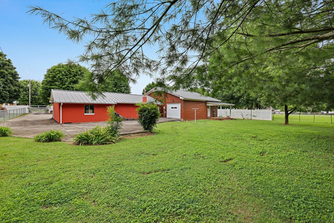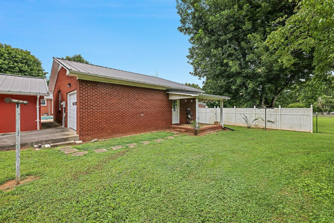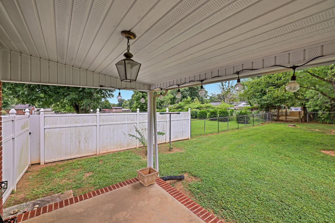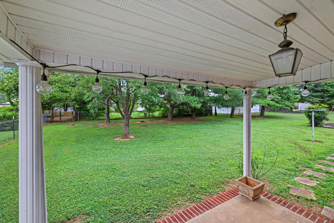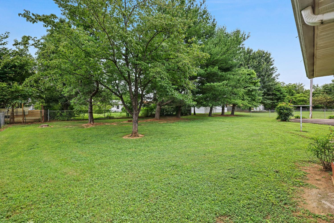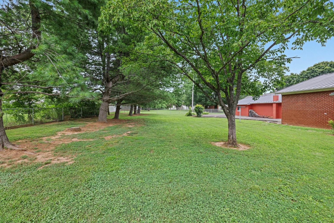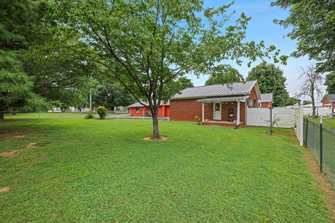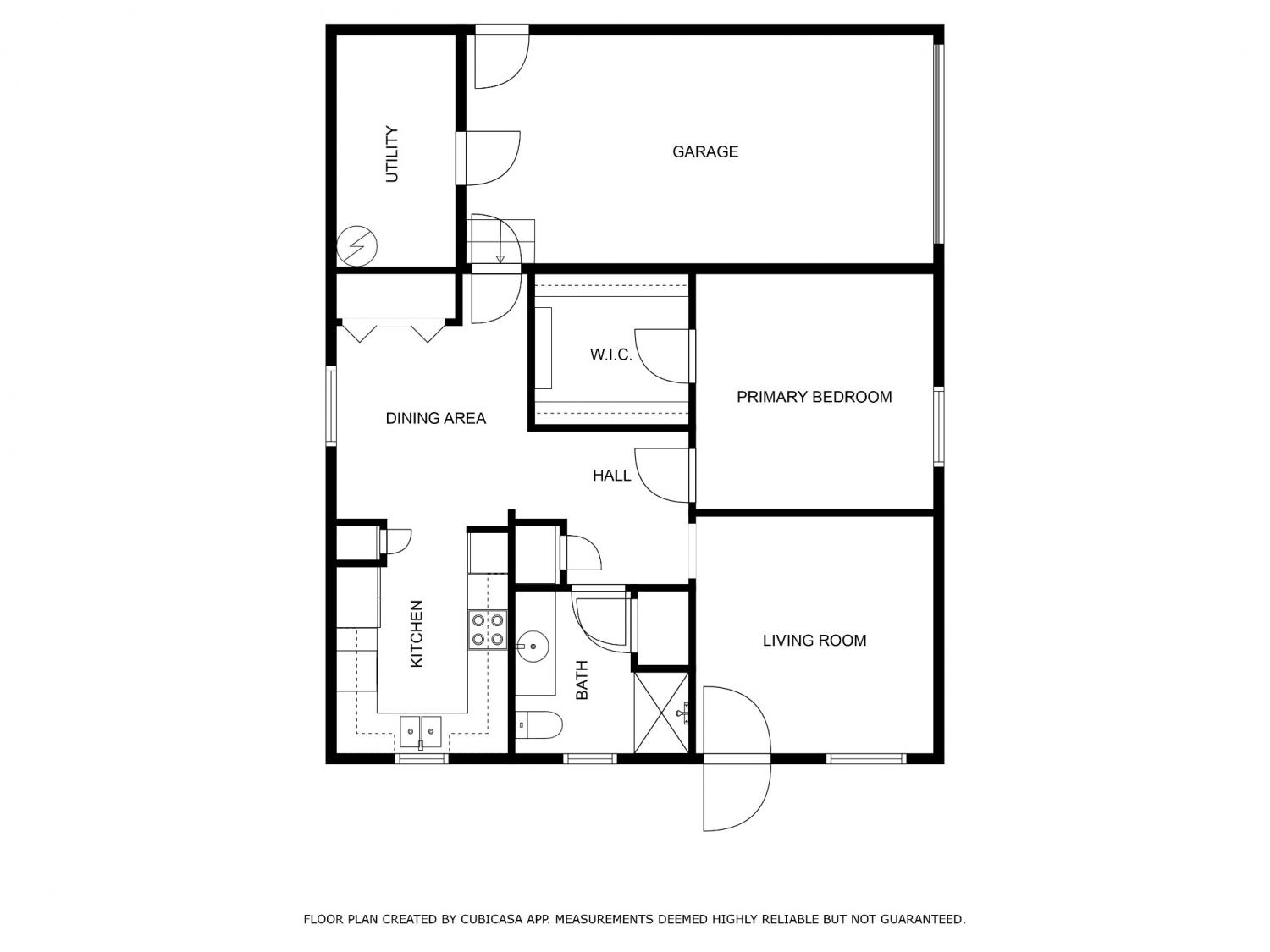 MIDDLE TENNESSEE REAL ESTATE
MIDDLE TENNESSEE REAL ESTATE
108 Van Buren St, McMinnville, TN 37110 For Sale
Single Family Residence
- Single Family Residence
- Beds: 3
- Baths: 2
- 2,352 sq ft
Description
"MOTIVATED SELLERS'!!!!! This super cute 3 bed, 2 bath home offers over 2,300 SqFt of comfortable living space, and that’s just the beginning! Situated just 3 minutes from downtown McMinnville’s shops and restaurants, this property includes a separate guest house with its own full kitchen and living area, ideal for an in-law suite, rental income, or extended guest stays. Inside the main home, you’ll find a welcoming living room with a stylish reclaimed wood accent beam, creating a warm, inviting feel. Double doors lead to the dining area, which flows into the kitchen featuring white cabinetry and stainless steel appliances. The primary suite includes a private en-suite bathroom with a dual vanity and a walk-in shower. Step outside to your inground pool, perfect for summer fun and entertaining. The property also offers plenty of storage and parking with an attached 1-car garage on the main home and a detached 2-car garage for added convenience. All this for one amaing price. Whether you're looking for flexible living space, a potential rental opportunity, or a relaxing place to call home, this one checks all the boxes! Up to 1% lender credit on the loan amount when buyer uses Seller's Preferred Lender.
Property Details
Status : Active
Address : 108 Van Buren St McMinnville TN 37110
County : Warren County, TN
Property Type : Residential
Area : 2,352 sq. ft.
Yard : Back Yard
Year Built : 1964
Exterior Construction : Brick
Floors : Carpet,Laminate,Tile
Heat : Central,Electric
HOA / Subdivision : Hillcrest Sub
Listing Provided by : The Ashton Real Estate Group of RE/MAX Advantage
MLS Status : Active
Listing # : RTC2970650
Schools near 108 Van Buren St, McMinnville, TN 37110 :
Bobby Ray Memorial, Warren County Middle School, Warren County High School
Additional details
Virtual Tour URL : Click here for Virtual Tour
Heating : Yes
Parking Features : Attached/Detached,Concrete,Driveway
Pool Features : In Ground
Lot Size Area : 0.51 Sq. Ft.
Building Area Total : 2352 Sq. Ft.
Lot Size Acres : 0.51 Acres
Lot Size Dimensions : 100X218 IRR
Living Area : 2352 Sq. Ft.
Lot Features : Level
Office Phone : 6153011631
Number of Bedrooms : 3
Number of Bathrooms : 2
Full Bathrooms : 2
Possession : Close Of Escrow
Cooling : 1
Garage Spaces : 4
Architectural Style : Ranch
Private Pool : 1
Patio and Porch Features : Patio
Levels : One
Basement : None,Crawl Space
Stories : 1
Utilities : Electricity Available,Water Available
Parking Space : 6
Sewer : Public Sewer
Location 108 Van Buren St, TN 37110
Directions to 108 Van Buren St, TN 37110
Hwy 70S and Sparta St (at Three Star Mall intersection) Turn onto Sparta St. travel .3 miles, turn left onto Van Buren St. Home is on the right.
Ready to Start the Conversation?
We're ready when you are.
 © 2025 Listings courtesy of RealTracs, Inc. as distributed by MLS GRID. IDX information is provided exclusively for consumers' personal non-commercial use and may not be used for any purpose other than to identify prospective properties consumers may be interested in purchasing. The IDX data is deemed reliable but is not guaranteed by MLS GRID and may be subject to an end user license agreement prescribed by the Member Participant's applicable MLS. Based on information submitted to the MLS GRID as of October 22, 2025 10:00 AM CST. All data is obtained from various sources and may not have been verified by broker or MLS GRID. Supplied Open House Information is subject to change without notice. All information should be independently reviewed and verified for accuracy. Properties may or may not be listed by the office/agent presenting the information. Some IDX listings have been excluded from this website.
© 2025 Listings courtesy of RealTracs, Inc. as distributed by MLS GRID. IDX information is provided exclusively for consumers' personal non-commercial use and may not be used for any purpose other than to identify prospective properties consumers may be interested in purchasing. The IDX data is deemed reliable but is not guaranteed by MLS GRID and may be subject to an end user license agreement prescribed by the Member Participant's applicable MLS. Based on information submitted to the MLS GRID as of October 22, 2025 10:00 AM CST. All data is obtained from various sources and may not have been verified by broker or MLS GRID. Supplied Open House Information is subject to change without notice. All information should be independently reviewed and verified for accuracy. Properties may or may not be listed by the office/agent presenting the information. Some IDX listings have been excluded from this website.
