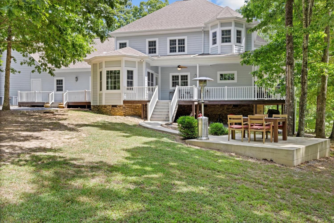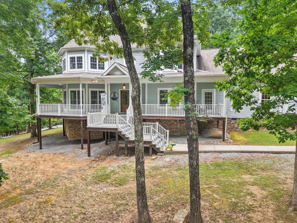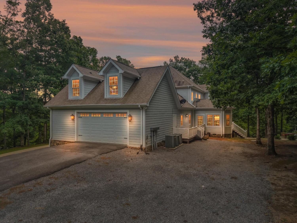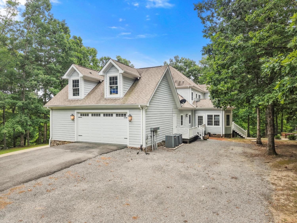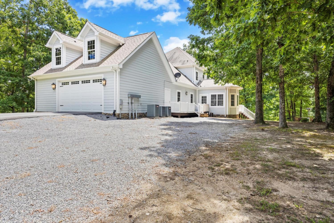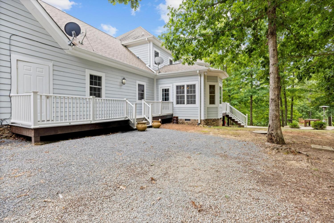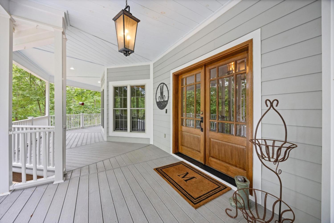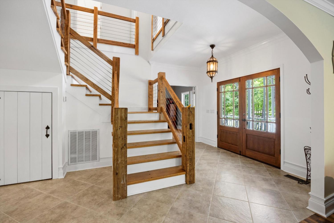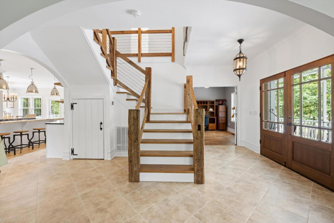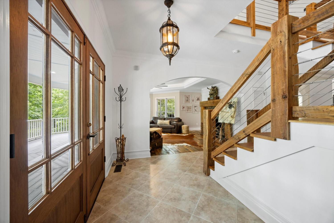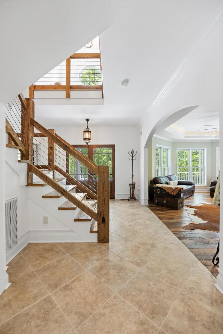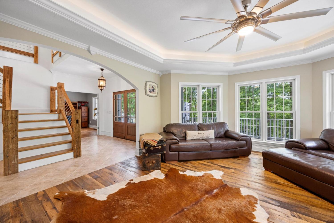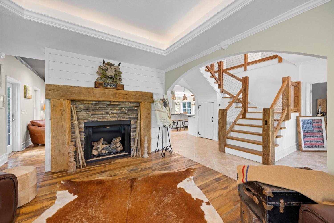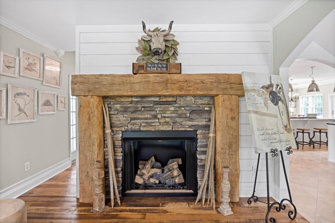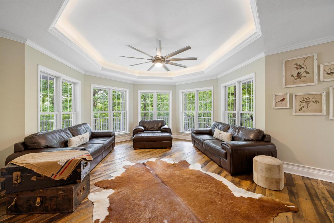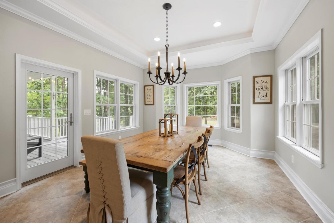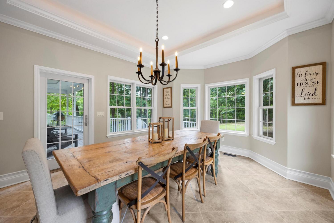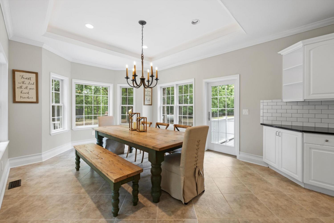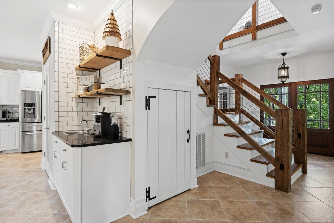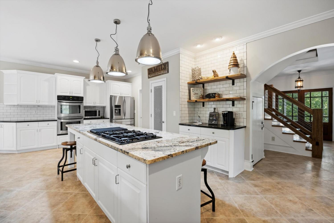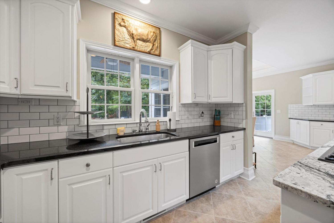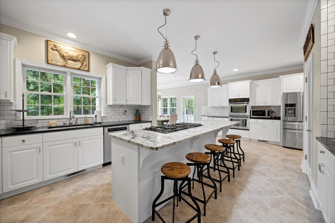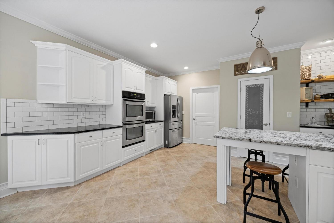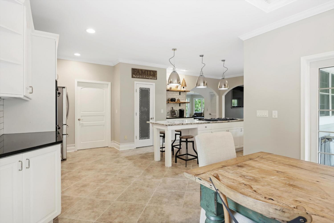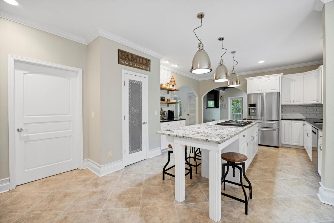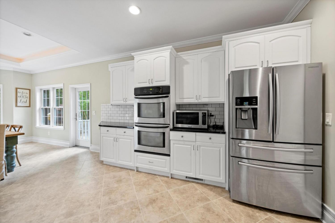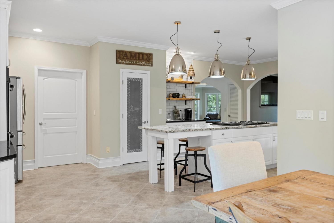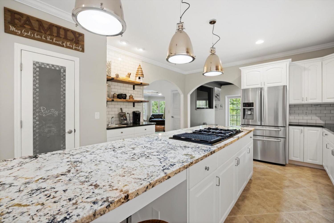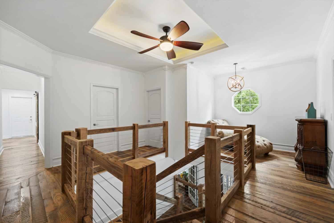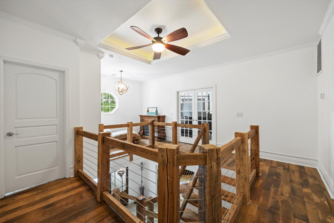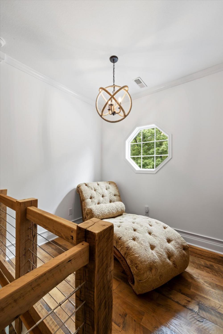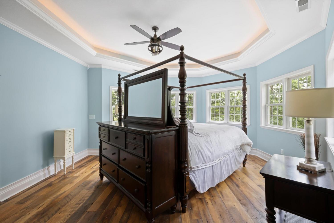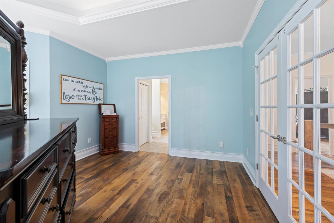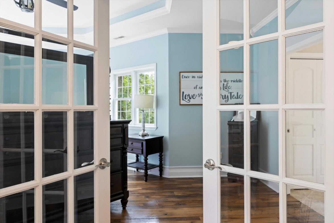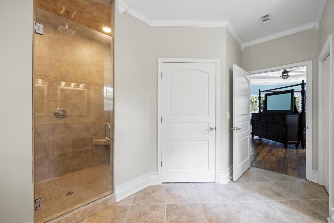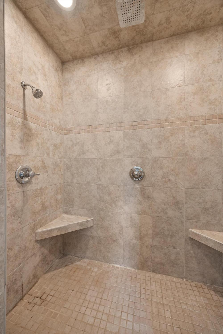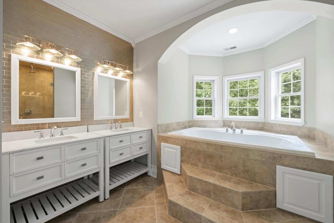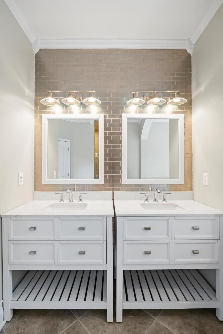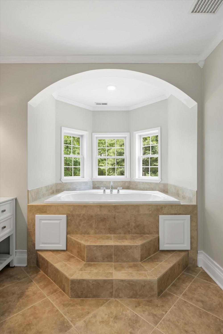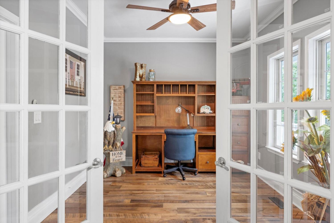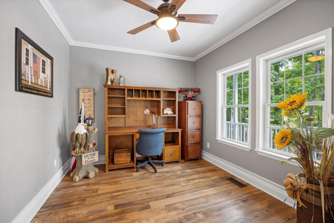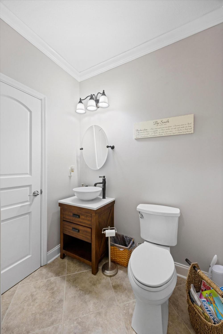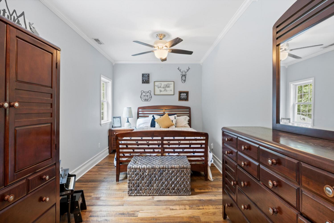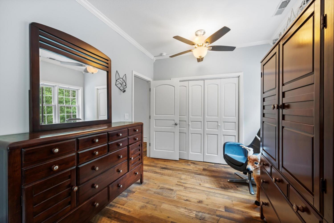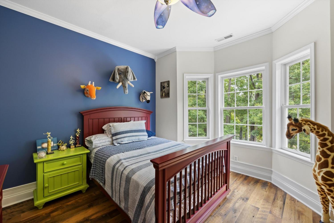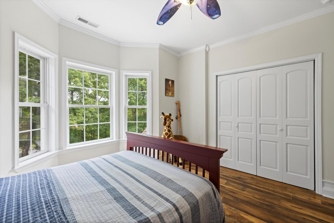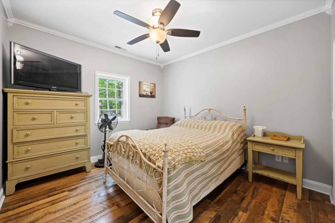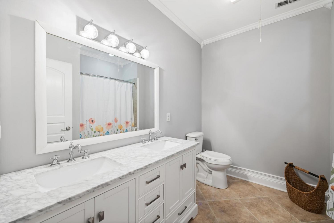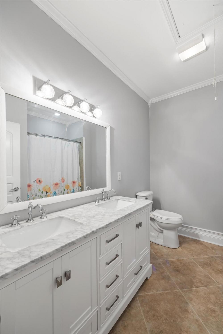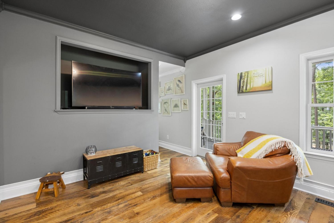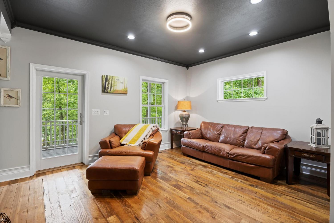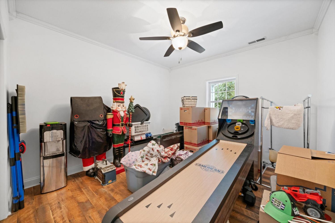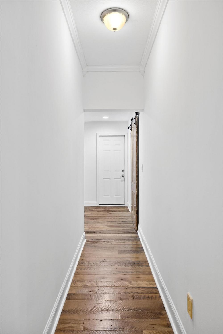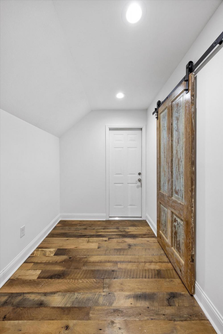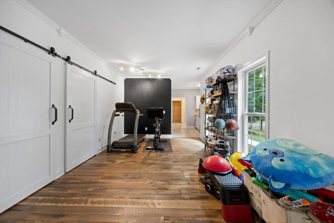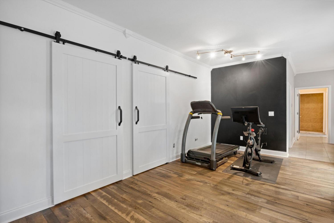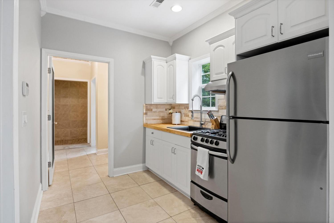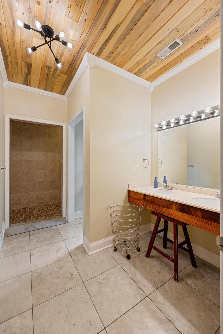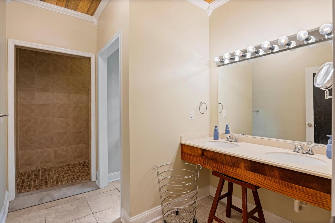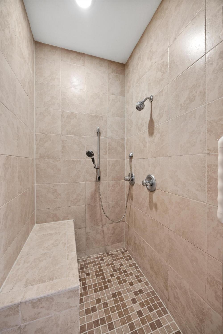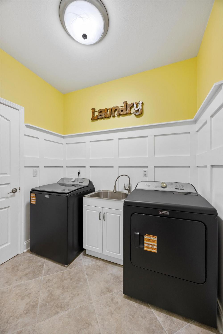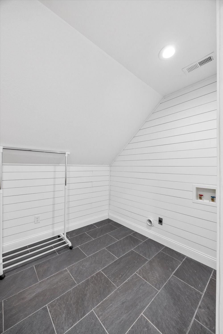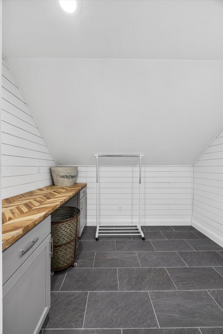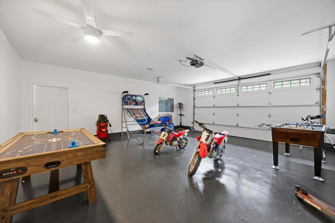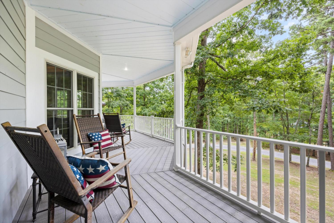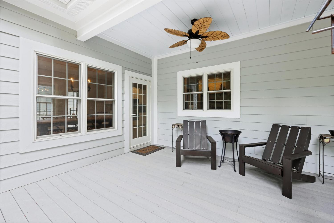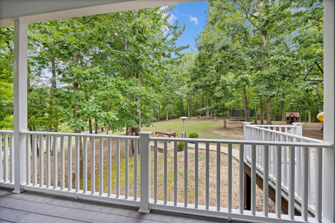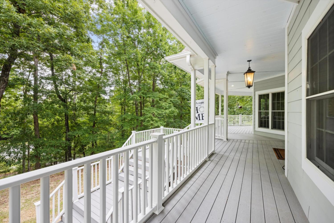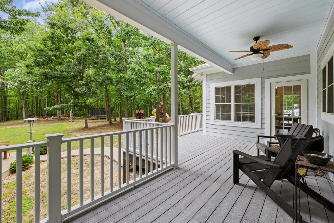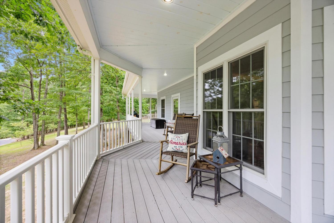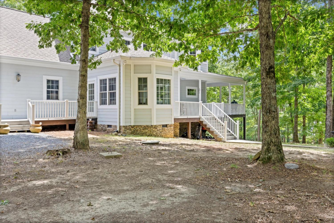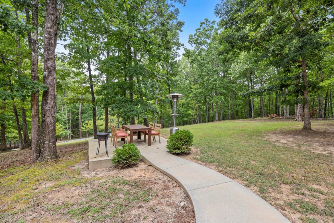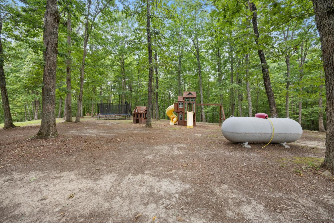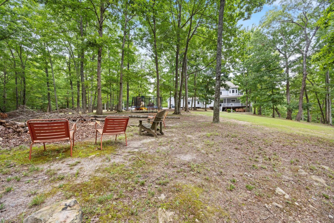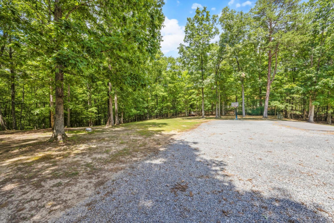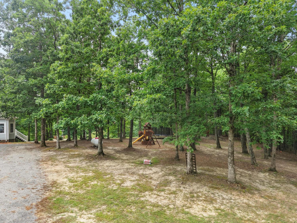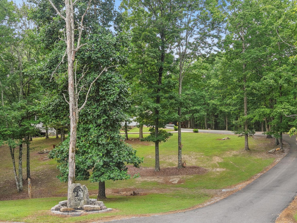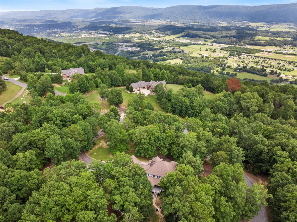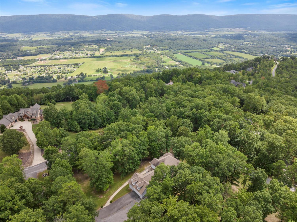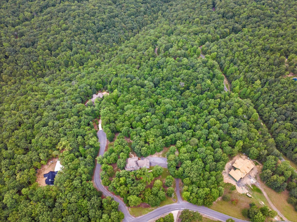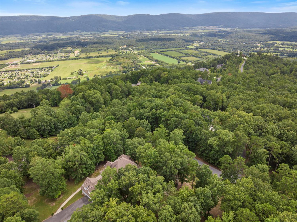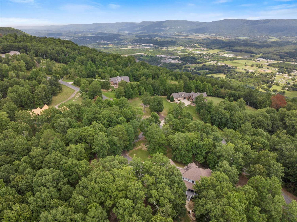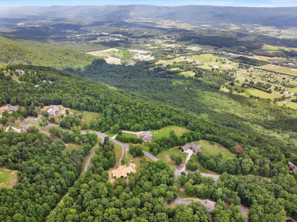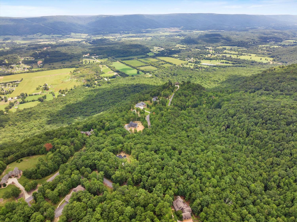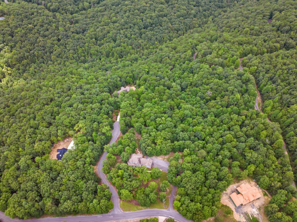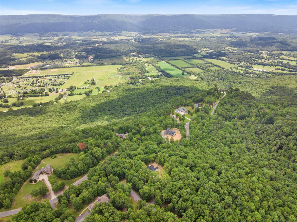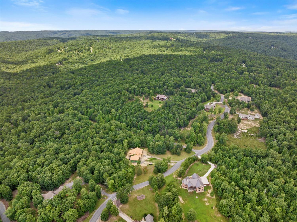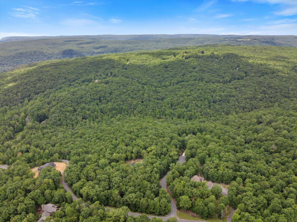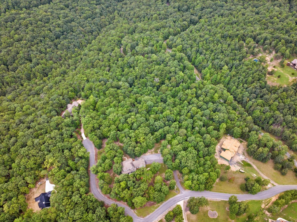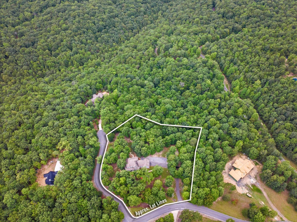 MIDDLE TENNESSEE REAL ESTATE
MIDDLE TENNESSEE REAL ESTATE
2168 Bluff View Drive, Dunlap, TN 37327 For Sale
Single Family Residence
- Single Family Residence
- Beds: 5
- Baths: 4
- 4,133 sq ft
Description
Exquisite custom estate nestled on 3.59 tranquil acres within a serene neighborhood offering exclusive riding trails for horses and ATVs. This elegant 5-bedroom, 3.5-bath residence spans 4,133 sq ft and showcases stunning reclaimed hardwood floors and bespoke finishes throughout. The gourmet chef's kitchen features dual refrigerators and an expansive layout perfect for sophisticated entertaining. A fully appointed mother-in-law suite provides refined multigenerational living, complemented by dual laundry rooms on each level for ultimate convenience. Abundant storage includes a remarkable 1,200 sq ft walkout attic space with endless potential for a luxurious finished living area. Experience unparalleled privacy, timeless craftsmanship, and exceptional versatility in this rare and distinguished offering.
Property Details
Status : Active
County : Sequatchie County, TN
Property Type : Residential
Area : 4,133 sq. ft.
Year Built : 2007
Exterior Construction : Stone,Other
Floors : Tile,Other
Heat : Electric,Heat Pump,Propane
HOA / Subdivision : Bluff View Ests
Listing Provided by : EXP Realty LLC
MLS Status : Active
Listing # : RTC2970657
Schools near 2168 Bluff View Drive, Dunlap, TN 37327 :
Griffith Elementary, Sequatchie Co Middle School, Sequatchie Co High School
Additional details
Association Fee : $1,200.00
Association Fee Frequency : Annually
Heating : Yes
Parking Features : Garage Door Opener,Garage Faces Side,Asphalt,Concrete,Driveway
Lot Size Area : 3.59 Sq. Ft.
Building Area Total : 4133 Sq. Ft.
Lot Size Acres : 3.59 Acres
Lot Size Dimensions : 371 x 223 x 130 x 180 x 174 x 324
Living Area : 4133 Sq. Ft.
Lot Features : Level,Wooded,Other
Office Phone : 8885195113
Number of Bedrooms : 5
Number of Bathrooms : 4
Full Bathrooms : 3
Half Bathrooms : 1
Possession : Negotiable
Cooling : 1
Garage Spaces : 2
Architectural Style : Victorian
Patio and Porch Features : Deck,Covered,Porch
Levels : Three Or More
Stories : 2
Utilities : Electricity Available,Water Available
Parking Space : 2
Sewer : Septic Tank
Location 2168 Bluff View Drive, TN 37327
Directions to 2168 Bluff View Drive, TN 37327
From Dunlap exit off of Hwy. 111 head south on Rankin. Turn right onto Fredonia Road. Travel 5 miles and turn left onto John Henry Lewis Road. Go about 3 miles and turn left onto Bluff View Drive. Go about 2.5 miles and house will be on your right. Sign on property.
Ready to Start the Conversation?
We're ready when you are.
 © 2026 Listings courtesy of RealTracs, Inc. as distributed by MLS GRID. IDX information is provided exclusively for consumers' personal non-commercial use and may not be used for any purpose other than to identify prospective properties consumers may be interested in purchasing. The IDX data is deemed reliable but is not guaranteed by MLS GRID and may be subject to an end user license agreement prescribed by the Member Participant's applicable MLS. Based on information submitted to the MLS GRID as of February 17, 2026 10:00 PM CST. All data is obtained from various sources and may not have been verified by broker or MLS GRID. Supplied Open House Information is subject to change without notice. All information should be independently reviewed and verified for accuracy. Properties may or may not be listed by the office/agent presenting the information. Some IDX listings have been excluded from this website.
© 2026 Listings courtesy of RealTracs, Inc. as distributed by MLS GRID. IDX information is provided exclusively for consumers' personal non-commercial use and may not be used for any purpose other than to identify prospective properties consumers may be interested in purchasing. The IDX data is deemed reliable but is not guaranteed by MLS GRID and may be subject to an end user license agreement prescribed by the Member Participant's applicable MLS. Based on information submitted to the MLS GRID as of February 17, 2026 10:00 PM CST. All data is obtained from various sources and may not have been verified by broker or MLS GRID. Supplied Open House Information is subject to change without notice. All information should be independently reviewed and verified for accuracy. Properties may or may not be listed by the office/agent presenting the information. Some IDX listings have been excluded from this website.
