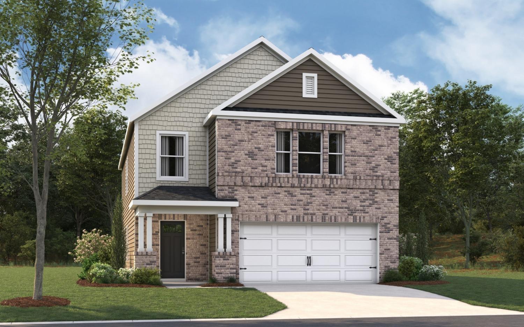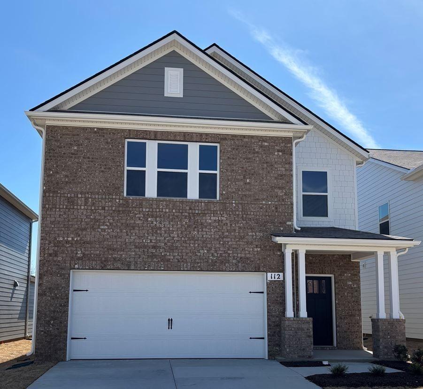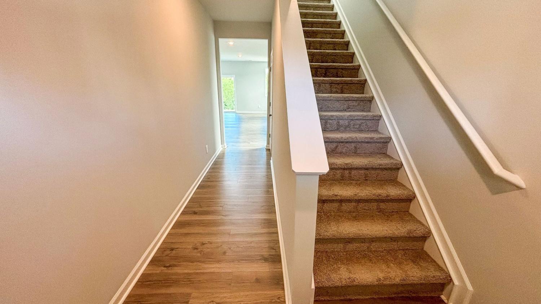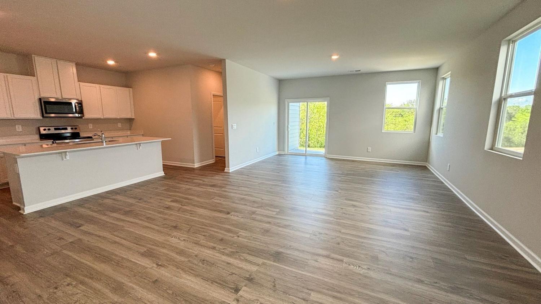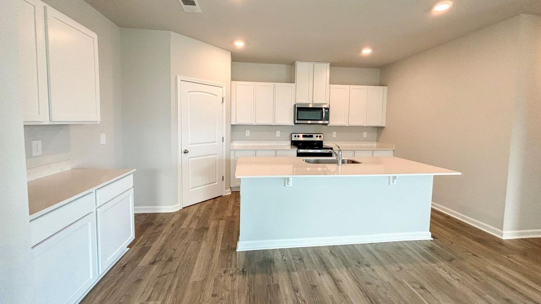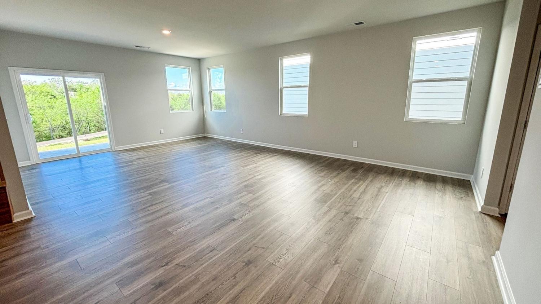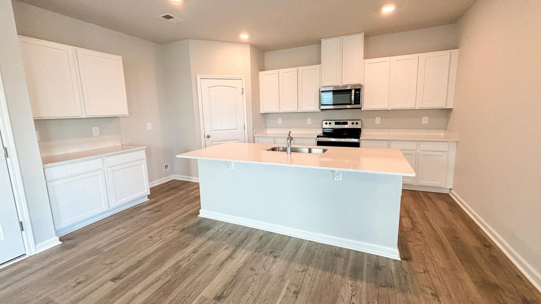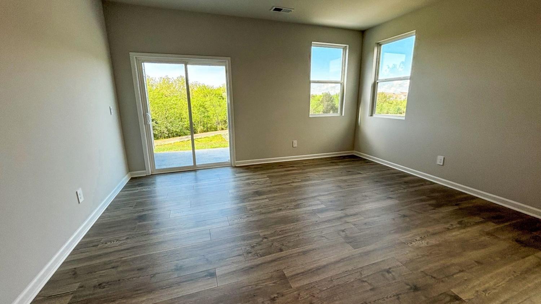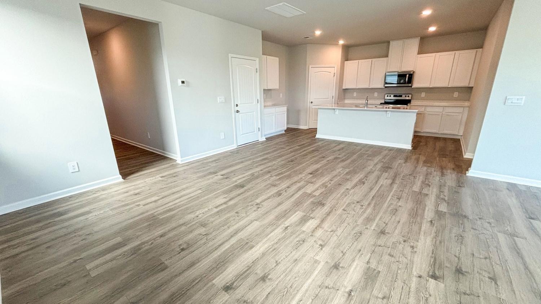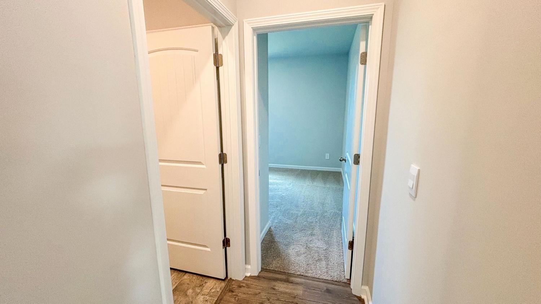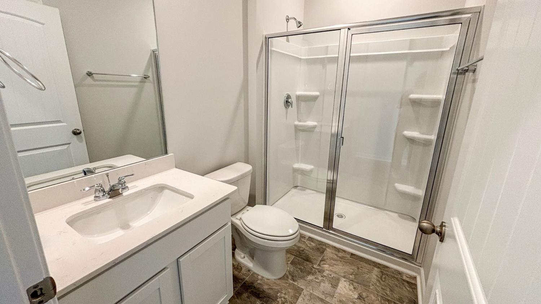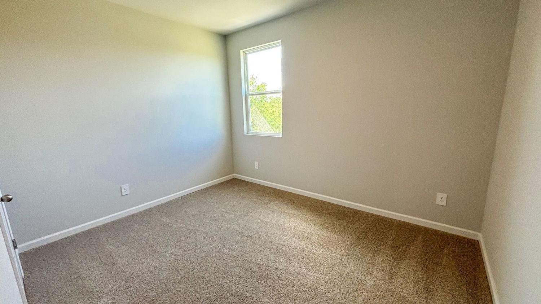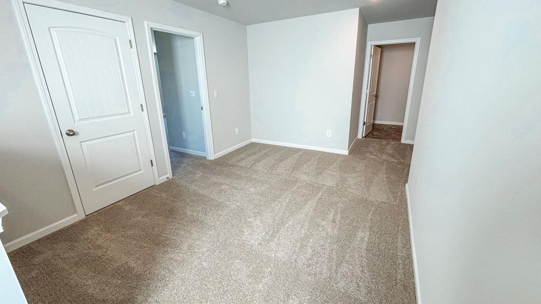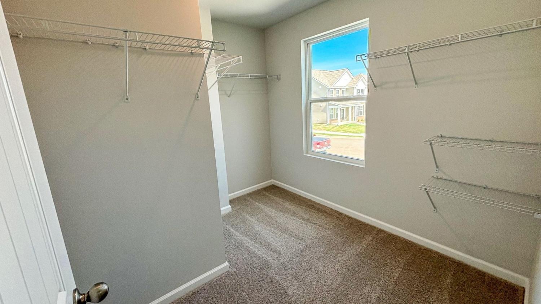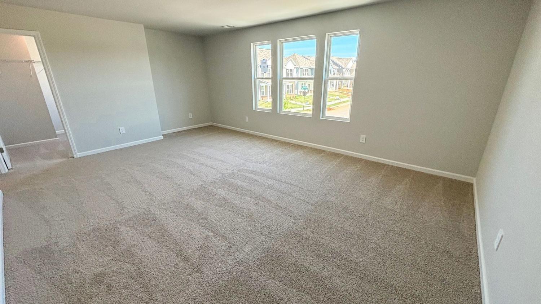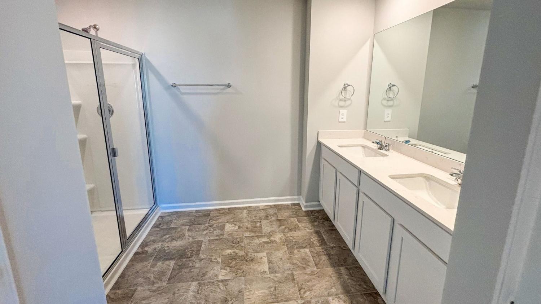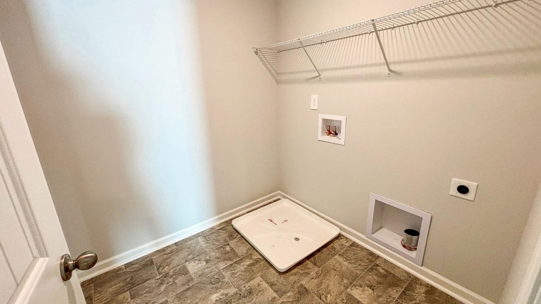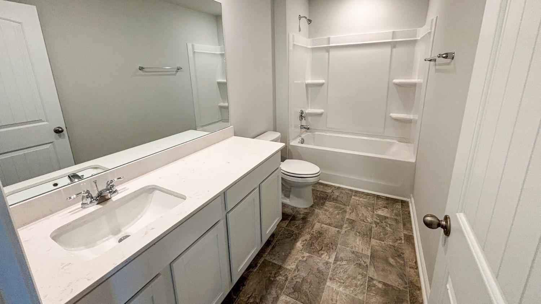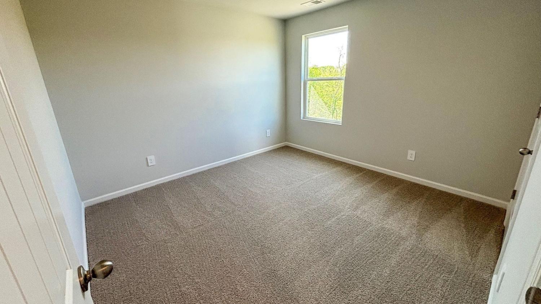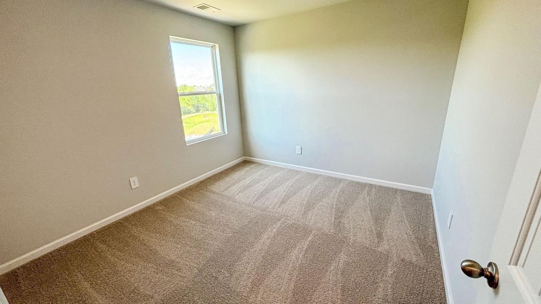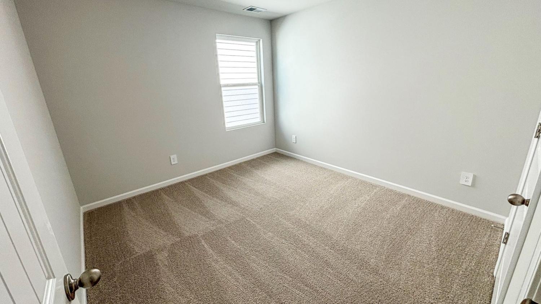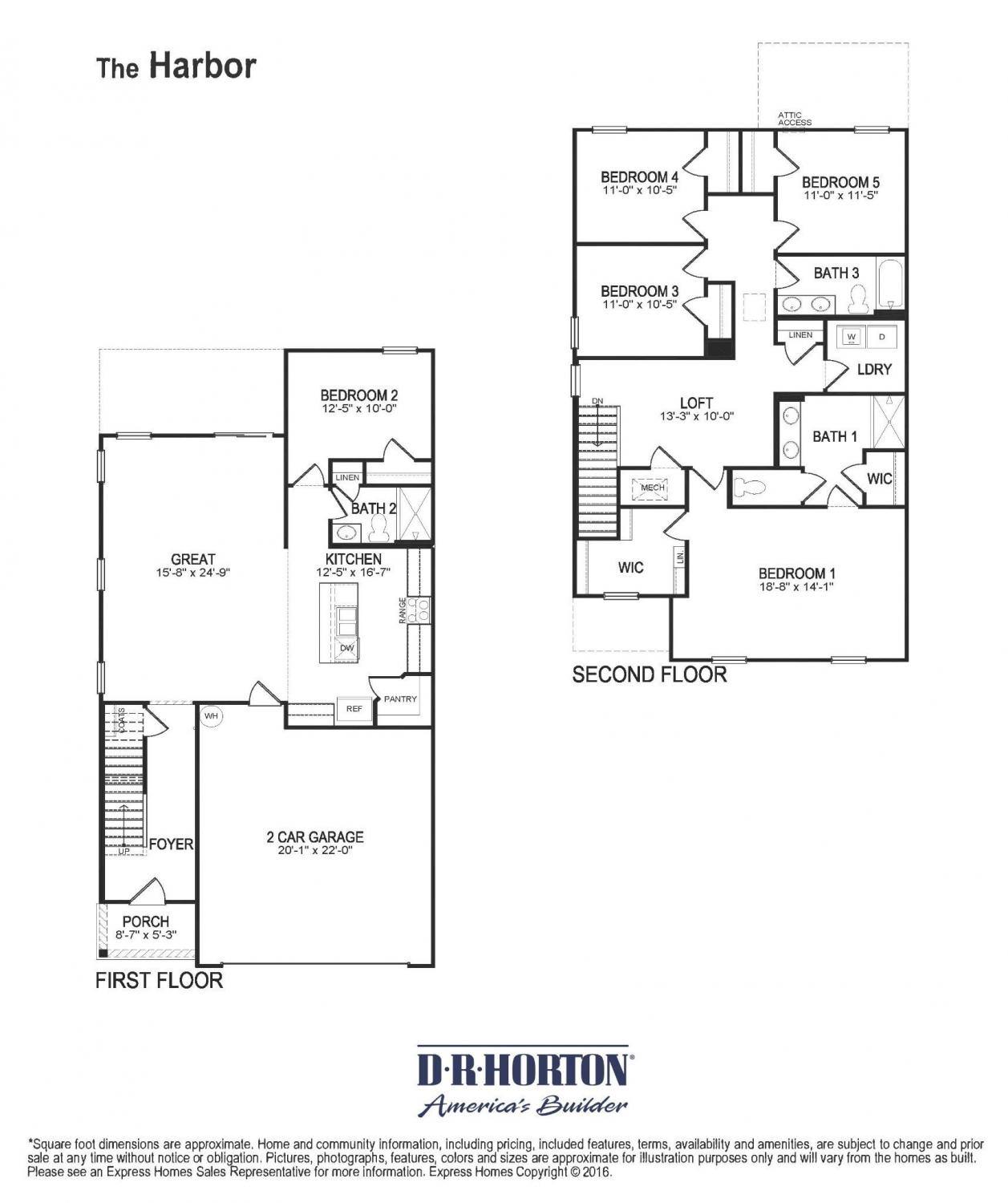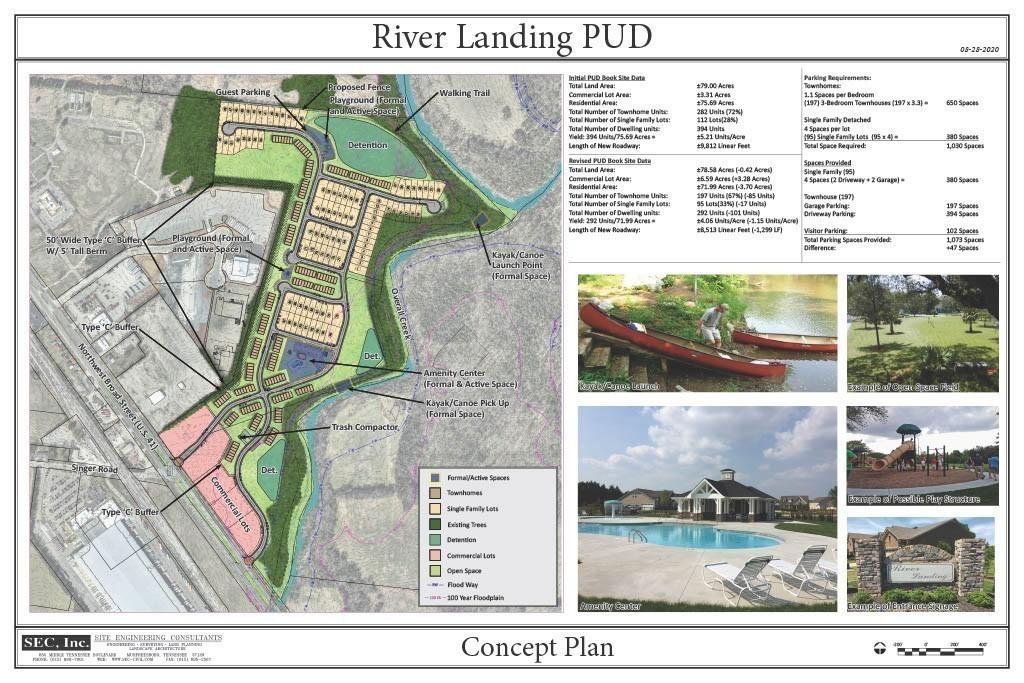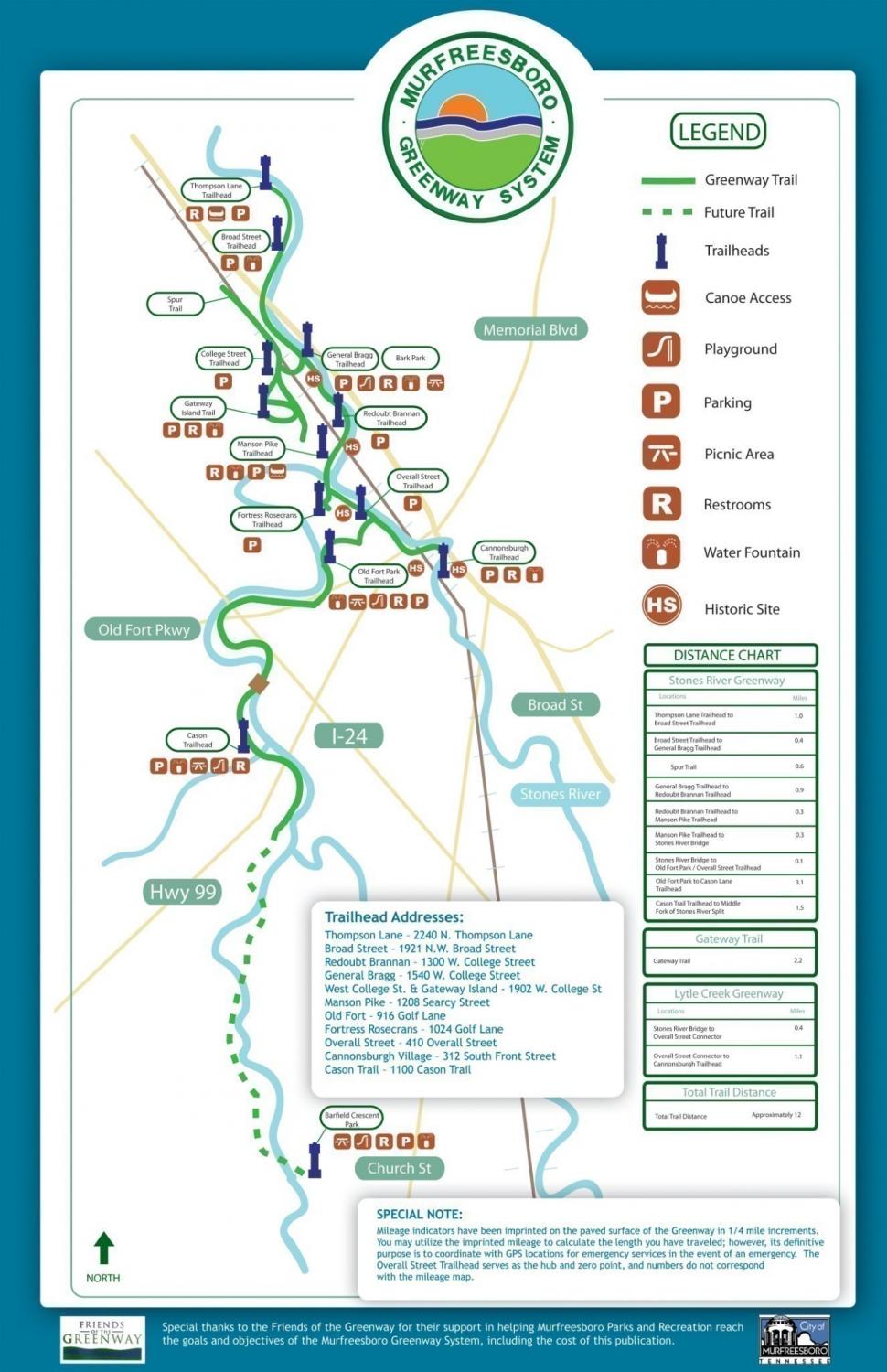 MIDDLE TENNESSEE REAL ESTATE
MIDDLE TENNESSEE REAL ESTATE
4312 Oswin Drive, Murfreesboro, TN 37129 For Sale
Single Family Residence
- Single Family Residence
- Beds: 5
- Baths: 3
- 2,382 sq ft
Description
RATES AS LOW AS 4.99% + UP TO $10,000 TOWARDS CLOSING COST WITH OUR LENDER ** ALL APPLIANCES INCLUDING BLINDS ** D.R. Horton’s Premier Riverfront Community nestled along Stones River and Overall Creek offers the perfect blend of outdoor adventure and luxurious comfort. This vibrant new home community features private river access for kayaking, canoeing and water recreation plus spacious, modern homes with open-concept layouts. Amenities include Canoe/Kayak Launch Points, Expansive Swimming Pool, Children’s Playground. Conveniently located at Northwest Broad & Singer Road with direct access to I-24 and 840 assuring fast commuting times and a 30-minute drive to Nashville/BNA Airport. Trader Joe’s, Ascension St. Thomas Medical Center, The Avenue Shopping Center and restaurants/grocery stores are all within minutes from River Landing. Step into the Harbor, a stunning two-story home at River Landing in Murfreesboro, TN. This spacious 5-bedroom, 3-bathroom home with a two-car garage offers the room and elegance you desire. Inside, modern touches like quartz countertops and stainless-steel appliances complement your choice of brick or stone exterior options. Designed for modern living, the Harbor welcomes natural light through abundant windows, enhancing its open, airy feel. The foyer opens to an open-concept living room that flows seamlessly into the dining area and kitchen. The kitchen features ample cabinetry, generous counter space, a corner pantry, and a central island perfect for casual dining and entertaining. On the main floor, a large bedroom and full bathroom offer privacy for guests. Upstairs, the primary suite boasts an en-suite bath with a walk-in shower, double vanity, and a spacious walk-in closet. Three additional bedrooms share a second living area and a full bathroom. The laundry room is conveniently upstairs. Discover more about the Harbor, now selling at River Landing, Murfreesboro.
Property Details
Status : Active
Address : 4312 Oswin Drive Murfreesboro TN 37129
County : Rutherford County, TN
Property Type : Residential
Area : 2,382 sq. ft.
Year Built : 2025
Exterior Construction : Fiber Cement,Brick
Floors : Carpet,Other,Vinyl
Heat : Electric
HOA / Subdivision : River Landing
Listing Provided by : D.R. Horton
MLS Status : Active
Listing # : RTC2970658
Schools near 4312 Oswin Drive, Murfreesboro, TN 37129 :
Stewartsboro Elementary, Blackman Middle School, Smyrna High School
Additional details
Association Fee : $60.00
Association Fee Frequency : Monthly
Assocation Fee 2 : $250.00
Association Fee 2 Frequency : One Time
Heating : Yes
Water Front : Yes
Parking Features : Garage Door Opener,Attached,Driveway
Building Area Total : 2382 Sq. Ft.
Living Area : 2382 Sq. Ft.
Office Phone : 6292059240
Number of Bedrooms : 5
Number of Bathrooms : 3
Full Bathrooms : 3
Accessibility Features : Smart Technology
Possession : Close Of Escrow
Cooling : 1
Garage Spaces : 2
Architectural Style : Traditional
New Construction : 1
Patio and Porch Features : Porch
Levels : One
Basement : None
Stories : 2
Utilities : Electricity Available,Water Available,Cable Connected
Parking Space : 2
Sewer : Public Sewer
Location 4312 Oswin Drive, TN 37129
Directions to 4312 Oswin Drive, TN 37129
COMMUNITY LOCATED AT NORTHWEST BROAD & SINGER/ OSWIN ROAD** I-24E toward Chattanooga. Follow I-24E to merge onto I-840E, then take Exit 55A-B to merge onto US Hwy 41 N. Continue for approximately 1.3 miles and the community will be on the left.
Ready to Start the Conversation?
We're ready when you are.
 © 2025 Listings courtesy of RealTracs, Inc. as distributed by MLS GRID. IDX information is provided exclusively for consumers' personal non-commercial use and may not be used for any purpose other than to identify prospective properties consumers may be interested in purchasing. The IDX data is deemed reliable but is not guaranteed by MLS GRID and may be subject to an end user license agreement prescribed by the Member Participant's applicable MLS. Based on information submitted to the MLS GRID as of August 22, 2025 10:00 AM CST. All data is obtained from various sources and may not have been verified by broker or MLS GRID. Supplied Open House Information is subject to change without notice. All information should be independently reviewed and verified for accuracy. Properties may or may not be listed by the office/agent presenting the information. Some IDX listings have been excluded from this website.
© 2025 Listings courtesy of RealTracs, Inc. as distributed by MLS GRID. IDX information is provided exclusively for consumers' personal non-commercial use and may not be used for any purpose other than to identify prospective properties consumers may be interested in purchasing. The IDX data is deemed reliable but is not guaranteed by MLS GRID and may be subject to an end user license agreement prescribed by the Member Participant's applicable MLS. Based on information submitted to the MLS GRID as of August 22, 2025 10:00 AM CST. All data is obtained from various sources and may not have been verified by broker or MLS GRID. Supplied Open House Information is subject to change without notice. All information should be independently reviewed and verified for accuracy. Properties may or may not be listed by the office/agent presenting the information. Some IDX listings have been excluded from this website.
