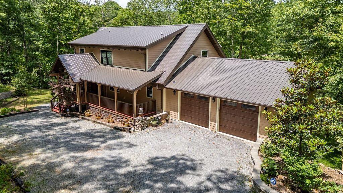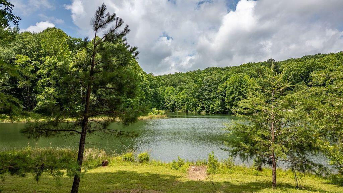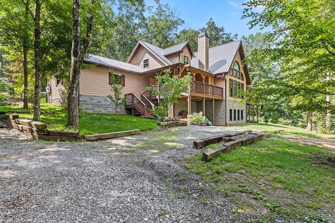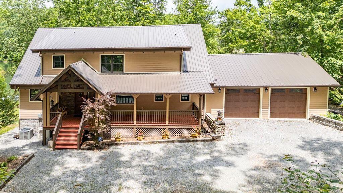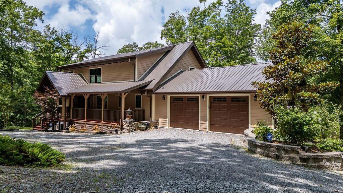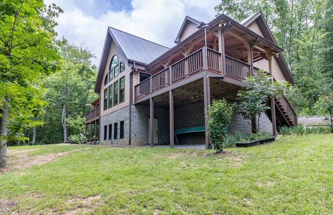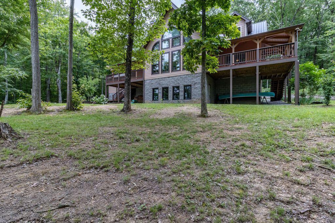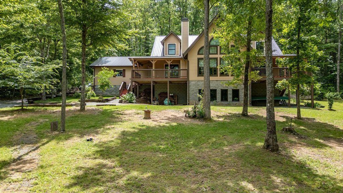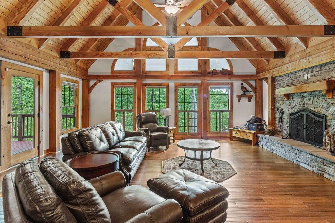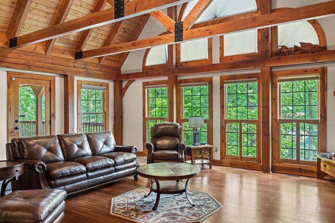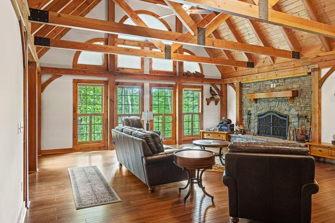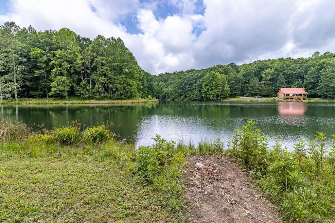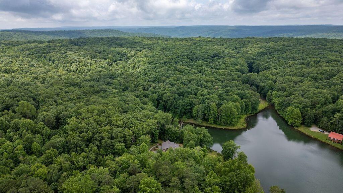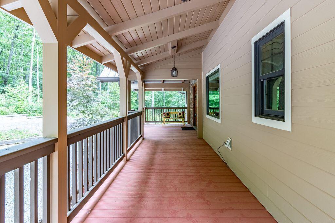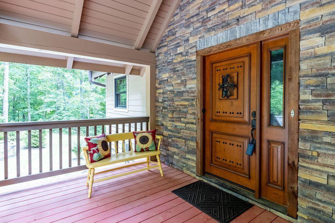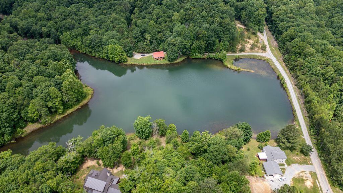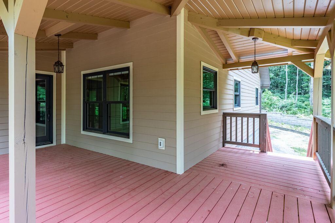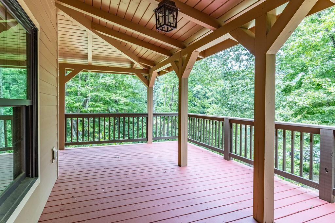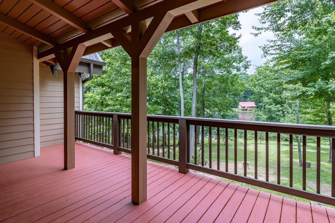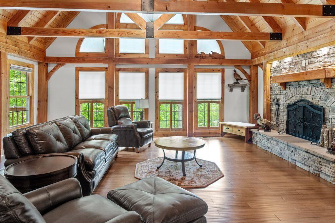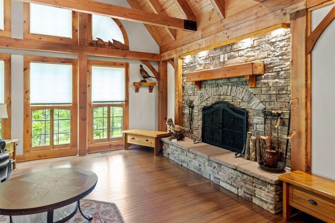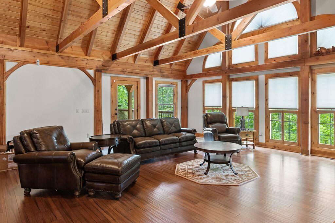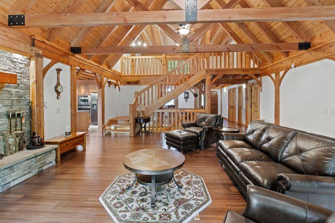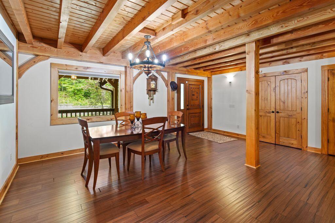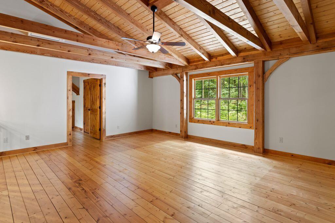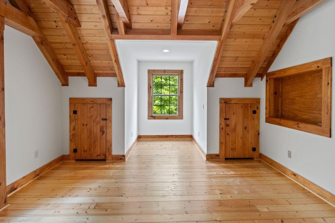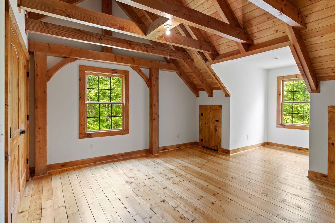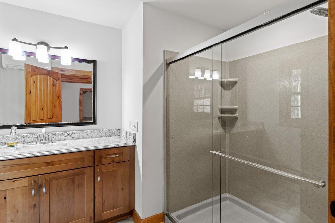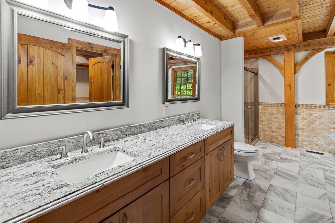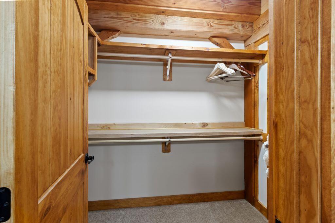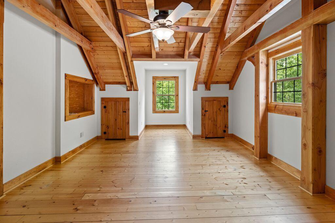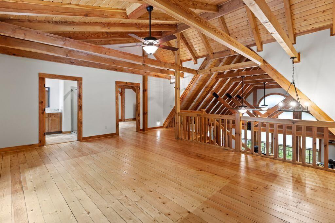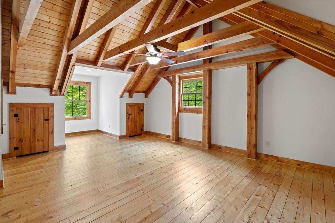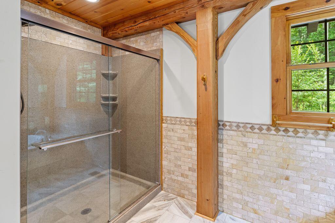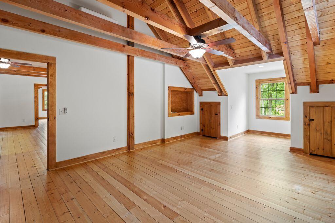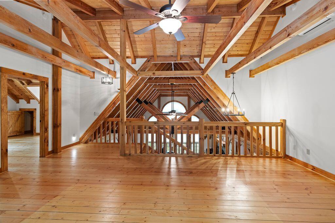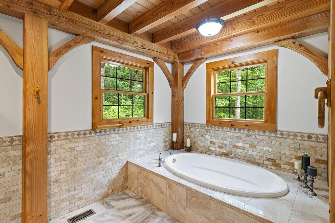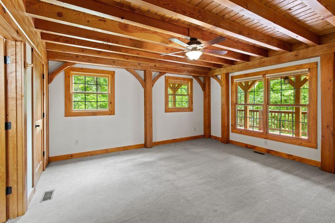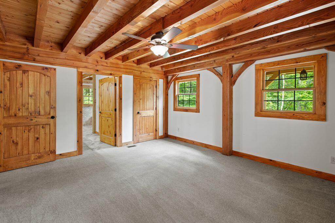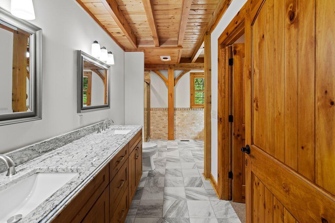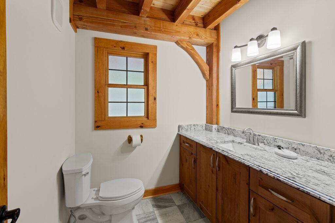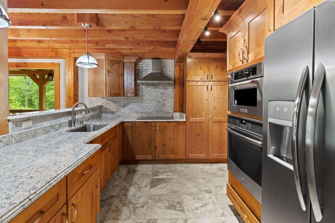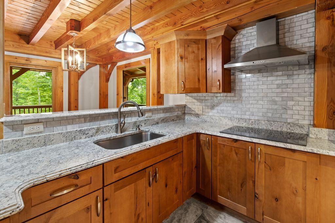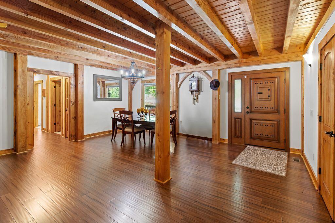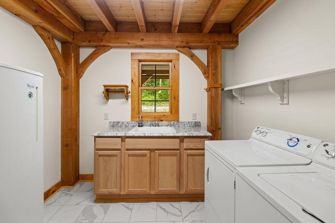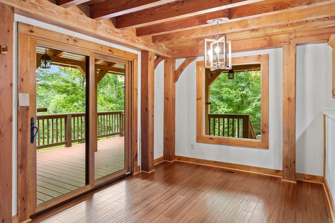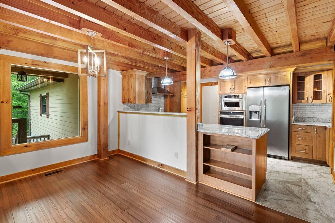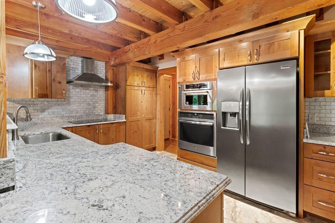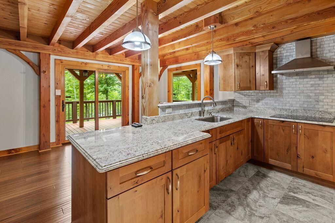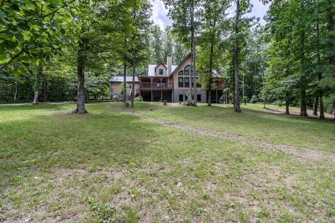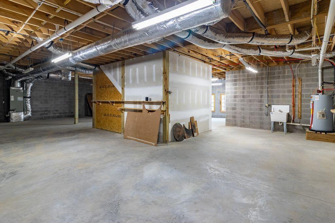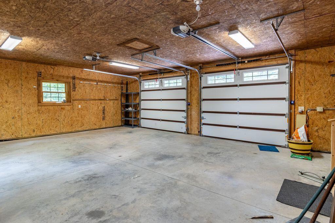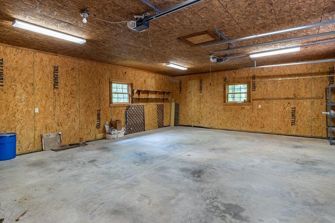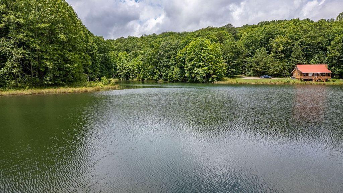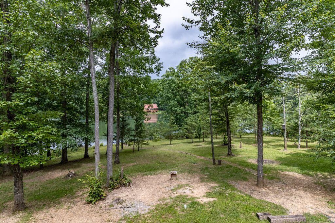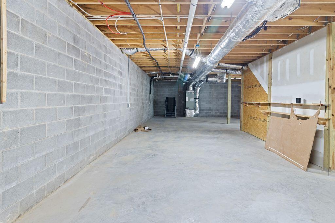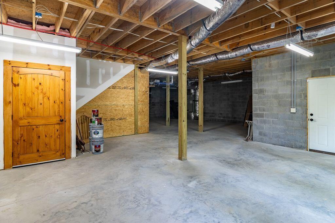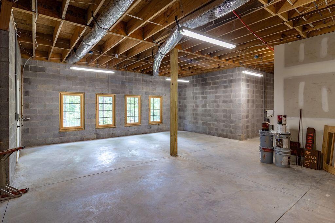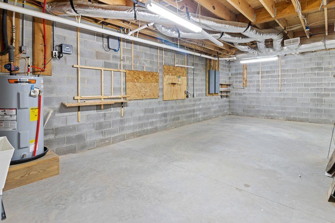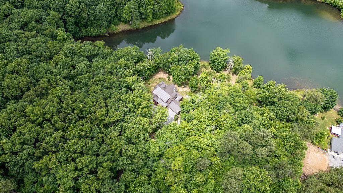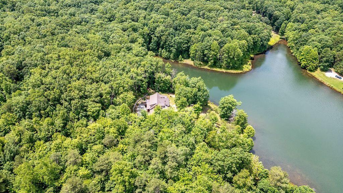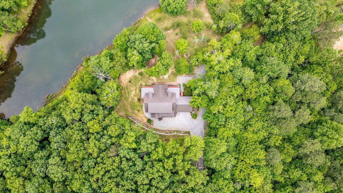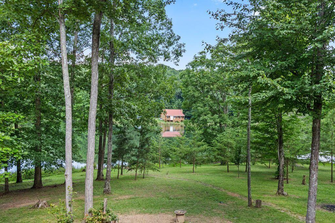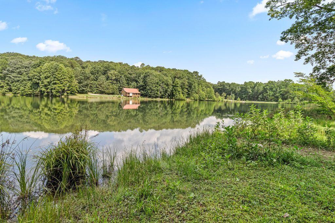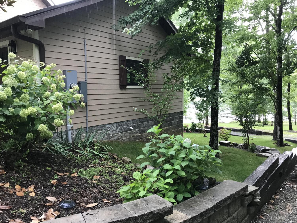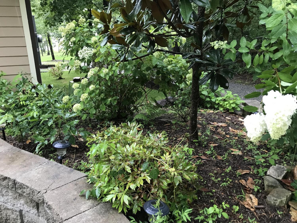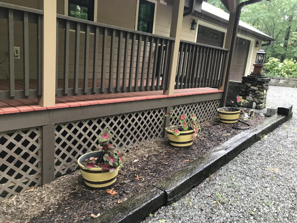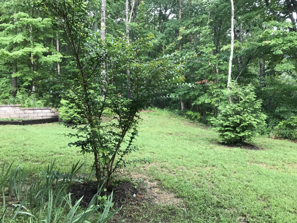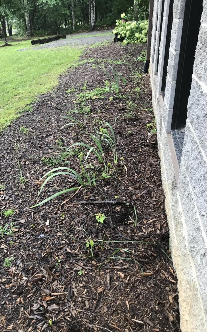 MIDDLE TENNESSEE REAL ESTATE
MIDDLE TENNESSEE REAL ESTATE
80 Tanya Ln, Dunlap, TN 37327 For Sale
Single Family Residence
- Single Family Residence
- Beds: 3
- Baths: 3
- 3,033 sq ft
Description
A private drive leads to this 3033 Sq ft post and beam lakeside retreat set within 3.61 secluded acres covered with mature hardwood trees on Fredonia Mountain. The 3-bedroom 2.5-bath craftsman home is move-in ready with a new metal roof, new exterior paint, and landscape touch-ups. The floor to ceiling windows surrounded by post and beam and tongue and groove ceilings open onto a tranquil 7 ac stocked lake. The two over-sized bedrooms upstairs have exposed beams, hardwood floors, custom solid wood doors, generous closets and dormer storage areas, and locally controlled heating and cooling split systems, ensuring privacy for guests or home-based office and with views of the lake and woods. A custom solid wood, open staircase leads from the main level to the second-level landing. The large bath has a shower, and ample granite-topped hardwood storage cabinets. The kitchen design includes a spacious and lighted pantry cabinet, granite counter tops, tile floor, hardwood faced storage cabinets, induction range, stainless steel wall oven, microwave and garbage disposal. The kitchen bar opens to a breakfast area and covered exterior porch, providing natural light and views of the lake and woods. The kitchen is arranged so that the practiced chef has immediate access to all appliances, food preparation and cooking areas. A laundry room with washer, dryer, freezer, deep sink and room for cleaning supplies is easily assessable but hidden behind a large wooden pocket door. Each bathroom contains custom-trimmed granite counter tops and generous hardwood storage drawers and cabinets. The master suite has a shower for a quick wash, a garden tub for a longer relaxing bath and access to the master bedroom closet. The large master bedroom has windows opening to a wrap-around covered porch and the quiet of the lake. The living room area with cathedral windows opening to the lake, a dual-fuel, stone-faced fireplace, and large. Home can be purchased with up to 19.95 acres.
Property Details
Status : Active
County : Sequatchie County, TN
Property Type : Residential
Area : 3,033 sq. ft.
Year Built : 2018
Exterior Construction : Stone,Other
Floors : Carpet,Wood,Other
Heat : Central,Electric
HOA / Subdivision : Sunshine Ests
Listing Provided by : Century 21 Professional Group
MLS Status : Active
Listing # : RTC2970782
Schools near 80 Tanya Ln, Dunlap, TN 37327 :
Griffith Elementary, Sequatchie Co Middle School, Sequatchie Co High School
Additional details
Heating : Yes
Water Front : Yes
Parking Features : Garage Faces Front,Driveway,Gravel
Lot Size Area : 3.61 Sq. Ft.
Building Area Total : 3033 Sq. Ft.
Lot Size Acres : 3.61 Acres
Living Area : 3033 Sq. Ft.
Lot Features : Level,Wooded,Views,Other
Office Phone : 4239497653
Number of Bedrooms : 3
Number of Bathrooms : 3
Full Bathrooms : 2
Half Bathrooms : 1
Possession : Close Of Escrow
Cooling : 1
Garage Spaces : 2
Patio and Porch Features : Deck
Levels : Three Or More
Basement : Unfinished
Stories : 2
Utilities : Electricity Available,Water Available
Parking Space : 2
Sewer : Septic Tank
Location 80 Tanya Ln, TN 37327
Directions to 80 Tanya Ln, TN 37327
From Dunlap take Fredonia Rd to top of mountain, go left on John H Lewis Rd, go right into Sunshine Estates, go left on Tanya Ln. Home on right.
Ready to Start the Conversation?
We're ready when you are.
 © 2026 Listings courtesy of RealTracs, Inc. as distributed by MLS GRID. IDX information is provided exclusively for consumers' personal non-commercial use and may not be used for any purpose other than to identify prospective properties consumers may be interested in purchasing. The IDX data is deemed reliable but is not guaranteed by MLS GRID and may be subject to an end user license agreement prescribed by the Member Participant's applicable MLS. Based on information submitted to the MLS GRID as of February 17, 2026 10:00 PM CST. All data is obtained from various sources and may not have been verified by broker or MLS GRID. Supplied Open House Information is subject to change without notice. All information should be independently reviewed and verified for accuracy. Properties may or may not be listed by the office/agent presenting the information. Some IDX listings have been excluded from this website.
© 2026 Listings courtesy of RealTracs, Inc. as distributed by MLS GRID. IDX information is provided exclusively for consumers' personal non-commercial use and may not be used for any purpose other than to identify prospective properties consumers may be interested in purchasing. The IDX data is deemed reliable but is not guaranteed by MLS GRID and may be subject to an end user license agreement prescribed by the Member Participant's applicable MLS. Based on information submitted to the MLS GRID as of February 17, 2026 10:00 PM CST. All data is obtained from various sources and may not have been verified by broker or MLS GRID. Supplied Open House Information is subject to change without notice. All information should be independently reviewed and verified for accuracy. Properties may or may not be listed by the office/agent presenting the information. Some IDX listings have been excluded from this website.
