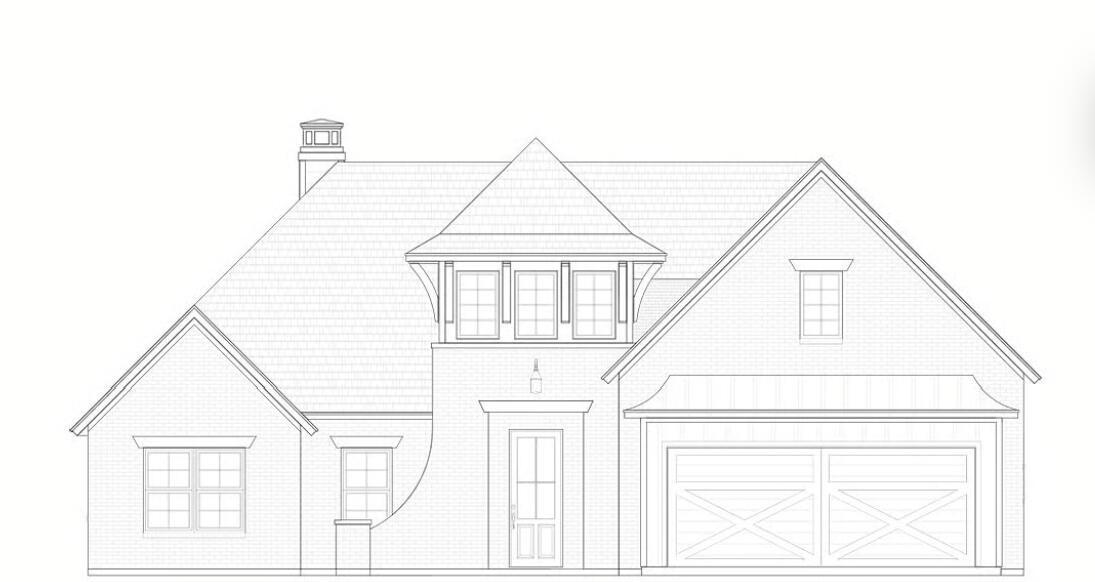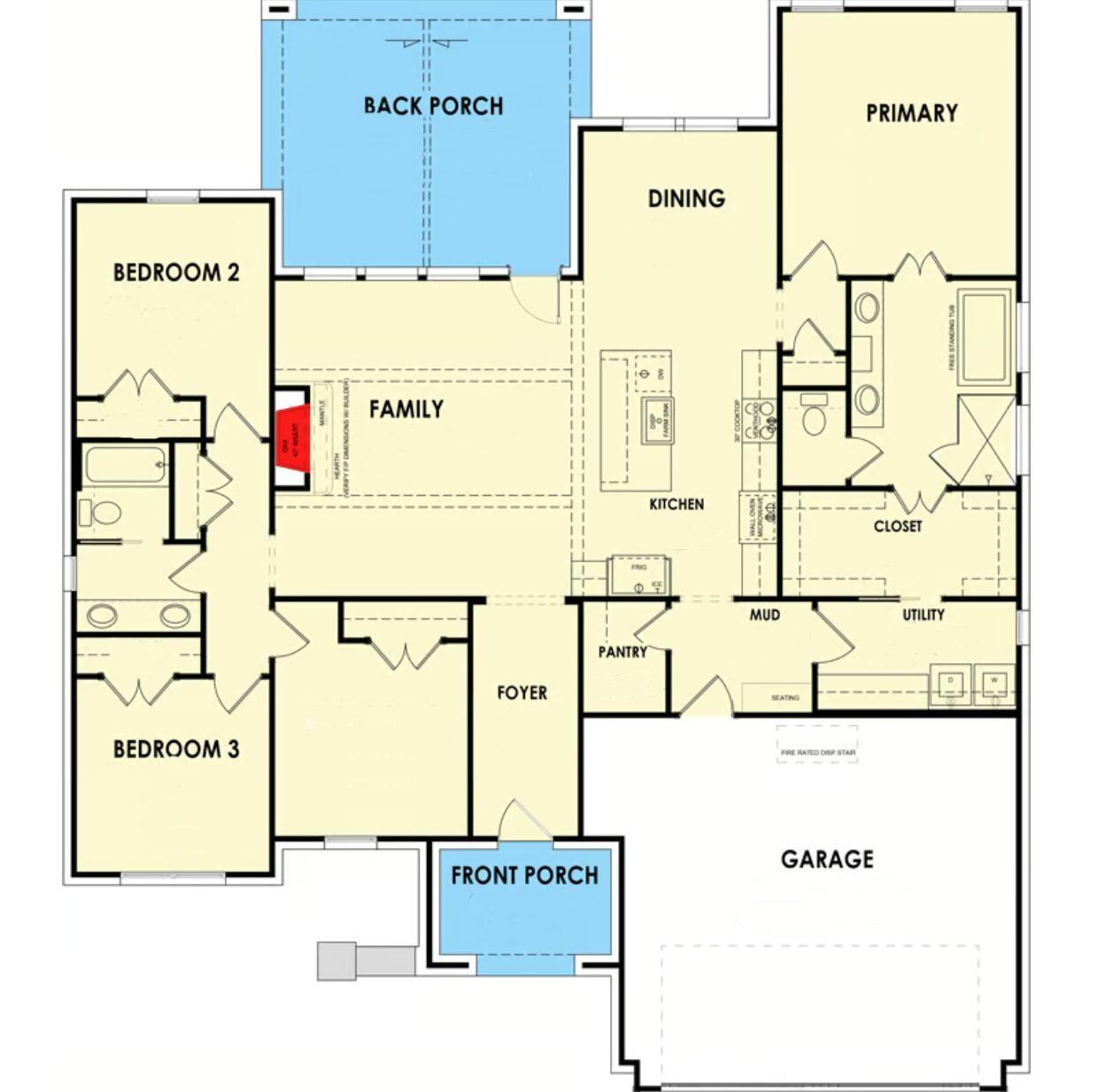 MIDDLE TENNESSEE REAL ESTATE
MIDDLE TENNESSEE REAL ESTATE
8735 Palamon Place, Ooltewah, TN 37363 For Sale
- Beds: 3
- Baths: 2
- 2,000 sq ft
Description
Welcome to one of our most coveted one-level floor plans in the prestigious Reserves at Canterbury Fields! This beautifully designed 3-bedroom, 2-bathroom home spans approximately 2,000 sq ft and offers the perfect blend of function and style — all on a single, spacious level. Step inside to discover an open-concept living area, bathed in natural light and perfect for both everyday living and entertaining. The thoughtfully designed layout includes a dedicated office, ideal for working from home or creating a cozy reading nook or hobby space. The kitchen flows seamlessly into the living and dining spaces, featuring stylish finishes and plenty of counter space for hosting. The owner's suite is a peaceful retreat, complete with a well-appointed ensuite bath and ample closet space. Enjoy the comfort and convenience of main-level living in a picturesque setting, just minutes from the heart of Ooltewah, top-rated schools, and local amenities. Whether you're downsizing, rightsizing, or buying your first home, this one checks all the boxes. Don't miss your chance to call 8735 Palamon Place home — one-level living has never looked so good! This home is currently under construction, and the actual house plan varies from the base plan shown. All plans are subject to change at the builder's discretion. Owner/Agent-Personal Interest
Property Details
Status : Active
County : Hamilton County, TN
Property Type : Residential
Area : 2,000 sq. ft.
Year Built : 2025
Exterior Construction : Fiber Cement,Other,Brick
Floors : Carpet,Tile,Other
Heat : Central,Natural Gas
HOA / Subdivision : The Reserves at Canterbury Fields
Listing Provided by : Zach Taylor Chattanooga
MLS Status : Active
Listing # : RTC2970933
Schools near 8735 Palamon Place, Ooltewah, TN 37363 :
Ooltewah Elementary School, Hunter Middle School, Ooltewah High School
Additional details
Association Fee : $2,000.00
Association Fee Frequency : Annually
Heating : Yes
Parking Features : Garage Door Opener,Garage Faces Front,Driveway
Lot Size Area : 0.29 Sq. Ft.
Building Area Total : 2000 Sq. Ft.
Lot Size Acres : 0.29 Acres
Lot Size Dimensions : 49X170X118X146
Living Area : 2000 Sq. Ft.
Lot Features : Level
Office Phone : 8552612233
Number of Bedrooms : 3
Number of Bathrooms : 2
Full Bathrooms : 2
Possession : Close Of Escrow
Cooling : 1
Garage Spaces : 2
New Construction : 1
Patio and Porch Features : Porch
Levels : Three Or More
Stories : 1
Utilities : Natural Gas Available,Water Available
Parking Space : 2
Sewer : Public Sewer
Location 8735 Palamon Place, TN 37363
Directions to 8735 Palamon Place, TN 37363
From I-75 S Take Exit 11 For Ooltewah. Turn Left onto Lee Highway. Turn Right onto Mountain View Road. Continue around the Traffic Circle to the second exit onto Ooltewah Georgetown Road. In approximately 2 miles, turn Right onto Becket Way. Turn Right onto Sir Oliphant Way. Turn Right onto Palamon Place and the home will be the second on the right.
Ready to Start the Conversation?
We're ready when you are.
 © 2026 Listings courtesy of RealTracs, Inc. as distributed by MLS GRID. IDX information is provided exclusively for consumers' personal non-commercial use and may not be used for any purpose other than to identify prospective properties consumers may be interested in purchasing. The IDX data is deemed reliable but is not guaranteed by MLS GRID and may be subject to an end user license agreement prescribed by the Member Participant's applicable MLS. Based on information submitted to the MLS GRID as of January 16, 2026 10:00 AM CST. All data is obtained from various sources and may not have been verified by broker or MLS GRID. Supplied Open House Information is subject to change without notice. All information should be independently reviewed and verified for accuracy. Properties may or may not be listed by the office/agent presenting the information. Some IDX listings have been excluded from this website.
© 2026 Listings courtesy of RealTracs, Inc. as distributed by MLS GRID. IDX information is provided exclusively for consumers' personal non-commercial use and may not be used for any purpose other than to identify prospective properties consumers may be interested in purchasing. The IDX data is deemed reliable but is not guaranteed by MLS GRID and may be subject to an end user license agreement prescribed by the Member Participant's applicable MLS. Based on information submitted to the MLS GRID as of January 16, 2026 10:00 AM CST. All data is obtained from various sources and may not have been verified by broker or MLS GRID. Supplied Open House Information is subject to change without notice. All information should be independently reviewed and verified for accuracy. Properties may or may not be listed by the office/agent presenting the information. Some IDX listings have been excluded from this website.















