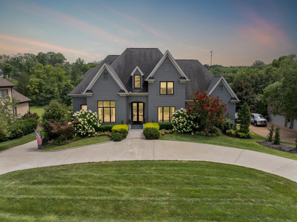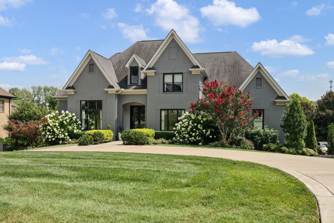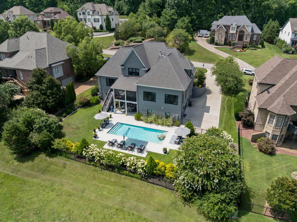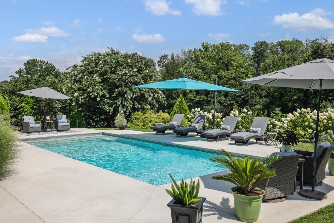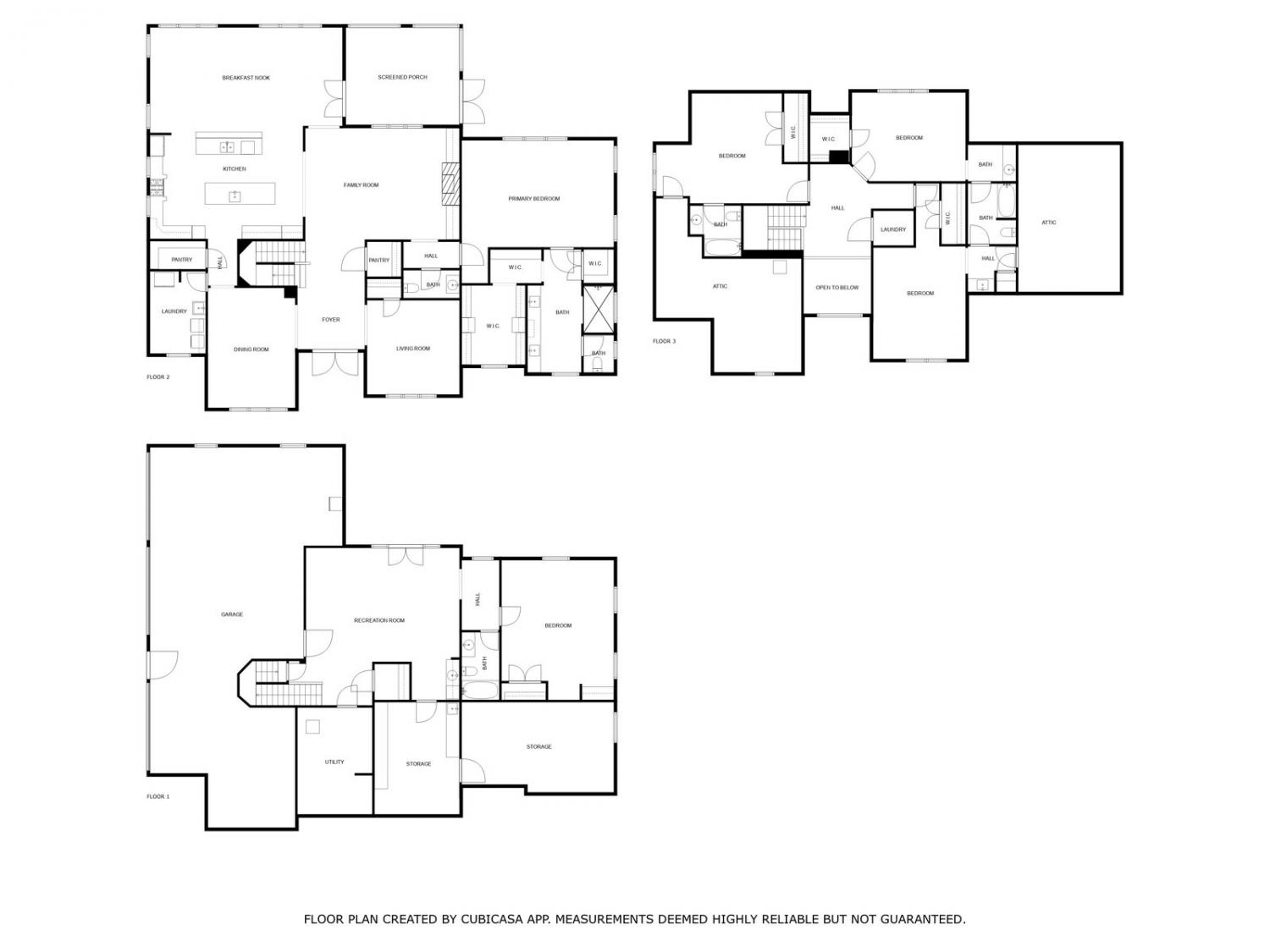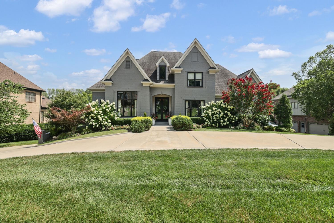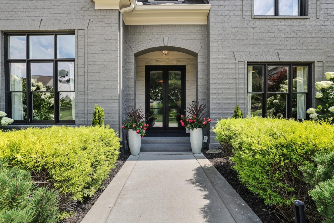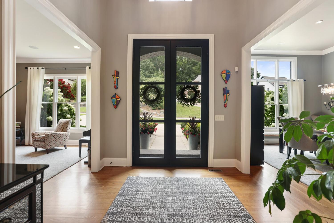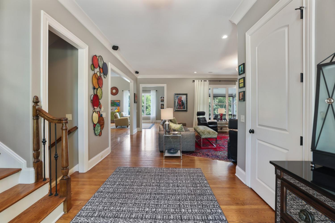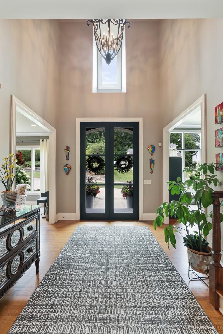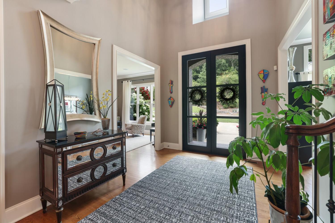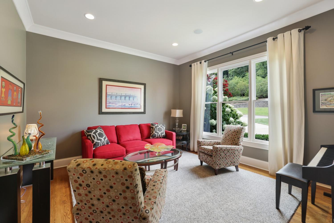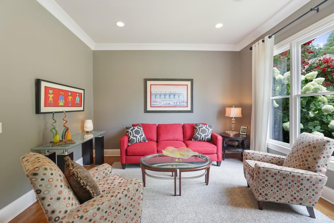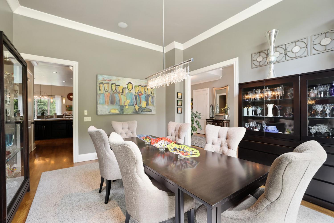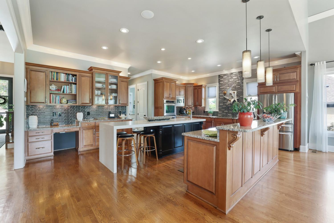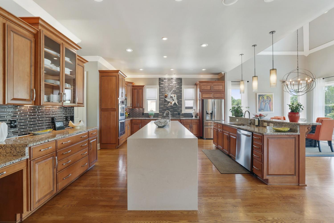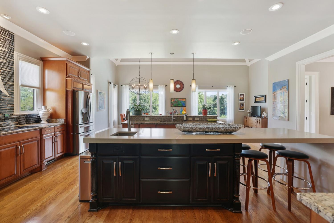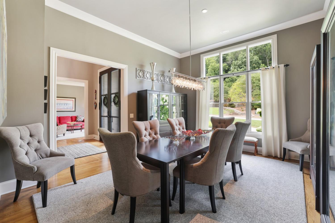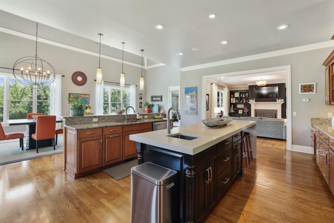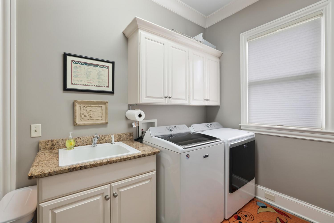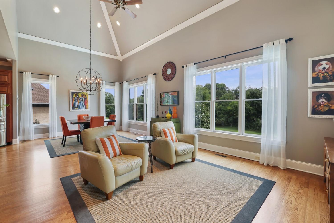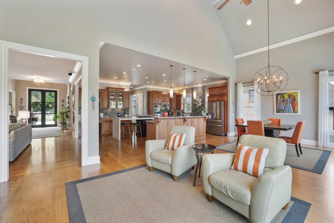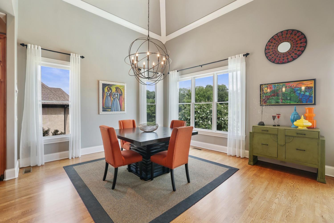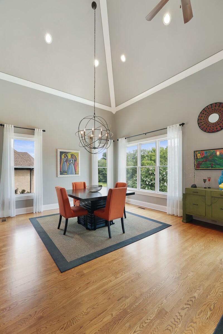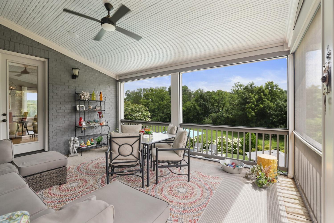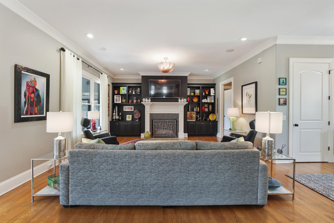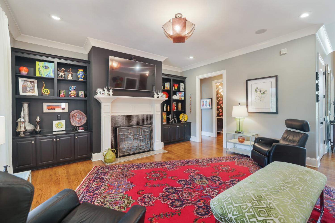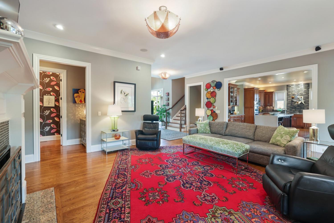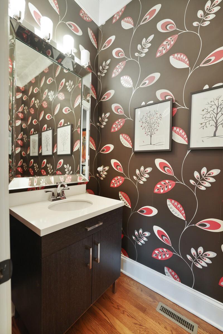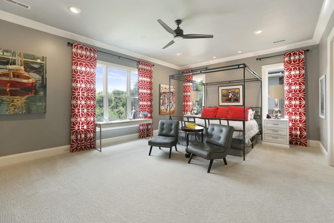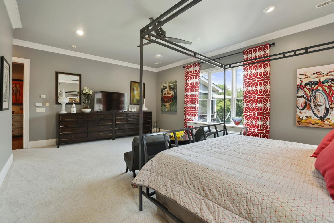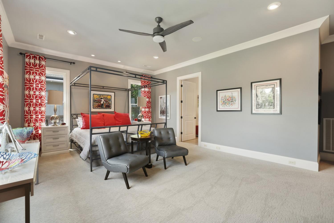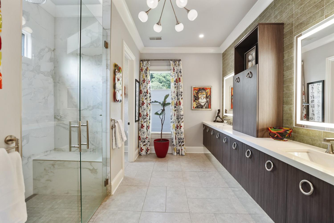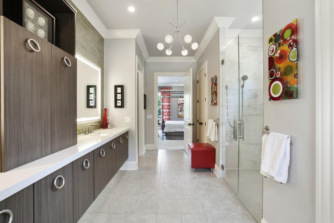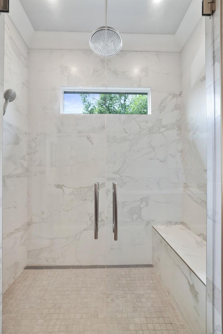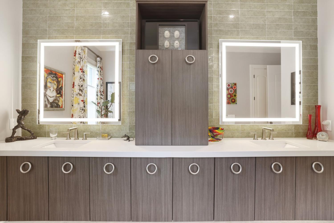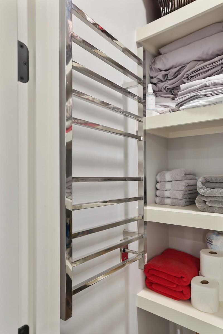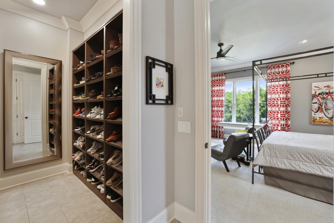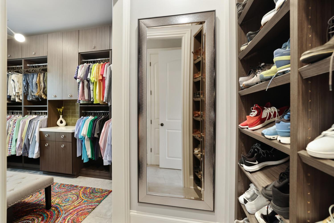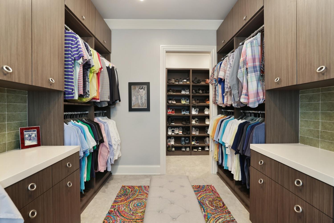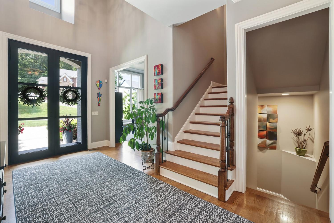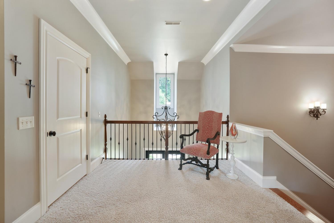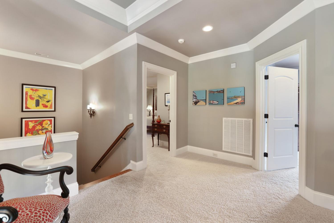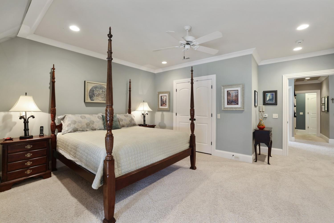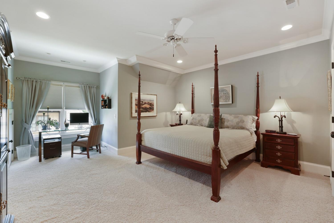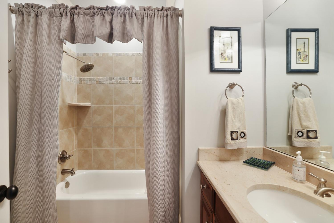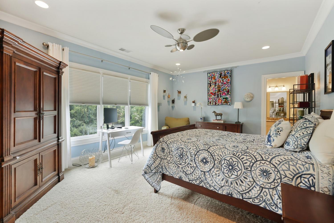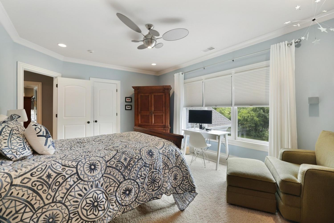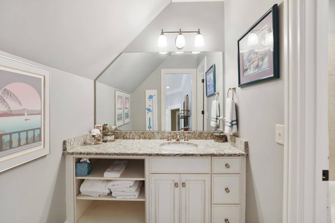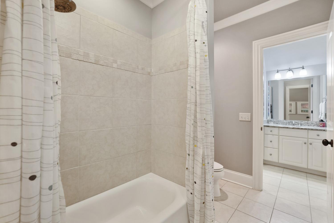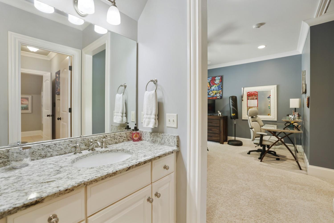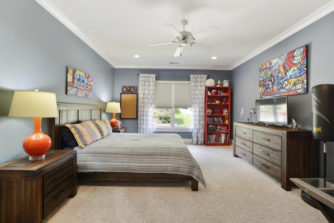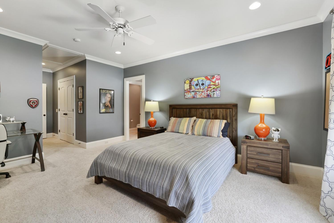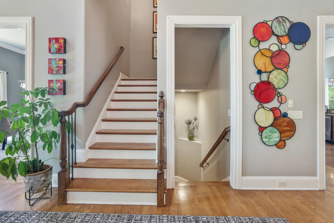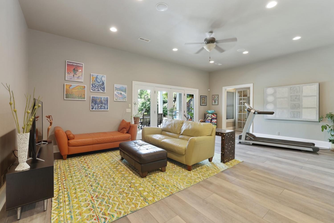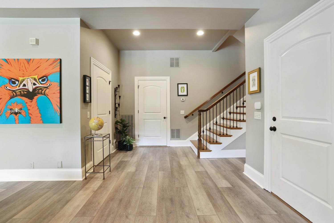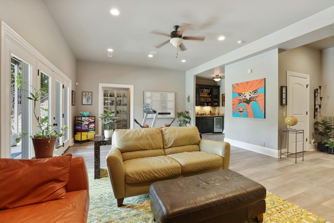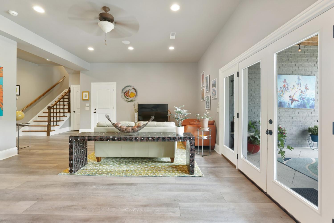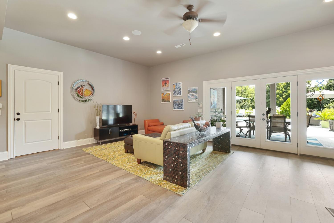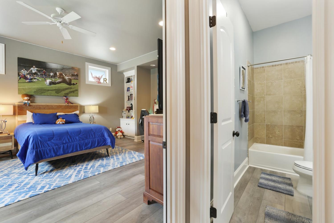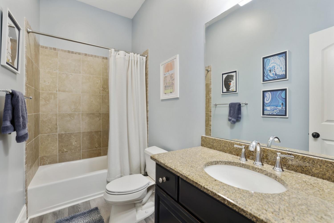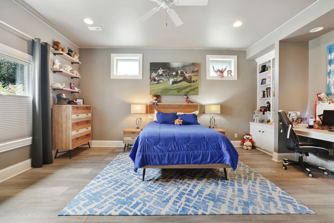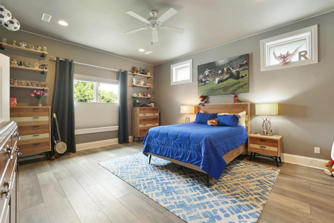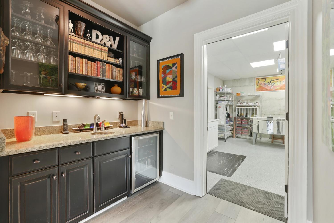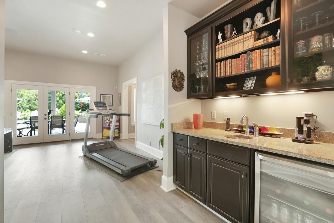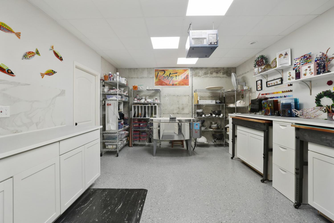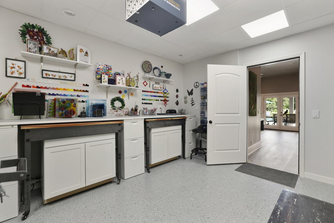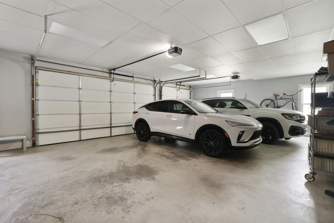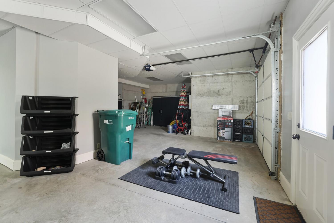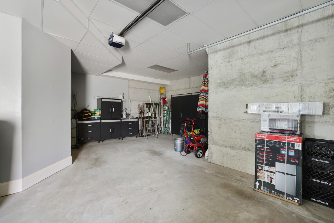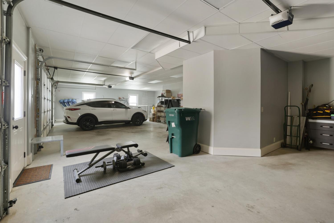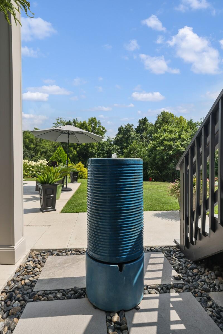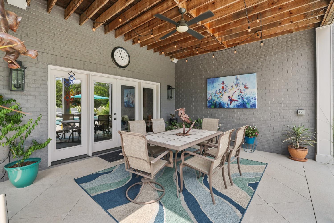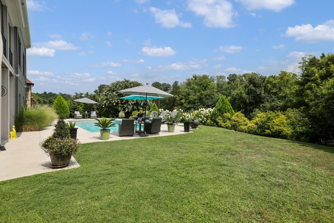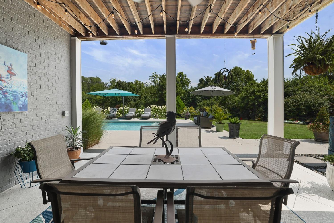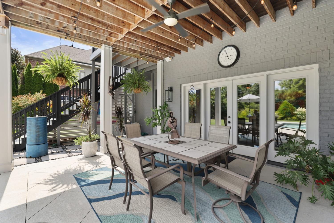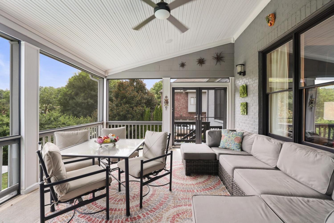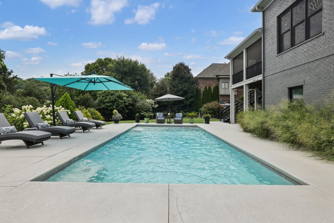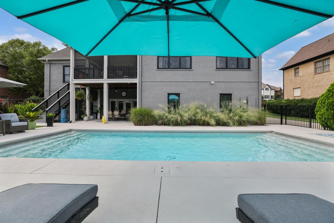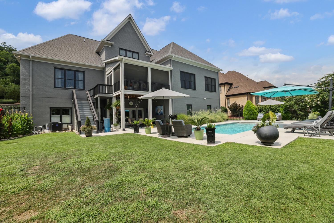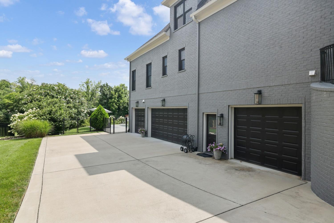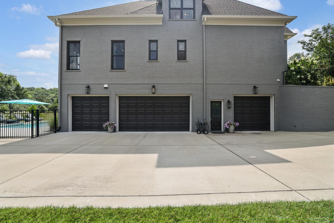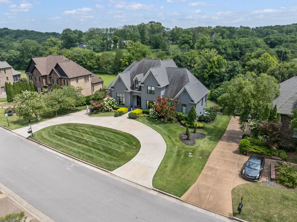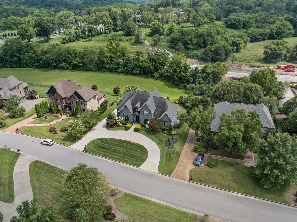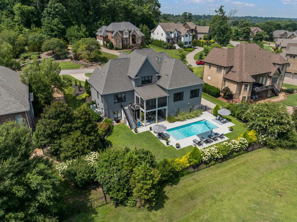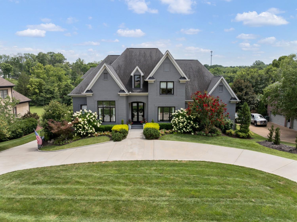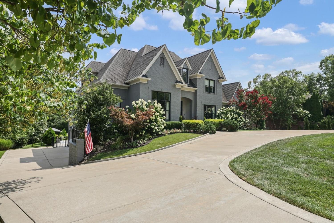 MIDDLE TENNESSEE REAL ESTATE
MIDDLE TENNESSEE REAL ESTATE
9503 Wicklow Rd, Brentwood, TN 37027 For Sale
Single Family Residence
- Single Family Residence
- Beds: 5
- Baths: 5
- 5,918 sq ft
Description
Back on the market—no fault of the seller! Buyer’s financing fell through (could not sell their home), giving you another chance to own this Brentwood standout. Welcome to 9503 Wicklow Road, a residence that beautifully blends classic architecture with sleek, modern updates. This 5-bedroom, 4.5-bath home offers space and flexibility across three finished levels. The main-level owner’s suite is a true retreat, featuring a recently renovated spa-like bathroom and custom closets that elevate both function and luxury—there’s even a shoe wall! Upstairs, you’ll find three spacious bedrooms, while the lower level offers complete IN-LAW Suite, AU PAIR living quarters, teen suite, or a private space for extended family or guests. Ask how this home is elevator-ready. And, there's even a 4-CAR GARAGE! Abundant storage and a flowing layout make this home ideal for both relaxed living and sophisticated entertaining. The enclosed porch overlooks a resort-style backyard designed for year-round enjoyment, complete with sports POOL and lush landscaping—the perfect setting for gathering or unwinding.
Property Details
Status : Active Under Contract
County : Williamson County, TN
Property Type : Residential
Area : 5,918 sq. ft.
Year Built : 2008
Exterior Construction : Brick
Floors : Carpet,Wood,Tile
Heat : Central,Heat Pump,Natural Gas
HOA / Subdivision : Glenellen Est Sec 1
Listing Provided by : The Ashton Real Estate Group of RE/MAX Advantage
MLS Status : Under Contract - Showing
Listing # : RTC2970946
Schools near 9503 Wicklow Rd, Brentwood, TN 37027 :
Jordan Elementary School, Sunset Middle School, Ravenwood High School
Additional details
Virtual Tour URL : Click here for Virtual Tour
Association Fee : $100.00
Association Fee Frequency : Monthly
Heating : Yes
Parking Features : Garage Door Opener,Garage Faces Side,Aggregate,Driveway
Pool Features : In Ground
Lot Size Area : 0.43 Sq. Ft.
Building Area Total : 5918 Sq. Ft.
Lot Size Acres : 0.43 Acres
Lot Size Dimensions : 115 X 168
Living Area : 5918 Sq. Ft.
Office Phone : 6153011631
Number of Bedrooms : 5
Number of Bathrooms : 5
Full Bathrooms : 4
Half Bathrooms : 1
Possession : Close Of Escrow
Cooling : 1
Garage Spaces : 4
Architectural Style : Traditional
Private Pool : 1
Patio and Porch Features : Patio,Covered,Porch,Screened
Levels : Three Or More
Basement : Full,Finished
Stories : 2
Utilities : Electricity Available,Natural Gas Available,Water Available,Cable Connected
Parking Space : 4
Sewer : Public Sewer
Virtual Tour
Location 9503 Wicklow Rd, TN 37027
Directions to 9503 Wicklow Rd, TN 37027
I65 South. Exit at Concord Road east. Right on Sunset (traffic light after you pass the Governors Club). Right on, Ragsdale. Right into Glenellen Subdivision. Right on Wicklow. Home on the right.
Ready to Start the Conversation?
We're ready when you are.
 © 2025 Listings courtesy of RealTracs, Inc. as distributed by MLS GRID. IDX information is provided exclusively for consumers' personal non-commercial use and may not be used for any purpose other than to identify prospective properties consumers may be interested in purchasing. The IDX data is deemed reliable but is not guaranteed by MLS GRID and may be subject to an end user license agreement prescribed by the Member Participant's applicable MLS. Based on information submitted to the MLS GRID as of December 13, 2025 10:00 PM CST. All data is obtained from various sources and may not have been verified by broker or MLS GRID. Supplied Open House Information is subject to change without notice. All information should be independently reviewed and verified for accuracy. Properties may or may not be listed by the office/agent presenting the information. Some IDX listings have been excluded from this website.
© 2025 Listings courtesy of RealTracs, Inc. as distributed by MLS GRID. IDX information is provided exclusively for consumers' personal non-commercial use and may not be used for any purpose other than to identify prospective properties consumers may be interested in purchasing. The IDX data is deemed reliable but is not guaranteed by MLS GRID and may be subject to an end user license agreement prescribed by the Member Participant's applicable MLS. Based on information submitted to the MLS GRID as of December 13, 2025 10:00 PM CST. All data is obtained from various sources and may not have been verified by broker or MLS GRID. Supplied Open House Information is subject to change without notice. All information should be independently reviewed and verified for accuracy. Properties may or may not be listed by the office/agent presenting the information. Some IDX listings have been excluded from this website.
