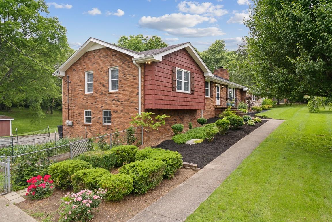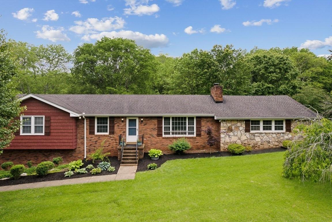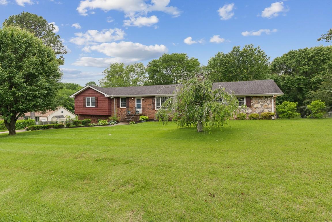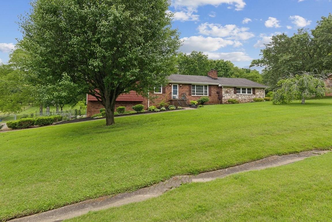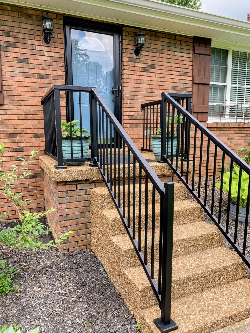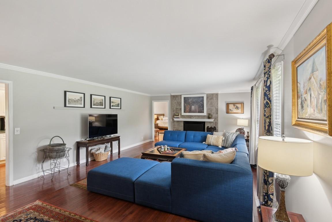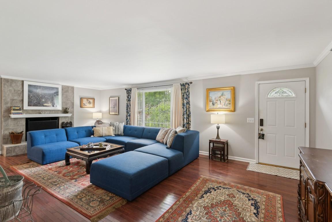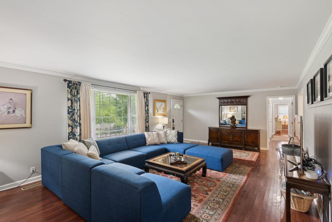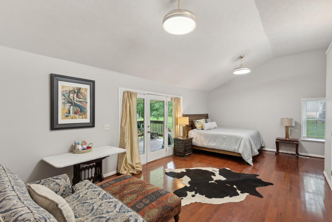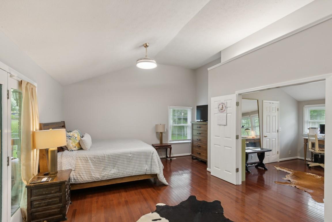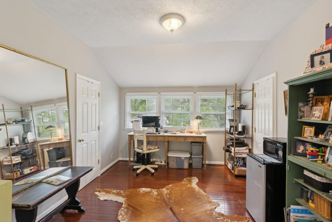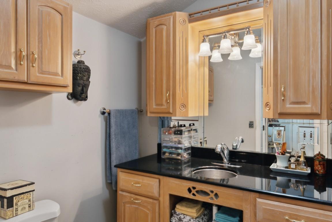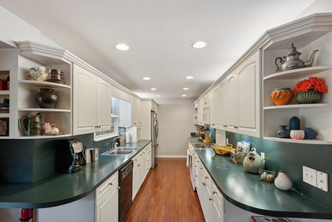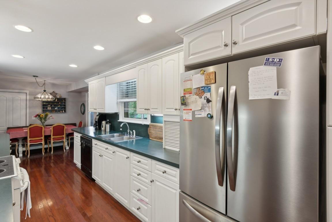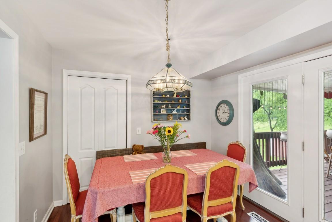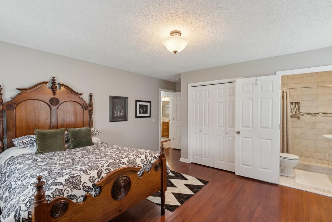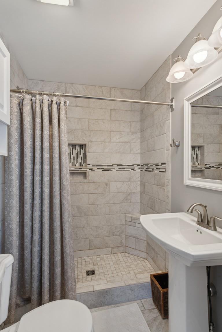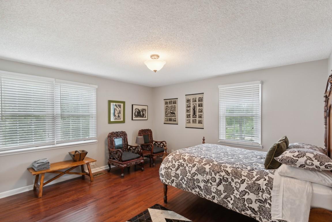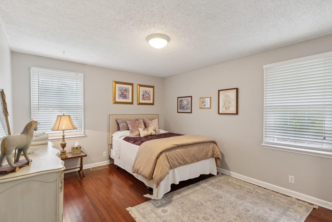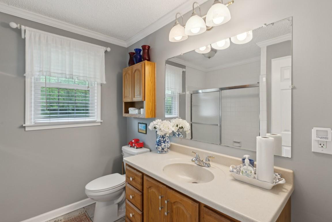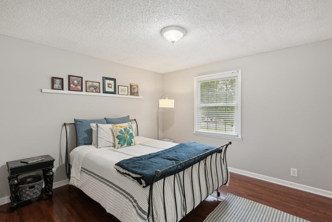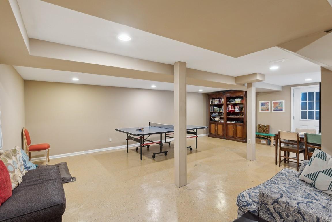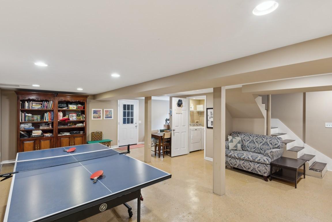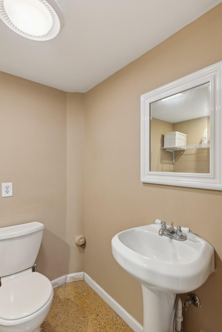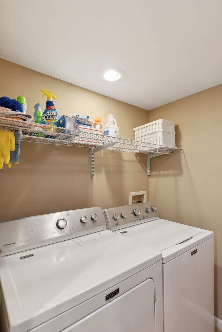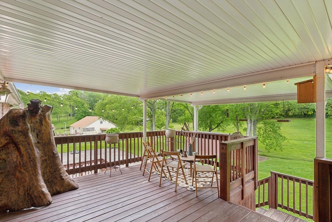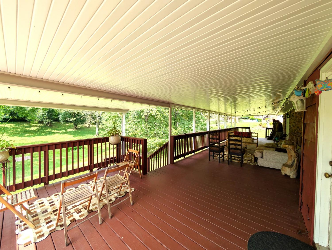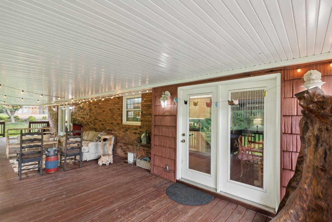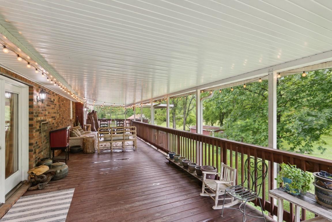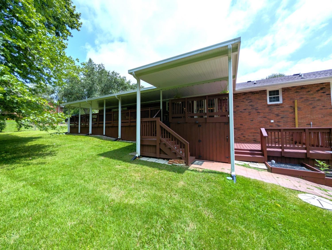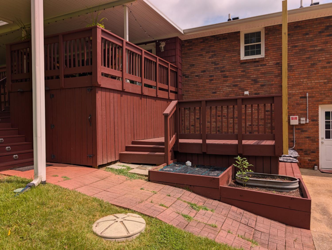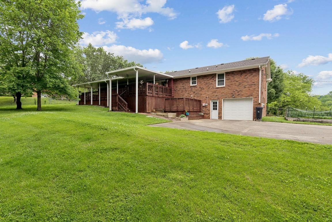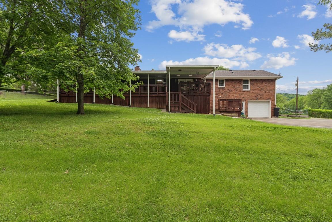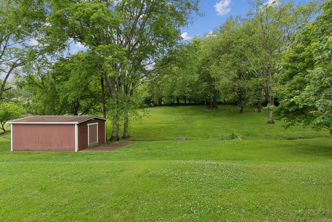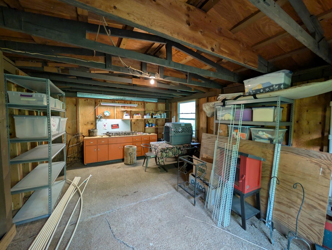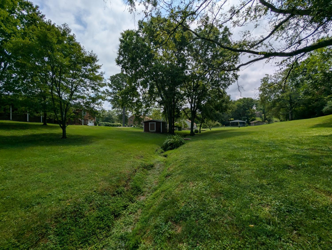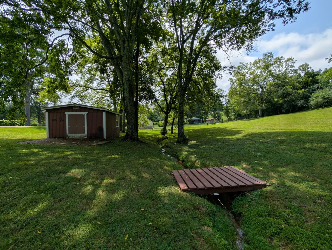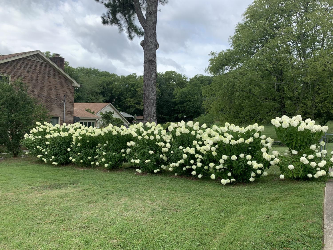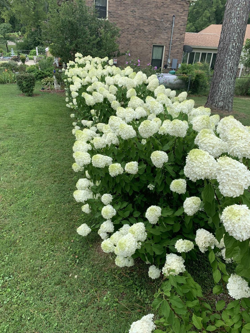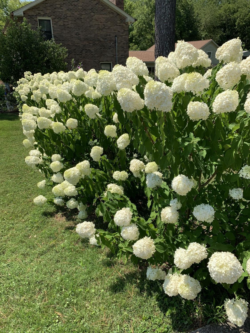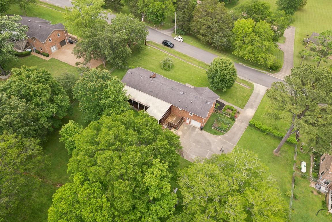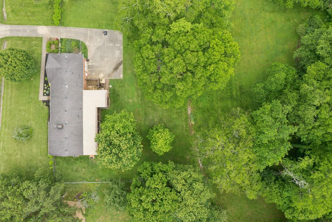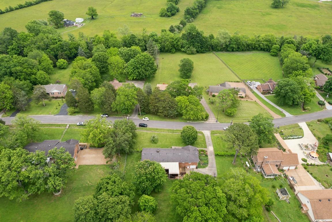 MIDDLE TENNESSEE REAL ESTATE
MIDDLE TENNESSEE REAL ESTATE
2049 Graceland Dr, Goodlettsville, TN 37072 For Sale
Single Family Residence
- Single Family Residence
- Beds: 4
- Baths: 4
- 2,874 sq ft
Description
The multigenerational dream home you've been waiting for! This versatile 4-bedroom, 3.5-bath home on 1.37 scenic acres offers ideal living for extended families, blended households, or anyone needing flexible space with privacy. A rare feature—two spacious primary suites on the main level—makes it easy to live with aging parents, adult children, or guests while still enjoying your own retreat. The walk-out lower level offers even more options, currently used as a rec space with a half bath and easy potential to add a shower for private guest quarters or a rental-ready setup. Additional highlights include newly refinished hardwoods, a newer HVAC system, and an expansive covered back deck—freshly painted and perfect for entertaining or unwinding. The private backyard includes a creek, adding natural charm and peaceful ambiance, plus a shed with a concrete floor ideal for a workshop, storage, or creative space. Updates completed after photos include a new front railing, storm door, and finished lower deck. Seller offering up to 1% in closing costs with preferred lender, 629 Loans. Contact Andrew Untersee at 615-538-0942 for details.
Property Details
Status : Active
Address : 2049 Graceland Dr Goodlettsville TN 37072
County : Davidson County, TN
Property Type : Residential
Area : 2,874 sq. ft.
Yard : Back Yard
Year Built : 1976
Exterior Construction : Brick
Floors : Wood,Tile
Heat : Central,Electric
HOA / Subdivision : Grizzard Manor
Listing Provided by : Genovations Realty LLC
MLS Status : Active
Listing # : RTC2970988
Schools near 2049 Graceland Dr, Goodlettsville, TN 37072 :
Goodlettsville Elementary, Goodlettsville Middle, Hunters Lane Comp High School
Additional details
Heating : Yes
Parking Features : Garage Door Opener,Basement,Concrete
Lot Size Area : 1.37 Sq. Ft.
Building Area Total : 2874 Sq. Ft.
Lot Size Acres : 1.37 Acres
Lot Size Dimensions : 181 X 317
Living Area : 2874 Sq. Ft.
Lot Features : Rolling Slope,Views
Office Phone : 6154870300
Number of Bedrooms : 4
Number of Bathrooms : 4
Full Bathrooms : 3
Half Bathrooms : 1
Possession : Close Of Escrow
Cooling : 1
Garage Spaces : 1
Architectural Style : Ranch
Patio and Porch Features : Deck,Covered
Levels : Two
Basement : Full,Finished
Stories : 2
Utilities : Electricity Available,Water Available,Cable Connected
Parking Space : 1
Sewer : Public Sewer
Location 2049 Graceland Dr, TN 37072
Directions to 2049 Graceland Dr, TN 37072
I-65 NORTH-EXIT #96 RIVERGATE PKWY AND TURN LEFT-TURN RIGHT ON DICKERSON PK-CONTINUE 4 MILES -TURN RIGHT ON GRACELAND DR-HOME ON RIGHT
Ready to Start the Conversation?
We're ready when you are.
 © 2025 Listings courtesy of RealTracs, Inc. as distributed by MLS GRID. IDX information is provided exclusively for consumers' personal non-commercial use and may not be used for any purpose other than to identify prospective properties consumers may be interested in purchasing. The IDX data is deemed reliable but is not guaranteed by MLS GRID and may be subject to an end user license agreement prescribed by the Member Participant's applicable MLS. Based on information submitted to the MLS GRID as of October 25, 2025 10:00 PM CST. All data is obtained from various sources and may not have been verified by broker or MLS GRID. Supplied Open House Information is subject to change without notice. All information should be independently reviewed and verified for accuracy. Properties may or may not be listed by the office/agent presenting the information. Some IDX listings have been excluded from this website.
© 2025 Listings courtesy of RealTracs, Inc. as distributed by MLS GRID. IDX information is provided exclusively for consumers' personal non-commercial use and may not be used for any purpose other than to identify prospective properties consumers may be interested in purchasing. The IDX data is deemed reliable but is not guaranteed by MLS GRID and may be subject to an end user license agreement prescribed by the Member Participant's applicable MLS. Based on information submitted to the MLS GRID as of October 25, 2025 10:00 PM CST. All data is obtained from various sources and may not have been verified by broker or MLS GRID. Supplied Open House Information is subject to change without notice. All information should be independently reviewed and verified for accuracy. Properties may or may not be listed by the office/agent presenting the information. Some IDX listings have been excluded from this website.
