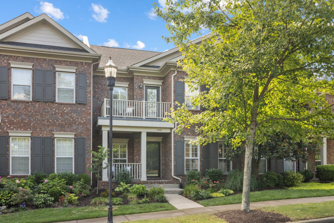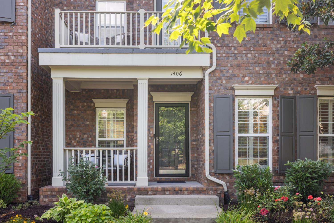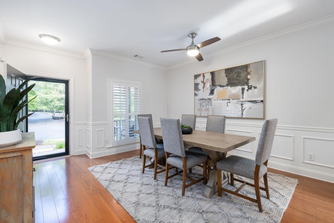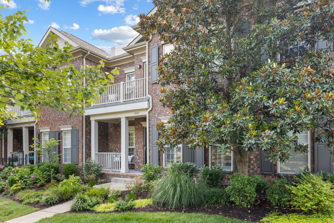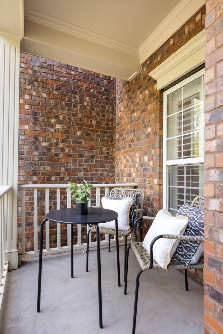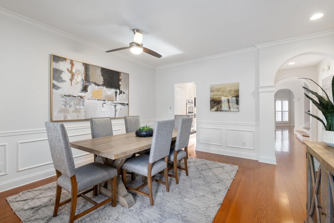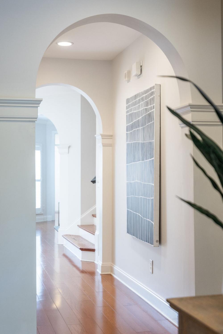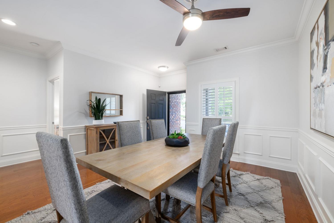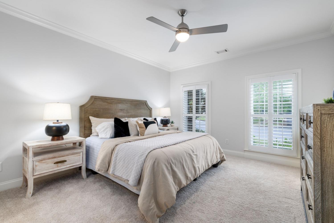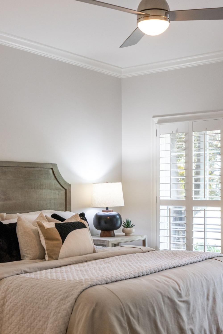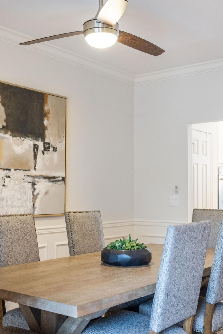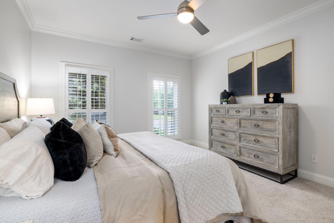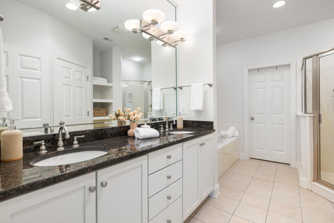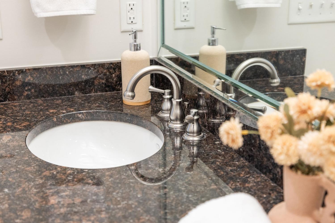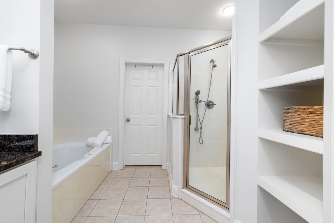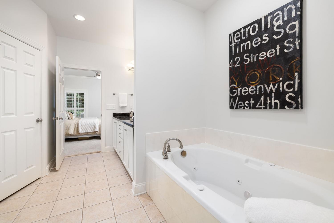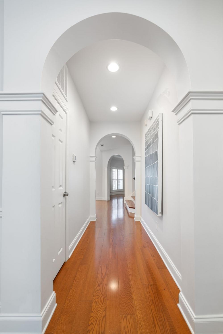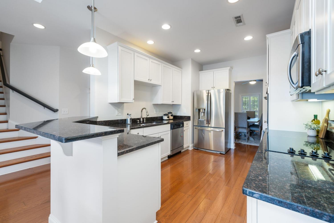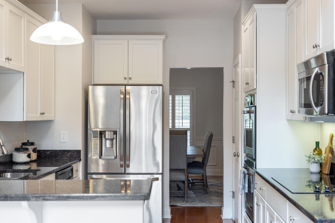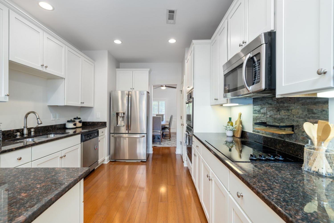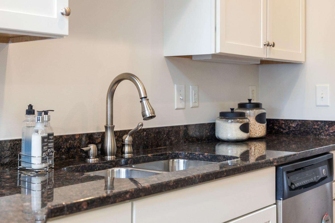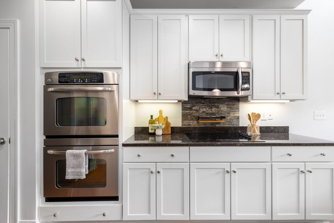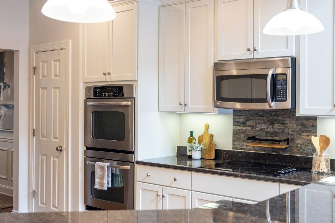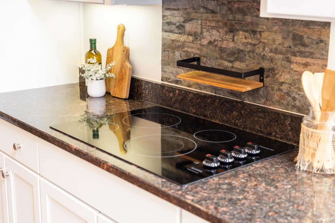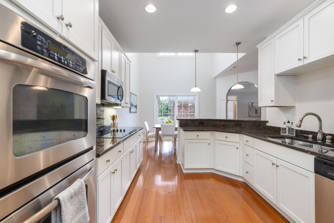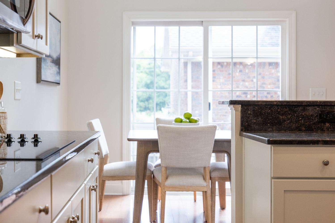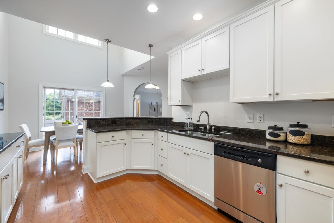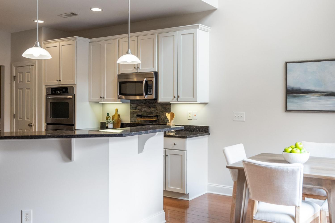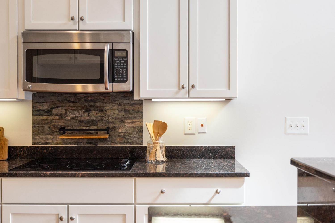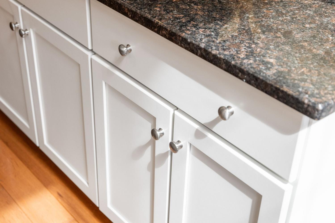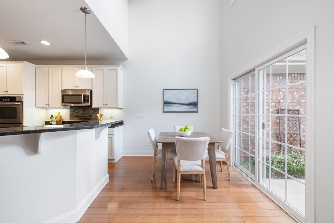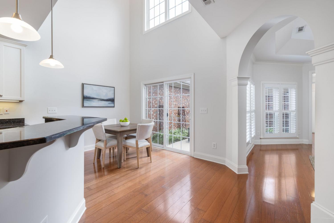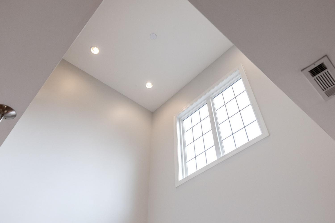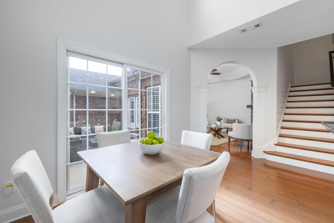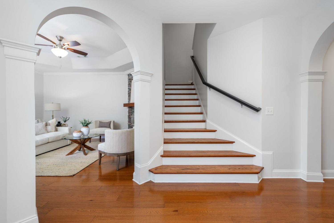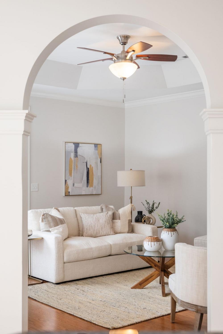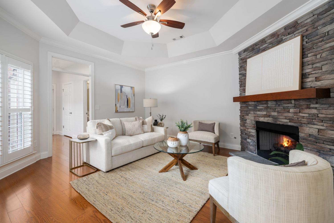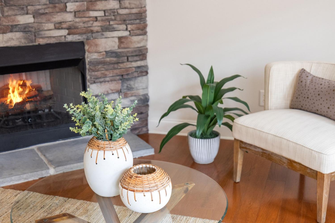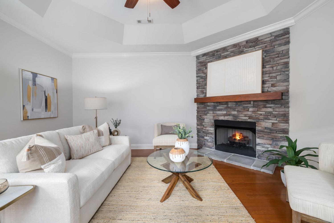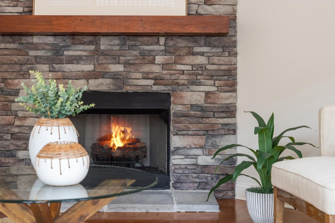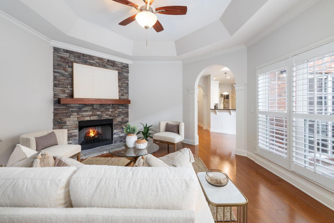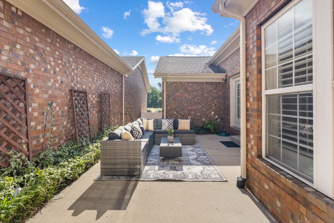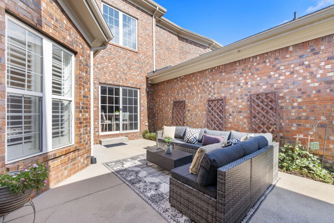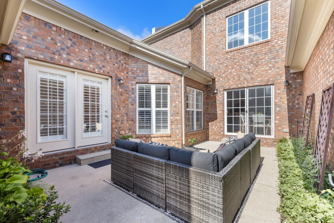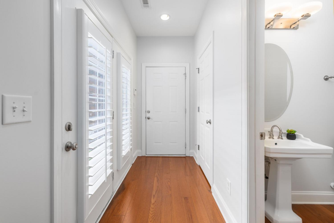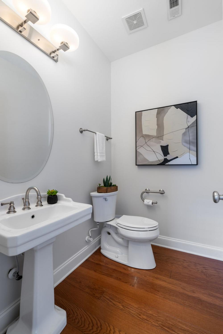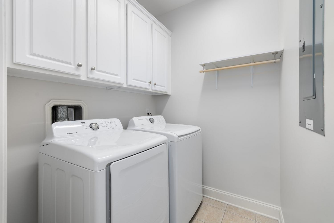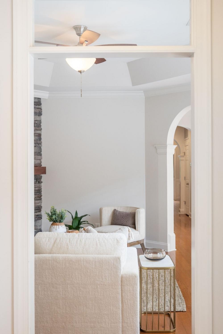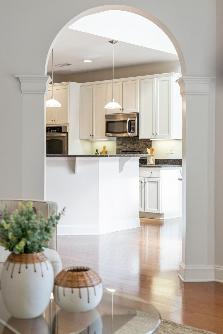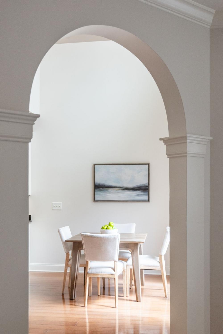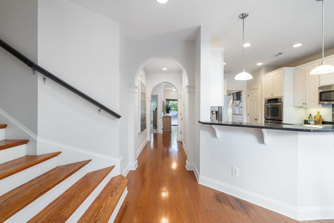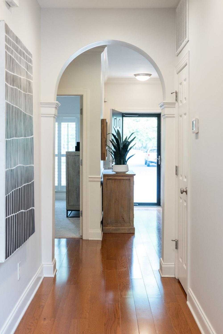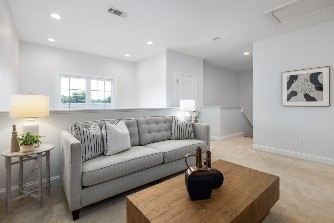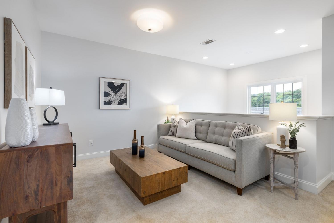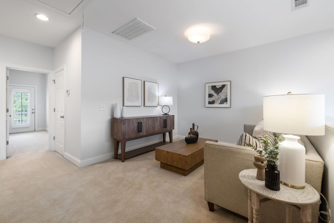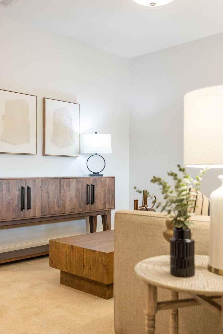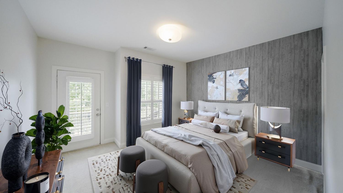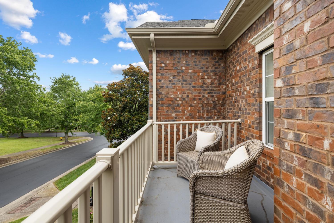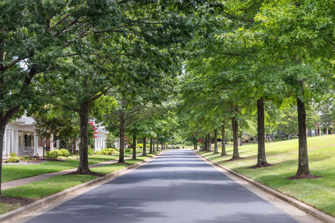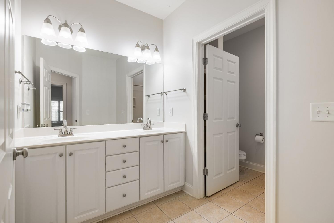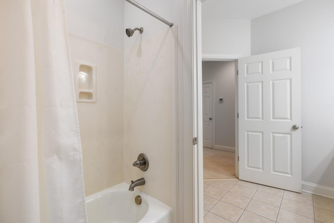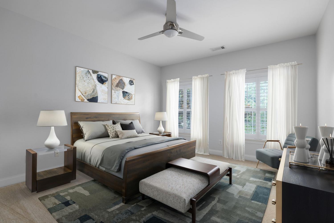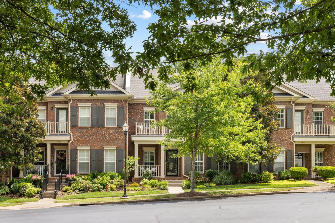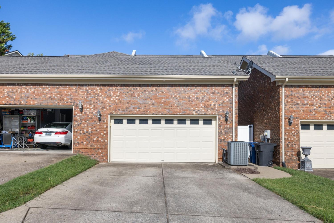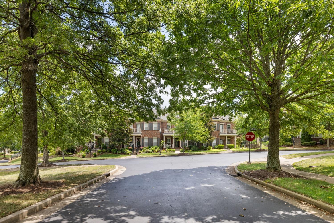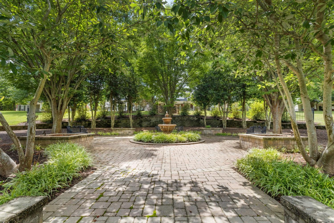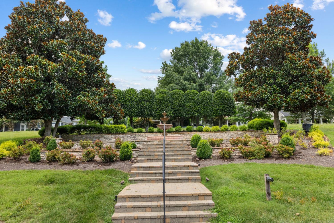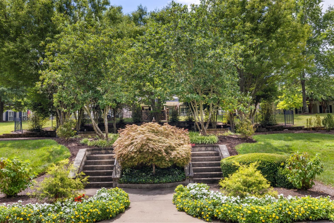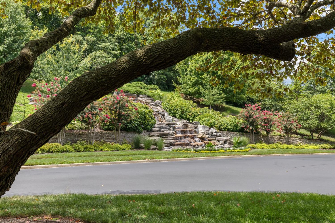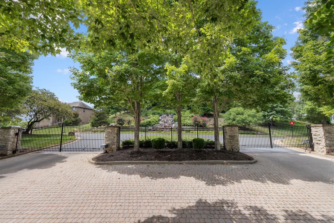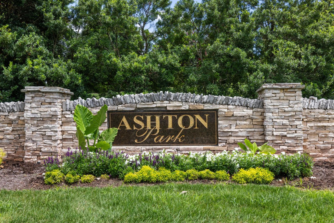 MIDDLE TENNESSEE REAL ESTATE
MIDDLE TENNESSEE REAL ESTATE
1406 Burnside Dr, Franklin, TN 37067 For Sale
Townhouse
- Townhouse
- Beds: 3
- Baths: 3
- 2,405 sq ft
Description
Step inside this stylish 3 bedroom, 2.5 bath townhome and enjoy a light-filled, open floor plan designed for comfort and entertaining. Hardwood floors, soaring ceilings, and large windows create an airy feel, while the private paver courtyard offers the perfect spot for morning coffee, evening cookouts, or all-day lounging. The gleaming white kitchen features stainless steel appliances, a sunny breakfast nook with two-story ceilings, and seamless access to the courtyard. The spacious great room centers around a cozy fireplace, while the versatile front room works beautifully as a dining room, home office, or sitting area. The first-floor primary suite is a retreat with a walk-in closet, soaking tub, and separate shower. Upstairs, a spacious loft is perfect for game nights or movie marathons, joined by two large bedrooms—one with a private balcony—and a full bath. Freshly painted throughout, with all kitchen appliances plus washer and dryer included. You will love the Gated Community * Low Maintenance patio style living * Private paver courtyard for true indoor-outdoor living * First-floor primary suite with spa-like bath * Two-story ceilings in breakfast nook * Flexible main-floor front room for dining or office * Cozy fireplace in great room * Upstairs loft * private balcony off bedroom * Two-car garage. This home is located in the gorgeous Ashton Park community known for its lush landscaping, beautiful fountains and picture worthy waterfall... zoned for the award winning Kenrose Elementary, Woodland Middle and Ravenwood High School and located in the heart of Cool Springs, with easy access to shopping, dining and entertainment! Just minutes from both Historic Franklin and Downtown Nashville, Move-in ready, beautifully updated, and perfectly located—this townhome has it all! Move-in ready, beautifully updated, and perfectly located—this Franklin gem checks all the boxes!
Property Details
Status : Active
County : Williamson County, TN
Property Type : Residential
Area : 2,405 sq. ft.
Yard : Back Yard
Year Built : 2007
Exterior Construction : Brick,Vinyl Siding
Floors : Carpet,Wood,Tile
Heat : Central,Electric
HOA / Subdivision : Ashton Park Sec 2
Listing Provided by : Keller Williams Realty Nashville/Franklin
MLS Status : Active
Listing # : RTC2970994
Schools near 1406 Burnside Dr, Franklin, TN 37067 :
Kenrose Elementary, Woodland Middle School, Ravenwood High School
Additional details
Association Fee : $367.00
Association Fee Frequency : Monthly
Assocation Fee 2 : $2,500.00
Association Fee 2 Frequency : One Time
Heating : Yes
Parking Features : Garage Door Opener,Garage Faces Rear,Unassigned
Lot Size Area : 0.09 Sq. Ft.
Building Area Total : 2405 Sq. Ft.
Lot Size Acres : 0.09 Acres
Lot Size Dimensions : 26 X 138
Living Area : 2405 Sq. Ft.
Lot Features : Level
Common Interest : Condominium
Property Attached : Yes
Office Phone : 6157781818
Number of Bedrooms : 3
Number of Bathrooms : 3
Full Bathrooms : 2
Half Bathrooms : 1
Possession : Immediate
Cooling : 1
Garage Spaces : 2
Architectural Style : Traditional
Patio and Porch Features : Porch,Covered,Patio
Levels : Two
Basement : None
Stories : 2
Utilities : Electricity Available,Water Available,Cable Connected
Parking Space : 4
Sewer : Public Sewer
Location 1406 Burnside Dr, TN 37067
Directions to 1406 Burnside Dr, TN 37067
I65 South, East on McEwen Exit, Left into ASHTON PARK'S GATED ENTRANCE on Wellspring Way. Right on Valcour Ln. Left on Burnside Dr. Th home is on the right.
Ready to Start the Conversation?
We're ready when you are.
 © 2025 Listings courtesy of RealTracs, Inc. as distributed by MLS GRID. IDX information is provided exclusively for consumers' personal non-commercial use and may not be used for any purpose other than to identify prospective properties consumers may be interested in purchasing. The IDX data is deemed reliable but is not guaranteed by MLS GRID and may be subject to an end user license agreement prescribed by the Member Participant's applicable MLS. Based on information submitted to the MLS GRID as of August 18, 2025 10:00 AM CST. All data is obtained from various sources and may not have been verified by broker or MLS GRID. Supplied Open House Information is subject to change without notice. All information should be independently reviewed and verified for accuracy. Properties may or may not be listed by the office/agent presenting the information. Some IDX listings have been excluded from this website.
© 2025 Listings courtesy of RealTracs, Inc. as distributed by MLS GRID. IDX information is provided exclusively for consumers' personal non-commercial use and may not be used for any purpose other than to identify prospective properties consumers may be interested in purchasing. The IDX data is deemed reliable but is not guaranteed by MLS GRID and may be subject to an end user license agreement prescribed by the Member Participant's applicable MLS. Based on information submitted to the MLS GRID as of August 18, 2025 10:00 AM CST. All data is obtained from various sources and may not have been verified by broker or MLS GRID. Supplied Open House Information is subject to change without notice. All information should be independently reviewed and verified for accuracy. Properties may or may not be listed by the office/agent presenting the information. Some IDX listings have been excluded from this website.
