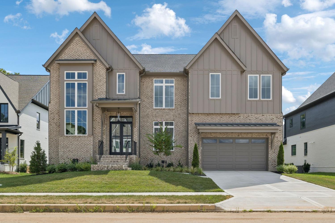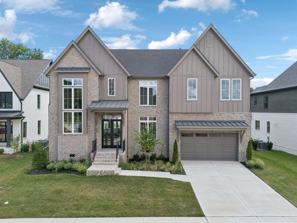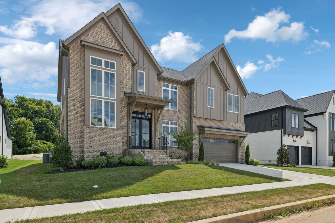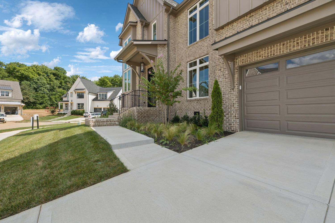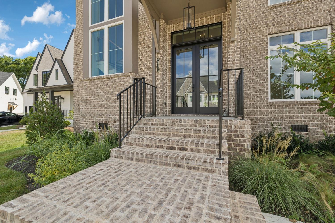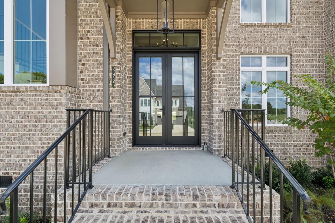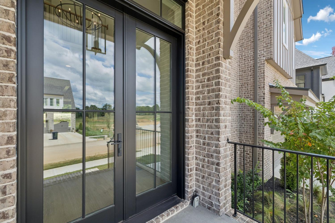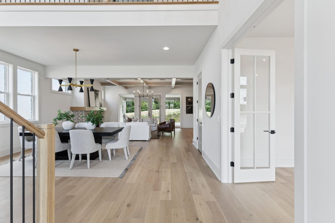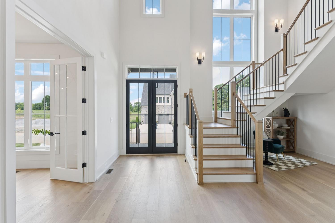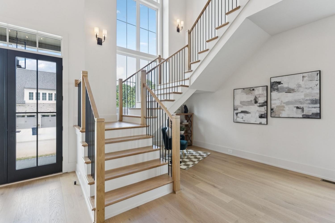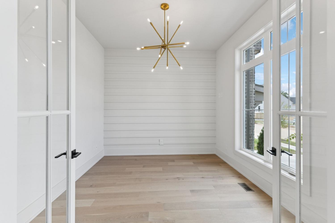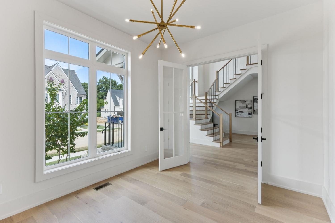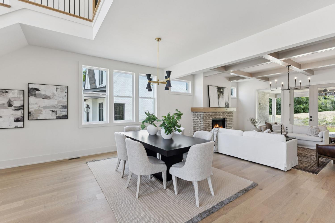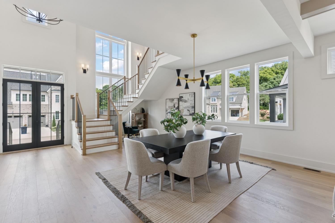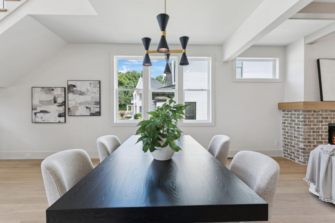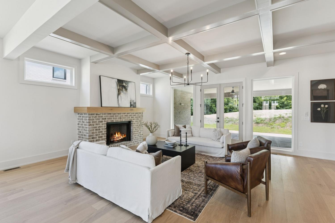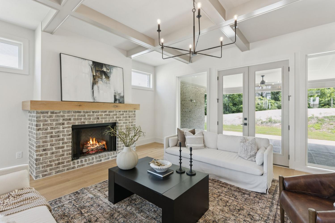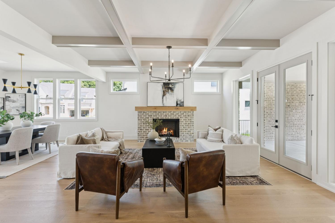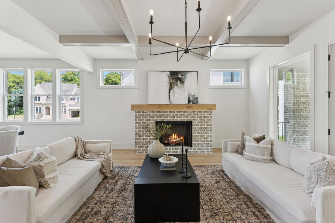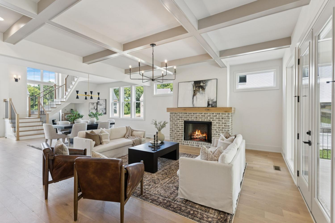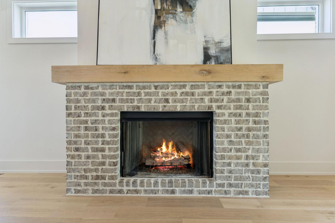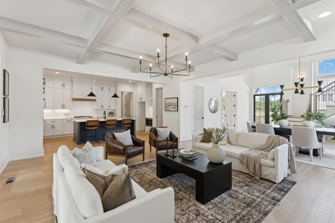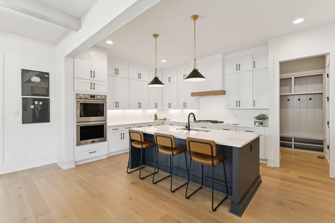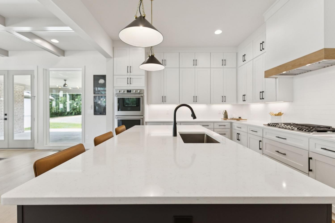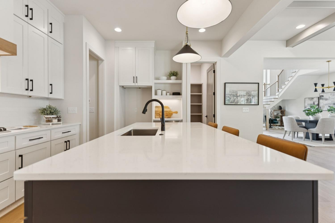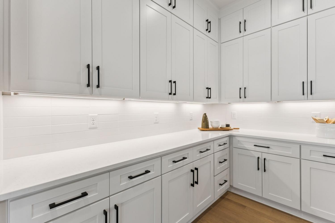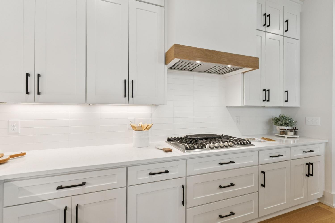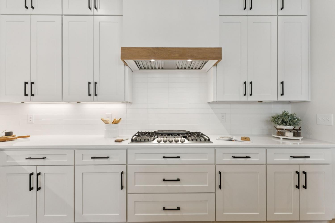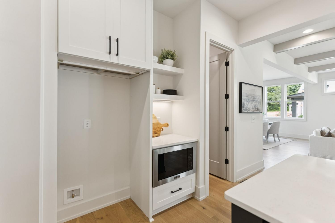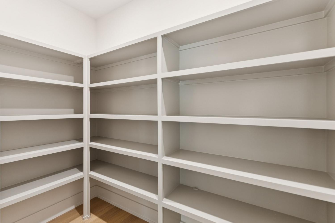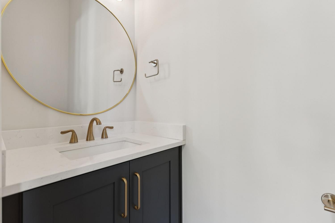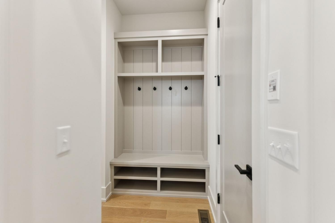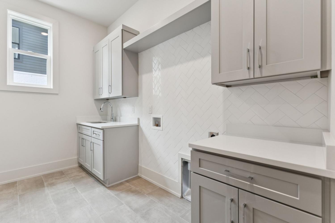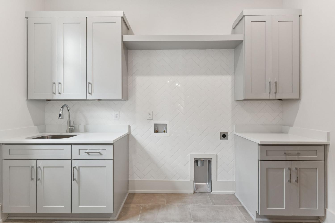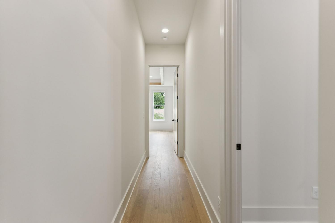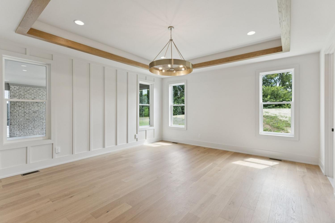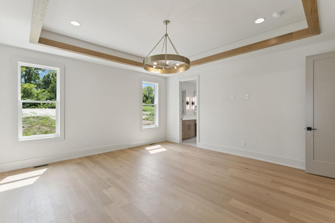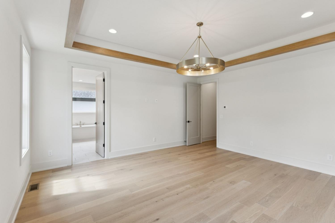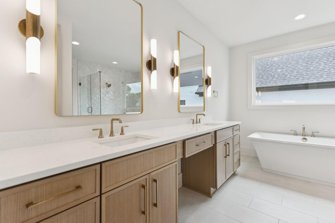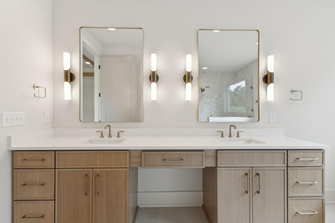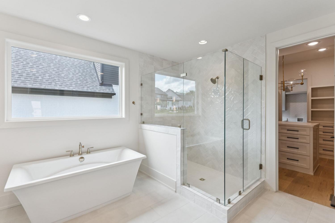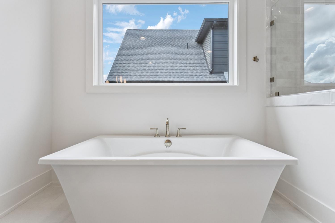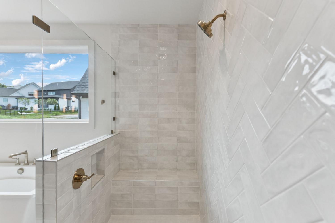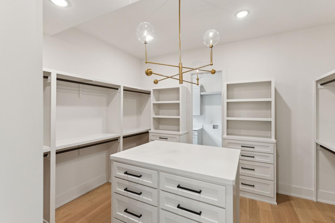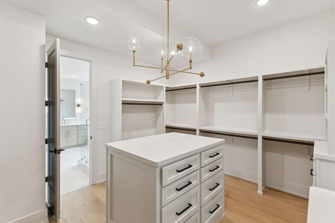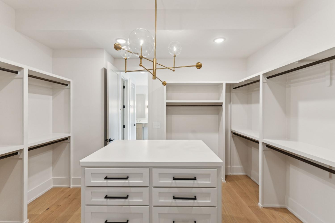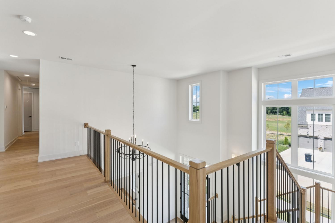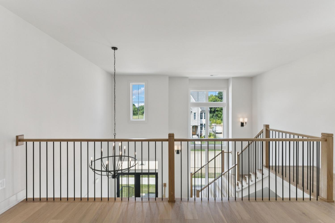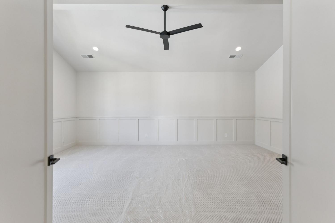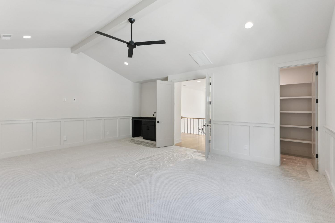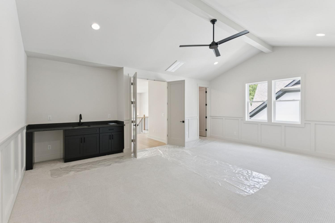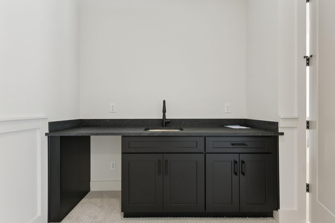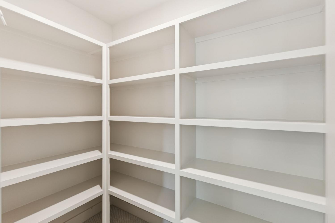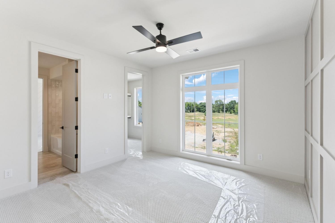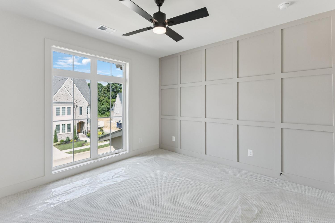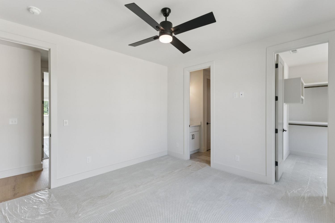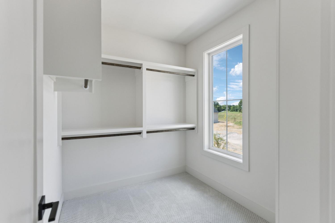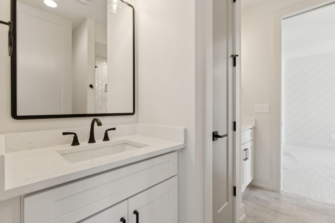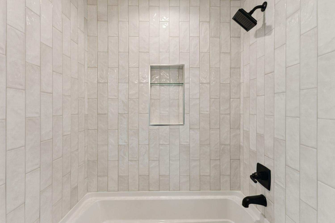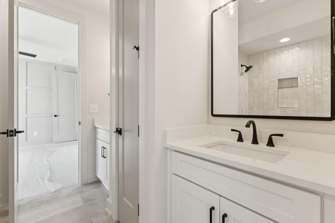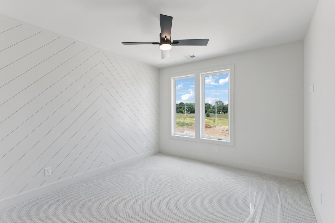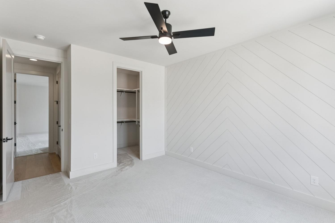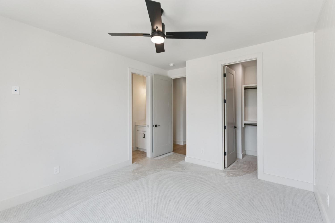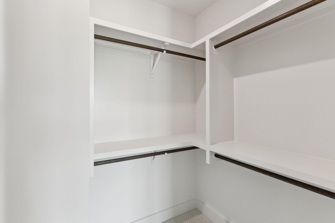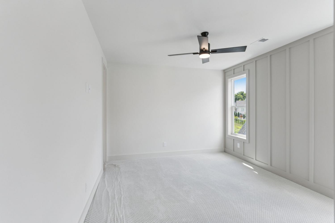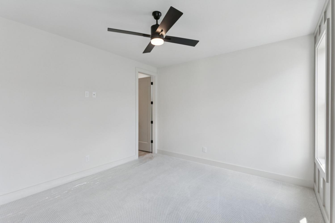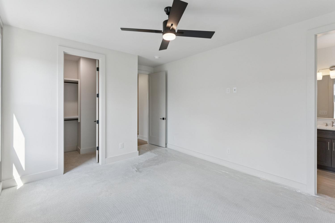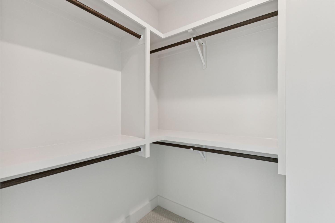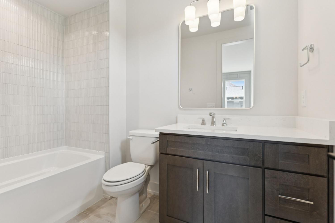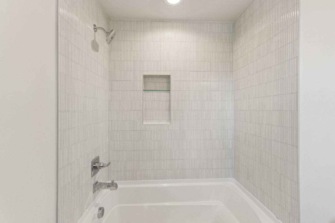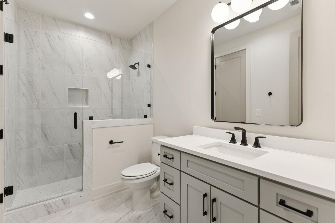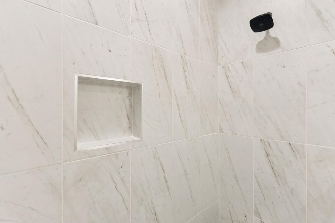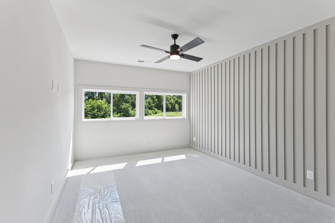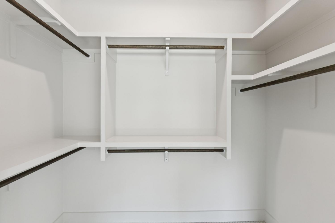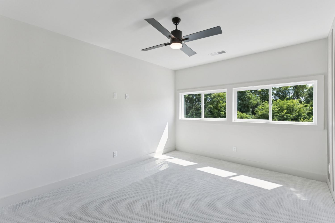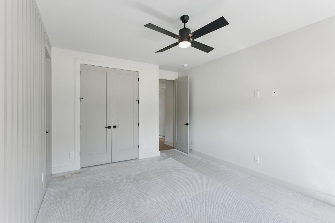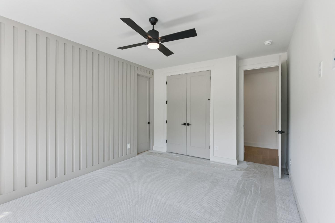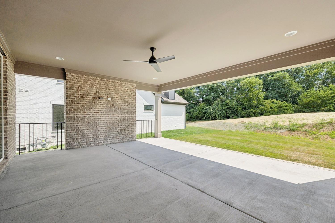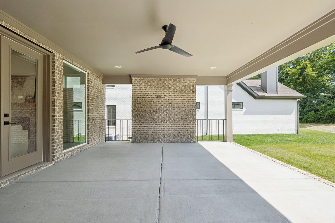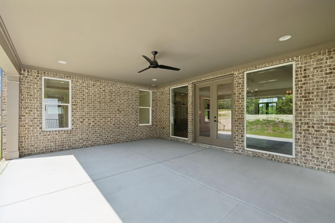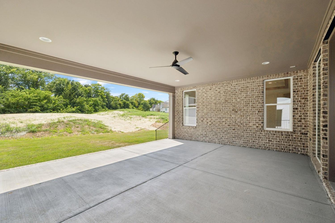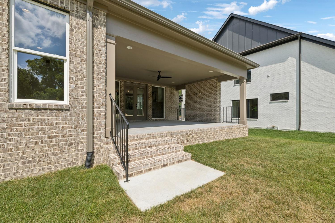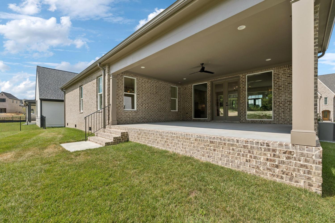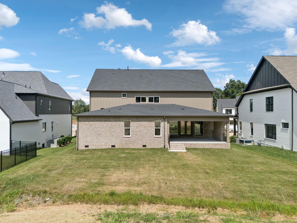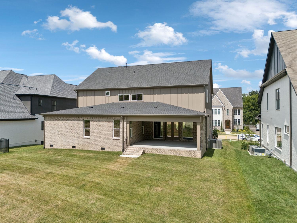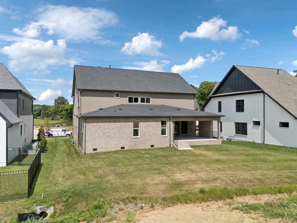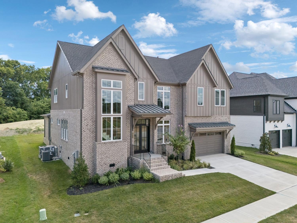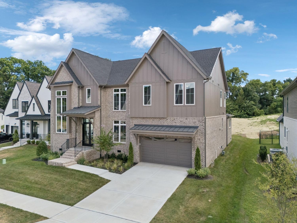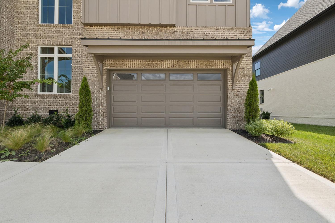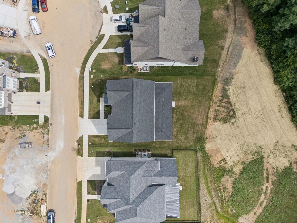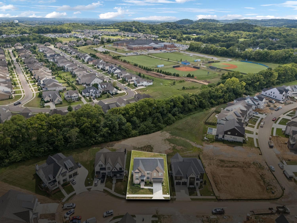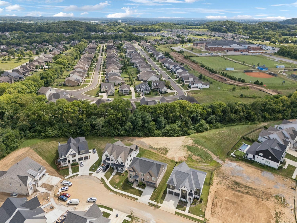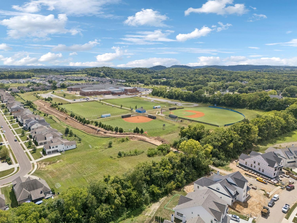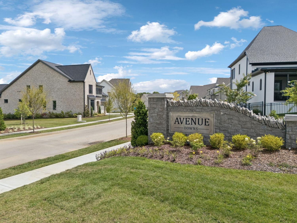 MIDDLE TENNESSEE REAL ESTATE
MIDDLE TENNESSEE REAL ESTATE
2935 Avenue Downs Dr, Thompsons Station, TN 37179 For Sale
Single Family Residence
- Single Family Residence
- Beds: 5
- Baths: 5
- 4,407 sq ft
Description
Welcome to this breathtaking masterpiece built by Hidden Valley Homes, with exceptional craftsmanship, thoughtful design, and luxurious finishes throughout. From the moment you arrive, the brick exterior, sleek metal roof accents, and carefully selected trim details set the tone for the quality found inside. Step through the front door into a light-filled two-story foyer, where hardwood flooring flows throughout the main level, guiding you into a stunning open-concept living space that seamlessly connects the dining area, living room, and chef’s kitchen. The living room is a showstopper with its coffered ceiling, gas fireplace with a brick surround, and a natural wood mantle—a perfect blend of warmth and sophistication. The kitchen is equally impressive, offering ceiling-height cabinetry, a spacious center island, built-in double ovens, gas cooktop, under-cabinet microwave, and a pantry with open shelving. Tucked just off the foyer is a private office or creative room with French doors—ideal for working from home or inspiring productivity. A drop zone conveniently located off the spacious 2-car garage adds everyday functionality. The main-level primary retreat offers elevated design with a tray ceiling, custom accent wall, and a spa-like en suite featuring double vanities, a freestanding soaking tub, a floor-to-ceiling tiled shower, and a huge walk-in closet that connects directly to the laundry room for added convenience. Upstairs, a large bonus room with wainscoting sets the stage for casual living or entertaining, complete with a sleek, modern wet bar. 4 additional bedrooms, each with accent walls, walk-in closets, and 3 full bathrooms, complete the second floor. Step outside to a covered back porch that opens to a spacious, level backyard—perfect for outdoor entertaining or quiet evenings at home. Additional landscaping is currently being added to the backyard.
Property Details
Status : Active
Address : 2935 Avenue Downs Dr Thompsons Station TN 37179
County : Williamson County, TN
Property Type : Residential
Area : 4,407 sq. ft.
Year Built : 2024
Exterior Construction : Brick,Hardboard Siding
Floors : Carpet,Wood
Heat : Central
HOA / Subdivision : Avenue Downs Sec 2
Listing Provided by : Onward Real Estate
MLS Status : Active
Listing # : RTC2970995
Schools near 2935 Avenue Downs Dr, Thompsons Station, TN 37179 :
Thompson's Station Elementary School, Thompson's Station Middle School, Summit High School
Additional details
Virtual Tour URL : Click here for Virtual Tour
Association Fee : $55.00
Association Fee Frequency : Monthly
Heating : Yes
Parking Features : Garage Faces Front
Lot Size Area : 0.23 Sq. Ft.
Building Area Total : 4407 Sq. Ft.
Lot Size Acres : 0.23 Acres
Lot Size Dimensions : 75 X 133
Living Area : 4407 Sq. Ft.
Office Phone : 6155955883
Number of Bedrooms : 5
Number of Bathrooms : 5
Full Bathrooms : 4
Half Bathrooms : 1
Possession : Close Of Escrow
Cooling : 1
Garage Spaces : 2
New Construction : 1
Levels : Two
Basement : Crawl Space
Stories : 2
Utilities : Water Available
Parking Space : 2
Sewer : Public Sewer
Location 2935 Avenue Downs Dr, TN 37179
Directions to 2935 Avenue Downs Dr, TN 37179
From Nashville, head S on I-65. Take exit 59 A-B toward Memphis onto I-840W. Take exit 30 toward Lewisburg onto US-431 S (Lewisburg Pike). Turn right onto Critz Ln. Turn left onto Avenue Downs Dr. The home is on the right.
Ready to Start the Conversation?
We're ready when you are.
 © 2025 Listings courtesy of RealTracs, Inc. as distributed by MLS GRID. IDX information is provided exclusively for consumers' personal non-commercial use and may not be used for any purpose other than to identify prospective properties consumers may be interested in purchasing. The IDX data is deemed reliable but is not guaranteed by MLS GRID and may be subject to an end user license agreement prescribed by the Member Participant's applicable MLS. Based on information submitted to the MLS GRID as of December 10, 2025 10:00 AM CST. All data is obtained from various sources and may not have been verified by broker or MLS GRID. Supplied Open House Information is subject to change without notice. All information should be independently reviewed and verified for accuracy. Properties may or may not be listed by the office/agent presenting the information. Some IDX listings have been excluded from this website.
© 2025 Listings courtesy of RealTracs, Inc. as distributed by MLS GRID. IDX information is provided exclusively for consumers' personal non-commercial use and may not be used for any purpose other than to identify prospective properties consumers may be interested in purchasing. The IDX data is deemed reliable but is not guaranteed by MLS GRID and may be subject to an end user license agreement prescribed by the Member Participant's applicable MLS. Based on information submitted to the MLS GRID as of December 10, 2025 10:00 AM CST. All data is obtained from various sources and may not have been verified by broker or MLS GRID. Supplied Open House Information is subject to change without notice. All information should be independently reviewed and verified for accuracy. Properties may or may not be listed by the office/agent presenting the information. Some IDX listings have been excluded from this website.
