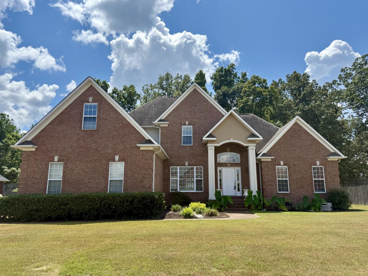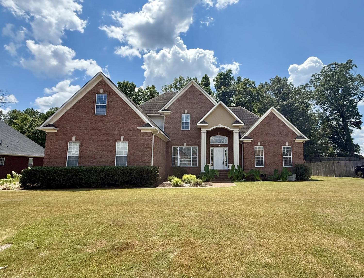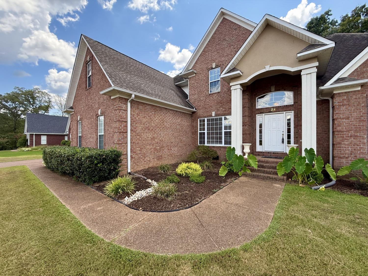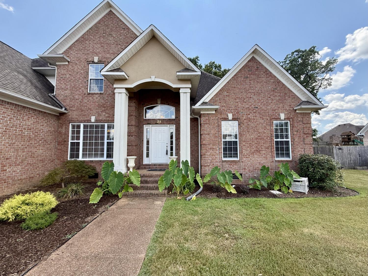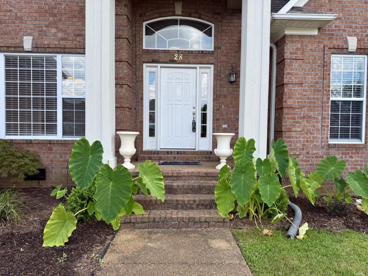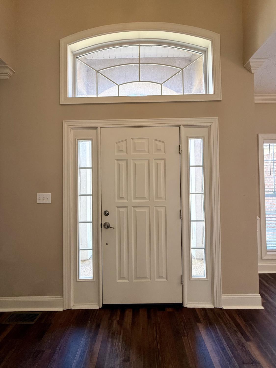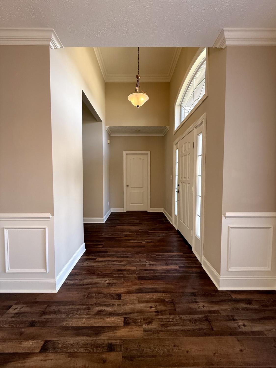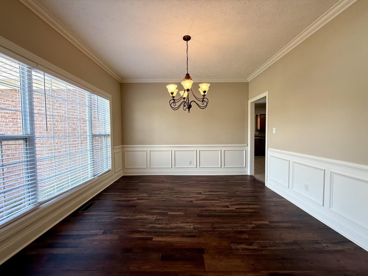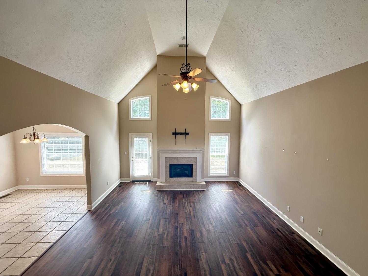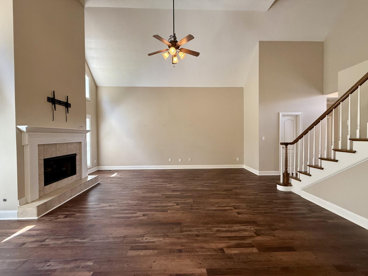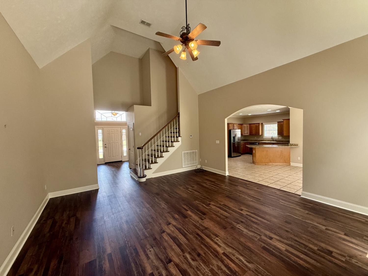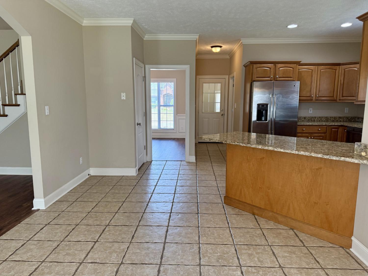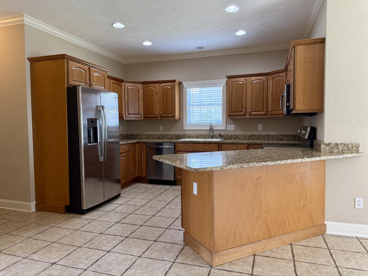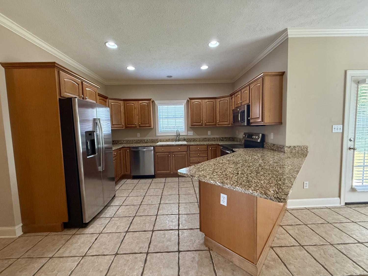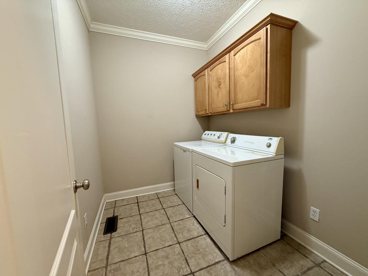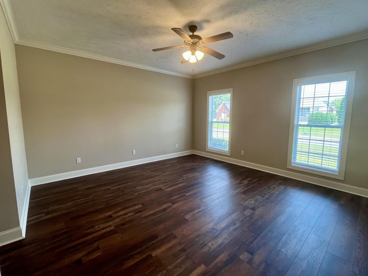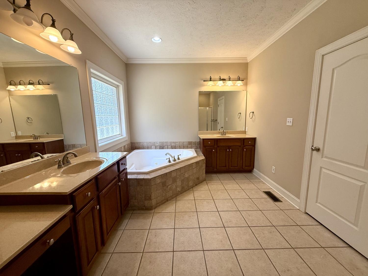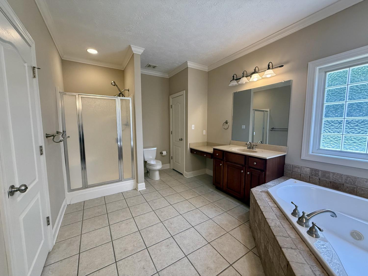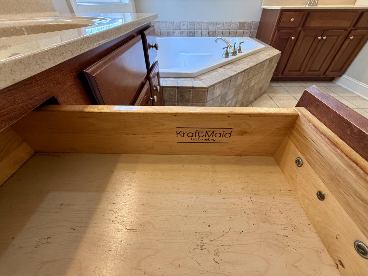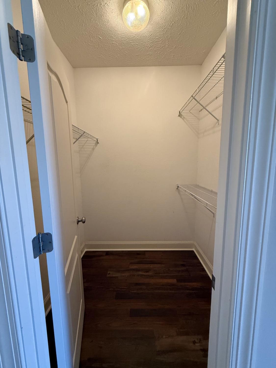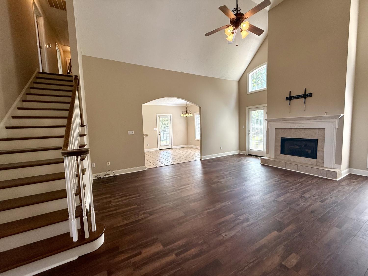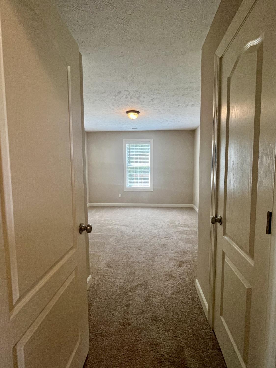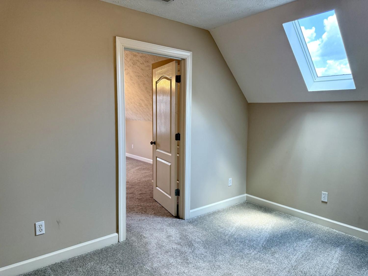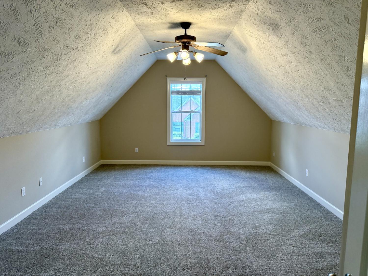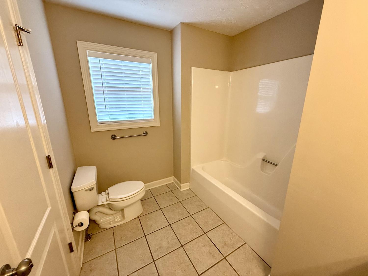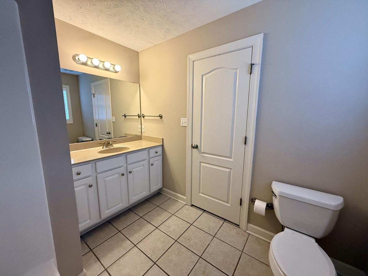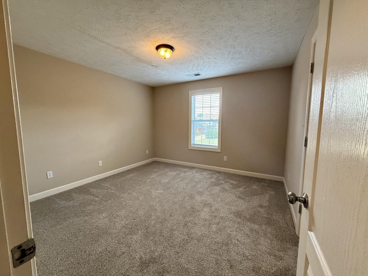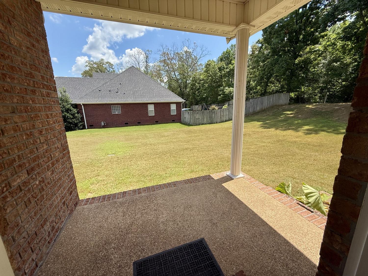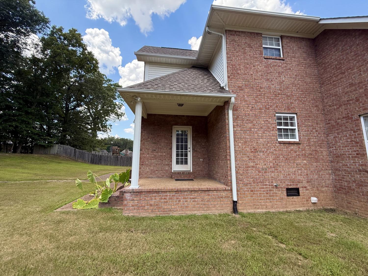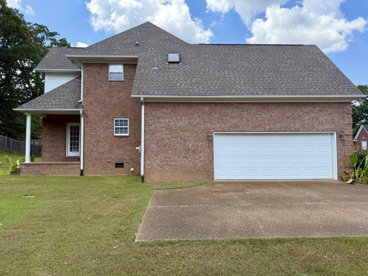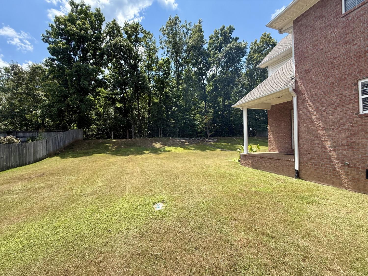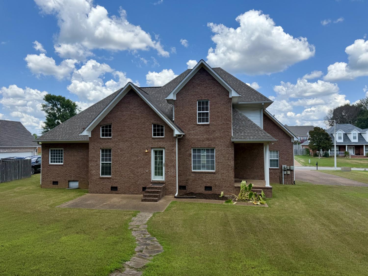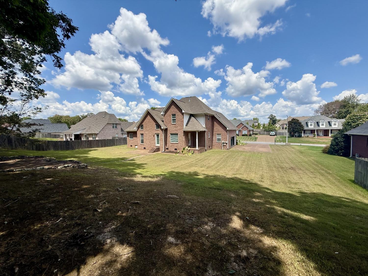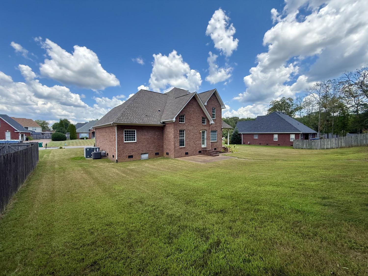 MIDDLE TENNESSEE REAL ESTATE
MIDDLE TENNESSEE REAL ESTATE
28 Beckford Cv, Jackson, TN 38305 For Sale
Single Family Residence
- Single Family Residence
- Beds: 4
- Baths: 3
- 2,634 sq ft
Description
Looking for a quiet cul-de-sac in a great NE Jackson neighborhood? Look no further! This custom-built 4 BR/2.5 BA home has been well maintained and ready for its new owners. With high ceilings and spacious floor plan, this home fits the needs of daily life, as well as, great for entertaining family and friends. Primary Bedroom and Bath are on the main level. It has a large, open kitchen with stainless steel appliances, breakfast bar and eat-in capabilities. It has a vaulted-ceiling great room with a gas-log fireplace and separate dining room. Upstairs are 3 bedrooms with a shared bath and extra room for an office or sitting area. Outside, there is established landscaping and a separate patio area along the tree line - perfect for gathering around a fire pit in cooler temperatures. Large 2-car garage with side entrance and extra space for storage. New flooring & quarter round in the foyer, dining room, living room, and primary suite. The owners installed automatic crawl space vents that open/close depending on weather conditions. There is an invisible fence installed for the pets of the home. Upstairs HVAC unit was replaced (2021); Dishwasher replaced (2024); The home is under a termite contract and has had regular pest control. Call to set up a private showing of this beautiful home!
Property Details
Status : Active
County : Madison County, TN
Property Type : Residential
Area : 2,634 sq. ft.
Year Built : 2003
Exterior Construction : Brick
Floors : Carpet,Laminate,Tile
Heat : Central,Natural Gas
HOA / Subdivision : McIntosh Place
Listing Provided by : Greer Real Estate Group
MLS Status : Active
Listing # : RTC2971010
Schools near 28 Beckford Cv, Jackson, TN 38305 :
Thelma Barker Elementary, Northeast Middle School, North Side High School
Additional details
Heating : Yes
Parking Features : Garage Door Opener,Garage Faces Side
Lot Size Area : 0.41 Sq. Ft.
Building Area Total : 2634 Sq. Ft.
Lot Size Acres : 0.41 Acres
Lot Size Dimensions : 115X154.01X115.02X151.89
Living Area : 2634 Sq. Ft.
Office Phone : 7313004100
Number of Bedrooms : 4
Number of Bathrooms : 3
Full Bathrooms : 2
Half Bathrooms : 1
Possession : Close Of Escrow
Cooling : 1
Garage Spaces : 2
Patio and Porch Features : Patio
Levels : Two
Basement : Crawl Space
Stories : 2
Utilities : Natural Gas Available,Water Available
Parking Space : 2
Sewer : Public Sewer
Virtual Tour
Location 28 Beckford Cv, TN 38305
Directions to 28 Beckford Cv, TN 38305
From the intersection of N Highland Avenue and Old Humboldt Road, travel north. Turn right onto Hopper Barker Road. Turn left onto Broadmeadow Drive. Turn right onto Beckford Cove. House is located on the right.
Ready to Start the Conversation?
We're ready when you are.
 © 2026 Listings courtesy of RealTracs, Inc. as distributed by MLS GRID. IDX information is provided exclusively for consumers' personal non-commercial use and may not be used for any purpose other than to identify prospective properties consumers may be interested in purchasing. The IDX data is deemed reliable but is not guaranteed by MLS GRID and may be subject to an end user license agreement prescribed by the Member Participant's applicable MLS. Based on information submitted to the MLS GRID as of January 22, 2026 10:00 AM CST. All data is obtained from various sources and may not have been verified by broker or MLS GRID. Supplied Open House Information is subject to change without notice. All information should be independently reviewed and verified for accuracy. Properties may or may not be listed by the office/agent presenting the information. Some IDX listings have been excluded from this website.
© 2026 Listings courtesy of RealTracs, Inc. as distributed by MLS GRID. IDX information is provided exclusively for consumers' personal non-commercial use and may not be used for any purpose other than to identify prospective properties consumers may be interested in purchasing. The IDX data is deemed reliable but is not guaranteed by MLS GRID and may be subject to an end user license agreement prescribed by the Member Participant's applicable MLS. Based on information submitted to the MLS GRID as of January 22, 2026 10:00 AM CST. All data is obtained from various sources and may not have been verified by broker or MLS GRID. Supplied Open House Information is subject to change without notice. All information should be independently reviewed and verified for accuracy. Properties may or may not be listed by the office/agent presenting the information. Some IDX listings have been excluded from this website.
