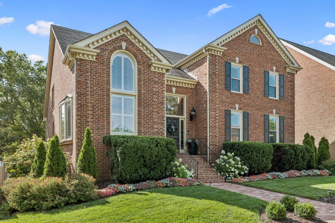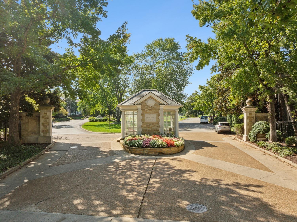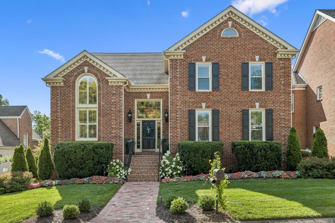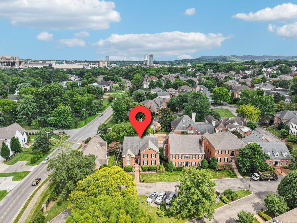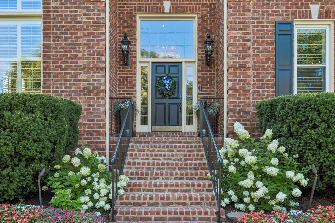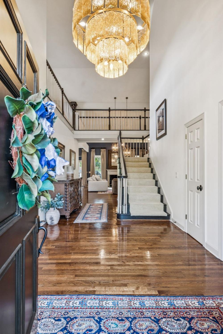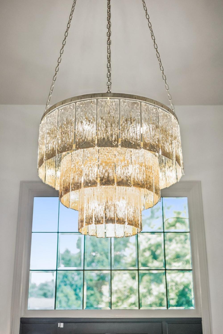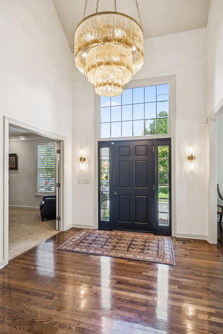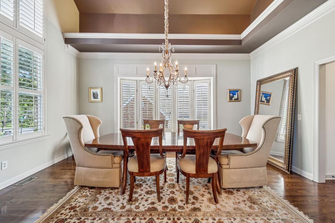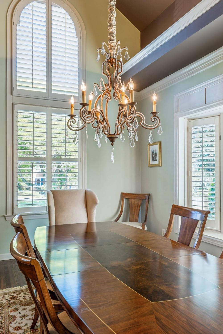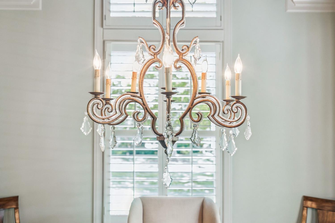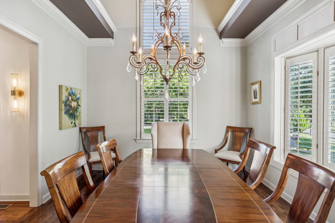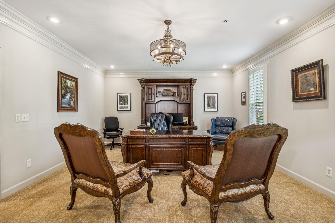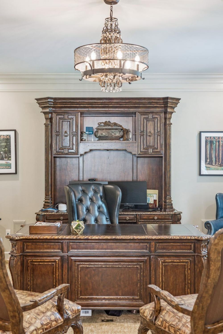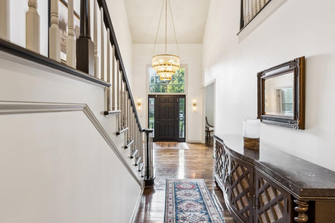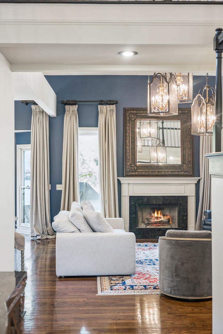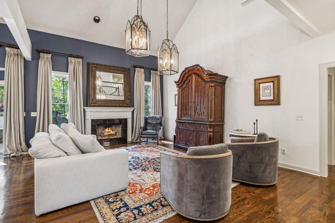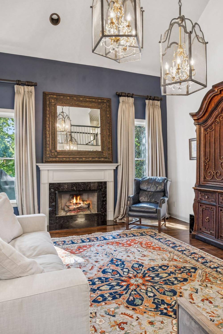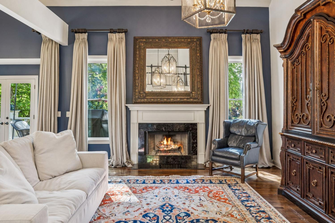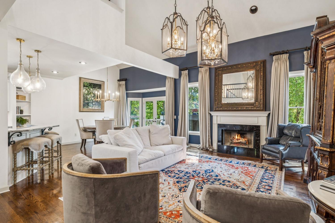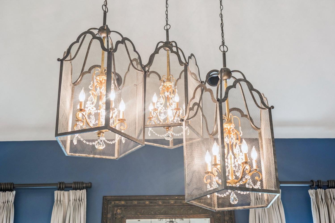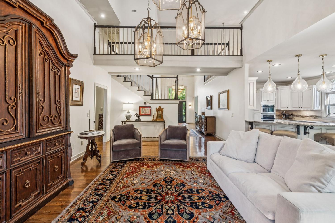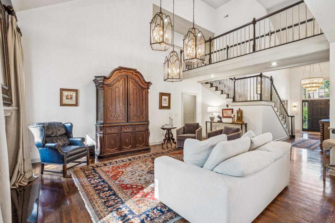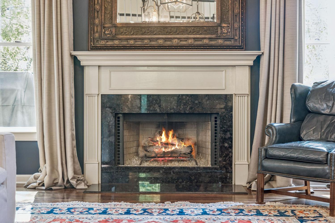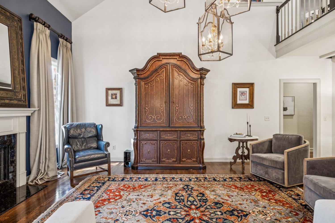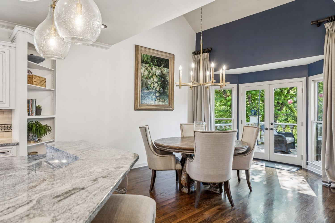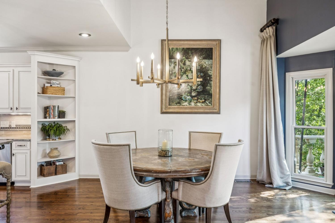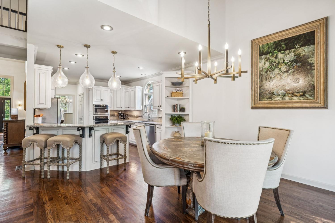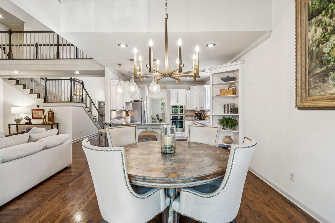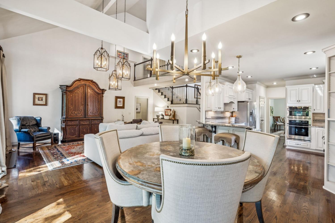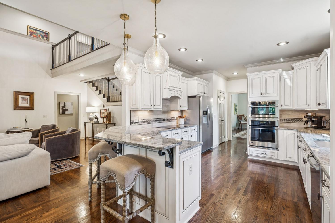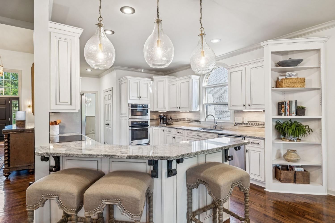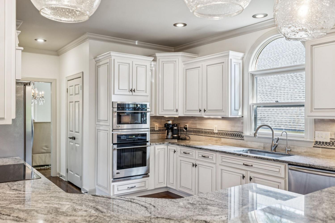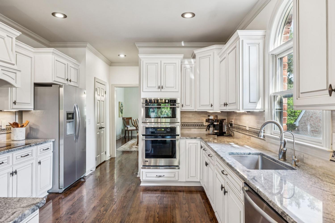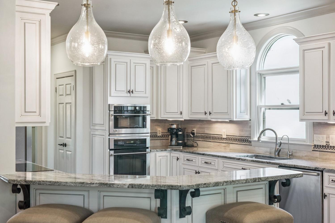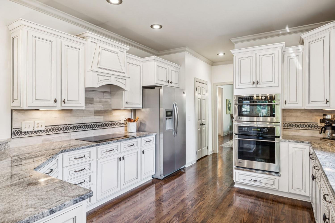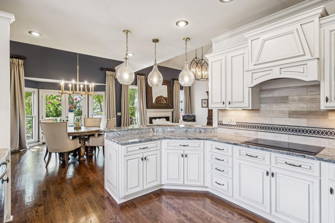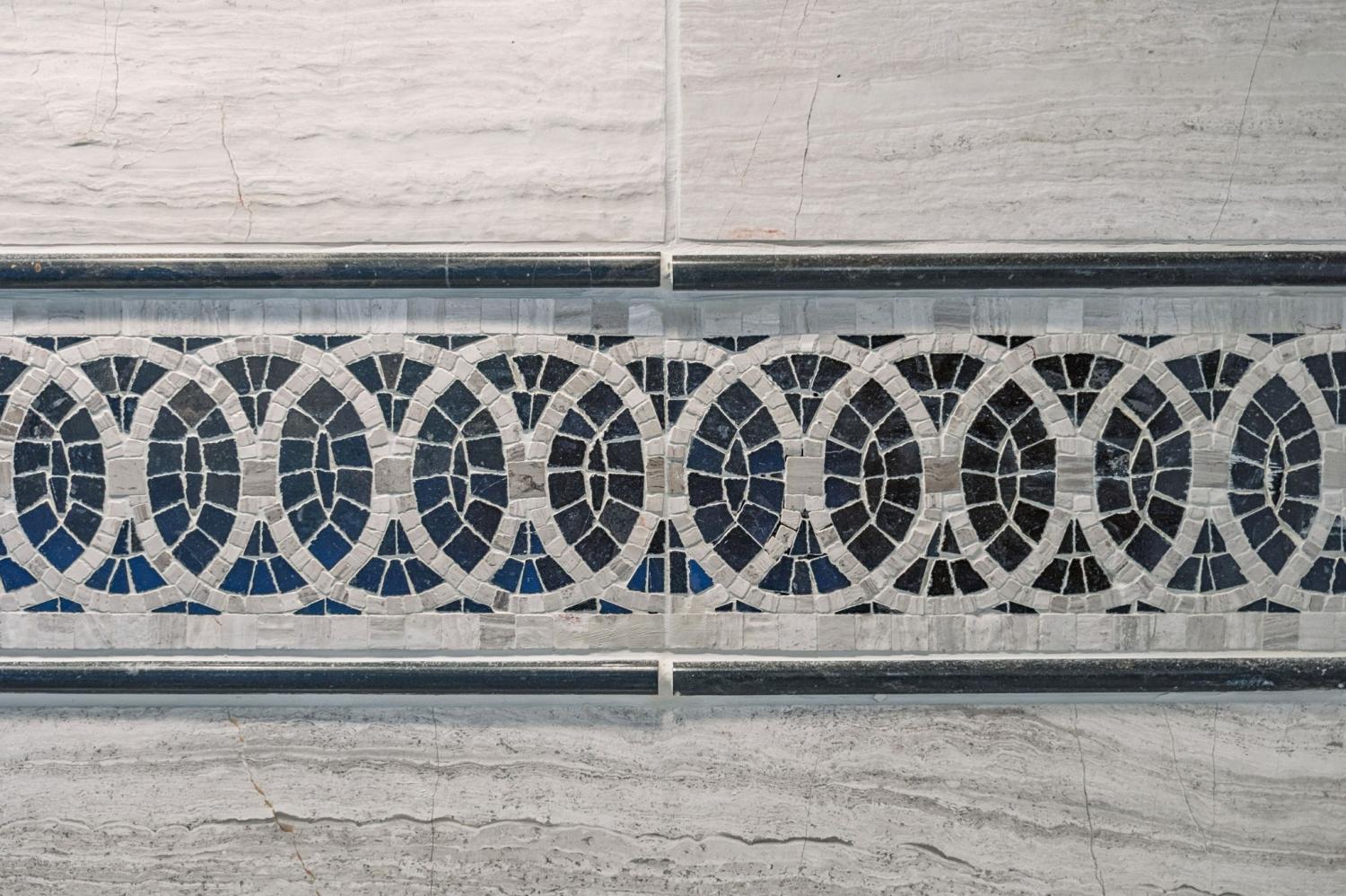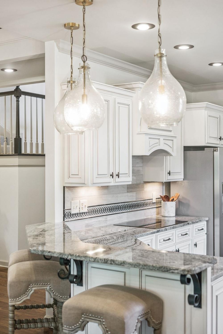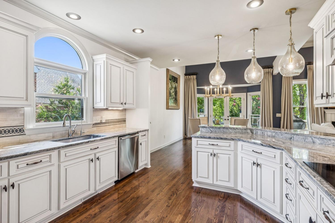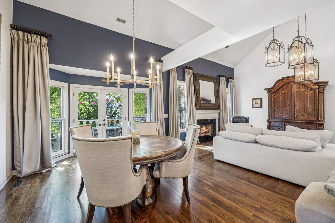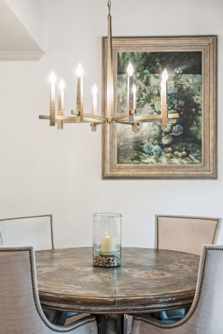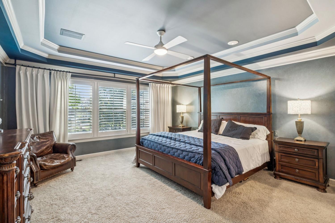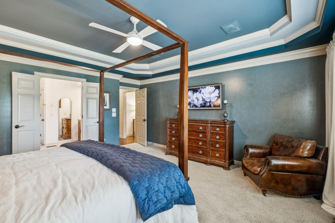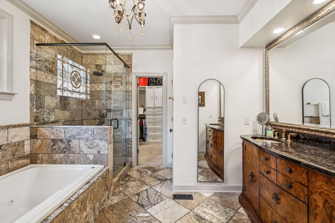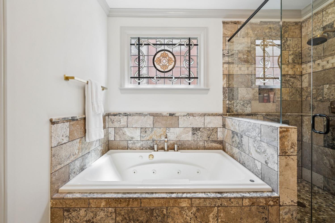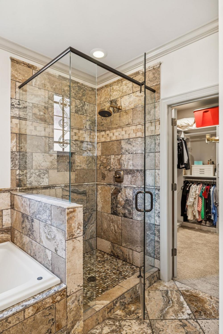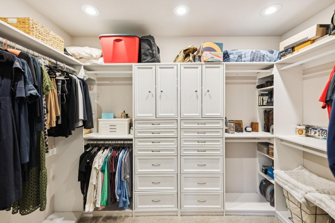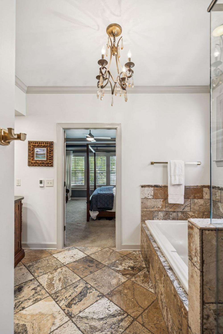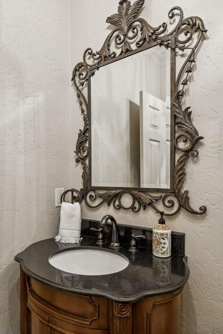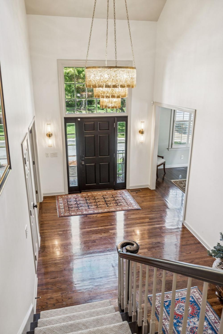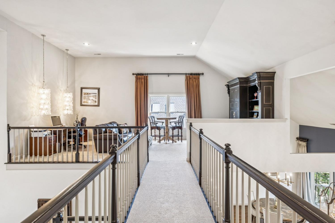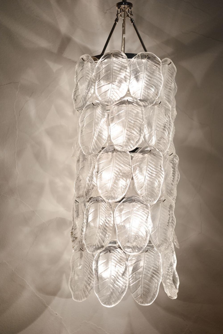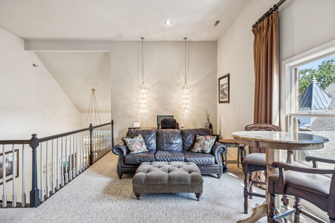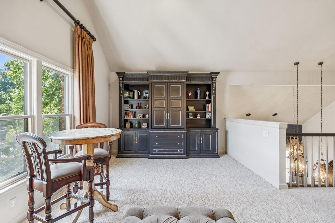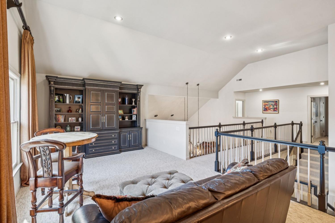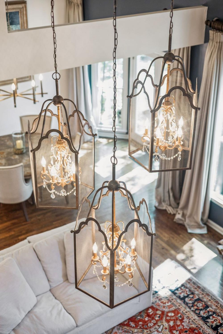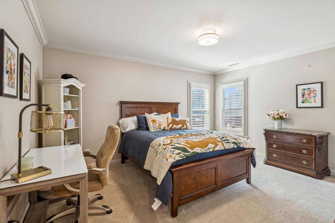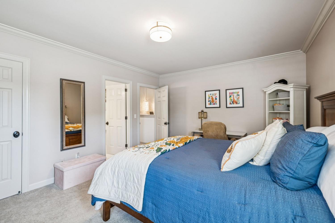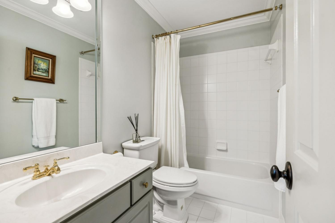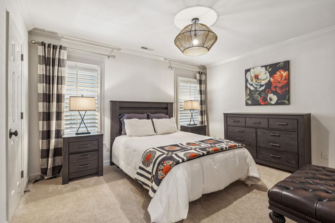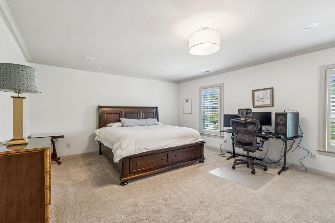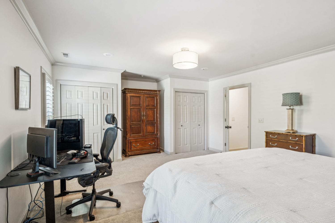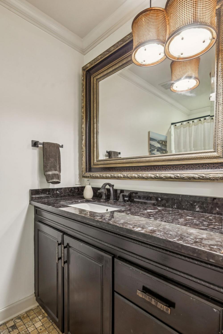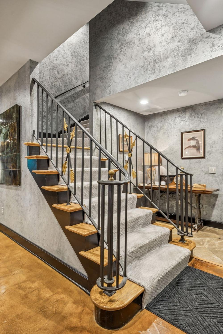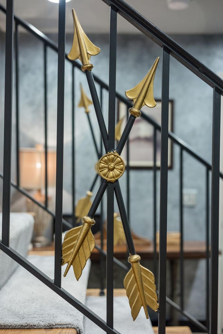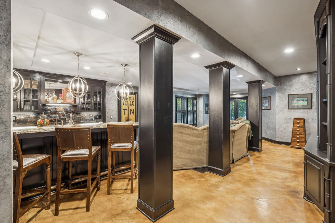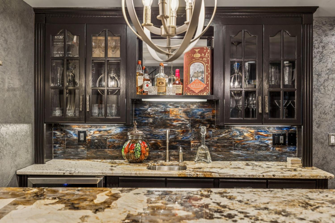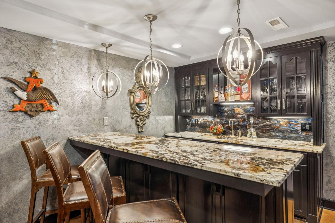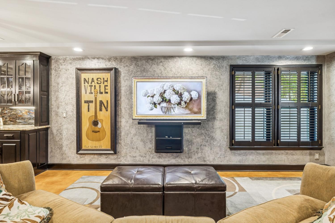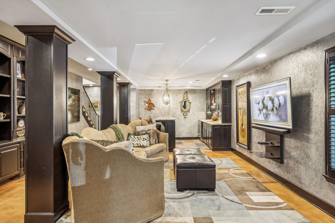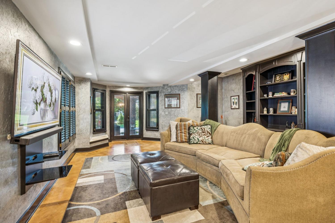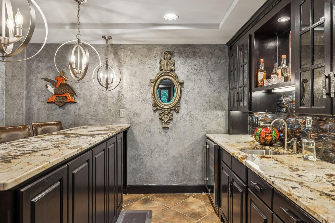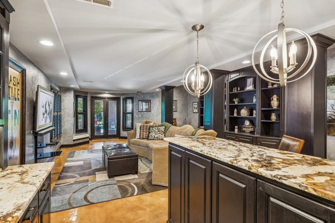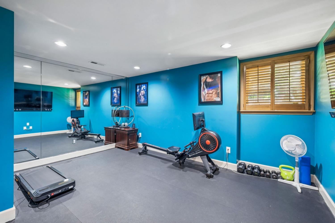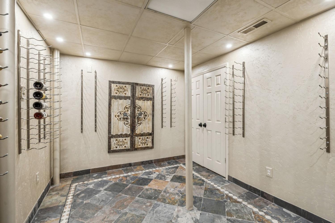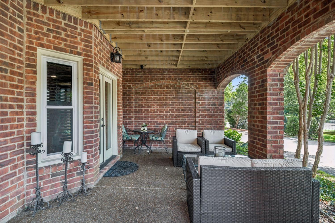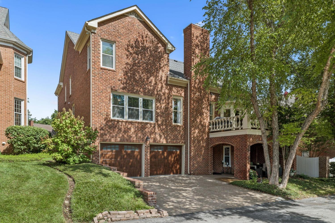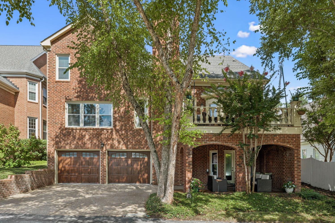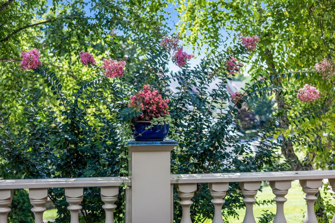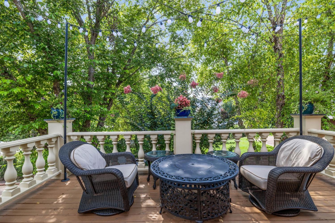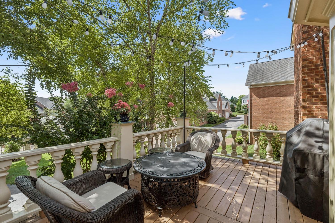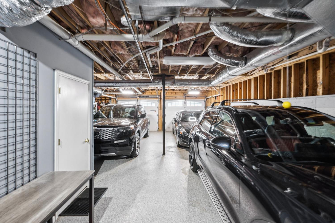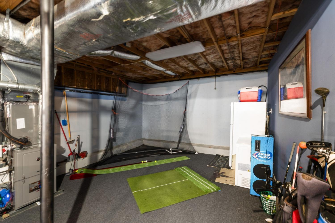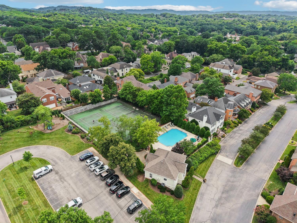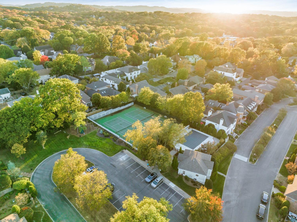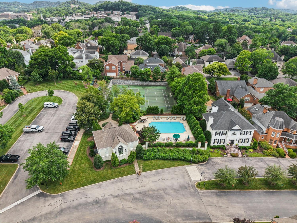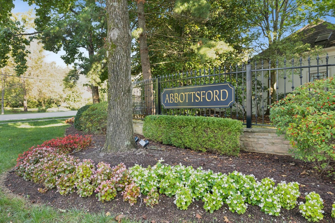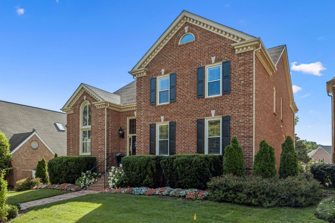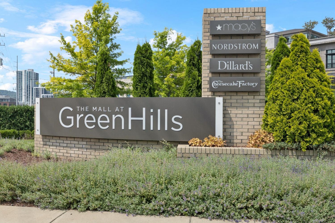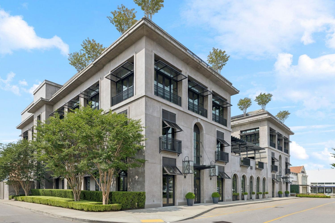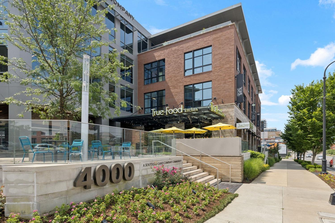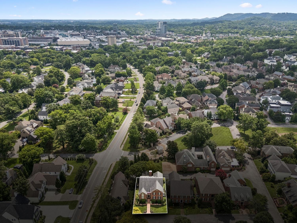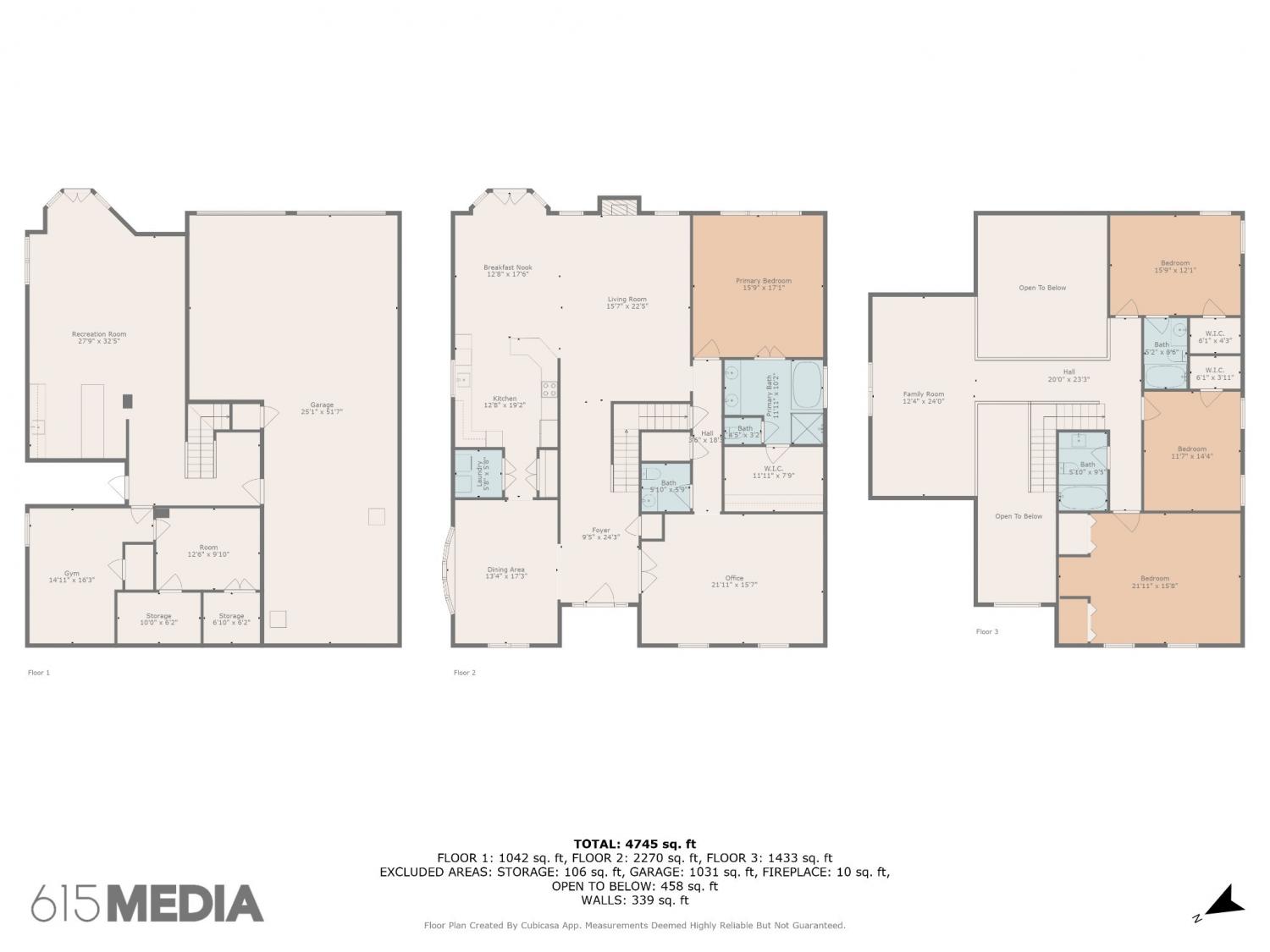 MIDDLE TENNESSEE REAL ESTATE
MIDDLE TENNESSEE REAL ESTATE
203 Kensington Park, Nashville, TN 37215 For Sale
Single Family Residence
- Single Family Residence
- Beds: 5
- Baths: 5
- 5,320 sq ft
Description
This beautifully curated residence nestled in one of Nashville’s most sought-after gated enclaves. This stately home seamlessly blends classic architectural design with modern luxury, offering refined living just moments from the best of Green Hills and Belle Meade, with easy access to world-class hospitals, universities, shopping/dining, hot travel spots, BNA airport, and leading employers. Soaring ceilings and rich hardwood floors set the tone for a light-filled, open-concept floor plan that invites both grand entertaining and everyday comfort. The gourmet kitchen is a chef’s dream with professional-grade appliances, custom cabinetry, and an oversized island overlooking the great room with fireplace and custom built-ins. The main-level primary suite is a tranquil retreat featuring a spa-inspired bath with soaking tub, walk-in shower, and custom closets. Upstairs, spacious guest suites, a bonus/media room, and ample storage provide ultimate flexibility for family and guests. Step outside to enjoy beautifully manicured grounds, a covered outdoor living area, and lush privacy — ideal for al fresco dining or peaceful mornings with coffee. Located in an exclusive gated community with mature trees and timeless streetscapes, this home offers the perfect blend of privacy and prestige. Sidewalk-lined streets lead you to Green Hills Mall, YMCA, Hill Center, grocery stores, pharmacies, and beloved local shops and restaurants. From the elegant finishes to its unbeatable location, 203 Kensington Park represents the pinnacle of sophisticated Nashville living. HOA covers lawn/landscaping maintenance, recycling/trash service for a low-maintenance lifestyle.
Property Details
Status : Active
County : Davidson County, TN
Property Type : Residential
Area : 5,320 sq. ft.
Year Built : 1993
Exterior Construction : Brick
Floors : Carpet,Concrete,Wood,Tile
Heat : Central
HOA / Subdivision : Abbottsford
Listing Provided by : Fridrich & Clark Realty
MLS Status : Active
Listing # : RTC2971250
Schools near 203 Kensington Park, Nashville, TN 37215 :
Julia Green Elementary, John Trotwood Moore Middle, Hillsboro Comp High School
Additional details
Association Fee : $360.00
Association Fee Frequency : Monthly
Assocation Fee 2 : $1,500.00
Association Fee 2 Frequency : One Time
Heating : Yes
Parking Features : Garage Door Opener,Garage Faces Rear,Unassigned
Lot Size Area : 0.14 Sq. Ft.
Building Area Total : 5320 Sq. Ft.
Lot Size Acres : 0.14 Acres
Lot Size Dimensions : 60 X 100
Living Area : 5320 Sq. Ft.
Office Phone : 6153274800
Number of Bedrooms : 5
Number of Bathrooms : 5
Full Bathrooms : 4
Half Bathrooms : 1
Possession : Close Of Escrow
Cooling : 1
Garage Spaces : 3
Architectural Style : Traditional
Patio and Porch Features : Patio,Covered
Levels : Three Or More
Basement : Full,Finished
Stories : 3
Utilities : Electricity Available,Water Available
Parking Space : 5
Sewer : Public Sewer
Location 203 Kensington Park, TN 37215
Directions to 203 Kensington Park, TN 37215
From 440/Vanderbilt/Downtown Nashville, 21st Ave S/Hillsboro Rd, turn right onto Abbott Martin Rd. Left on Abbottsford into subdivision. Right onto Kensington Park. House is on right.
Ready to Start the Conversation?
We're ready when you are.
 © 2025 Listings courtesy of RealTracs, Inc. as distributed by MLS GRID. IDX information is provided exclusively for consumers' personal non-commercial use and may not be used for any purpose other than to identify prospective properties consumers may be interested in purchasing. The IDX data is deemed reliable but is not guaranteed by MLS GRID and may be subject to an end user license agreement prescribed by the Member Participant's applicable MLS. Based on information submitted to the MLS GRID as of October 21, 2025 10:00 AM CST. All data is obtained from various sources and may not have been verified by broker or MLS GRID. Supplied Open House Information is subject to change without notice. All information should be independently reviewed and verified for accuracy. Properties may or may not be listed by the office/agent presenting the information. Some IDX listings have been excluded from this website.
© 2025 Listings courtesy of RealTracs, Inc. as distributed by MLS GRID. IDX information is provided exclusively for consumers' personal non-commercial use and may not be used for any purpose other than to identify prospective properties consumers may be interested in purchasing. The IDX data is deemed reliable but is not guaranteed by MLS GRID and may be subject to an end user license agreement prescribed by the Member Participant's applicable MLS. Based on information submitted to the MLS GRID as of October 21, 2025 10:00 AM CST. All data is obtained from various sources and may not have been verified by broker or MLS GRID. Supplied Open House Information is subject to change without notice. All information should be independently reviewed and verified for accuracy. Properties may or may not be listed by the office/agent presenting the information. Some IDX listings have been excluded from this website.
