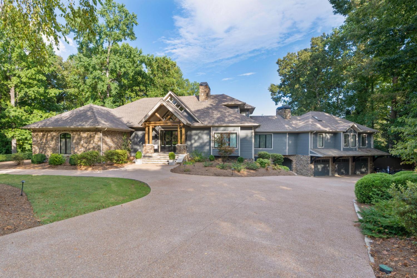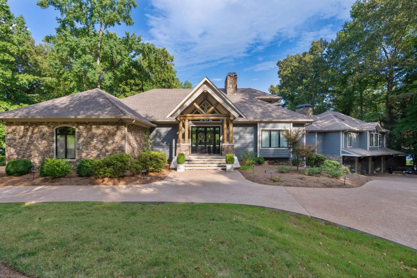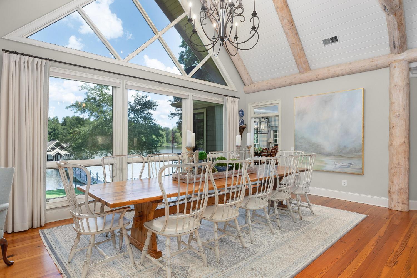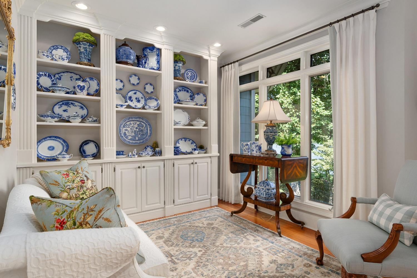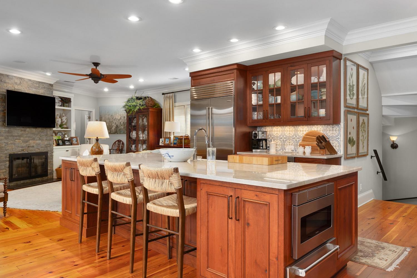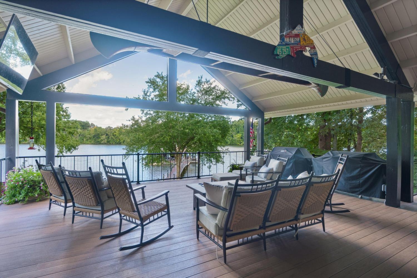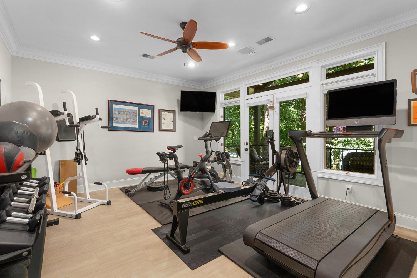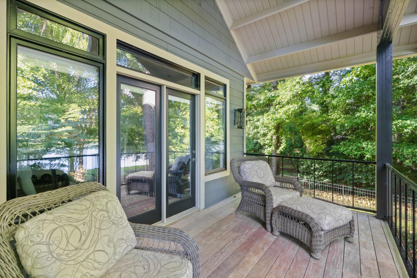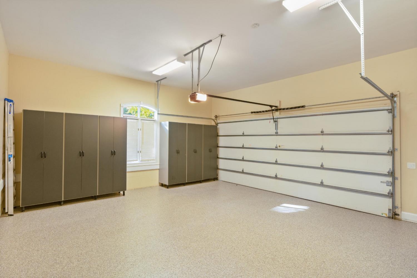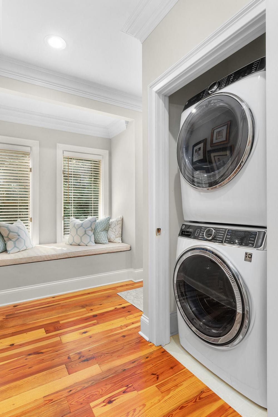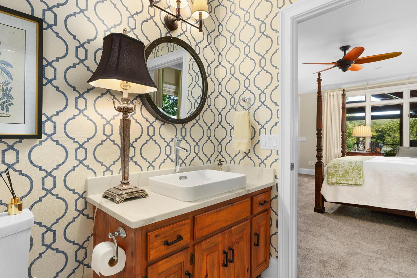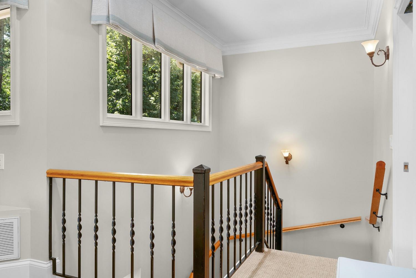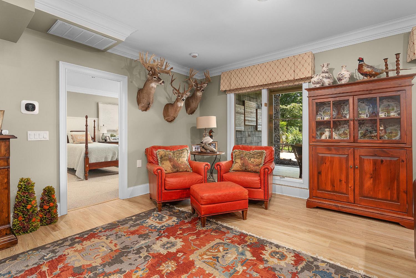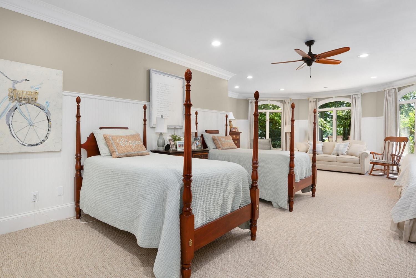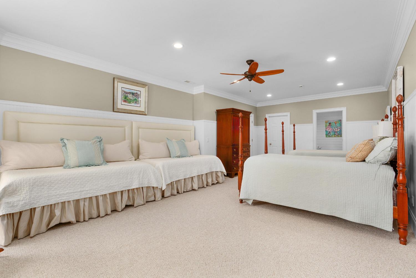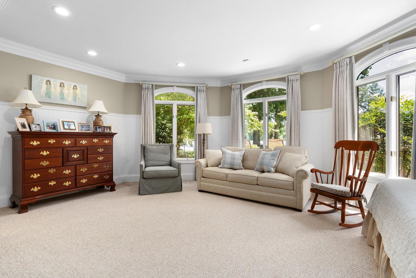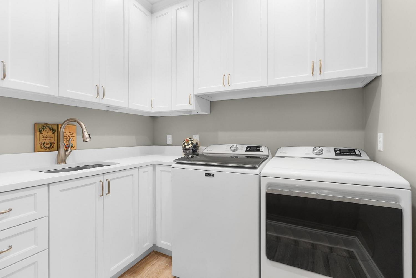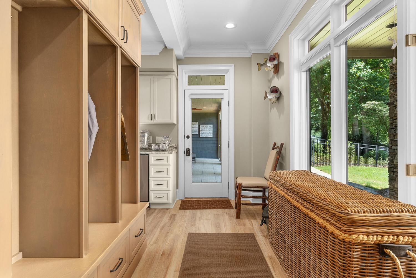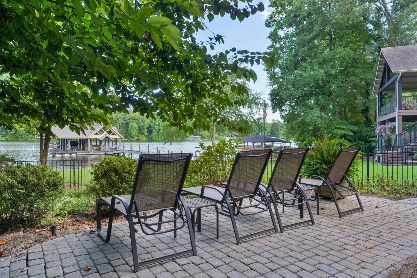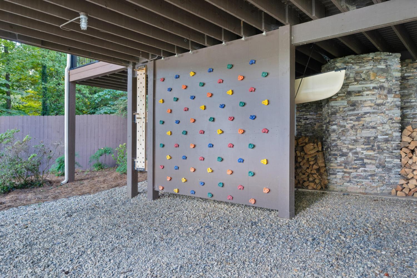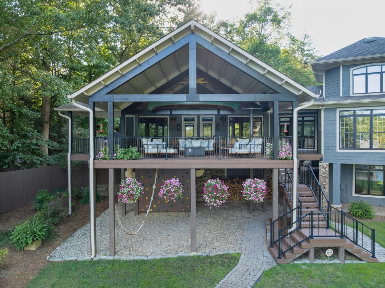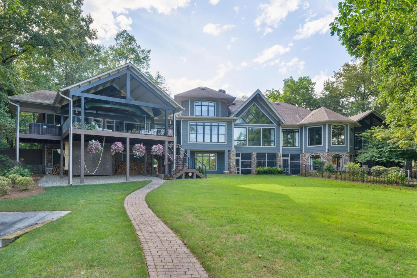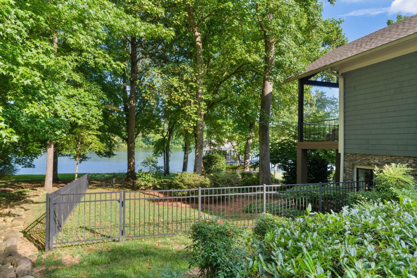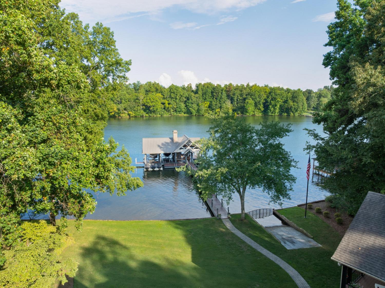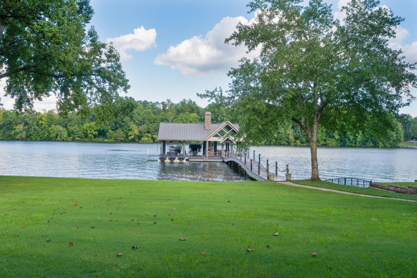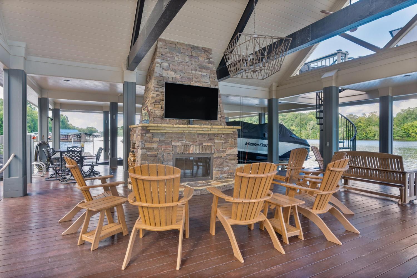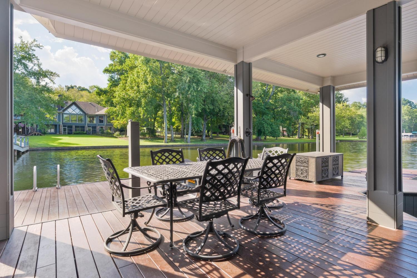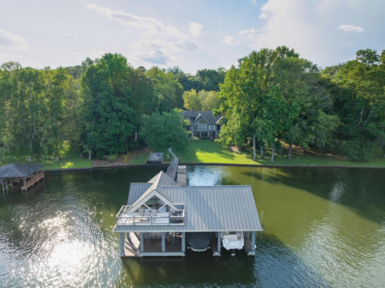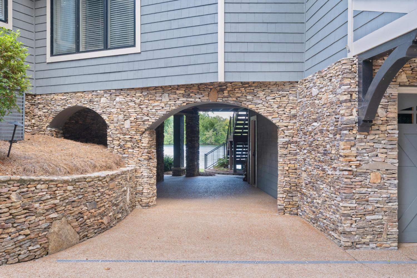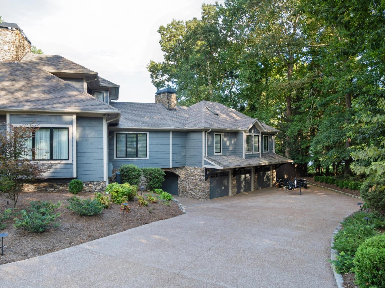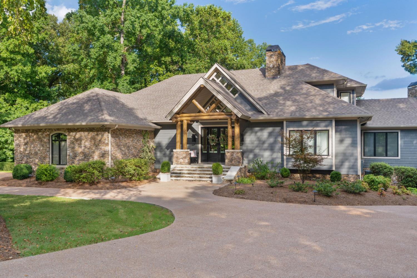 MIDDLE TENNESSEE REAL ESTATE
MIDDLE TENNESSEE REAL ESTATE
6402 Dogwood Drive, Harrison, TN 37341 For Sale
- Beds: 5
- Baths: 7
- 7,645 sq ft
Description
Luxury Lake Living! Absolutely stunning, 5 bedroom, 5 full and 2 half bath home with a daylight basement on a .85 +/- acre lot with 219 +/- feet of water frontage, a level back yard, fantastic outdoor living spaces, a covered boat dock, and multi-car garage parking in the desirable Ware Branch neighborhood. This move-in ready home boasts a great floor plan with an open living concept, ensuite bedrooms on the main level including the primary suite. You will also love the premium finishes and amenities, such as the beautiful heart of pine floors, crown moldings, specialty ceilings, decorative and recessed lighting, clad and transomed windows providing wonderful natural lighting throughout, plentiful storage, and a commercial 80 KW Kohler generator so you never lose power. Your tour begins with entry from the covered front porch to the vaulted great room and one of 3 dining areas. This open space has one of the 5 fireplaces, an alcove for your piano, a sitting area and a wall of windows to take advantage of the view. A formal dining room is to the right while the powder room and double garage is to the left. The heart of the home is the kitchen, breakfast and keeping room which have access to the rear covered deck also with a vaulted ceiling, jot tub and steps to the back yard and path to the dock - providing the perfect flow for entertaining and everyday lake living. The kitchen has an oversized center island, soft-close cabinetry, under-cabinet lighting, a walk-in pantry, and stainless appliances including a Wolf double oven with gas cooktop, Subzero refrigerator, an extra beverage fridge, and a pellet ice maker. The keeping room has a gas fireplace with built-ins on either side and access to the steps to the upper-level bedroom suite and the hallway to the 2 guest bedroom suites which share the use of a stackable washer/dryer closet. The primary suite is a retreat unto itself.
Property Details
Status : Active
County : Hamilton County, TN
Property Type : Residential
Area : 7,645 sq. ft.
Yard : Partial
Year Built : 1990
Exterior Construction : Stone,Other
Floors : Carpet,Wood,Tile,Other
Heat : Central,Propane
HOA / Subdivision : Ware Branch
Listing Provided by : Greater Downtown Realty dba Keller Williams Realty
MLS Status : Active
Listing # : RTC2971263
Schools near 6402 Dogwood Drive, Harrison, TN 37341 :
Snow Hill Elementary School, Hunter Middle School, Central High School
Additional details
Heating : Yes
Water Front : Yes
Parking Features : Garage Door Opener,Garage Faces Side,Circular Driveway
Lot Size Area : 0.85 Sq. Ft.
Building Area Total : 7645 Sq. Ft.
Lot Size Acres : 0.85 Acres
Lot Size Dimensions : 210.07X210.23
Living Area : 7645 Sq. Ft.
Lot Features : Level,Wooded,Views,Other
Office Phone : 4236641900
Number of Bedrooms : 5
Number of Bathrooms : 7
Full Bathrooms : 5
Half Bathrooms : 2
Possession : Negotiable
Cooling : 1
Garage Spaces : 5
Patio and Porch Features : Deck,Covered,Patio,Screened,Porch
Levels : Three Or More
Basement : Full,Finished,Unfinished
Stories : 3
Utilities : Electricity Available,Water Available
Parking Space : 5
Sewer : Septic Tank
Location 6402 Dogwood Drive, TN 37341
Directions to 6402 Dogwood Drive, TN 37341
N on HWY 58. Left on Birchwood Pike. Left on Thatch. Left on Dogwood Drive. Home on left.
Ready to Start the Conversation?
We're ready when you are.
 © 2025 Listings courtesy of RealTracs, Inc. as distributed by MLS GRID. IDX information is provided exclusively for consumers' personal non-commercial use and may not be used for any purpose other than to identify prospective properties consumers may be interested in purchasing. The IDX data is deemed reliable but is not guaranteed by MLS GRID and may be subject to an end user license agreement prescribed by the Member Participant's applicable MLS. Based on information submitted to the MLS GRID as of August 17, 2025 10:00 AM CST. All data is obtained from various sources and may not have been verified by broker or MLS GRID. Supplied Open House Information is subject to change without notice. All information should be independently reviewed and verified for accuracy. Properties may or may not be listed by the office/agent presenting the information. Some IDX listings have been excluded from this website.
© 2025 Listings courtesy of RealTracs, Inc. as distributed by MLS GRID. IDX information is provided exclusively for consumers' personal non-commercial use and may not be used for any purpose other than to identify prospective properties consumers may be interested in purchasing. The IDX data is deemed reliable but is not guaranteed by MLS GRID and may be subject to an end user license agreement prescribed by the Member Participant's applicable MLS. Based on information submitted to the MLS GRID as of August 17, 2025 10:00 AM CST. All data is obtained from various sources and may not have been verified by broker or MLS GRID. Supplied Open House Information is subject to change without notice. All information should be independently reviewed and verified for accuracy. Properties may or may not be listed by the office/agent presenting the information. Some IDX listings have been excluded from this website.
