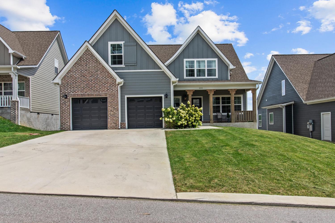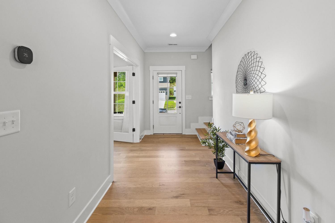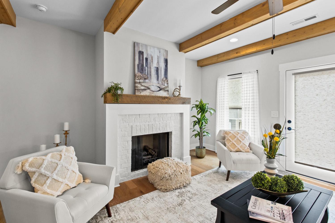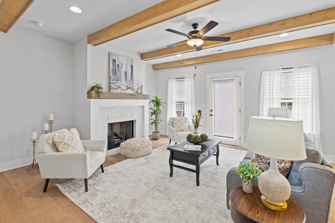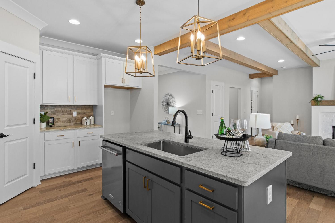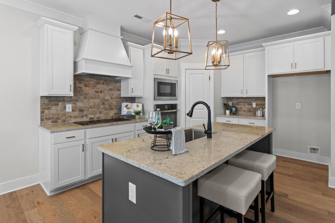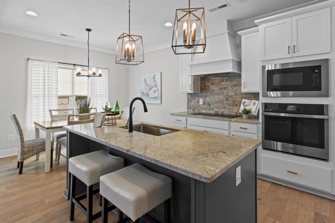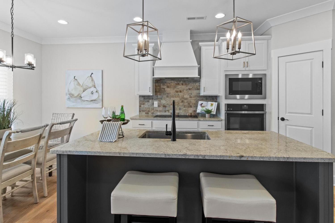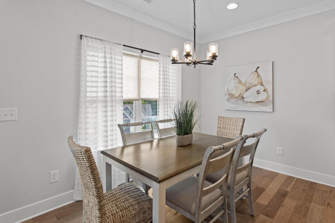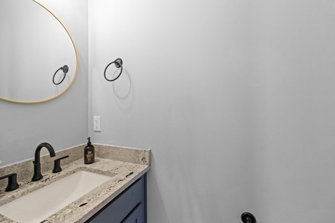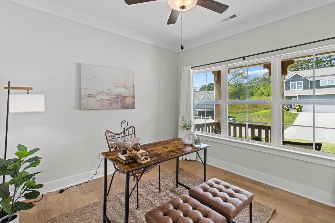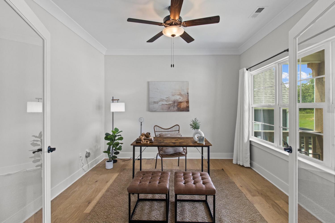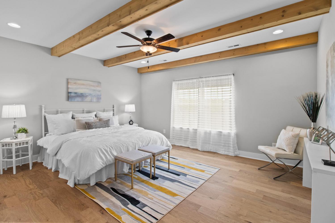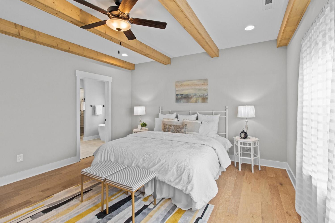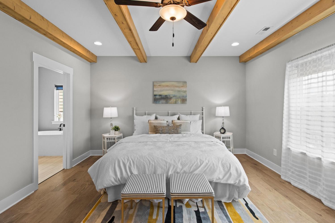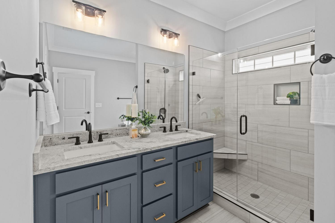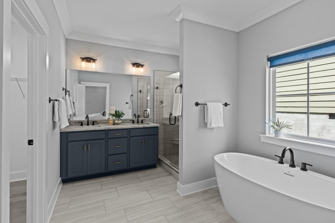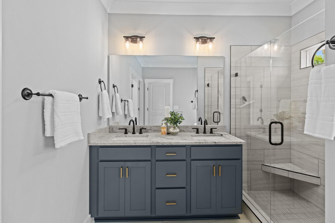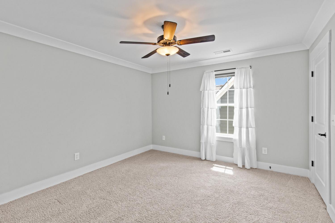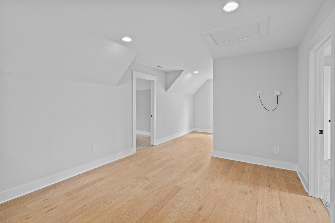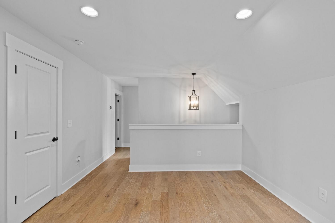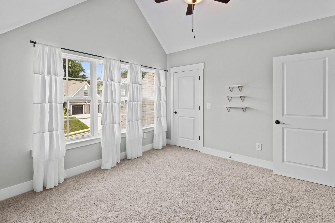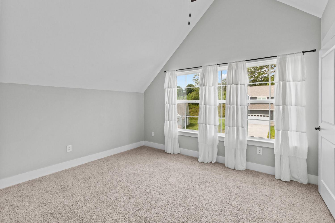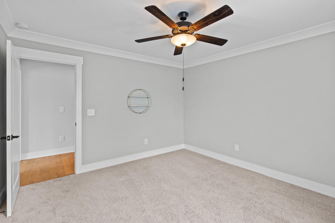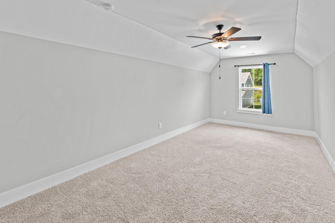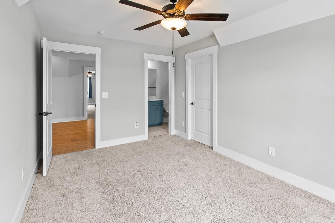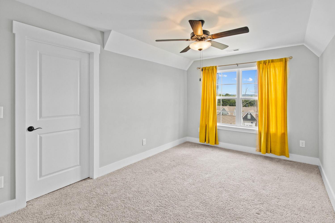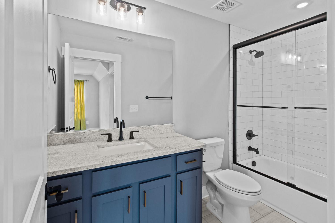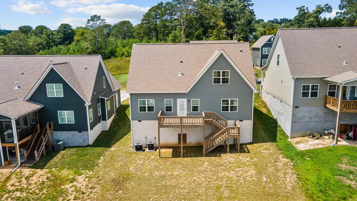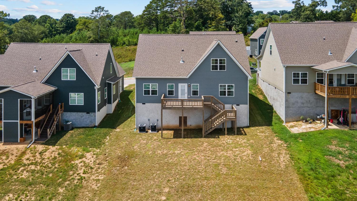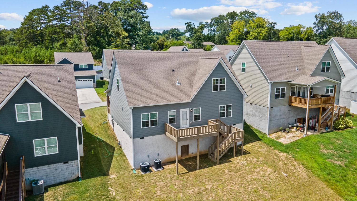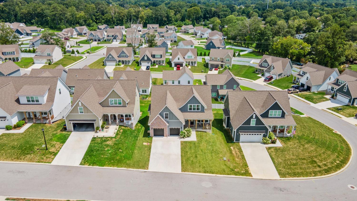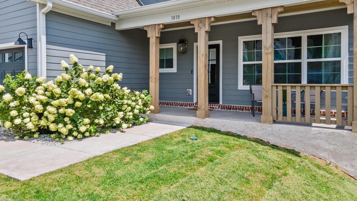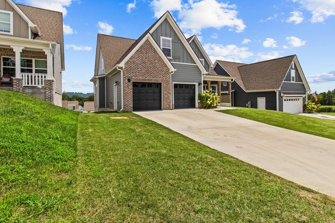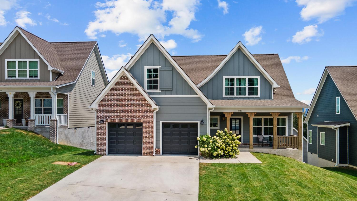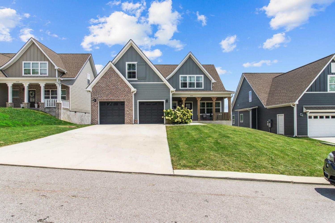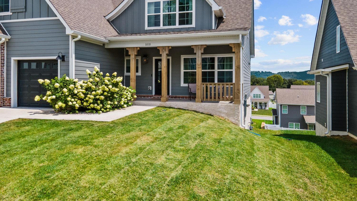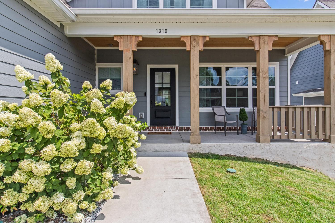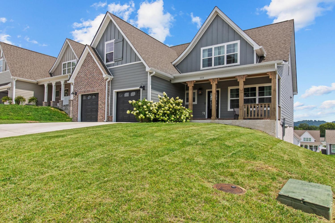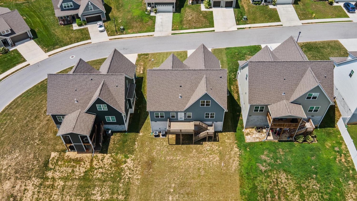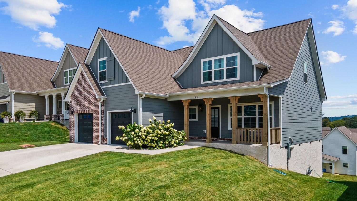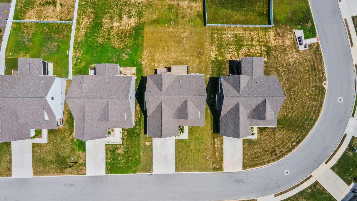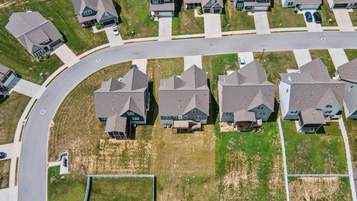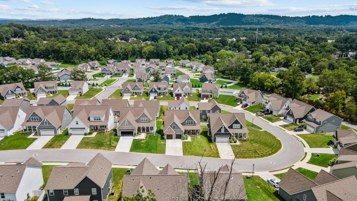 MIDDLE TENNESSEE REAL ESTATE
MIDDLE TENNESSEE REAL ESTATE
1010 Omaha Circle, Hixson, TN 37343 For Sale
Single Family Residence
- Single Family Residence
- Beds: 4
- Baths: 4
- 2,592 sq ft
Description
Step into comfort and style with this beautiful 4-bedroom, with a bonus room upstairs that could be used as a fifth bedroom, 3.5 bath home featuring an open floor plan filled with natural light. The heart of the home is the spacious kitchen, complete with sleek granite countertops and plenty of room for cooking, entertaining, or gathering with family and friends. The large primary suite is located on the main level as well as a flex/office space. Designed for modern living, this home offers seamless flow between the living, dining, and kitchen areas, perfect for hosting or relaxing. Large windows throughout flood the space with light, creating a warm and inviting atmosphere. The generously sized bedrooms provide flexibility for guests, a home office, or growing households, while the 3.5 bathrooms offer convenience and privacy. Enjoy mountain views from the back deck, and take advantage of the community amenities including a neighborhood pool and clubhouse. Located in a quiet and desirable Hixson neighborhood, this move-in ready home is close to shopping, schools, and parks. Don't miss your chance to own this beautiful home today!
Property Details
Status : Active
County : Hamilton County, TN
Property Type : Residential
Area : 2,592 sq. ft.
Year Built : 2023
Exterior Construction : Fiber Cement,Other,Brick
Floors : Carpet,Wood,Tile
Heat : Electric,Natural Gas
HOA / Subdivision : Baldwin Park
Listing Provided by : RE/MAX Properties
MLS Status : Active
Listing # : RTC2971372
Schools near 1010 Omaha Circle, Hixson, TN 37343 :
Middle Valley Elementary School, Hixson Middle School, Hixson High School
Additional details
Association Fee : $66.00
Association Fee Frequency : Monthly
Heating : Yes
Parking Features : Attached
Lot Size Area : 0.17 Sq. Ft.
Building Area Total : 2592 Sq. Ft.
Lot Size Acres : 0.17 Acres
Lot Size Dimensions : 60x125
Living Area : 2592 Sq. Ft.
Office Phone : 4238942900
Number of Bedrooms : 4
Number of Bathrooms : 4
Full Bathrooms : 3
Half Bathrooms : 1
Possession : Close Of Escrow
Cooling : 1
Garage Spaces : 2
Patio and Porch Features : Deck
Levels : Three Or More
Stories : 2
Utilities : Electricity Available,Natural Gas Available,Water Available
Parking Space : 2
Sewer : Public Sewer
Location 1010 Omaha Circle, TN 37343
Directions to 1010 Omaha Circle, TN 37343
Boy Scout Road to S Dent Road. Stay on S Dent (veer right) and the neighborhood will be on your right. Use address 7332 S Dent Road and it will take you there.
Ready to Start the Conversation?
We're ready when you are.
 © 2025 Listings courtesy of RealTracs, Inc. as distributed by MLS GRID. IDX information is provided exclusively for consumers' personal non-commercial use and may not be used for any purpose other than to identify prospective properties consumers may be interested in purchasing. The IDX data is deemed reliable but is not guaranteed by MLS GRID and may be subject to an end user license agreement prescribed by the Member Participant's applicable MLS. Based on information submitted to the MLS GRID as of August 16, 2025 10:00 PM CST. All data is obtained from various sources and may not have been verified by broker or MLS GRID. Supplied Open House Information is subject to change without notice. All information should be independently reviewed and verified for accuracy. Properties may or may not be listed by the office/agent presenting the information. Some IDX listings have been excluded from this website.
© 2025 Listings courtesy of RealTracs, Inc. as distributed by MLS GRID. IDX information is provided exclusively for consumers' personal non-commercial use and may not be used for any purpose other than to identify prospective properties consumers may be interested in purchasing. The IDX data is deemed reliable but is not guaranteed by MLS GRID and may be subject to an end user license agreement prescribed by the Member Participant's applicable MLS. Based on information submitted to the MLS GRID as of August 16, 2025 10:00 PM CST. All data is obtained from various sources and may not have been verified by broker or MLS GRID. Supplied Open House Information is subject to change without notice. All information should be independently reviewed and verified for accuracy. Properties may or may not be listed by the office/agent presenting the information. Some IDX listings have been excluded from this website.
