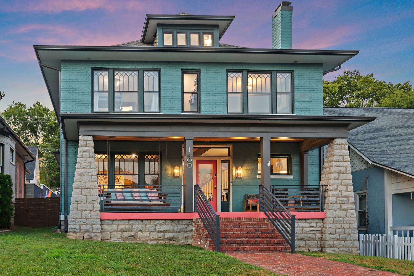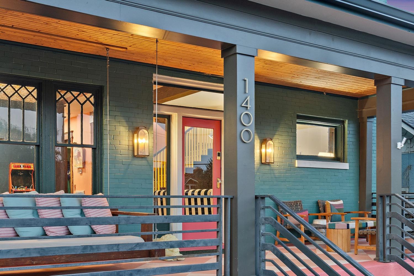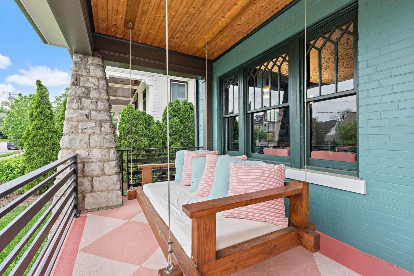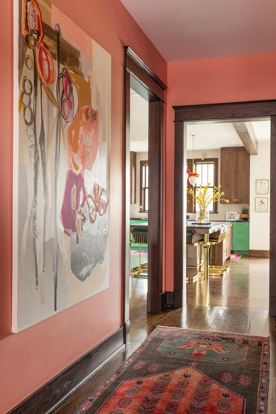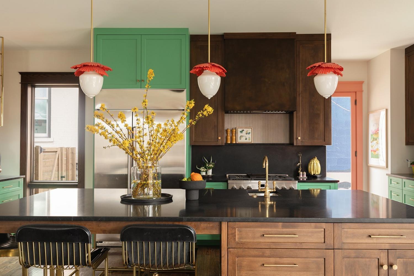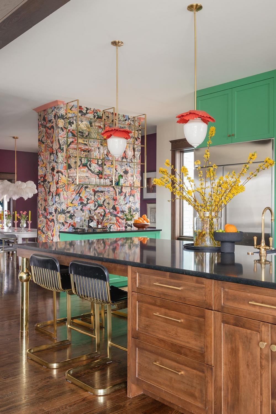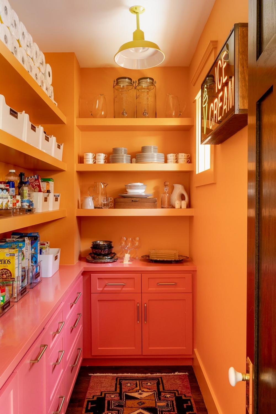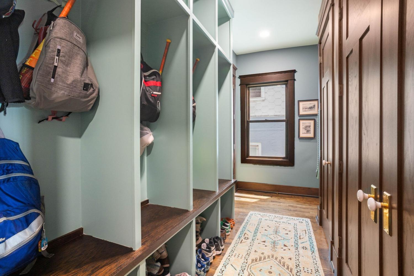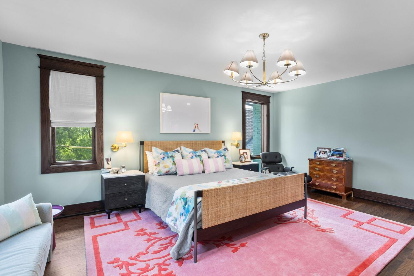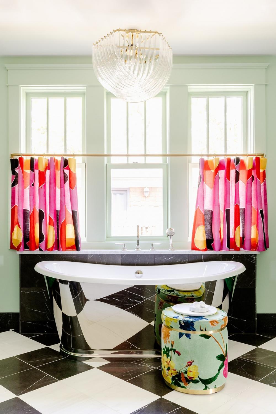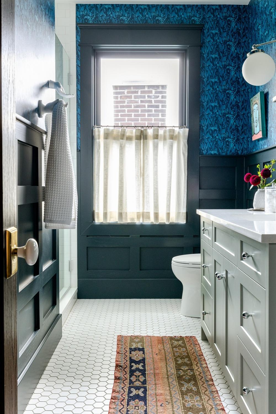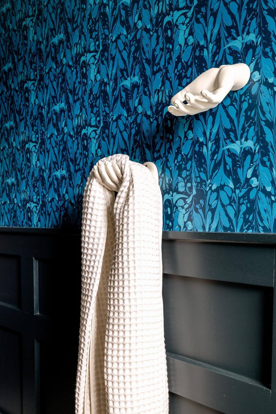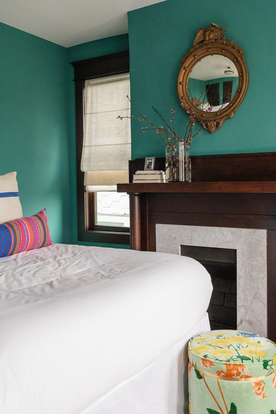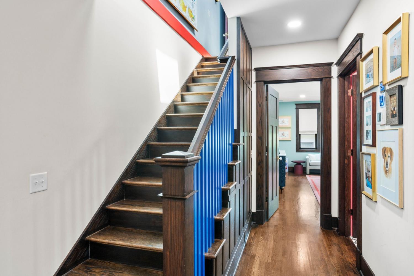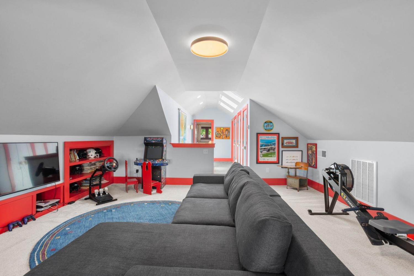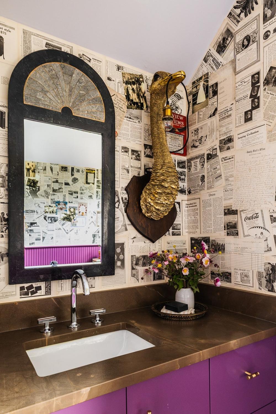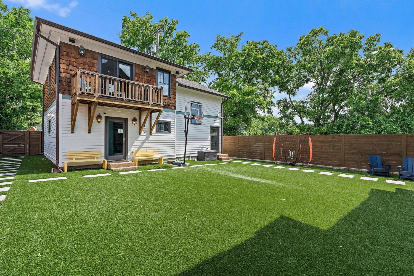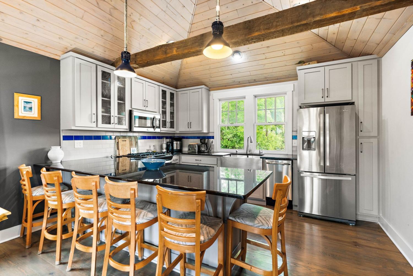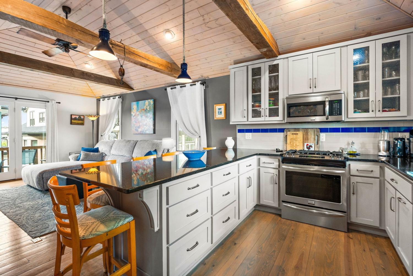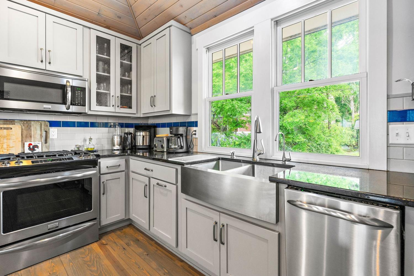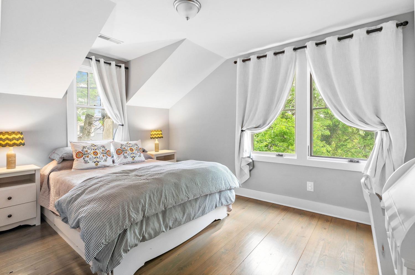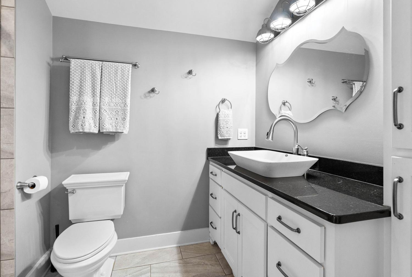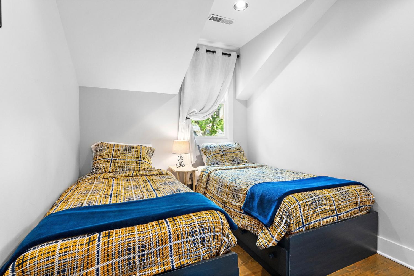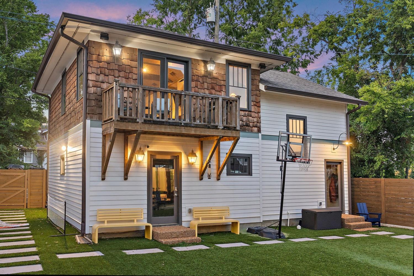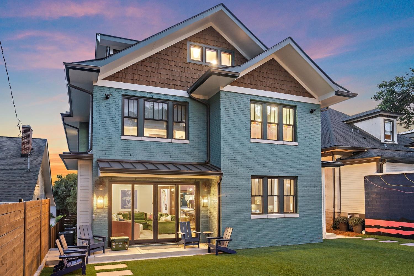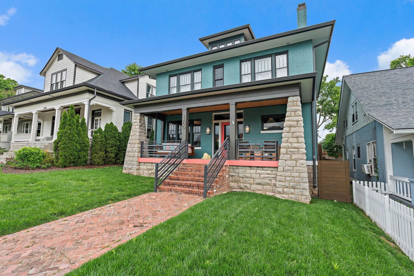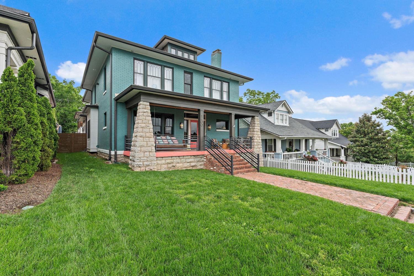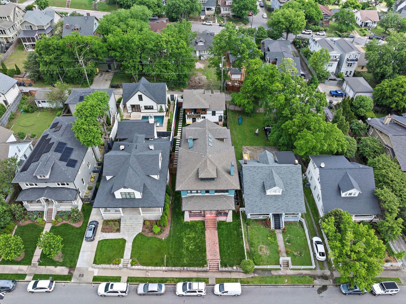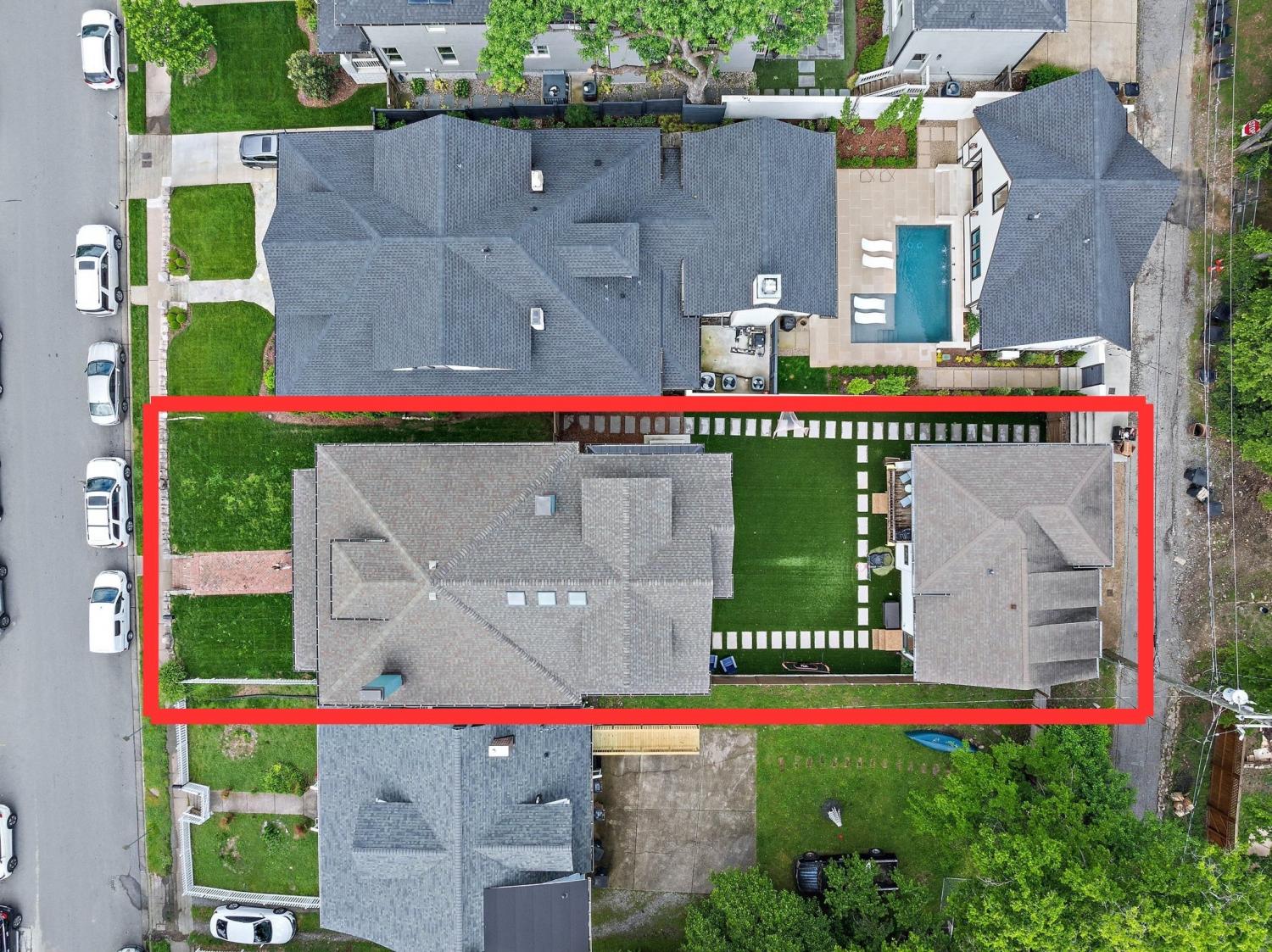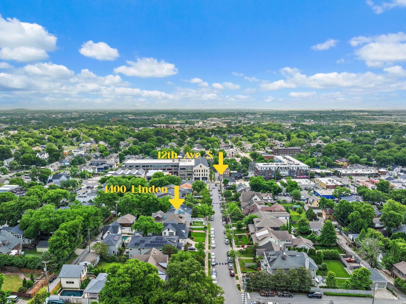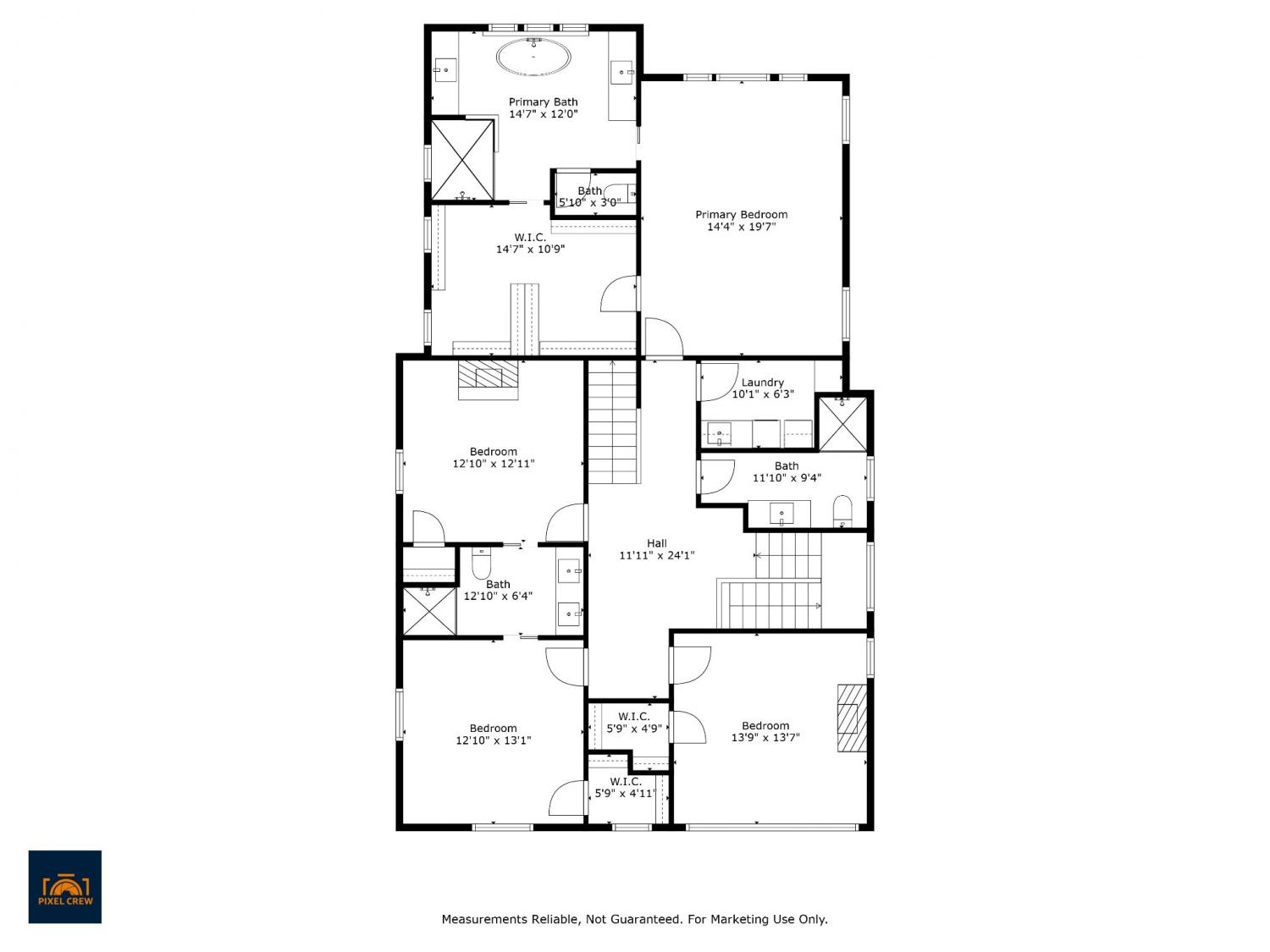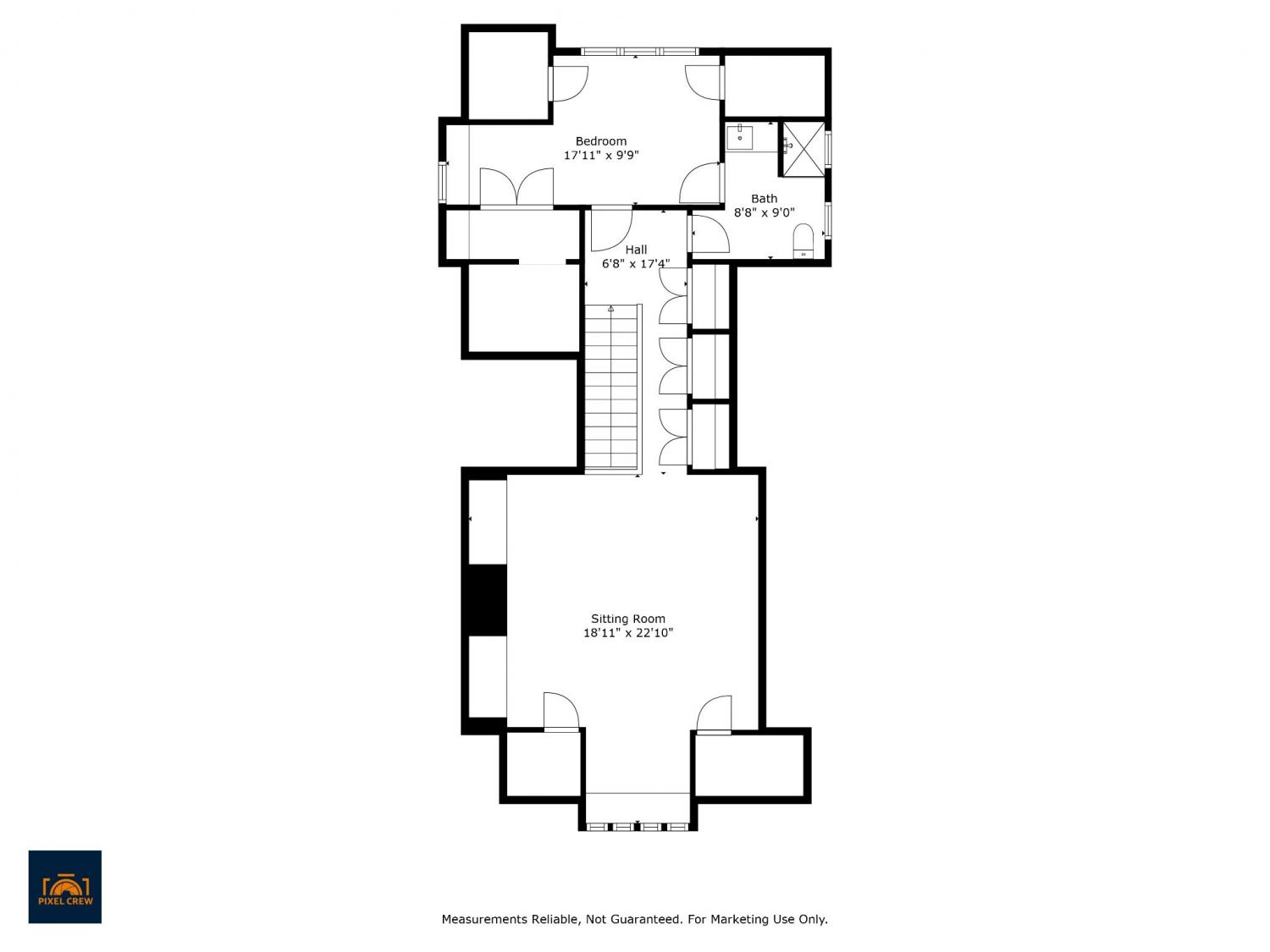 MIDDLE TENNESSEE REAL ESTATE
MIDDLE TENNESSEE REAL ESTATE
1400 Linden Ave, Nashville, TN 37212 For Sale
Single Family Residence
- Single Family Residence
- Beds: 7
- Baths: 6
- 5,657 sq ft
Description
Welcome to one of Nashville’s most captivating listings of 2025 — a rare 1920s Foursquare that effortlessly marries timeless charm with bold, modern design. Situated on a picture-perfect, sidewalk-lined street in one of the city’s most desirable neighborhoods, this home offers unmatched walkability to Belmont Blvd and 12th Ave S. Inside, the main floor is designed with purposeful flow—beginning with a traditional foyer and formal living room and seamlessly connecting to a dining area full of charm and character. A preserved original fireplace anchors the transition into the striking kitchen, where one side has been reimagined as a statement bar, blending function with flair. The main level concludes in a cozy family room with sliding glass doors that lead to a private, low-maintenance turf backyard—perfect for indoor-outdoor living. Upstairs, the second floor is both functional and full of personality. The standout primary suite stuns with vibrant finishes and show-stopping details, while three additional bedrooms, two beautifully designed bathrooms, and a laundry room round out the level with style and ease. On the third floor, you’ll find a fifth bedroom, a lively full bathroom, and a flexible bonus space ideal for a playroom, media area, or home gym—plus ample storage. But that’s not all: this property also includes an additional 863 sq ft 2-bedroom, 1-bath apartment above the oversized 3-car detached garage. Whether you’re looking for a guest suite, income-producing rental, or home office, this versatile space delivers. The garage itself is heated and cooled—adding even more functionality. With its unique blend of historic soul, imaginative renovation, and unbeatable location, this home is truly one-of-a-kind. Unicorns do exist—and this is your chance to own one.
Property Details
Status : Active
County : Davidson County, TN
Property Type : Residential
Area : 5,657 sq. ft.
Yard : Privacy
Year Built : 1920
Exterior Construction : Brick
Floors : Carpet,Wood,Tile
Heat : Central,Natural Gas
HOA / Subdivision : 12 S
Listing Provided by : Parks Compass
MLS Status : Active
Listing # : RTC2971620
Schools near 1400 Linden Ave, Nashville, TN 37212 :
Waverly-Belmont Elementary School, John Trotwood Moore Middle, Hillsboro Comp High School
Additional details
Heating : Yes
Parking Features : Detached
Lot Size Area : 0.19 Sq. Ft.
Building Area Total : 5657 Sq. Ft.
Lot Size Acres : 0.19 Acres
Lot Size Dimensions : 50 X 169
Living Area : 5657 Sq. Ft.
Office Phone : 6153836600
Number of Bedrooms : 7
Number of Bathrooms : 6
Full Bathrooms : 6
Possession : Negotiable
Cooling : 1
Garage Spaces : 3
Architectural Style : Other
Patio and Porch Features : Porch,Covered
Levels : Three Or More
Basement : Partial,Unfinished
Stories : 3
Utilities : Electricity Available,Natural Gas Available,Water Available
Parking Space : 3
Sewer : Public Sewer
Location 1400 Linden Ave, TN 37212
Directions to 1400 Linden Ave, TN 37212
From Downtown Nashville take 12th Ave S. Right on Linden. Home is on the right
Ready to Start the Conversation?
We're ready when you are.
 © 2025 Listings courtesy of RealTracs, Inc. as distributed by MLS GRID. IDX information is provided exclusively for consumers' personal non-commercial use and may not be used for any purpose other than to identify prospective properties consumers may be interested in purchasing. The IDX data is deemed reliable but is not guaranteed by MLS GRID and may be subject to an end user license agreement prescribed by the Member Participant's applicable MLS. Based on information submitted to the MLS GRID as of September 6, 2025 10:00 AM CST. All data is obtained from various sources and may not have been verified by broker or MLS GRID. Supplied Open House Information is subject to change without notice. All information should be independently reviewed and verified for accuracy. Properties may or may not be listed by the office/agent presenting the information. Some IDX listings have been excluded from this website.
© 2025 Listings courtesy of RealTracs, Inc. as distributed by MLS GRID. IDX information is provided exclusively for consumers' personal non-commercial use and may not be used for any purpose other than to identify prospective properties consumers may be interested in purchasing. The IDX data is deemed reliable but is not guaranteed by MLS GRID and may be subject to an end user license agreement prescribed by the Member Participant's applicable MLS. Based on information submitted to the MLS GRID as of September 6, 2025 10:00 AM CST. All data is obtained from various sources and may not have been verified by broker or MLS GRID. Supplied Open House Information is subject to change without notice. All information should be independently reviewed and verified for accuracy. Properties may or may not be listed by the office/agent presenting the information. Some IDX listings have been excluded from this website.
