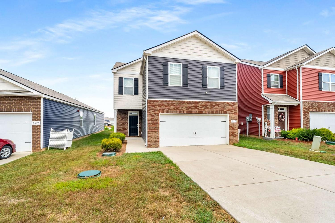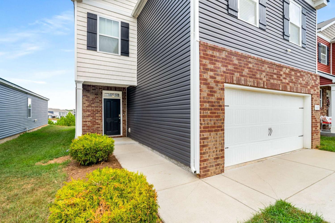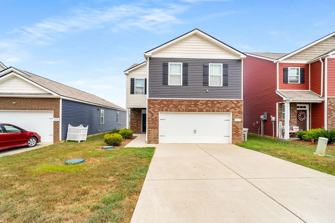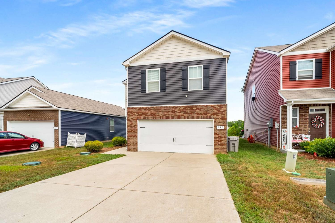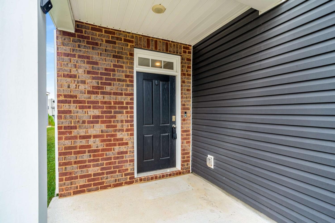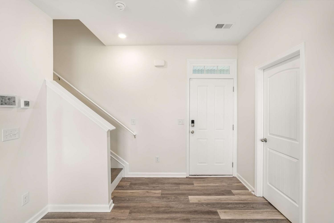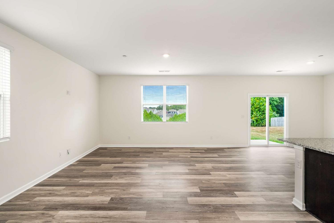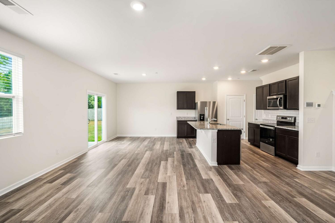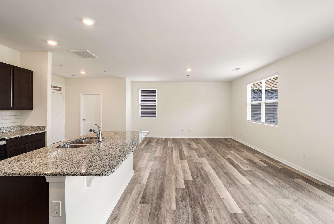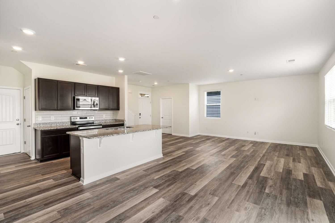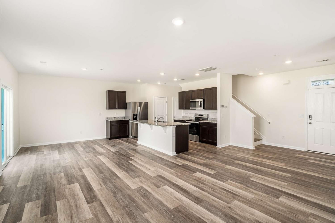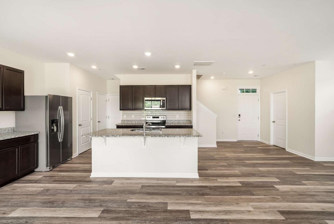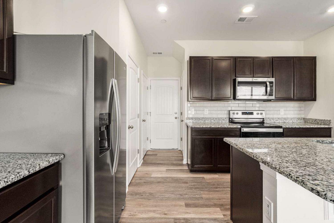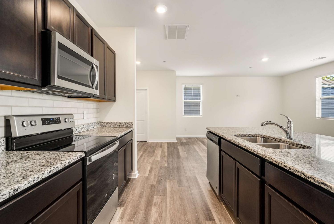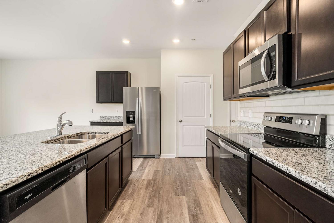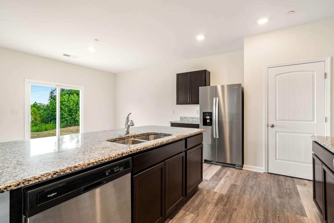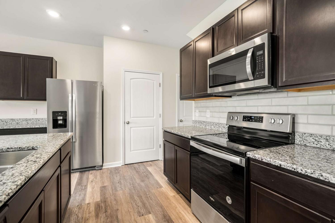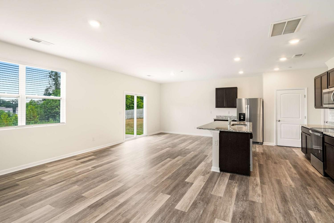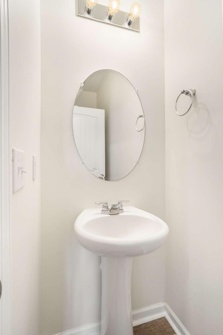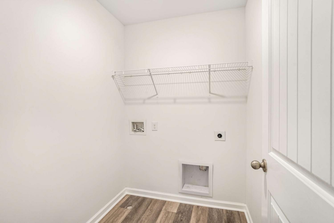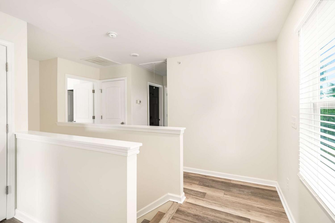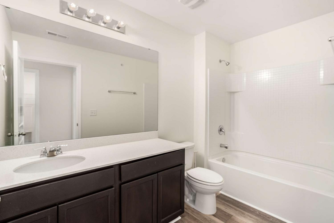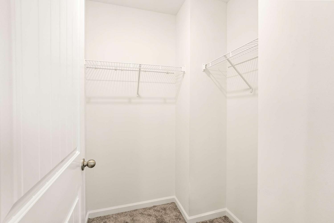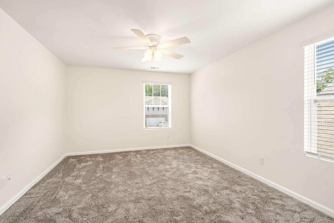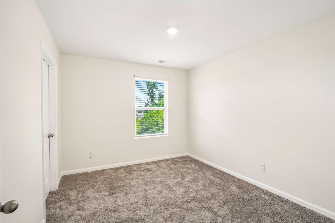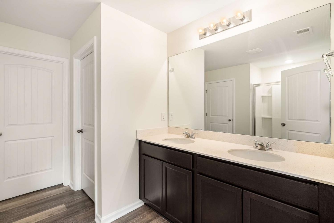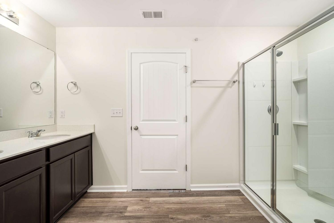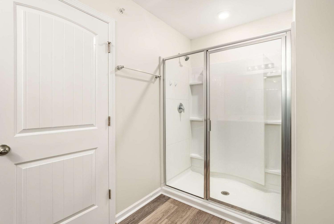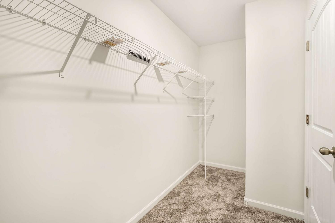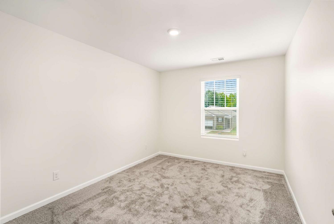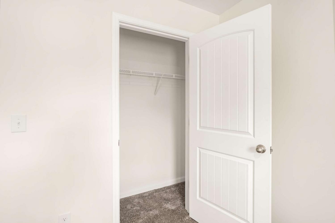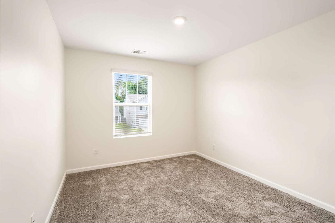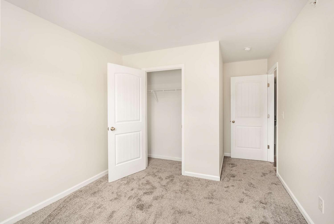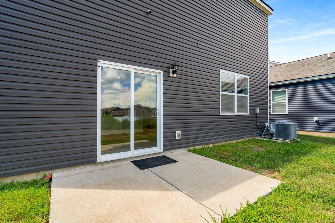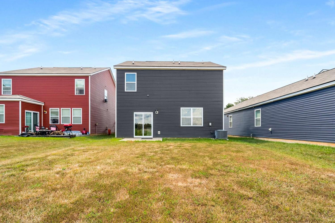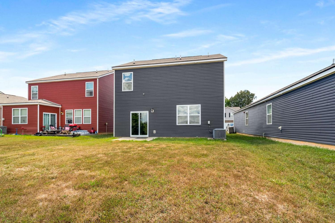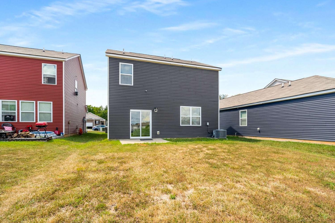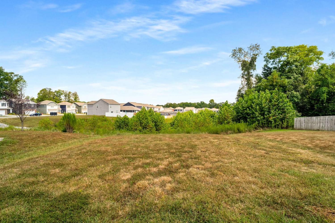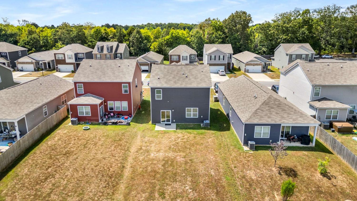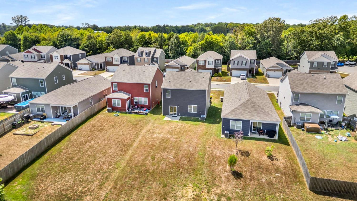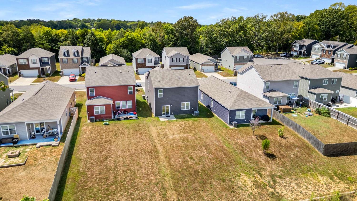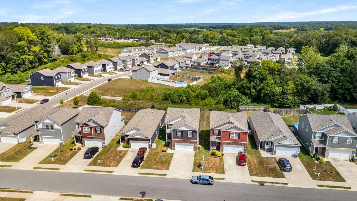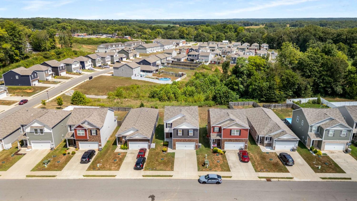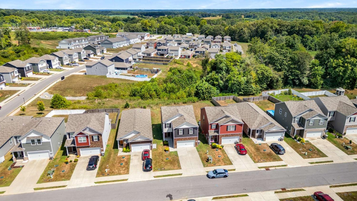 MIDDLE TENNESSEE REAL ESTATE
MIDDLE TENNESSEE REAL ESTATE
537 Spangler Ln, Ashland City, TN 37015 For Sale
Single Family Residence
- Single Family Residence
- Beds: 4
- Baths: 3
- 1,927 sq ft
Description
Brand new flooring, fresh paint and brand new fridge. Turnkey 4-Bedroom, 2.5-Bath Home with 2-Car Garage Welcome to this beautifully maintained two-story home offering the perfect blend of comfort, style, and functionality. Featuring 4 spacious bedrooms and 2.5 baths, this home is move-in ready and designed to suit a variety of lifestyles. Step inside to an inviting open-concept layout with abundant natural light, neutral finishes, and quality updates throughout. The modern kitchen boasts ample cabinetry, sleek countertops, and a breakfast area that flows seamlessly into the living room—perfect for entertaining or relaxing evenings at home. Upstairs, you’ll find the generous primary suite with a private bath and walk-in closet, along with three additional bedrooms and a full hall bath. The 2-car garage offers plenty of storage, while the backyard provides a private space for outdoor enjoyment. Located in a desirable neighborhood close to schools, shopping, and parks, this home truly is turnkey—just unpack and enjoy. Key Features: • 4 Bedrooms | 2.5 Baths • Two-story layout • Spacious 2-car garage • Move-in ready condition • Convenient location near amenities
Property Details
Status : Active
Address : 537 Spangler Ln Ashland City TN 37015
County : Cheatham County, TN
Property Type : Residential
Area : 1,927 sq. ft.
Year Built : 2020
Exterior Construction : Stone,Vinyl Siding
Floors : Carpet,Laminate,Tile
Heat : Central,Electric
HOA / Subdivision : Final Plat Sycamore Ridge Phase 3
Listing Provided by : First Class Realty, LLC
MLS Status : Active
Listing # : RTC2971640
Schools near 537 Spangler Ln, Ashland City, TN 37015 :
Pleasant View Elementary, Sycamore Middle School, Sycamore High School
Additional details
Association Fee : $42.00
Association Fee Frequency : Monthly
Heating : Yes
Parking Features : Garage Faces Front,Concrete
Lot Size Area : 0.15 Sq. Ft.
Building Area Total : 1927 Sq. Ft.
Lot Size Acres : 0.15 Acres
Lot Size Dimensions : 40X165
Living Area : 1927 Sq. Ft.
Office Phone : 6152362665
Number of Bedrooms : 4
Number of Bathrooms : 3
Full Bathrooms : 2
Half Bathrooms : 1
Possession : Close Of Escrow
Cooling : 1
Garage Spaces : 2
Levels : One
Basement : None
Stories : 2
Utilities : Electricity Available,Water Available
Parking Space : 6
Sewer : STEP System
Location 537 Spangler Ln, TN 37015
Directions to 537 Spangler Ln, TN 37015
I-24 to exit 24, towards Pleasant View Right on War Eagles Way, left on Spangler, home is on the left.
Ready to Start the Conversation?
We're ready when you are.
 © 2025 Listings courtesy of RealTracs, Inc. as distributed by MLS GRID. IDX information is provided exclusively for consumers' personal non-commercial use and may not be used for any purpose other than to identify prospective properties consumers may be interested in purchasing. The IDX data is deemed reliable but is not guaranteed by MLS GRID and may be subject to an end user license agreement prescribed by the Member Participant's applicable MLS. Based on information submitted to the MLS GRID as of October 24, 2025 10:00 PM CST. All data is obtained from various sources and may not have been verified by broker or MLS GRID. Supplied Open House Information is subject to change without notice. All information should be independently reviewed and verified for accuracy. Properties may or may not be listed by the office/agent presenting the information. Some IDX listings have been excluded from this website.
© 2025 Listings courtesy of RealTracs, Inc. as distributed by MLS GRID. IDX information is provided exclusively for consumers' personal non-commercial use and may not be used for any purpose other than to identify prospective properties consumers may be interested in purchasing. The IDX data is deemed reliable but is not guaranteed by MLS GRID and may be subject to an end user license agreement prescribed by the Member Participant's applicable MLS. Based on information submitted to the MLS GRID as of October 24, 2025 10:00 PM CST. All data is obtained from various sources and may not have been verified by broker or MLS GRID. Supplied Open House Information is subject to change without notice. All information should be independently reviewed and verified for accuracy. Properties may or may not be listed by the office/agent presenting the information. Some IDX listings have been excluded from this website.
