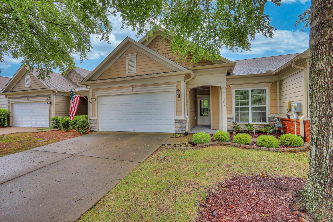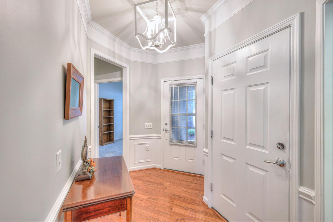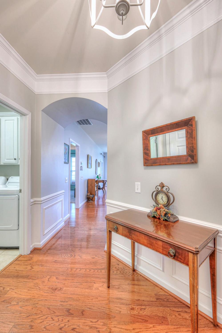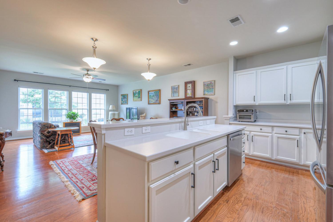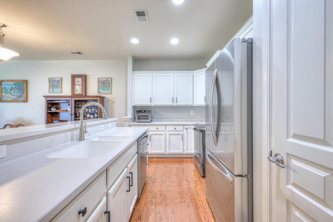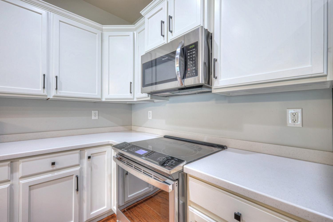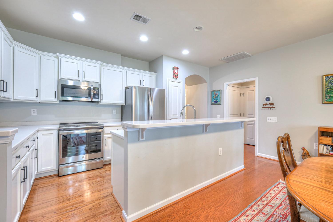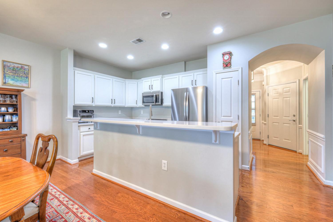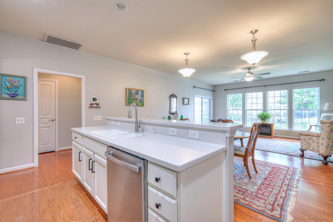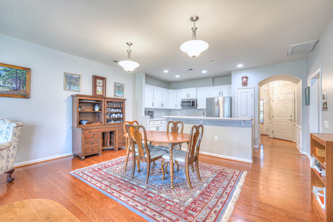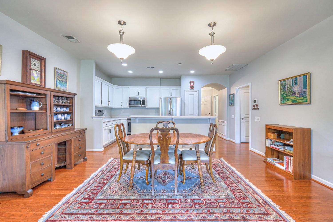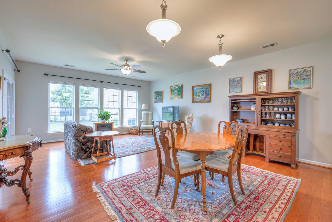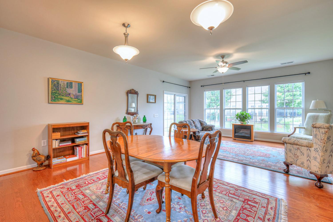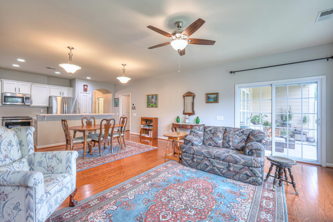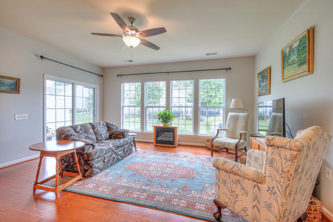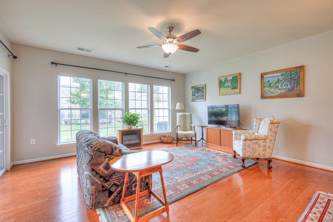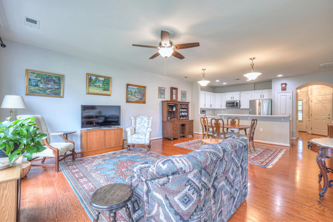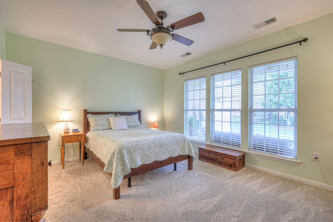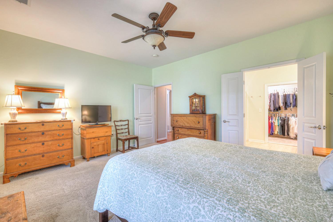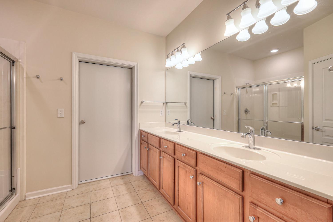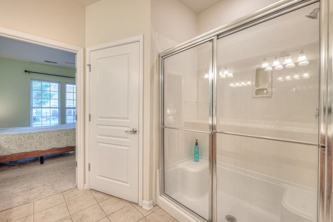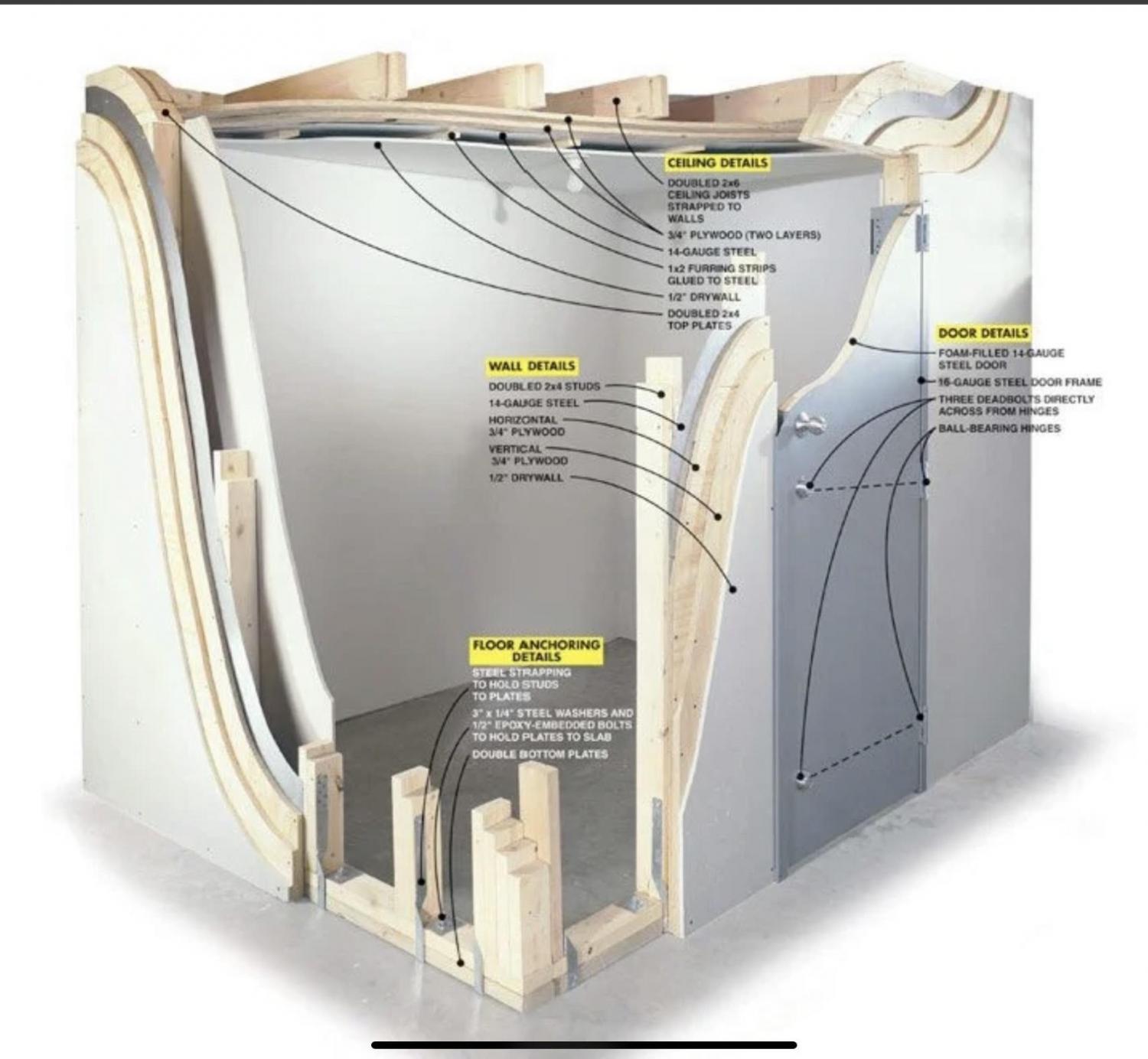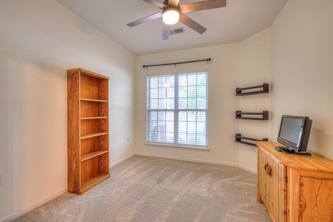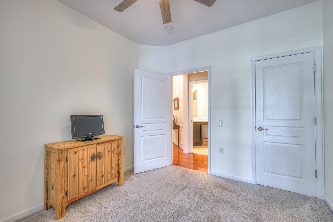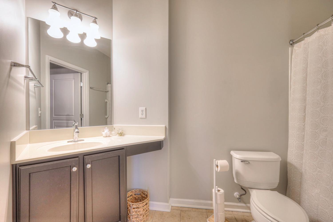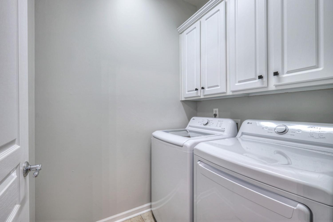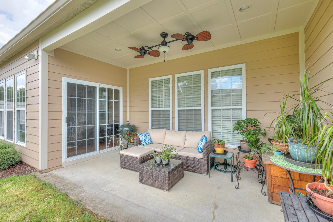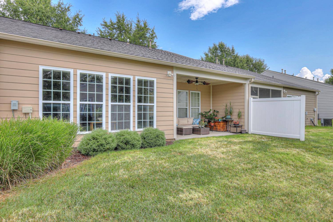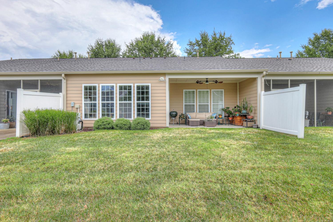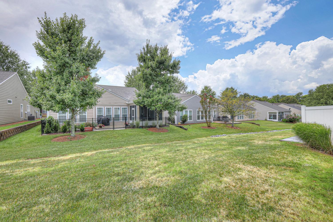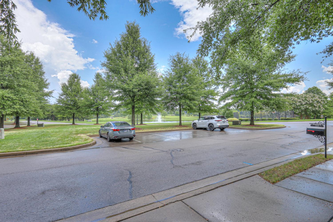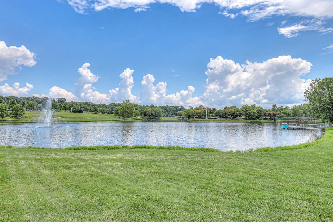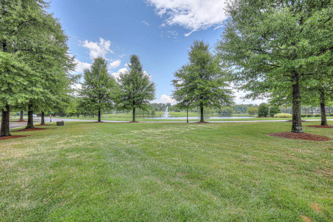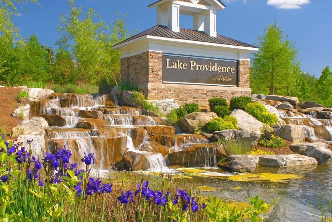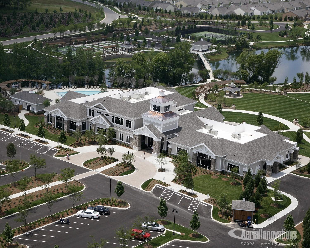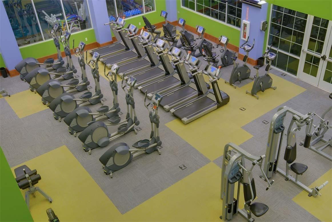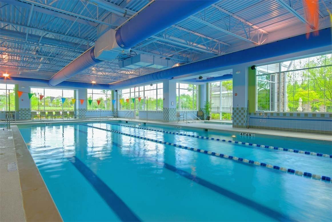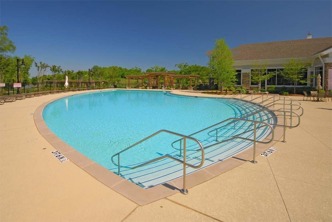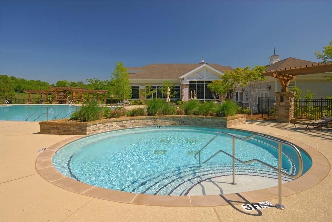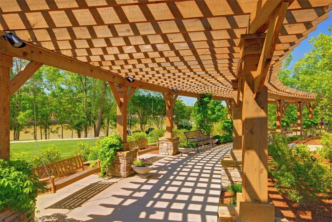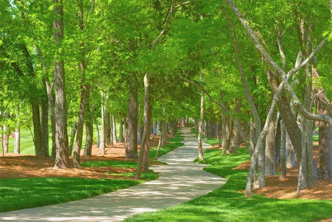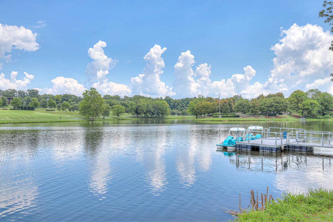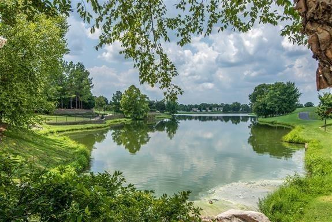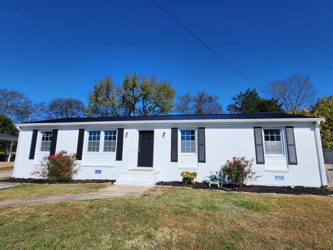 MIDDLE TENNESSEE REAL ESTATE
MIDDLE TENNESSEE REAL ESTATE
107 Old Towne Dr, Mount Juliet, TN 37122 For Sale
Zero Lot Line
- Zero Lot Line
- Beds: 2
- Baths: 2
- 1,342 sq ft
Description
Enjoy the perfect blend of comfort, style, and location in this move-in ready Lakeshore villa, ideally situated directly across from the community lake in the sought-after 55+ Del Webb Lake Providence neighborhood. From your front porch, take in peaceful water views and the convenience of nearby visitor parking. Inside, the open floor plan is filled with natural light and features hardwood flooring in the main living areas. The updated kitchen showcases crisp white cabinetry, a brand-new refrigerator, dishwasher, and stove—ready for your culinary creations. The home has been updated with a 2022 dual-fuel HVAC system for year-round efficiency and comfort, and most of the interior has been freshly painted in a neutral palette to complement any style. Retreat to the spacious primary suite, where the walk-in closet doubles as a FEMA-rated storm shelter for added peace of mind. A new metal pulldown staircase was just installed too! The HOA fee for the Villas includes things like: lawncare, amenities, termite coverage, insurance of the structure, roof replacement, gutter/downspout replacement, exterior painting, and more. Located in one of Mount Juliet’s premier active adult communities, you’ll enjoy resort-style amenities including a clubhouse, indoor/outdoor pools, fitness center, walking trails, and a full calendar of social activities—all just steps from your door.
Property Details
Status : Active
Address : 107 Old Towne Dr Mount Juliet TN 37122
County : Wilson County, TN
Property Type : Residential
Area : 1,342 sq. ft.
Year Built : 2008
Exterior Construction : Fiber Cement,Stone
Floors : Carpet,Wood,Tile
Heat : Central,Dual,Electric,Natural Gas
HOA / Subdivision : Del Webb Lake Providence
Listing Provided by : eXp Realty
MLS Status : Active
Listing # : RTC2971693
Schools near 107 Old Towne Dr, Mount Juliet, TN 37122 :
Rutland Elementary, West Wilson Middle School, Wilson Central High School
Additional details
Association Fee : $536.00
Association Fee Frequency : Monthly
Senior Community : Yes
Heating : Yes
Parking Features : Garage Door Opener,Attached
Building Area Total : 1342 Sq. Ft.
Living Area : 1342 Sq. Ft.
Lot Features : Level
Office Phone : 8885195113
Number of Bedrooms : No
Number of Bathrooms : 2
Full Bathrooms : 2
Possession : Close Of Escrow
Cooling : 1
Garage Spaces : 2
Architectural Style : Ranch
Patio and Porch Features : Porch,Covered,Patio
Levels : One
Basement : None
Stories : 1
Utilities : Electricity Available,Natural Gas Available,Water Available
Parking Space : 2
Sewer : Public Sewer
Location 107 Old Towne Dr, TN 37122
Directions to 107 Old Towne Dr, TN 37122
From Nashville: I-40E, Exit 226A, Left at 3rd Light (Providence Parkway), Right on Providence Trail, Del Webb will be approx 2 miles down on the right hand side. Check in at the guard house.
Ready to Start the Conversation?
We're ready when you are.
 © 2025 Listings courtesy of RealTracs, Inc. as distributed by MLS GRID. IDX information is provided exclusively for consumers' personal non-commercial use and may not be used for any purpose other than to identify prospective properties consumers may be interested in purchasing. The IDX data is deemed reliable but is not guaranteed by MLS GRID and may be subject to an end user license agreement prescribed by the Member Participant's applicable MLS. Based on information submitted to the MLS GRID as of October 24, 2025 10:00 AM CST. All data is obtained from various sources and may not have been verified by broker or MLS GRID. Supplied Open House Information is subject to change without notice. All information should be independently reviewed and verified for accuracy. Properties may or may not be listed by the office/agent presenting the information. Some IDX listings have been excluded from this website.
© 2025 Listings courtesy of RealTracs, Inc. as distributed by MLS GRID. IDX information is provided exclusively for consumers' personal non-commercial use and may not be used for any purpose other than to identify prospective properties consumers may be interested in purchasing. The IDX data is deemed reliable but is not guaranteed by MLS GRID and may be subject to an end user license agreement prescribed by the Member Participant's applicable MLS. Based on information submitted to the MLS GRID as of October 24, 2025 10:00 AM CST. All data is obtained from various sources and may not have been verified by broker or MLS GRID. Supplied Open House Information is subject to change without notice. All information should be independently reviewed and verified for accuracy. Properties may or may not be listed by the office/agent presenting the information. Some IDX listings have been excluded from this website.
