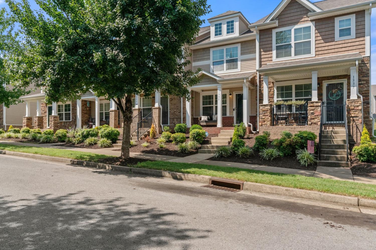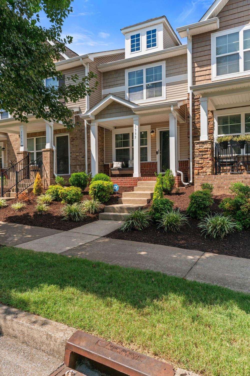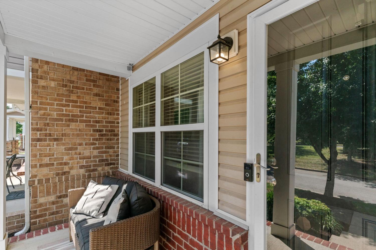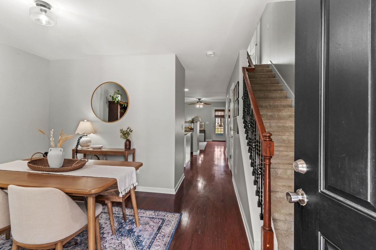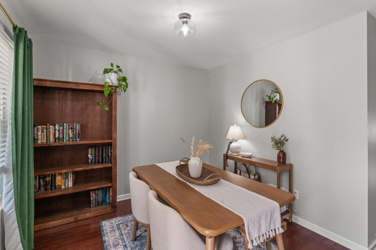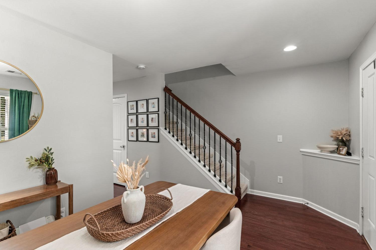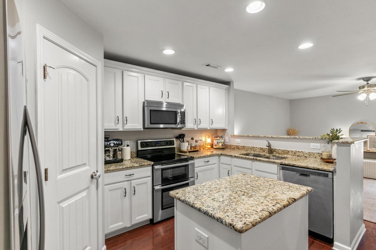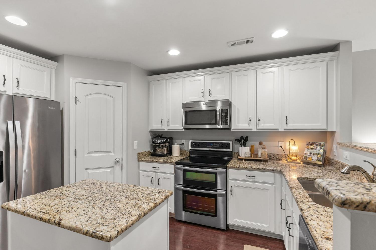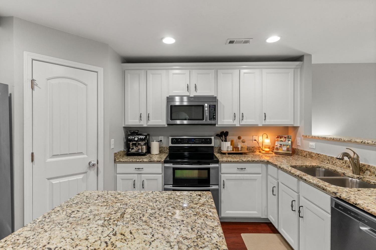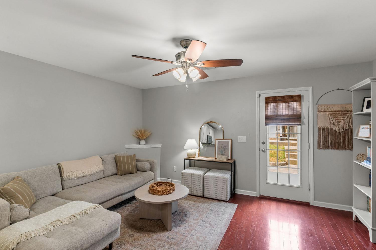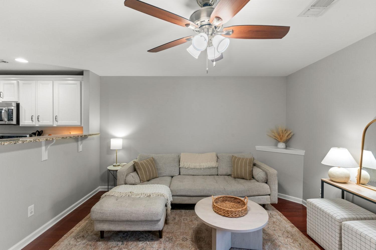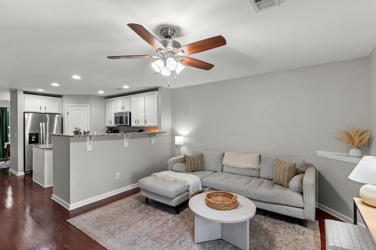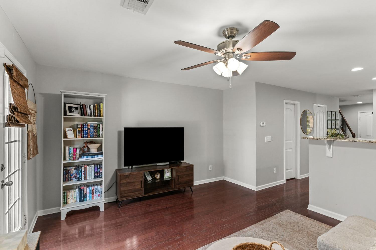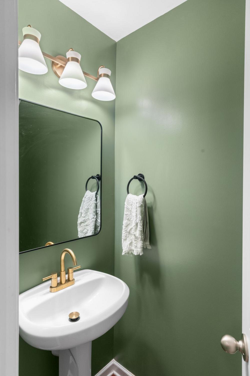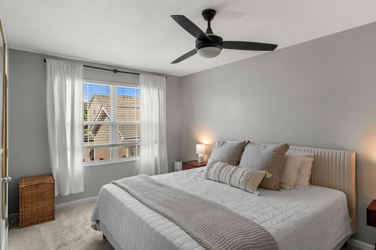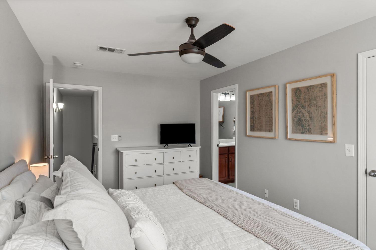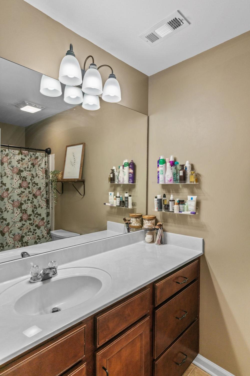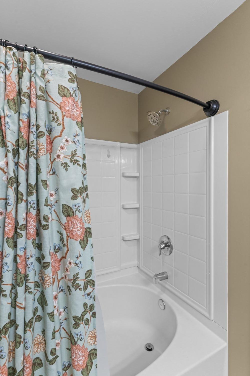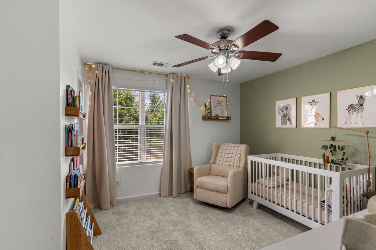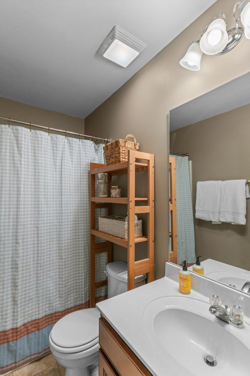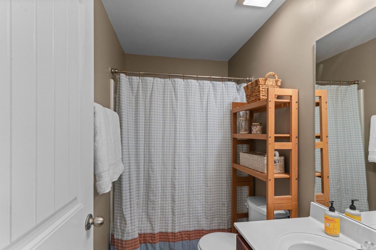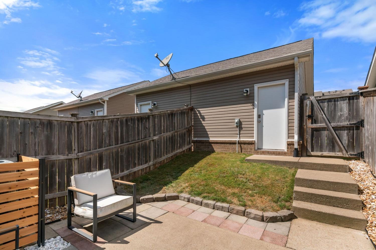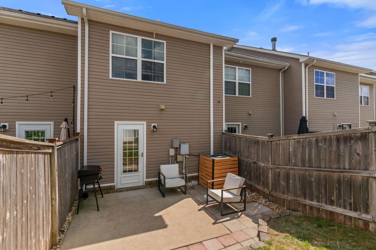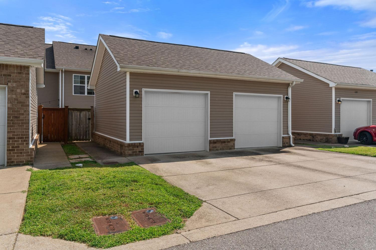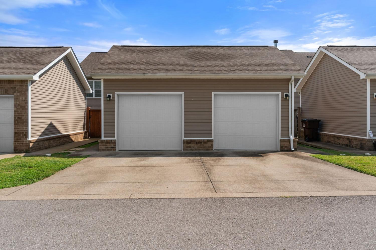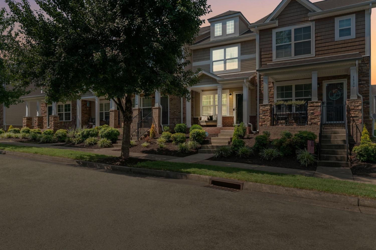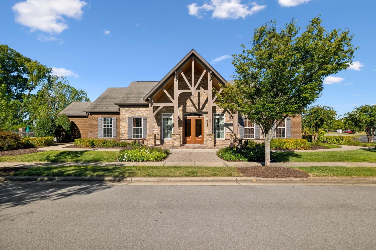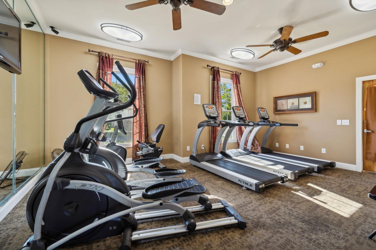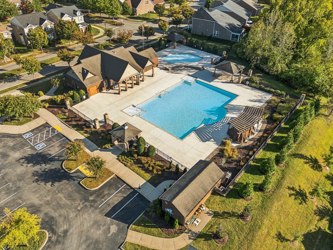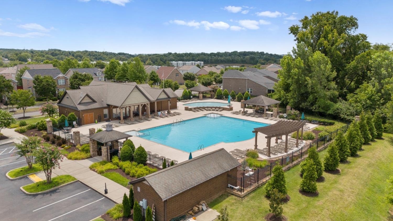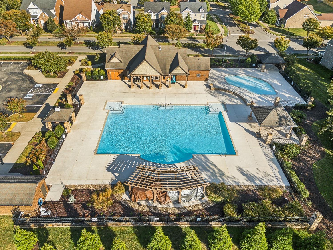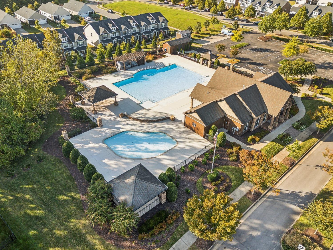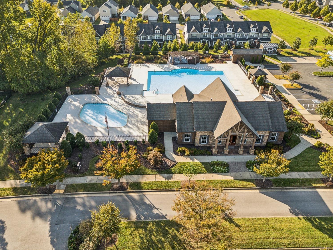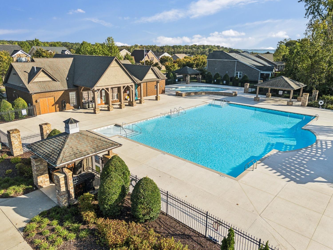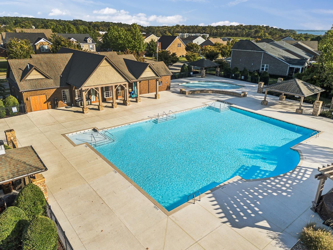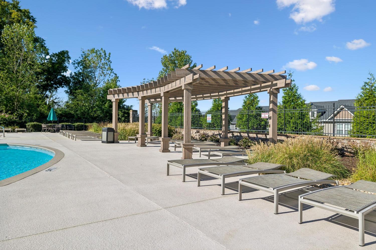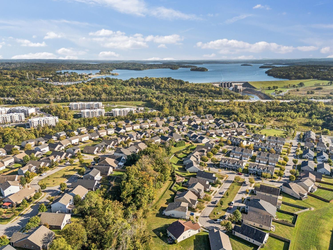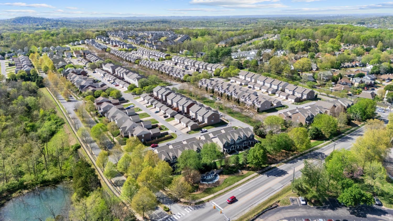 MIDDLE TENNESSEE REAL ESTATE
MIDDLE TENNESSEE REAL ESTATE
1335 Riverbrook Dr, Hermitage, TN 37076 For Sale
Townhouse
- Townhouse
- Beds: 2
- Baths: 3
- 1,216 sq ft
Description
REDUCED! Fall in love with the charm, upgrades, and unbeatable location of this Villages of Riverwood beauty! This home has it all including a peaceful rocking chair front porch overlooking a greenway and a versatile front flex room perfect for a formal dining room, play room or home office. The spacious open floor plan with large kitchen featuring a walk-in pantry, abundant storage, and stainless steel appliances opens to a light and bright living room. Step outside to your private, fenced courtyard, ideal for grilling and entertaining, a small garden, or a sunny spot for your pup. Upstairs, you’ll find two owner’s suites. Additional highlights include a garage, washer and dryer, new roof (two years old) and resort style amenities including a pool, club house and fitness center. All just minutes from Percy Priest Lake, the Greenway, Two Rivers Dog Park, BNA Airport and only 12 minutes to downtown Nashville. This home is a must see!
Property Details
Status : Active
County : Davidson County, TN
Property Type : Residential
Area : 1,216 sq. ft.
Year Built : 2012
Exterior Construction : Brick
Floors : Carpet,Wood,Tile
Heat : Central,Electric
HOA / Subdivision : Villages Of Riverwood
Listing Provided by : Parks Compass
MLS Status : Active
Listing # : RTC2971892
Schools near 1335 Riverbrook Dr, Hermitage, TN 37076 :
Tulip Grove Elementary, DuPont Tyler Middle, McGavock Comp High School
Additional details
Virtual Tour URL : Click here for Virtual Tour
Association Fee : $190.00
Association Fee Frequency : Monthly
Heating : Yes
Parking Features : Detached
Lot Size Area : 0.04 Sq. Ft.
Building Area Total : 1216 Sq. Ft.
Lot Size Acres : 0.04 Acres
Lot Size Dimensions : 16 X 120
Living Area : 1216 Sq. Ft.
Common Interest : Condominium
Property Attached : Yes
Office Phone : 6153708669
Number of Bedrooms : No
Number of Bathrooms : 3
Full Bathrooms : 2
Half Bathrooms : 1
Possession : Close Of Escrow
Cooling : 1
Garage Spaces : 1
Architectural Style : Traditional
Patio and Porch Features : Porch,Covered,Patio
Levels : Two
Basement : Crawl Space
Stories : 2
Utilities : Electricity Available,Water Available,Cable Connected
Parking Space : 1
Sewer : Public Sewer
Location 1335 Riverbrook Dr, TN 37076
Directions to 1335 Riverbrook Dr, TN 37076
From Nashville - I-40E to Hermitage Exit 221A. Take Central Pike Exit off Ramp (In front of Summit Medical Center) and Turn L on Central Pike. Take 2nd Light to L on Dodson Chapel Rd. Community is on Right approximately 1/4 mile.
Ready to Start the Conversation?
We're ready when you are.
 © 2026 Listings courtesy of RealTracs, Inc. as distributed by MLS GRID. IDX information is provided exclusively for consumers' personal non-commercial use and may not be used for any purpose other than to identify prospective properties consumers may be interested in purchasing. The IDX data is deemed reliable but is not guaranteed by MLS GRID and may be subject to an end user license agreement prescribed by the Member Participant's applicable MLS. Based on information submitted to the MLS GRID as of February 7, 2026 10:00 PM CST. All data is obtained from various sources and may not have been verified by broker or MLS GRID. Supplied Open House Information is subject to change without notice. All information should be independently reviewed and verified for accuracy. Properties may or may not be listed by the office/agent presenting the information. Some IDX listings have been excluded from this website.
© 2026 Listings courtesy of RealTracs, Inc. as distributed by MLS GRID. IDX information is provided exclusively for consumers' personal non-commercial use and may not be used for any purpose other than to identify prospective properties consumers may be interested in purchasing. The IDX data is deemed reliable but is not guaranteed by MLS GRID and may be subject to an end user license agreement prescribed by the Member Participant's applicable MLS. Based on information submitted to the MLS GRID as of February 7, 2026 10:00 PM CST. All data is obtained from various sources and may not have been verified by broker or MLS GRID. Supplied Open House Information is subject to change without notice. All information should be independently reviewed and verified for accuracy. Properties may or may not be listed by the office/agent presenting the information. Some IDX listings have been excluded from this website.
