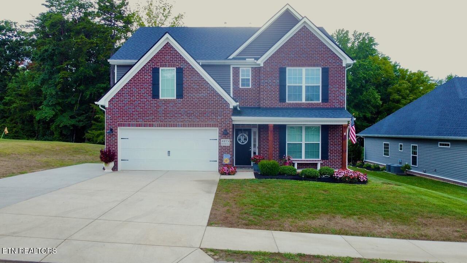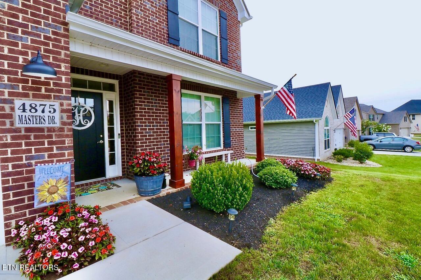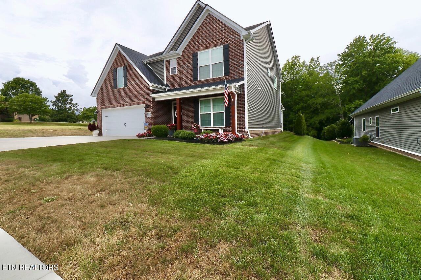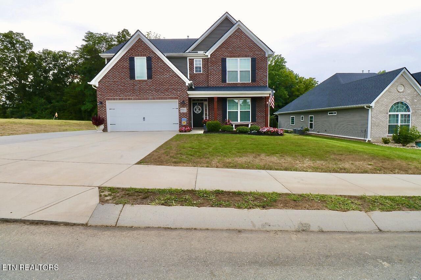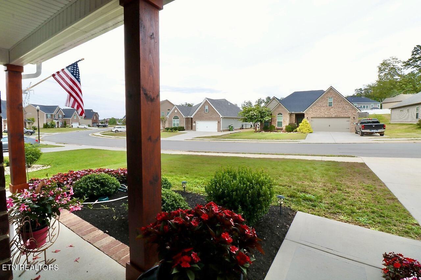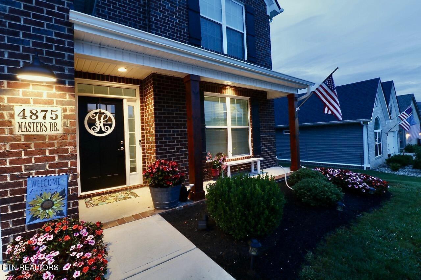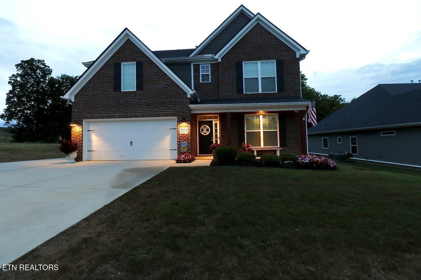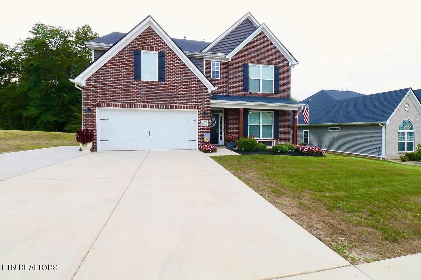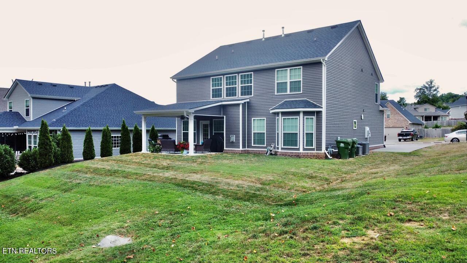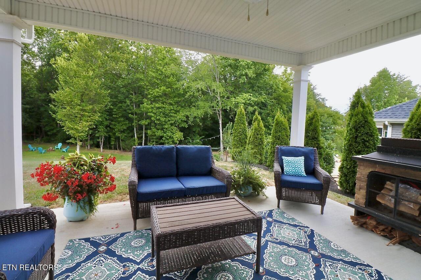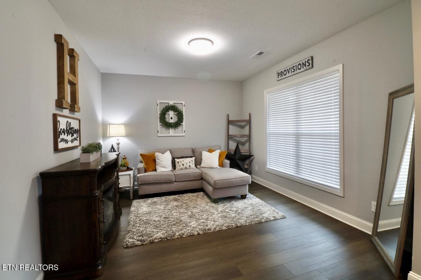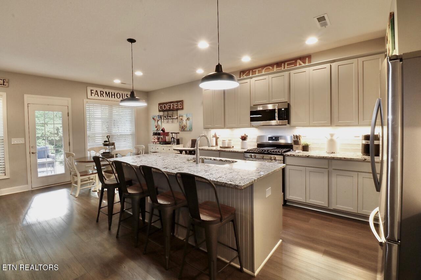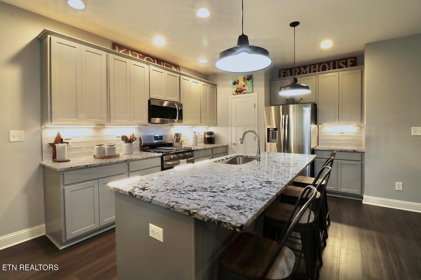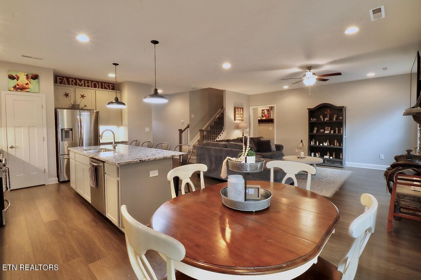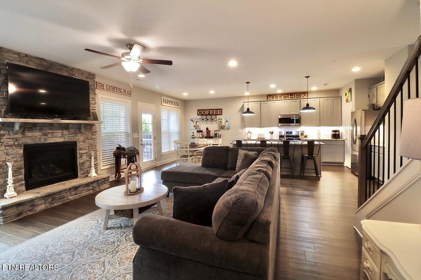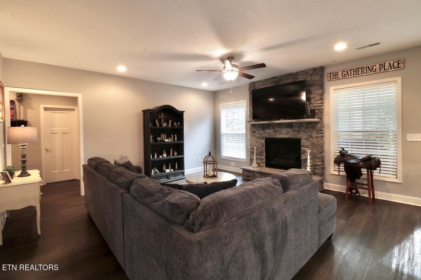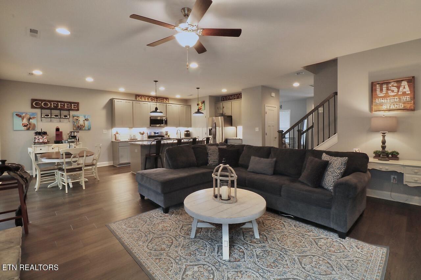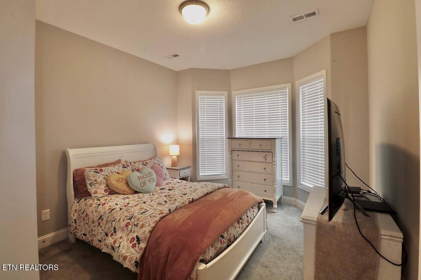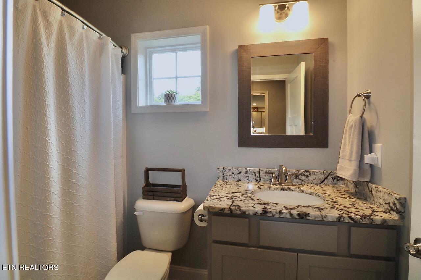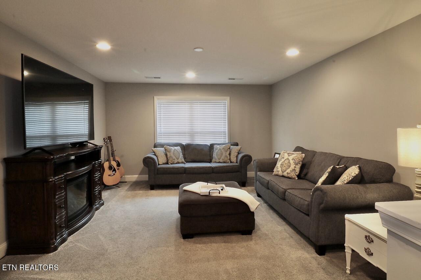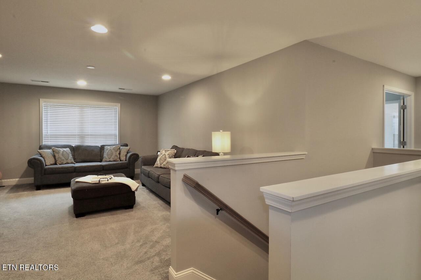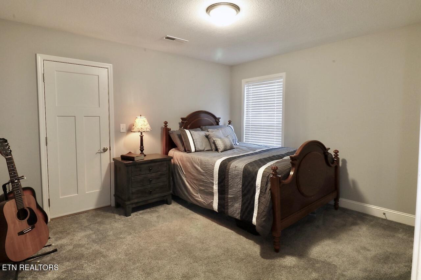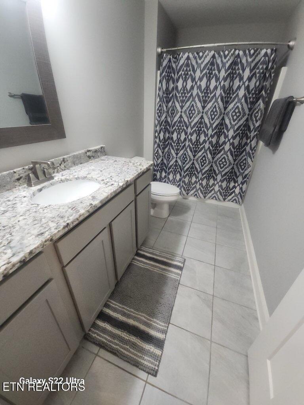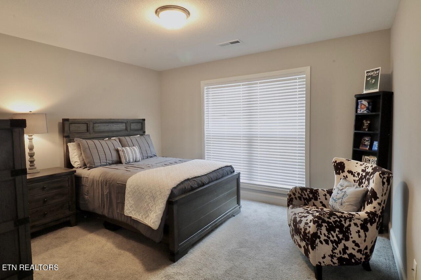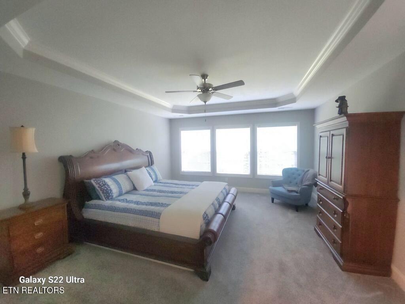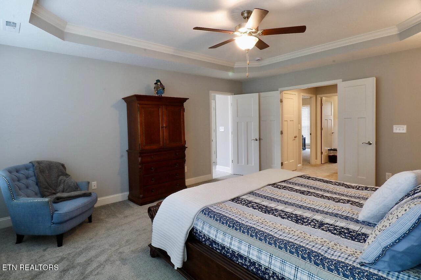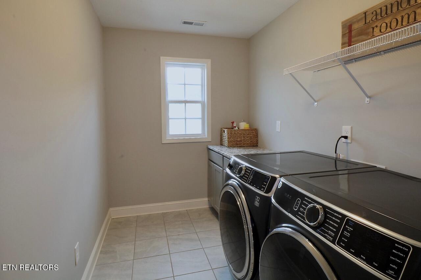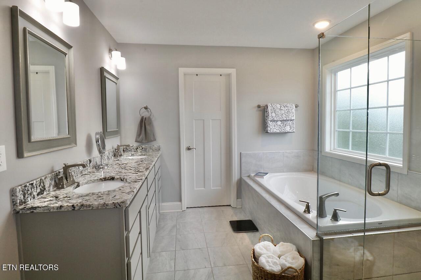 MIDDLE TENNESSEE REAL ESTATE
MIDDLE TENNESSEE REAL ESTATE
4875 Masters Drive, Maryville, TN 37801 For Sale
Single Family Residence
- Single Family Residence
- Beds: 4
- Baths: 3
- 2,790 sq ft
Description
Welcome to this beautiful City of Maryville home! The main level features a flex room, comfortable family room with a stone fireplace, and a luxurious kitchen with grey cabinets, granite countertops, gas stove, stainless appliances, large island perfect for entertaining plus a pantry. The downstairs guest suite has a bay window, full bath and would be perfect for a home office. Upstairs is an open loft/bonus room, 2 additional bedrooms, guest bathroom plus an elegant primary suite. The primary suite offers french doors, trey ceilings, garden tub, tiled walk in shower and 2 separate walk in closets. The upstairs also has a large laundry room with a granite folding area. Some of the additional upgrades include, custom window blinds throughout, tankless water heater, private covered patio looking out into a wooded area.
Property Details
Status : Active
County : Blount County, TN
Property Type : Residential
Area : 2,790 sq. ft.
Year Built : 2021
Exterior Construction : Frame,Vinyl Siding,Other,Brick
Floors : Carpet,Wood,Tile
Heat : Central,Natural Gas
HOA / Subdivision : The Park
Listing Provided by : Realty Executives Associates
MLS Status : Active
Listing # : RTC2972036
Schools near 4875 Masters Drive, Maryville, TN 37801 :
Foothills Elementary, Montgomery Ridge Intermediate School, Maryville High School
Additional details
Association Fee : $25.00
Association Fee Frequency : Monthly
Heating : Yes
Parking Features : Garage Door Opener,Attached
Lot Size Area : 0.26 Sq. Ft.
Building Area Total : 2790 Sq. Ft.
Lot Size Acres : 0.26 Acres
Lot Size Dimensions : 184X147X125X31
Living Area : 2790 Sq. Ft.
Lot Features : Corner Lot,Other,Level
Office Phone : 8659830011
Number of Bedrooms : 4
Number of Bathrooms : 3
Full Bathrooms : 3
Possession : Close Of Escrow
Cooling : 1
Garage Spaces : 2
Architectural Style : Traditional
Patio and Porch Features : Patio,Porch,Covered
Levels : Two
Stories : 2
Utilities : Natural Gas Available,Water Available
Parking Space : 2
Sewer : Public Sewer
Location 4875 Masters Drive, TN 37801
Directions to 4875 Masters Drive, TN 37801
Morganton Road to Left on Brookwood Lane ( The Park At Royal Oaks), Right on Masters Drive house on Right. Sign on Property.
Ready to Start the Conversation?
We're ready when you are.
 © 2025 Listings courtesy of RealTracs, Inc. as distributed by MLS GRID. IDX information is provided exclusively for consumers' personal non-commercial use and may not be used for any purpose other than to identify prospective properties consumers may be interested in purchasing. The IDX data is deemed reliable but is not guaranteed by MLS GRID and may be subject to an end user license agreement prescribed by the Member Participant's applicable MLS. Based on information submitted to the MLS GRID as of September 9, 2025 10:00 PM CST. All data is obtained from various sources and may not have been verified by broker or MLS GRID. Supplied Open House Information is subject to change without notice. All information should be independently reviewed and verified for accuracy. Properties may or may not be listed by the office/agent presenting the information. Some IDX listings have been excluded from this website.
© 2025 Listings courtesy of RealTracs, Inc. as distributed by MLS GRID. IDX information is provided exclusively for consumers' personal non-commercial use and may not be used for any purpose other than to identify prospective properties consumers may be interested in purchasing. The IDX data is deemed reliable but is not guaranteed by MLS GRID and may be subject to an end user license agreement prescribed by the Member Participant's applicable MLS. Based on information submitted to the MLS GRID as of September 9, 2025 10:00 PM CST. All data is obtained from various sources and may not have been verified by broker or MLS GRID. Supplied Open House Information is subject to change without notice. All information should be independently reviewed and verified for accuracy. Properties may or may not be listed by the office/agent presenting the information. Some IDX listings have been excluded from this website.
