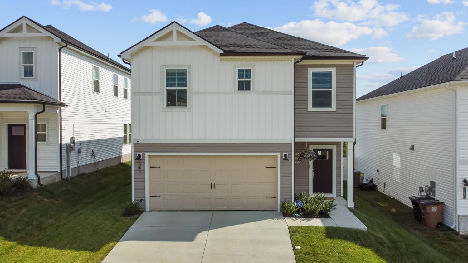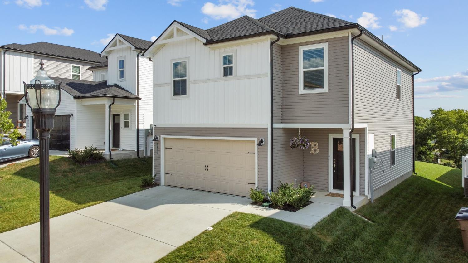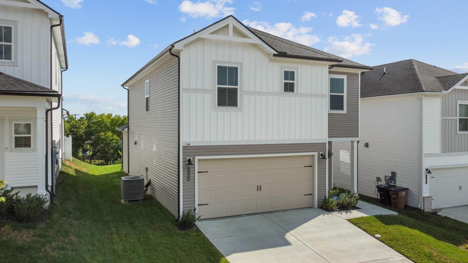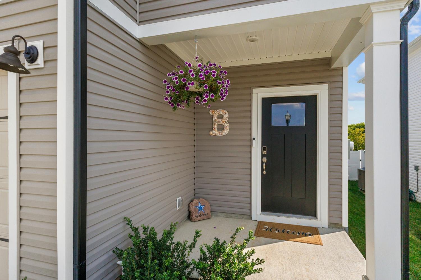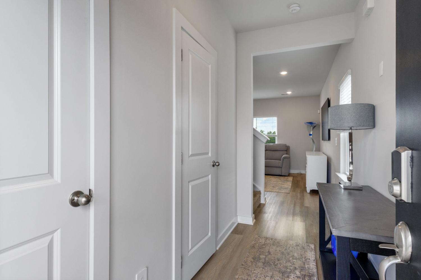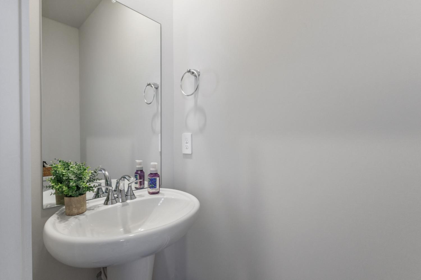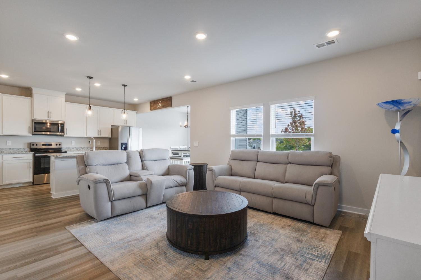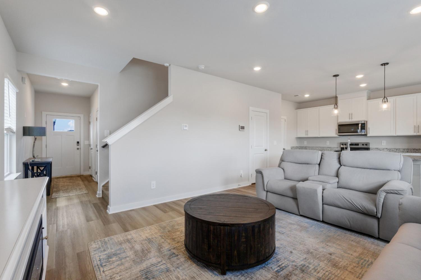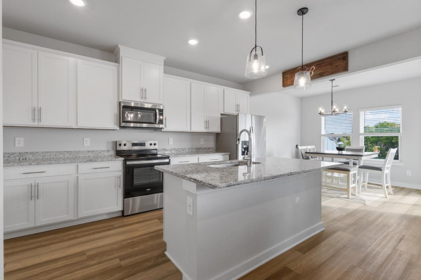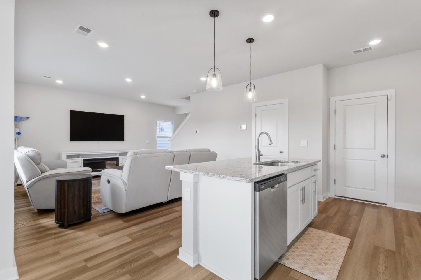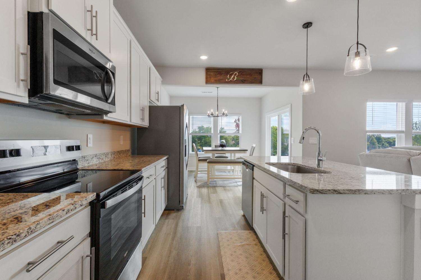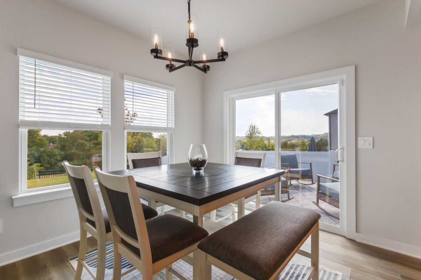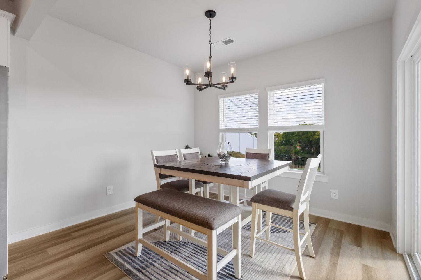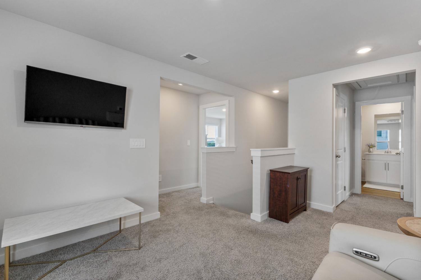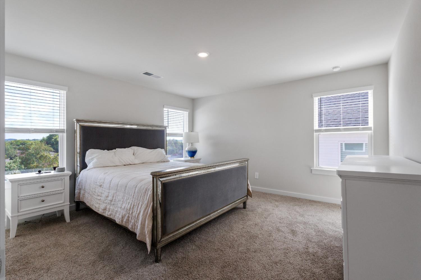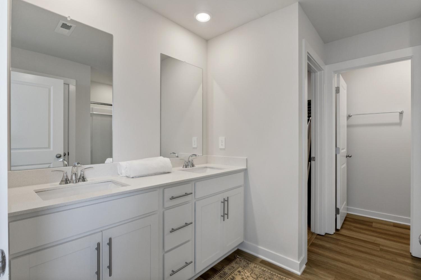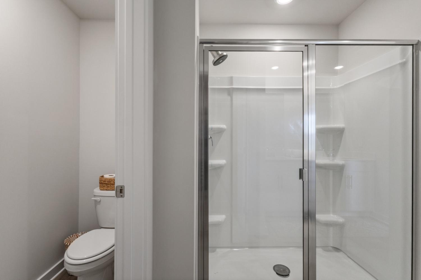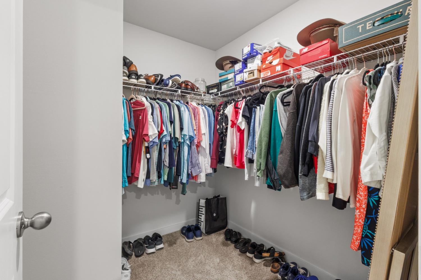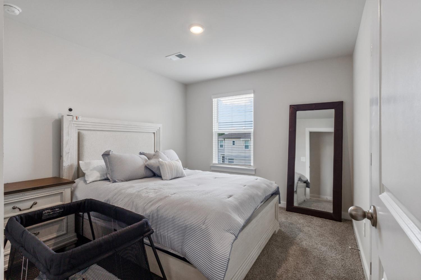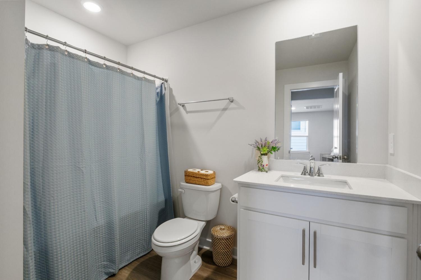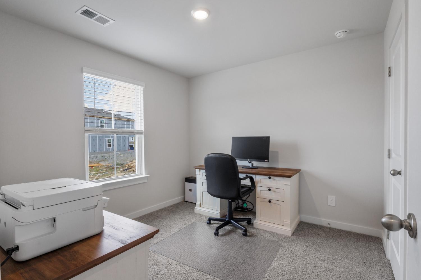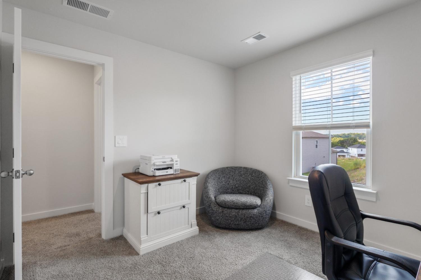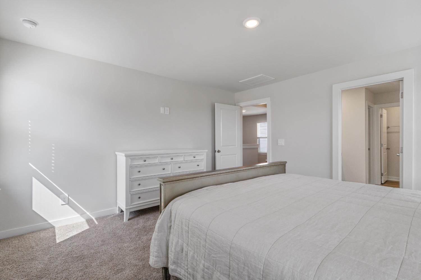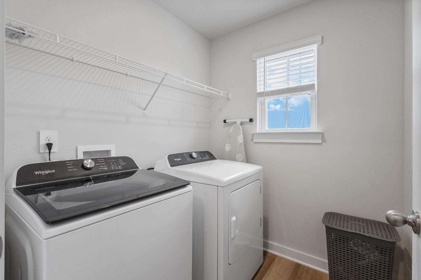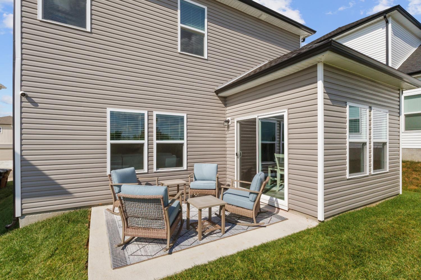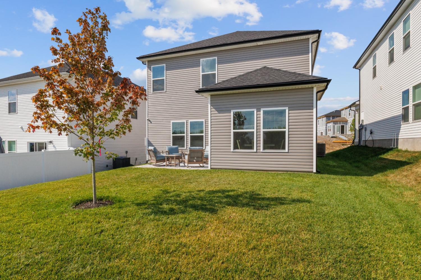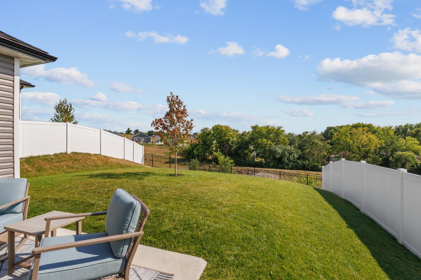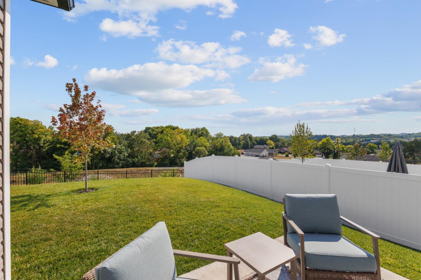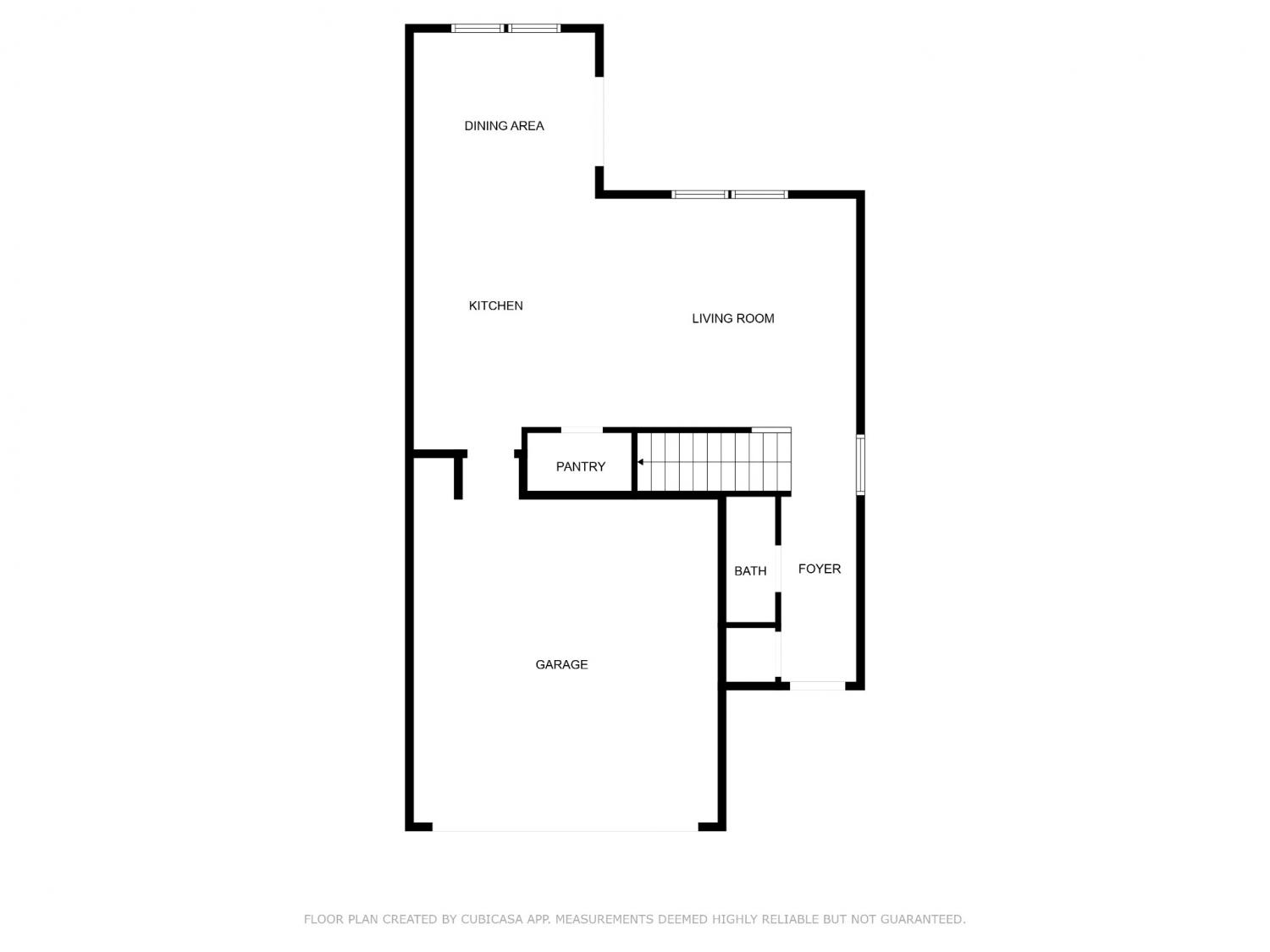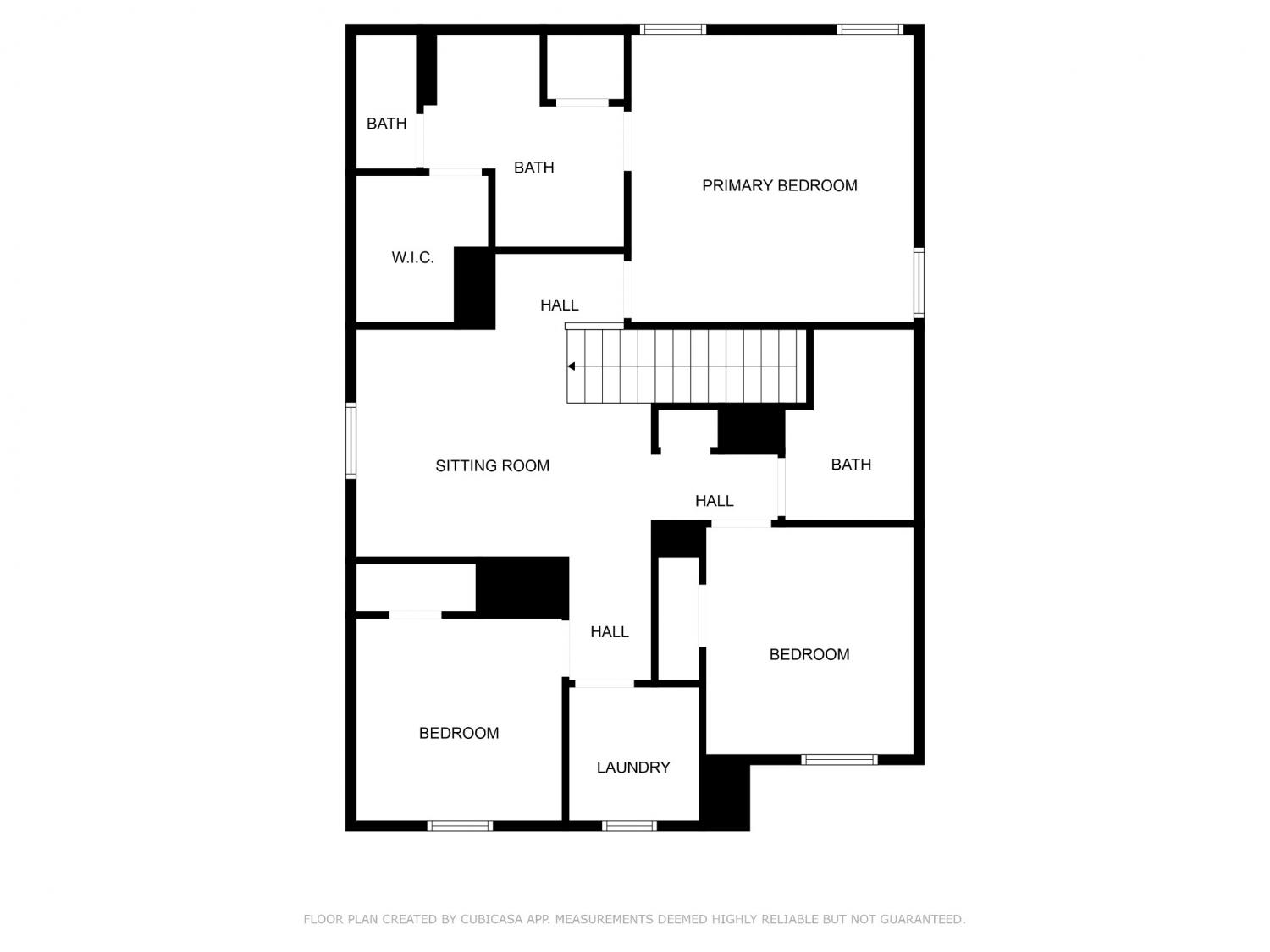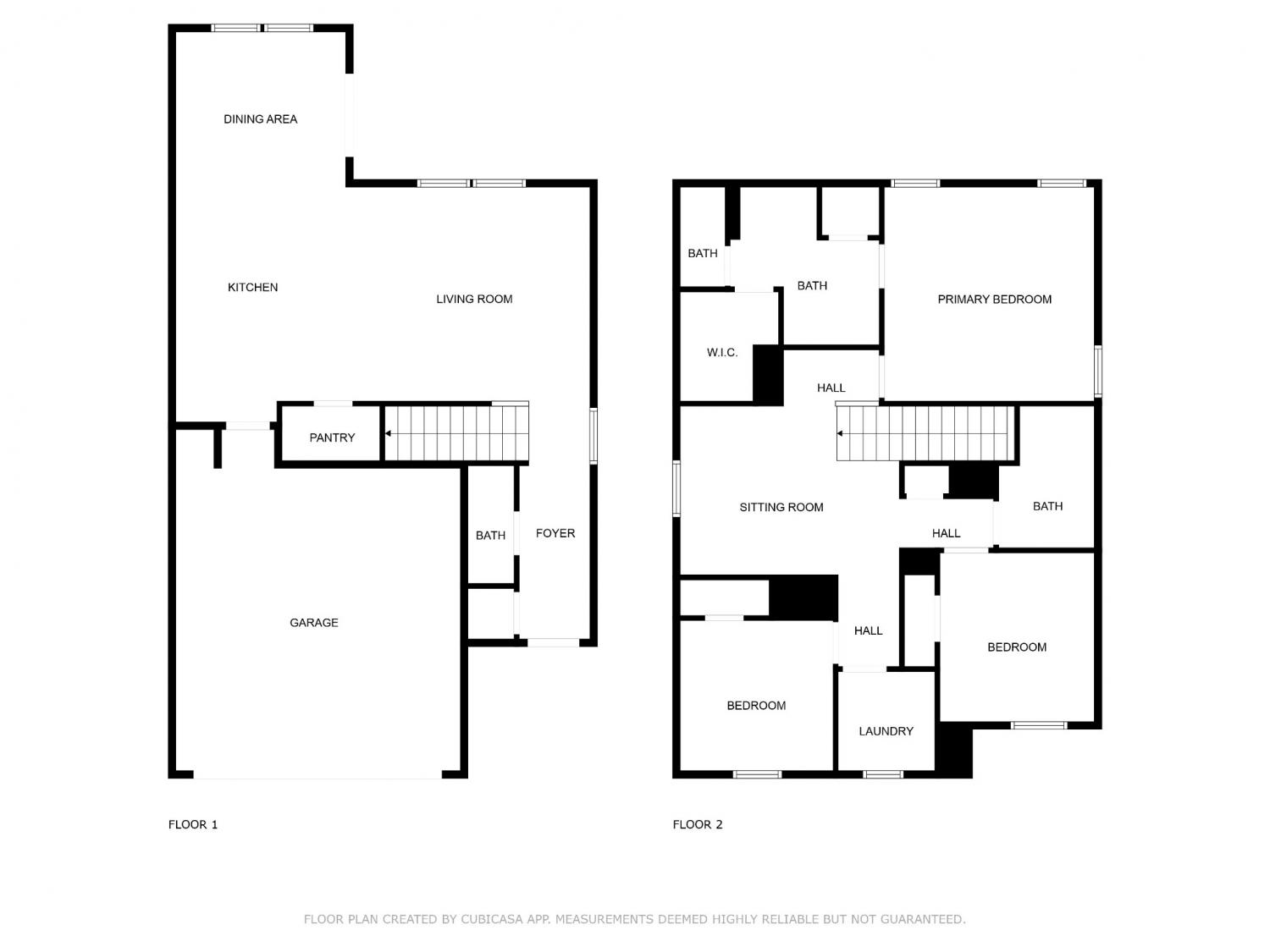 MIDDLE TENNESSEE REAL ESTATE
MIDDLE TENNESSEE REAL ESTATE
4264 Skyridge Dr, Nashville, TN 37207 For Sale
Single Family Residence
- Single Family Residence
- Beds: 3
- Baths: 3
- 1,754 sq ft
Description
Just Built in 2025 – Move-In Ready & Prime Location! Step into modern comfort with this stunning new-construction home, perfectly located just 15 minutes from vibrant Downtown Nashville. Designed with both style and functionality in mind, this home features a bright open floor plan with luxury vinyl plank flooring and sleek granite countertops throughout the kitchen. Energy efficiency is maximized with full foam insulation, keeping utility costs low year-round. Enjoy the perfectly sized fenced backyard, ideal for pets, entertaining, or simply relaxing in privacy. The thoughtful layout offers a seamless flow between living, dining, and kitchen spaces, creating an inviting atmosphere for everyday living or hosting guests. Whether you’re looking for a primary residence or a savvy investment, this property checks all the boxes. Similar homes in the area have the potential to rent for around $3,000/month, making it a strong income-producing opportunity. Don’t miss the chance to own a brand-new home in a prime location with modern finishes, energy efficiency, and unbeatable proximity to everything Nashville has to offer!
Property Details
Status : Active
County : Davidson County, TN
Property Type : Residential
Area : 1,754 sq. ft.
Yard : Back Yard
Year Built : 2025
Exterior Construction : Vinyl Siding
Floors : Carpet,Vinyl
Heat : Central,Dual,ENERGY STAR Qualified Equipment,Electric
HOA / Subdivision : Skyridge
Listing Provided by : Tyler York Real Estate Brokers, LLC
MLS Status : Active
Listing # : RTC2972045
Schools near 4264 Skyridge Dr, Nashville, TN 37207 :
Bellshire Elementary Design Center, Madison Middle, Hunters Lane Comp High School
Additional details
Association Fee : $42.00
Association Fee Frequency : Monthly
Assocation Fee 2 : $300.00
Association Fee 2 Frequency : One Time
Heating : Yes
Parking Features : Garage Faces Front
Lot Size Area : 0.21 Sq. Ft.
Building Area Total : 1754 Sq. Ft.
Lot Size Acres : 0.21 Acres
Living Area : 1754 Sq. Ft.
Office Phone : 6152008679
Number of Bedrooms : 3
Number of Bathrooms : 3
Full Bathrooms : 2
Half Bathrooms : 1
Possession : Negotiable
Cooling : 1
Garage Spaces : 2
Levels : One
Basement : None
Stories : 2
Utilities : Electricity Available,Water Available,Cable Connected
Parking Space : 2
Sewer : Public Sewer
Location 4264 Skyridge Dr, TN 37207
Directions to 4264 Skyridge Dr, TN 37207
Take I65 or Hwy 155 to Dickerson pike and take a left, once on Dickerson pike go down about a mile and take a left on Mulberry downs cir, then go straight until you hit the stop sign on Skyridge Dr, take a right and the house will be on the left
Ready to Start the Conversation?
We're ready when you are.
 © 2026 Listings courtesy of RealTracs, Inc. as distributed by MLS GRID. IDX information is provided exclusively for consumers' personal non-commercial use and may not be used for any purpose other than to identify prospective properties consumers may be interested in purchasing. The IDX data is deemed reliable but is not guaranteed by MLS GRID and may be subject to an end user license agreement prescribed by the Member Participant's applicable MLS. Based on information submitted to the MLS GRID as of February 2, 2026 10:00 AM CST. All data is obtained from various sources and may not have been verified by broker or MLS GRID. Supplied Open House Information is subject to change without notice. All information should be independently reviewed and verified for accuracy. Properties may or may not be listed by the office/agent presenting the information. Some IDX listings have been excluded from this website.
© 2026 Listings courtesy of RealTracs, Inc. as distributed by MLS GRID. IDX information is provided exclusively for consumers' personal non-commercial use and may not be used for any purpose other than to identify prospective properties consumers may be interested in purchasing. The IDX data is deemed reliable but is not guaranteed by MLS GRID and may be subject to an end user license agreement prescribed by the Member Participant's applicable MLS. Based on information submitted to the MLS GRID as of February 2, 2026 10:00 AM CST. All data is obtained from various sources and may not have been verified by broker or MLS GRID. Supplied Open House Information is subject to change without notice. All information should be independently reviewed and verified for accuracy. Properties may or may not be listed by the office/agent presenting the information. Some IDX listings have been excluded from this website.
