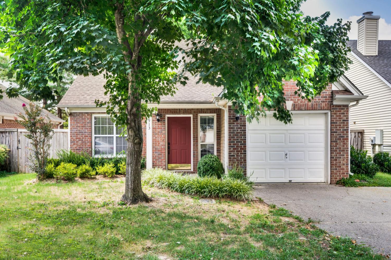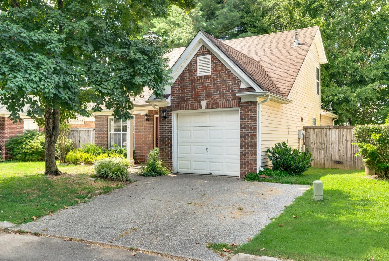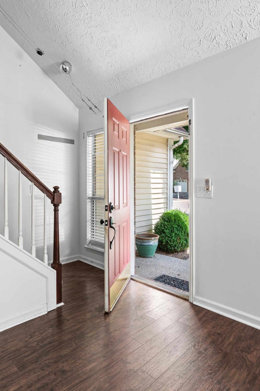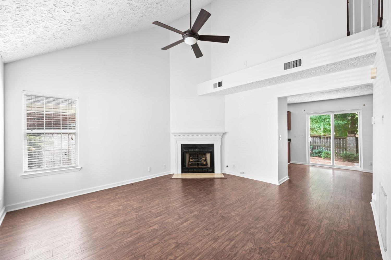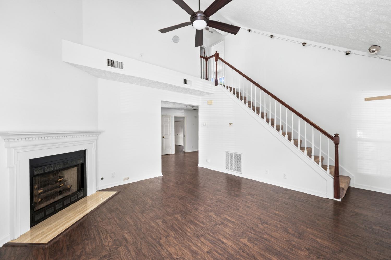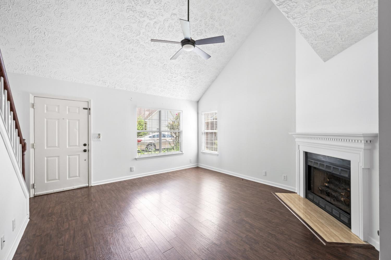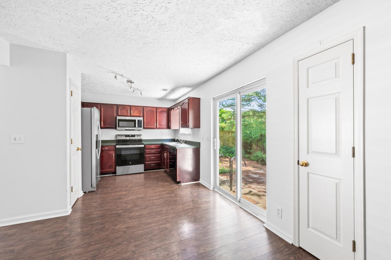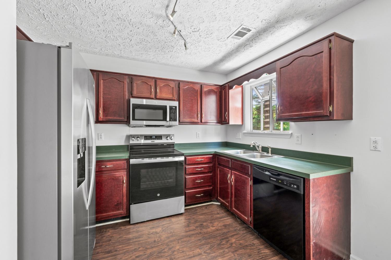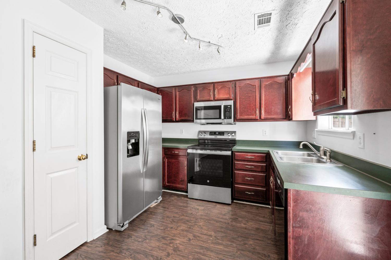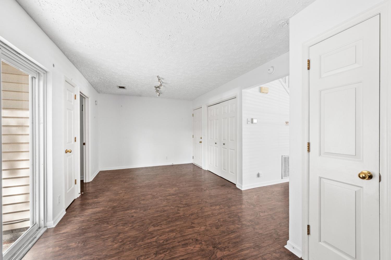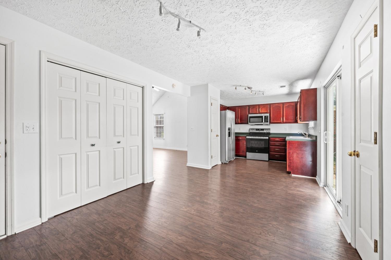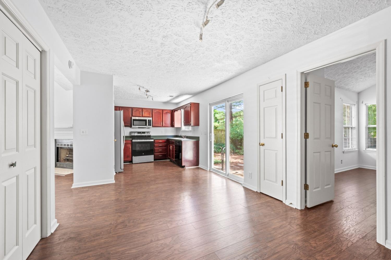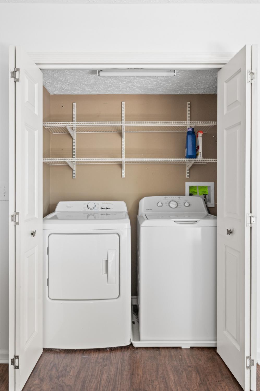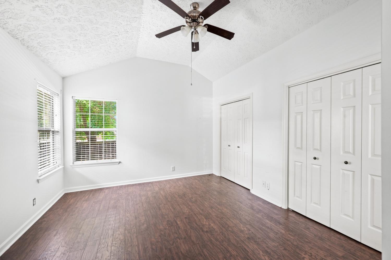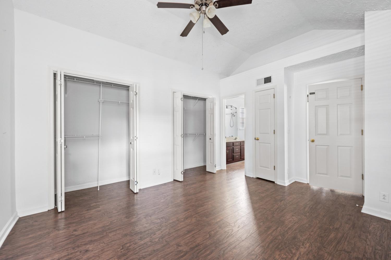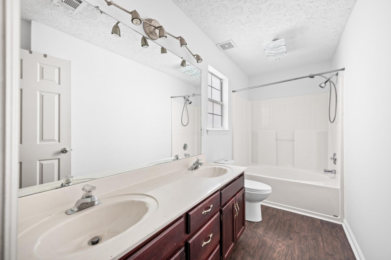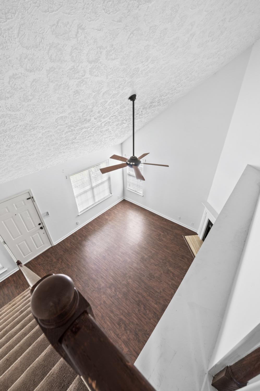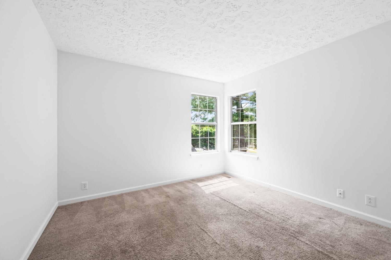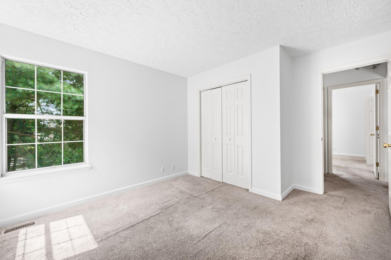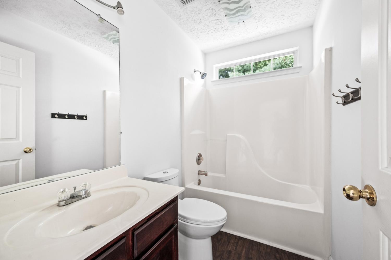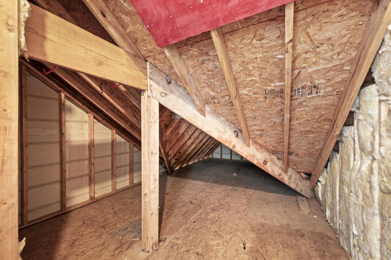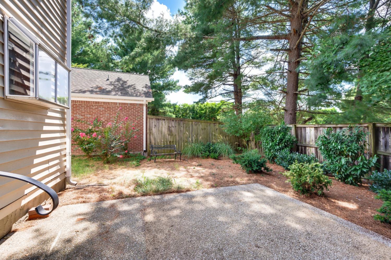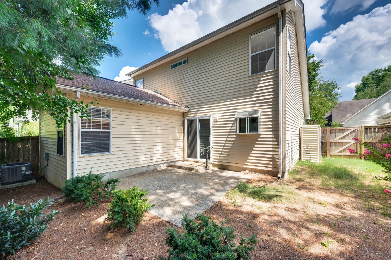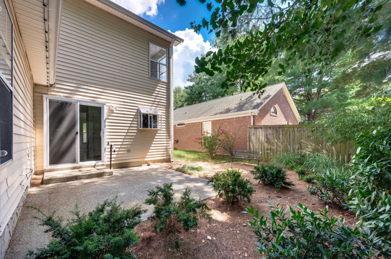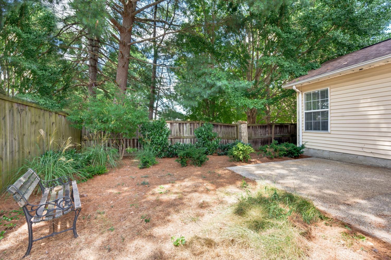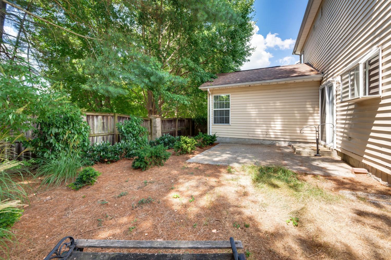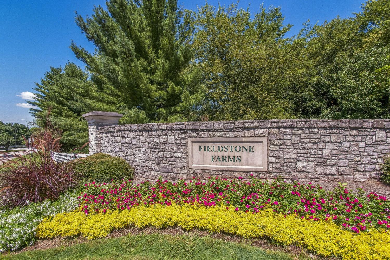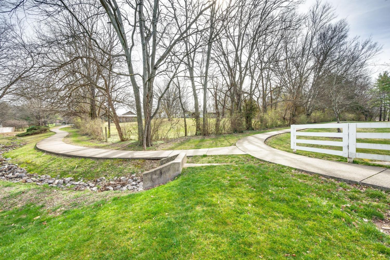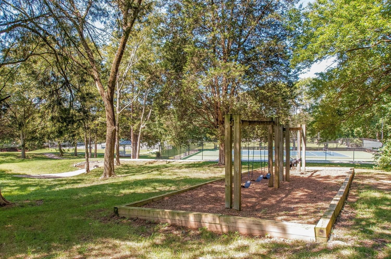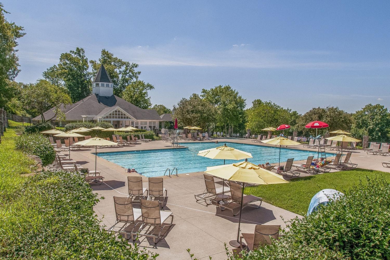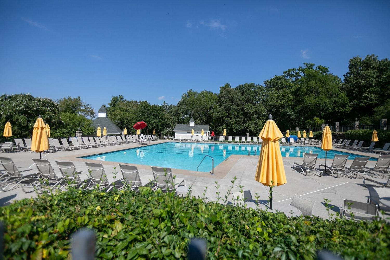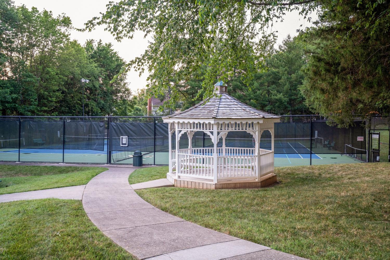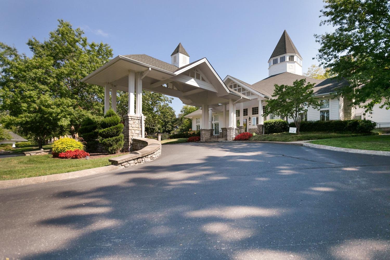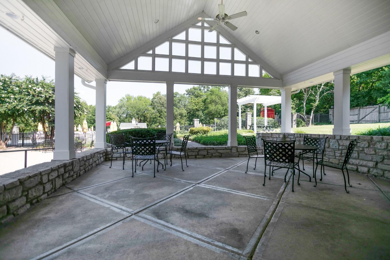 MIDDLE TENNESSEE REAL ESTATE
MIDDLE TENNESSEE REAL ESTATE
913 Idlewild Ct, Franklin, TN 37069 For Sale
Single Family Residence
- Single Family Residence
- Beds: 3
- Baths: 2
- 1,251 sq ft
Description
Welcome to 913 Idlewild Ct., a 1,251 sf home in the popular Fieldstone Farms. Ideally situated to schools, grocery store, drug store, and Historic Downtown Franklin. The cozy great room features a vaulted ceiling, gas fireplace,and wood floors. The 24x10 eat-in kitchen is equipped with stainless steel appliances, including a side-by-side stainless refrigerator. A charming plant window over the double sink is a real plus. Retreat to the primary bedroom conveniently located on the amin floor, showcasing a vaulted ceiling, two closets, and ceiling fan. The en-suite bath offers a tub, shower, and double vanity. Upstairs, you will find two bright and airy bedrooms filled with natural light, along with a shared bathroom. You will also find a spacious storage area off of one of the bedrooms. Enjoy access to the outdoor patio surrounded by beautiful and mature landscaping, a perfect place to enjoy your morning coffee or gatherings with family and friends. The washer and dryer are included in this sale. The property is being sold "As Is." Come make it your own. Don't miss this incredible opportunity in this sought-after location. Schedule your appointment today.
Property Details
Status : Active
County : Williamson County, TN
Property Type : Residential
Area : 1,251 sq. ft.
Yard : Back Yard
Year Built : 1996
Exterior Construction : Brick,Vinyl Siding
Floors : Carpet,Vinyl
Heat : Natural Gas
HOA / Subdivision : Fieldstone Farms Sec K-2
Listing Provided by : Onward Real Estate
MLS Status : Active
Listing # : RTC2972347
Schools near 913 Idlewild Ct, Franklin, TN 37069 :
Hunters Bend Elementary, Grassland Middle School, Franklin High School
Additional details
Virtual Tour URL : Click here for Virtual Tour
Association Fee : $135.00
Association Fee Frequency : Monthly
Assocation Fee 2 : $125.00
Association Fee 2 Frequency : One Time
Heating : Yes
Parking Features : Garage Door Opener,Garage Faces Front
Lot Size Area : 0.09 Sq. Ft.
Building Area Total : 1251 Sq. Ft.
Lot Size Acres : 0.09 Acres
Lot Size Dimensions : 16 X 46
Living Area : 1251 Sq. Ft.
Lot Features : Level
Office Phone : 6152345180
Number of Bedrooms : 3
Number of Bathrooms : 2
Full Bathrooms : 2
Possession : Close Of Escrow
Cooling : 1
Garage Spaces : 1
Architectural Style : Traditional
Patio and Porch Features : Patio
Levels : Two
Basement : None
Stories : 2
Utilities : Electricity Available,Natural Gas Available,Water Available
Parking Space : 1
Sewer : Public Sewer
Location 913 Idlewild Ct, TN 37069
Directions to 913 Idlewild Ct, TN 37069
South on Hillsboro Road. Right on Fieldstone Parkway. Right on Lexington Pkwy. Right on Walesworth Dr. Right on Idlewild Ct. to 913 Idlewild on right.
Ready to Start the Conversation?
We're ready when you are.
 © 2026 Listings courtesy of RealTracs, Inc. as distributed by MLS GRID. IDX information is provided exclusively for consumers' personal non-commercial use and may not be used for any purpose other than to identify prospective properties consumers may be interested in purchasing. The IDX data is deemed reliable but is not guaranteed by MLS GRID and may be subject to an end user license agreement prescribed by the Member Participant's applicable MLS. Based on information submitted to the MLS GRID as of January 16, 2026 10:00 AM CST. All data is obtained from various sources and may not have been verified by broker or MLS GRID. Supplied Open House Information is subject to change without notice. All information should be independently reviewed and verified for accuracy. Properties may or may not be listed by the office/agent presenting the information. Some IDX listings have been excluded from this website.
© 2026 Listings courtesy of RealTracs, Inc. as distributed by MLS GRID. IDX information is provided exclusively for consumers' personal non-commercial use and may not be used for any purpose other than to identify prospective properties consumers may be interested in purchasing. The IDX data is deemed reliable but is not guaranteed by MLS GRID and may be subject to an end user license agreement prescribed by the Member Participant's applicable MLS. Based on information submitted to the MLS GRID as of January 16, 2026 10:00 AM CST. All data is obtained from various sources and may not have been verified by broker or MLS GRID. Supplied Open House Information is subject to change without notice. All information should be independently reviewed and verified for accuracy. Properties may or may not be listed by the office/agent presenting the information. Some IDX listings have been excluded from this website.
