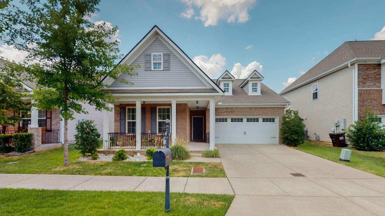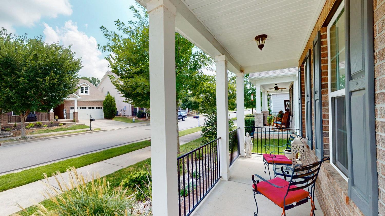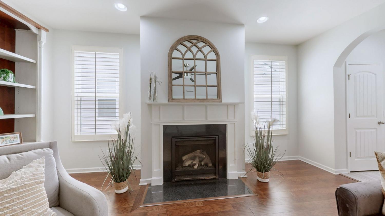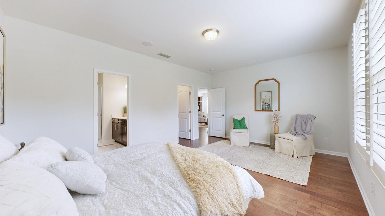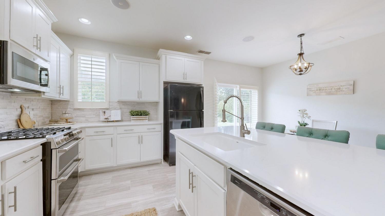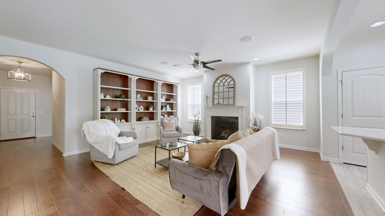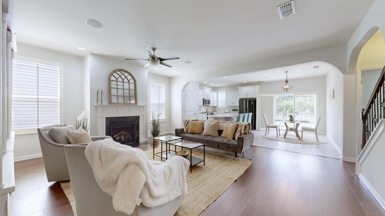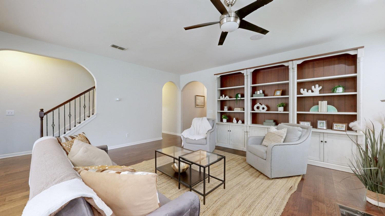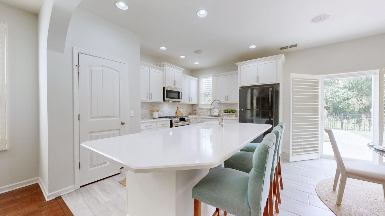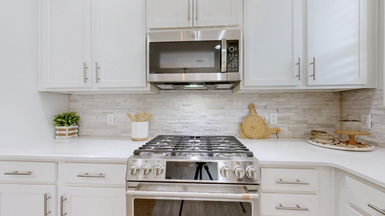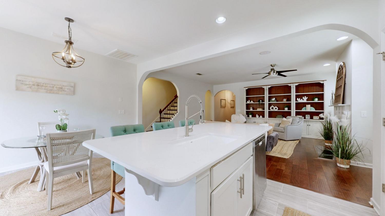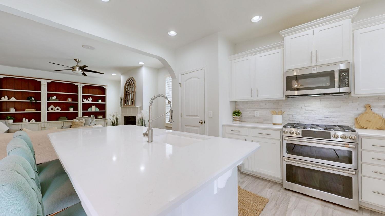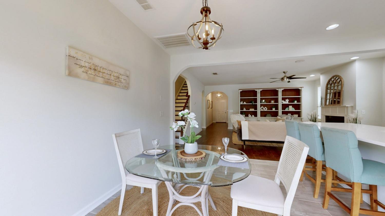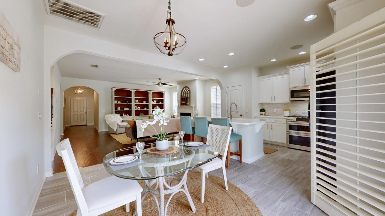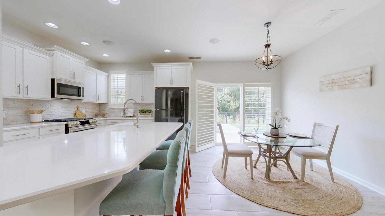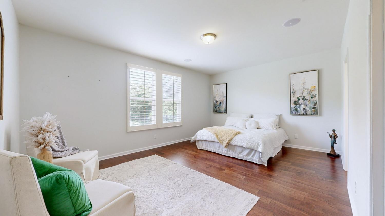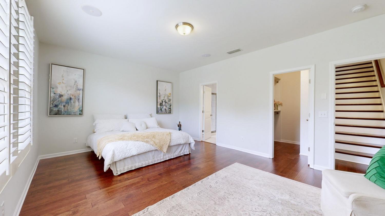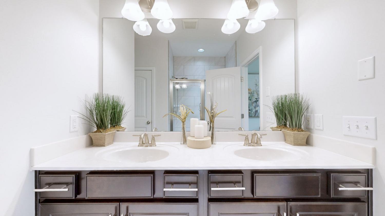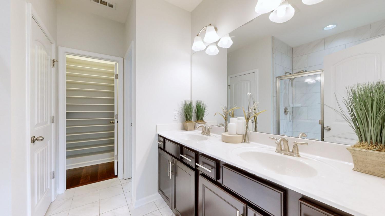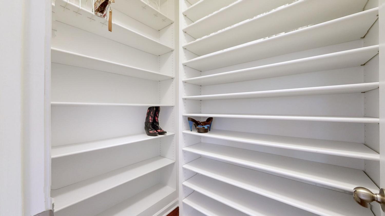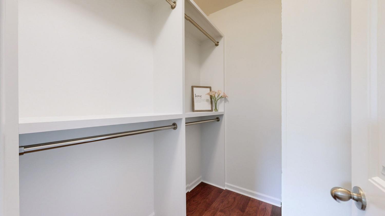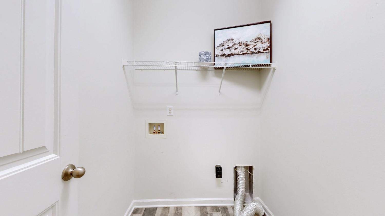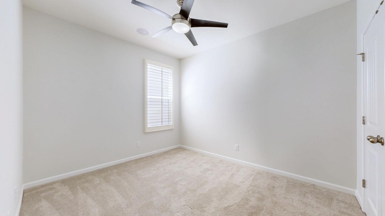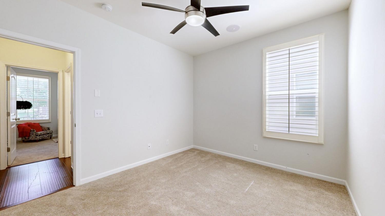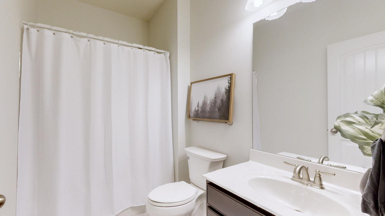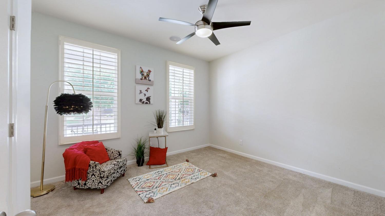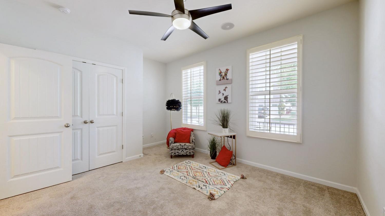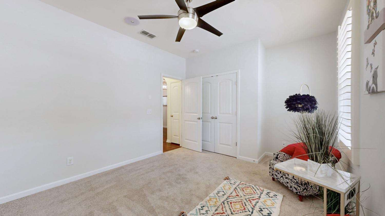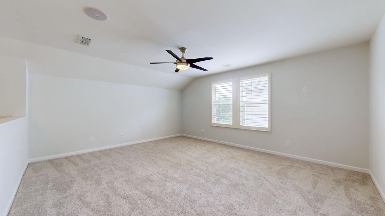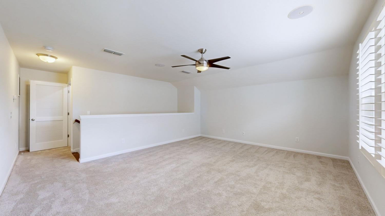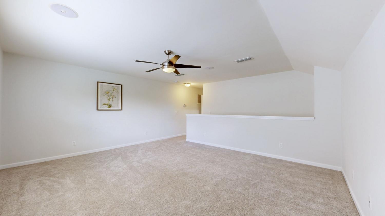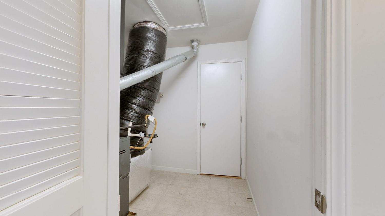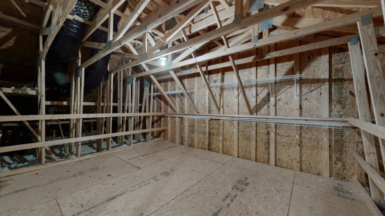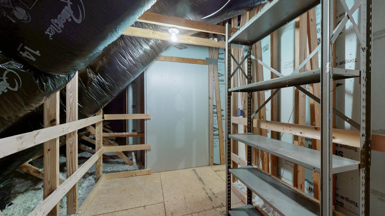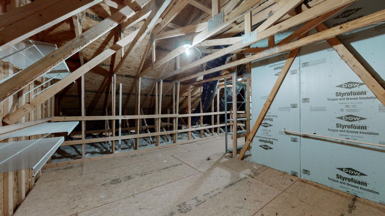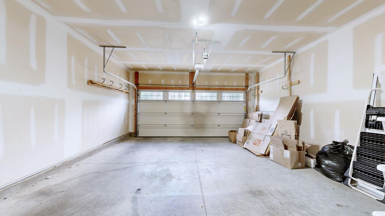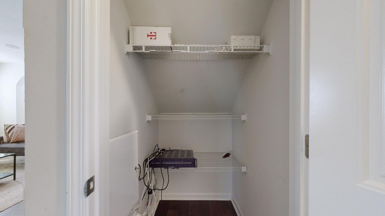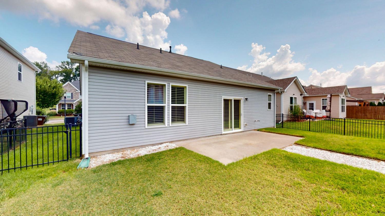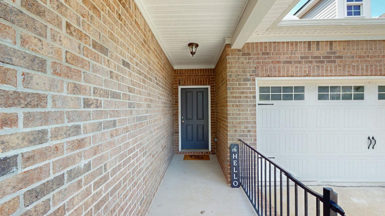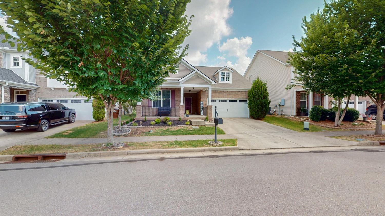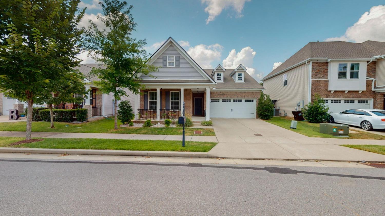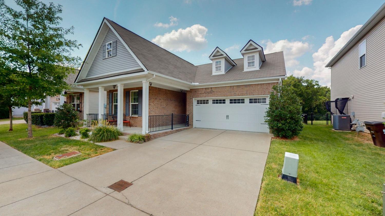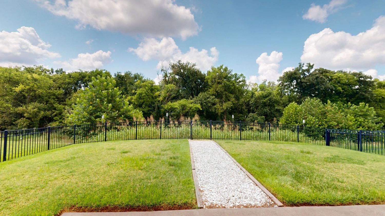 MIDDLE TENNESSEE REAL ESTATE
MIDDLE TENNESSEE REAL ESTATE
1873 Stonewater Dr, Hermitage, TN 37076 For Sale
Single Family Residence
- Single Family Residence
- Beds: 3
- Baths: 2
- 2,280 sq ft
Description
Welcome to this stunning home with 2,280 square feet of luxurious living space, encompassing 3 spacious bedrooms and 2 beautifully renovated bathrooms. The home boasts a thoughtfully renovated kitchen, complete with quartz countertops, a large under-counter farm sink, a breakfast bar, a chef's kitchen setup, with top-of-the-line stainless appliances, including a Cafe double gas oven and stove. The kitchen's open layout, featuring an island and pantry, is perfect for both cooking and entertaining. Step into the elegantly designed living areas, adorned with new plantation shutters on all the windows that flood the space with natural light. Enjoy the comfort of new carpet, hardwood, and tile floors throughout, complemented by chandeliers, ceiling fans, and recessed lighting. The cozy living room features a fireplace, ideal for relaxing evenings. The primary suite is a true retreat, offering a primary ensuite with double sinks and dual closets with custom shelving for shoes, purses, and more. The flex space upstairs includes an oversized walk-in attic that could easily be finished for a media/game room Outside, you'll find a fenced, petite backyard with a patio and a partial wrap-around front porch, perfect for outdoor gatherings. The community amenities are equally impressive, with access to a communal pool, tennis court, gym, walking trails, and clubhouse. Central AC and heating with new duct work throughout to ensure year-round comfort, while the electric dryer hookup and washer add convenience. Features to not miss - tankless hot water heat, whole home audio system, natural gas piping for outdoor gas grill, elegant, softly rounded archways, tons of storage, comfort height toilets, and much more. Don't miss the chance to make this exceptional Hermitage home your own! Minutes from the airport, downtown, shopping, and restaurants.
Property Details
Status : Active
County : Davidson County, TN
Property Type : Residential
Area : 2,280 sq. ft.
Yard : Back Yard
Year Built : 2016
Exterior Construction : Brick,Vinyl Siding
Floors : Carpet,Wood,Tile
Heat : Central,Natural Gas
HOA / Subdivision : Villages Of Riverwood
Listing Provided by : RE/MAX Homes And Estates
MLS Status : Active
Listing # : RTC2972466
Schools near 1873 Stonewater Dr, Hermitage, TN 37076 :
Tulip Grove Elementary, DuPont Tyler Middle, McGavock Comp High School
Additional details
Association Fee : $90.00
Association Fee Frequency : Monthly
Heating : Yes
Parking Features : Garage Door Opener,Garage Faces Front,Driveway,On Street
Lot Size Area : 0.14 Sq. Ft.
Building Area Total : 2280 Sq. Ft.
Lot Size Acres : 0.14 Acres
Lot Size Dimensions : 52 X 120
Living Area : 2280 Sq. Ft.
Lot Features : Level
Office Phone : 6154633333
Number of Bedrooms : 3
Number of Bathrooms : 2
Full Bathrooms : 2
Possession : Close Of Escrow
Cooling : 1
Garage Spaces : 2
Patio and Porch Features : Porch,Covered,Patio
Levels : Two
Basement : None
Stories : 2
Utilities : Electricity Available,Natural Gas Available,Water Available,Cable Connected
Parking Space : 4
Sewer : Public Sewer
Virtual Tour
Location 1873 Stonewater Dr, TN 37076
Directions to 1873 Stonewater Dr, TN 37076
From Nashville - Take I40E to Hermitage Exit 221A. Take Central Pike exit off ramp (in front of Summit Medical Center) and turn left on Central Pike. At 2nd light, turn left onto Dodson Chapel Rd. Community is on right 1/4 mile down.
Ready to Start the Conversation?
We're ready when you are.
 © 2025 Listings courtesy of RealTracs, Inc. as distributed by MLS GRID. IDX information is provided exclusively for consumers' personal non-commercial use and may not be used for any purpose other than to identify prospective properties consumers may be interested in purchasing. The IDX data is deemed reliable but is not guaranteed by MLS GRID and may be subject to an end user license agreement prescribed by the Member Participant's applicable MLS. Based on information submitted to the MLS GRID as of December 10, 2025 10:00 AM CST. All data is obtained from various sources and may not have been verified by broker or MLS GRID. Supplied Open House Information is subject to change without notice. All information should be independently reviewed and verified for accuracy. Properties may or may not be listed by the office/agent presenting the information. Some IDX listings have been excluded from this website.
© 2025 Listings courtesy of RealTracs, Inc. as distributed by MLS GRID. IDX information is provided exclusively for consumers' personal non-commercial use and may not be used for any purpose other than to identify prospective properties consumers may be interested in purchasing. The IDX data is deemed reliable but is not guaranteed by MLS GRID and may be subject to an end user license agreement prescribed by the Member Participant's applicable MLS. Based on information submitted to the MLS GRID as of December 10, 2025 10:00 AM CST. All data is obtained from various sources and may not have been verified by broker or MLS GRID. Supplied Open House Information is subject to change without notice. All information should be independently reviewed and verified for accuracy. Properties may or may not be listed by the office/agent presenting the information. Some IDX listings have been excluded from this website.
