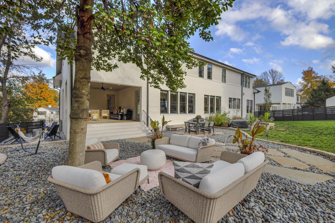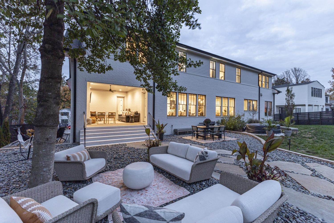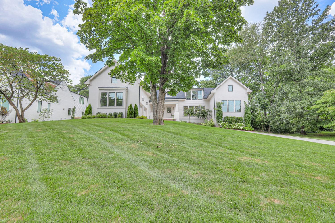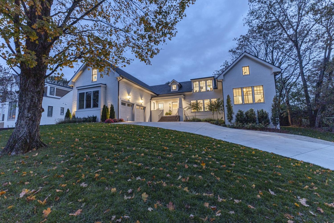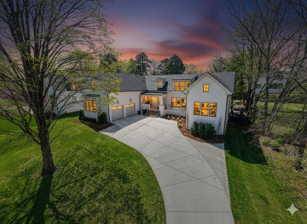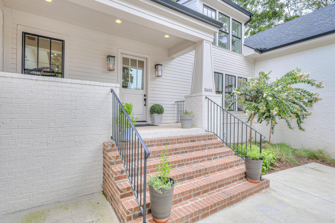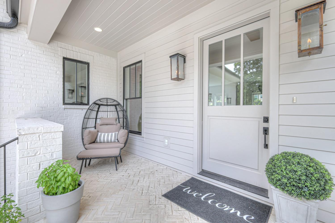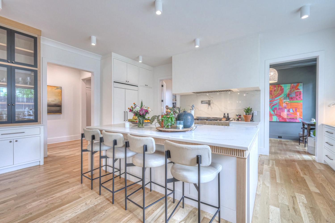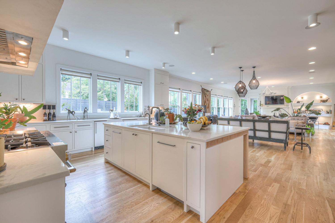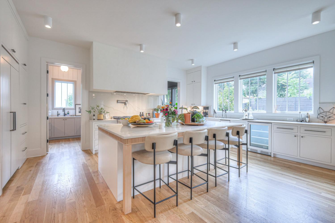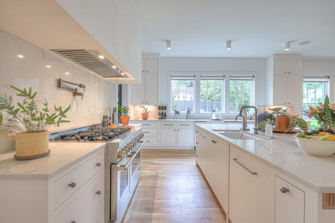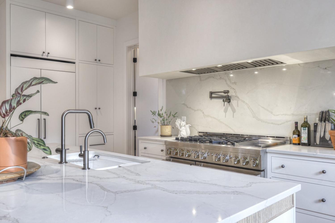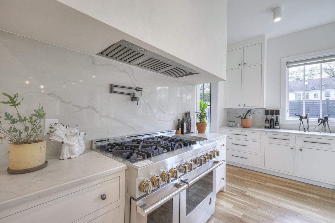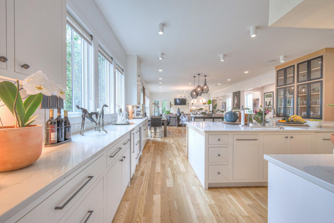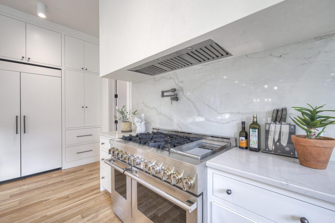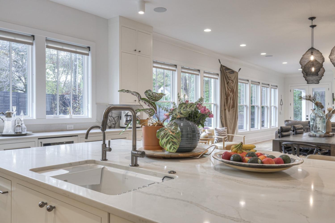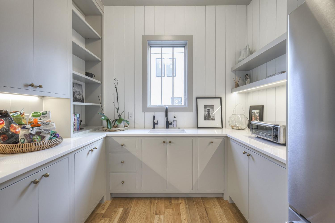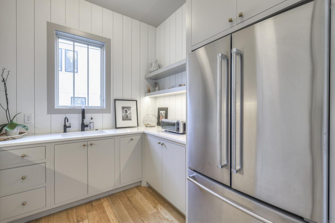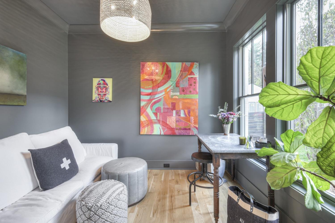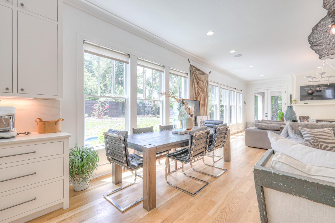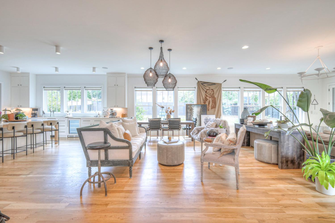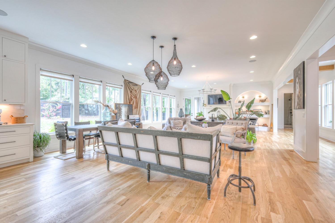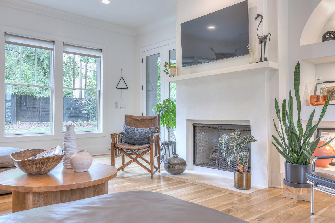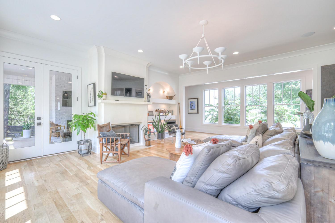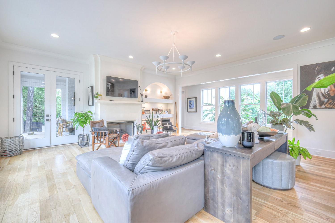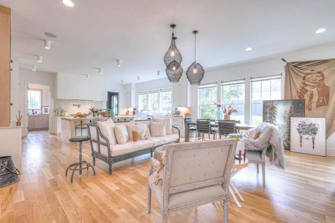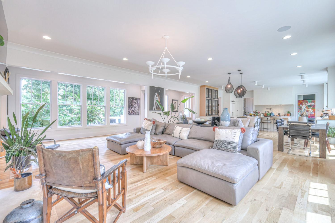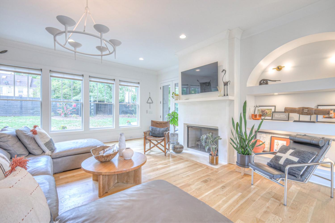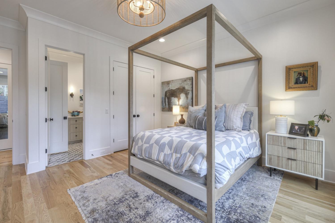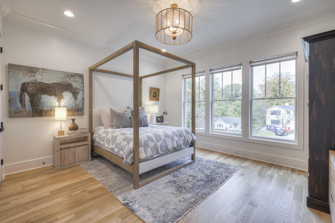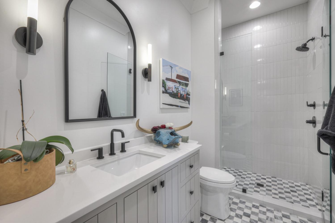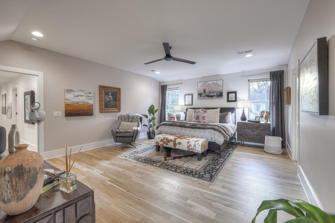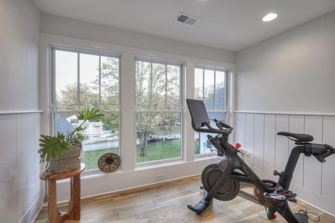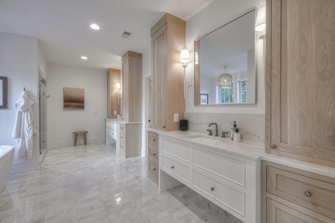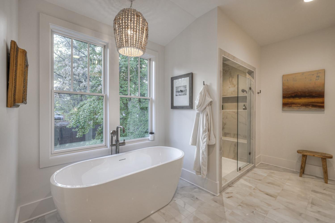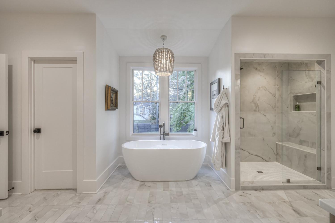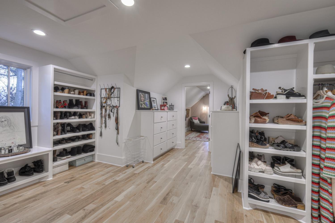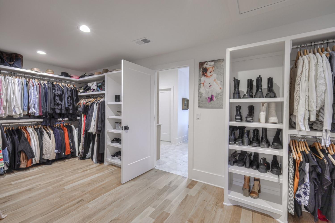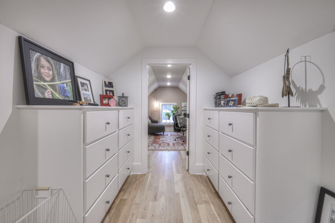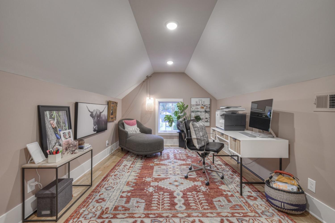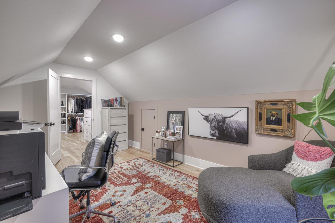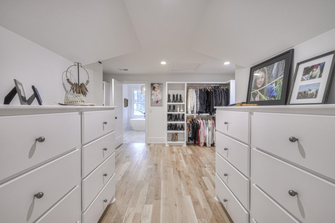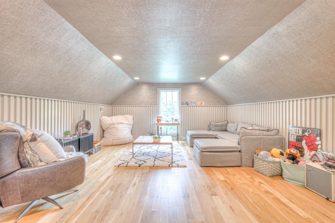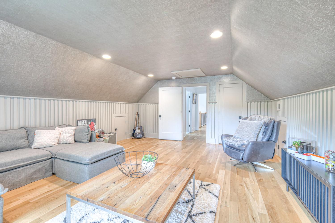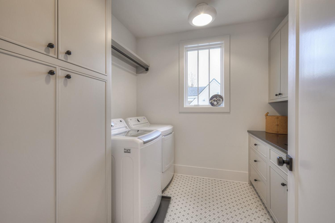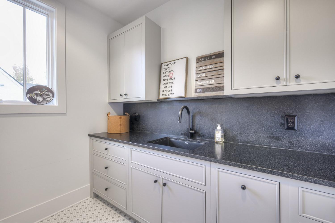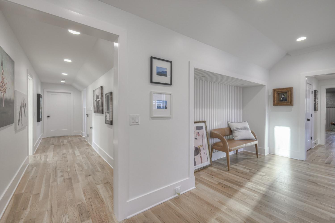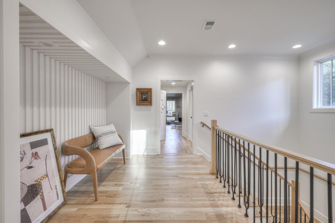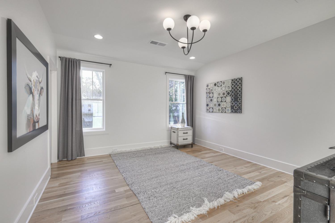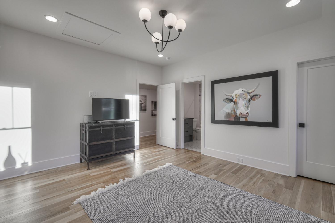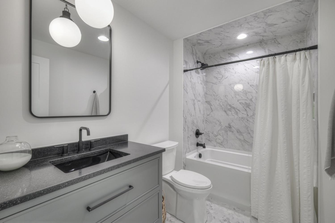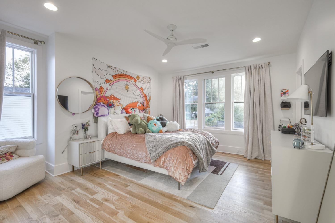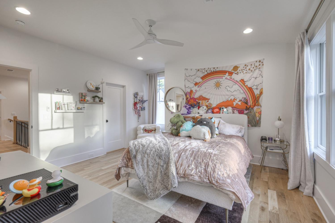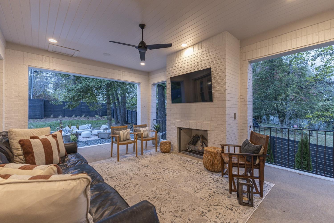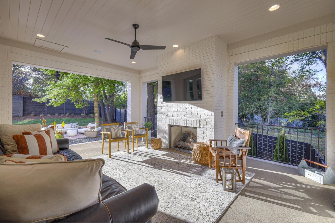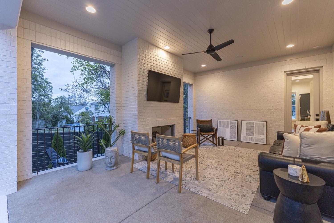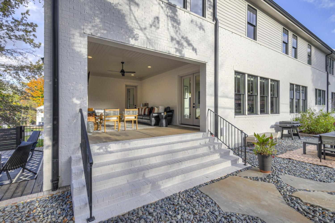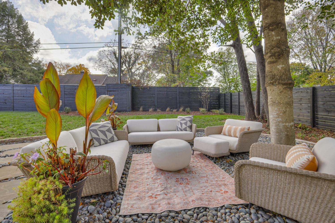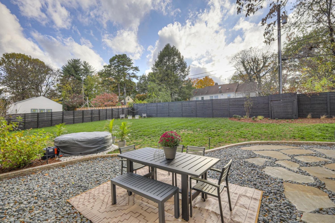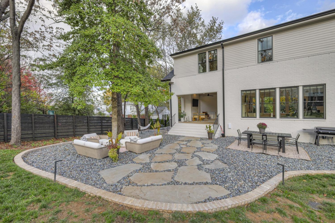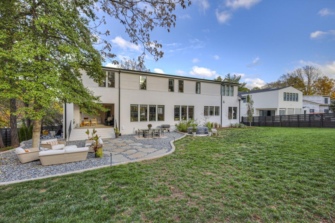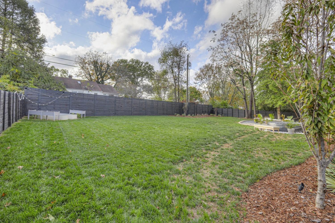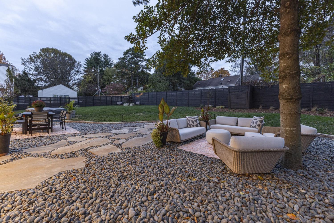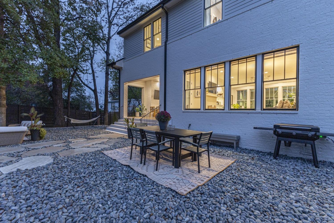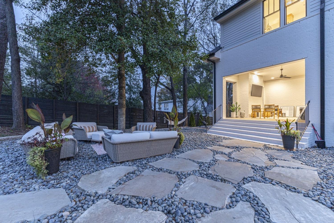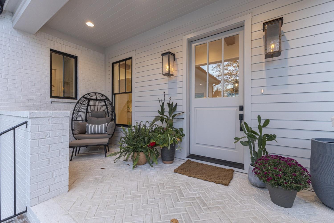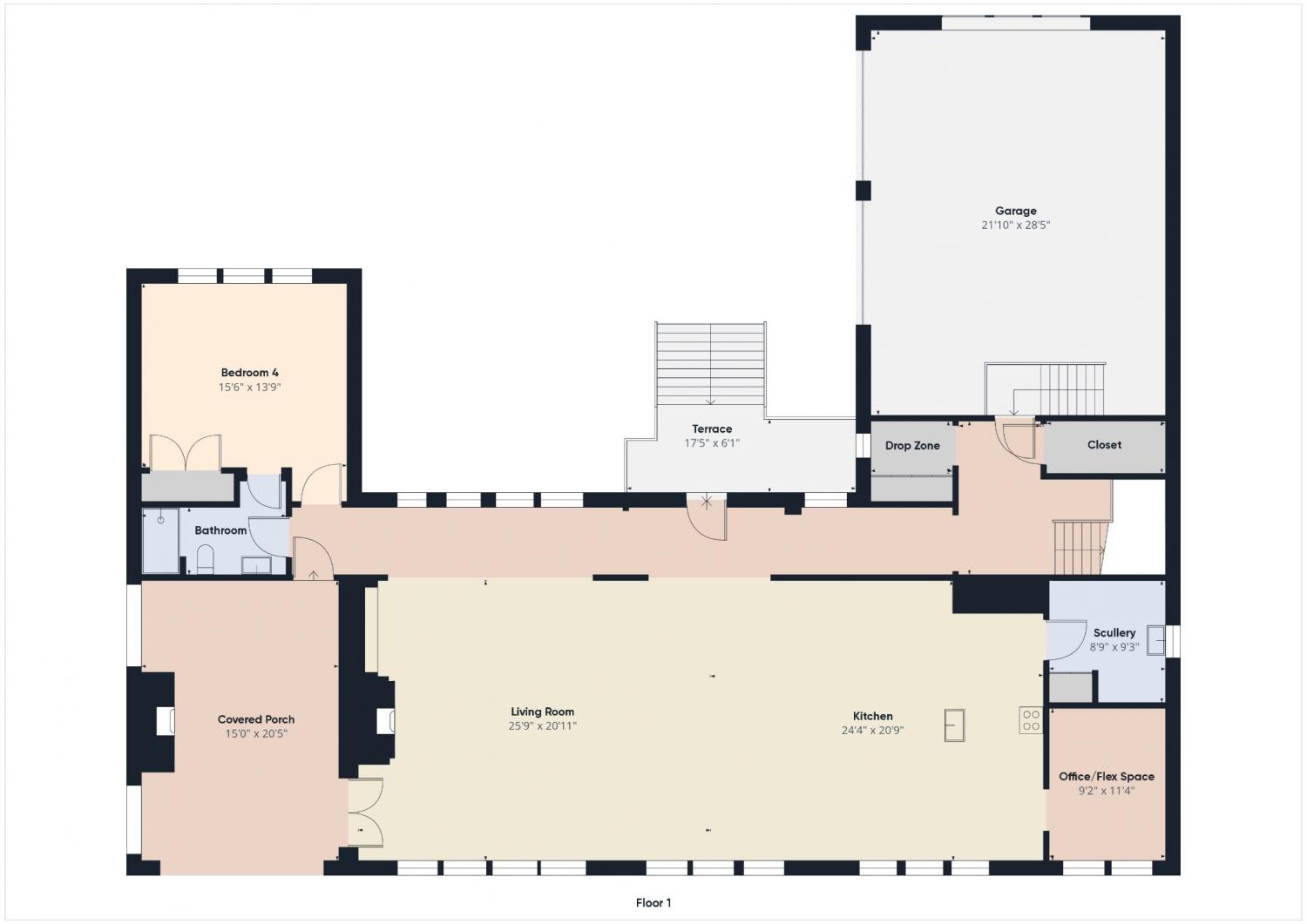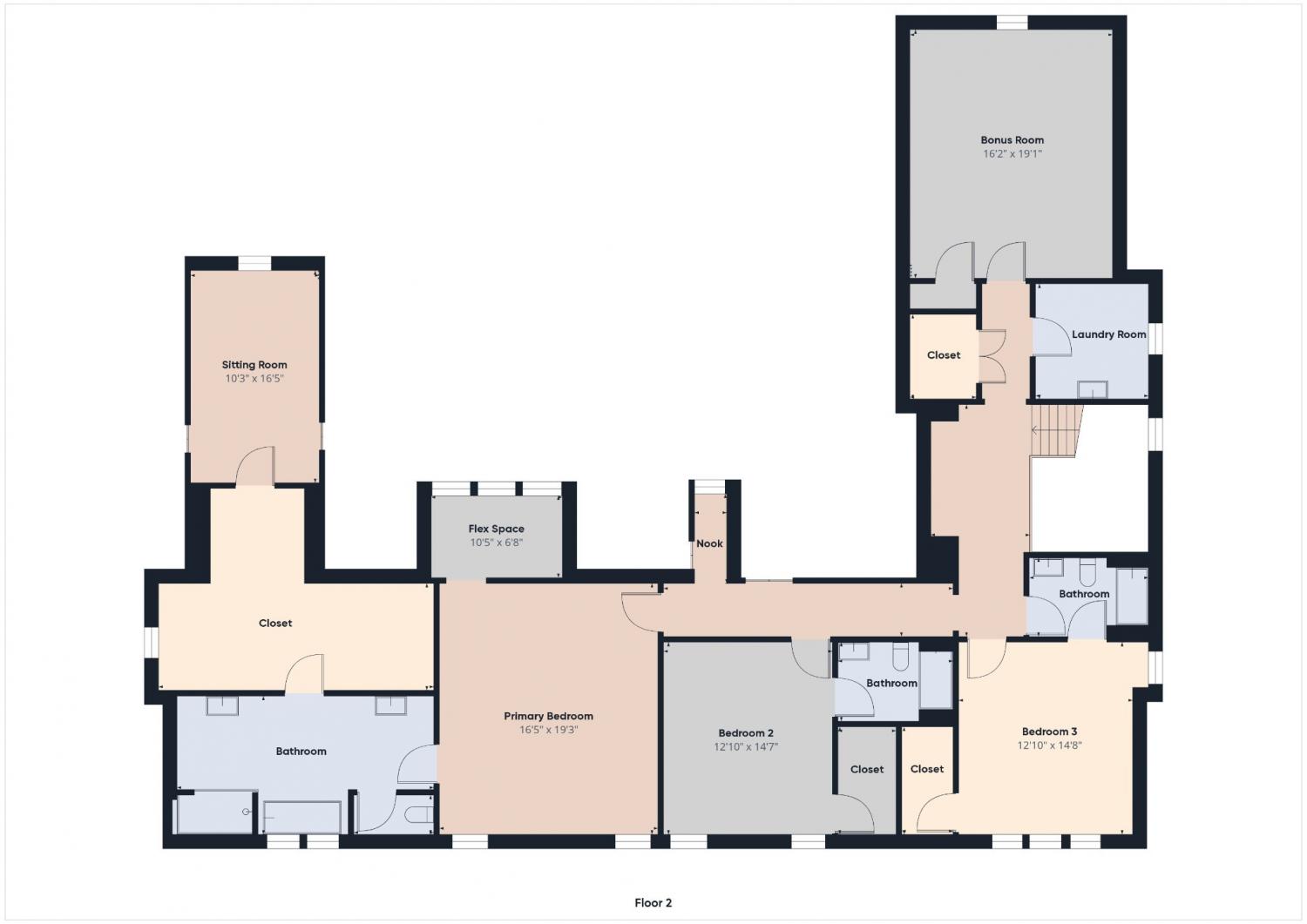 MIDDLE TENNESSEE REAL ESTATE
MIDDLE TENNESSEE REAL ESTATE
3601 Rainbow Pl, Nashville, TN 37204 For Sale
Single Family Residence
- Single Family Residence
- Beds: 4
- Baths: 4
- 5,133 sq ft
Description
Welcome to 3601 Rainbow Place – a custom-built designer home by McKenzie Construction, completed in 2024 and located in the desirable Oak Hill neighborhood. With 5,133 sf of stylish, functional living across two thoughtfully designed floors, this home offers relaxed luxury with a modern flair. Step inside to a bright, open layout filled with upscale finishes. The main floor features a sunlit living space anchored by a stunning kitchen with a large island, wine fridge, custom cabinetry, and a scullery kitchen with filtered hot/cold water - perfect for entertaining and everyday ease. Living and dining areas flow effortlessly, inviting comfort and connection. This home features 4 bedrooms and 4 full bathrooms, designed for both flexibility and privacy. A spacious first-floor suite offers direct access to a covered brick patio - ideal for guests or multigenerational living. Enjoy evenings by the outdoor gas fireplace, complete with HiFi sound and sunset views. Upstairs, the serene and stunning primary suite boasts a spa-like bath, generous walk-in closet, and a versatile bonus room ideal as a nursery, office, or media space. Two more bedrooms, a second bonus room, and a well-equipped laundry with added storage complete the upper level. Outside, the landscaped half-acre lot showcases over 150 added trees, shrubs, and flowering plants, with plenty of room for a custom in-ground pool. A custom river rock entertaining area features a fire pit, grilling space, landscape lighting, and custom metal gates. Brick-paved parking and seamless indoor-outdoor flow complete this unique property. Just over a year old, this home combines the feel of new construction with the polish of a true custom build—style, space, and comfort.
Property Details
Status : Active
County : Davidson County, TN
Property Type : Residential
Area : 5,133 sq. ft.
Yard : Back Yard
Year Built : 2024
Exterior Construction : Brick
Floors : Wood,Tile
Heat : Central
HOA / Subdivision : Oak Hill
Listing Provided by : Gray Fox Realty
MLS Status : Active
Listing # : RTC2972706
Schools near 3601 Rainbow Pl, Nashville, TN 37204 :
Percy Priest Elementary, John Trotwood Moore Middle, Hillsboro Comp High School
Additional details
Heating : Yes
Parking Features : Garage Door Opener,Garage Faces Side
Lot Size Area : 0.52 Sq. Ft.
Building Area Total : 5133 Sq. Ft.
Lot Size Acres : 0.52 Acres
Lot Size Dimensions : 108 X 211
Living Area : 5133 Sq. Ft.
Office Phone : 6156568181
Number of Bedrooms : 4
Number of Bathrooms : 4
Full Bathrooms : 4
Possession : Close Of Escrow
Cooling : 1
Garage Spaces : 2
Patio and Porch Features : Patio,Covered
Levels : Two
Basement : None,Crawl Space
Stories : 2
Utilities : Water Available
Parking Space : 2
Sewer : Public Sewer
Virtual Tour
Location 3601 Rainbow Pl, TN 37204
Directions to 3601 Rainbow Pl, TN 37204
South on Franklin Road. L onto Caldwell Ln. R onto Rainbow Place. House is on left.
Ready to Start the Conversation?
We're ready when you are.
 © 2025 Listings courtesy of RealTracs, Inc. as distributed by MLS GRID. IDX information is provided exclusively for consumers' personal non-commercial use and may not be used for any purpose other than to identify prospective properties consumers may be interested in purchasing. The IDX data is deemed reliable but is not guaranteed by MLS GRID and may be subject to an end user license agreement prescribed by the Member Participant's applicable MLS. Based on information submitted to the MLS GRID as of December 13, 2025 10:00 AM CST. All data is obtained from various sources and may not have been verified by broker or MLS GRID. Supplied Open House Information is subject to change without notice. All information should be independently reviewed and verified for accuracy. Properties may or may not be listed by the office/agent presenting the information. Some IDX listings have been excluded from this website.
© 2025 Listings courtesy of RealTracs, Inc. as distributed by MLS GRID. IDX information is provided exclusively for consumers' personal non-commercial use and may not be used for any purpose other than to identify prospective properties consumers may be interested in purchasing. The IDX data is deemed reliable but is not guaranteed by MLS GRID and may be subject to an end user license agreement prescribed by the Member Participant's applicable MLS. Based on information submitted to the MLS GRID as of December 13, 2025 10:00 AM CST. All data is obtained from various sources and may not have been verified by broker or MLS GRID. Supplied Open House Information is subject to change without notice. All information should be independently reviewed and verified for accuracy. Properties may or may not be listed by the office/agent presenting the information. Some IDX listings have been excluded from this website.
