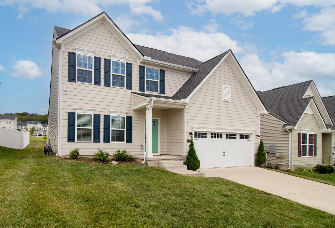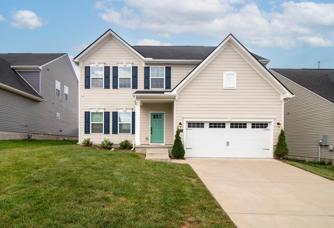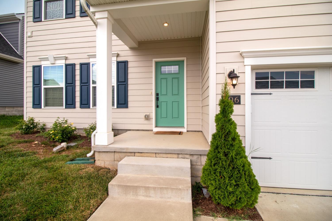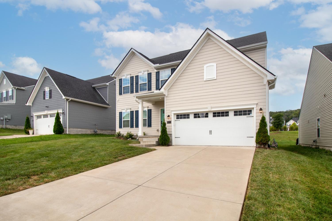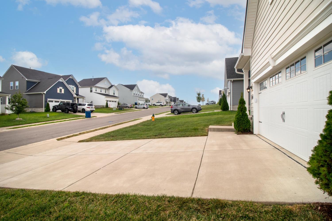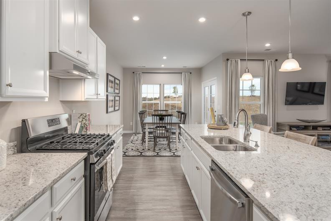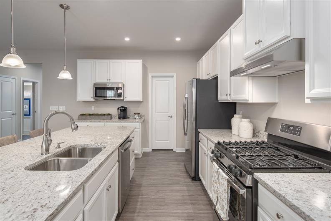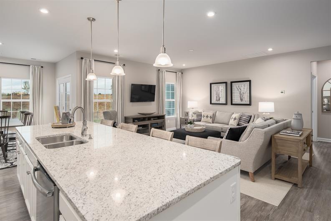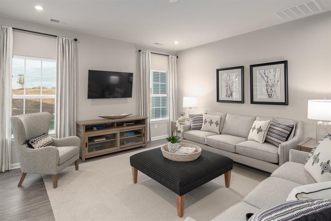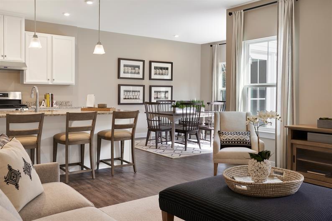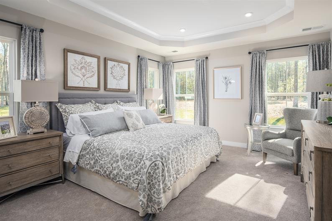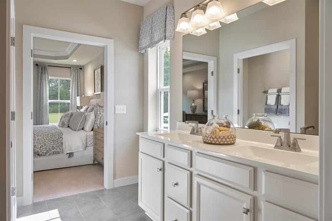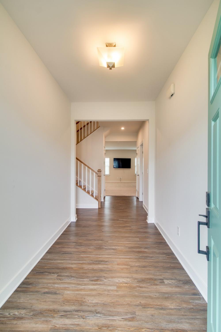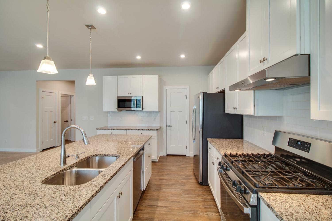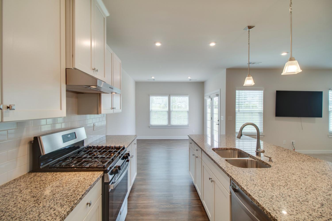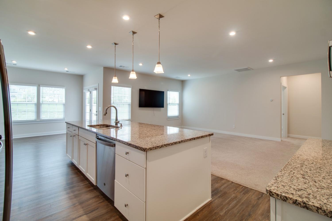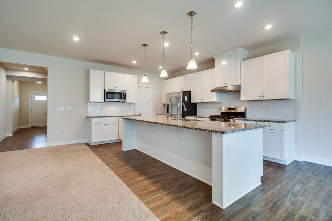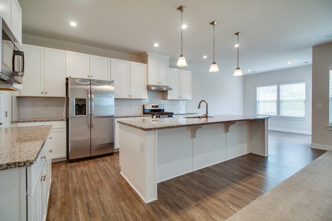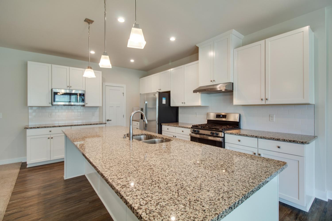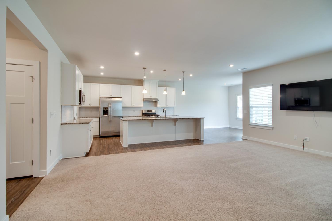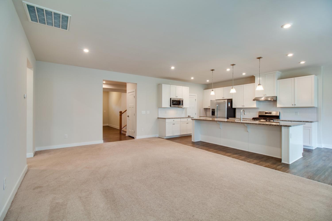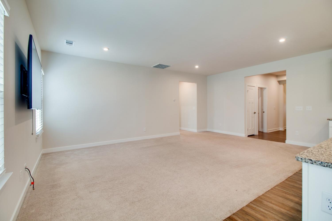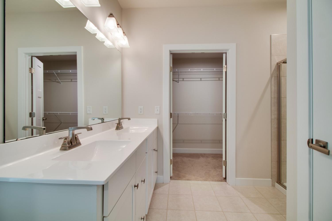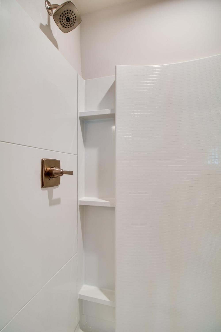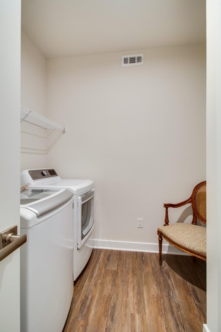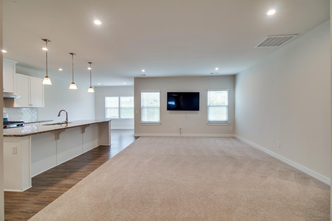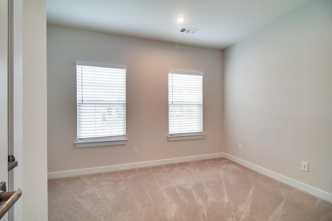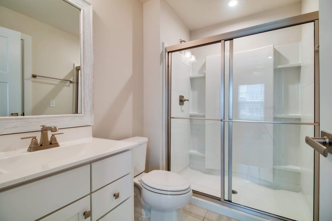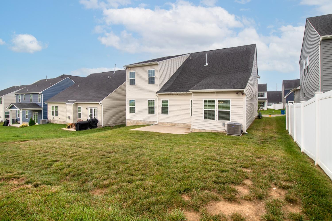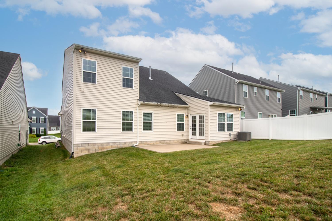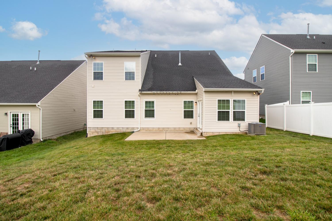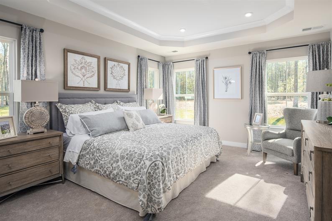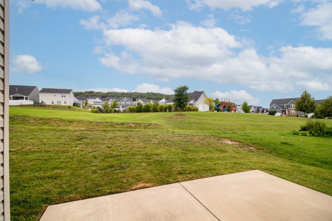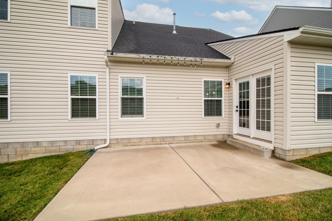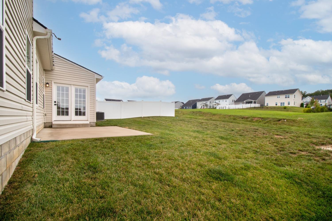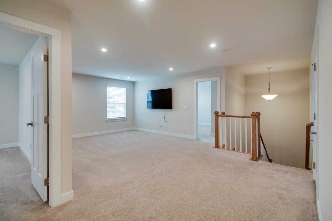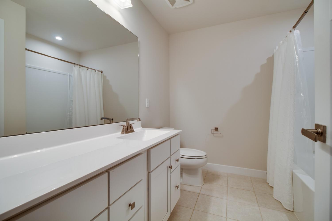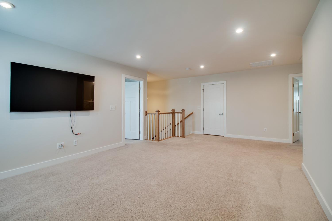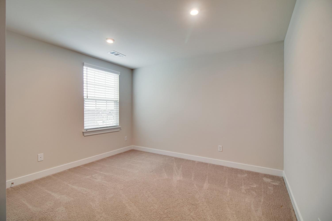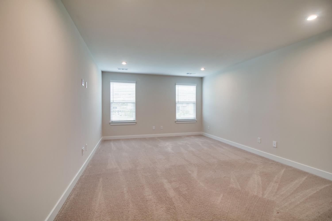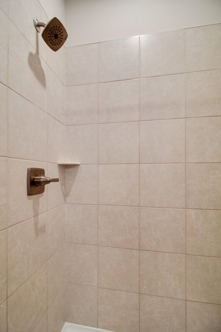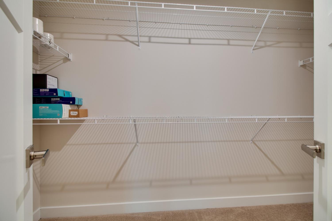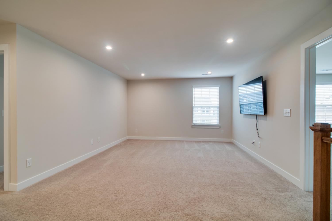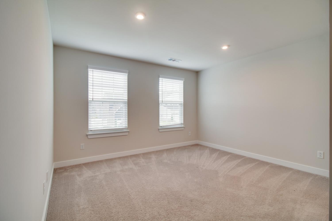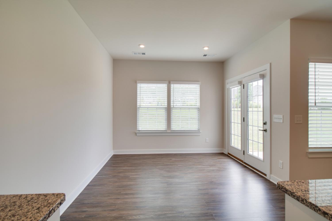 MIDDLE TENNESSEE REAL ESTATE
MIDDLE TENNESSEE REAL ESTATE
806 Mill Tree Ct, Smyrna, TN 37167 For Sale
Single Family Residence
- Single Family Residence
- Beds: 5
- Baths: 4
- 2,756 sq ft
Description
Welcome to this spacious and beautifully maintained 5-bedroom, 4-bathroom home located in one of Smyrna's most desirable neighborhoods near Cedar Stone Park. Perfectly blending modern amenities with classic charm, this home offers 2,756 sq. ft. of living space designed for both relaxation and entertaining. Step inside to a bright, open-concept floor plan that flows seamlessly from the inviting foyer to the expansive living room with high ceilings and natural light. The main-floor primary bedroom offers both privacy and convenience, featuring a tiled shower, dual sinks, and a spacious walk-in closet. The gourmet open kitchen is designed to impress, with stainless steel appliances, granite countertops, a large island for additional prep space, and ample cabinetry for all your storage needs. Just off the kitchen, the adjoining dining area provides a warm and inviting space—perfect for family gatherings or elegant dinner parties. Upstairs, you'll find three generously sized bedrooms and two full baths. The versatile bonus room is perfect for a home office, media room, or play space, offering comfort and flexibility for every lifestyle. It's an Ideal Location just a short walk or drive to Cedar Stone Park, offering walking trails, playgrounds, and picnic areas. With easy access to I-24, you're only minutes from shopping, dining, and all that Smyrna has to offer. This home has been lovingly cared for and is move-in ready. Whether you’re growing a family or looking for space to entertain, this home offers the perfect blend of comfort, convenience, and style. Don’t miss out—schedule a showing today!
Property Details
Status : Active
County : Rutherford County, TN
Property Type : Residential
Area : 2,756 sq. ft.
Year Built : 2021
Exterior Construction : Hardboard Siding,Vinyl Siding
Floors : Carpet,Laminate,Tile
Heat : Central,Electric,Natural Gas
HOA / Subdivision : Cedar Hills Sec 2 Ph 3
Listing Provided by : Realty One Group Music City
MLS Status : Active
Listing # : RTC2973038
Schools near 806 Mill Tree Ct, Smyrna, TN 37167 :
Stewarts Creek Elementary School, Stewarts Creek Middle School, Stewarts Creek High School
Additional details
Association Fee : $45.00
Association Fee Frequency : Monthly
Heating : Yes
Parking Features : Attached
Lot Size Area : 0.14 Sq. Ft.
Building Area Total : 2756 Sq. Ft.
Lot Size Acres : 0.14 Acres
Living Area : 2756 Sq. Ft.
Office Phone : 6156368244
Number of Bedrooms : 5
Number of Bathrooms : 4
Full Bathrooms : 4
Possession : Close Of Escrow
Cooling : 1
Garage Spaces : 2
Patio and Porch Features : Patio
Levels : One
Basement : Crawl Space,None
Stories : 2
Utilities : Electricity Available,Natural Gas Available,Water Available
Parking Space : 2
Sewer : Public Sewer
Location 806 Mill Tree Ct, TN 37167
Directions to 806 Mill Tree Ct, TN 37167
From I-24E take exit 70, Turn right on TN-102/Almaville Rd follow for 2 miles, turn right on Morton Ln. Turn left onto Eagle Rock Pl. Turn left onto Green Valley. Turn right onto Mill Tree Ct. Home will be on the right.
Ready to Start the Conversation?
We're ready when you are.
 © 2025 Listings courtesy of RealTracs, Inc. as distributed by MLS GRID. IDX information is provided exclusively for consumers' personal non-commercial use and may not be used for any purpose other than to identify prospective properties consumers may be interested in purchasing. The IDX data is deemed reliable but is not guaranteed by MLS GRID and may be subject to an end user license agreement prescribed by the Member Participant's applicable MLS. Based on information submitted to the MLS GRID as of October 25, 2025 10:00 AM CST. All data is obtained from various sources and may not have been verified by broker or MLS GRID. Supplied Open House Information is subject to change without notice. All information should be independently reviewed and verified for accuracy. Properties may or may not be listed by the office/agent presenting the information. Some IDX listings have been excluded from this website.
© 2025 Listings courtesy of RealTracs, Inc. as distributed by MLS GRID. IDX information is provided exclusively for consumers' personal non-commercial use and may not be used for any purpose other than to identify prospective properties consumers may be interested in purchasing. The IDX data is deemed reliable but is not guaranteed by MLS GRID and may be subject to an end user license agreement prescribed by the Member Participant's applicable MLS. Based on information submitted to the MLS GRID as of October 25, 2025 10:00 AM CST. All data is obtained from various sources and may not have been verified by broker or MLS GRID. Supplied Open House Information is subject to change without notice. All information should be independently reviewed and verified for accuracy. Properties may or may not be listed by the office/agent presenting the information. Some IDX listings have been excluded from this website.
