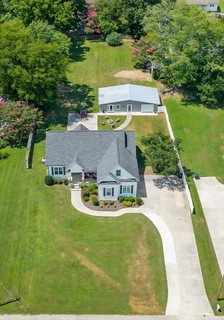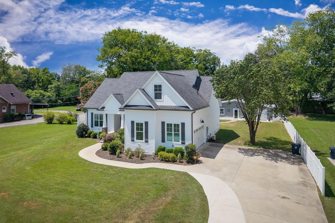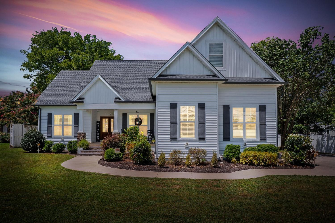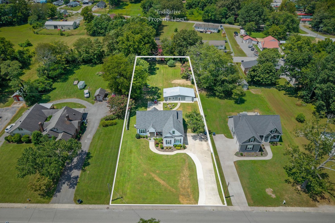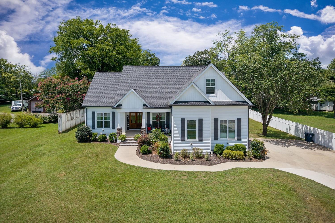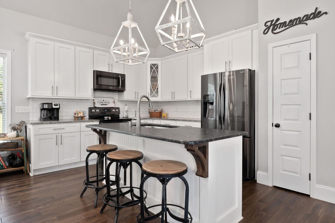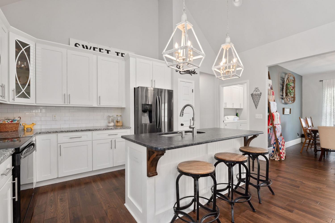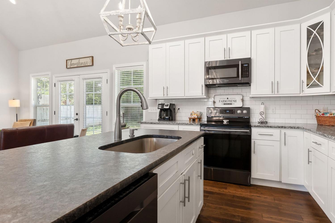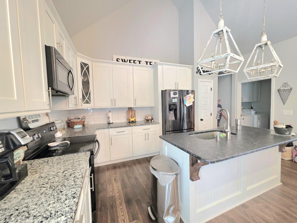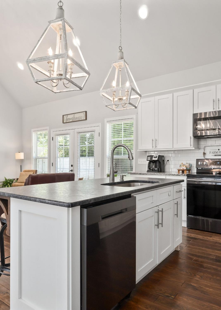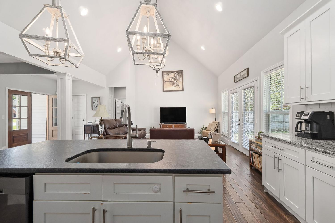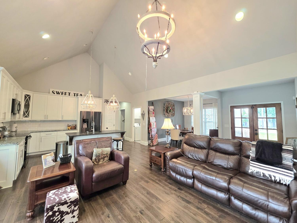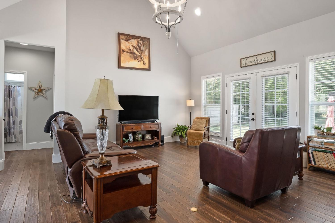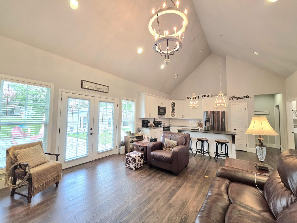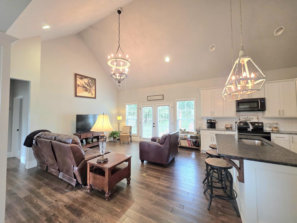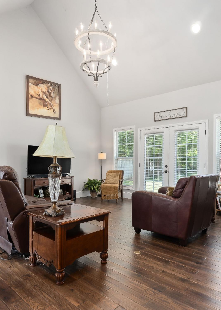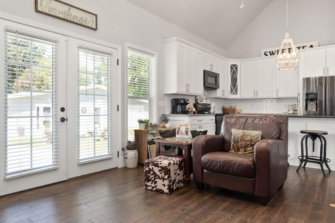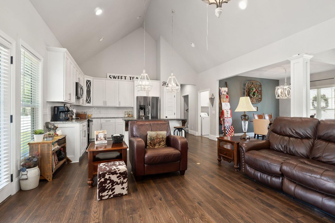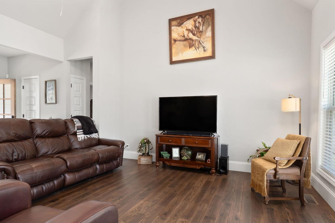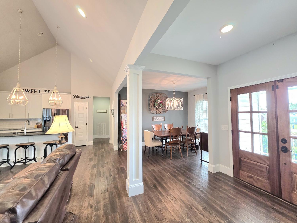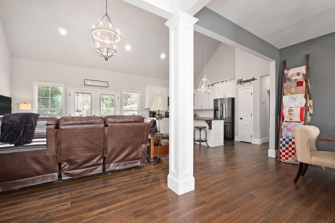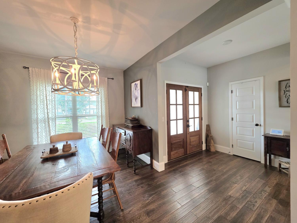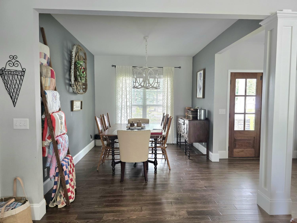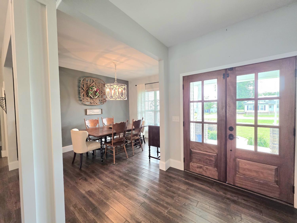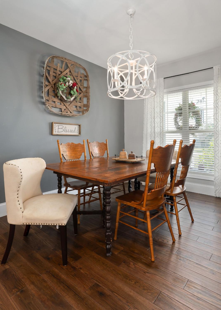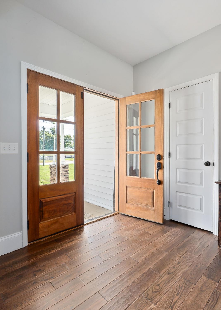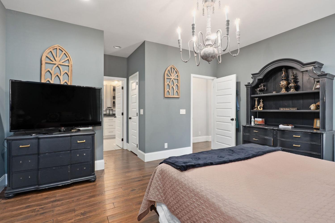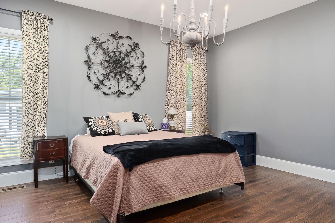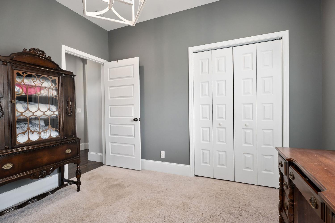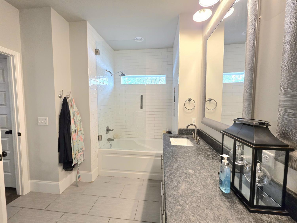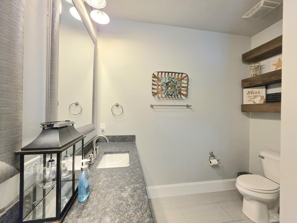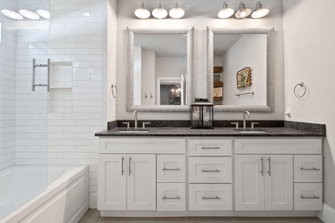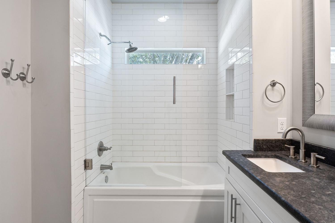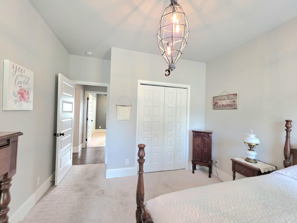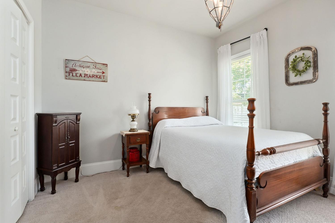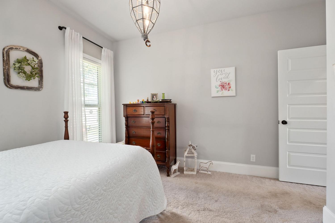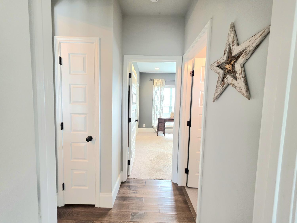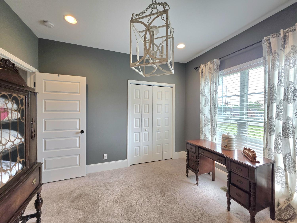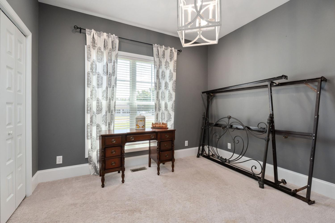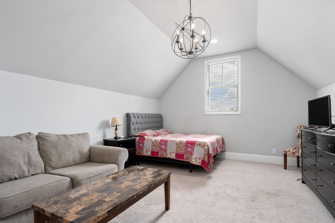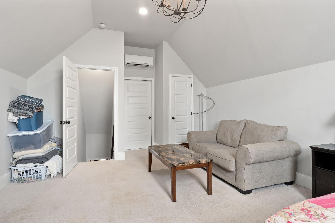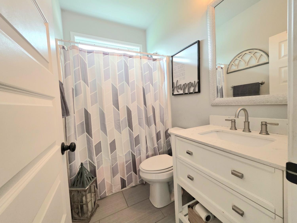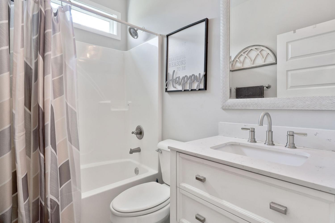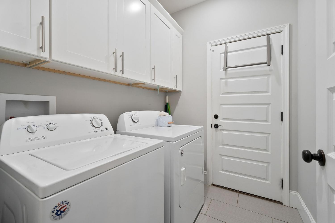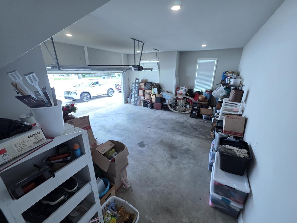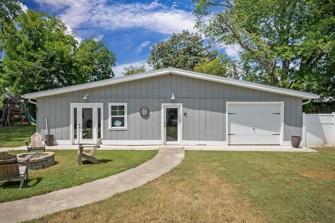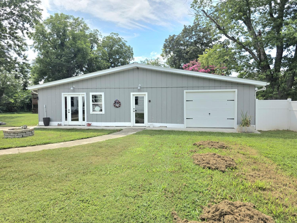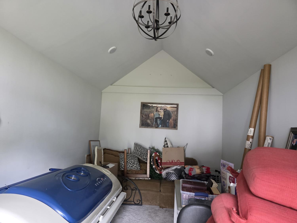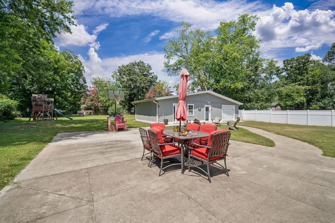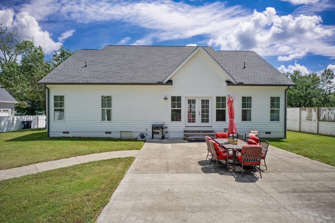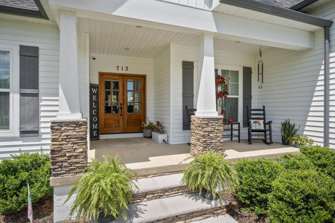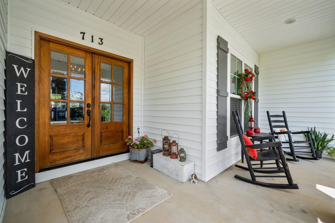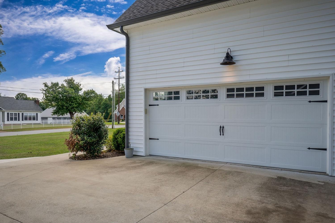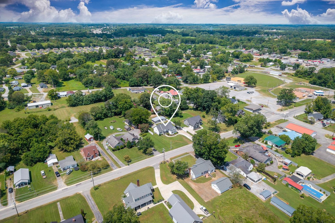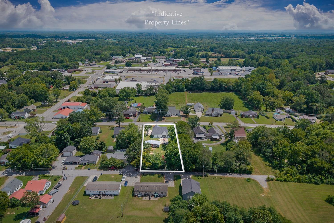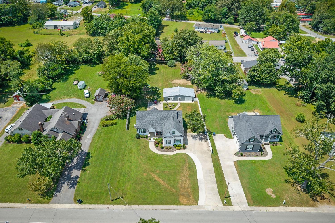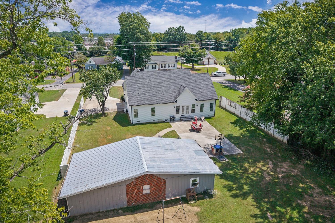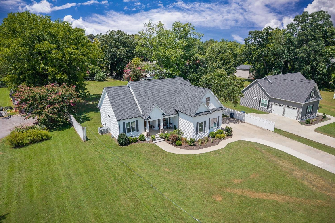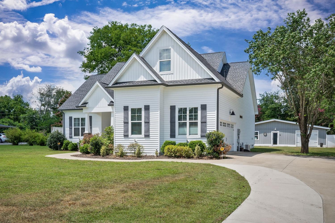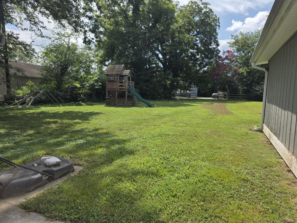 MIDDLE TENNESSEE REAL ESTATE
MIDDLE TENNESSEE REAL ESTATE
713 S College St, Smithville, TN 37166 For Sale
Single Family Residence
- Single Family Residence
- Beds: 4
- Baths: 2
- 1,684 sq ft
Description
Looking for a high-end, spacious home with 4 bedrooms, 2 baths with an open concept design in a desirable neighborhood? This split bedroom plan offers privacy, with 3 bedrooms on the main level with the upstairs leading right into a large 4th bedroom, or recreation room, and/or an office which is equipped with a closet and dual heat & air. The kitchen has plenty of counter space for meal prep, and a pantry, that opens into a spacious living room & a dining area which is perfect for entertaining guests & family with recessed lighting throughout. The utility room leads into the oversized 2 car garage, providing ample storage space. The large walk-in attic with some flooring offers even more storage options. Situated in a convenient & sought after location, this property features a concrete driveway, and beautiful landscaping surrounding the sidewalk that leads to the beautiful front porch. The spacious back yard, which extends all the way to the back street, providing two road frontages for added convenience. In back the large concrete patio and walkway lead to a unique building with 3 separate entrances with electricity. The first entrance could be used as a workshop/ work space, the middle entrance features sheetrock and recessed lights as well as a cooling unit, making this perfect for an office or entertainment space, or even living quarters, the third entrance includes a garage door, ideal for working on vehicles or as an additional workshop area. Unlimited choices/multi usage with this building. The huge backyard also features an outdoor swing set, perfect for family enjoyment and cookouts while enjoying the firepit on those cool, crisp nights roasting marshmallows. This property offers the best of both worlds - quick access to town amenities & a nearby park, while still providing a peaceful and private retreat in the back yard. Built in 2019, this home still looks brand new. Located about one hour to Nashville & minutes to Center Hill Lake.
Property Details
Status : Active
Address : 713 S College St Smithville TN 37166
County : Dekalb County, TN
Property Type : Residential
Area : 1,684 sq. ft.
Year Built : 2019
Exterior Construction : Vinyl Siding
Floors : Carpet,Laminate
Heat : Central,Dual,Natural Gas
HOA / Subdivision : Pfingstler Division
Listing Provided by : RE/MAX Choice Properties
MLS Status : Active
Listing # : RTC2973186
Schools near 713 S College St, Smithville, TN 37166 :
Northside Elementary, DeKalb Middle School, De Kalb County High School
Additional details
Heating : Yes
Parking Features : Garage Faces Side
Lot Size Area : 0.693 Sq. Ft.
Building Area Total : 1684 Sq. Ft.
Lot Size Acres : 0.693 Acres
Lot Size Dimensions : 110X300 IRR
Living Area : 1684 Sq. Ft.
Lot Features : Cleared,Level
Office Phone : 6154443752
Number of Bedrooms : 4
Number of Bathrooms : 2
Full Bathrooms : 2
Possession : Negotiable
Cooling : 1
Garage Spaces : 2
Patio and Porch Features : Porch,Covered,Patio
Levels : Two
Basement : Crawl Space
Stories : 2
Utilities : Electricity Available,Natural Gas Available,Water Available
Parking Space : 2
Sewer : Public Sewer
Location 713 S College St, TN 37166
Directions to 713 S College St, TN 37166
From I-40 Exit 239A (Smithville/Watertown exit) travel about 40 minutes to Smithville. Go through the traffic light at the Dairy Queen & turn right upon the bridge. Turn Right on S College St. House will be on the Right after the four way stop sign.
Ready to Start the Conversation?
We're ready when you are.
 © 2026 Listings courtesy of RealTracs, Inc. as distributed by MLS GRID. IDX information is provided exclusively for consumers' personal non-commercial use and may not be used for any purpose other than to identify prospective properties consumers may be interested in purchasing. The IDX data is deemed reliable but is not guaranteed by MLS GRID and may be subject to an end user license agreement prescribed by the Member Participant's applicable MLS. Based on information submitted to the MLS GRID as of January 21, 2026 10:00 PM CST. All data is obtained from various sources and may not have been verified by broker or MLS GRID. Supplied Open House Information is subject to change without notice. All information should be independently reviewed and verified for accuracy. Properties may or may not be listed by the office/agent presenting the information. Some IDX listings have been excluded from this website.
© 2026 Listings courtesy of RealTracs, Inc. as distributed by MLS GRID. IDX information is provided exclusively for consumers' personal non-commercial use and may not be used for any purpose other than to identify prospective properties consumers may be interested in purchasing. The IDX data is deemed reliable but is not guaranteed by MLS GRID and may be subject to an end user license agreement prescribed by the Member Participant's applicable MLS. Based on information submitted to the MLS GRID as of January 21, 2026 10:00 PM CST. All data is obtained from various sources and may not have been verified by broker or MLS GRID. Supplied Open House Information is subject to change without notice. All information should be independently reviewed and verified for accuracy. Properties may or may not be listed by the office/agent presenting the information. Some IDX listings have been excluded from this website.
