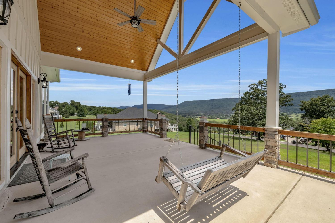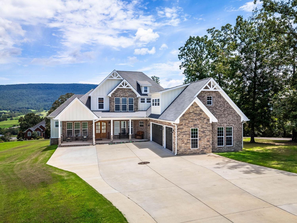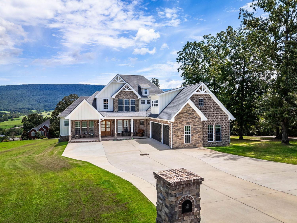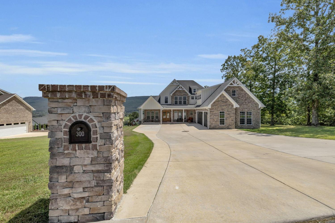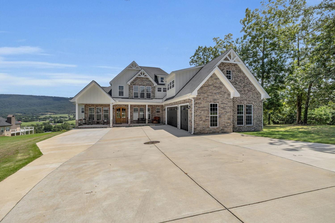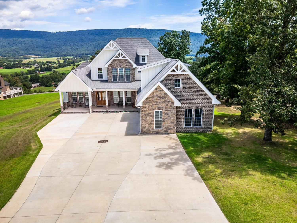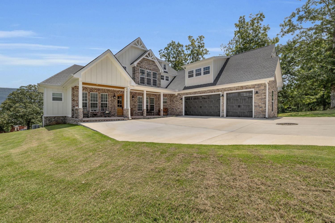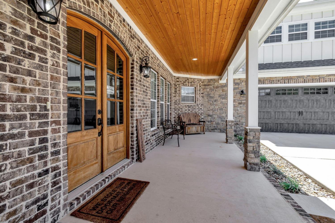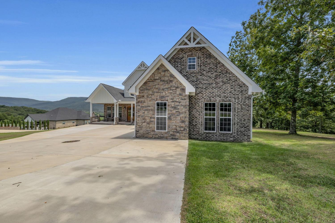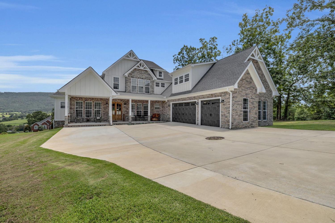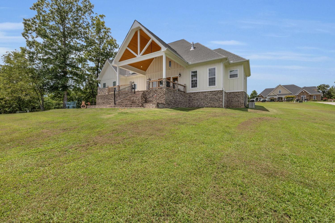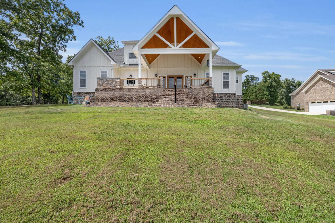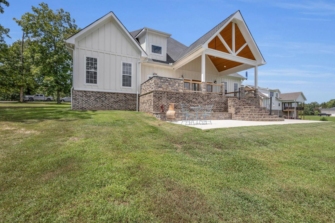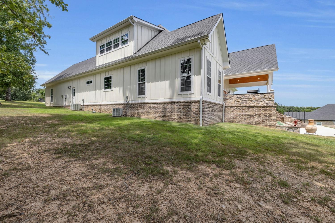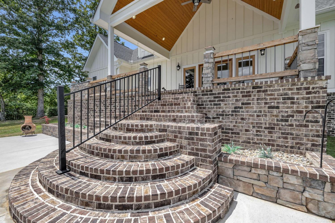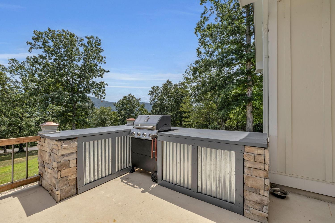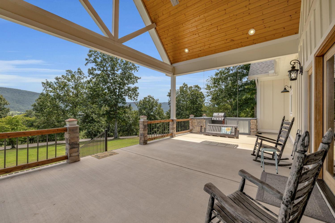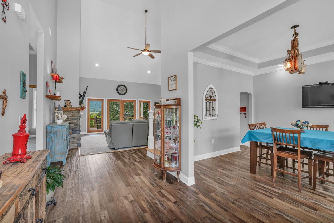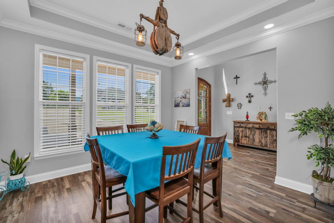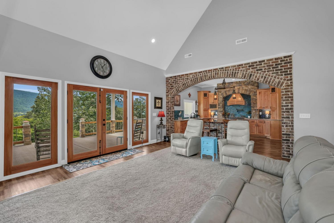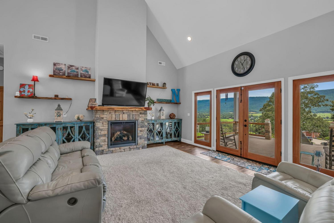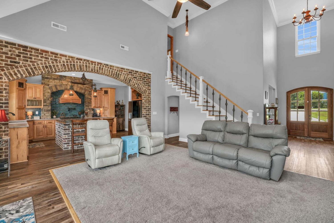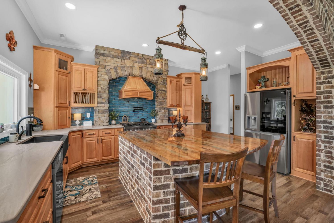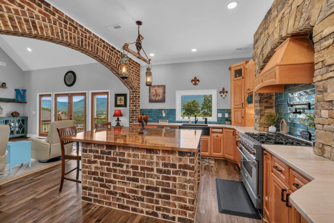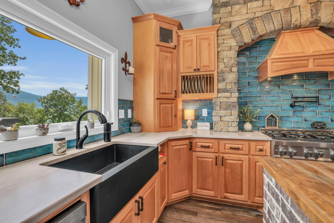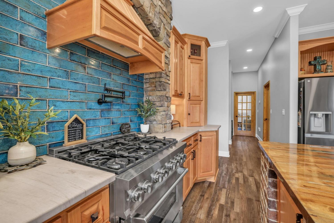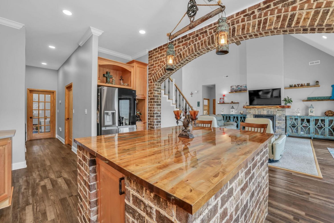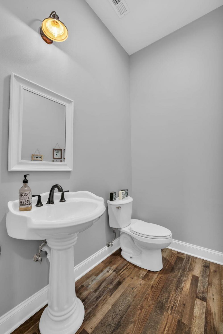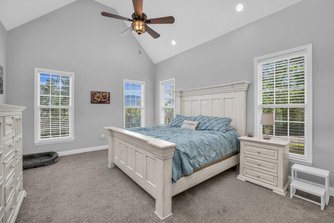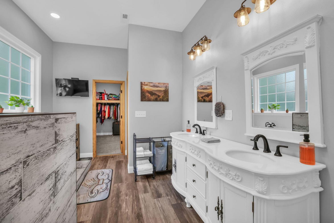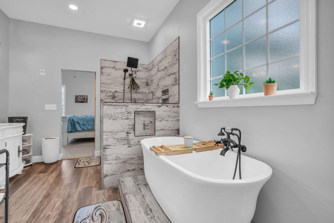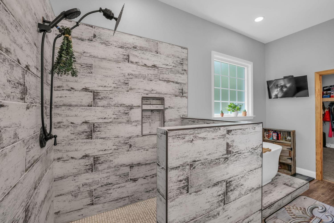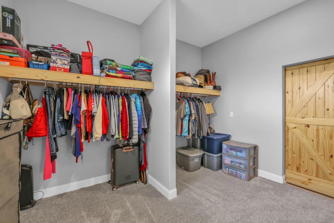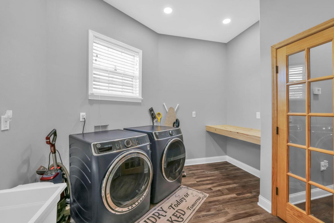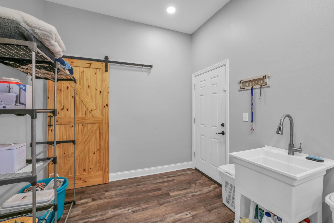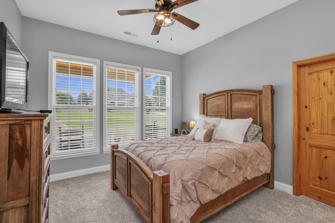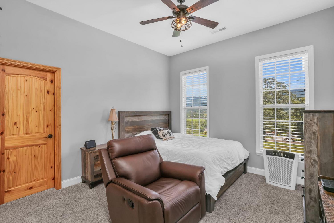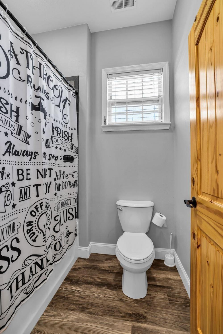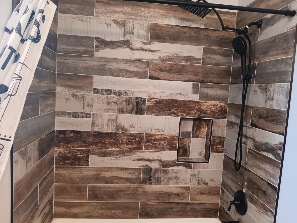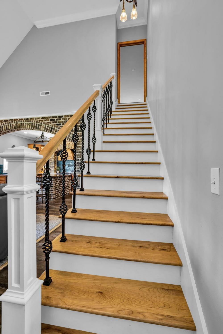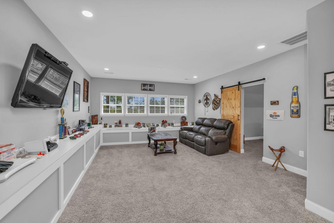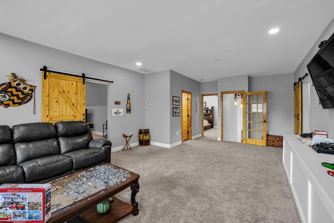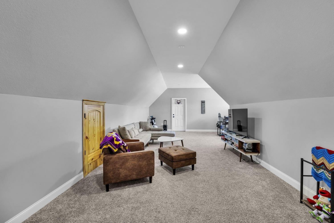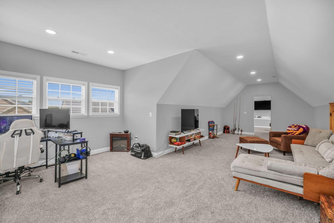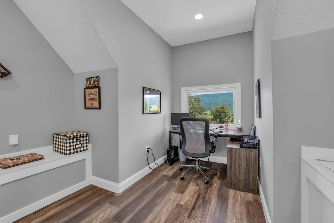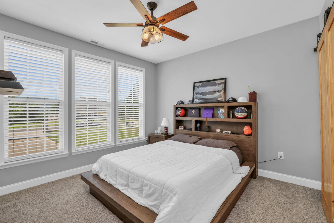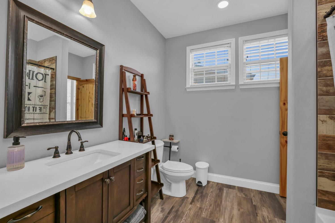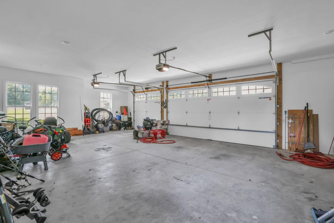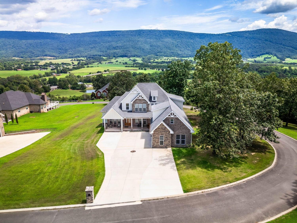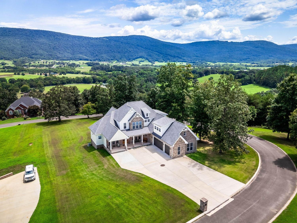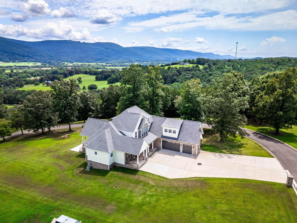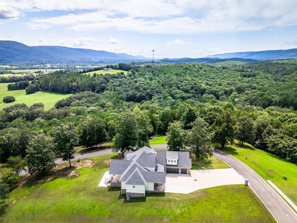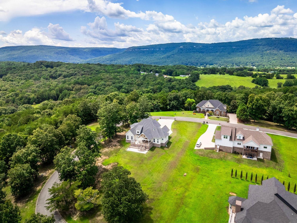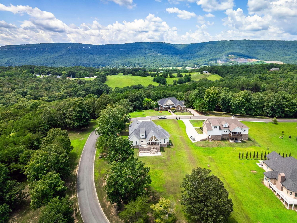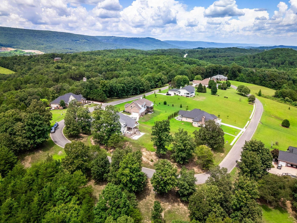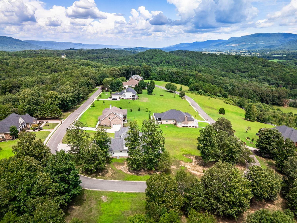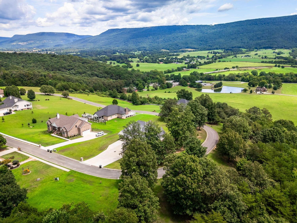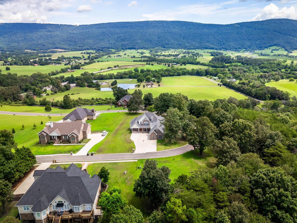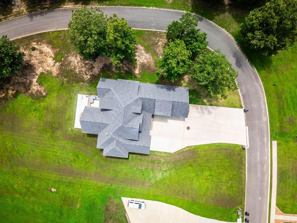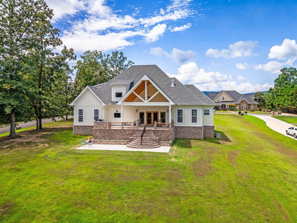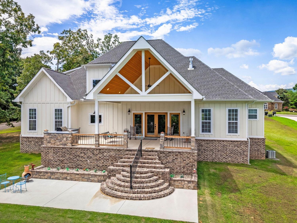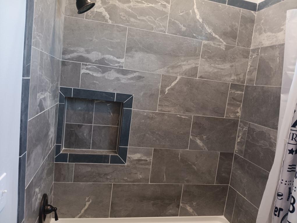 MIDDLE TENNESSEE REAL ESTATE
MIDDLE TENNESSEE REAL ESTATE
300 Skyhigh Drive, Dunlap, TN 37327 For Sale
- Beds: 4
- Baths: 4
- 3,817 sq ft
Description
Welcome to 300 Skyhigh Drive in Dunlap Tennessee. Sit on your back porch and take in the beautiful views of the breathtaking Sequatchie Valley. Discover the perfect blend of space and comfort in this stunning 4 bedroom, 3.5 bath home, sitting on 2 lots encompassing the entire end of the neighborhood and offering 3,817 square feet of thoughtfully designed living space with attention to detail around every corner. This home boasts luxury touches such as tall ceilings, elegant crown molding, rounded bullnose wall corners, and upgrade materials throughout, while maintaining the functionality desired for day-to-day living. It has 3 separate HVAC systems that are designed to regulate temperature separately across the different sections of home, allowing the ability to fit the desired comfort of any occupant. At only 2 years old, this home was built with quality construction and structural integrity, as this new listing presents an exceptional opportunity for those seeking both elegance and functionality in the scenic Tennessee countryside. The expansive floor plan flows seamlessly from room to room, creating an inviting atmosphere perfect for both daily living and entertaining guests. Each of the four generously sized bedrooms provides a peaceful retreat, while the 3.5 bathrooms ensure convenience for the entire household. The thoughtfully placed in-home office offers the ability to work from home with an incredible view of the Sequatchie Valley. This home has 2 very large upstairs bonus rooms that can be used as play areas for children, a family movie room, or the ever-popular man cave. You can unwind with recreation in one of the bonus areas, or retreat to the primary bedroom that serves as a true sanctuary, offering ample space to decompress after a long day. The large master bath comes complete with a walk-in shower, soaking tub, and wall mounted TV.
Property Details
Status : Active
County : Sequatchie County, TN
Property Type : Residential
Area : 3,817 sq. ft.
Year Built : 2023
Exterior Construction : Stone,Brick,Other
Floors : Carpet,Tile,Other
Heat : Central,Electric,Heat Pump
HOA / Subdivision : River View Ests
Listing Provided by : Century 21 Professional Group
MLS Status : Active
Listing # : RTC2973732
Schools near 300 Skyhigh Drive, Dunlap, TN 37327 :
Sequatchie Co Middle School, Sequatchie Co Middle School, Sequatchie Co High School
Additional details
Association Fee : $150.00
Association Fee Frequency : Annually
Heating : Yes
Parking Features : Garage Door Opener,Garage Faces Side,Concrete,Driveway,Paved
Lot Size Area : 0.99 Sq. Ft.
Building Area Total : 3817 Sq. Ft.
Lot Size Acres : 0.99 Acres
Lot Size Dimensions : 75x122x78x142x158
Living Area : 3817 Sq. Ft.
Lot Features : Level,Cleared,Views,Corner Lot,Other
Office Phone : 4239497653
Number of Bedrooms : 4
Number of Bathrooms : 4
Full Bathrooms : 3
Half Bathrooms : 1
Possession : Close Of Escrow
Cooling : 1
Garage Spaces : 3
Architectural Style : Contemporary
Patio and Porch Features : Patio,Covered
Levels : Three Or More
Stories : 2
Utilities : Electricity Available,Water Available
Parking Space : 3
Sewer : Septic Tank
Location 300 Skyhigh Drive, TN 37327
Directions to 300 Skyhigh Drive, TN 37327
Hwy 127 to hwy 28. Turn left onto John Burch Road. Turn left into Countryside Drive and right onto Skyhigh Drive. Home will be located on the left.
Ready to Start the Conversation?
We're ready when you are.
 © 2026 Listings courtesy of RealTracs, Inc. as distributed by MLS GRID. IDX information is provided exclusively for consumers' personal non-commercial use and may not be used for any purpose other than to identify prospective properties consumers may be interested in purchasing. The IDX data is deemed reliable but is not guaranteed by MLS GRID and may be subject to an end user license agreement prescribed by the Member Participant's applicable MLS. Based on information submitted to the MLS GRID as of February 17, 2026 10:00 PM CST. All data is obtained from various sources and may not have been verified by broker or MLS GRID. Supplied Open House Information is subject to change without notice. All information should be independently reviewed and verified for accuracy. Properties may or may not be listed by the office/agent presenting the information. Some IDX listings have been excluded from this website.
© 2026 Listings courtesy of RealTracs, Inc. as distributed by MLS GRID. IDX information is provided exclusively for consumers' personal non-commercial use and may not be used for any purpose other than to identify prospective properties consumers may be interested in purchasing. The IDX data is deemed reliable but is not guaranteed by MLS GRID and may be subject to an end user license agreement prescribed by the Member Participant's applicable MLS. Based on information submitted to the MLS GRID as of February 17, 2026 10:00 PM CST. All data is obtained from various sources and may not have been verified by broker or MLS GRID. Supplied Open House Information is subject to change without notice. All information should be independently reviewed and verified for accuracy. Properties may or may not be listed by the office/agent presenting the information. Some IDX listings have been excluded from this website.
