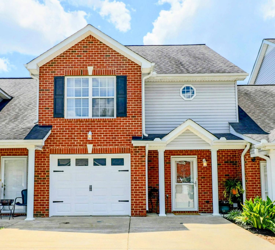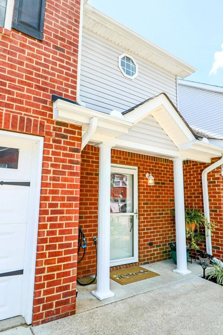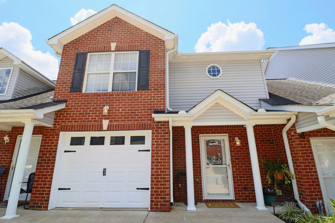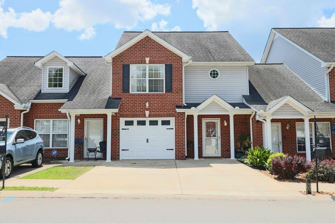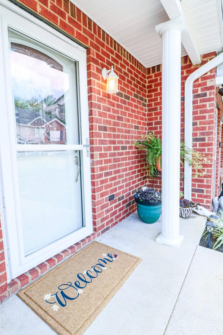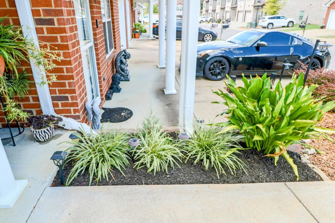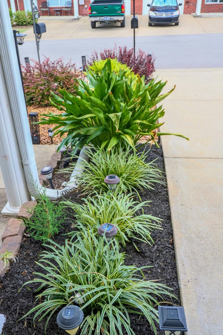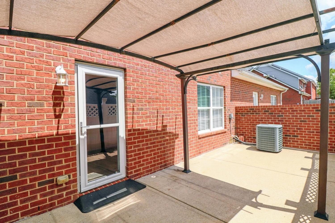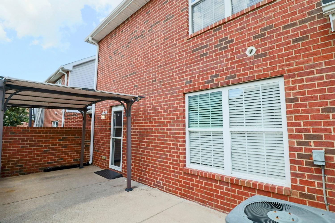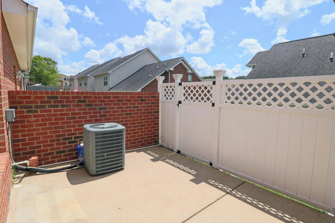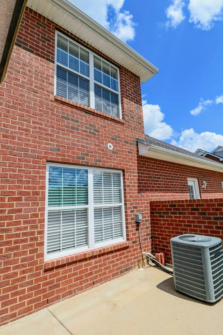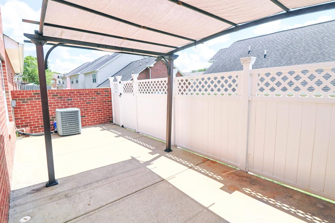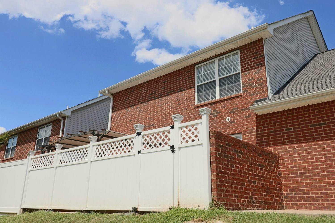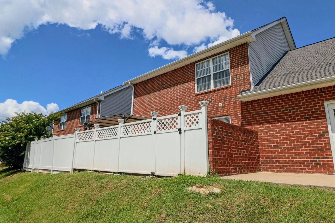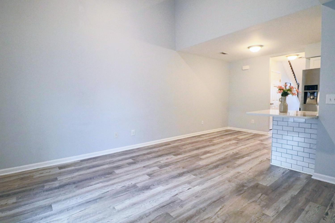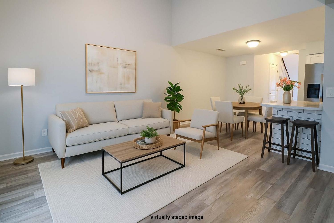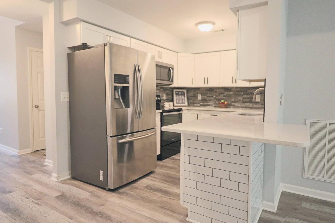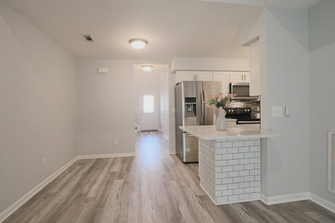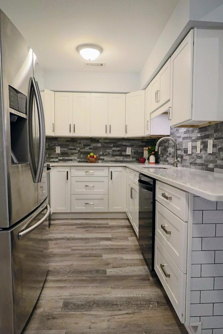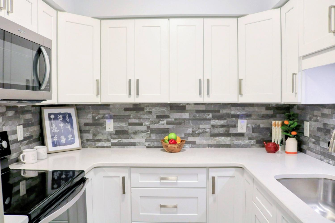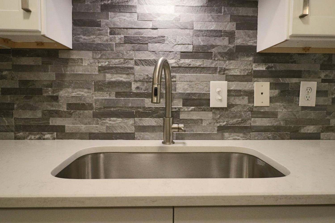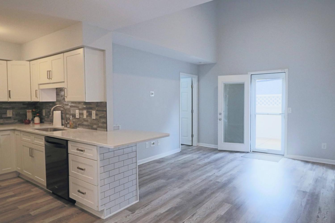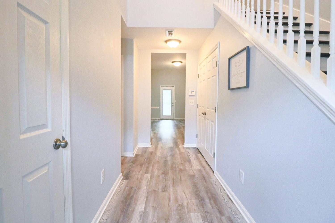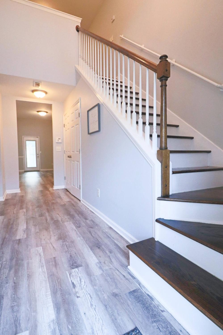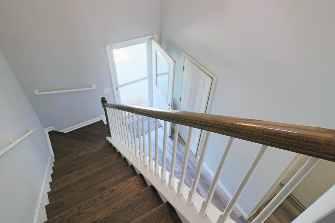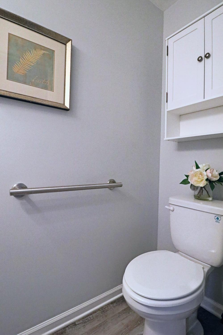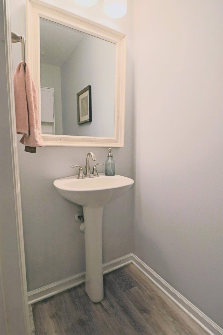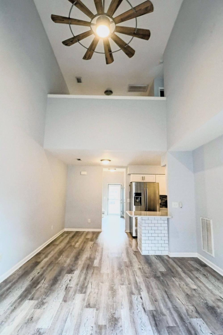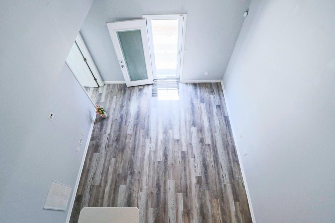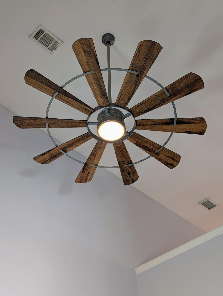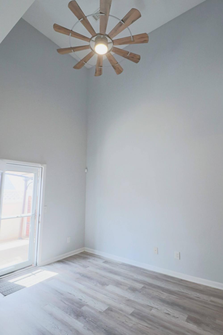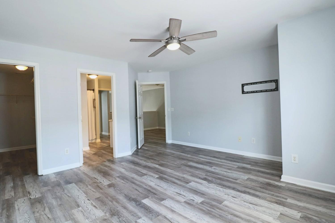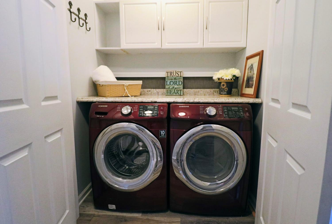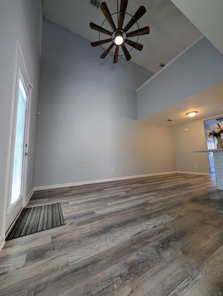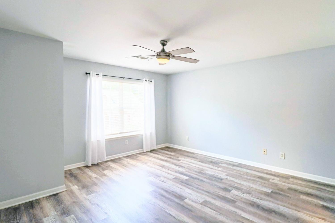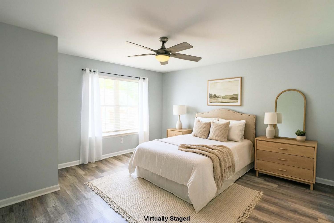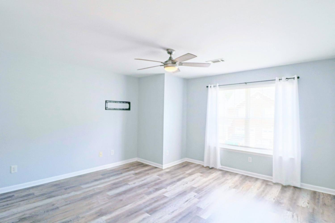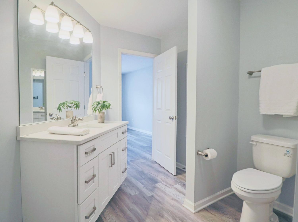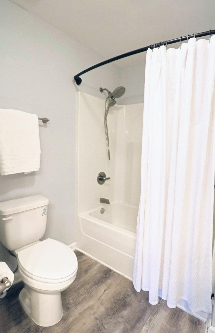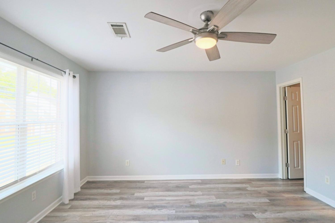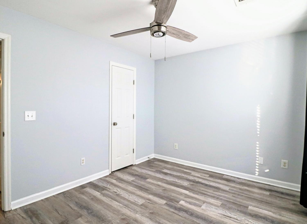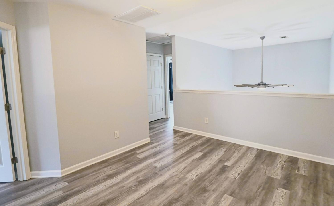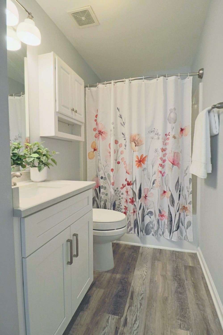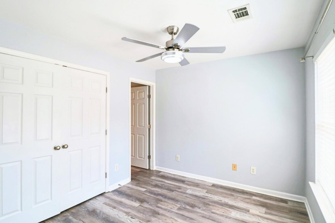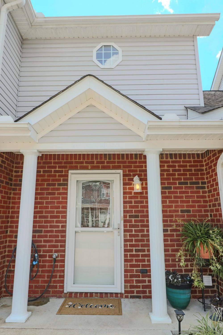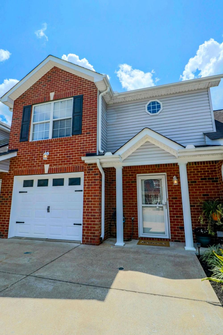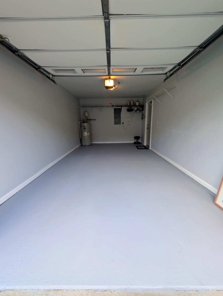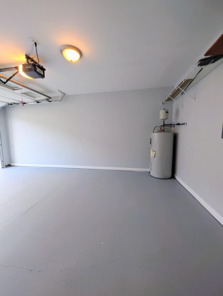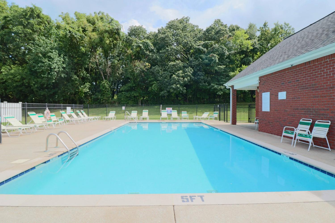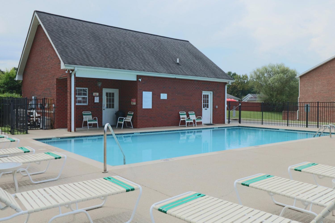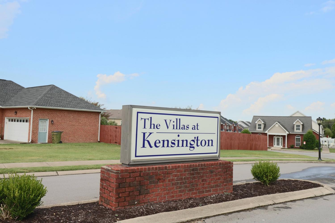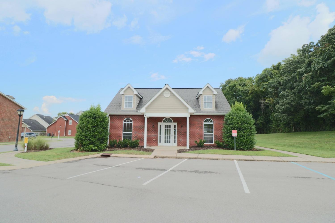 MIDDLE TENNESSEE REAL ESTATE
MIDDLE TENNESSEE REAL ESTATE
401 Villa Cir, Lebanon, TN 37090 For Sale
Townhouse
- Townhouse
- Beds: 3
- Baths: 3
- 1,525 sq ft
Description
Price improvement! A standout townhome with the comfort and flexibility of a single-family home! This one checks the boxes buyers want today with modern updates, a main level bedroom suite, an attached garage, a private fenced patio, and access to a community pool! The layout feels open, bright, and easy to live in from day one. Step inside to a welcoming foyer and elegant staircase that create a grand, inviting first impression. The main level includes: • Updated kitchen with white soft-close cabinets and quartz countertops • Living room with soaring ceilings open to the second level • Convenient laundry closet and half bath • Spacious bedroom with its own private bath Upstairs you’ll find: • Two bedrooms with walk-in closets, including an oversized bedroom that could serve as a primary suite • A roomy full bath • A versatile loft ideal for a home office, cozy den, or playroom Fresh, modern colors and solid surface flooring throughout (no carpet) make this home move-in ready. Step outside to a large private fenced patio perfect for relaxing or entertaining. The attached one-car garage provides direct access into the home for extra convenience and there's 2 driveway parking spaces! Community perks include sidewalks, a pool, and HOA covered grounds care and exterior maintenance that makes everyday living simple. New Roof in November 2025! Convenient location on Lebanon's west side, just minutes to grocery stores, lake access and I-40 access. Ask about the 2% shared seller/preferrend lender incentive, use towards closing costs or discounted rate for year one!!
Property Details
Status : Active
County : Wilson County, TN
Property Type : Residential
Area : 1,525 sq. ft.
Yard : Privacy
Year Built : 2009
Exterior Construction : Brick
Floors : Vinyl
Heat : Central,Heat Pump
HOA / Subdivision : Villas @ Kensington
Listing Provided by : RE/MAX Exceptional Properties
MLS Status : Active
Listing # : RTC2973858
Schools near 401 Villa Cir, Lebanon, TN 37090 :
Castle Heights Elementary, Winfree Bryant Middle School, Lebanon High School
Additional details
Association Fee : $165.00
Association Fee Frequency : Monthly
Heating : Yes
Parking Features : Garage Faces Front,Driveway
Building Area Total : 1525 Sq. Ft.
Living Area : 1525 Sq. Ft.
Common Interest : Condominium
Property Attached : Yes
Office Phone : 6157540200
Number of Bedrooms : 3
Number of Bathrooms : 3
Full Bathrooms : 2
Half Bathrooms : 1
Possession : Negotiable
Cooling : 1
Garage Spaces : 1
Patio and Porch Features : Patio
Levels : Two
Basement : None
Stories : 2
Utilities : Water Available
Parking Space : 3
Sewer : Public Sewer
Location 401 Villa Cir, TN 37090
Directions to 401 Villa Cir, TN 37090
From I-40 take exit 232 towards Gallatin. Then Right onto Lebanon Rd/Hwy 70. Right on Manchester, followed by a right onto Villa Circle at the Villas of Kensington. Stay straight and the home will be on your left.
Ready to Start the Conversation?
We're ready when you are.
 © 2026 Listings courtesy of RealTracs, Inc. as distributed by MLS GRID. IDX information is provided exclusively for consumers' personal non-commercial use and may not be used for any purpose other than to identify prospective properties consumers may be interested in purchasing. The IDX data is deemed reliable but is not guaranteed by MLS GRID and may be subject to an end user license agreement prescribed by the Member Participant's applicable MLS. Based on information submitted to the MLS GRID as of January 20, 2026 10:00 PM CST. All data is obtained from various sources and may not have been verified by broker or MLS GRID. Supplied Open House Information is subject to change without notice. All information should be independently reviewed and verified for accuracy. Properties may or may not be listed by the office/agent presenting the information. Some IDX listings have been excluded from this website.
© 2026 Listings courtesy of RealTracs, Inc. as distributed by MLS GRID. IDX information is provided exclusively for consumers' personal non-commercial use and may not be used for any purpose other than to identify prospective properties consumers may be interested in purchasing. The IDX data is deemed reliable but is not guaranteed by MLS GRID and may be subject to an end user license agreement prescribed by the Member Participant's applicable MLS. Based on information submitted to the MLS GRID as of January 20, 2026 10:00 PM CST. All data is obtained from various sources and may not have been verified by broker or MLS GRID. Supplied Open House Information is subject to change without notice. All information should be independently reviewed and verified for accuracy. Properties may or may not be listed by the office/agent presenting the information. Some IDX listings have been excluded from this website.
