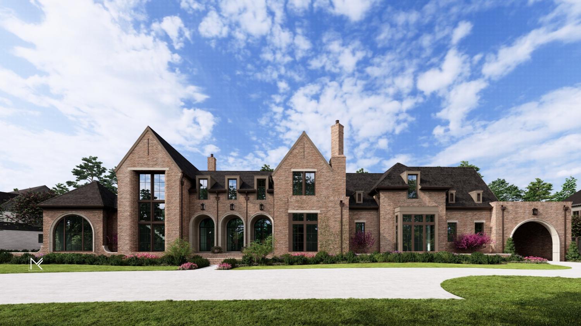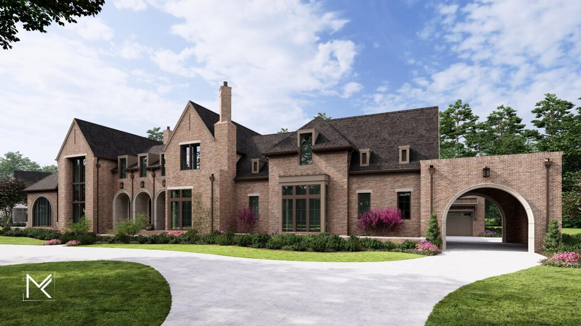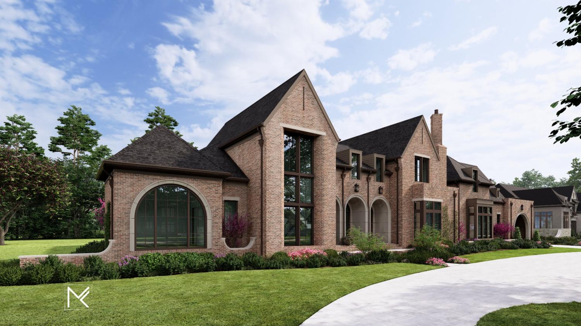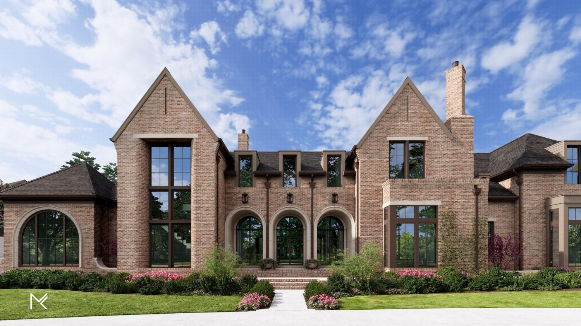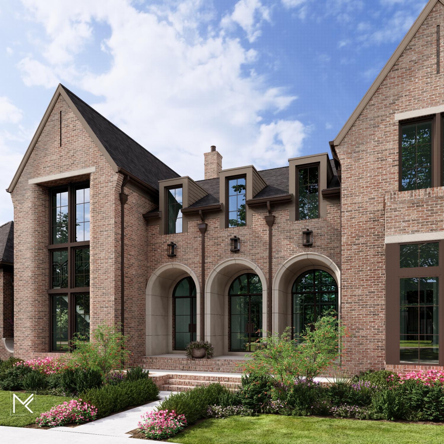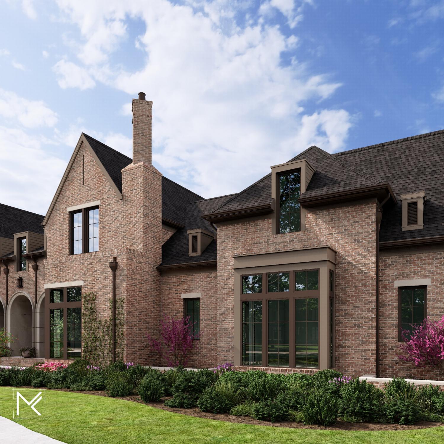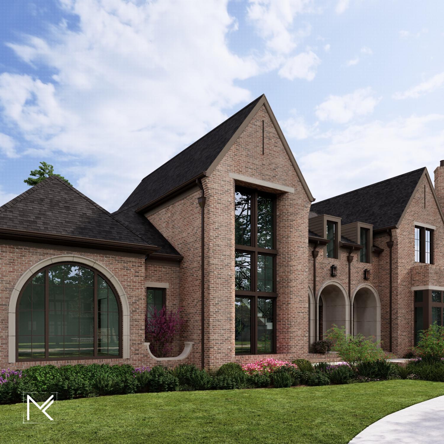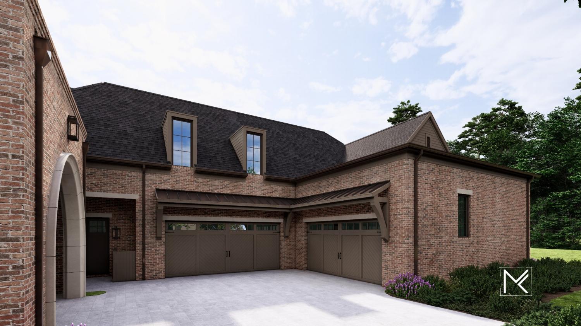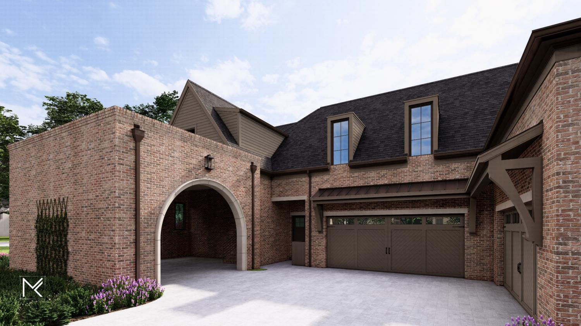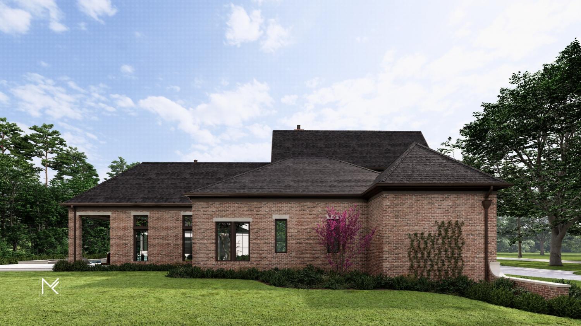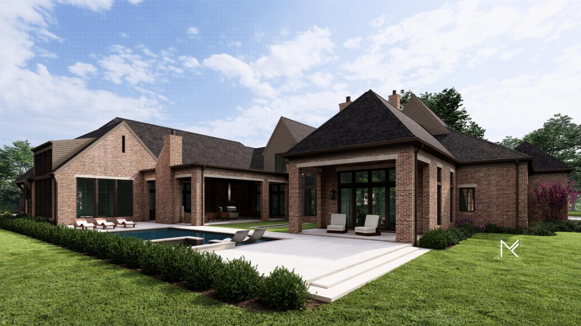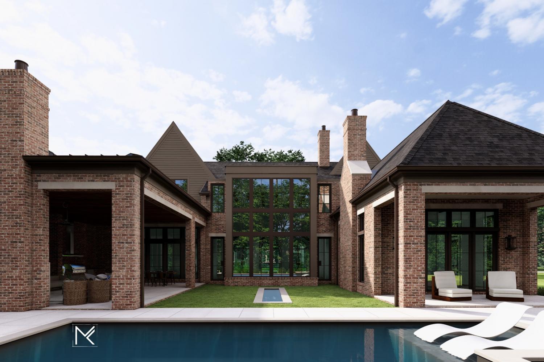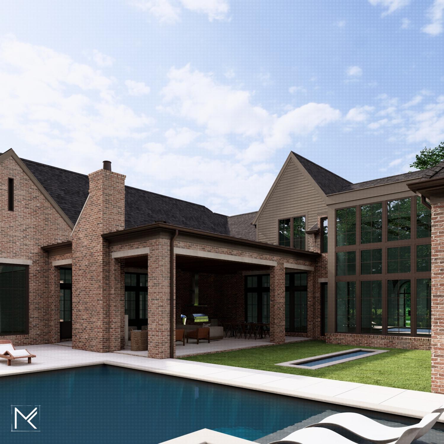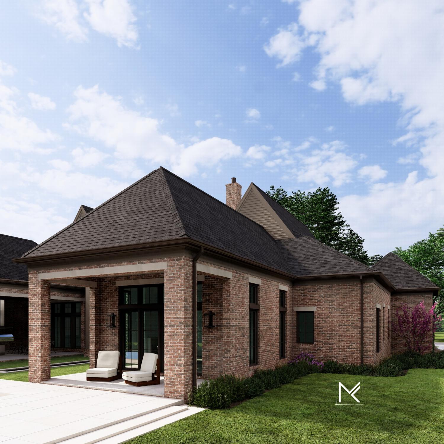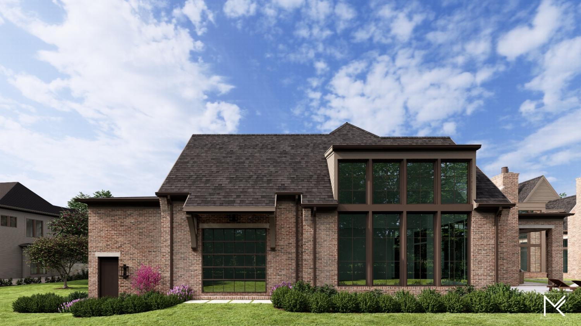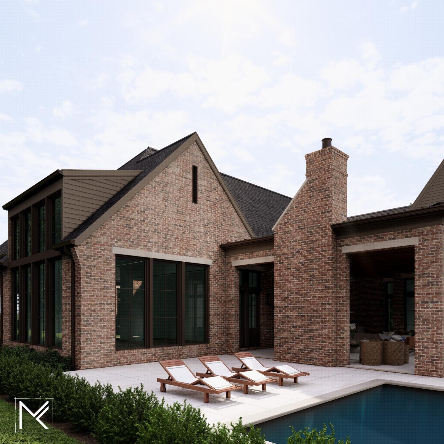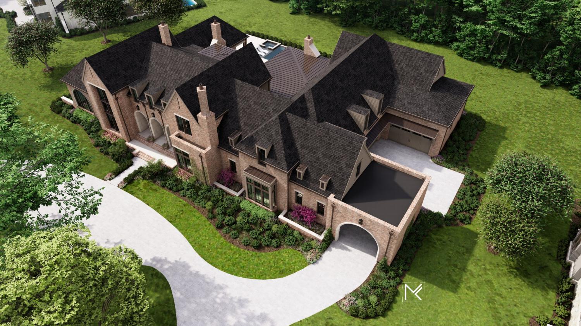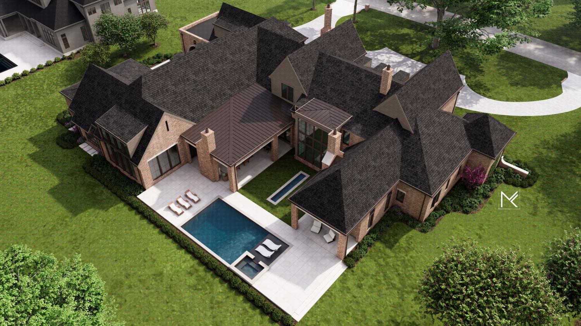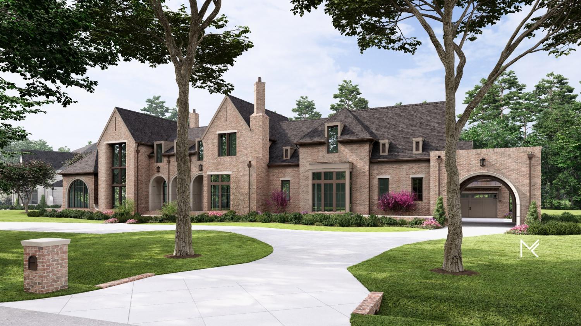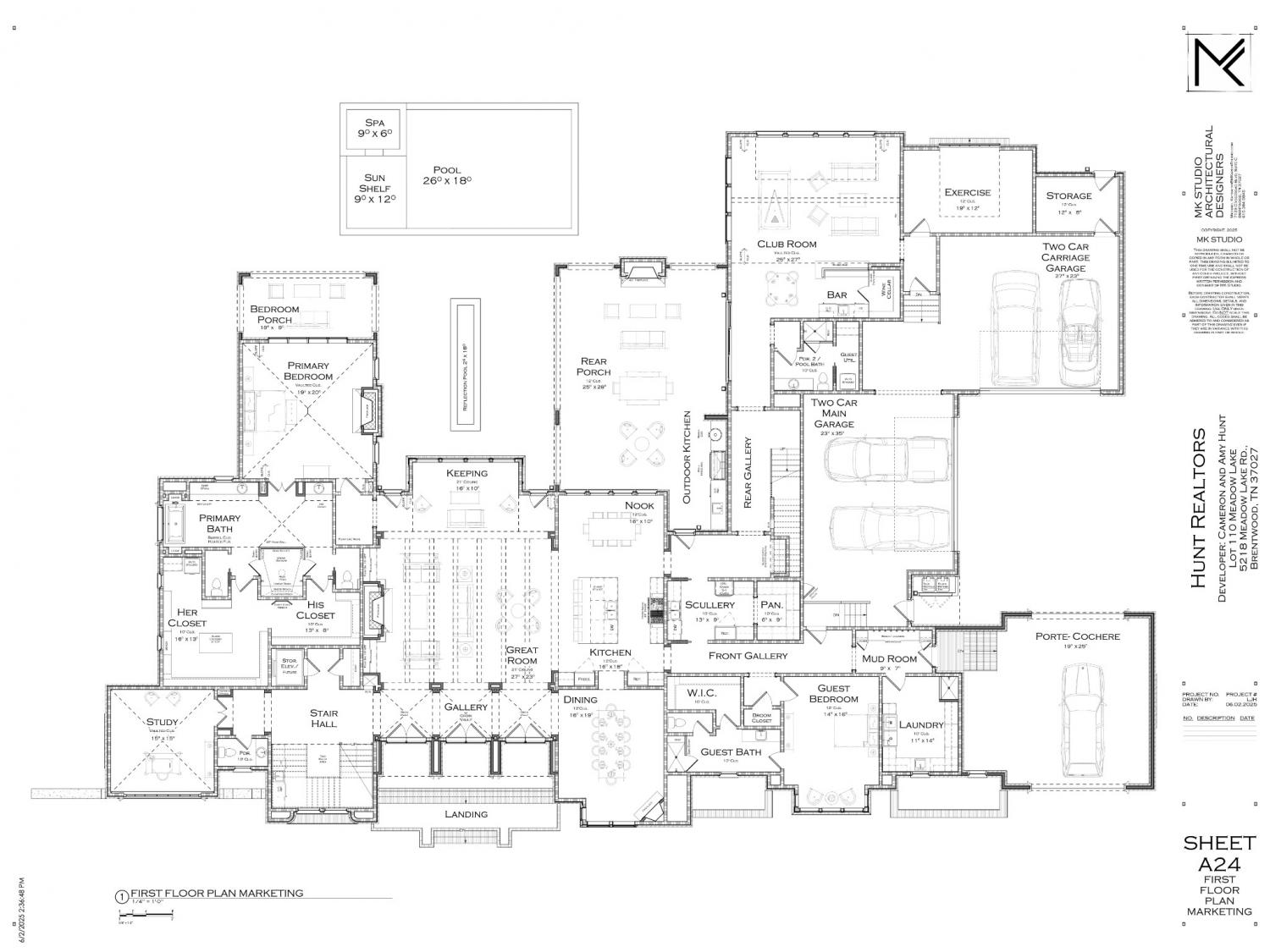 MIDDLE TENNESSEE REAL ESTATE
MIDDLE TENNESSEE REAL ESTATE
5218 Meadowlake Rd, Brentwood, TN 37027 For Sale
Single Family Residence
- Single Family Residence
- Beds: 6
- Baths: 10
- 10,325 sq ft
Description
A showcase of stunning architectural design, this home is set to impress with its thoughtfully planned interiors and attention to every detail. Three recessed half-round doors create a grand entry into the expansive gathering areas, including the great room with 21’ ceilings and the keeping room overlooking the outdoor reflection pool. The upscale kitchen is a chef’s dream, complete with a scullery and walk-in pantry, as well as a breakfast nook and formal dining room with a fireplace. Following the rear gallery leads to the club room with vaulted ceilings, a pub room, and wine cellar. Adjacent to this room is the separate exercise room and access to the four-car garage. The lavish primary suite features a fireplace, vaulted ceilings, and a private back porch. The en suite bath includes two water closets, a zero-entry shower, and generous his-and-her walk-in closets. Also on the main level are a guest bedroom with an en suite bath and a study with vaulted ceilings and a stunning half-round window seen from the front elevation. Outside, a covered porch with a fireplace and full kitchen sets the stage for entertaining beside the premium in-ground pool and spa. On the second level, a beautiful catwalk leads to the remaining bedrooms, which each have an en suite bath and walk-in closet. There is also a bonus room, bunk room, and additional laundry room upstairs. Zoned for Williamson County Schools, this home offers easy access to the amenities of Brentwood, Cool Springs, Franklin, and Nashville.
Property Details
Status : Active
County : Williamson County, TN
Property Type : Residential
Area : 10,325 sq. ft.
Year Built : 2026
Exterior Construction : Brick
Floors : Wood,Tile
Heat : Central,Electric
HOA / Subdivision : Meadow Lake Sec 3
Listing Provided by : Benchmark Realty, LLC
MLS Status : Active
Listing # : RTC2974017
Schools near 5218 Meadowlake Rd, Brentwood, TN 37027 :
Scales Elementary, Brentwood Middle School, Brentwood High School
Additional details
Heating : Yes
Parking Features : Garage Faces Side
Pool Features : In Ground
Lot Size Area : Yes
Building Area Total : 10325 Sq. Ft.
Lot Size Acres : Yes
Lot Size Dimensions : 220 X 246
Living Area : 10325 Sq. Ft.
Lot Features : Level
Office Phone : 6154322919
Number of Bedrooms : 6
Number of Bathrooms : 10
Full Bathrooms : 8
Half Bathrooms : 2
Possession : Close Of Escrow
Cooling : 1
Garage Spaces : 4
New Construction : 1
Private Pool : 1
Patio and Porch Features : Porch,Covered,Patio,Screened
Levels : Two
Basement : Crawl Space
Stories : 2
Utilities : Electricity Available,Water Available
Parking Space : 4
Sewer : Public Sewer
Virtual Tour
Location 5218 Meadowlake Rd, TN 37027
Directions to 5218 Meadowlake Rd, TN 37027
I-65 to Old Hickory Blvd, Go South on Franklin Rd then turn Right onto Meadowlake Rd. Home is on the right.
Ready to Start the Conversation?
We're ready when you are.
 © 2026 Listings courtesy of RealTracs, Inc. as distributed by MLS GRID. IDX information is provided exclusively for consumers' personal non-commercial use and may not be used for any purpose other than to identify prospective properties consumers may be interested in purchasing. The IDX data is deemed reliable but is not guaranteed by MLS GRID and may be subject to an end user license agreement prescribed by the Member Participant's applicable MLS. Based on information submitted to the MLS GRID as of January 22, 2026 10:00 AM CST. All data is obtained from various sources and may not have been verified by broker or MLS GRID. Supplied Open House Information is subject to change without notice. All information should be independently reviewed and verified for accuracy. Properties may or may not be listed by the office/agent presenting the information. Some IDX listings have been excluded from this website.
© 2026 Listings courtesy of RealTracs, Inc. as distributed by MLS GRID. IDX information is provided exclusively for consumers' personal non-commercial use and may not be used for any purpose other than to identify prospective properties consumers may be interested in purchasing. The IDX data is deemed reliable but is not guaranteed by MLS GRID and may be subject to an end user license agreement prescribed by the Member Participant's applicable MLS. Based on information submitted to the MLS GRID as of January 22, 2026 10:00 AM CST. All data is obtained from various sources and may not have been verified by broker or MLS GRID. Supplied Open House Information is subject to change without notice. All information should be independently reviewed and verified for accuracy. Properties may or may not be listed by the office/agent presenting the information. Some IDX listings have been excluded from this website.
